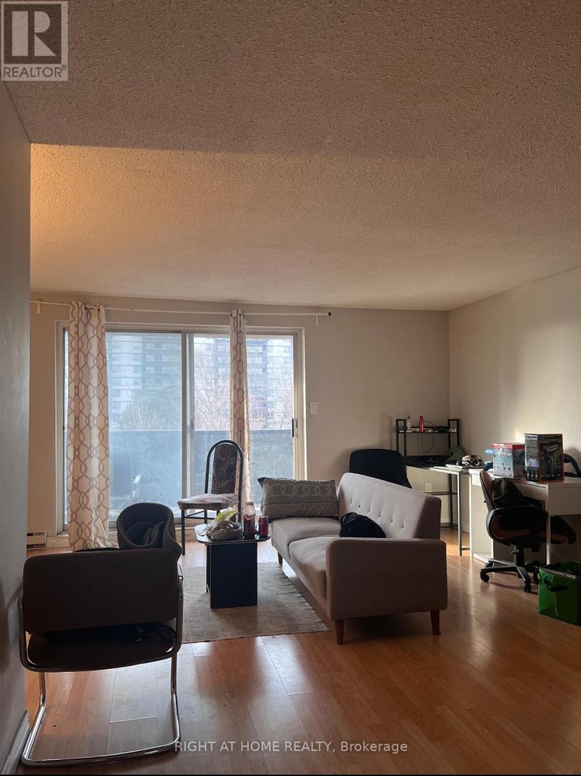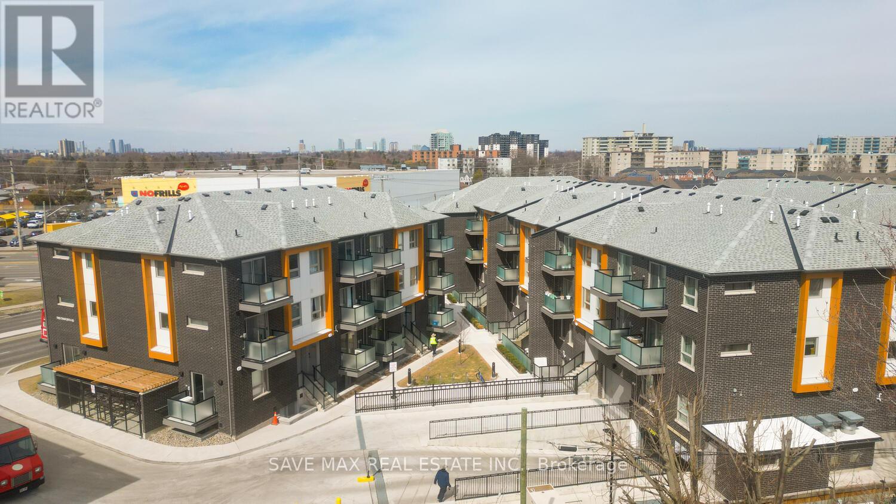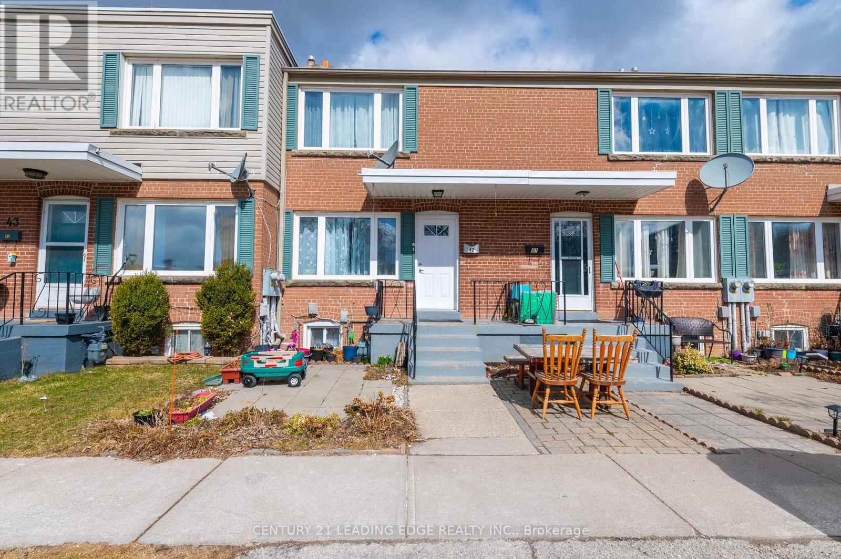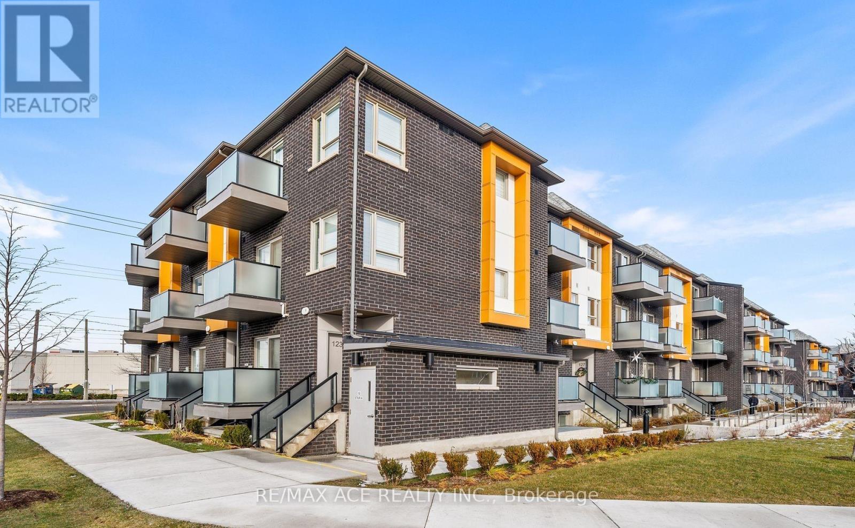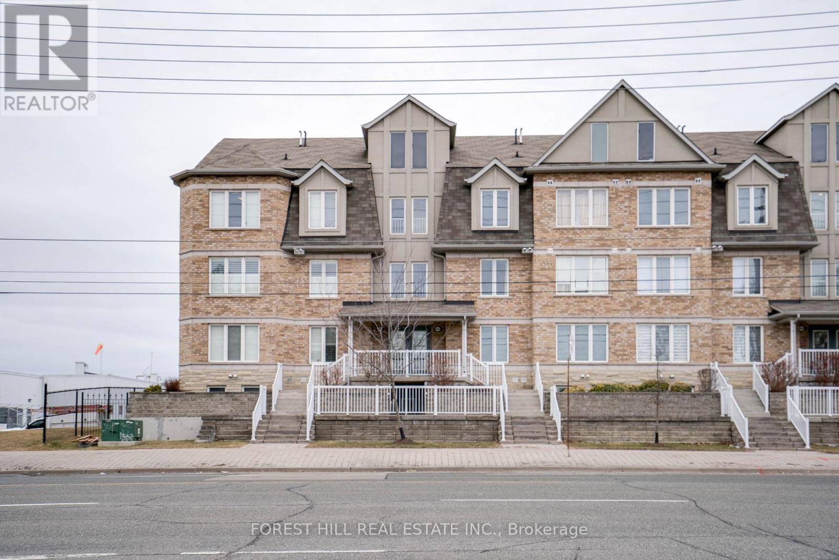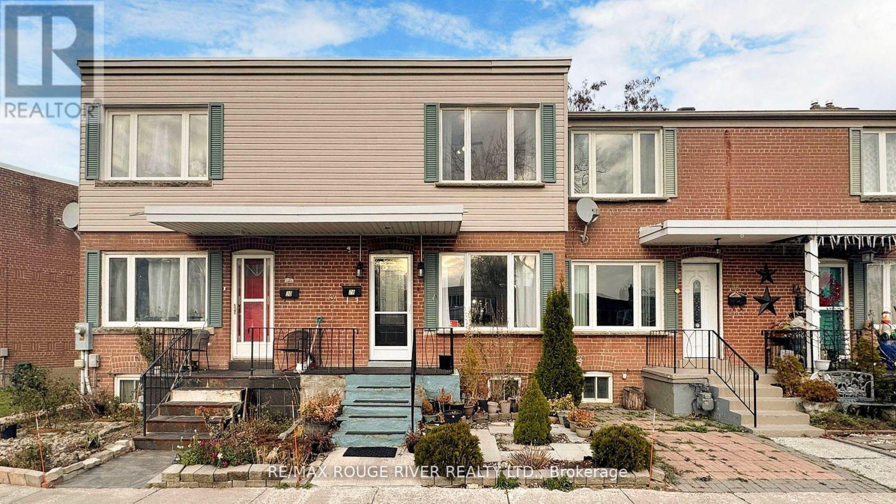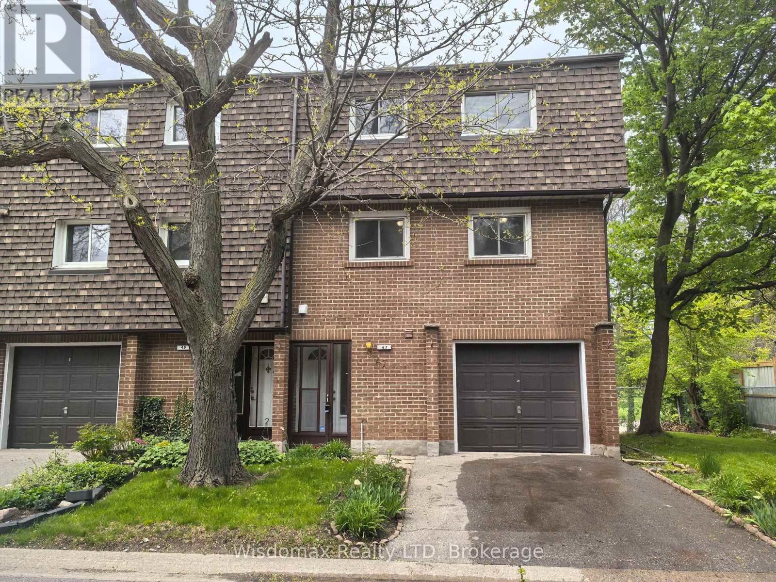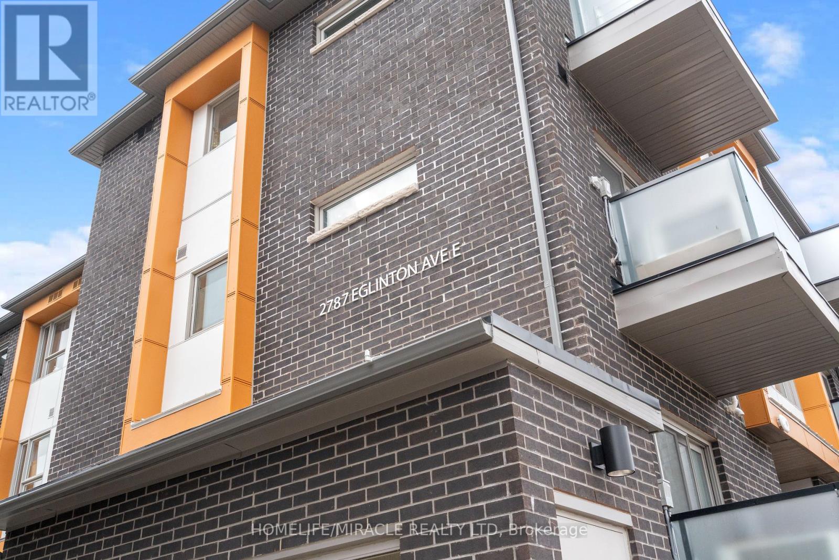Free account required
Unlock the full potential of your property search with a free account! Here's what you'll gain immediate access to:
- Exclusive Access to Every Listing
- Personalized Search Experience
- Favorite Properties at Your Fingertips
- Stay Ahead with Email Alerts
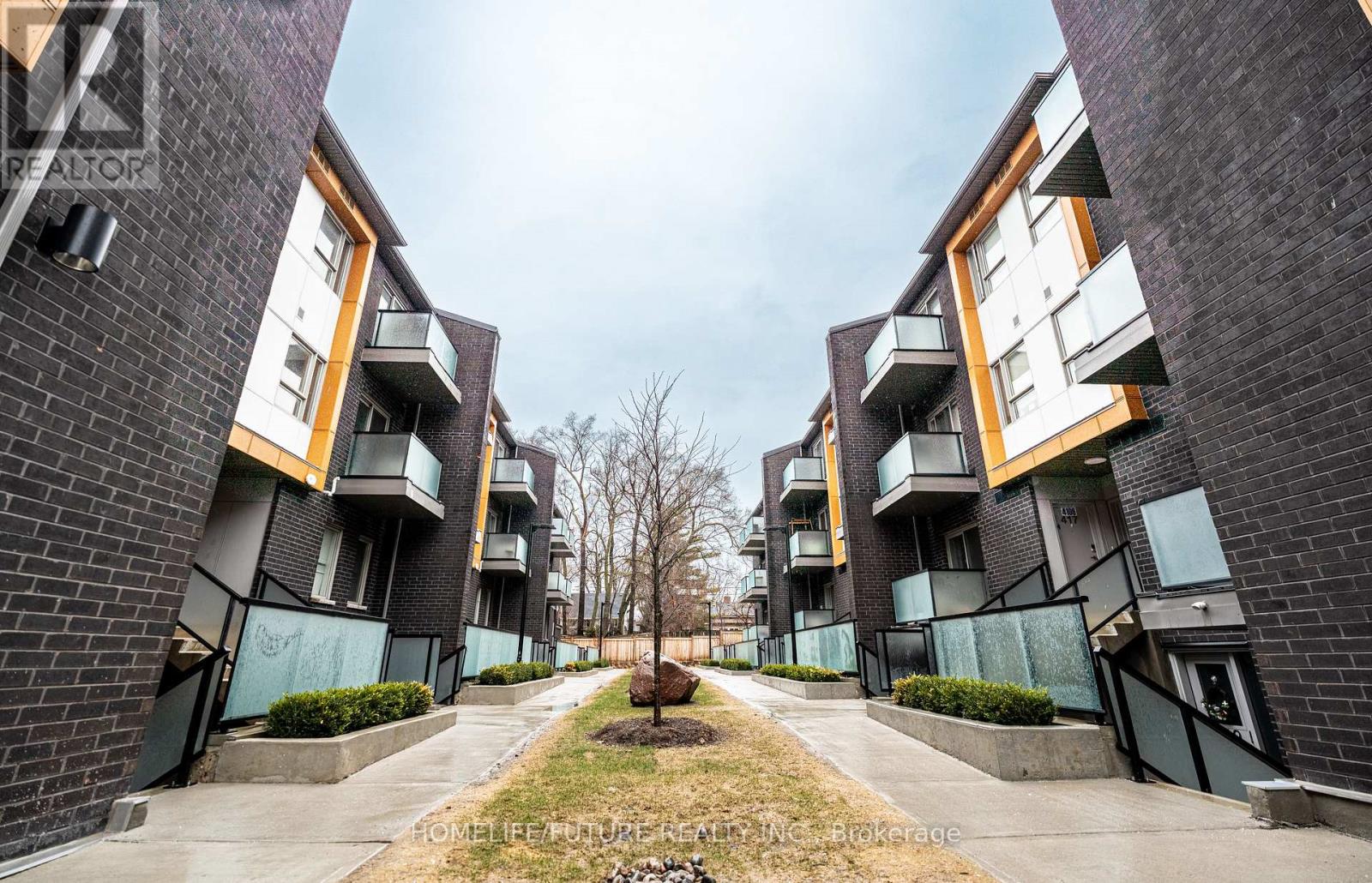

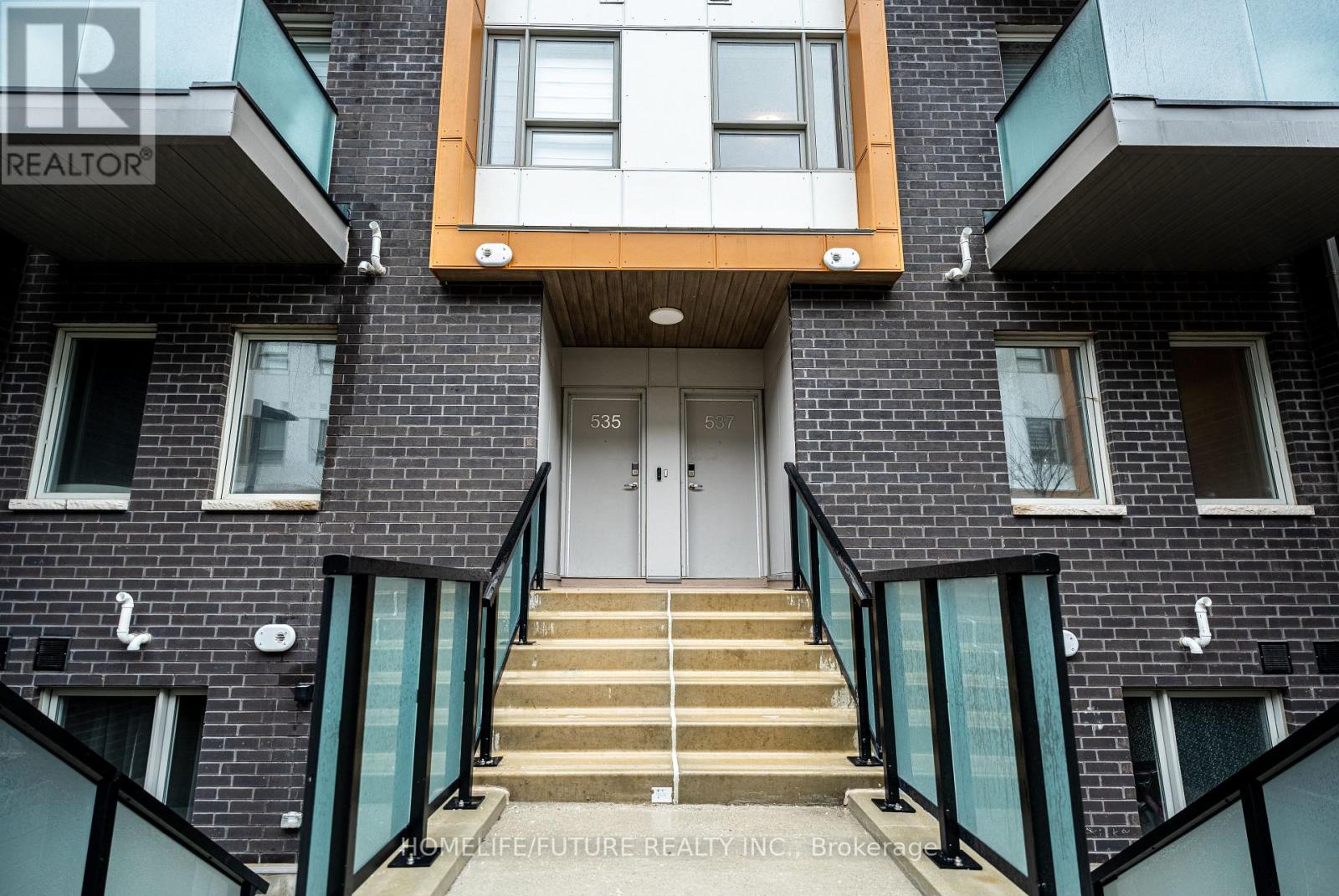


$669,000
535 - 2791 EGLINTON AVENUE E
Toronto, Ontario, Ontario, M1J0B3
MLS® Number: E12129136
Property description
Exceptional Value in a Prime Location! This freshly painted and upgraded 3-bedroom stacked townhome, located in the heart of Warden & Eglinton, offers a perfect blend of urban convenience and modern elegance. Featuring a bright open-concept layout, 9 ceilings, sleek laminate flooring, and two private balconies, this upper-level unit stands out from the rest. The primary bedroom includes a 4pc ensuite and its own balcony, providing a private retreat. Adding to its appeal, this unit is perfectly positioned away from the main road, offering enhanced privacy and a quieter living experience. Steps from Warden Subway Station, the upcoming Eglinton LRT, and major TTC routes, with quick access to DVP, Hwy 401, and Downtown Toronto. Enjoy nearby amenities such as Costco (1.5 km), Walmart, No Frills, LCBO, banks, and more. Outdoor lovers will appreciate being just minutes from Warden Hilltop Park, Scarborough Bluffs, and Bluffers Beach. Move-in ready and ideal for families, professionals, and investors this is an incredible opportunity to own one of the best units in the complex!
Building information
Type
*****
Age
*****
Amenities
*****
Appliances
*****
Cooling Type
*****
Exterior Finish
*****
Flooring Type
*****
Half Bath Total
*****
Heating Fuel
*****
Heating Type
*****
Size Interior
*****
Land information
Amenities
*****
Landscape Features
*****
Rooms
Upper Level
Bedroom
*****
Bedroom
*****
Main level
Bedroom
*****
Kitchen
*****
Living room
*****
Upper Level
Bedroom
*****
Bedroom
*****
Main level
Bedroom
*****
Kitchen
*****
Living room
*****
Upper Level
Bedroom
*****
Bedroom
*****
Main level
Bedroom
*****
Kitchen
*****
Living room
*****
Courtesy of HOMELIFE/FUTURE REALTY INC.
Book a Showing for this property
Please note that filling out this form you'll be registered and your phone number without the +1 part will be used as a password.
