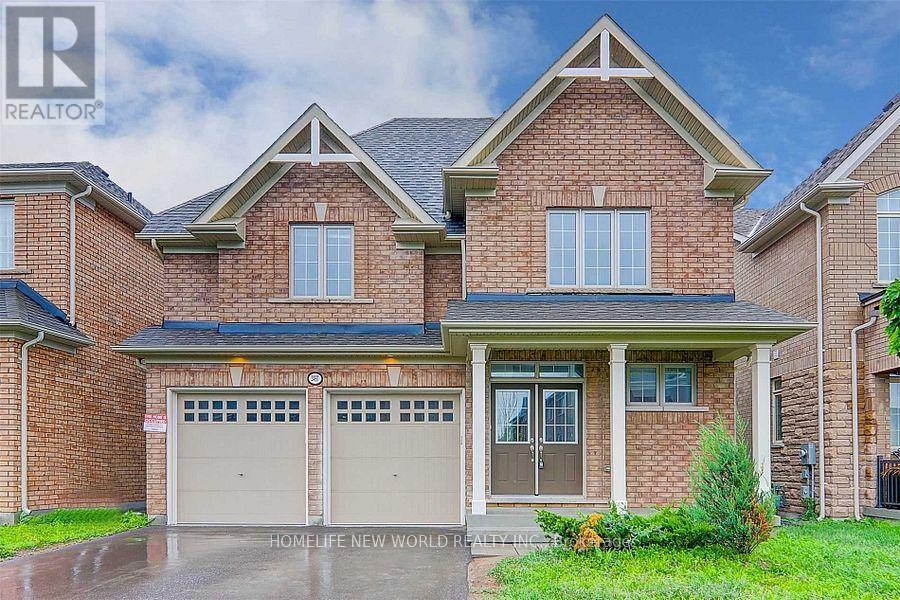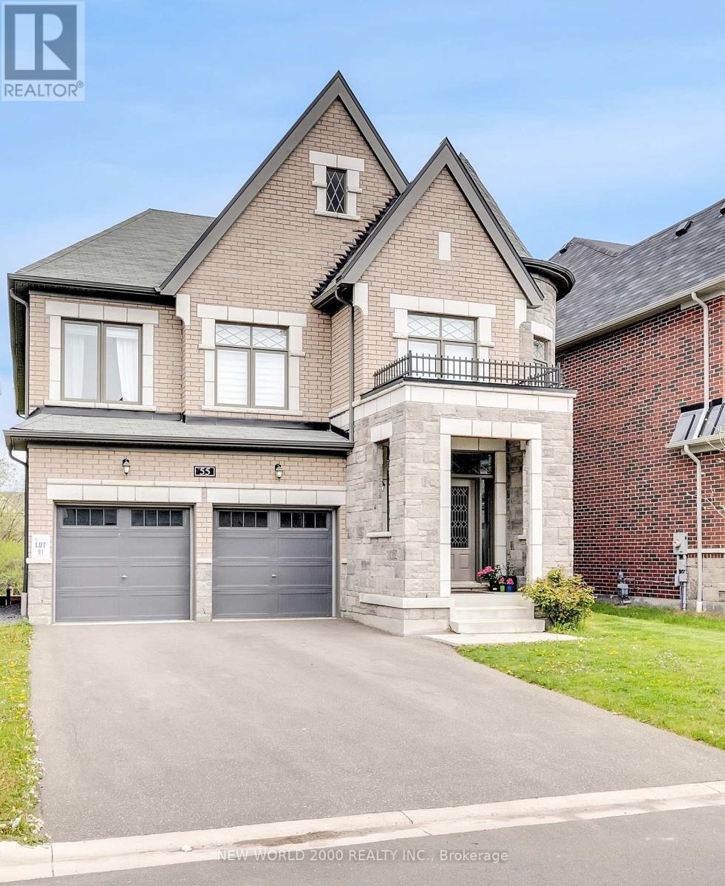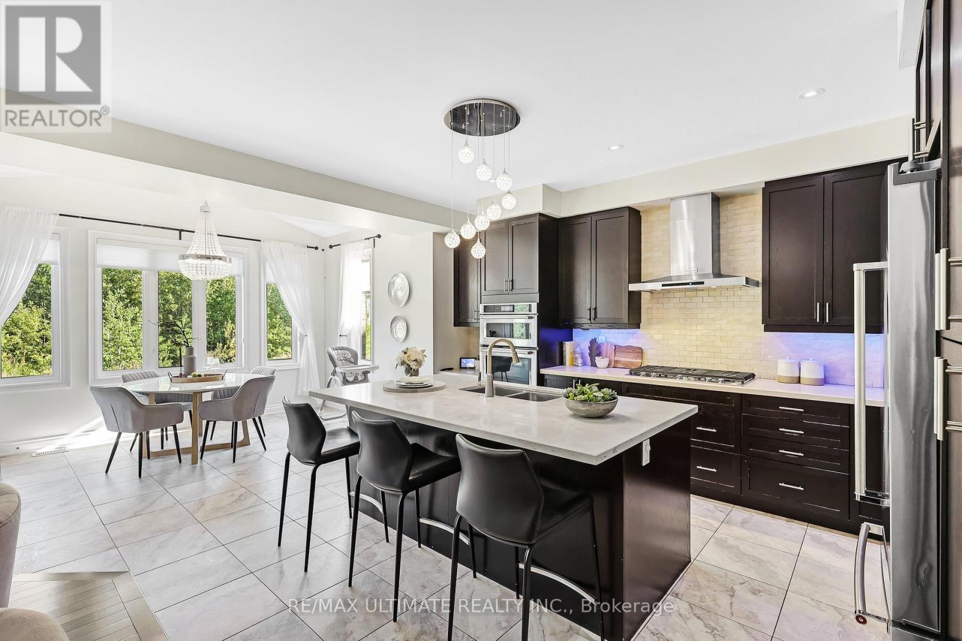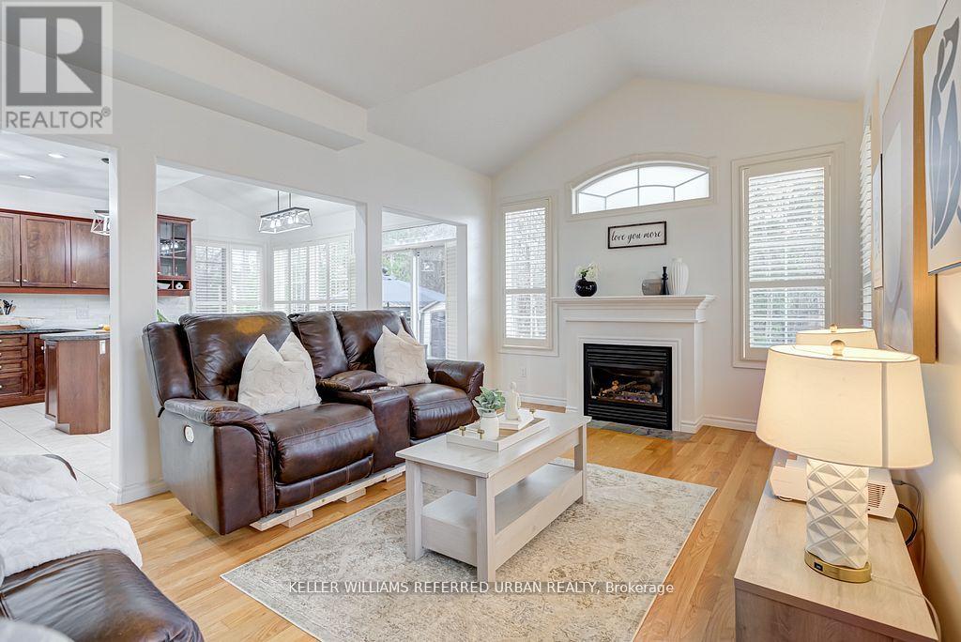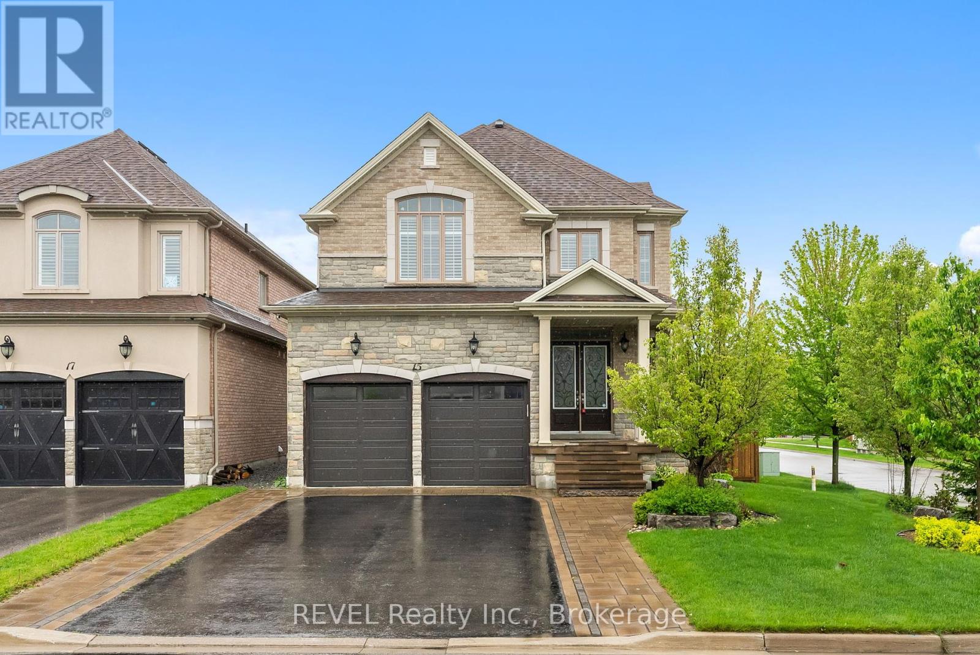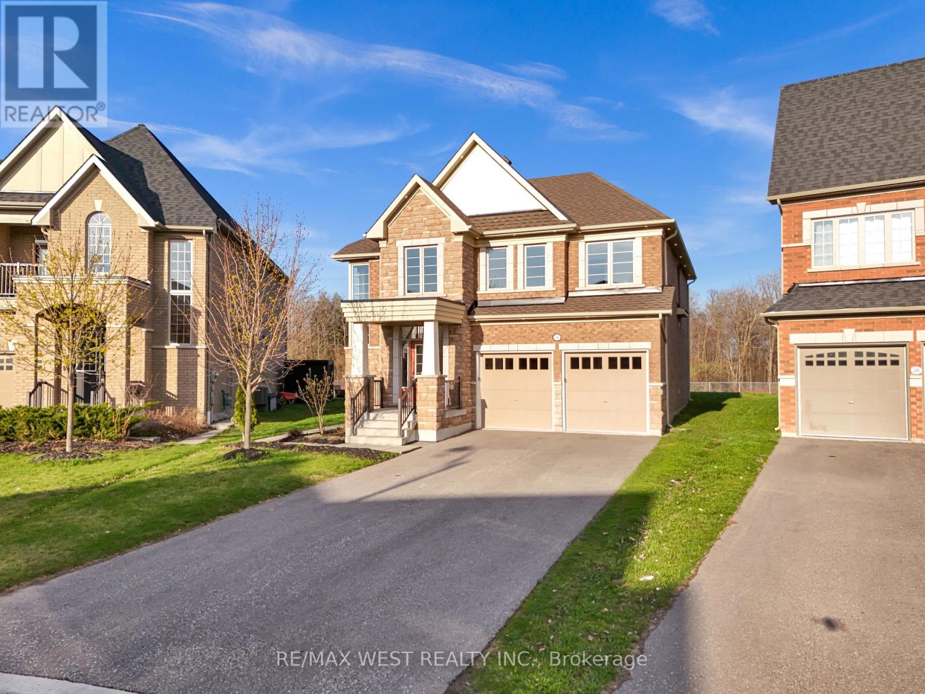Free account required
Unlock the full potential of your property search with a free account! Here's what you'll gain immediate access to:
- Exclusive Access to Every Listing
- Personalized Search Experience
- Favorite Properties at Your Fingertips
- Stay Ahead with Email Alerts

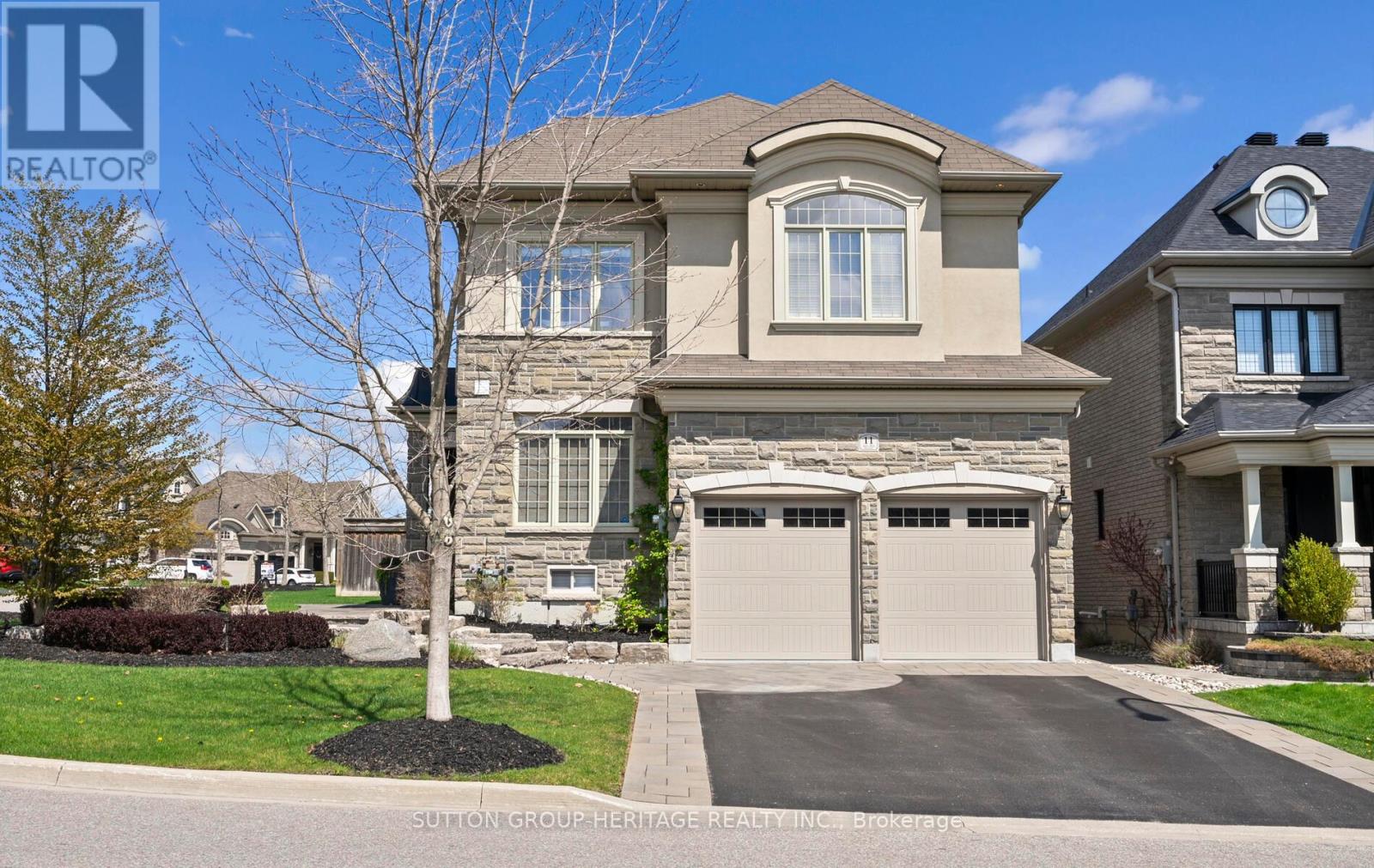



$1,595,000
11 SERENE COURT
Whitby, Ontario, Ontario, L1R0L6
MLS® Number: E12130839
Property description
Exceptional property built by premium builder Delta Rae Homes on a premium lot! This is the largest most luxurious home on the street! This home has all three upgrade packages from the builder including upgraded lighting, upgraded fixtures, upgraded trims and crown mouldings! Gorgeously upgraded kitchen including granite counters and backsplash, large pantry, Wolf Stove and Sub-Zero Fridge! All finishes are luxury and finished to the highest standard! Modern contemporary open concept layout with island kitchen, with wine fridge, and family room overlooking the pool! Family Room and Dining room with waffled ceiling and shared 2 sided fireplace! Stunning backyard with extensive landscaping including heated saltwater pool, hot tub, shed, and large pergola. This home is an entertainers delight! Second floor has 2 ensuites as well as shared washroom for 2nd and 3rd bedroom! This home shows exceptionally well!
Building information
Type
*****
Amenities
*****
Appliances
*****
Basement Type
*****
Construction Style Attachment
*****
Cooling Type
*****
Exterior Finish
*****
Fireplace Present
*****
FireplaceTotal
*****
Fire Protection
*****
Flooring Type
*****
Foundation Type
*****
Half Bath Total
*****
Heating Fuel
*****
Heating Type
*****
Size Interior
*****
Stories Total
*****
Utility Water
*****
Land information
Amenities
*****
Fence Type
*****
Landscape Features
*****
Sewer
*****
Size Depth
*****
Size Frontage
*****
Size Irregular
*****
Size Total
*****
Rooms
Main level
Kitchen
*****
Eating area
*****
Great room
*****
Dining room
*****
Study
*****
Second level
Bedroom 4
*****
Bedroom 3
*****
Bedroom 2
*****
Primary Bedroom
*****
Courtesy of SUTTON GROUP-HERITAGE REALTY INC.
Book a Showing for this property
Please note that filling out this form you'll be registered and your phone number without the +1 part will be used as a password.
