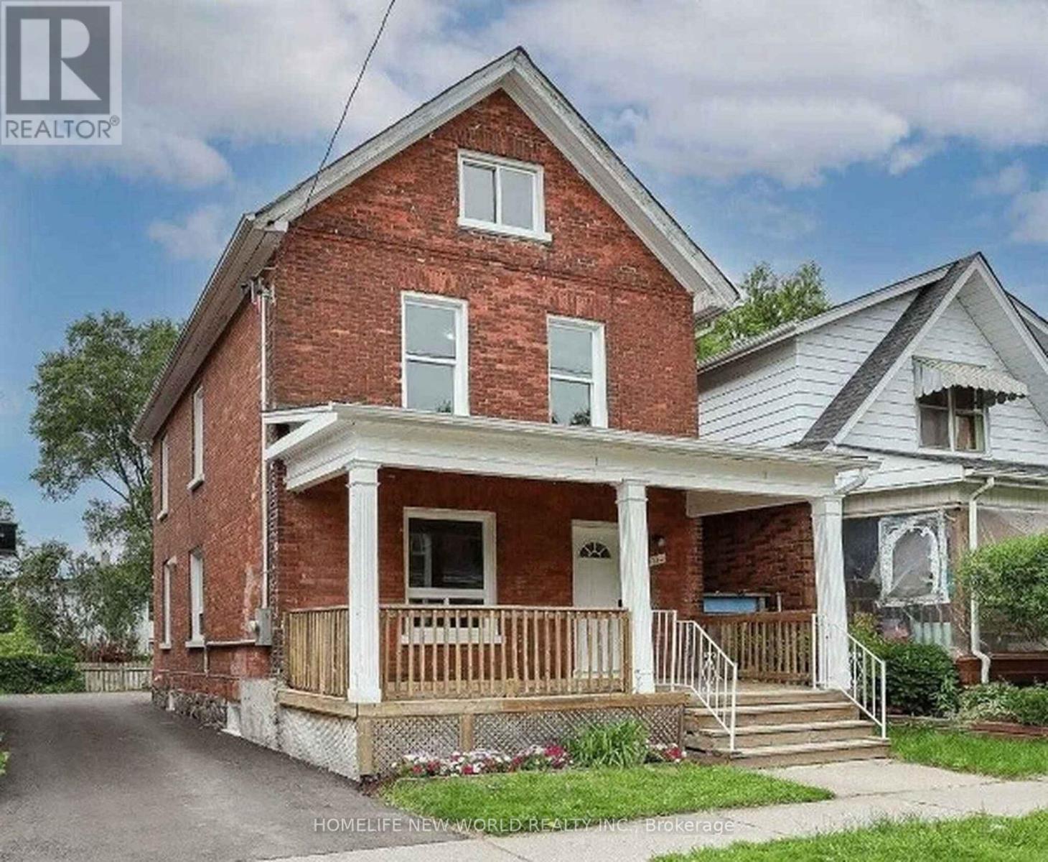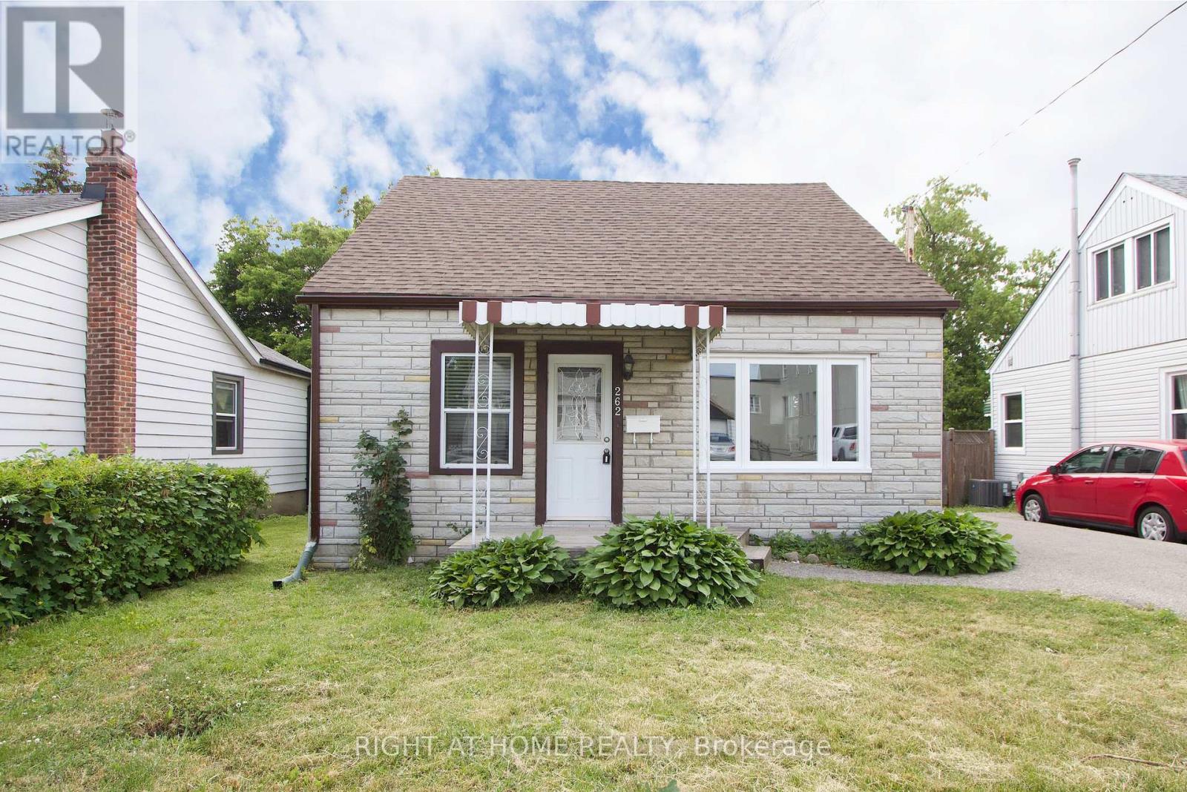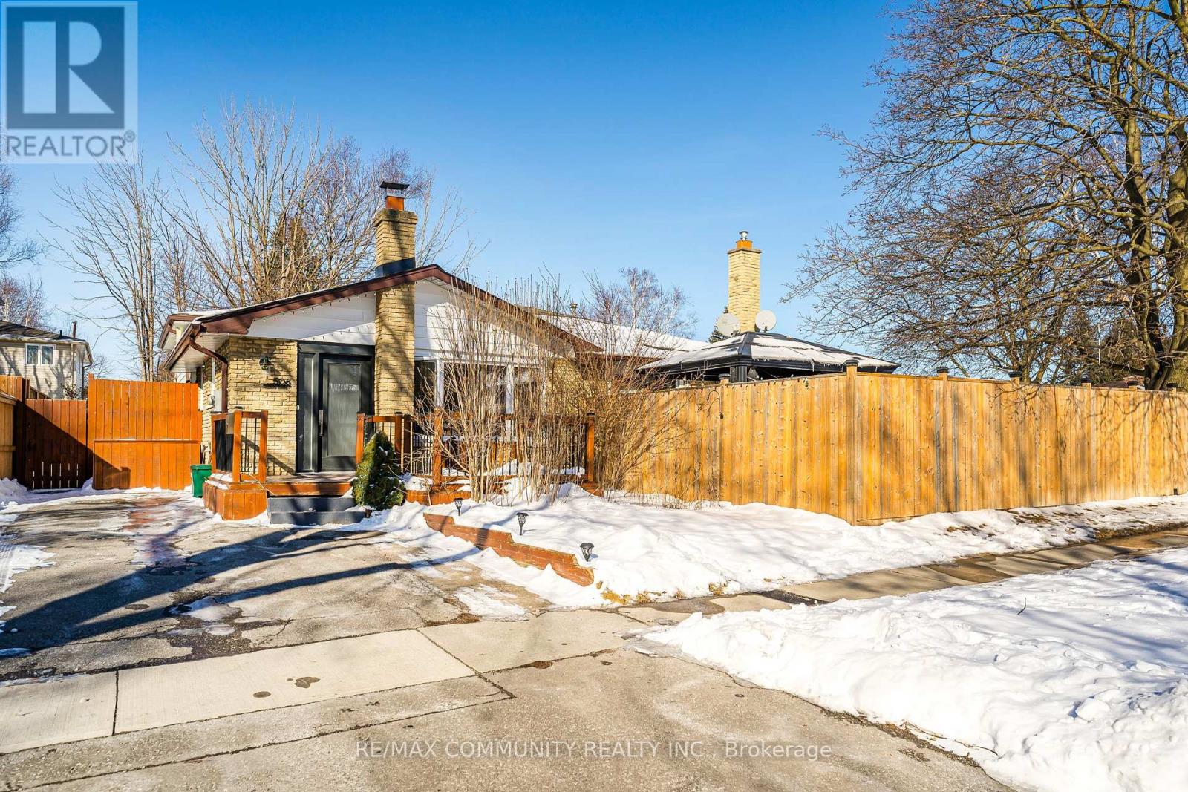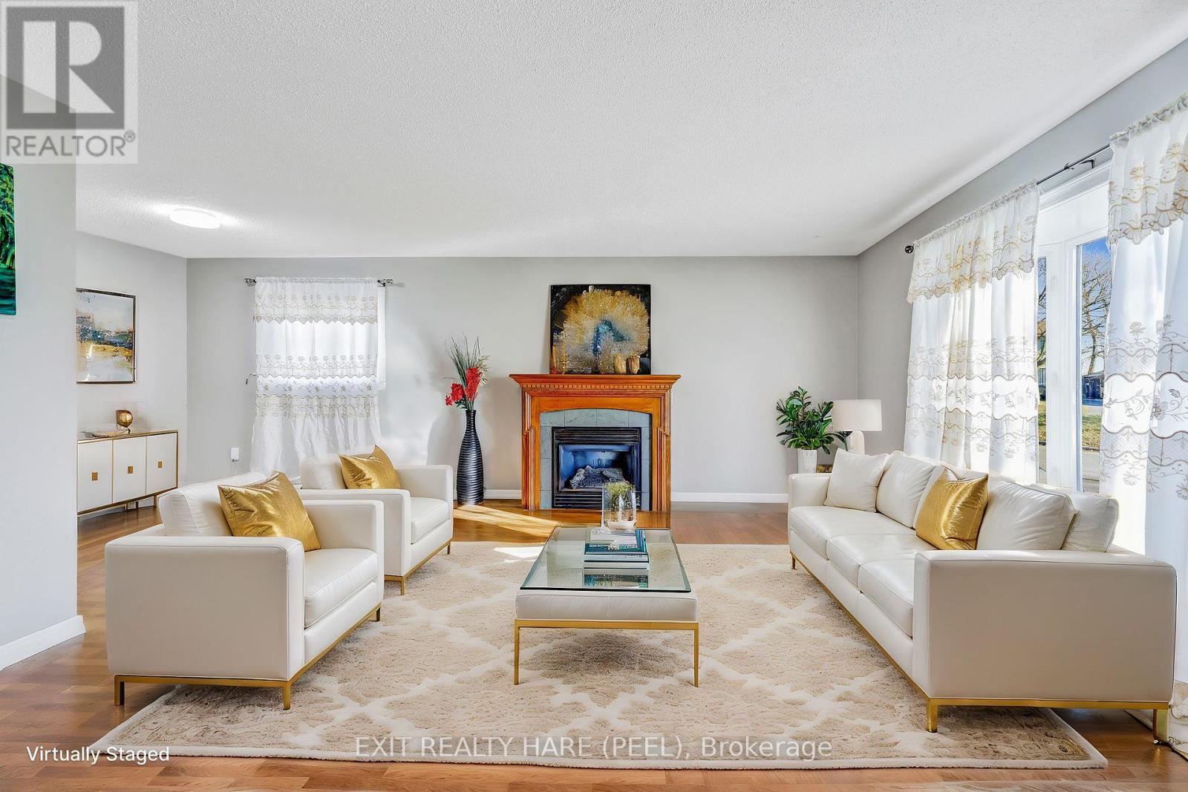Free account required
Unlock the full potential of your property search with a free account! Here's what you'll gain immediate access to:
- Exclusive Access to Every Listing
- Personalized Search Experience
- Favorite Properties at Your Fingertips
- Stay Ahead with Email Alerts
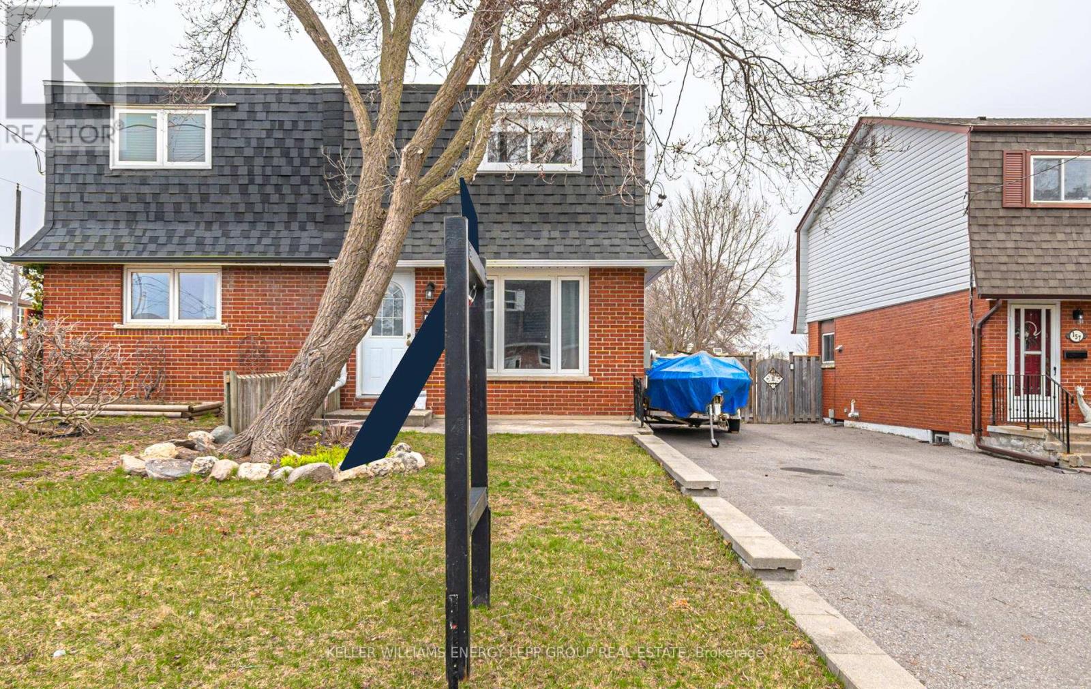
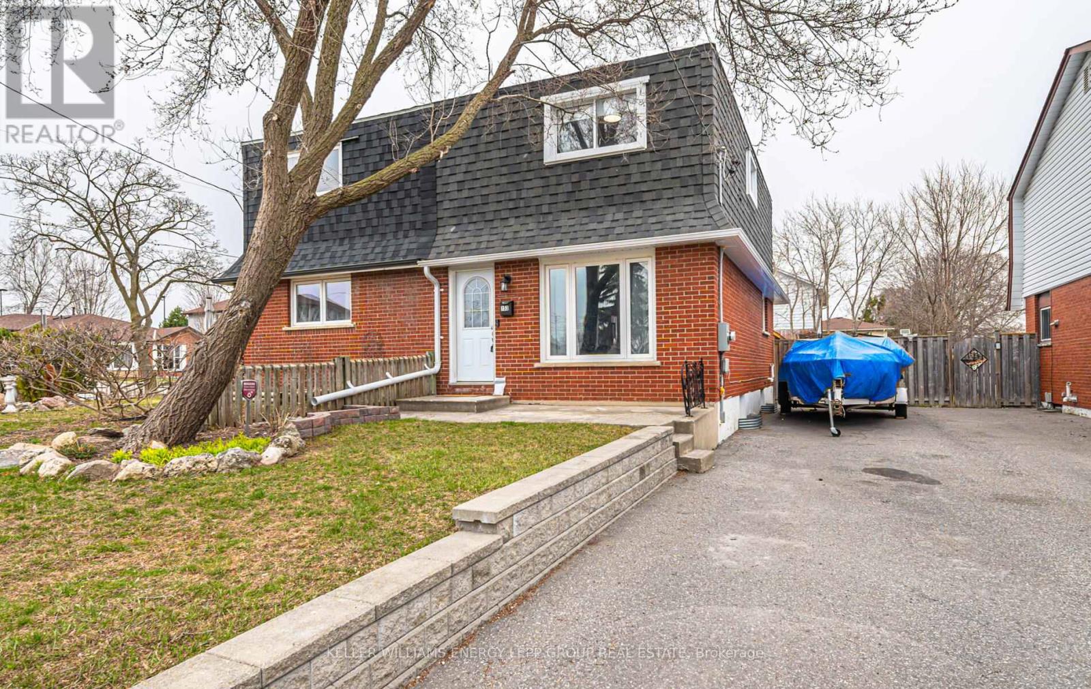
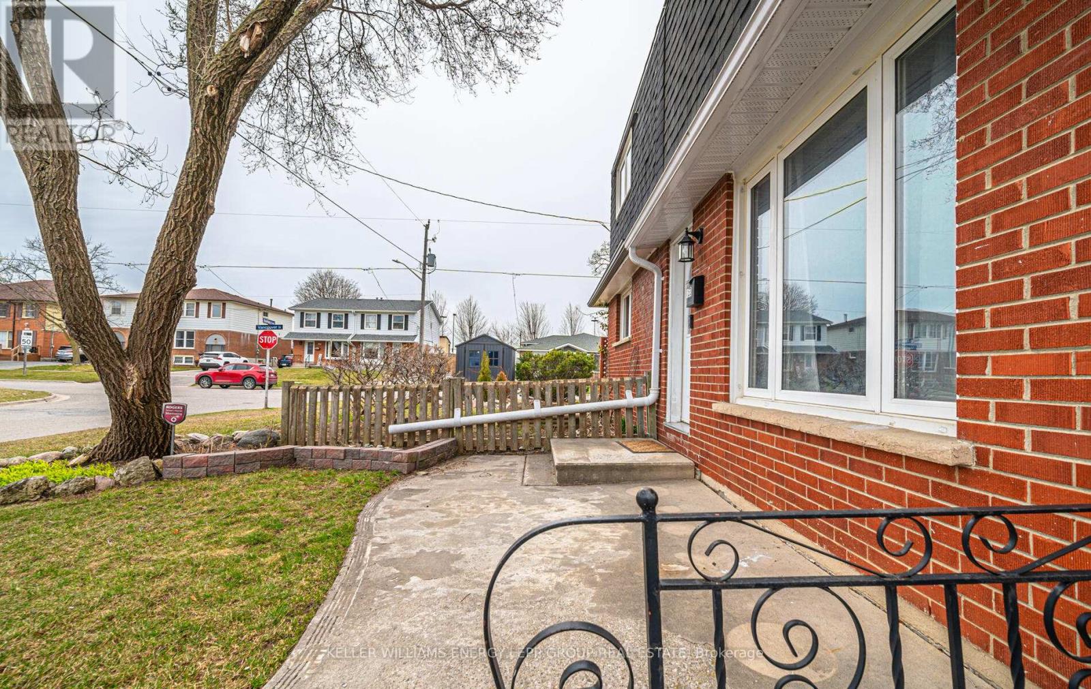
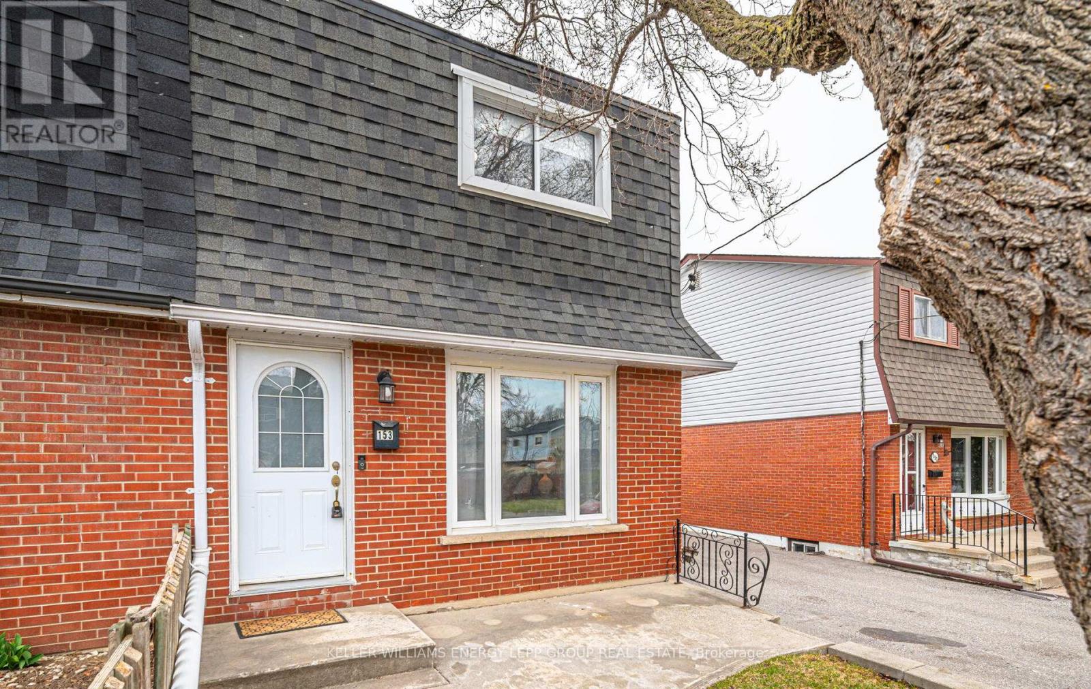
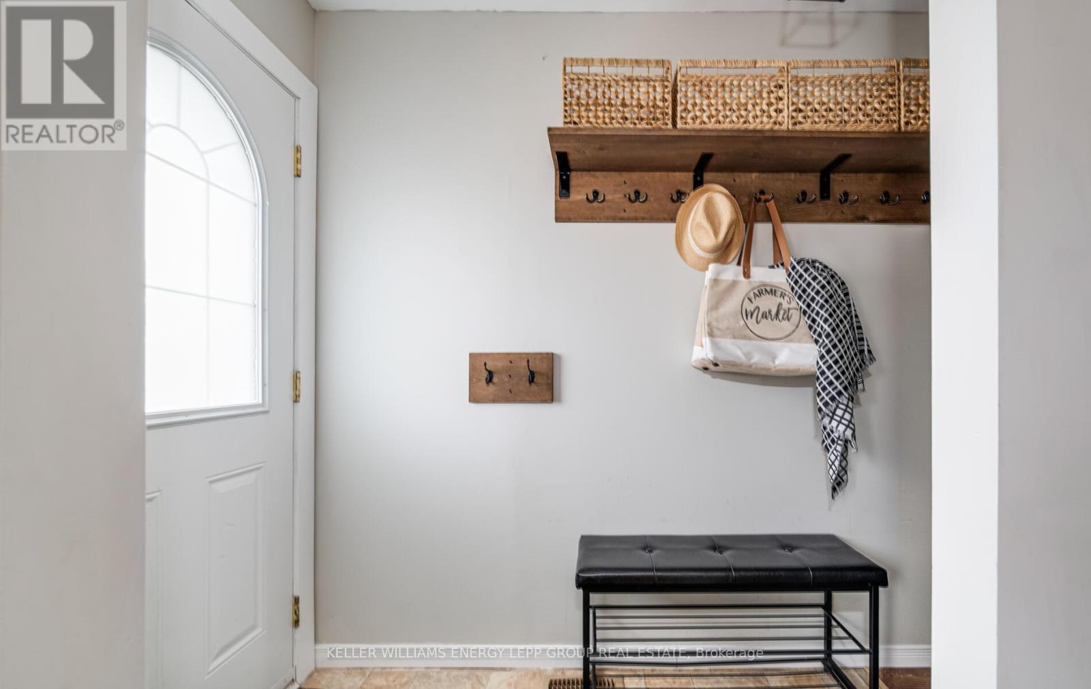
$665,000
153 BARKLEY CRESCENT
Oshawa, Ontario, Ontario, L1J2E5
MLS® Number: E12131147
Property description
Offers accepted Anytime. This charming 3+1 bedroom, 2-bathroom semi-detached home offers over 1,100 sq. ft. of open-concept living space in a welcoming, family-friendly neighborhood. Ideal for first time home buyers, the home features a bright eat-in kitchen with a walkout to a spacious deck perfect for entertaining. The second floor has been recently renovated and is ready for your personal finishing touches. The partially finished basement provides additional living space and flexibility to suit your needs. Step outside to enjoy a private, fully fenced backyard complete with a railed deck, cozy seating area, and multiple sheds perfect for outdoor relaxation, activities and storage. Conveniently located near Oshawa shopping centre, public transit, the Civic Recreation Complex, and both UOIT and Trent University satellite campuses, this home offers incredible value in a prime Oshawa location.
Building information
Type
*****
Basement Type
*****
Construction Style Attachment
*****
Cooling Type
*****
Exterior Finish
*****
Flooring Type
*****
Foundation Type
*****
Heating Fuel
*****
Heating Type
*****
Size Interior
*****
Stories Total
*****
Utility Water
*****
Land information
Amenities
*****
Fence Type
*****
Sewer
*****
Size Depth
*****
Size Frontage
*****
Size Irregular
*****
Size Total
*****
Rooms
Main level
Kitchen
*****
Family room
*****
Basement
Exercise room
*****
Bedroom 4
*****
Second level
Bedroom 3
*****
Bedroom 2
*****
Primary Bedroom
*****
Main level
Kitchen
*****
Family room
*****
Basement
Exercise room
*****
Bedroom 4
*****
Second level
Bedroom 3
*****
Bedroom 2
*****
Primary Bedroom
*****
Courtesy of KELLER WILLIAMS ENERGY LEPP GROUP REAL ESTATE
Book a Showing for this property
Please note that filling out this form you'll be registered and your phone number without the +1 part will be used as a password.
