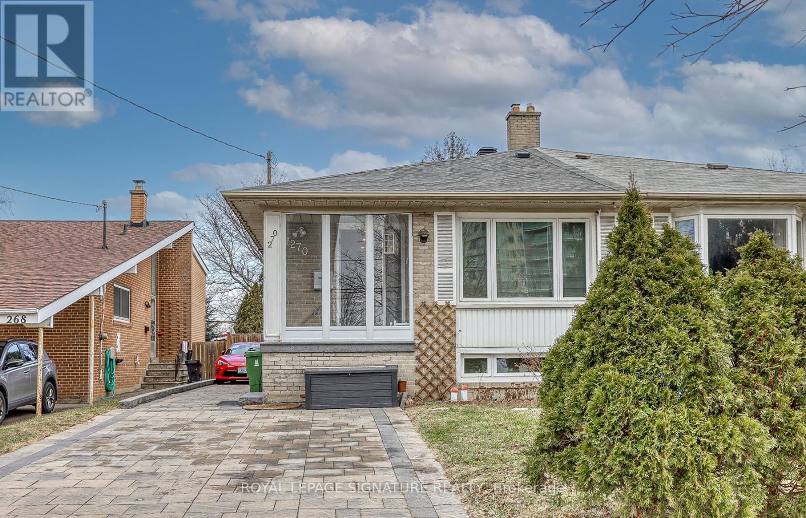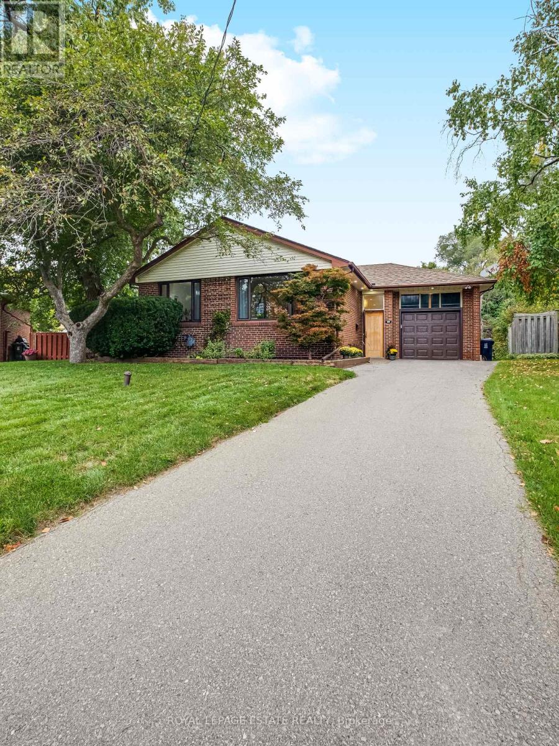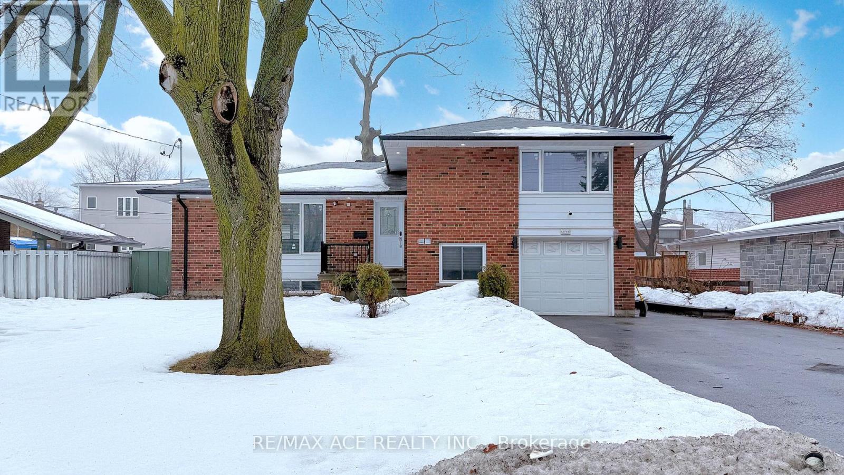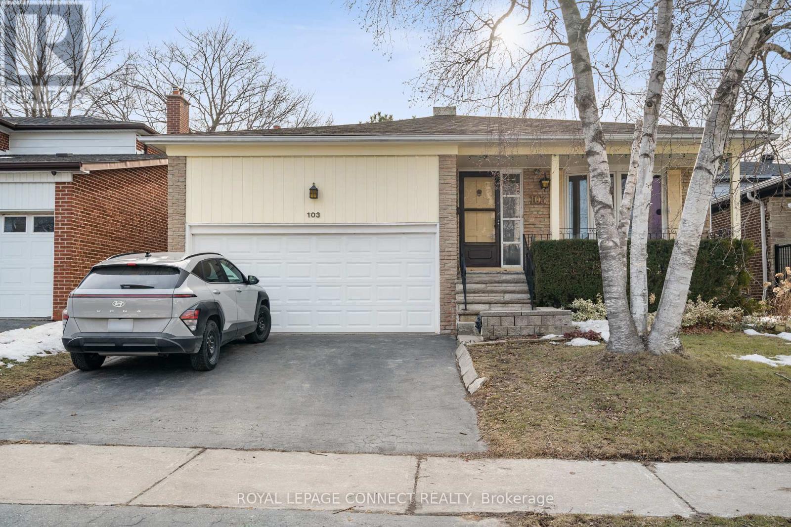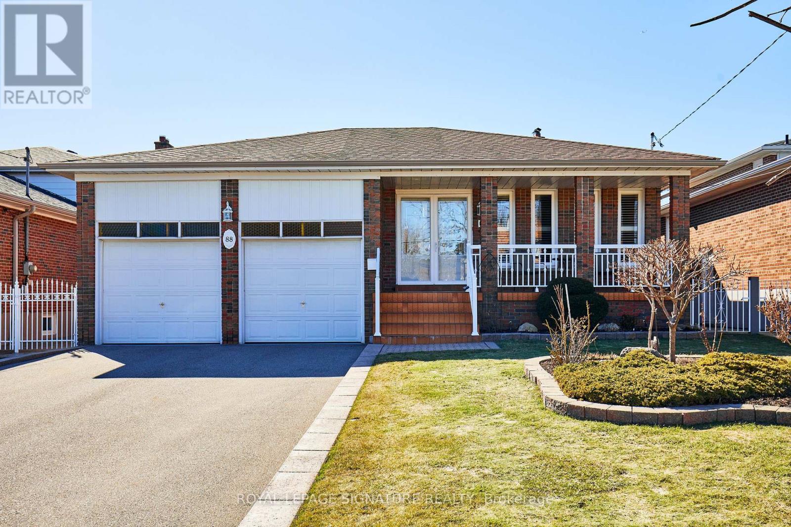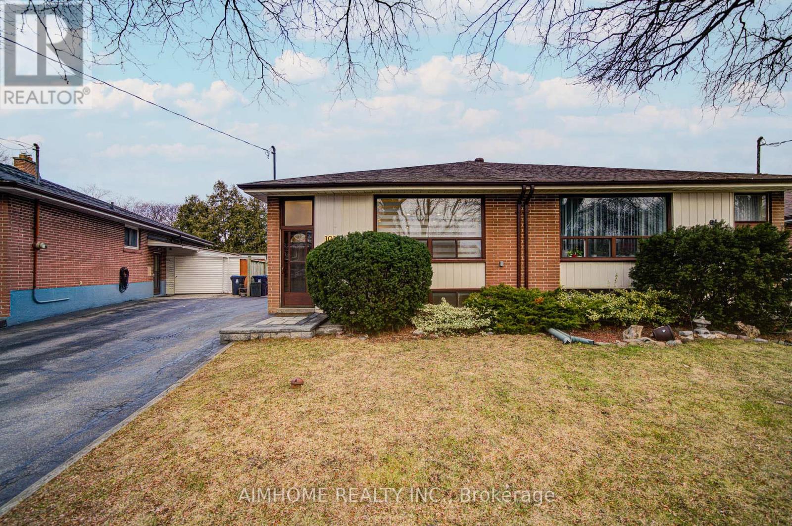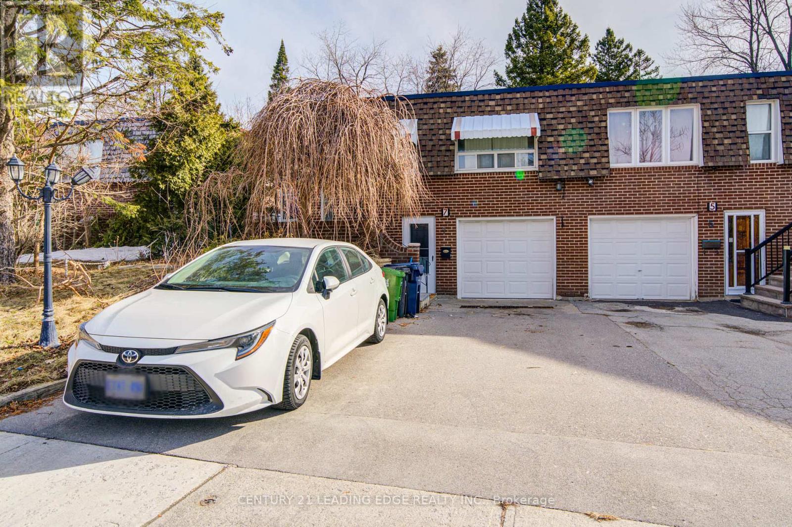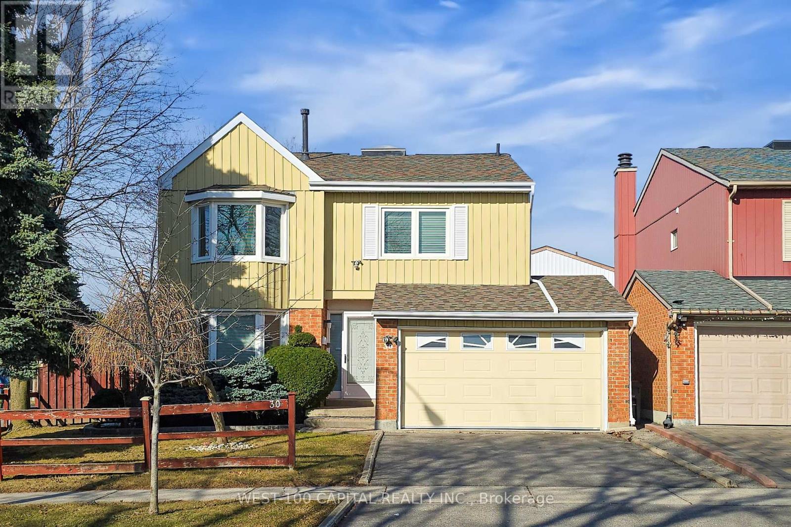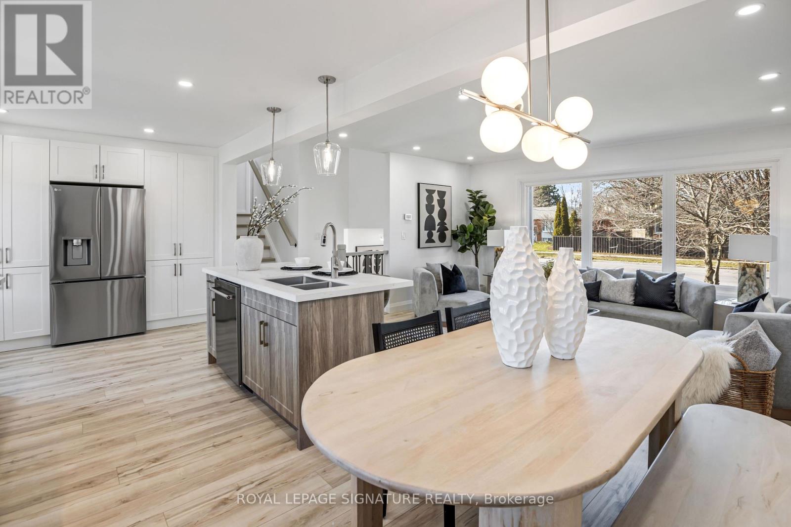Free account required
Unlock the full potential of your property search with a free account! Here's what you'll gain immediate access to:
- Exclusive Access to Every Listing
- Personalized Search Experience
- Favorite Properties at Your Fingertips
- Stay Ahead with Email Alerts
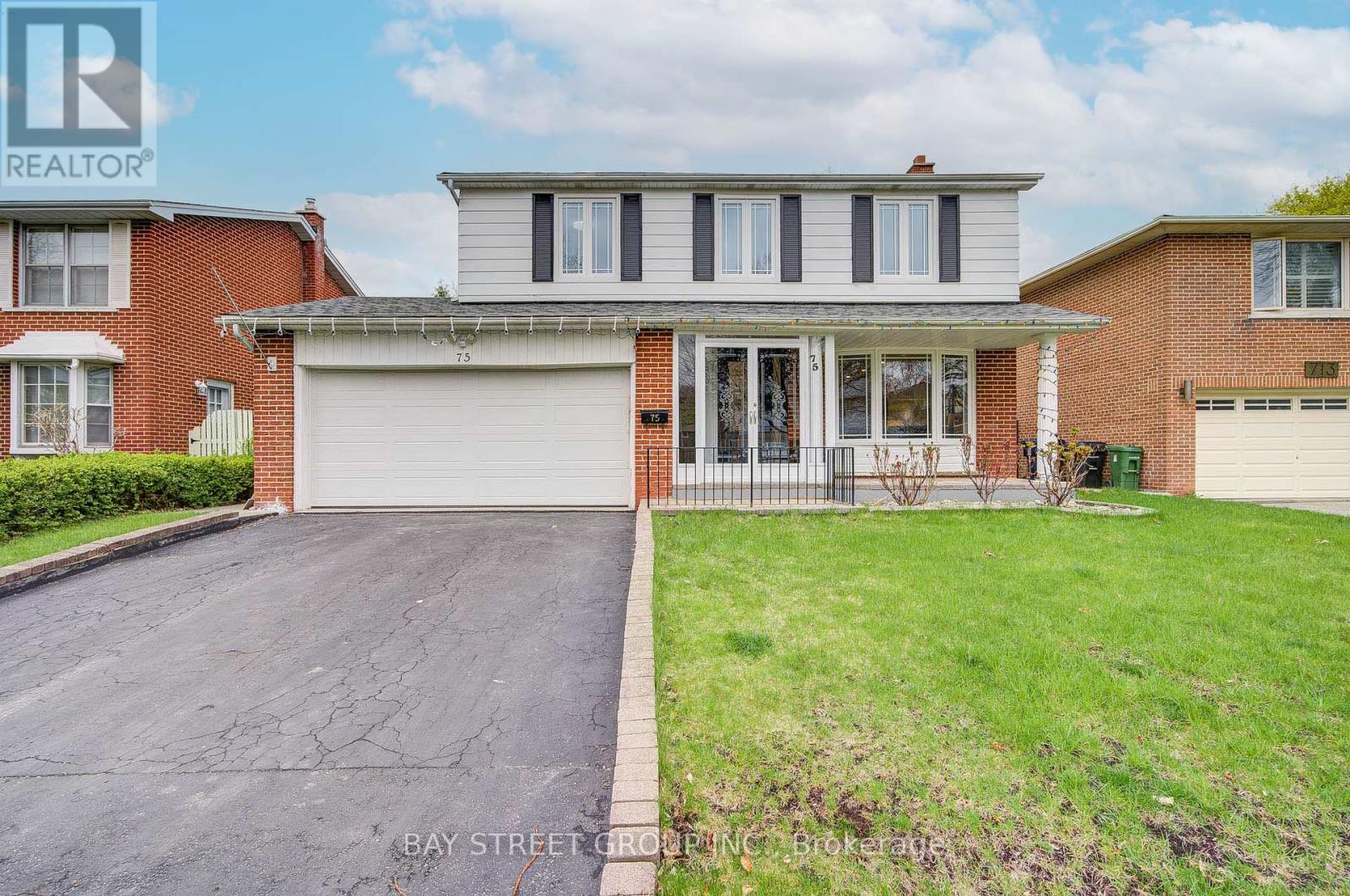

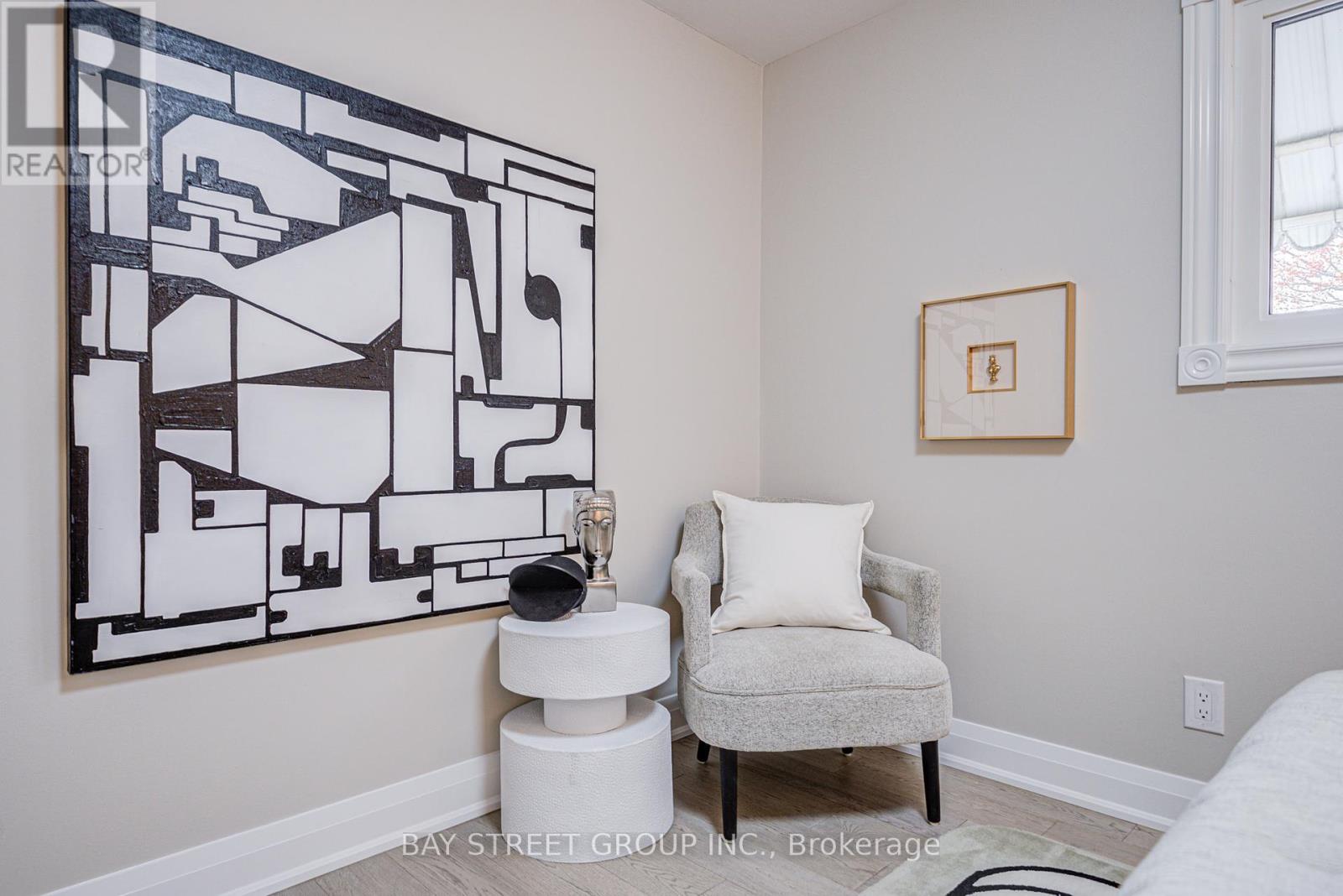
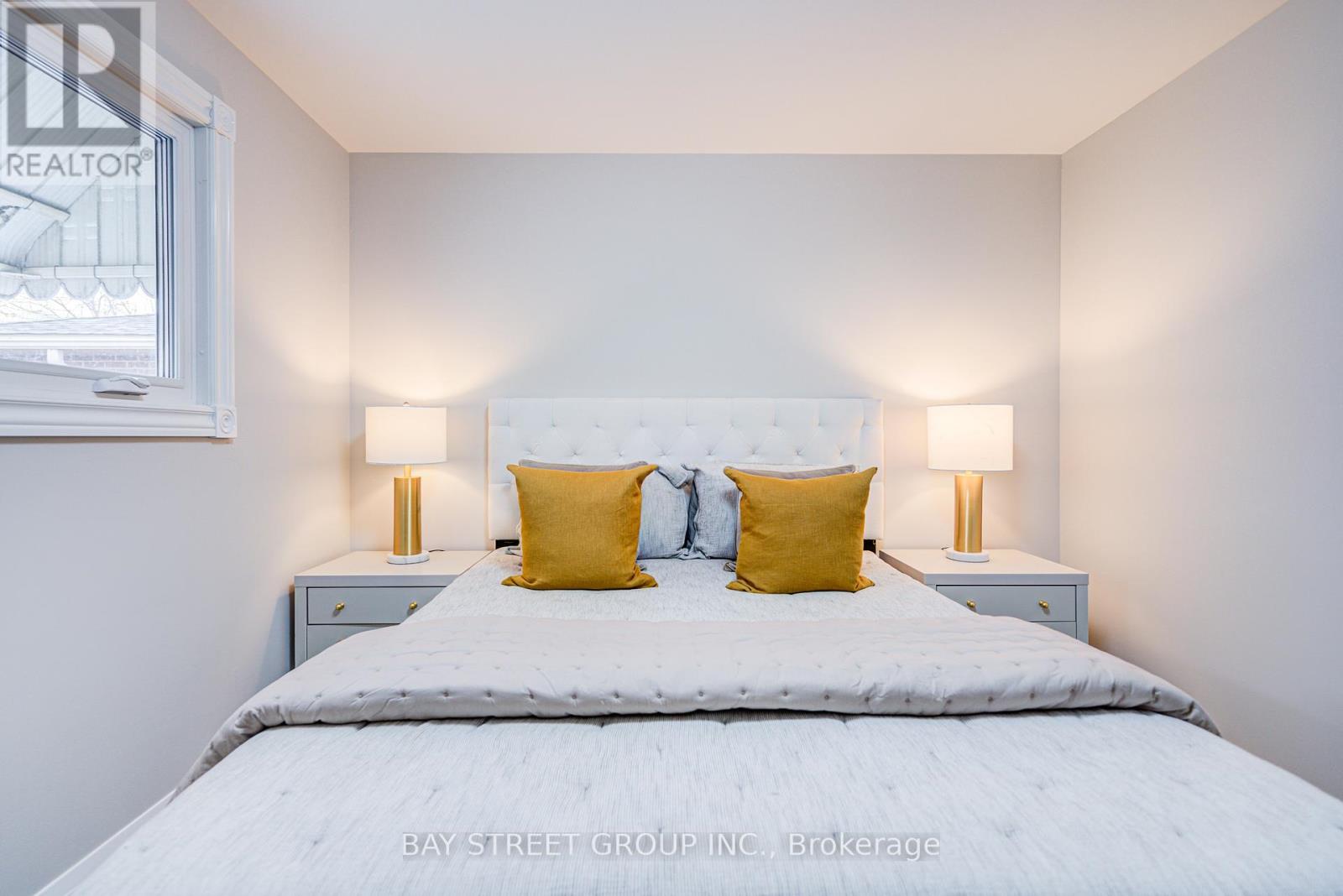

$1,388,888
75 TIDEFALL DRIVE
Toronto, Ontario, Ontario, M1W1J1
MLS® Number: E12134458
Property description
Over $150,000 spent on top-to-bottom renovations! Dont miss this rare opportunity to own a beautifully updated and spacious 2-storey, 4-bedroom detached home situated on a generous 50 x 117 lot in a highly sought-after neighborhood.Nestled on a quiet, child-friendly crescent, this home features a large, private backyard complete with an inviting poolperfect for family fun and entertaining.The fully finished basement offers a separate entrance, ample storage, and excellent income potentialestimated to lease for at least $1,800/month.Conveniently located just minutes from Highways 401, DVP, and 404. Enjoy easy access to TTC, top-rated schools, parks, bike trails, shopping, and dining.Youre also close to hospitals, community recreation centers, and a wide range of amenities. Just a short walk to Bridlewood Park, where you can enjoy tobogganing, tennis courts, a splash pad, playground, and scenic walking trails.
Building information
Type
*****
Appliances
*****
Basement Development
*****
Basement Features
*****
Basement Type
*****
Construction Style Attachment
*****
Cooling Type
*****
Exterior Finish
*****
Fireplace Present
*****
Flooring Type
*****
Half Bath Total
*****
Heating Fuel
*****
Heating Type
*****
Size Interior
*****
Stories Total
*****
Utility Water
*****
Land information
Sewer
*****
Size Depth
*****
Size Frontage
*****
Size Irregular
*****
Size Total
*****
Rooms
Main level
Living room
*****
Dining room
*****
Kitchen
*****
Family room
*****
Basement
Recreational, Games room
*****
Bedroom 5
*****
Living room
*****
Second level
Bedroom 4
*****
Bedroom 3
*****
Bedroom 2
*****
Primary Bedroom
*****
Main level
Living room
*****
Dining room
*****
Kitchen
*****
Family room
*****
Basement
Recreational, Games room
*****
Bedroom 5
*****
Living room
*****
Second level
Bedroom 4
*****
Bedroom 3
*****
Bedroom 2
*****
Primary Bedroom
*****
Main level
Living room
*****
Dining room
*****
Kitchen
*****
Family room
*****
Basement
Recreational, Games room
*****
Bedroom 5
*****
Living room
*****
Second level
Bedroom 4
*****
Bedroom 3
*****
Bedroom 2
*****
Primary Bedroom
*****
Main level
Living room
*****
Dining room
*****
Kitchen
*****
Family room
*****
Basement
Recreational, Games room
*****
Bedroom 5
*****
Living room
*****
Second level
Bedroom 4
*****
Bedroom 3
*****
Bedroom 2
*****
Primary Bedroom
*****
Main level
Living room
*****
Dining room
*****
Kitchen
*****
Family room
*****
Basement
Recreational, Games room
*****
Bedroom 5
*****
Courtesy of BAY STREET GROUP INC.
Book a Showing for this property
Please note that filling out this form you'll be registered and your phone number without the +1 part will be used as a password.
