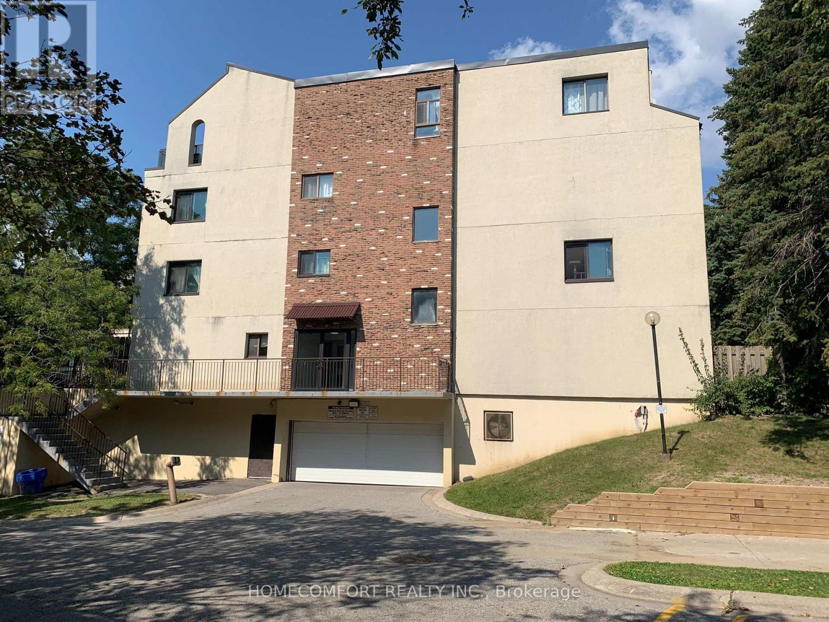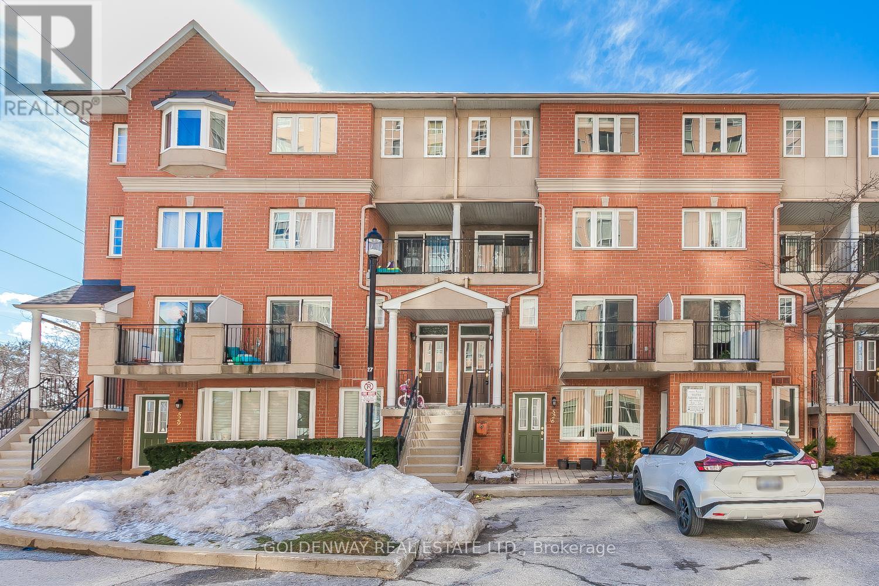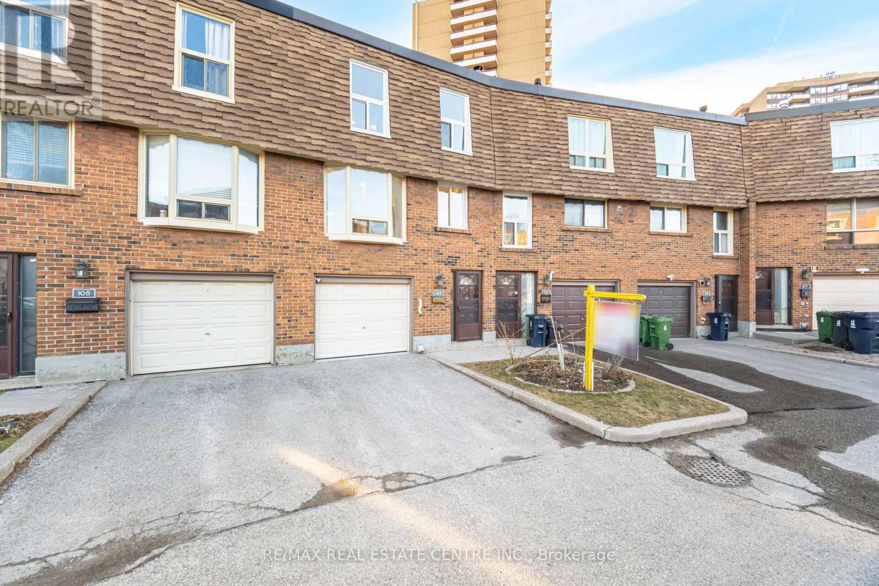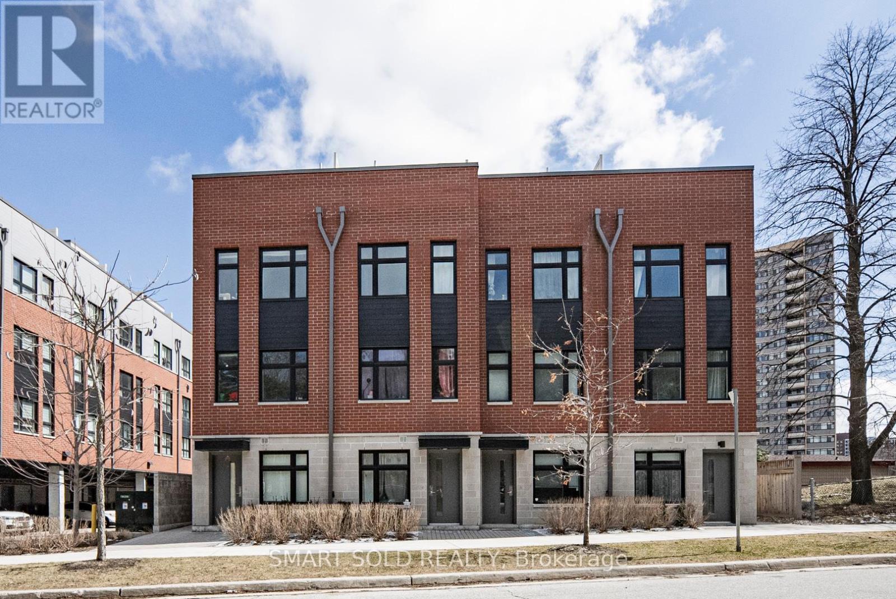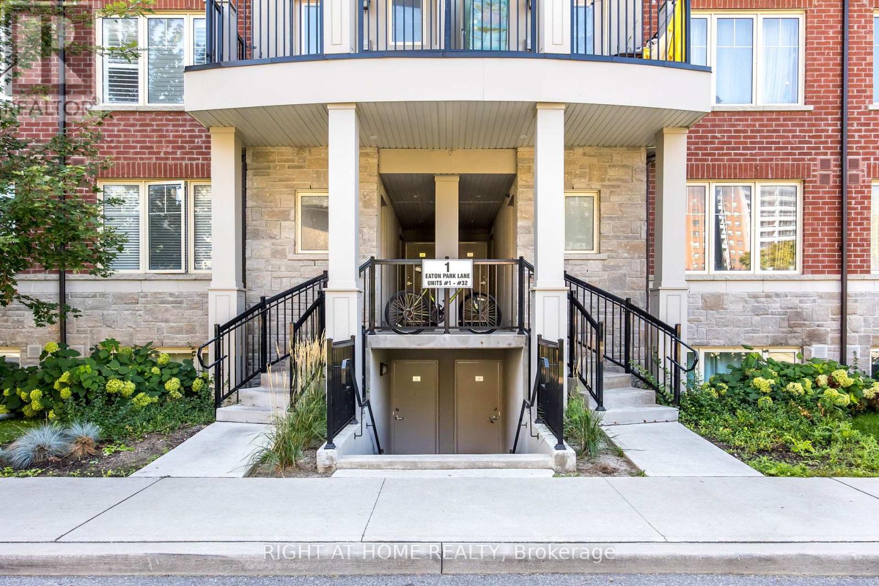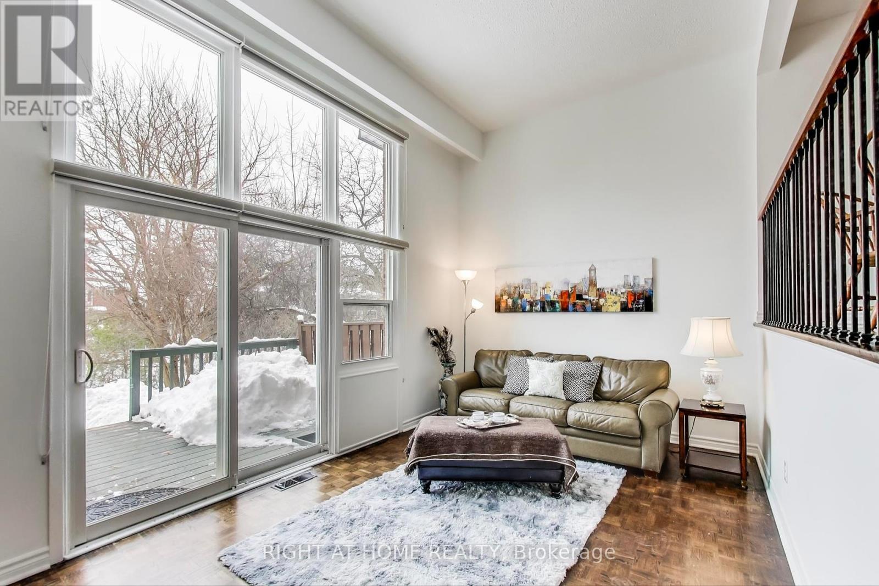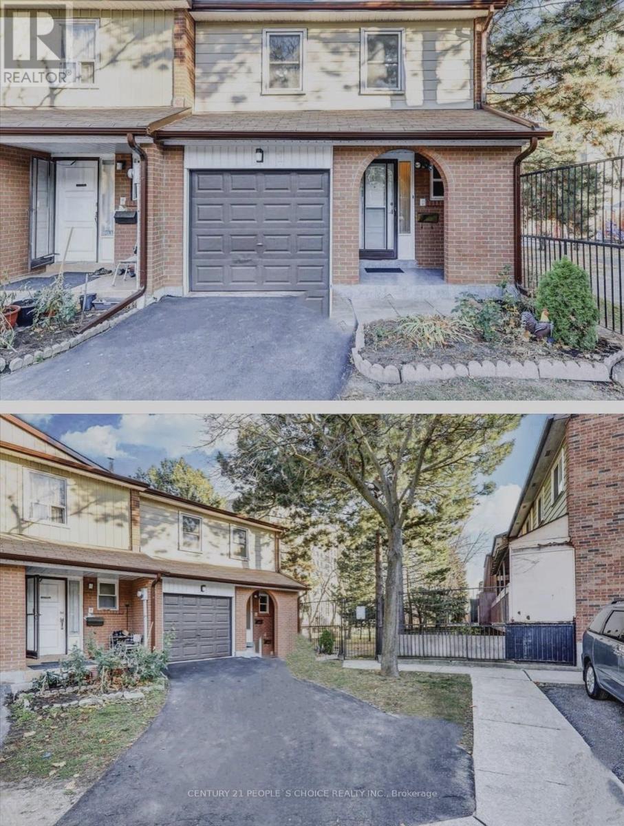Free account required
Unlock the full potential of your property search with a free account! Here's what you'll gain immediate access to:
- Exclusive Access to Every Listing
- Personalized Search Experience
- Favorite Properties at Your Fingertips
- Stay Ahead with Email Alerts





$799,900
728 - 1881 MCNICOLL AVENUE
Toronto, Ontario, Ontario, M1V5M2
MLS® Number: E12135224
Property description
Stunning Luxury Townhouse in a Prestigious Gated Community! This spacious 1,873 sq. ft. 3-storey park facing townhouse is nestled in a sought-after Tridel private complex, offering the perfect blend of comfort, style, and convenience. The original owner has lovingly maintained this home, featuring a highly functional layout with an open-concept living, dining, and kitchen area that's bright and sun-filled. The expansive kitchen offers plenty of space for culinary creations, while the oversized primary bedroom on the second level boasts a 4-piece ensuite, walk-in closet, cozy sitting area, and a private walk-out balcony. The third level includes two additional bedrooms and a versatile den that could easily serve as an extra entertaining area or play area for kids. Enjoy resort-style living with top-tier amenities including 24-hour security, an indoor pool, gym, recreation room, sauna, and ample visitor parking. The location is unbeatable close to community center, plaza, restaurants, parks, and highly-ranked schools. Plus, enjoy easy access to public transit with a bus to Finch Subway Station and quick access to highways 404 and 401.
Building information
Type
*****
Amenities
*****
Appliances
*****
Cooling Type
*****
Exterior Finish
*****
Fire Protection
*****
Flooring Type
*****
Half Bath Total
*****
Heating Fuel
*****
Heating Type
*****
Size Interior
*****
Stories Total
*****
Land information
Amenities
*****
Rooms
Main level
Kitchen
*****
Dining room
*****
Living room
*****
Third level
Den
*****
Bedroom 3
*****
Bedroom 2
*****
Second level
Primary Bedroom
*****
Main level
Kitchen
*****
Dining room
*****
Living room
*****
Third level
Den
*****
Bedroom 3
*****
Bedroom 2
*****
Second level
Primary Bedroom
*****
Courtesy of EXP REALTY
Book a Showing for this property
Please note that filling out this form you'll be registered and your phone number without the +1 part will be used as a password.
