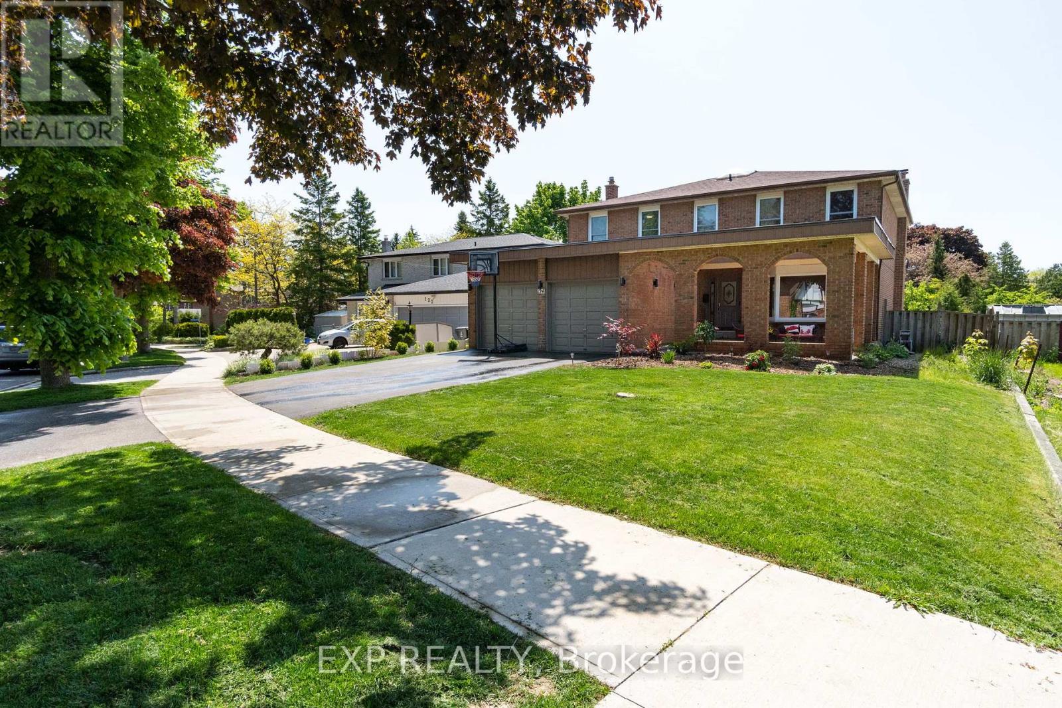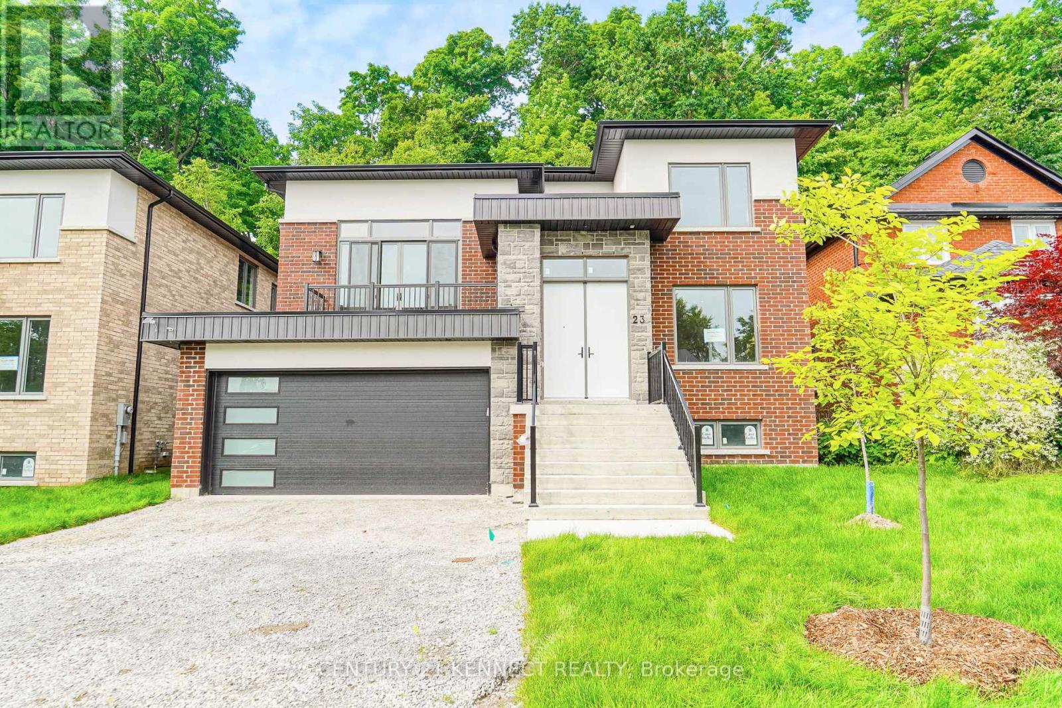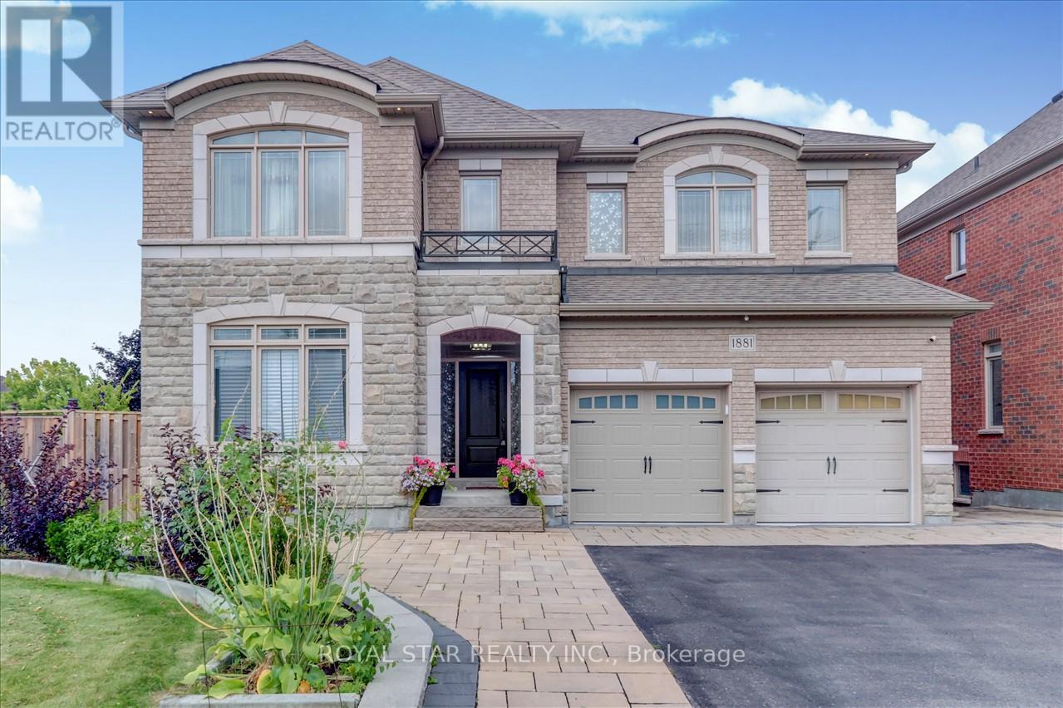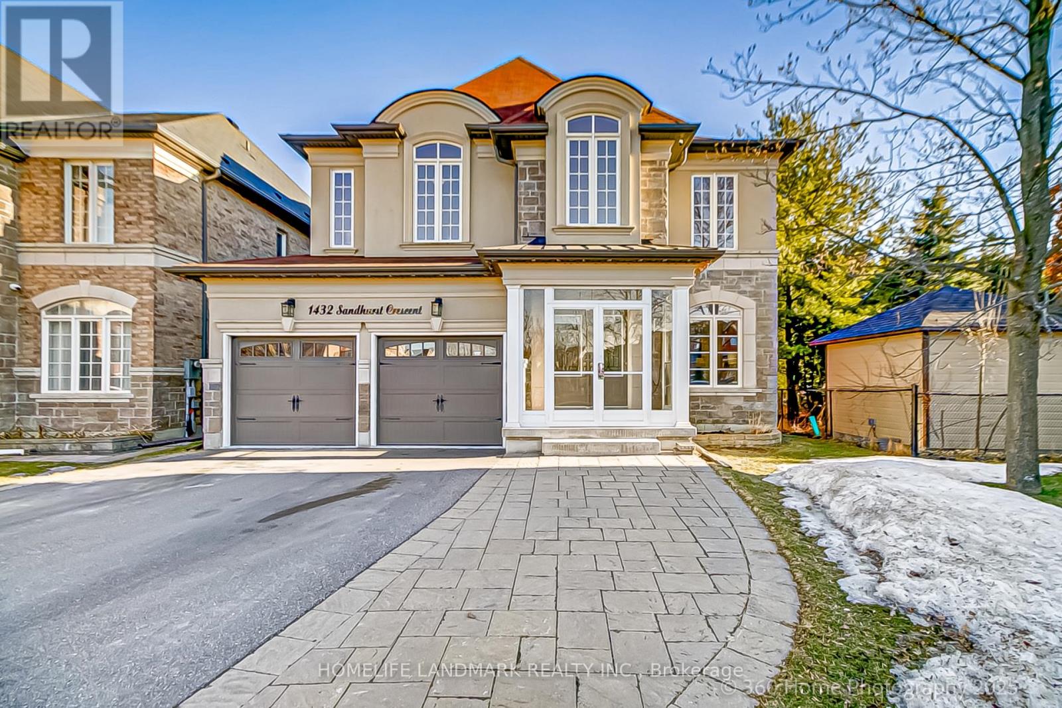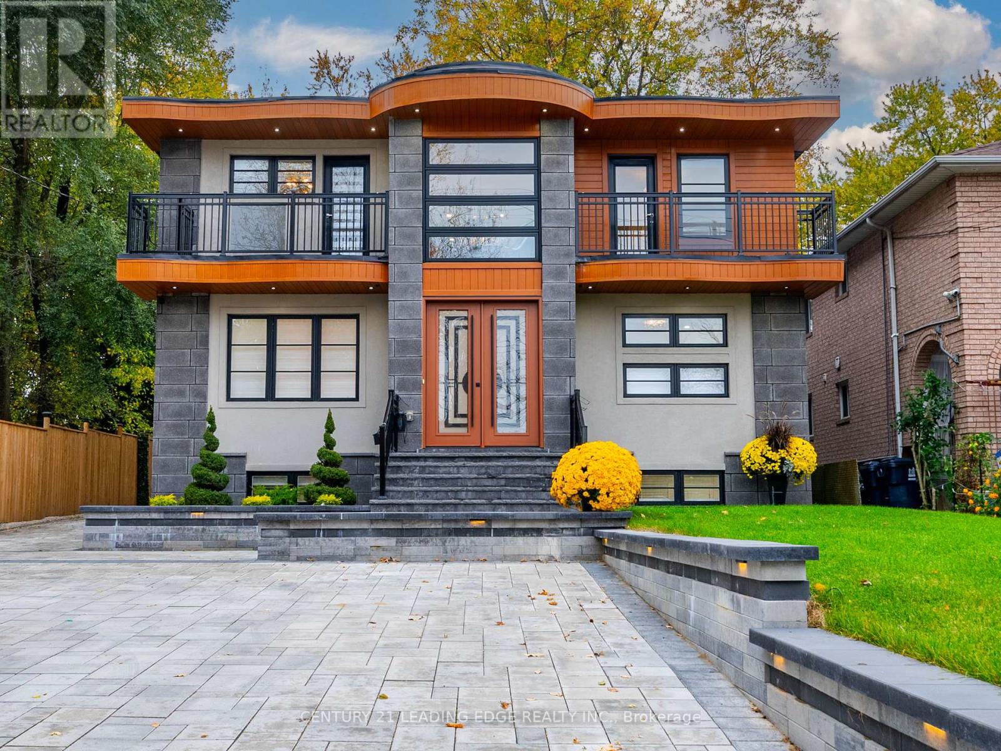Free account required
Unlock the full potential of your property search with a free account! Here's what you'll gain immediate access to:
- Exclusive Access to Every Listing
- Personalized Search Experience
- Favorite Properties at Your Fingertips
- Stay Ahead with Email Alerts
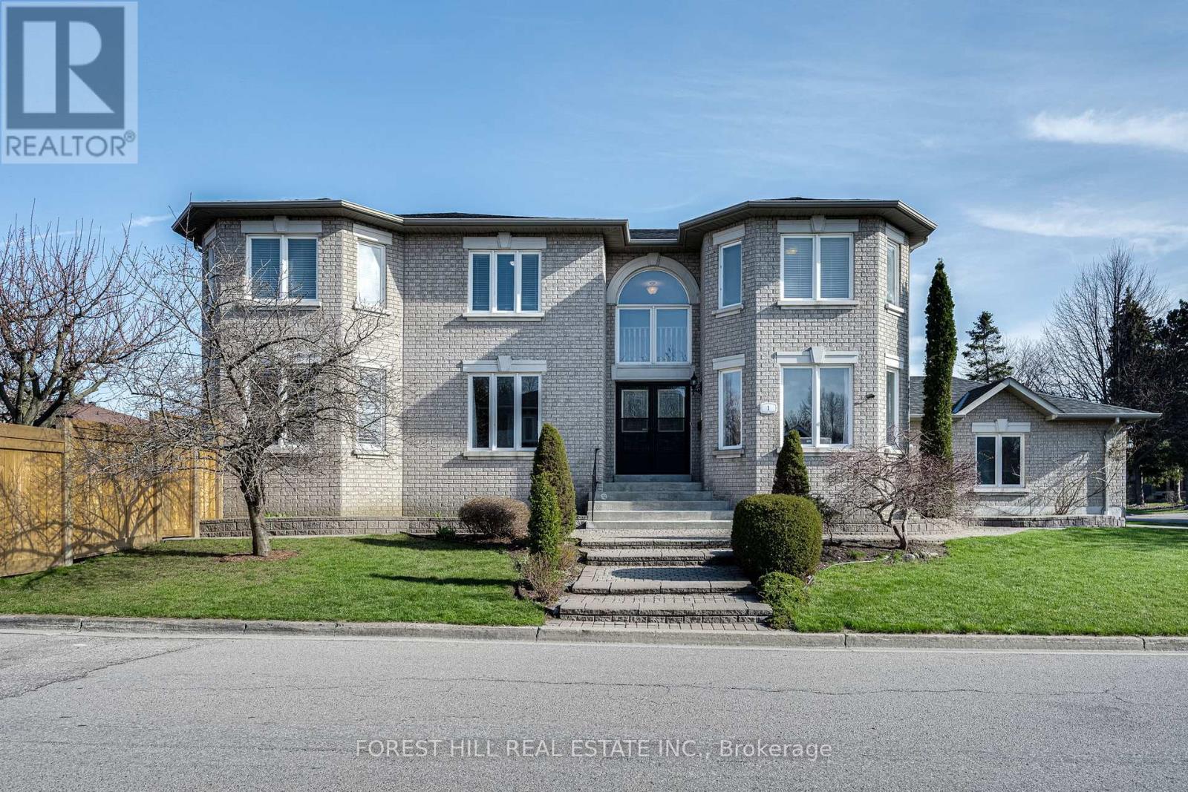
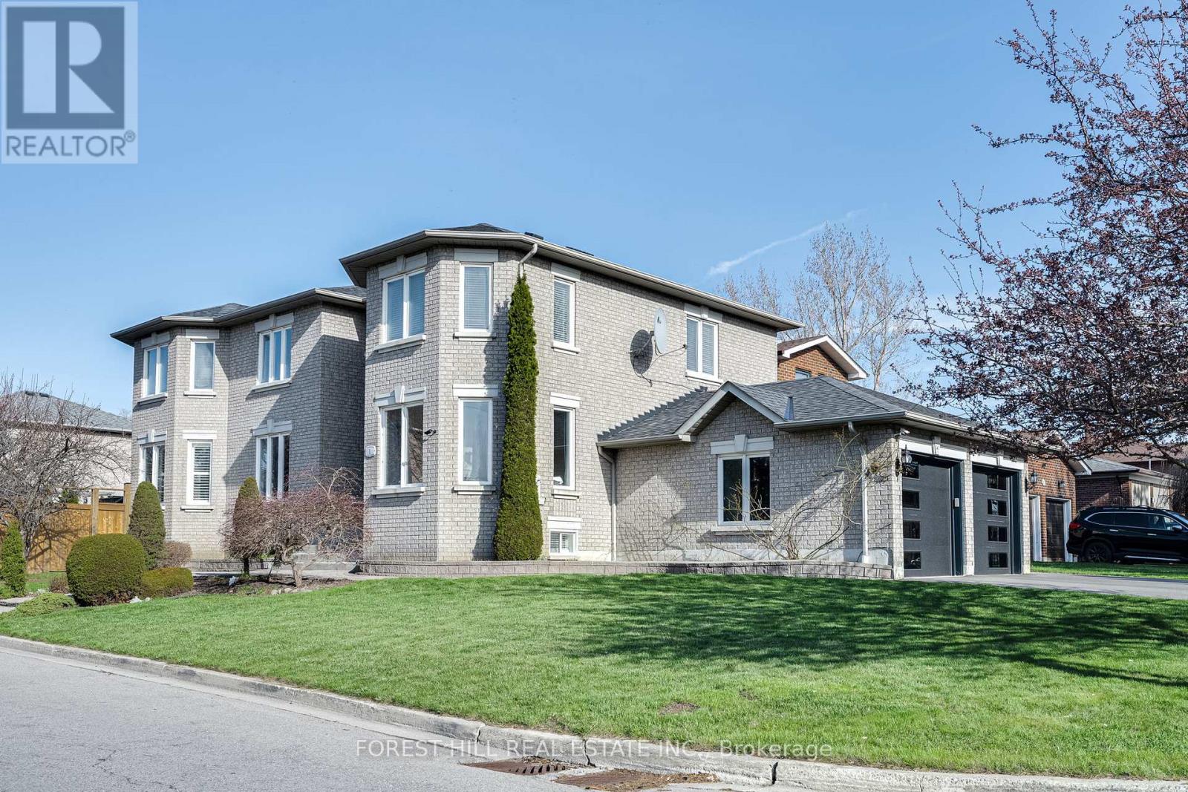
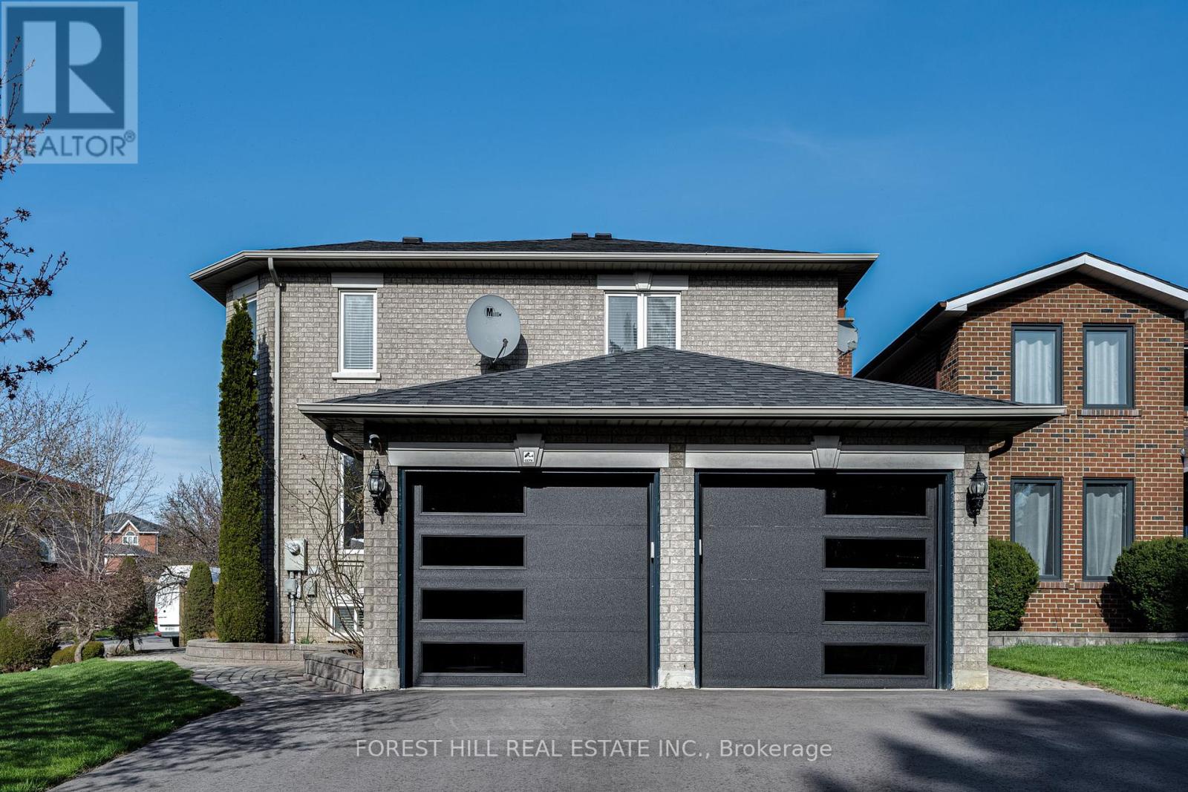

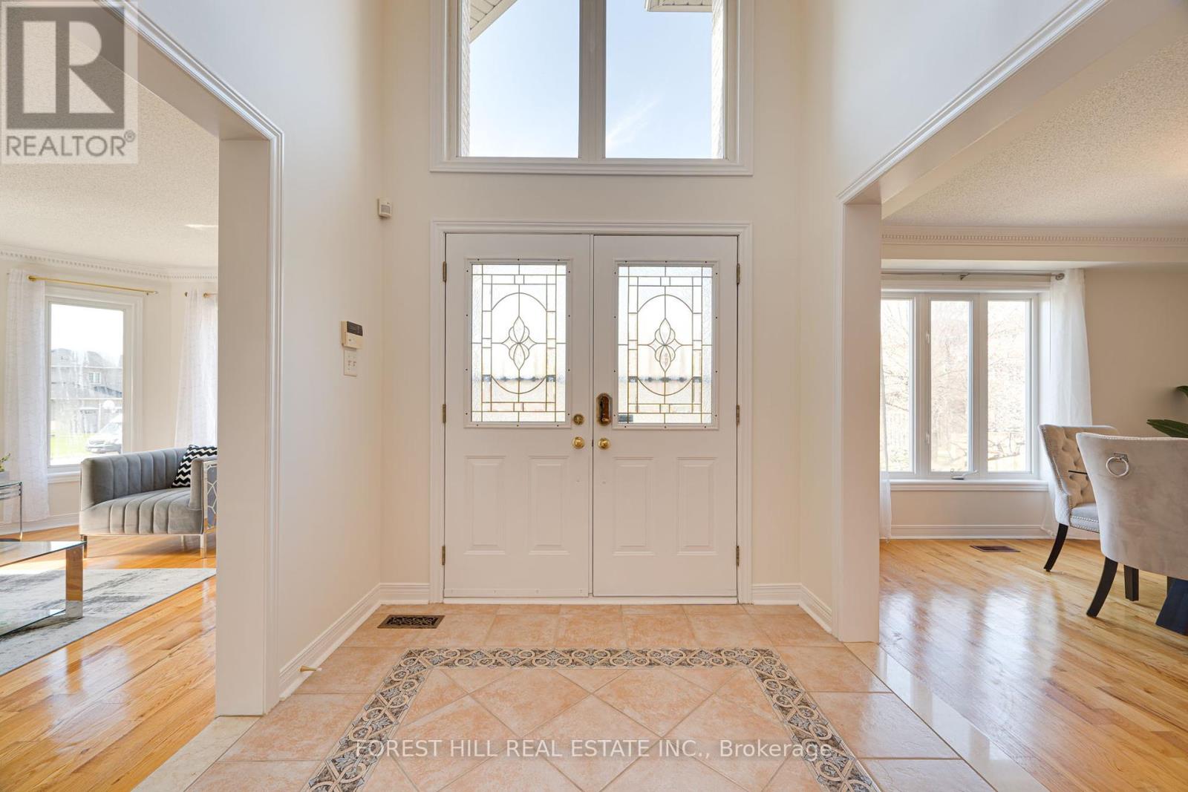
$1,899,000
1 KARINA ROAD
Toronto, Ontario, Ontario, M1C5H9
MLS® Number: E12137444
Property description
Welcome home to 1 Karina Rd! Located on a quiet and exclusive street in one of Scarborough's most desirable neighbourhoods. This stunning 4+2 Bed, 4 Bath home was custom built in 2001 and meticulously maintained and upgraded ever since. In close proximity to parks and green space, this home is the perfect blend of modern living and natural tranquility. Property features over4200 sq ft of finished living space including an in-law suite with an above grade walkout. Perfect for growing families or for a multigenerational home. Large kitchen with ample amount of counter space and cabinetry including a large pantry. Private fenced backyard w/ 2 walkout and a large deck for entertaining or relaxing. Property is beautifully landscaped including a cherry blossom tree, apricot tree, raspberry bushes and many more. Conveniently located next to Adams Park and just a short drive to Port Union Waterfront, providing you with endless outdoor adventures. Short walk to top rated schools, Easy access to HWY 401, TTC, GO Train station and many shops and amenities. You Dont want to miss the opportunity to make this rare and unique home yours!
Building information
Type
*****
Age
*****
Amenities
*****
Appliances
*****
Basement Development
*****
Basement Features
*****
Basement Type
*****
Construction Style Attachment
*****
Cooling Type
*****
Exterior Finish
*****
Fireplace Present
*****
Flooring Type
*****
Foundation Type
*****
Half Bath Total
*****
Heating Fuel
*****
Heating Type
*****
Size Interior
*****
Stories Total
*****
Utility Water
*****
Land information
Amenities
*****
Fence Type
*****
Landscape Features
*****
Sewer
*****
Size Depth
*****
Size Frontage
*****
Size Irregular
*****
Size Total
*****
Surface Water
*****
Rooms
Main level
Eating area
*****
Family room
*****
Kitchen
*****
Dining room
*****
Living room
*****
Basement
Kitchen
*****
Bedroom
*****
Bedroom
*****
Media
*****
Eating area
*****
Second level
Bedroom 4
*****
Bedroom 3
*****
Bedroom 2
*****
Primary Bedroom
*****
Courtesy of FOREST HILL REAL ESTATE INC.
Book a Showing for this property
Please note that filling out this form you'll be registered and your phone number without the +1 part will be used as a password.

