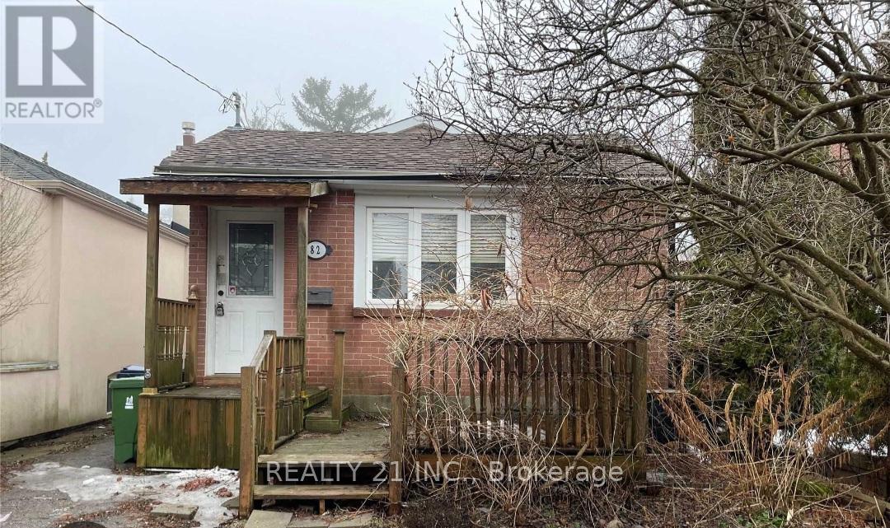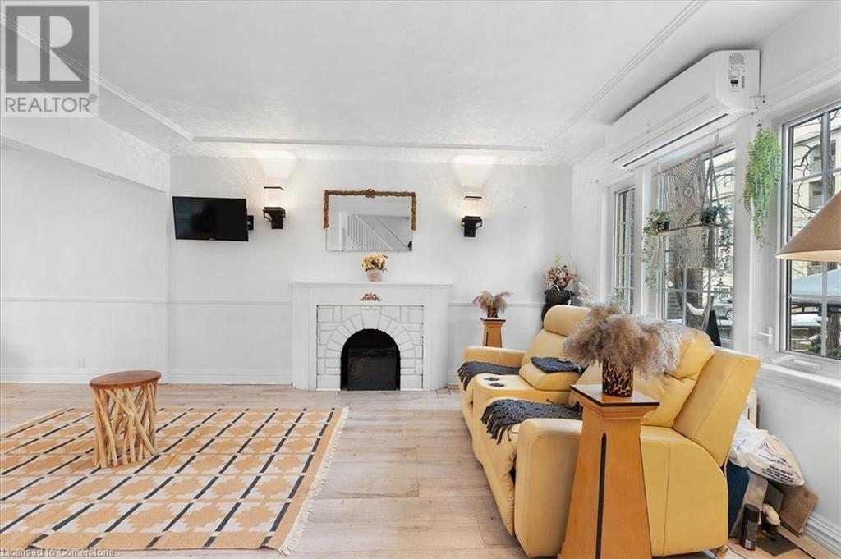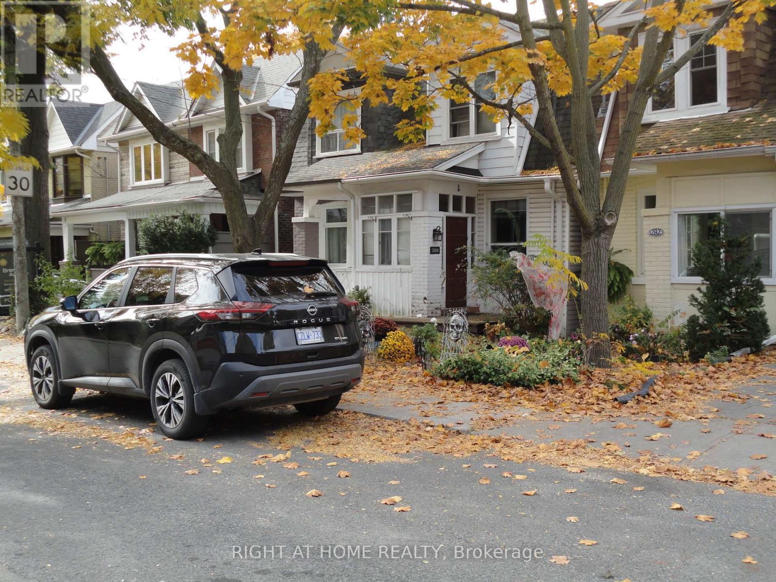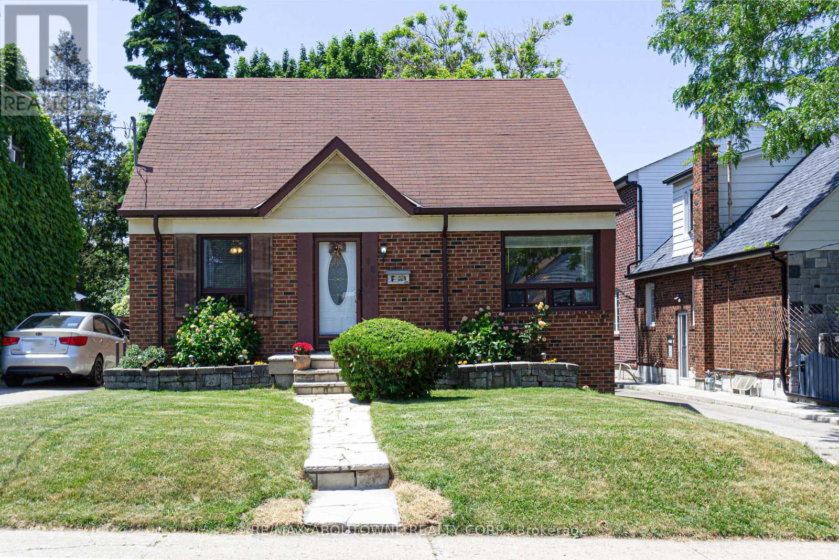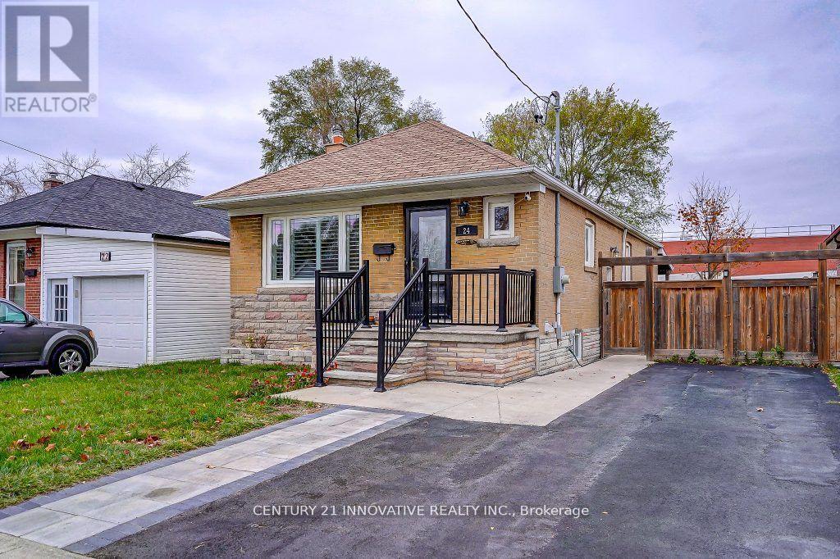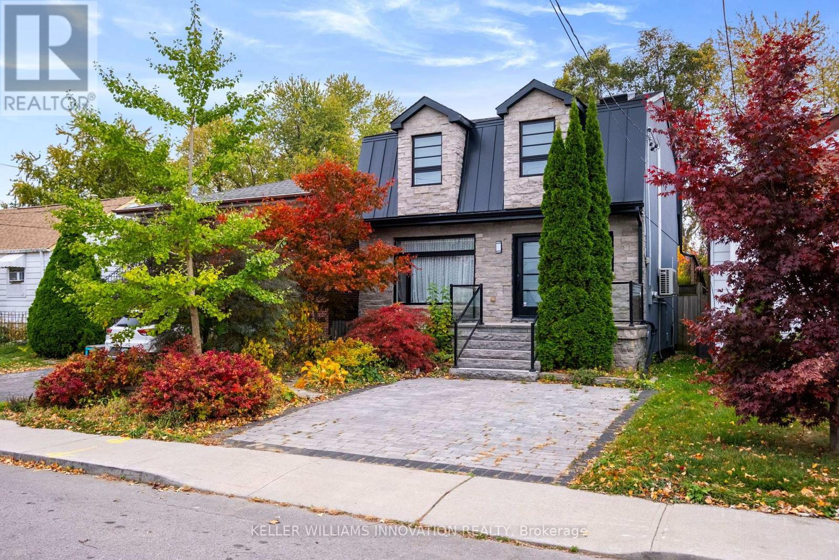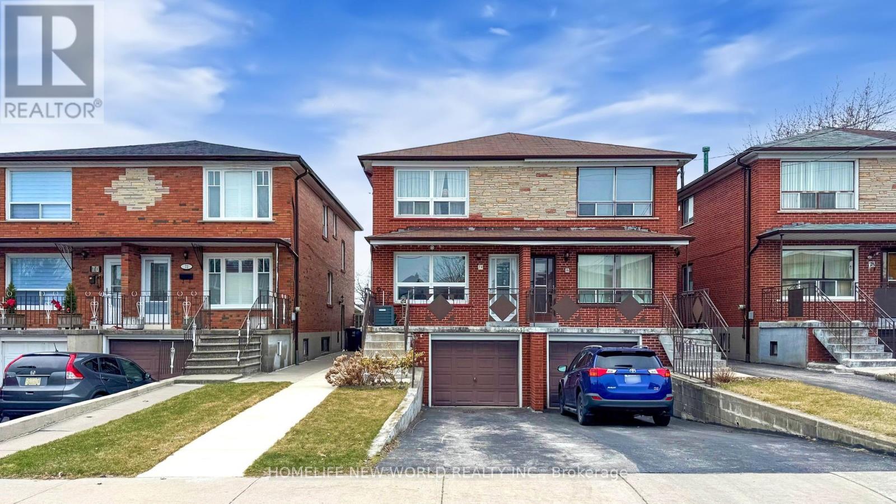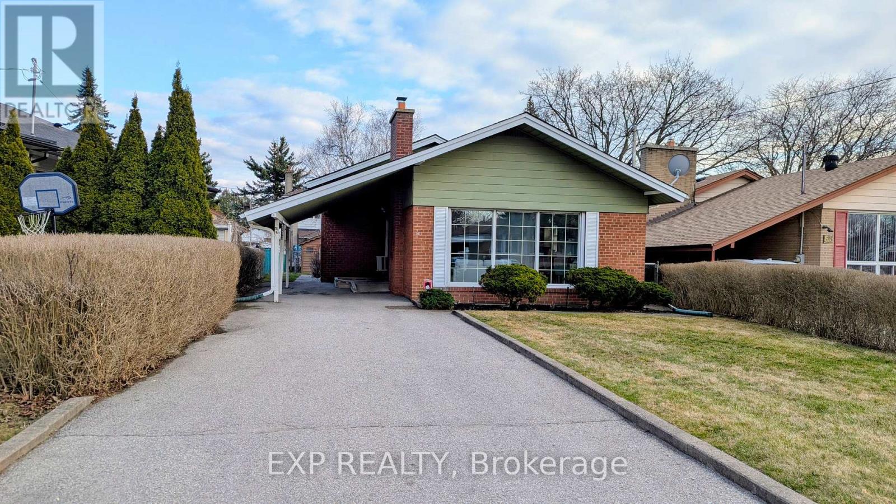Free account required
Unlock the full potential of your property search with a free account! Here's what you'll gain immediate access to:
- Exclusive Access to Every Listing
- Personalized Search Experience
- Favorite Properties at Your Fingertips
- Stay Ahead with Email Alerts
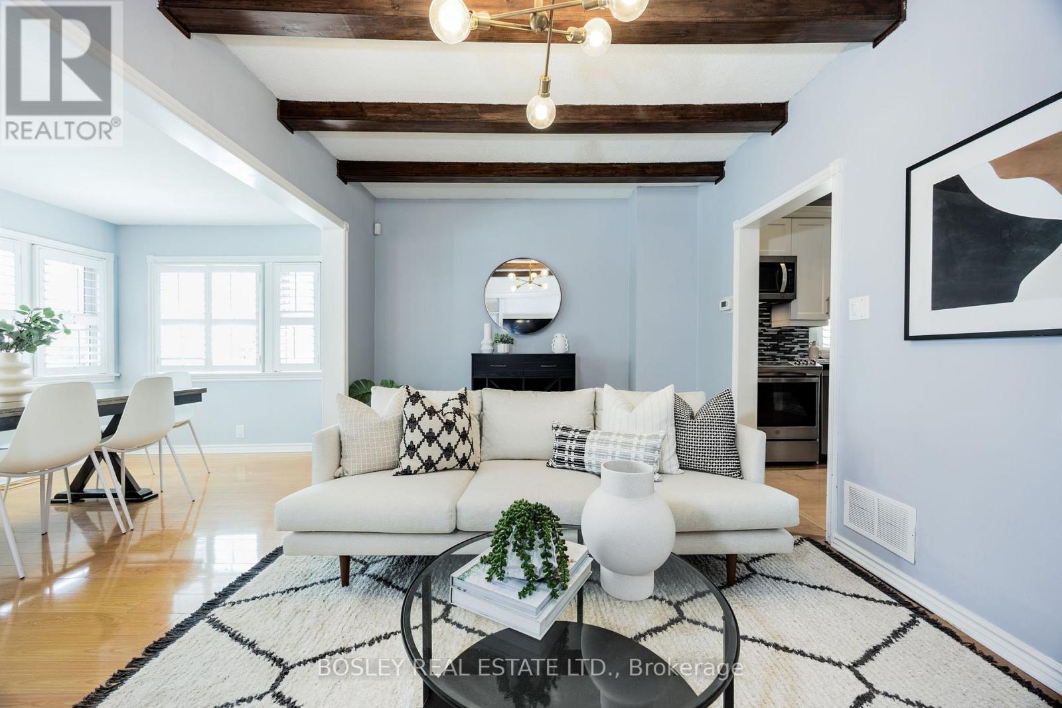
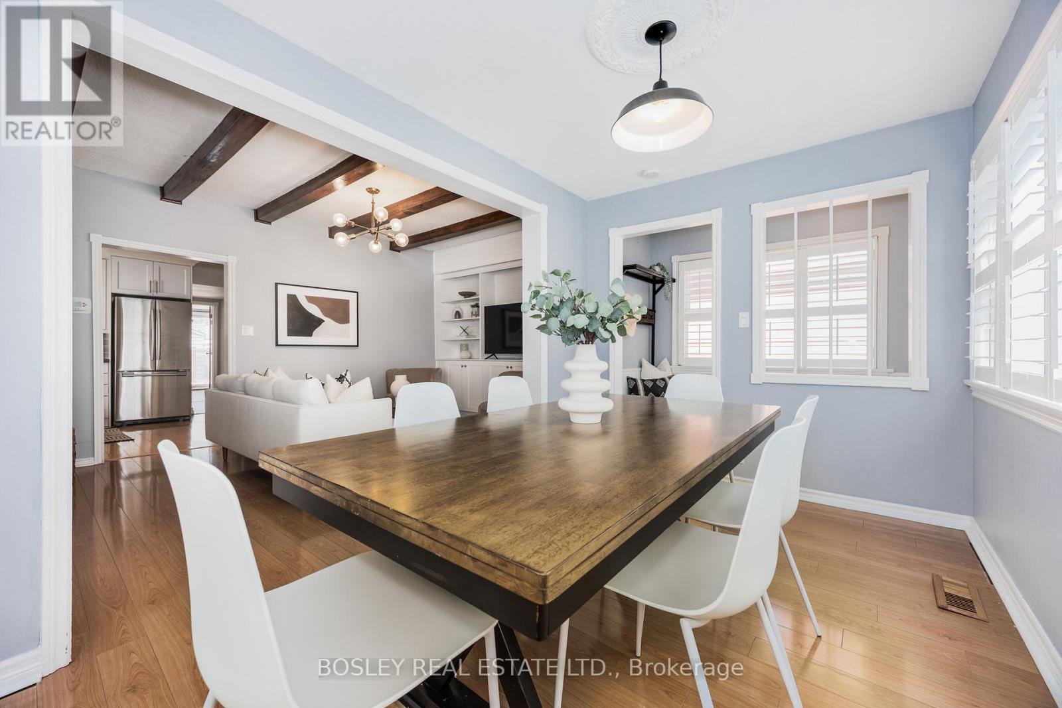
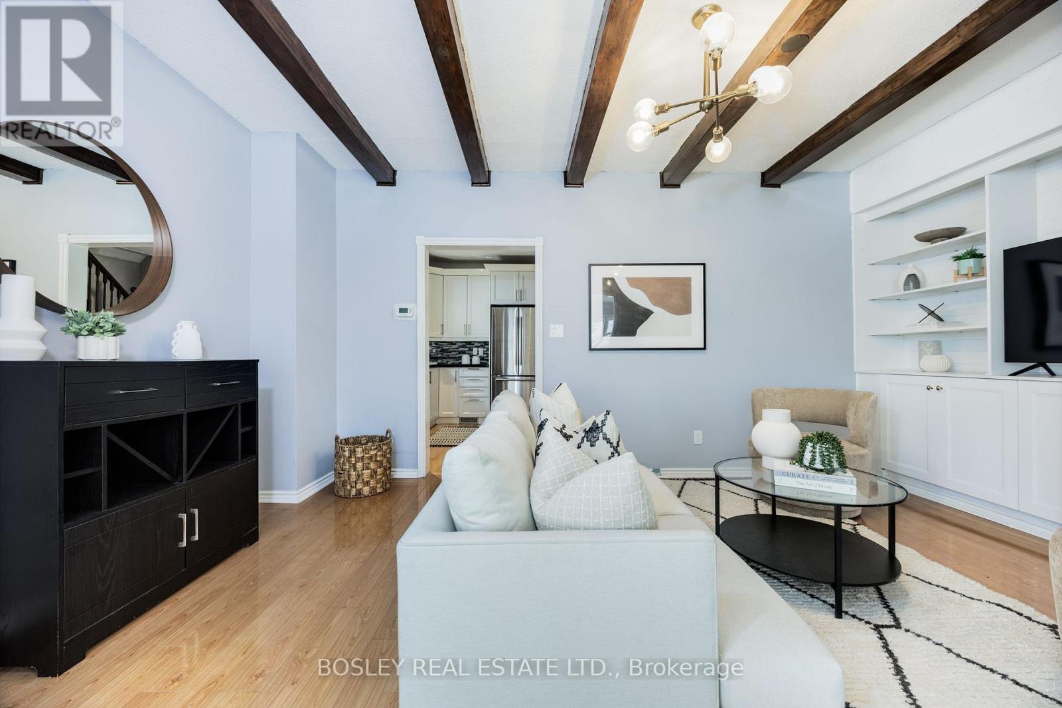
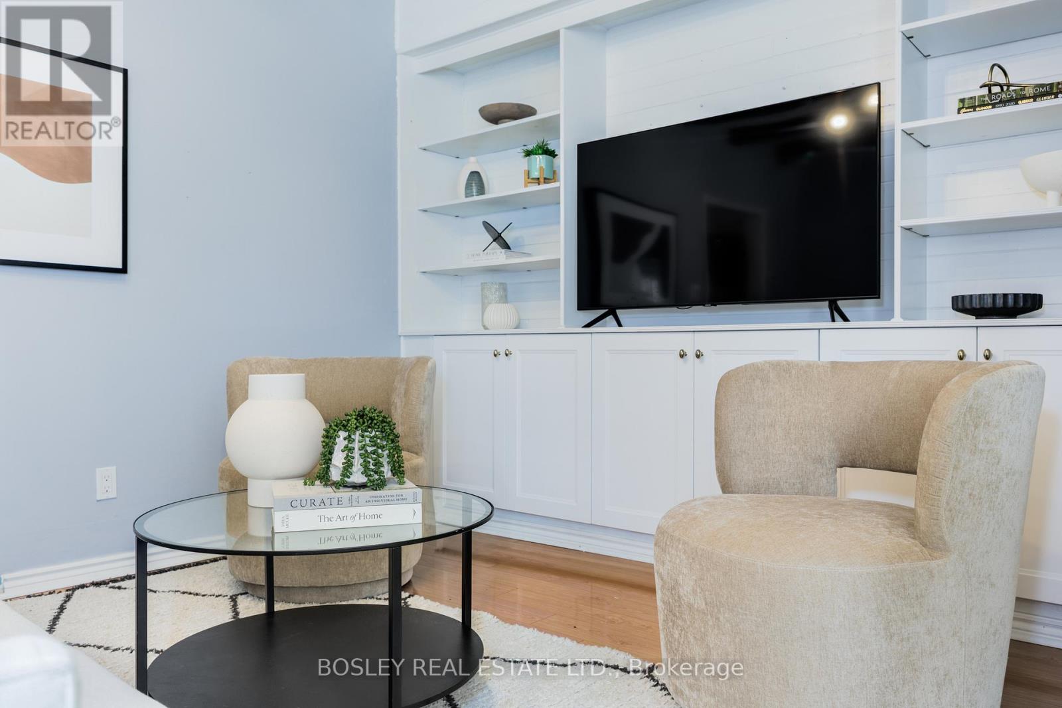
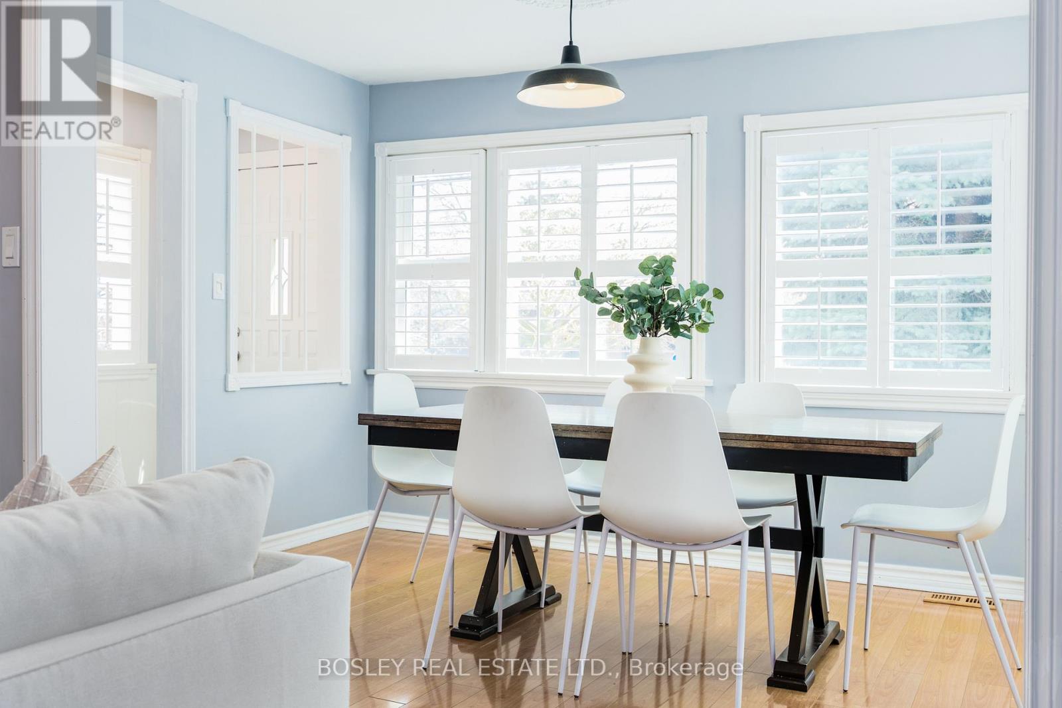
$959,900
10 CRAIGLEE DRIVE
Toronto, Ontario, Ontario, M1N2L6
MLS® Number: E12145598
Property description
Welcome To 10 Craiglee Drive - A Beautifully Renovated 3+1 Bedroom, 2 Bathroom Home With Over 2000sqft Of Living Space Including The Basement. This Home Successfully Merges A Modern Renovation With Thoughtful, Family-Friendly Design. Set On A Quiet, Tree-Lined Street In Birch Cliff With An Oversized, Fully Updated Kitchen That Flows Seamlessly Into An Open-Concept Dining And Family Room. California Shutters Throughout And Exposed Wooden Beams Add Character To The Sun-Filled Space. Each Of The Generous Bedrooms Include Large Closets, While The Primary Suite Is Elevated By A Stunning Skylight. Separate Entrance Leads To A Large & Fully Finished Basement With An Additional Bedroom And Renovated Bathroom - Ideal For Generating Substantial Rental Income Or Guests. Ample Storage, Private Backyard & Detached Garage. Located In The Established Birch Cliff Community, Steps To Parks, Great Schools, Local Coffee Shops and The Bluffs. Don't Miss This Special Home! Close To TTC, GO Train, Direct Bus To Subway & 20 Mins To Downtown.
Building information
Type
*****
Appliances
*****
Basement Development
*****
Basement Features
*****
Basement Type
*****
Construction Style Attachment
*****
Cooling Type
*****
Exterior Finish
*****
Flooring Type
*****
Heating Fuel
*****
Heating Type
*****
Size Interior
*****
Stories Total
*****
Utility Water
*****
Land information
Sewer
*****
Size Depth
*****
Size Frontage
*****
Size Irregular
*****
Size Total
*****
Rooms
Ground level
Bathroom
*****
Bedroom 3
*****
Kitchen
*****
Living room
*****
Dining room
*****
Foyer
*****
Basement
Bedroom
*****
Recreational, Games room
*****
Bathroom
*****
Second level
Bedroom 2
*****
Primary Bedroom
*****
Ground level
Bathroom
*****
Bedroom 3
*****
Kitchen
*****
Living room
*****
Dining room
*****
Foyer
*****
Basement
Bedroom
*****
Recreational, Games room
*****
Bathroom
*****
Second level
Bedroom 2
*****
Primary Bedroom
*****
Ground level
Bathroom
*****
Bedroom 3
*****
Kitchen
*****
Living room
*****
Dining room
*****
Foyer
*****
Basement
Bedroom
*****
Recreational, Games room
*****
Bathroom
*****
Second level
Bedroom 2
*****
Primary Bedroom
*****
Ground level
Bathroom
*****
Bedroom 3
*****
Kitchen
*****
Living room
*****
Dining room
*****
Foyer
*****
Basement
Bedroom
*****
Recreational, Games room
*****
Bathroom
*****
Second level
Bedroom 2
*****
Primary Bedroom
*****
Ground level
Bathroom
*****
Bedroom 3
*****
Kitchen
*****
Living room
*****
Dining room
*****
Foyer
*****
Courtesy of BOSLEY REAL ESTATE LTD.
Book a Showing for this property
Please note that filling out this form you'll be registered and your phone number without the +1 part will be used as a password.
