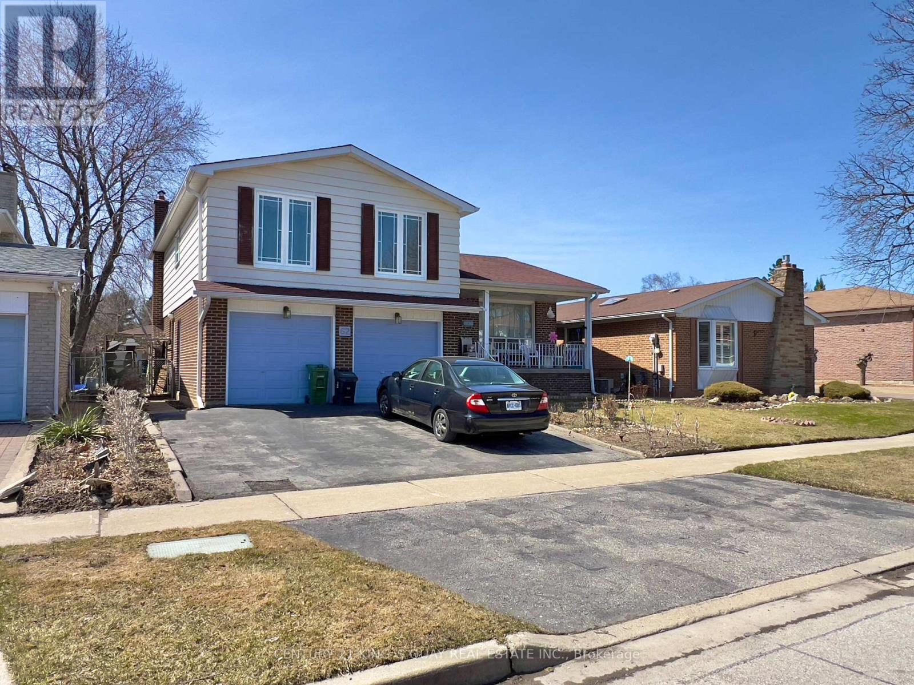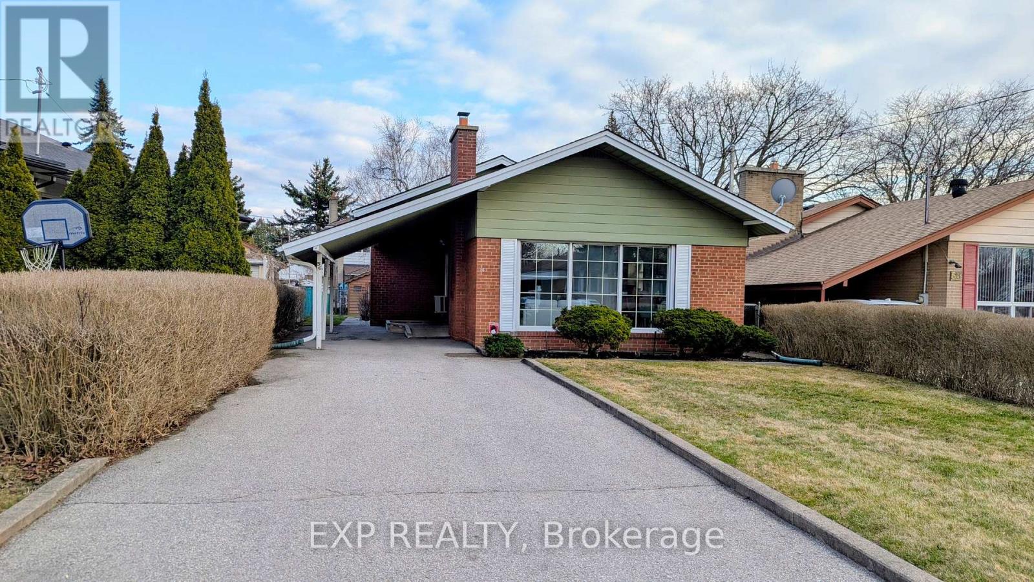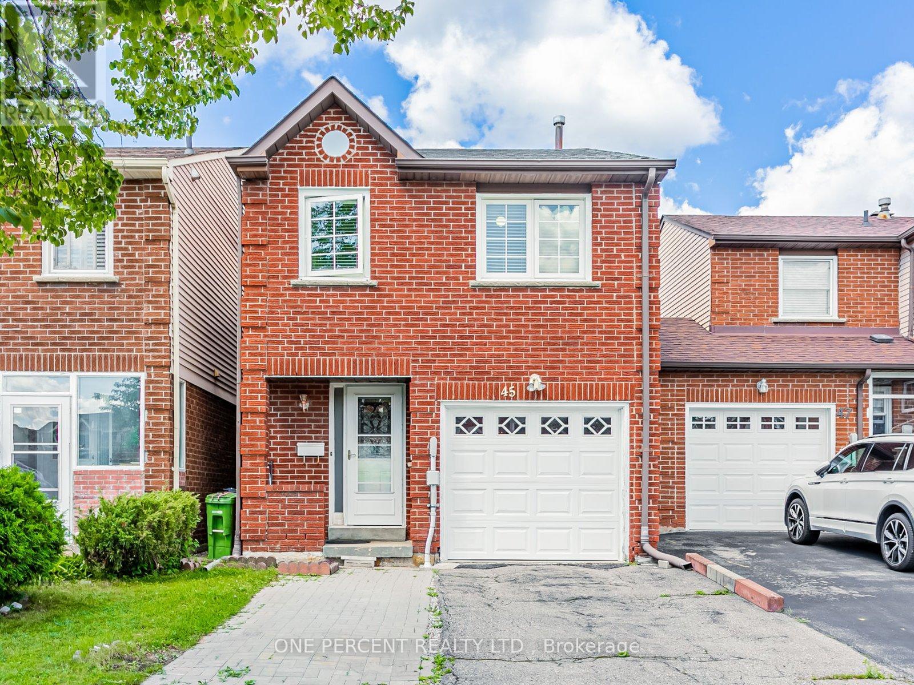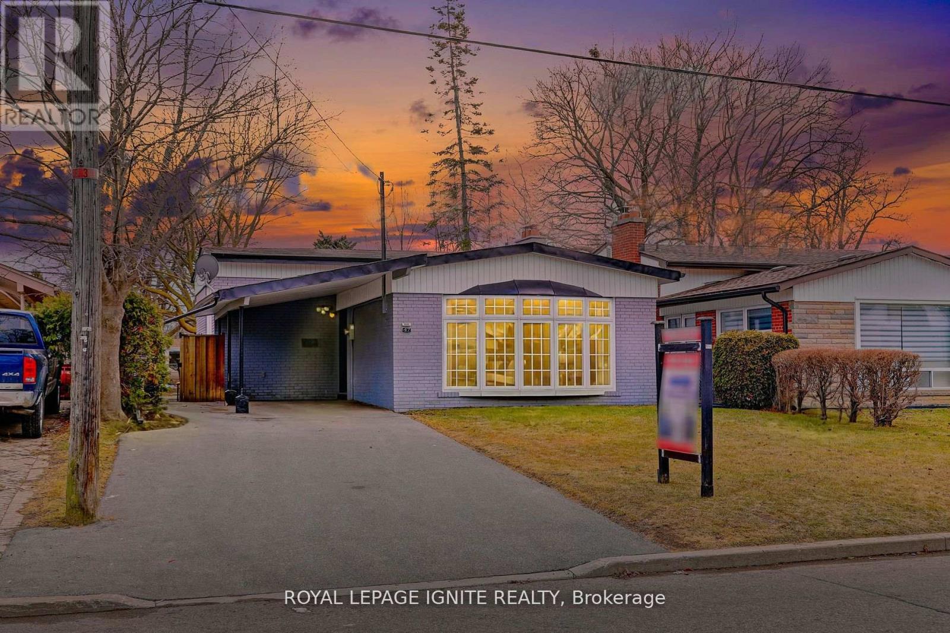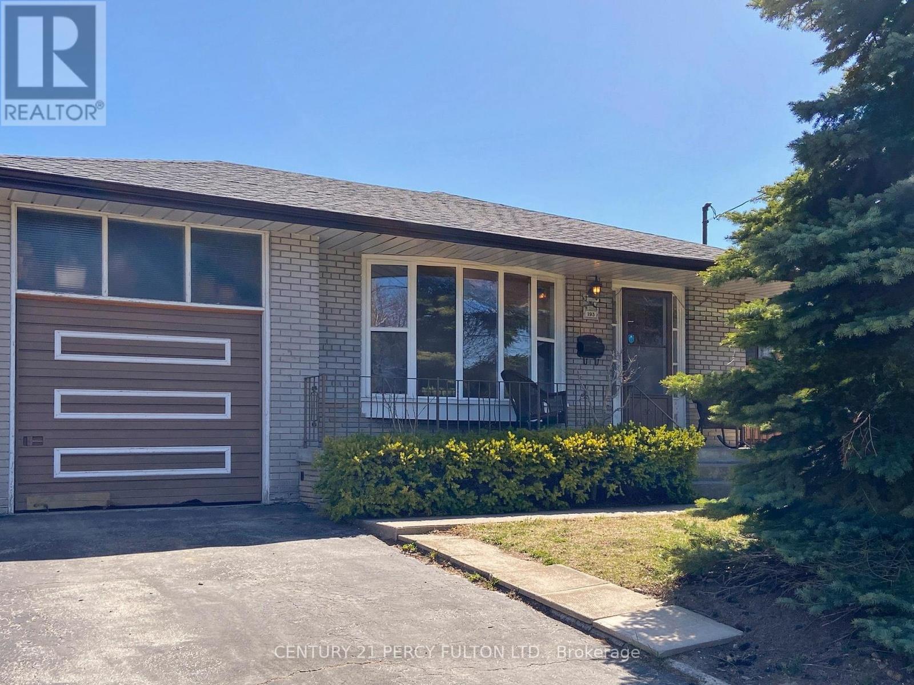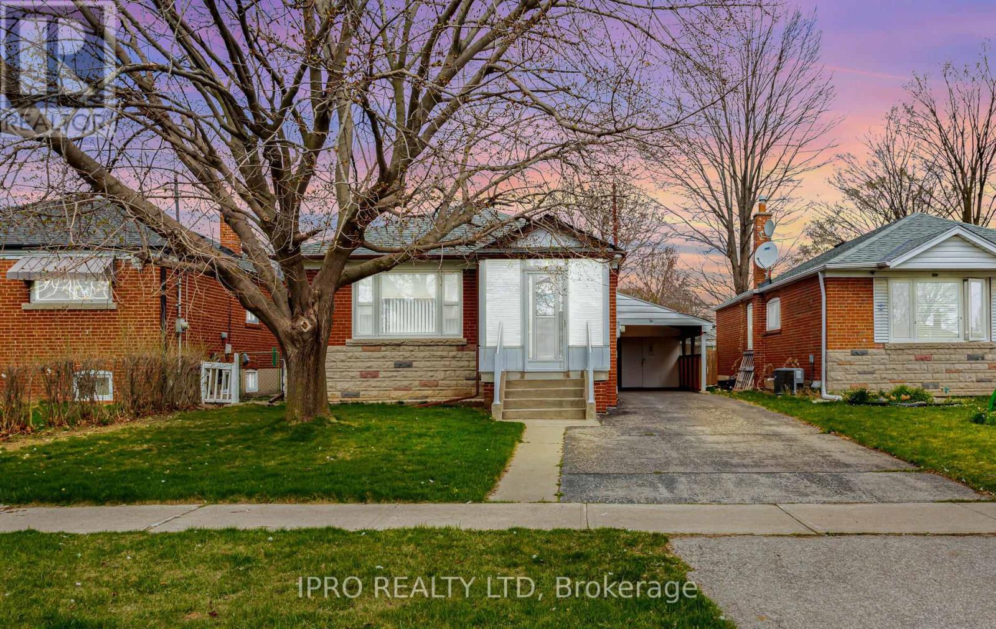Free account required
Unlock the full potential of your property search with a free account! Here's what you'll gain immediate access to:
- Exclusive Access to Every Listing
- Personalized Search Experience
- Favorite Properties at Your Fingertips
- Stay Ahead with Email Alerts
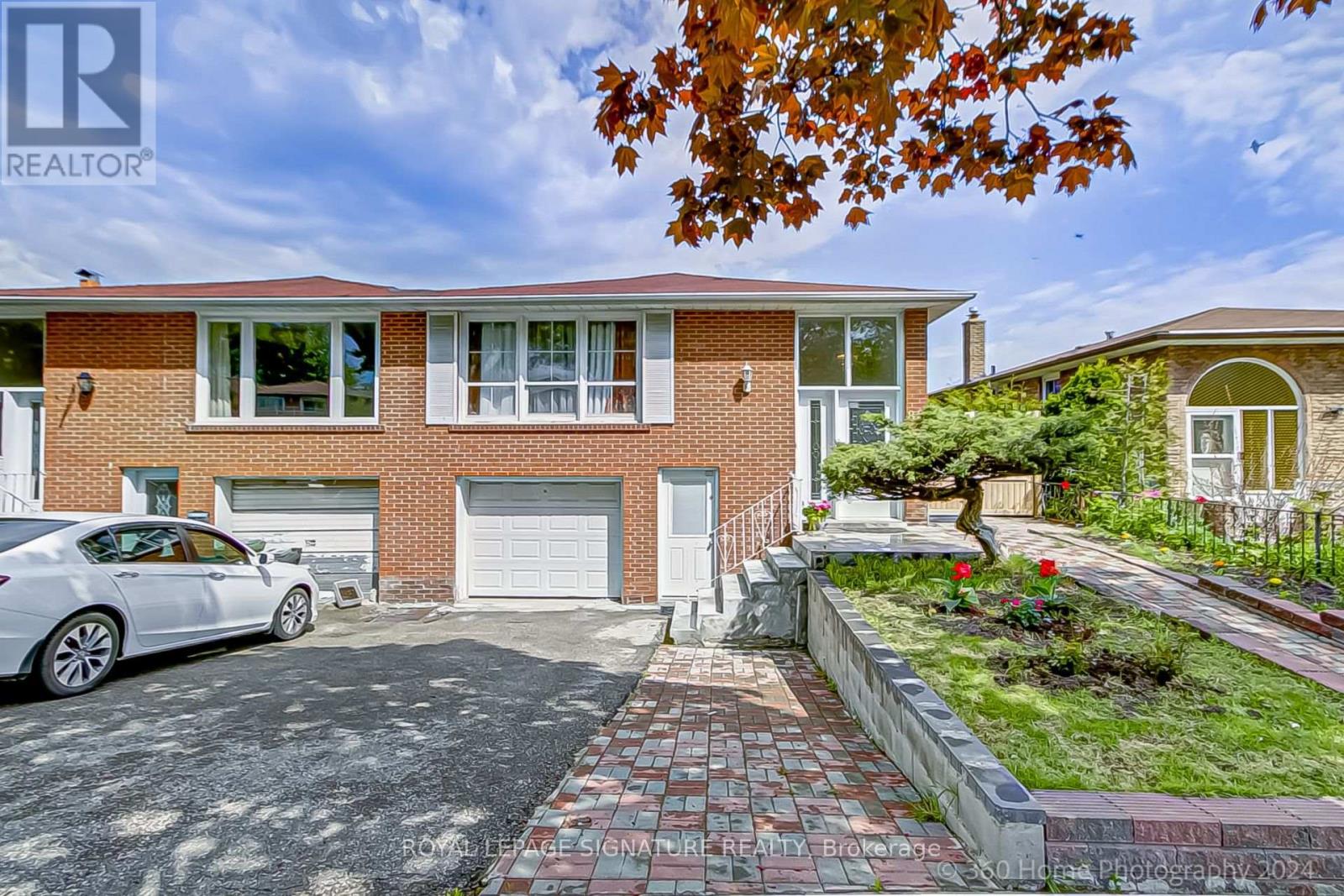




$999,900
80 HEASLIP TERRACE
Toronto, Ontario, Ontario, M1T1W9
MLS® Number: E12160316
Property description
Welcome to this charming, well-maintained 3 +1 bedrooms semi-detached with a bright, spacious walk-out basement, offering exceptional value and versatility. Situated in a highly sought-after neighborhood, this property is just a 2-minute drive to Highway 401, just steps to Warden Avenue, and public transit, making it perfect for commuters and families alike. Rarely found south facing home. The main level features an inviting eat-in kitchen, newer windows in all bedrooms, and a washer and dryer that were replaced just a few months ago. (Please note: the front-load washer shown in the photos has been replaced with a stacked washer and dryer.) The fully finished walk-out basement boasts 2 separate entrances from both sides of the property, making it ideal for rental income or multi-generational living.Recent upgrades in the Basement include newer laminate flooring throughout, newer shower panel (2024),Newer fridge in the kitchen, newer windows, and a private laundry.Enjoy clean curb appeal, a functional layout, and outdoor space in both the front and backyard. With its great location near shops, schools, parks, and other amenities, this is a rare opportunity you wont want to miss!
Building information
Type
*****
Appliances
*****
Architectural Style
*****
Basement Development
*****
Basement Features
*****
Basement Type
*****
Construction Style Attachment
*****
Cooling Type
*****
Exterior Finish
*****
Flooring Type
*****
Foundation Type
*****
Heating Fuel
*****
Heating Type
*****
Size Interior
*****
Stories Total
*****
Utility Water
*****
Land information
Amenities
*****
Sewer
*****
Size Depth
*****
Size Frontage
*****
Size Irregular
*****
Size Total
*****
Rooms
Main level
Bedroom 3
*****
Bedroom 2
*****
Primary Bedroom
*****
Kitchen
*****
Dining room
*****
Living room
*****
Lower level
Kitchen
*****
Bedroom
*****
Dining room
*****
Living room
*****
Main level
Bedroom 3
*****
Bedroom 2
*****
Primary Bedroom
*****
Kitchen
*****
Dining room
*****
Living room
*****
Lower level
Kitchen
*****
Bedroom
*****
Dining room
*****
Living room
*****
Main level
Bedroom 3
*****
Bedroom 2
*****
Primary Bedroom
*****
Kitchen
*****
Dining room
*****
Living room
*****
Lower level
Kitchen
*****
Bedroom
*****
Dining room
*****
Living room
*****
Main level
Bedroom 3
*****
Bedroom 2
*****
Primary Bedroom
*****
Kitchen
*****
Dining room
*****
Living room
*****
Lower level
Kitchen
*****
Bedroom
*****
Dining room
*****
Living room
*****
Main level
Bedroom 3
*****
Bedroom 2
*****
Primary Bedroom
*****
Kitchen
*****
Dining room
*****
Living room
*****
Lower level
Kitchen
*****
Bedroom
*****
Dining room
*****
Living room
*****
Courtesy of ROYAL LEPAGE SIGNATURE REALTY
Book a Showing for this property
Please note that filling out this form you'll be registered and your phone number without the +1 part will be used as a password.

