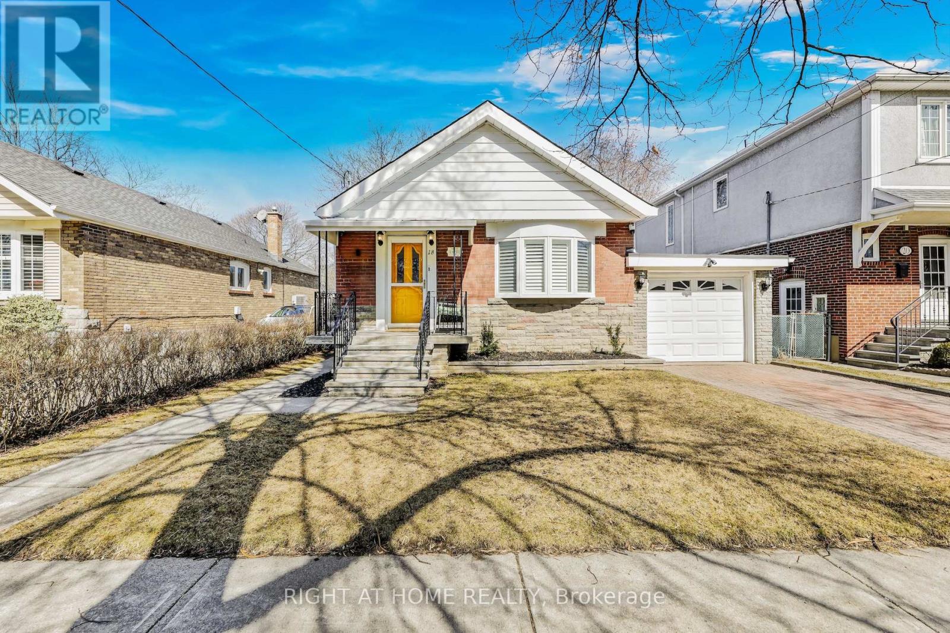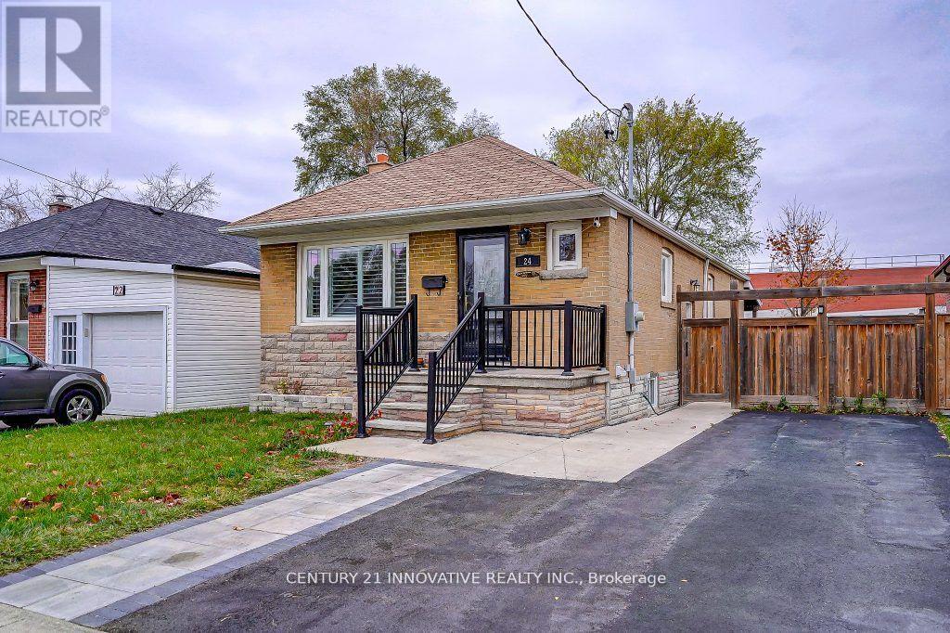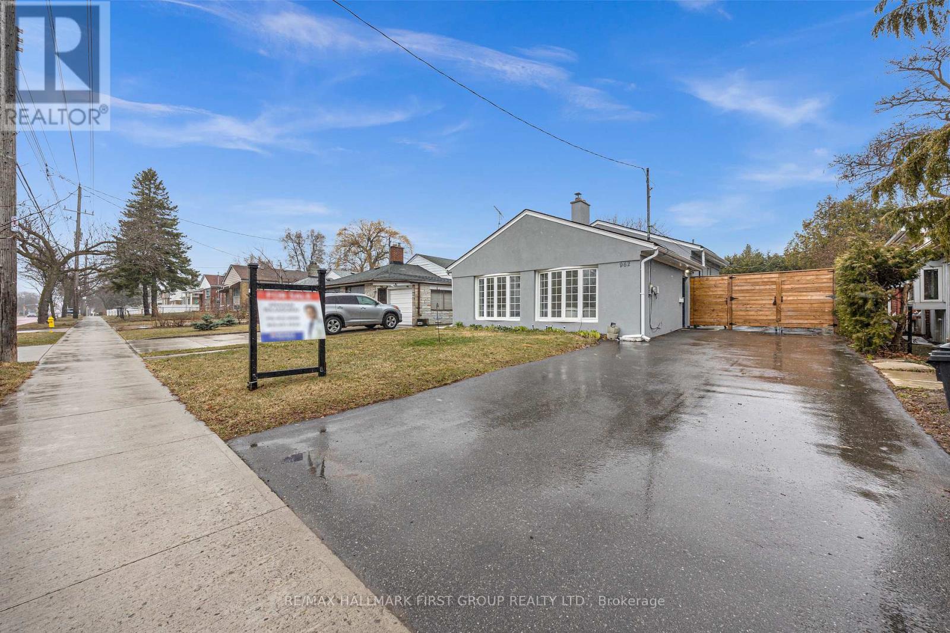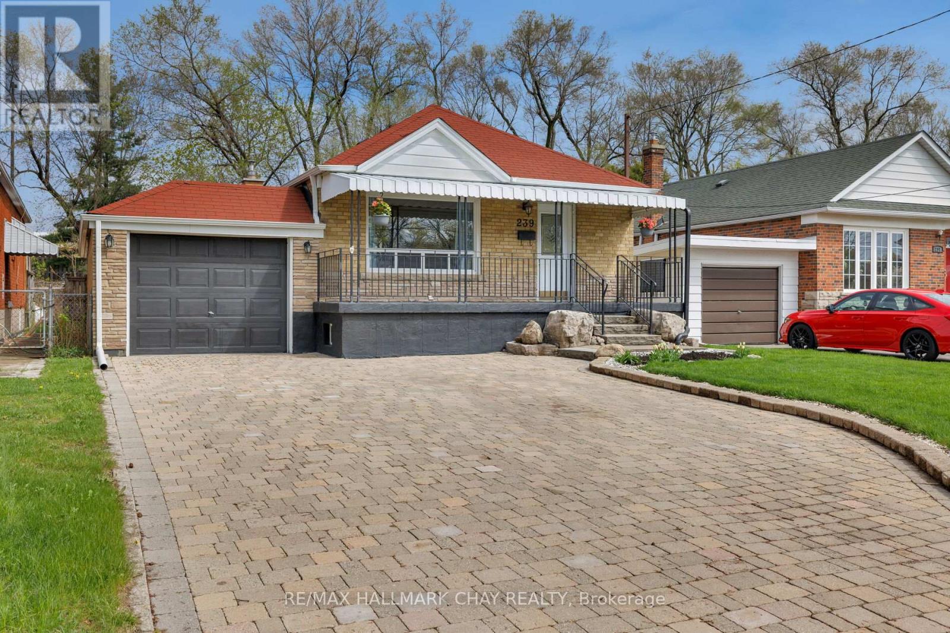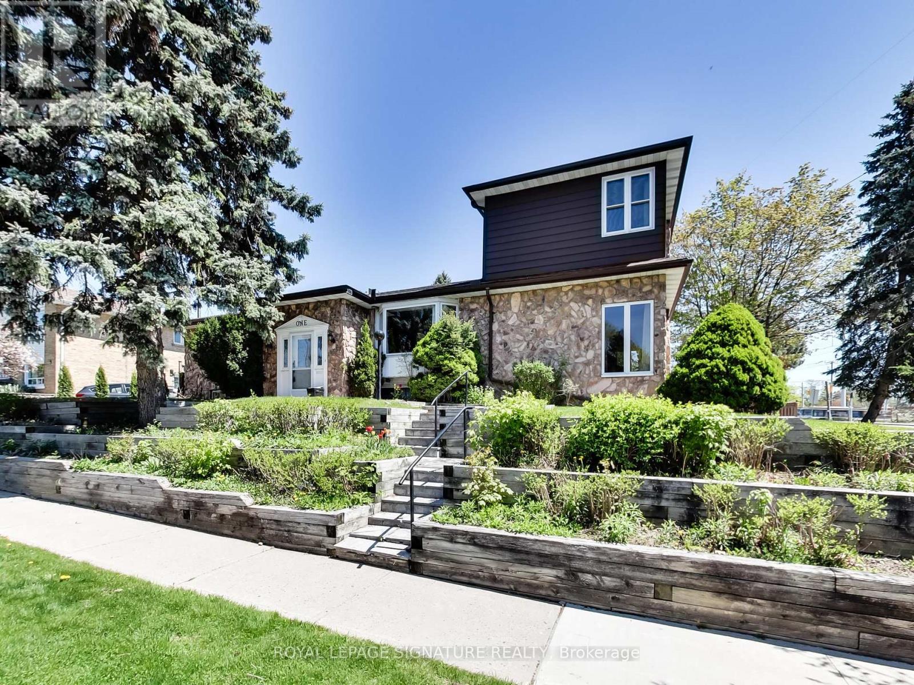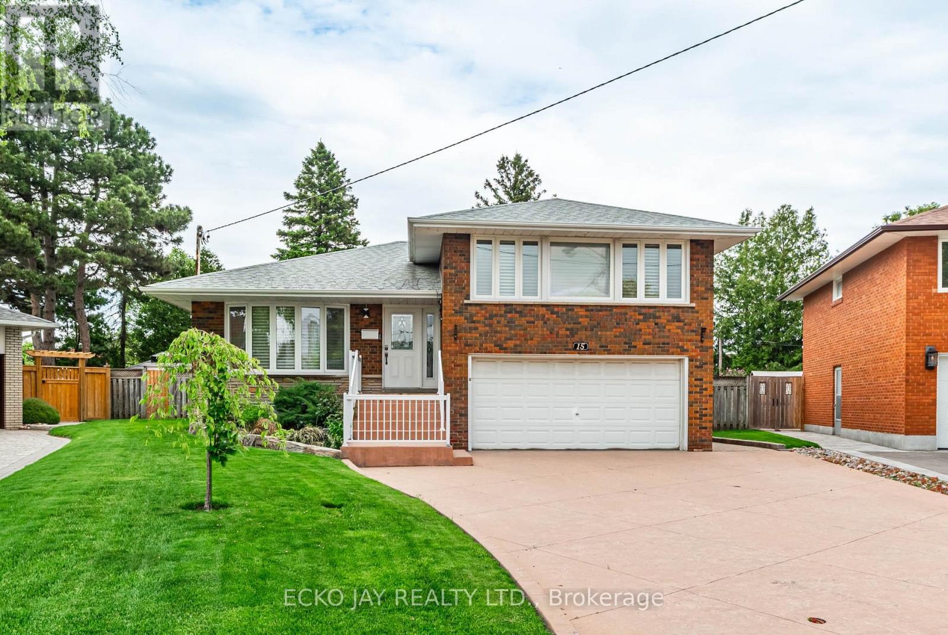Free account required
Unlock the full potential of your property search with a free account! Here's what you'll gain immediate access to:
- Exclusive Access to Every Listing
- Personalized Search Experience
- Favorite Properties at Your Fingertips
- Stay Ahead with Email Alerts
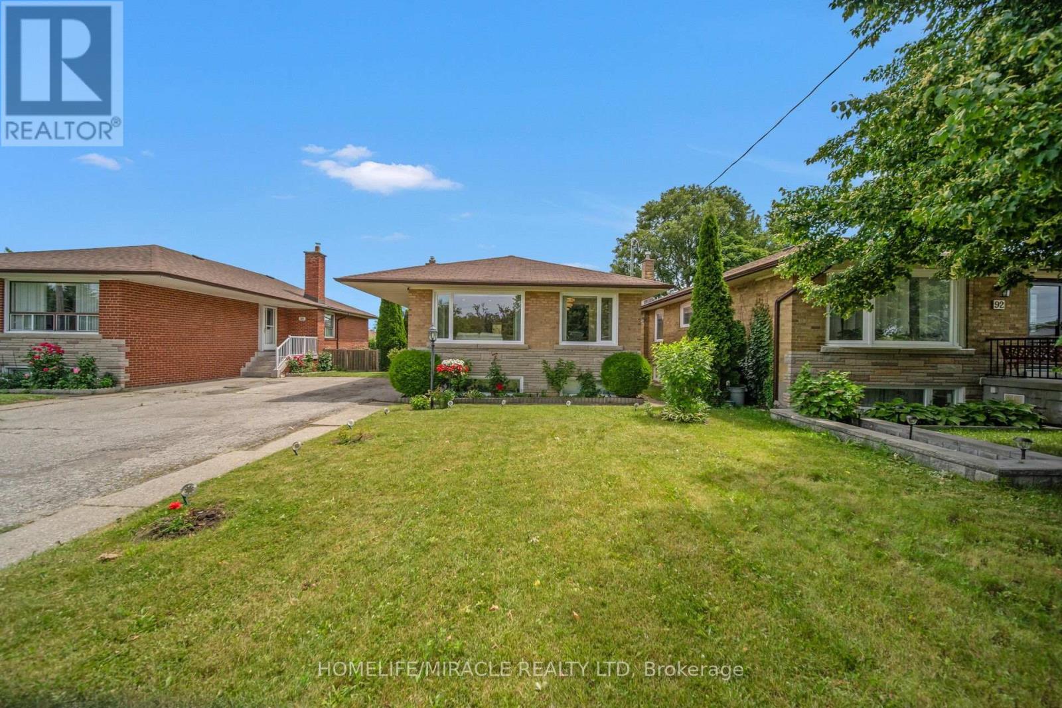
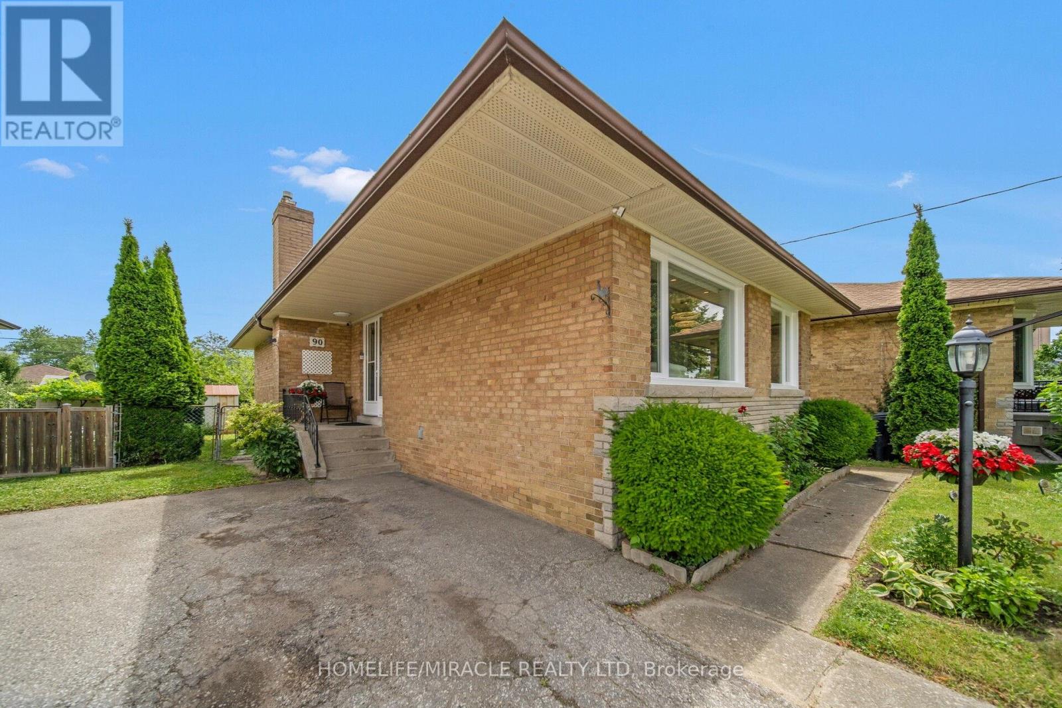
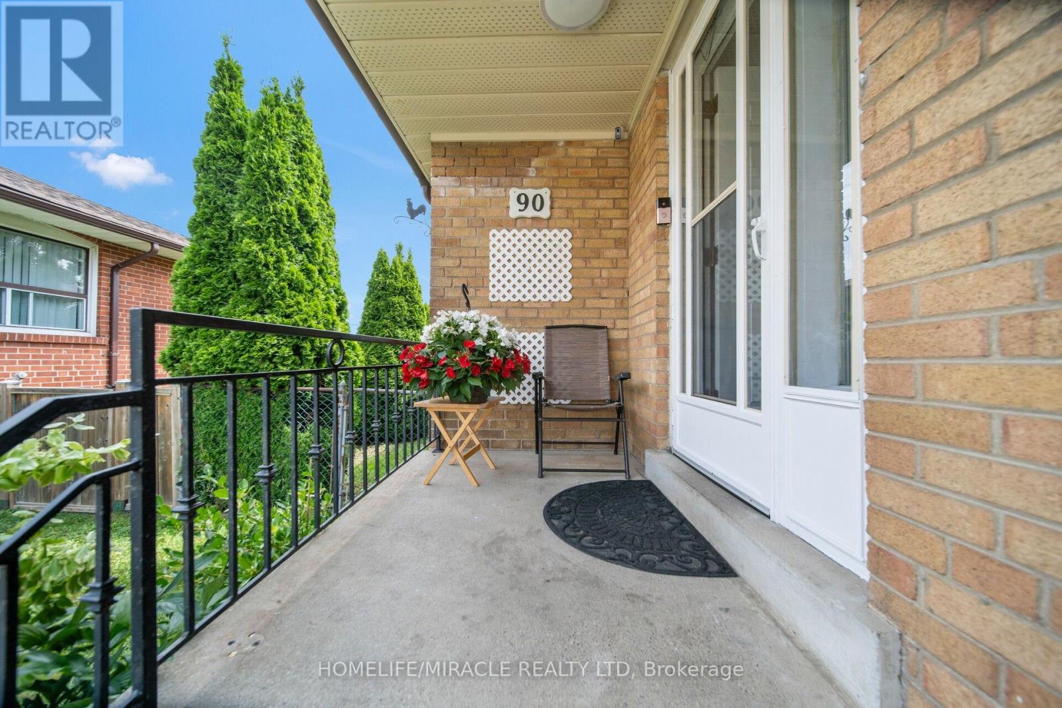
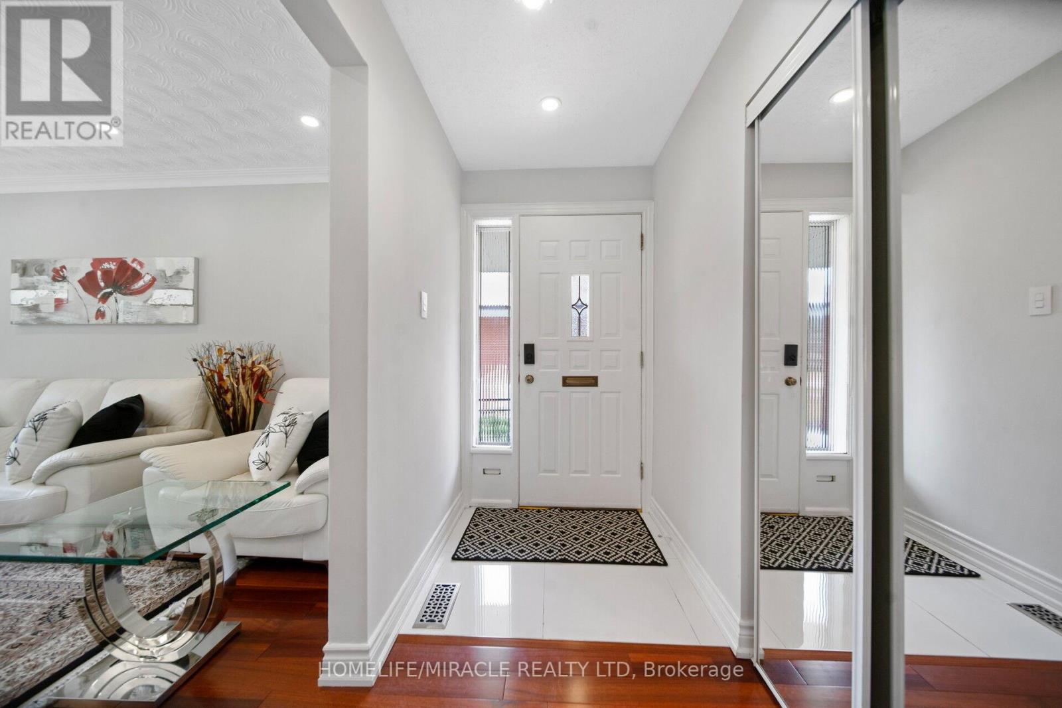
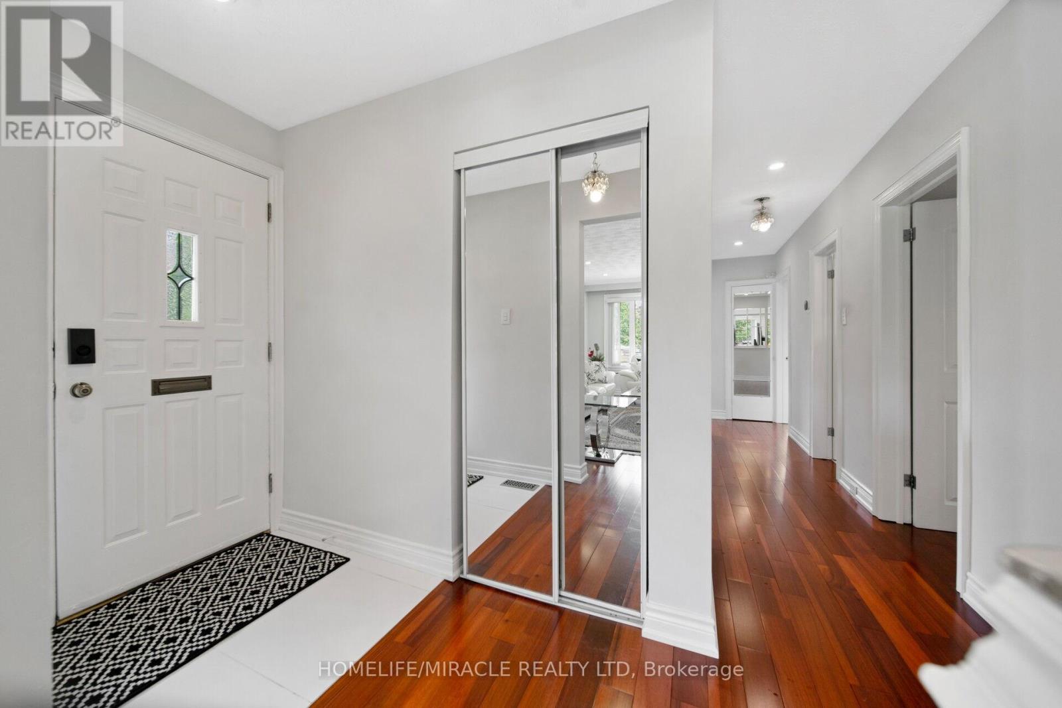
$1,249,000
90 DEANVAR AVENUE
Toronto, Ontario, Ontario, M1R2N3
MLS® Number: E12176034
Property description
Freehold house // No fees at all // Well-kept house in Scarborough area with 3 big bedrooms and open concept living area, dining, and kitchen. Furnished and renovated basement with separate entrance, comes with 2 shared big bedrooms, walk in closet, 1 full bathroom, finished kitchen and open concept living room. Beautiful big backyard. Shared driveway. Family friendly neighborhood. elementary school, high school, bus stop, no frills, dollarama. Family Walking distance from elementary friendly park located in front of house. New roof replacement includes a 20-year shingle warranty and a 10 - year labour warranty with a certified warranty certificate.
Building information
Type
*****
Appliances
*****
Architectural Style
*****
Basement Development
*****
Basement Features
*****
Basement Type
*****
Construction Style Attachment
*****
Cooling Type
*****
Exterior Finish
*****
Flooring Type
*****
Foundation Type
*****
Heating Fuel
*****
Heating Type
*****
Size Interior
*****
Stories Total
*****
Utility Water
*****
Land information
Amenities
*****
Sewer
*****
Size Depth
*****
Size Frontage
*****
Size Irregular
*****
Size Total
*****
Rooms
Main level
Bathroom
*****
Bedroom 3
*****
Bedroom 2
*****
Bedroom
*****
Dining room
*****
Kitchen
*****
Living room
*****
Basement
Bathroom
*****
Bedroom
*****
Living room
*****
Bedroom
*****
Kitchen
*****
Main level
Bathroom
*****
Bedroom 3
*****
Bedroom 2
*****
Bedroom
*****
Dining room
*****
Kitchen
*****
Living room
*****
Basement
Bathroom
*****
Bedroom
*****
Living room
*****
Bedroom
*****
Kitchen
*****
Main level
Bathroom
*****
Bedroom 3
*****
Bedroom 2
*****
Bedroom
*****
Dining room
*****
Kitchen
*****
Living room
*****
Basement
Bathroom
*****
Bedroom
*****
Living room
*****
Bedroom
*****
Kitchen
*****
Courtesy of HOMELIFE/MIRACLE REALTY LTD
Book a Showing for this property
Please note that filling out this form you'll be registered and your phone number without the +1 part will be used as a password.

