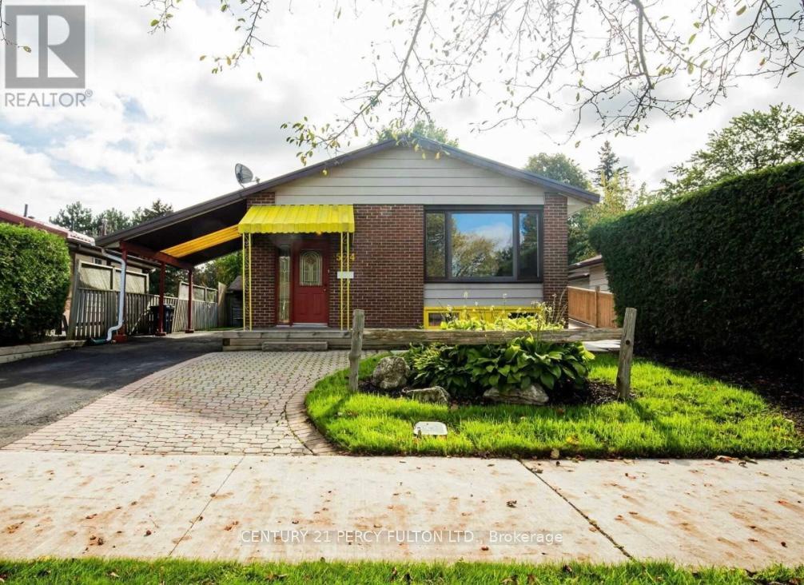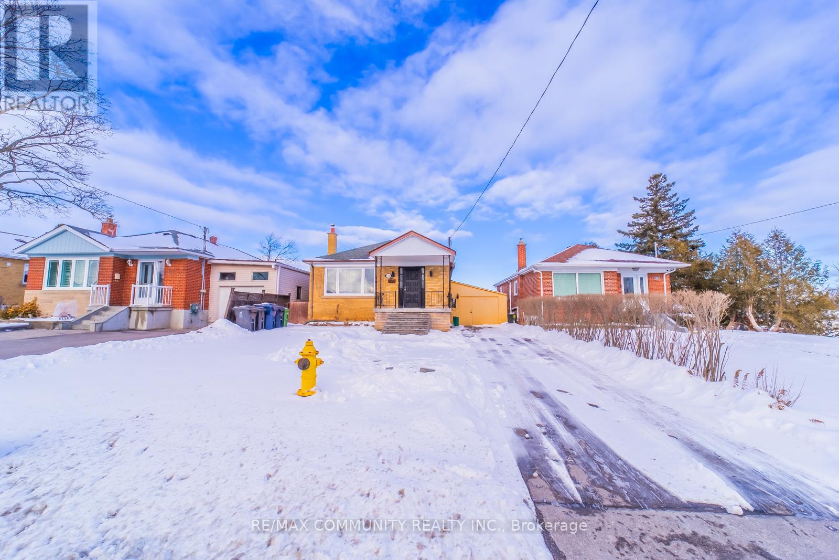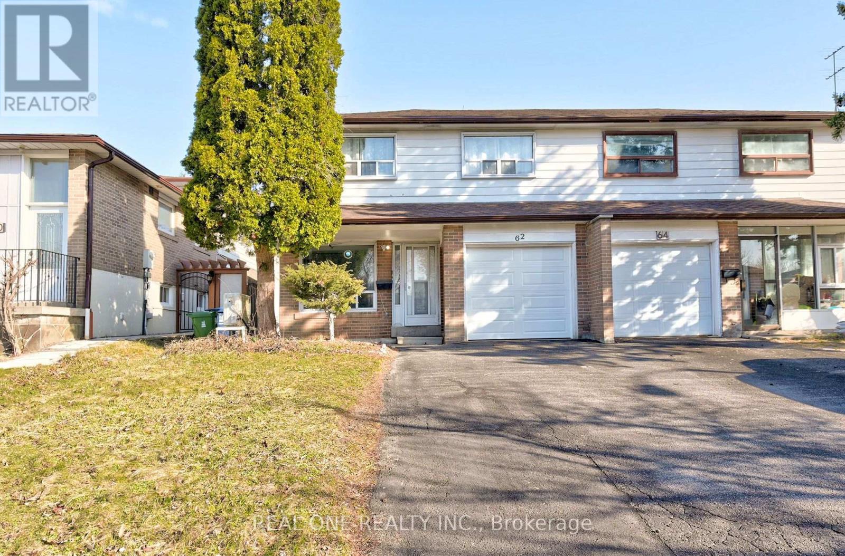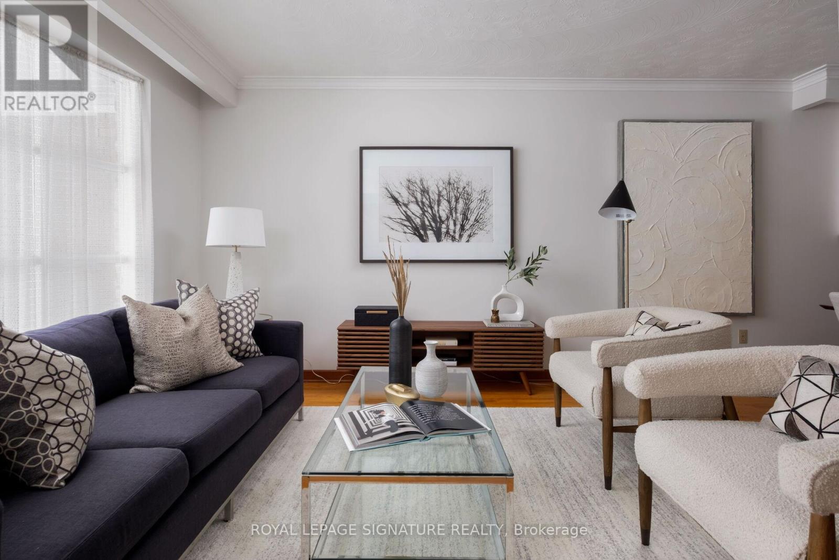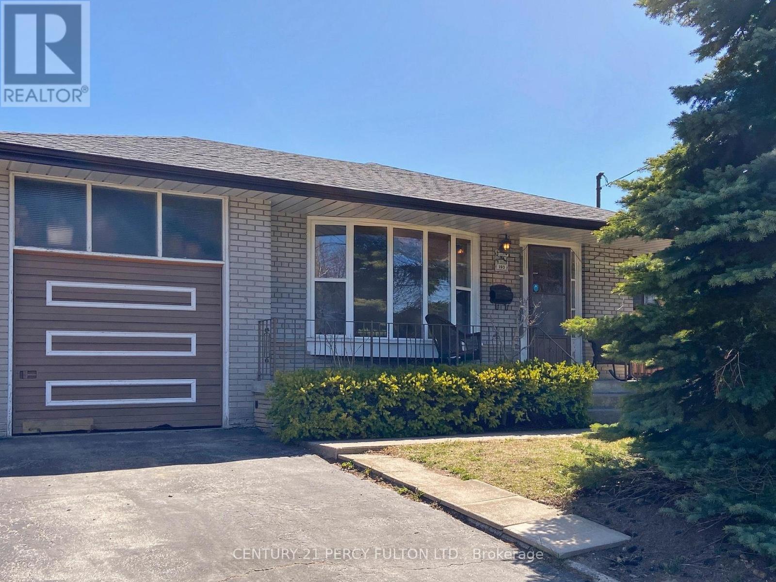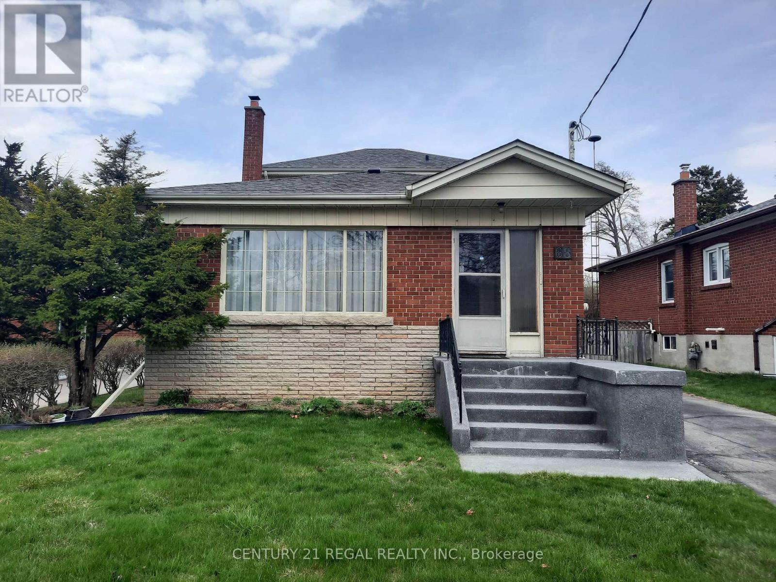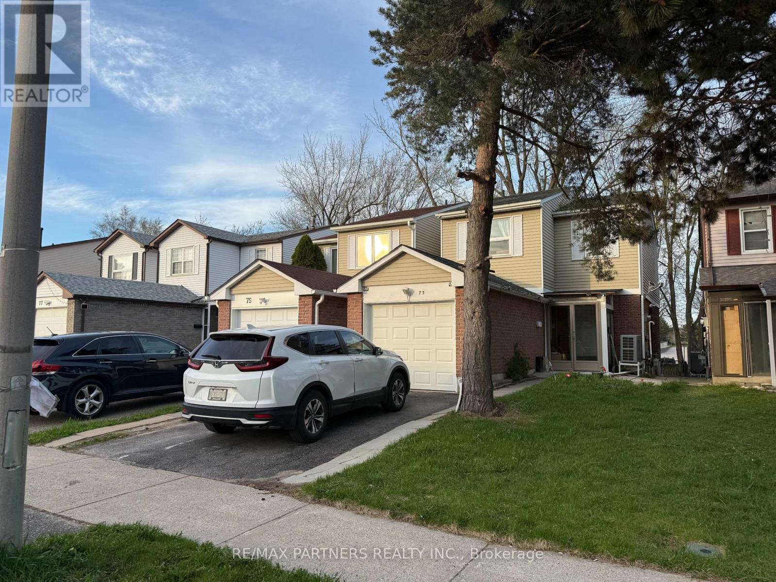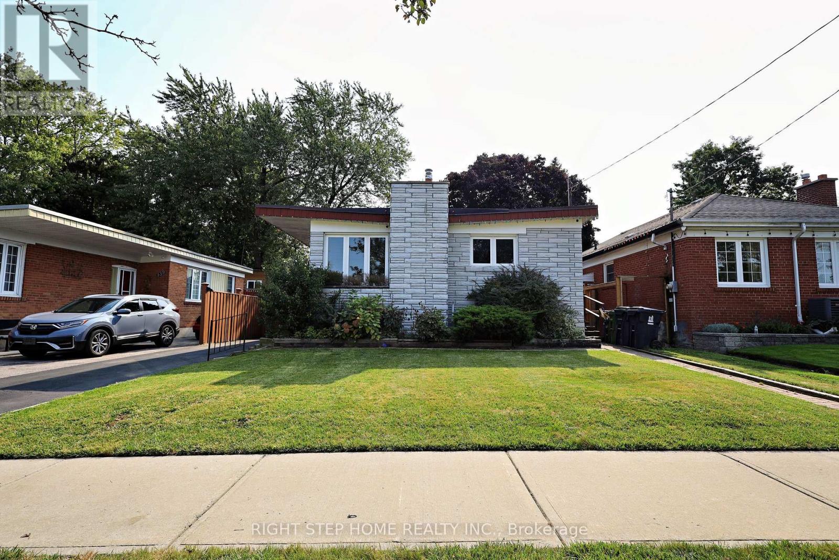Free account required
Unlock the full potential of your property search with a free account! Here's what you'll gain immediate access to:
- Exclusive Access to Every Listing
- Personalized Search Experience
- Favorite Properties at Your Fingertips
- Stay Ahead with Email Alerts
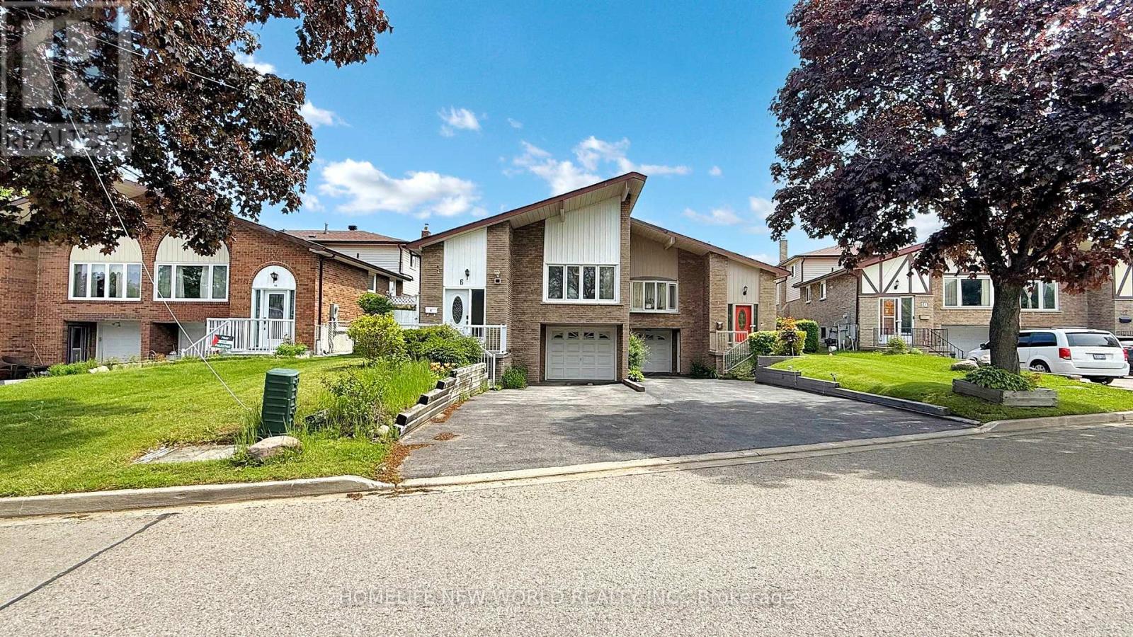
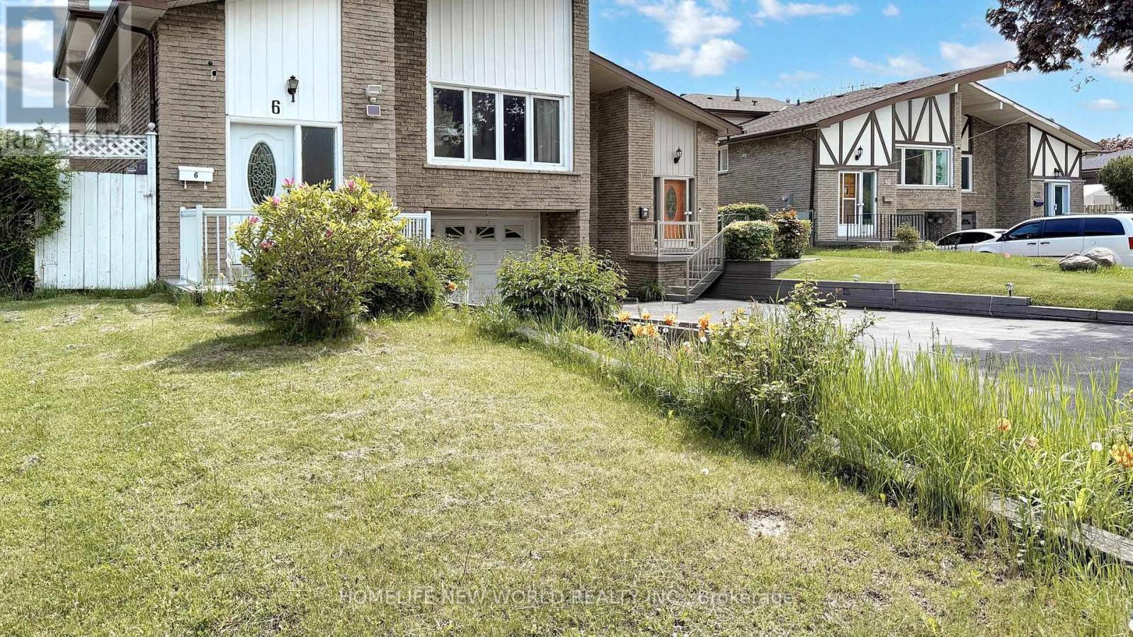
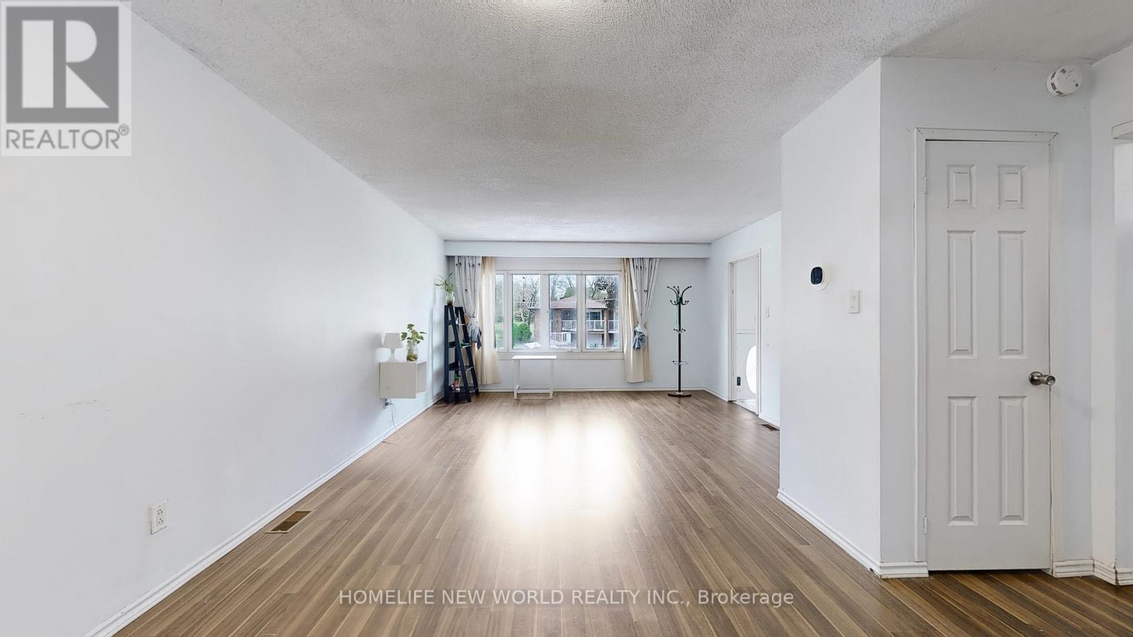
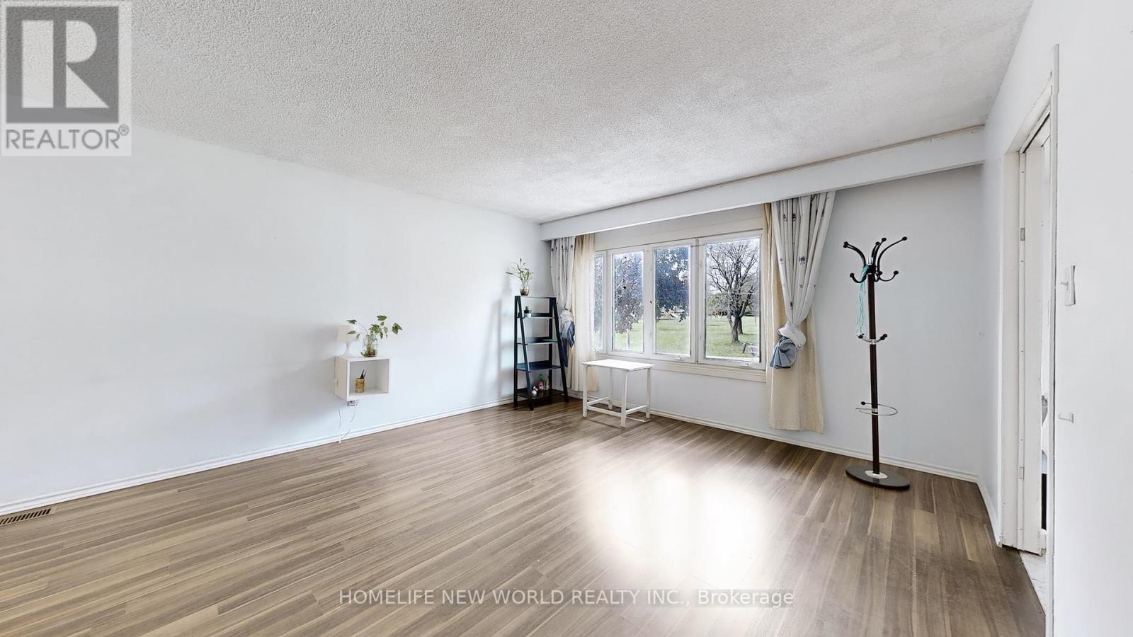
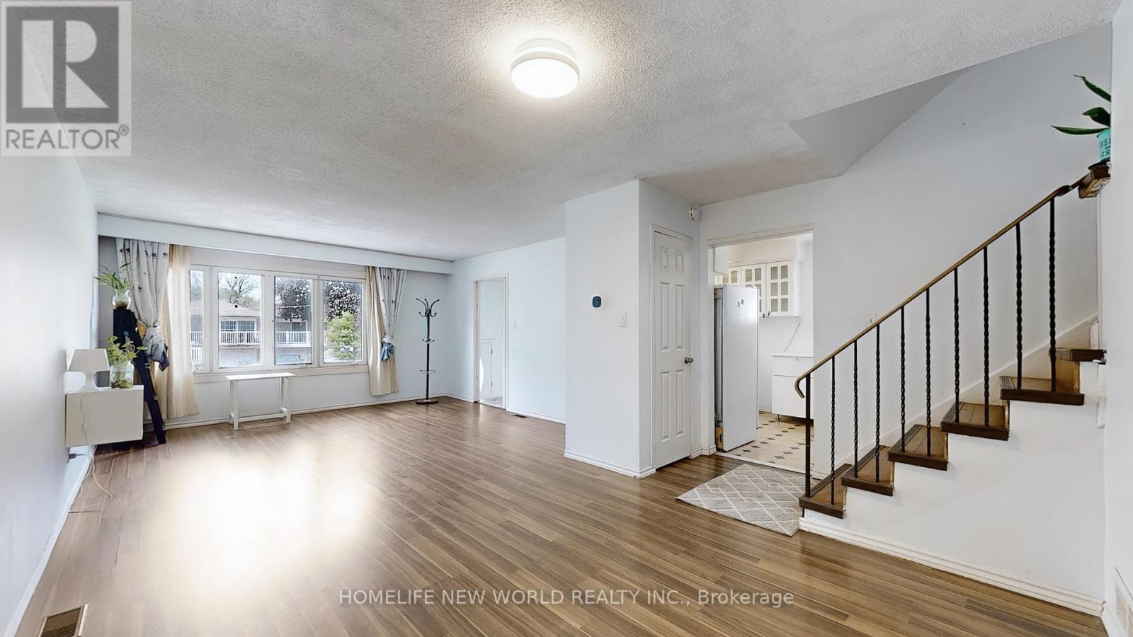
$998,000
6 SNOWHILL CRESCENT
Toronto, Ontario, Ontario, M1S3T5
MLS® Number: E12181173
Property description
This charming semi-detached home is ideally situated in a highly convenient location, offering easy access to shops, schools, public transit, major roadways and future subway station. Step into this spacious 5-level back split semi-detached home,4+2 bedrooms, 3 bathrooms, and an open-concept living & dining area, The cozy family room with fireplace and walk-out to the backyard deck. The basement is equipped with its own kitchen and separate entrance is ideal for extended family. The property boasts beautiful, uninterrupted views of green space right from your front windows. High rank rate school: C D Farquharson Public School &Agincourt Collegiate Institute.
Building information
Type
*****
Appliances
*****
Basement Development
*****
Basement Features
*****
Basement Type
*****
Construction Style Attachment
*****
Construction Style Split Level
*****
Cooling Type
*****
Exterior Finish
*****
Fireplace Present
*****
FireplaceTotal
*****
Flooring Type
*****
Foundation Type
*****
Heating Fuel
*****
Heating Type
*****
Size Interior
*****
Utility Water
*****
Land information
Sewer
*****
Size Depth
*****
Size Frontage
*****
Size Irregular
*****
Size Total
*****
Rooms
Upper Level
Bedroom 2
*****
Bedroom
*****
Main level
Kitchen
*****
Living room
*****
Lower level
Bedroom 4
*****
Family room
*****
Upper Level
Bedroom 2
*****
Bedroom
*****
Main level
Kitchen
*****
Living room
*****
Lower level
Bedroom 4
*****
Family room
*****
Upper Level
Bedroom 2
*****
Bedroom
*****
Main level
Kitchen
*****
Living room
*****
Lower level
Bedroom 4
*****
Family room
*****
Courtesy of HOMELIFE NEW WORLD REALTY INC.
Book a Showing for this property
Please note that filling out this form you'll be registered and your phone number without the +1 part will be used as a password.
