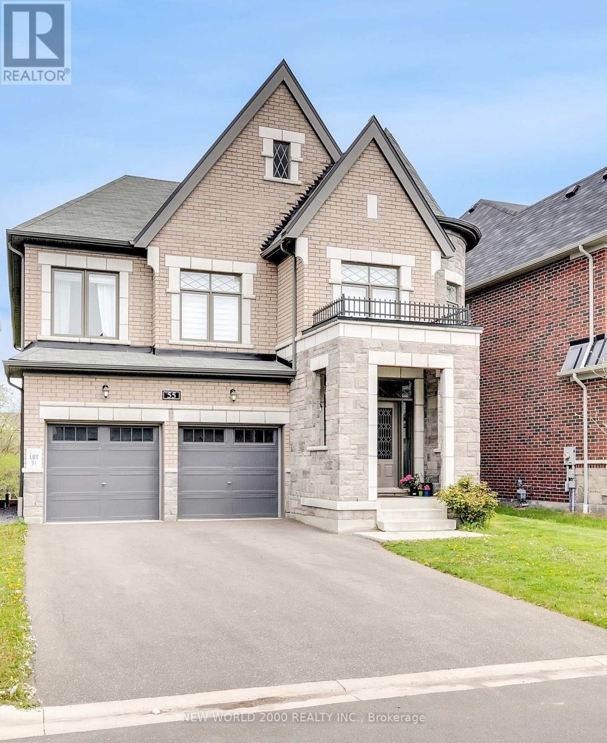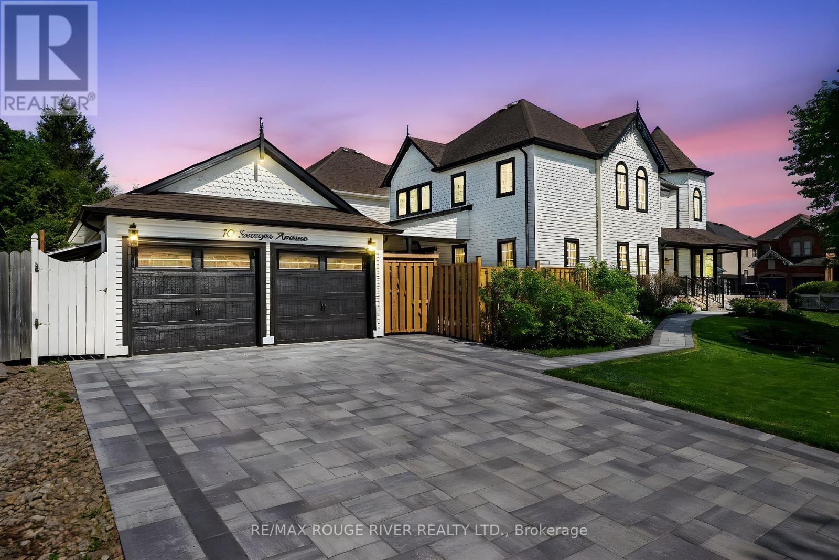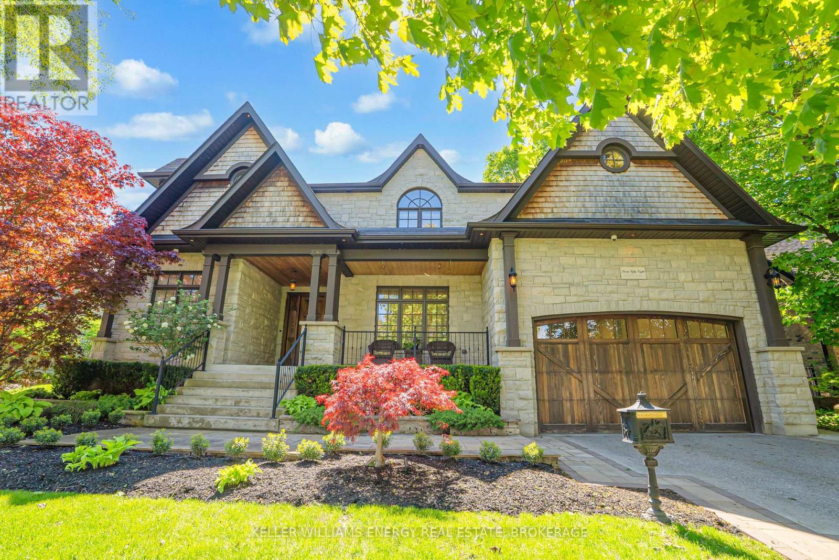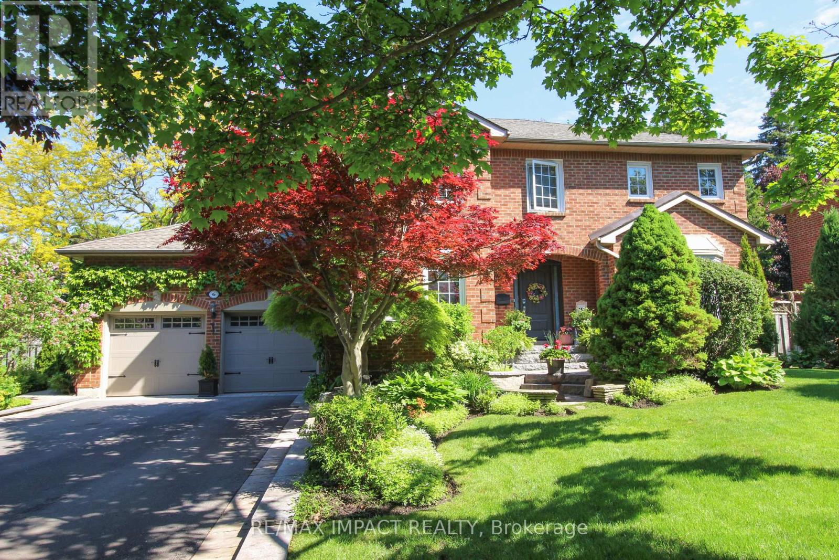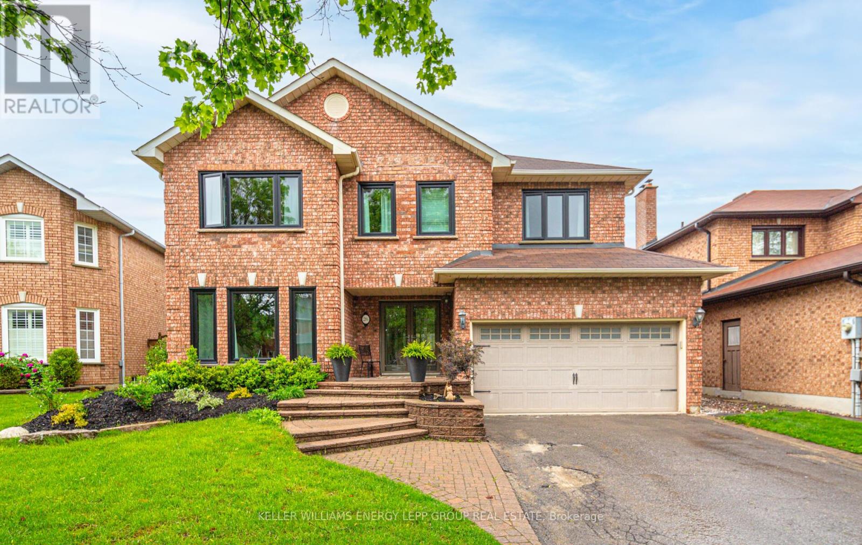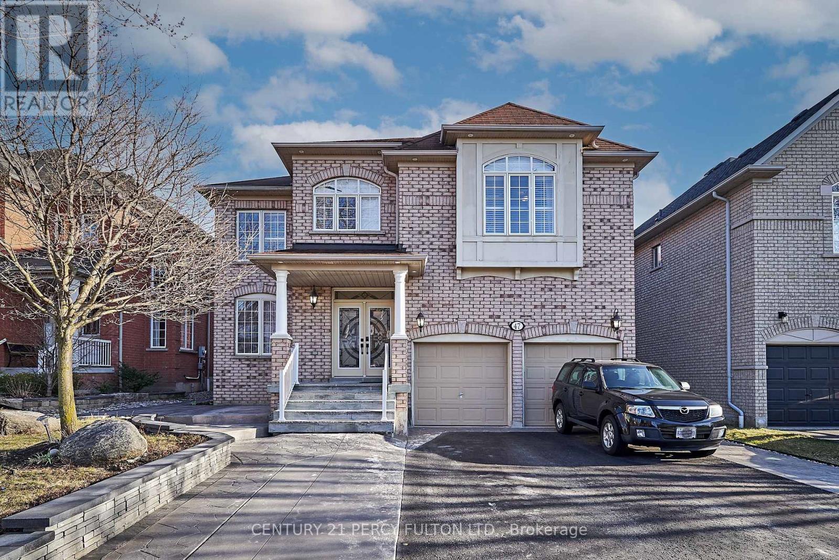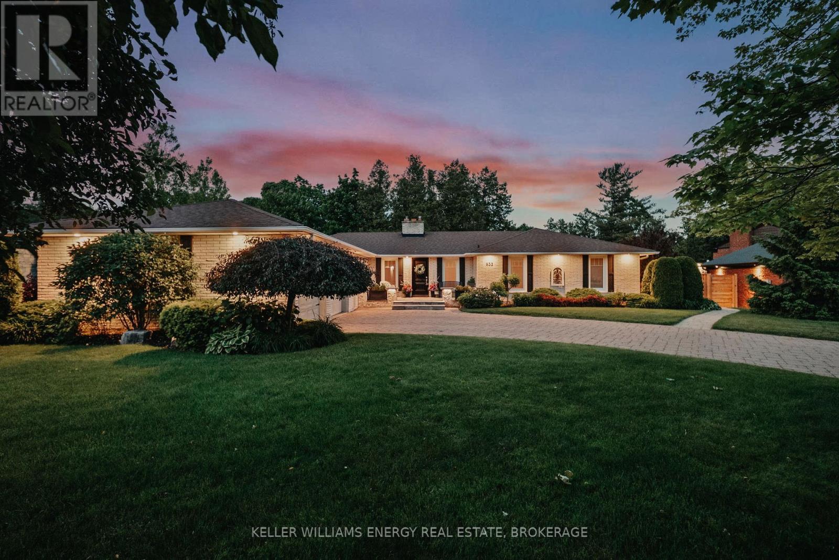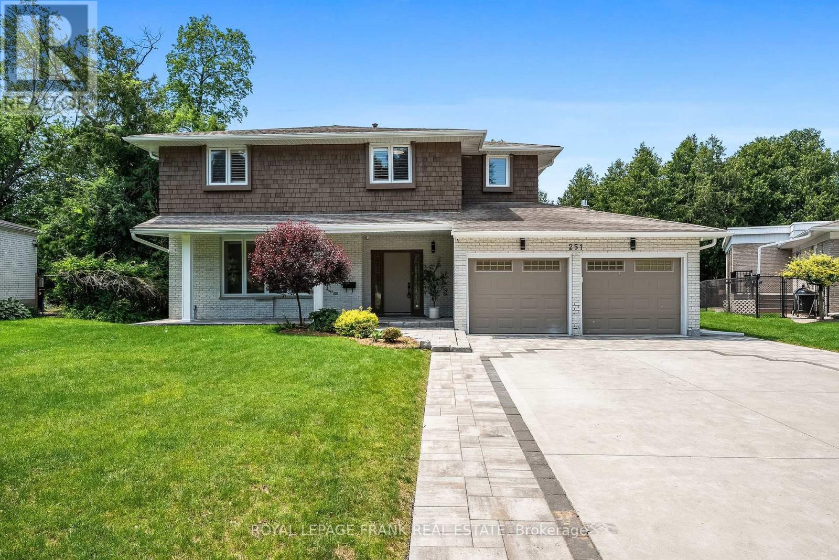Free account required
Unlock the full potential of your property search with a free account! Here's what you'll gain immediate access to:
- Exclusive Access to Every Listing
- Personalized Search Experience
- Favorite Properties at Your Fingertips
- Stay Ahead with Email Alerts
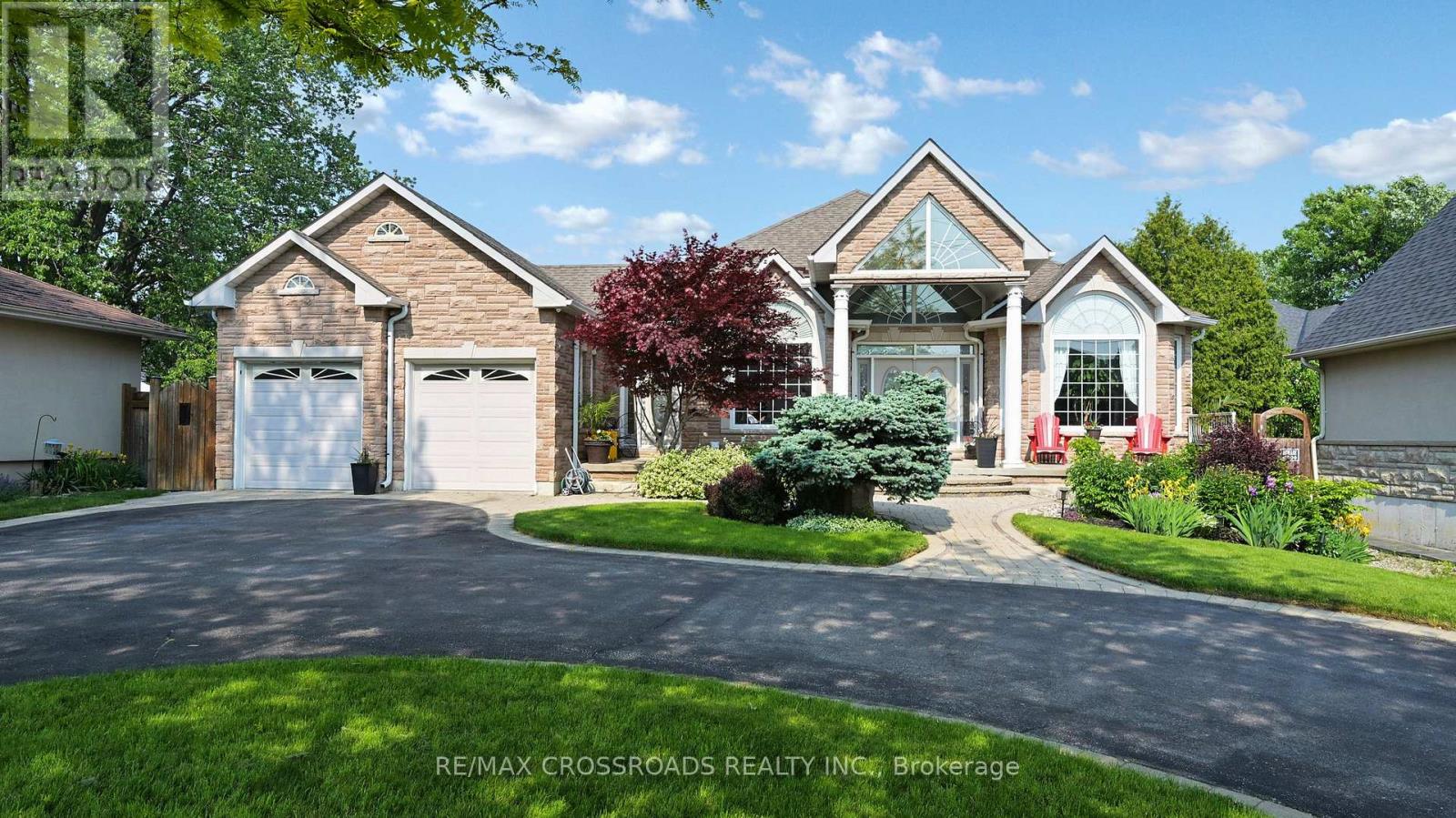




$1,899,000
3531 GARRARD ROAD
Whitby, Ontario, Ontario, L1R3L1
MLS® Number: E12199292
Property description
Rarely offered Custom Built Bungalow on a massive lot with a circular drive and a drive thru garage in a highly desirable friendly Neighbourhood. . This immaculate home shows of pride of ownership and will impress the most discerning buyer. The grand entrance has double doors that lead to a foyer with cathedral ceilings. 2021 kitchen has been renovated from top to bottom with a quartz island, crown mouldings, 2021 high end 36' gas range and fridge, Fotile range hood and more. The primary bedroom has a private ensuite and walk-in closet, 2nd bedroom has a renovated ensuite as well, walkout to an amazing deck with a gas BBQ Hooked up from the family or the kitchen. pot lights Hardwood floor through out.The unfinished basement has multiple roughins and higher ceilings perfect for customization for a large family or the savvy investor. There is also a walkout to the massive backyard from the basement with abundant storage room, minutes to Mckinney arena , Walmart, Restaurants, Rona, golf course and Hwy 407
Building information
Type
*****
Amenities
*****
Appliances
*****
Architectural Style
*****
Basement Features
*****
Basement Type
*****
Construction Style Attachment
*****
Cooling Type
*****
Exterior Finish
*****
Fireplace Present
*****
Flooring Type
*****
Foundation Type
*****
Heating Fuel
*****
Heating Type
*****
Size Interior
*****
Stories Total
*****
Utility Water
*****
Land information
Sewer
*****
Size Depth
*****
Size Frontage
*****
Size Irregular
*****
Size Total
*****
Rooms
Main level
Laundry room
*****
Bedroom 3
*****
Bedroom 2
*****
Primary Bedroom
*****
Kitchen
*****
Family room
*****
Den
*****
Dining room
*****
Office
*****
Foyer
*****
Courtesy of RE/MAX CROSSROADS REALTY INC.
Book a Showing for this property
Please note that filling out this form you'll be registered and your phone number without the +1 part will be used as a password.
