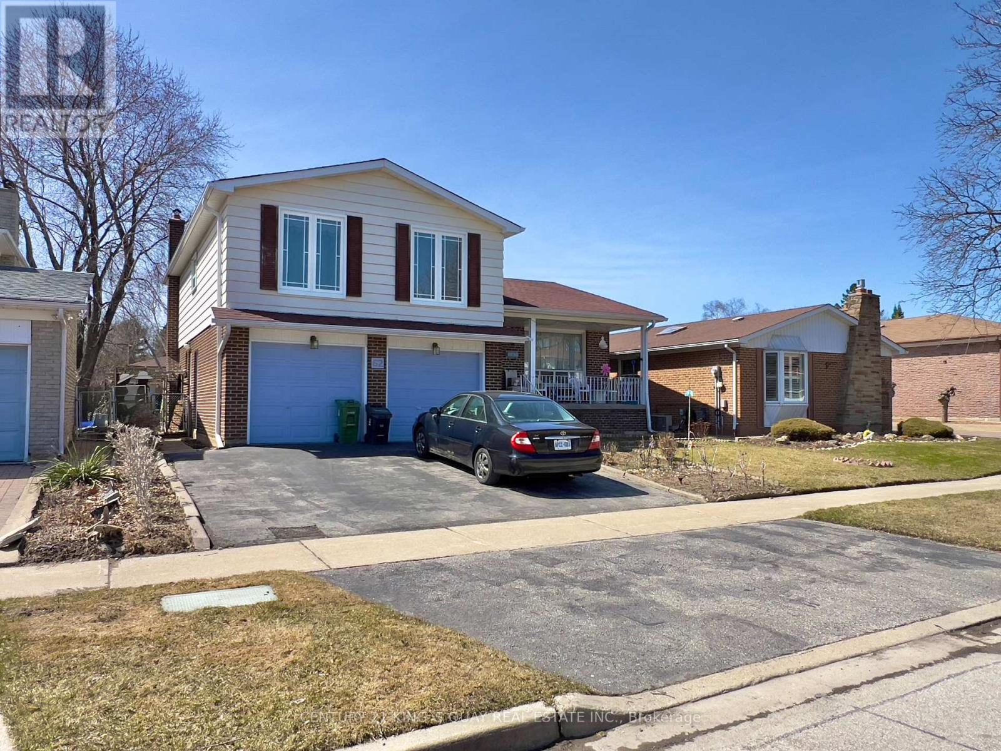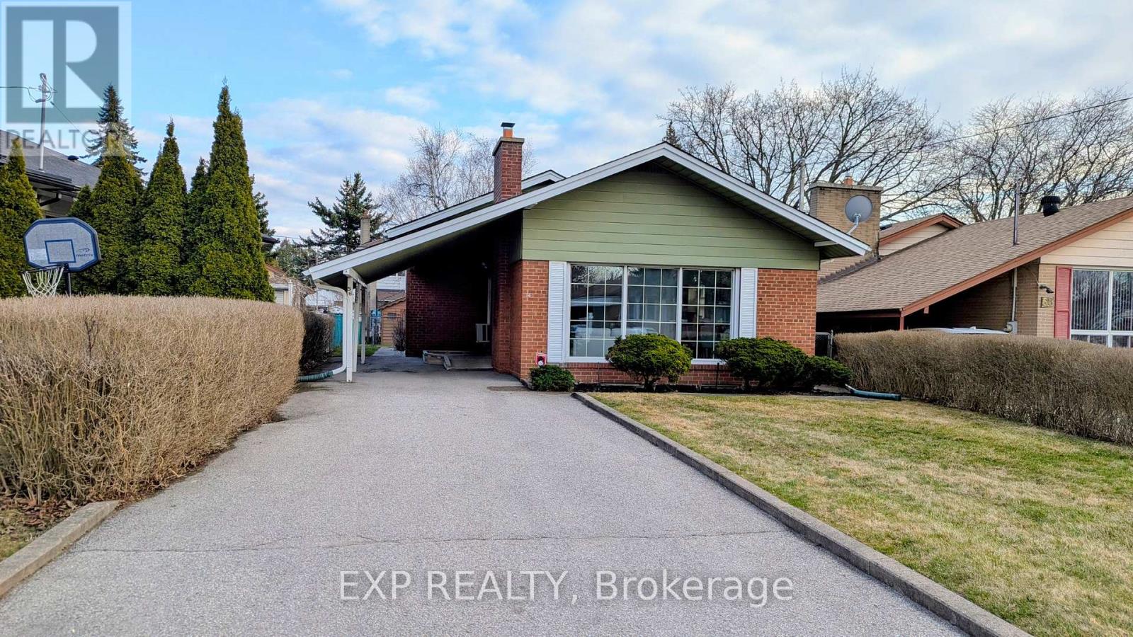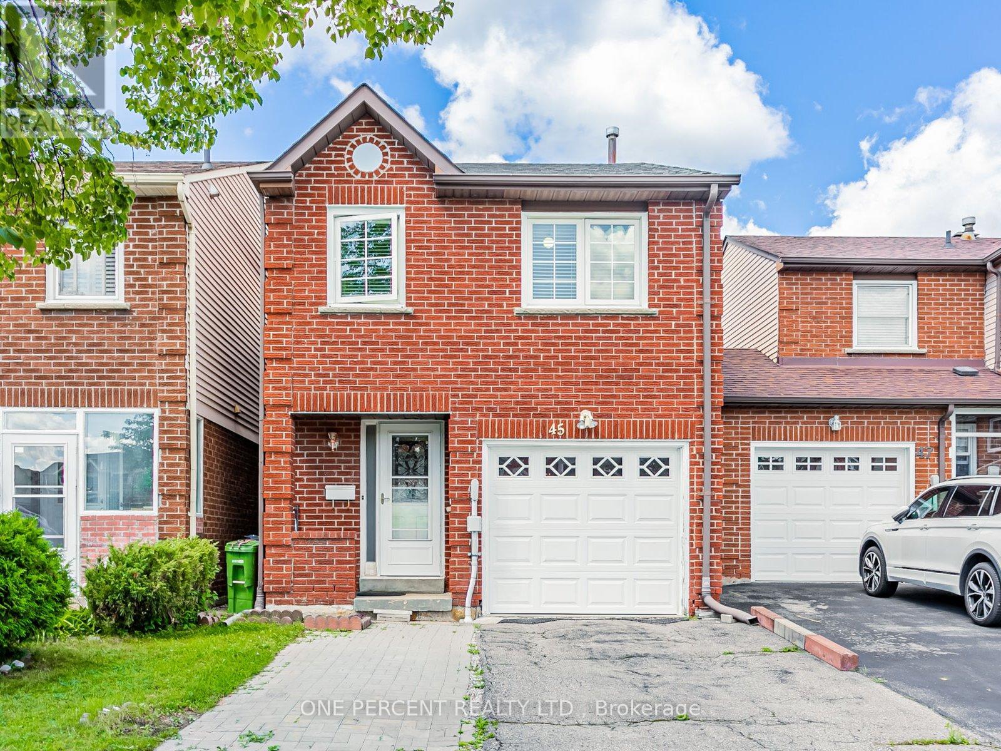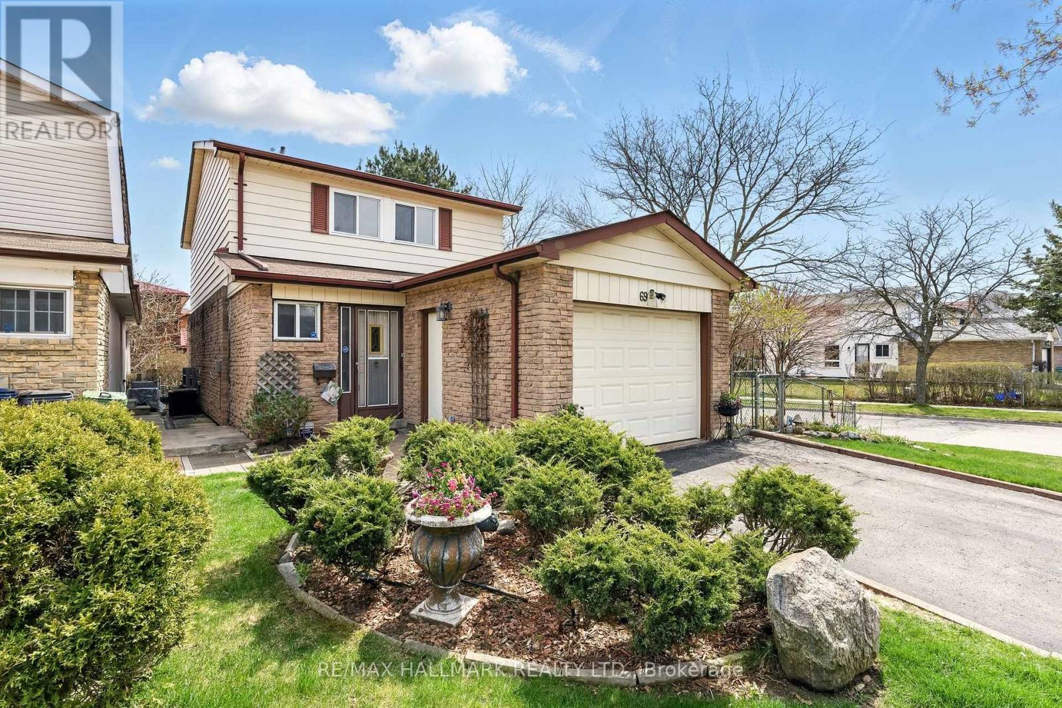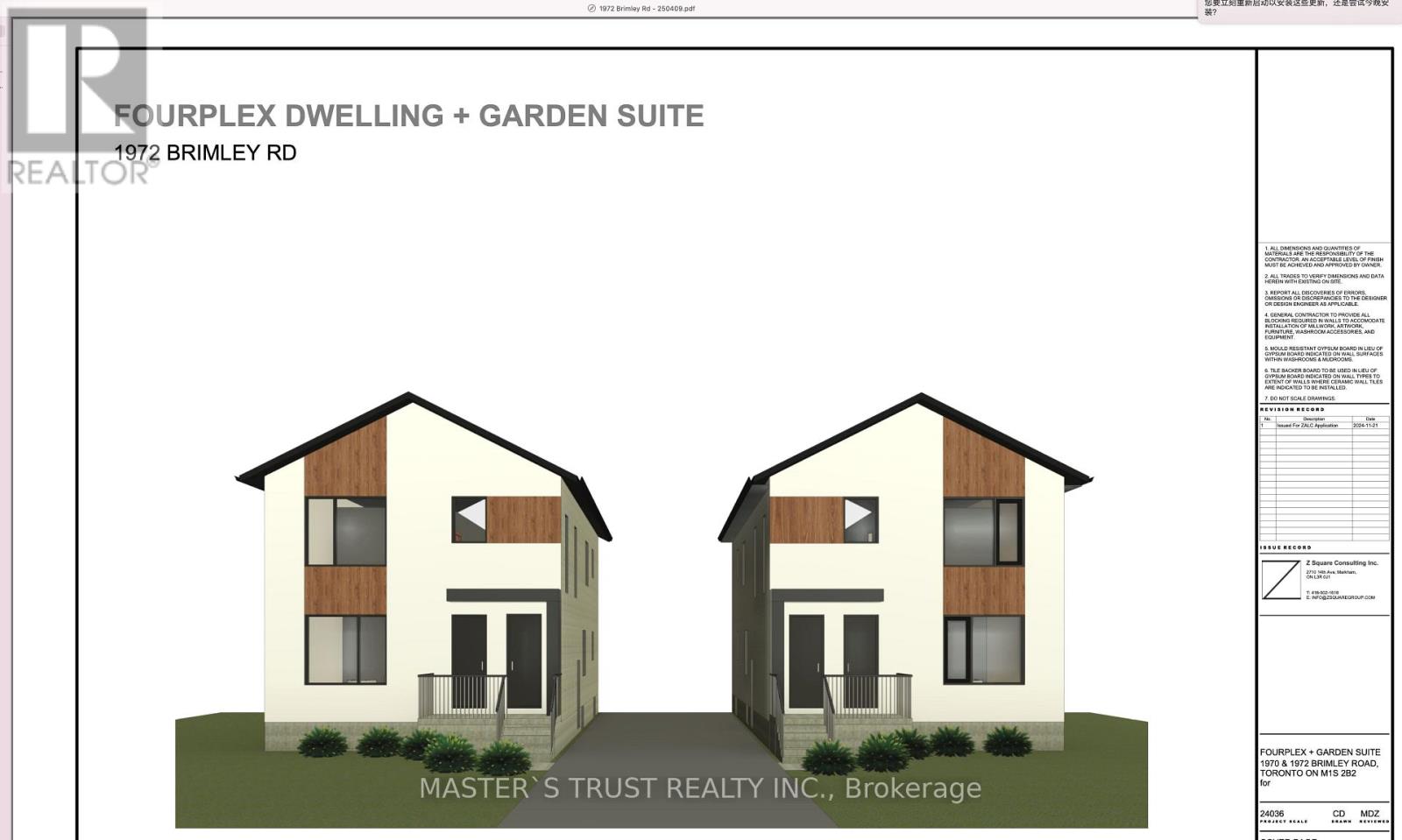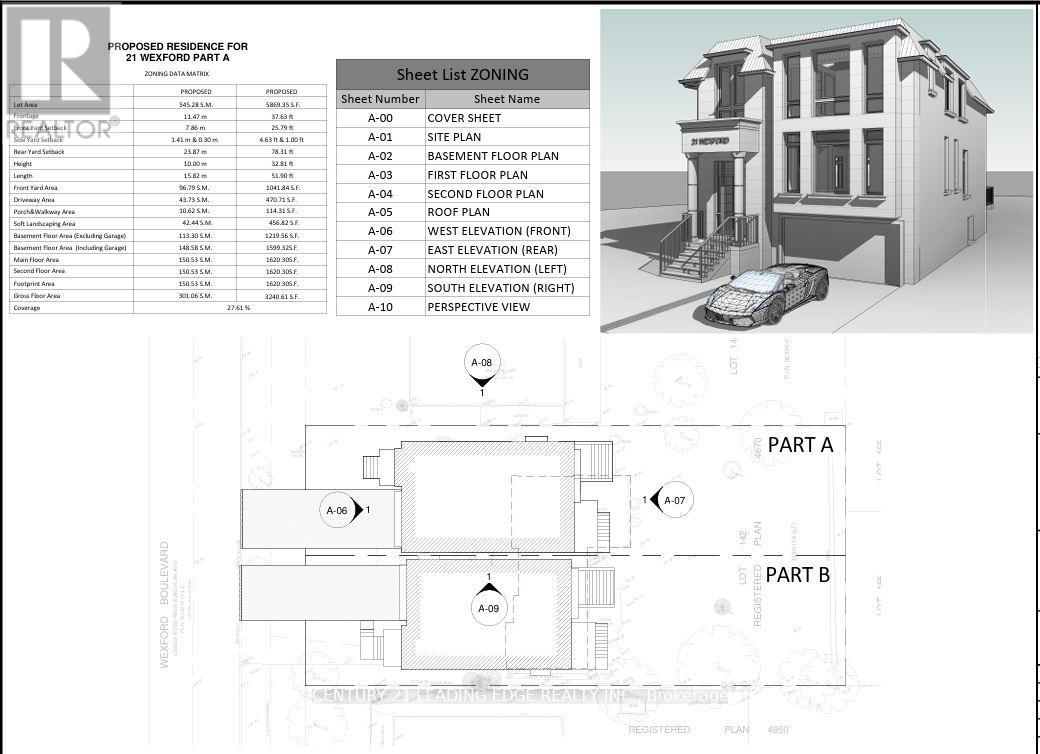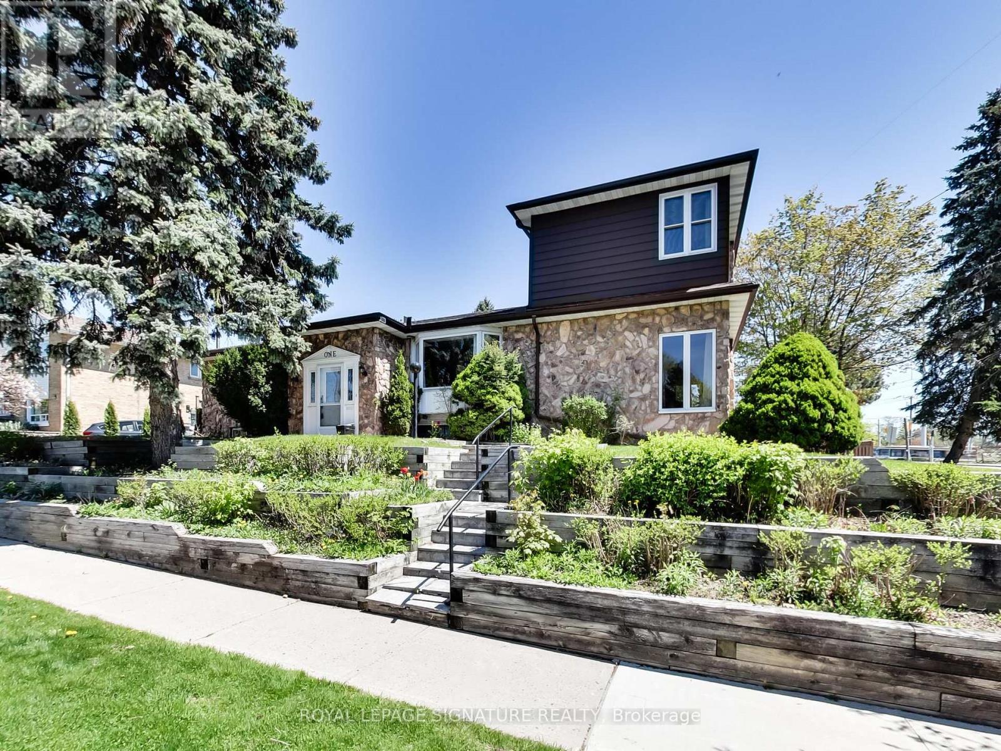Free account required
Unlock the full potential of your property search with a free account! Here's what you'll gain immediate access to:
- Exclusive Access to Every Listing
- Personalized Search Experience
- Favorite Properties at Your Fingertips
- Stay Ahead with Email Alerts
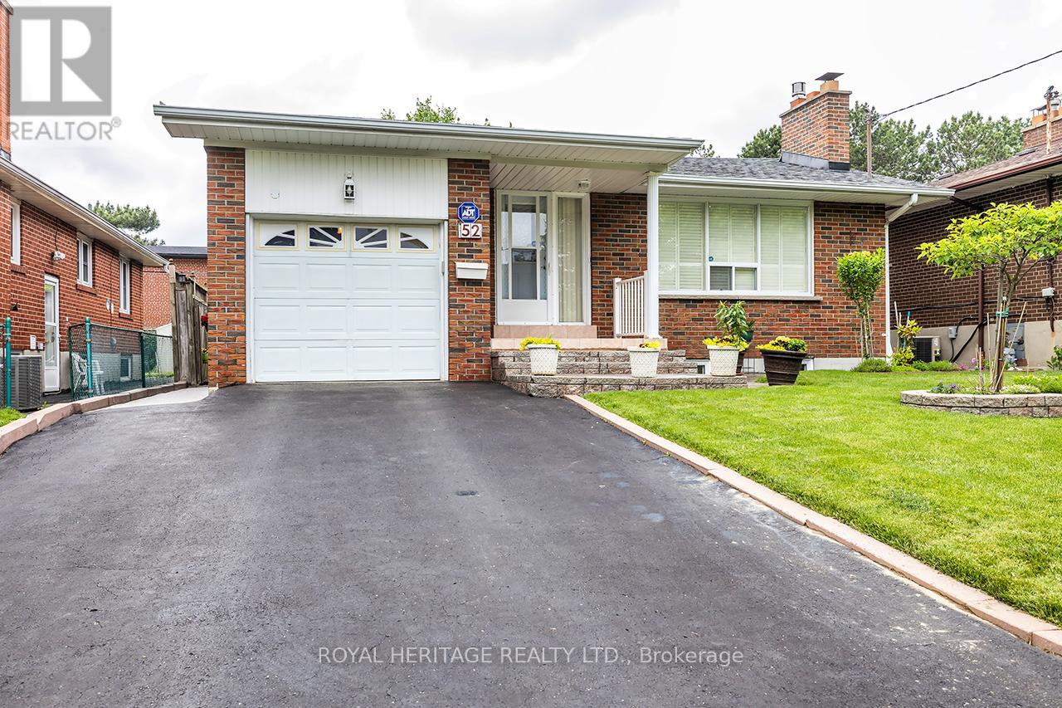
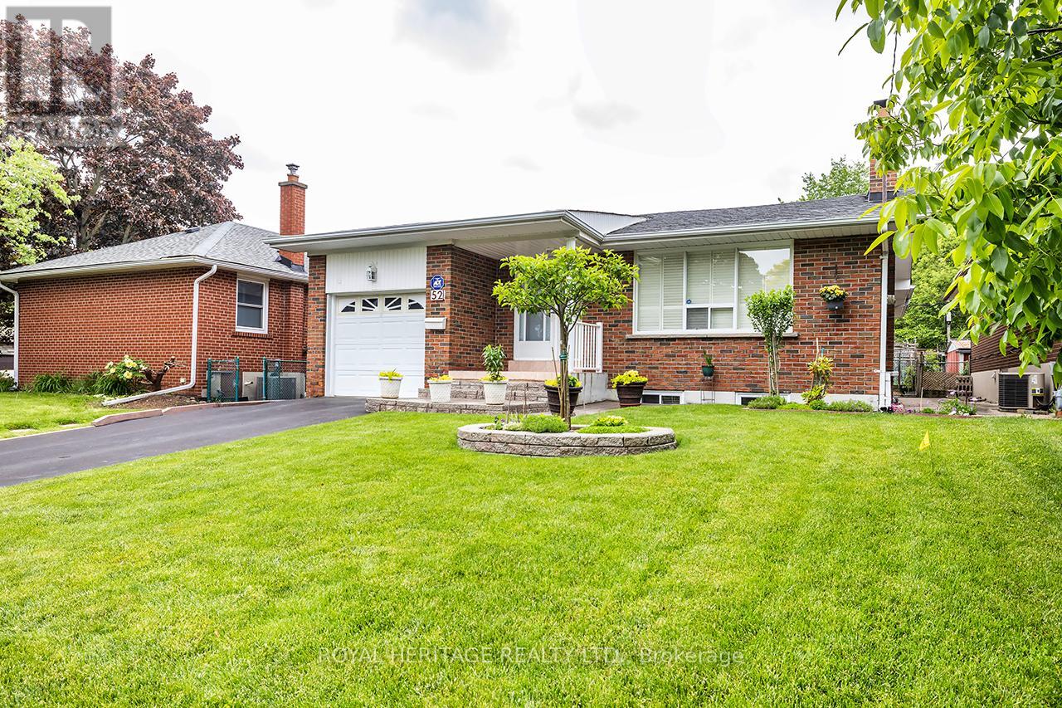
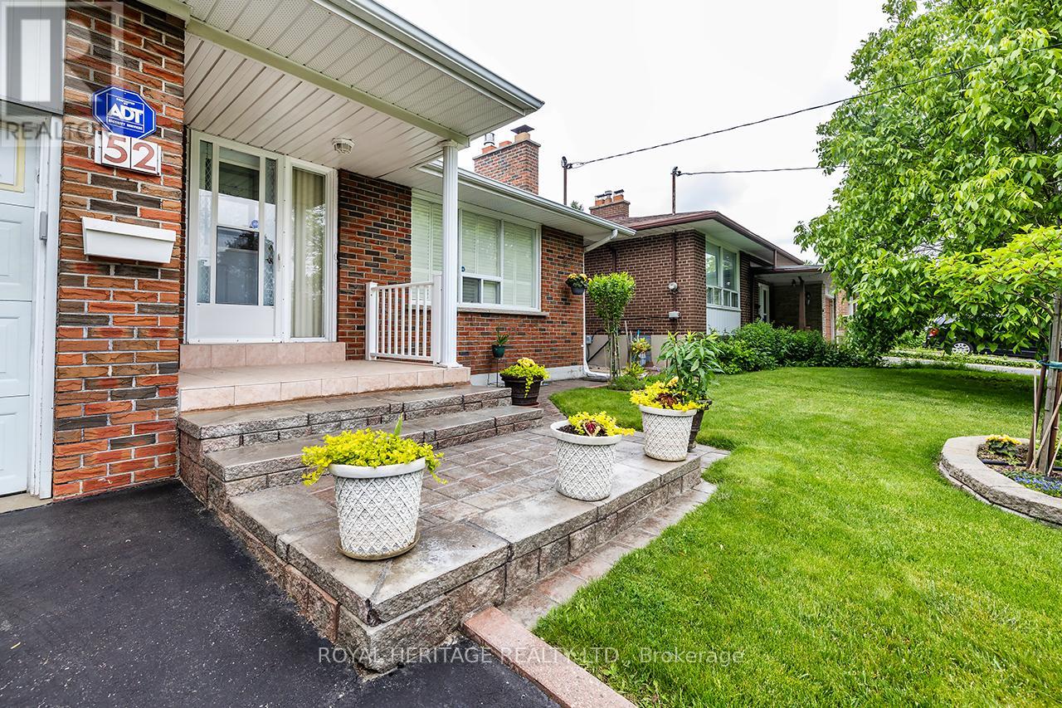
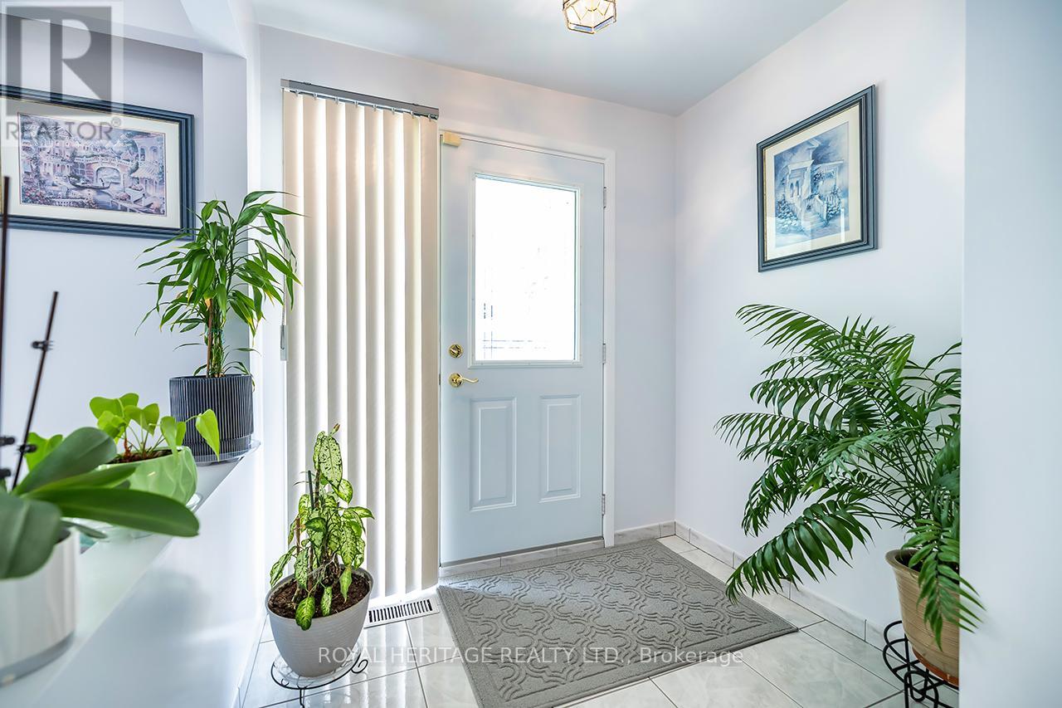
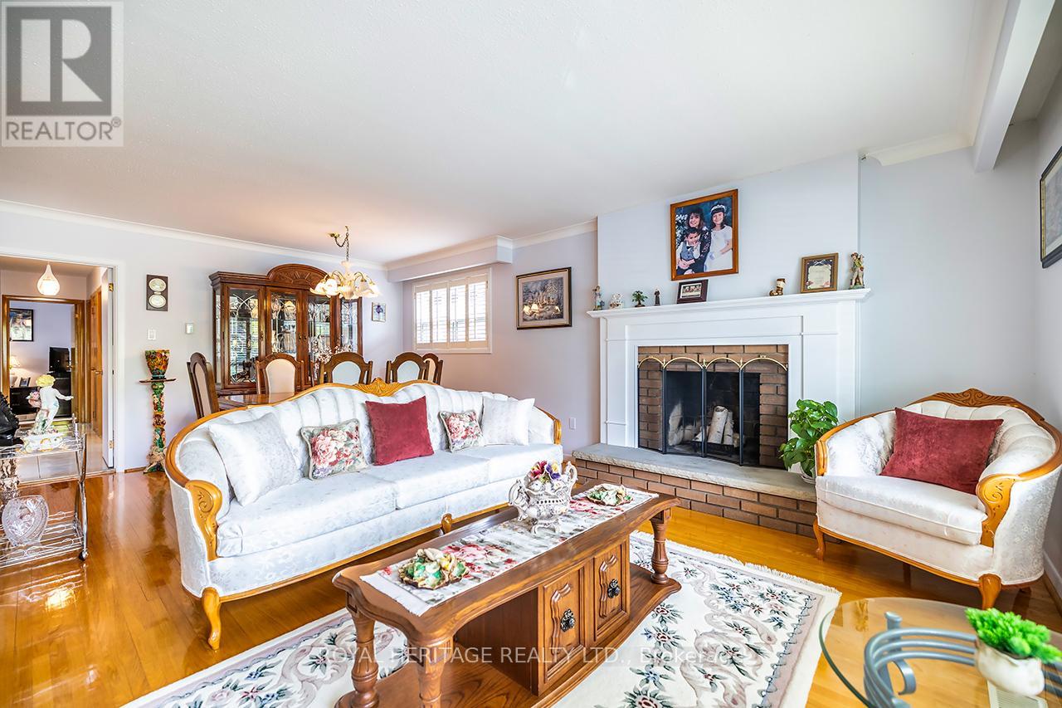
$1,100,000
52 MORAINE HILL DRIVE E
Toronto, Ontario, Ontario, M1T2A2
MLS® Number: E12204258
Property description
Welcome to this beautifully maintained 3-bedroom bungalow, ideally located in a sought-after neighborhood near Warden & 401. This inviting home sits on a fully fenced yard making it safe for kids and pets, offering privacy, security, and ample outdoor space perfect for entertaining with an outdoor kitchen with hot/cold water, lot with beautiful gardens and a pear tree and a cherry tree you can grow your own fruit, Inside, you'll find a warm and functional layout featuring a spacious living and dining area, and a bright, modern kitchen equipped for everyday living. The finished basement includes a second full kitchen, ideal for extended family, or a rental opportunity, plenty of room to add a 4th bedroom with its own side entrance. Built-in cabinetry for added storage. Access to shopping, transit, schools, and major highwaysThis stunning property combines comfort, functionality, and a prime location making it a perfect place to call home or invest in. Don't miss out!
Building information
Type
*****
Age
*****
Amenities
*****
Appliances
*****
Architectural Style
*****
Basement Development
*****
Basement Features
*****
Basement Type
*****
Construction Style Attachment
*****
Cooling Type
*****
Exterior Finish
*****
Fireplace Present
*****
FireplaceTotal
*****
Flooring Type
*****
Foundation Type
*****
Heating Fuel
*****
Heating Type
*****
Size Interior
*****
Stories Total
*****
Utility Water
*****
Land information
Amenities
*****
Fence Type
*****
Sewer
*****
Size Depth
*****
Size Frontage
*****
Size Irregular
*****
Size Total
*****
Rooms
Main level
Bedroom 3
*****
Bedroom 2
*****
Primary Bedroom
*****
Foyer
*****
Living room
*****
Dining room
*****
Kitchen
*****
Lower level
Recreational, Games room
*****
Dining room
*****
Kitchen
*****
Cold room
*****
Laundry room
*****
Foyer
*****
Courtesy of ROYAL HERITAGE REALTY LTD.
Book a Showing for this property
Please note that filling out this form you'll be registered and your phone number without the +1 part will be used as a password.
