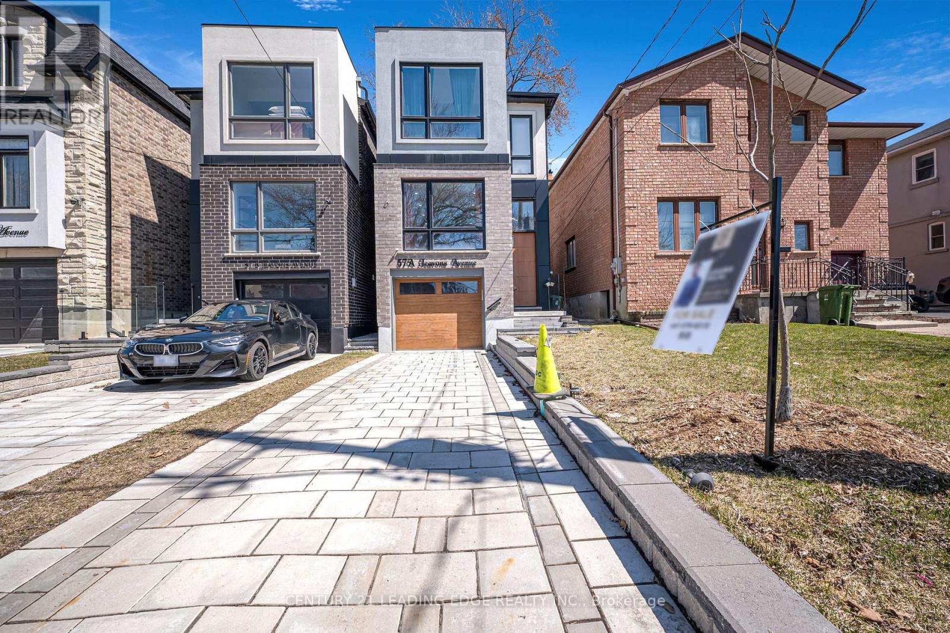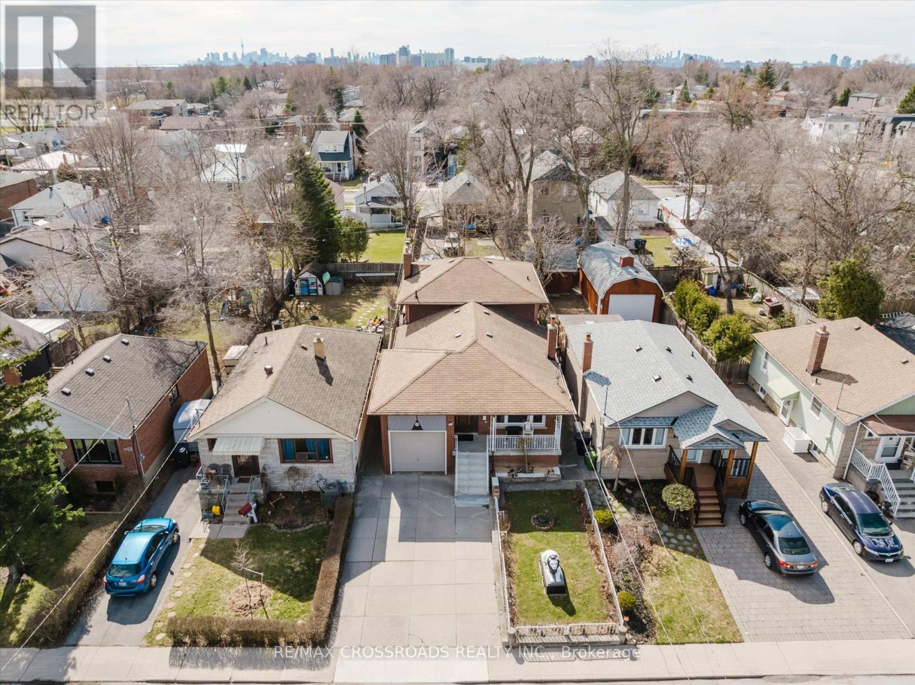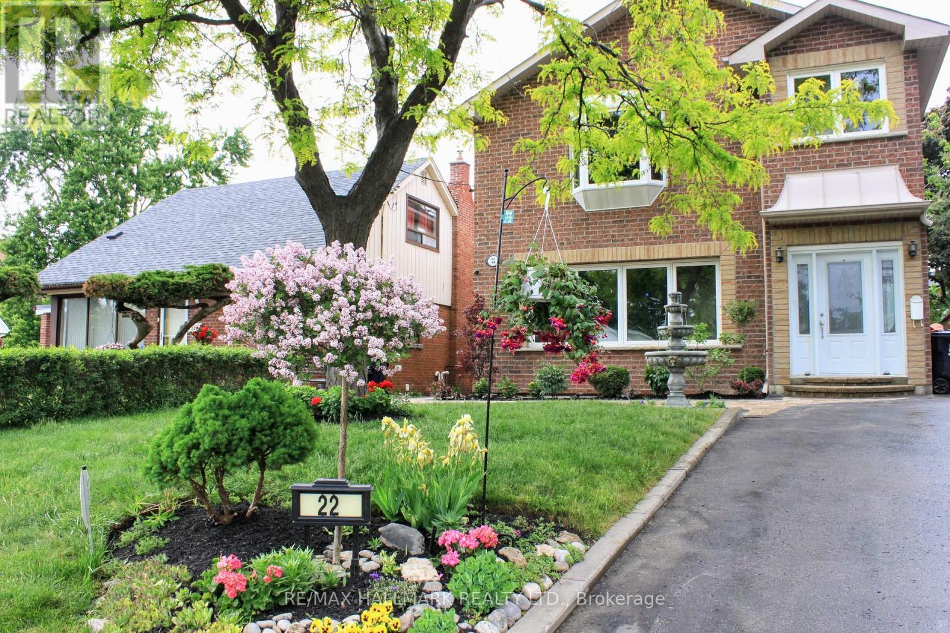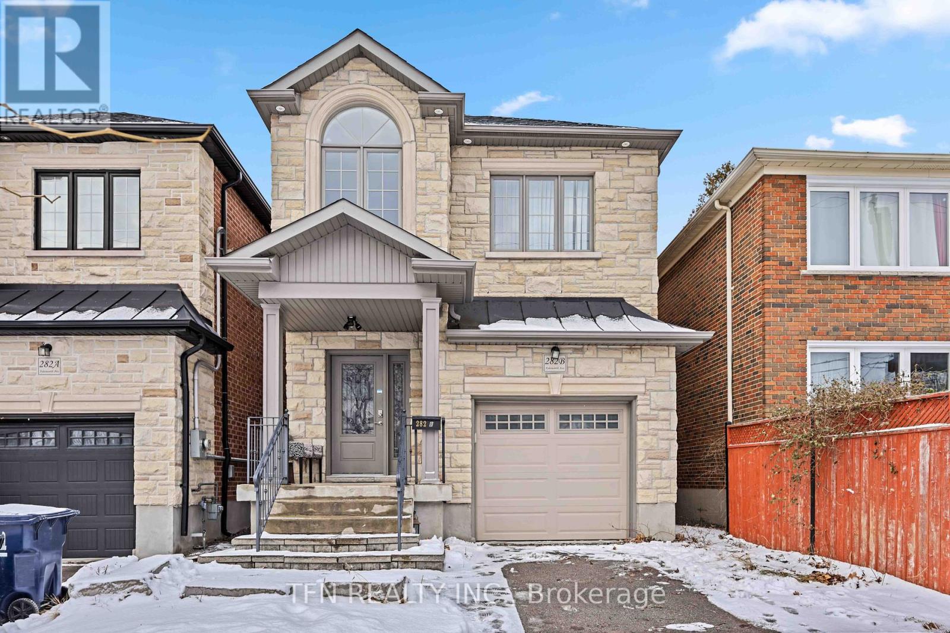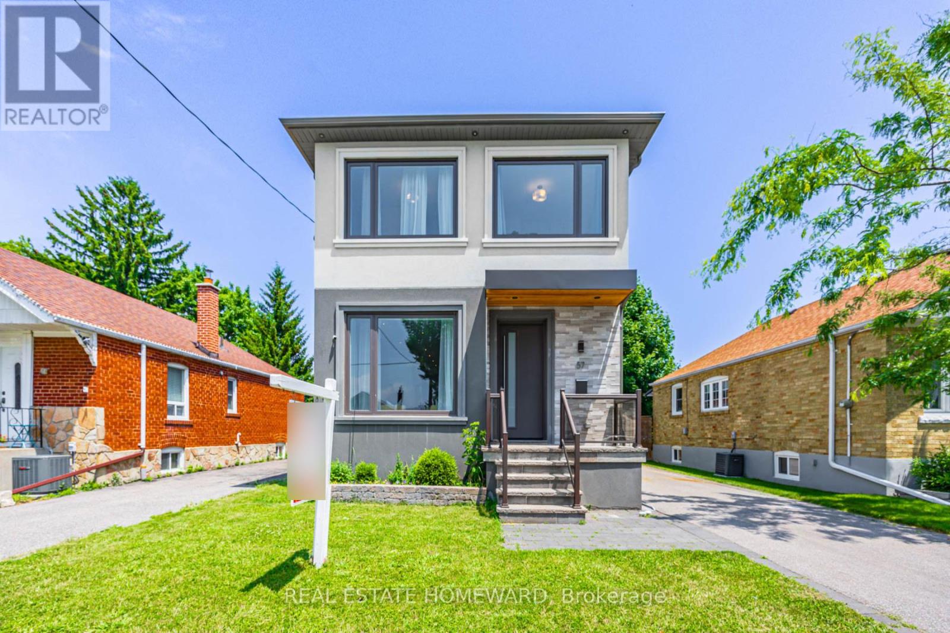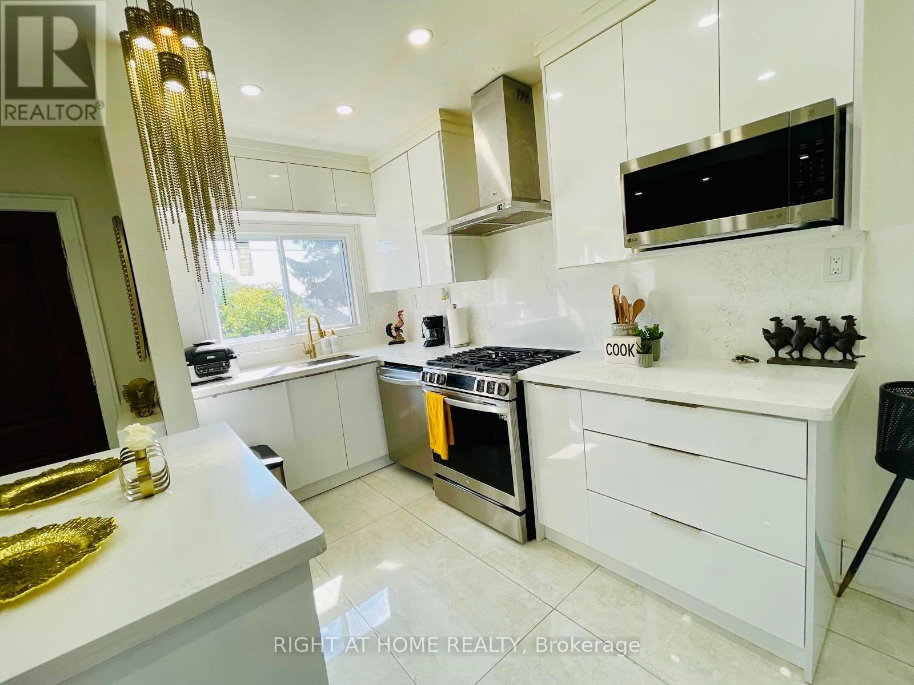Free account required
Unlock the full potential of your property search with a free account! Here's what you'll gain immediate access to:
- Exclusive Access to Every Listing
- Personalized Search Experience
- Favorite Properties at Your Fingertips
- Stay Ahead with Email Alerts
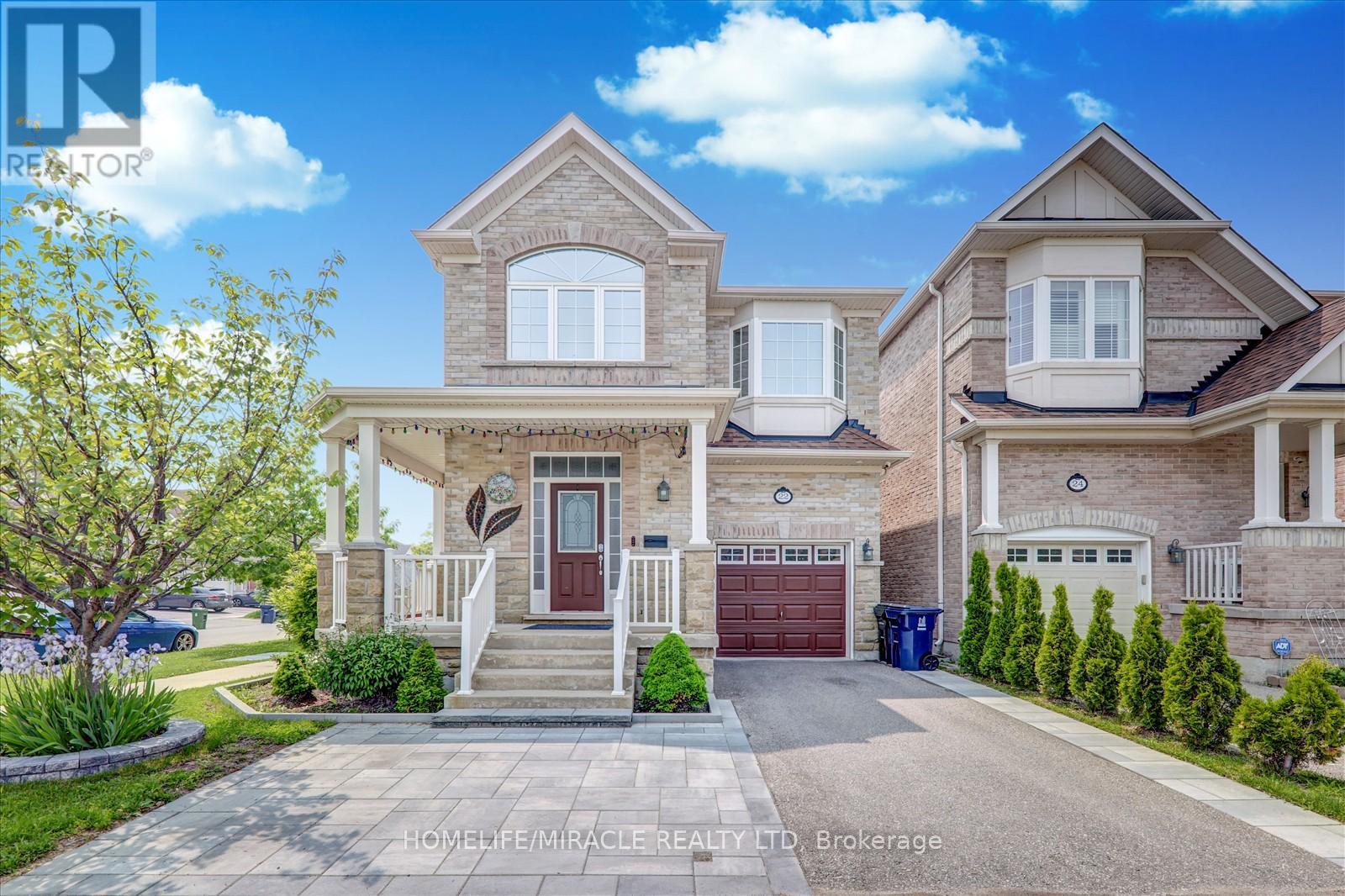


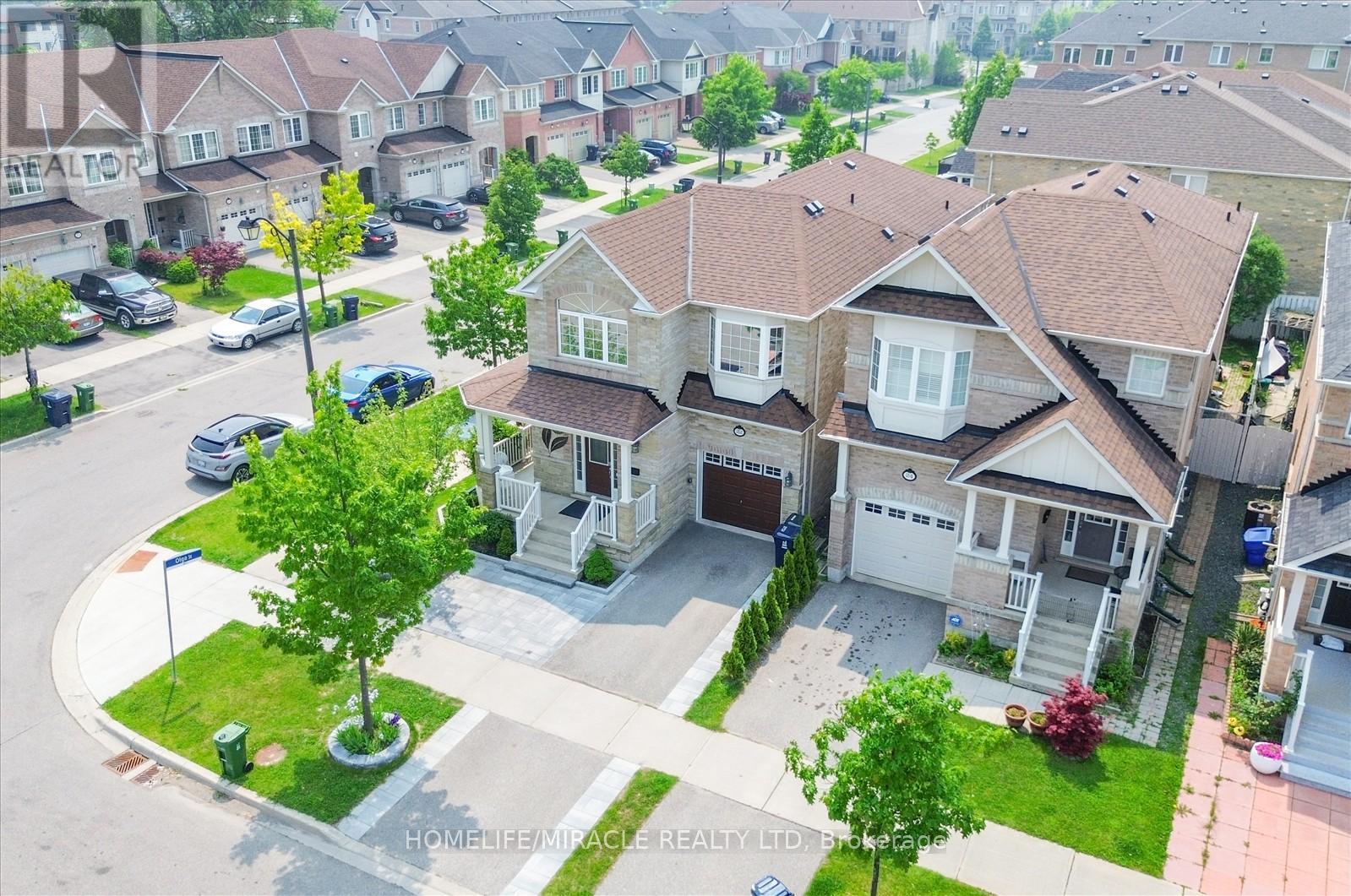
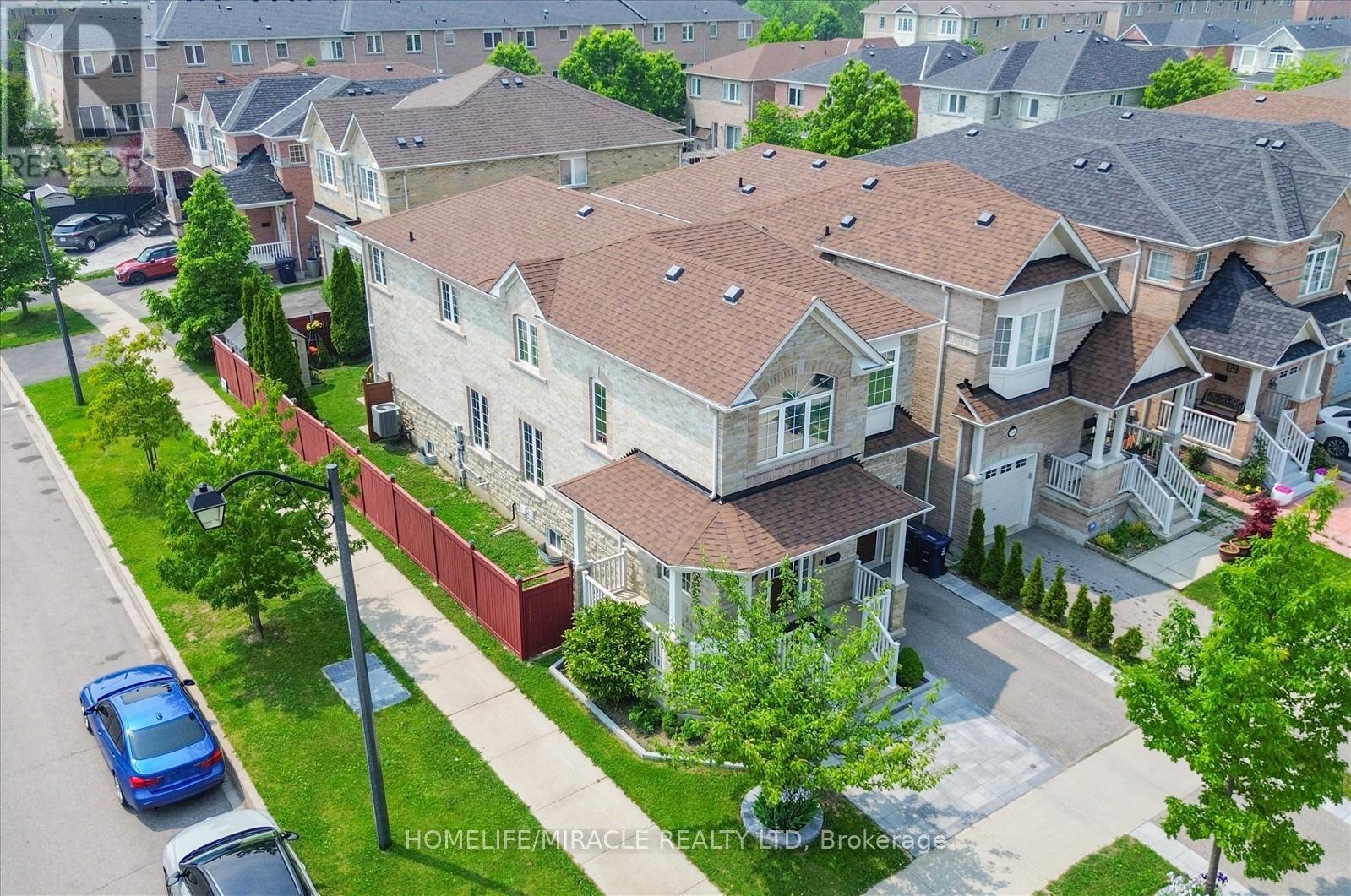
$1,299,999
22 VIVIAN ROAD
Toronto, Ontario, Ontario, M1M0A9
MLS® Number: E12206213
Property description
Welcome to this beautiful Corner Lot, Detached Two Storied 4+2 Bedrooms House in Cliffcrest neighborhood. Its a Safe and Quiet Neighborhood. Home Features 2 Kitchens for Potential for Rental Income. A Bright Eat-in Kitchen, Open Concept Living/Dining Rooms with Hardwood Floors throughout Main Floor. Walks Out From The Kitchen To A Private Backyard Oasis. Total two parking's, one Built-in and another one is on driveway. Central Vacuum System. Two Separate Laundries in main floor and basement. Electric Car Charger. Manual Awning Canopy in the backyard. Close to R.H King Academy School with 05 (Five) other schools. Close to Jeanette Park, Greystone Park, Glen Sheppard Park and other 04 (Four) Playgrounds, 02 (Two) Basket Ball Courts and 01 (One) Sports Field. Transit is nearby, only 02 (Two) minutes walk to street level transit, 07 (Seven) minutes walk to Scarborough GO Station, very close to Scarborough LRT line and only 25 minutes to Downtown Toronto. Also close to Scarborough Health Network, Fire Station and Police Station. Please visit the property, this might be your dream home.
Building information
Type
*****
Age
*****
Amenities
*****
Appliances
*****
Basement Development
*****
Basement Type
*****
Construction Style Attachment
*****
Cooling Type
*****
Exterior Finish
*****
Fireplace Present
*****
Flooring Type
*****
Foundation Type
*****
Half Bath Total
*****
Heating Fuel
*****
Heating Type
*****
Size Interior
*****
Stories Total
*****
Utility Water
*****
Land information
Amenities
*****
Fence Type
*****
Sewer
*****
Size Depth
*****
Size Frontage
*****
Size Irregular
*****
Size Total
*****
Rooms
Ground level
Eating area
*****
Kitchen
*****
Family room
*****
Dining room
*****
Living room
*****
Foyer
*****
Basement
Living room
*****
Kitchen
*****
Bedroom
*****
Bedroom 5
*****
Second level
Bedroom 4
*****
Bedroom 3
*****
Bedroom 2
*****
Primary Bedroom
*****
Courtesy of HOMELIFE/MIRACLE REALTY LTD
Book a Showing for this property
Please note that filling out this form you'll be registered and your phone number without the +1 part will be used as a password.


