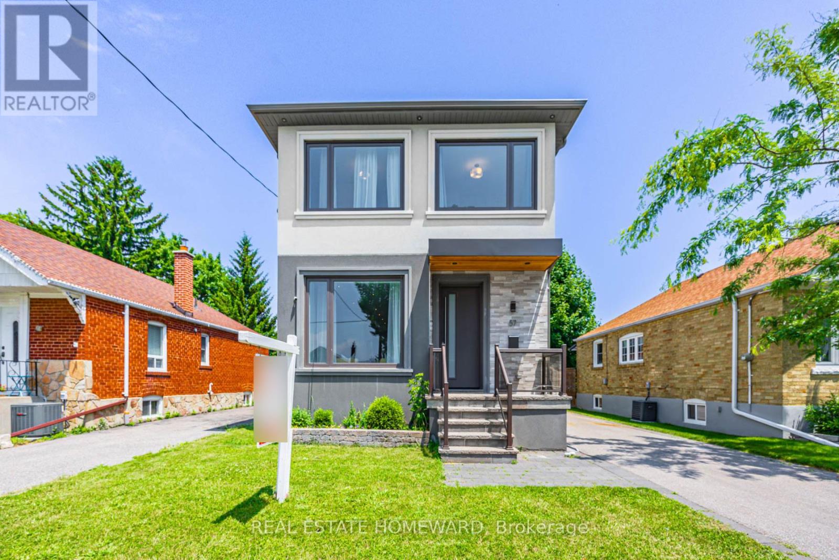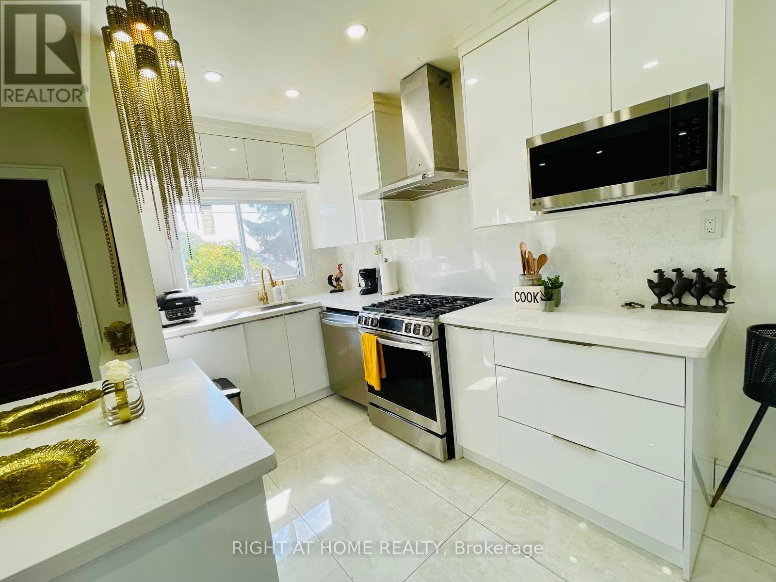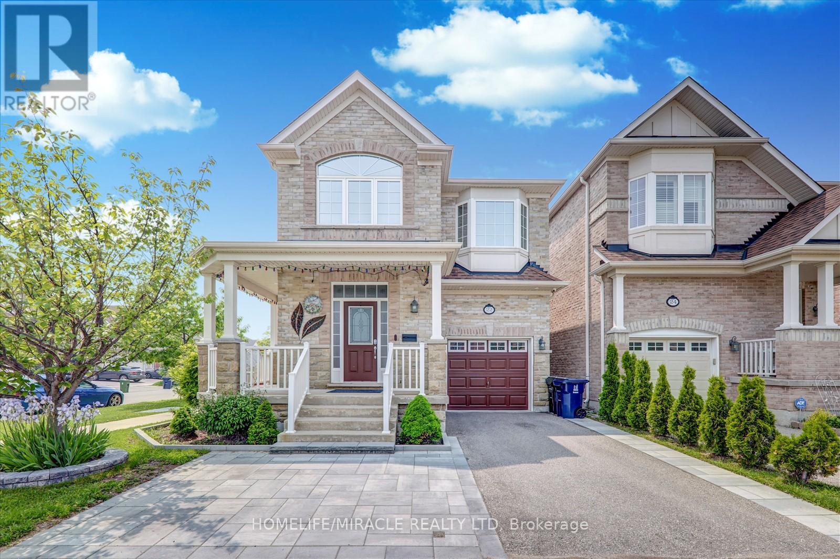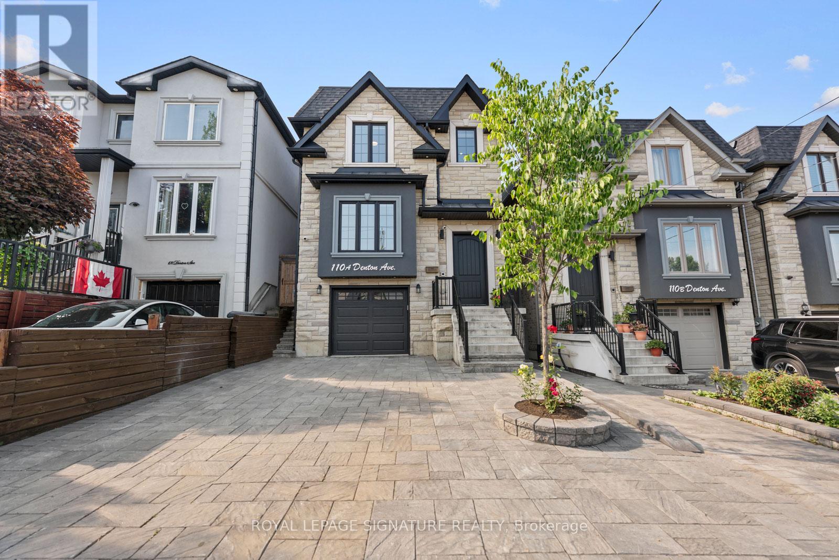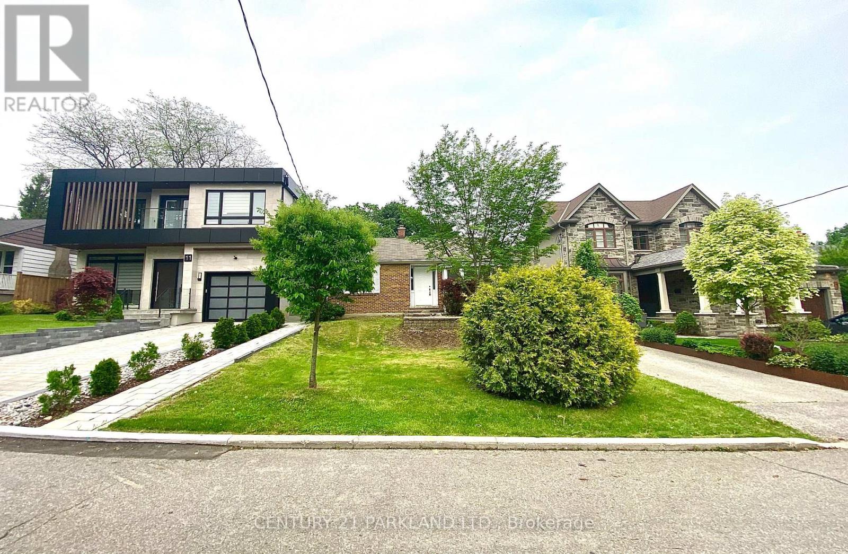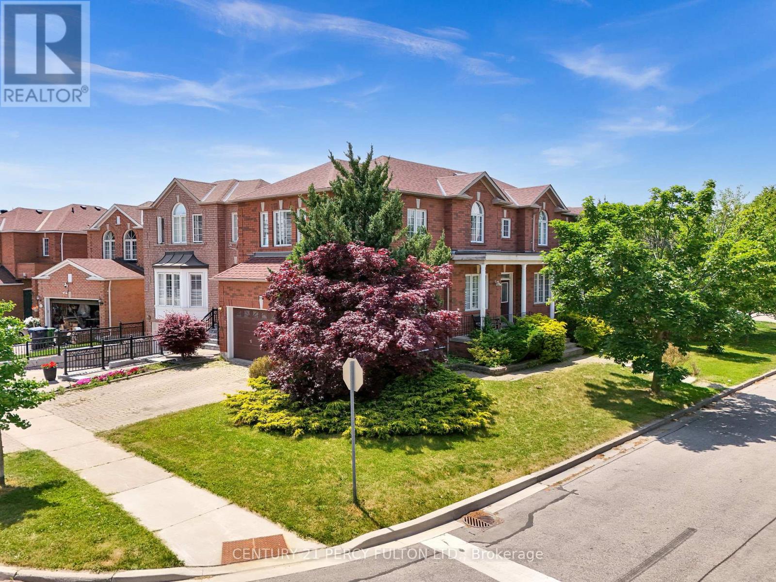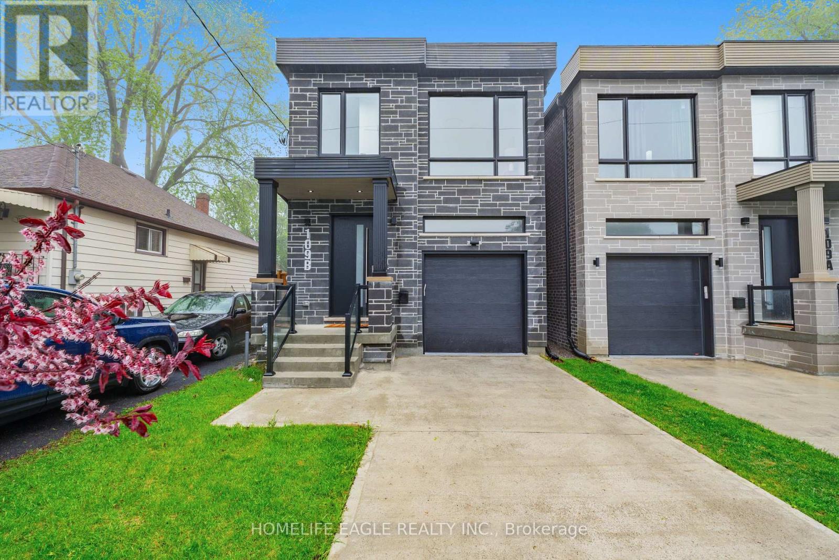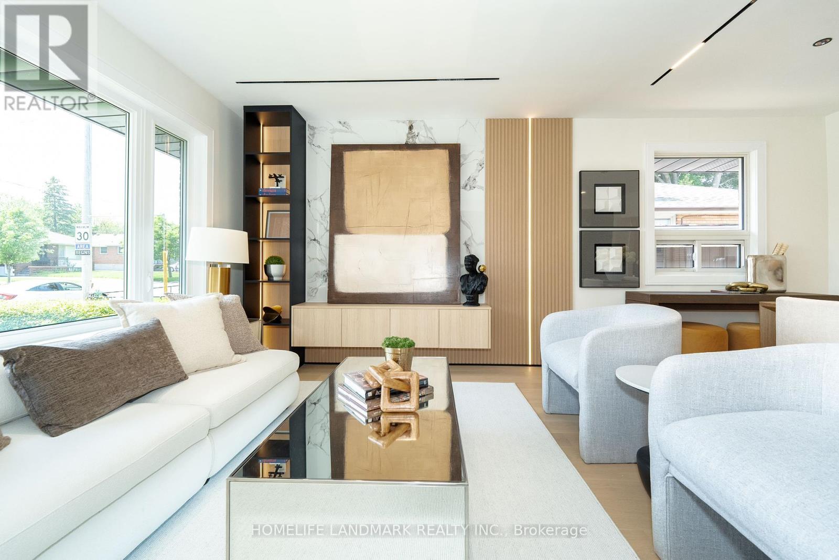Free account required
Unlock the full potential of your property search with a free account! Here's what you'll gain immediate access to:
- Exclusive Access to Every Listing
- Personalized Search Experience
- Favorite Properties at Your Fingertips
- Stay Ahead with Email Alerts
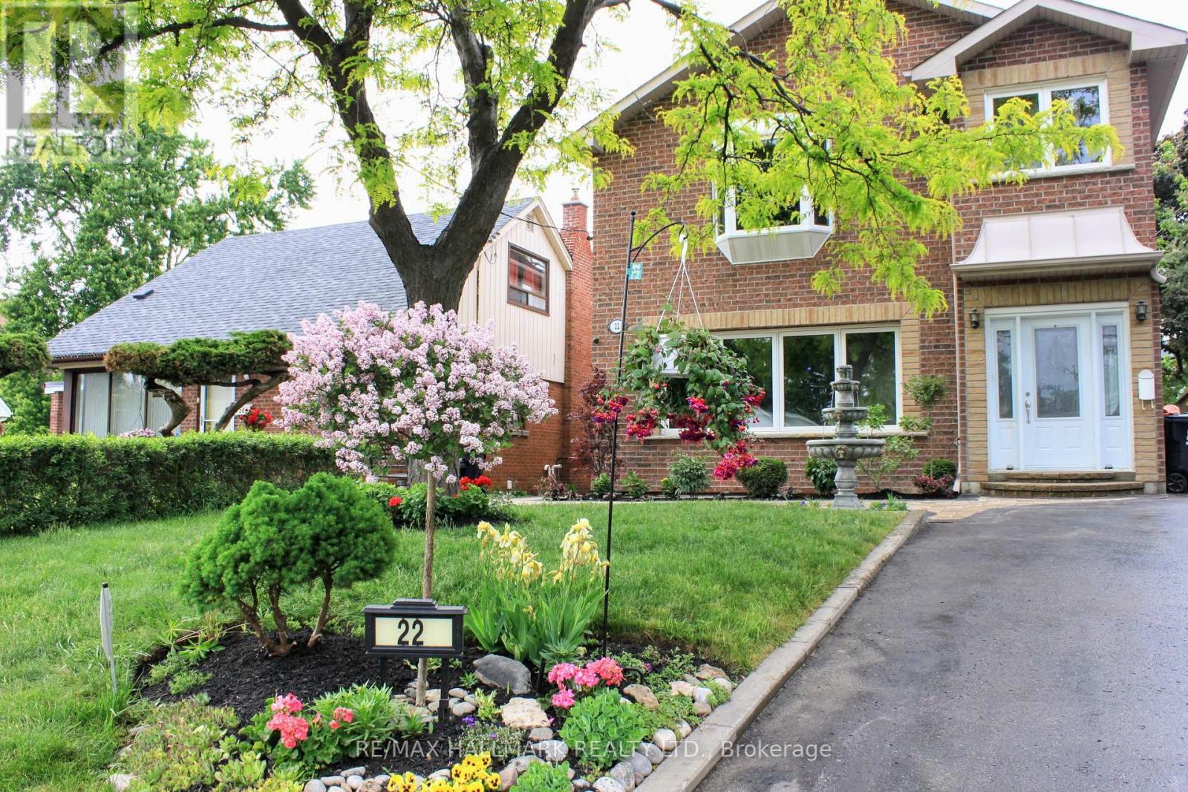
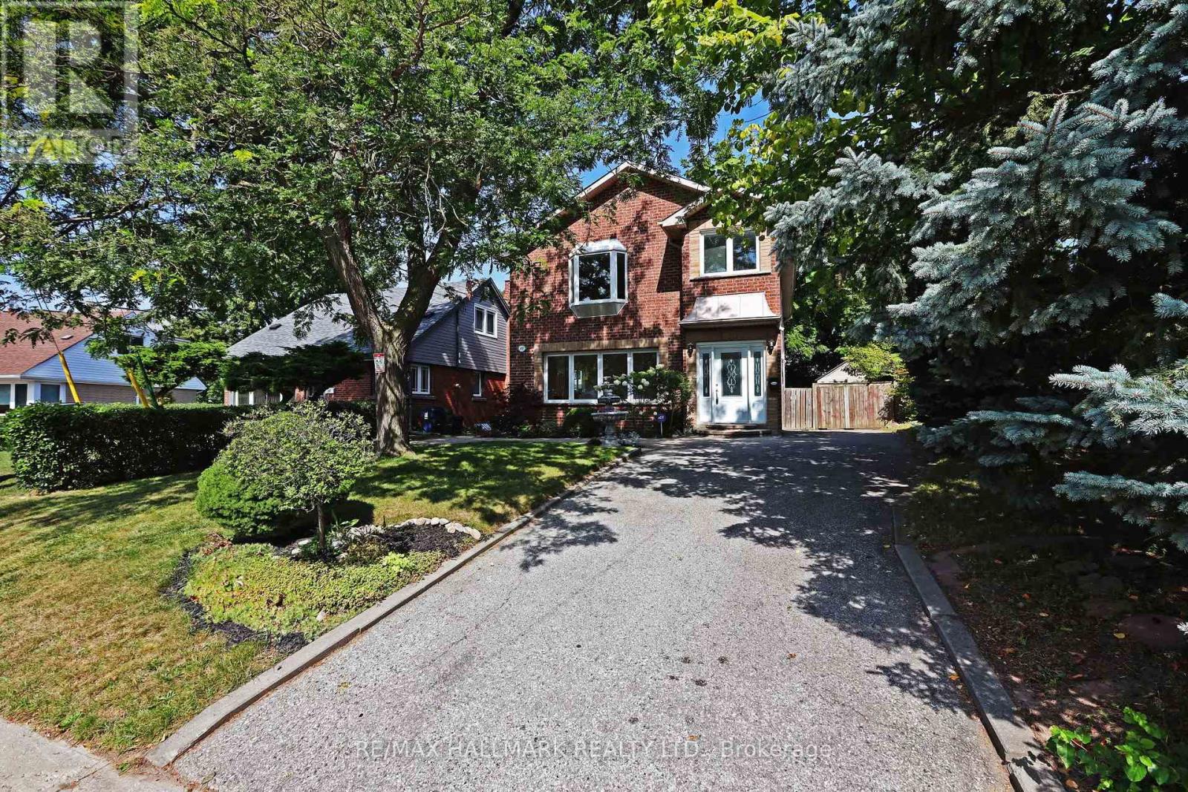
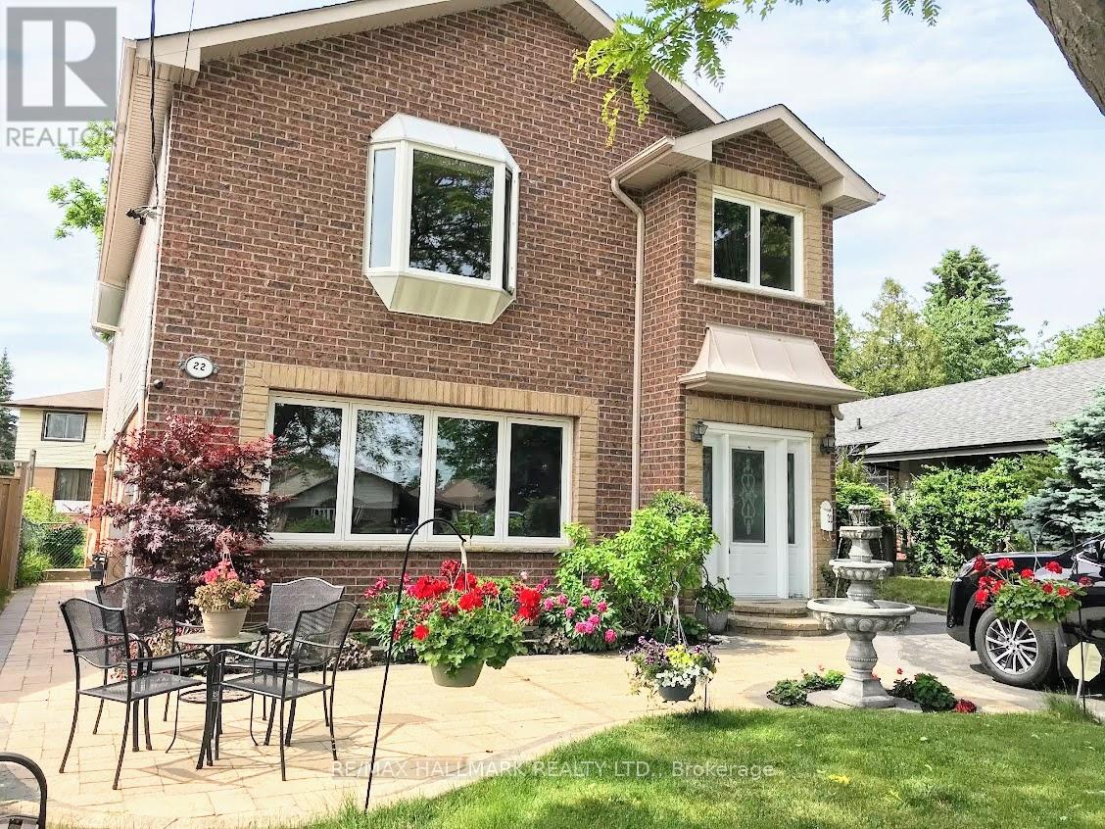
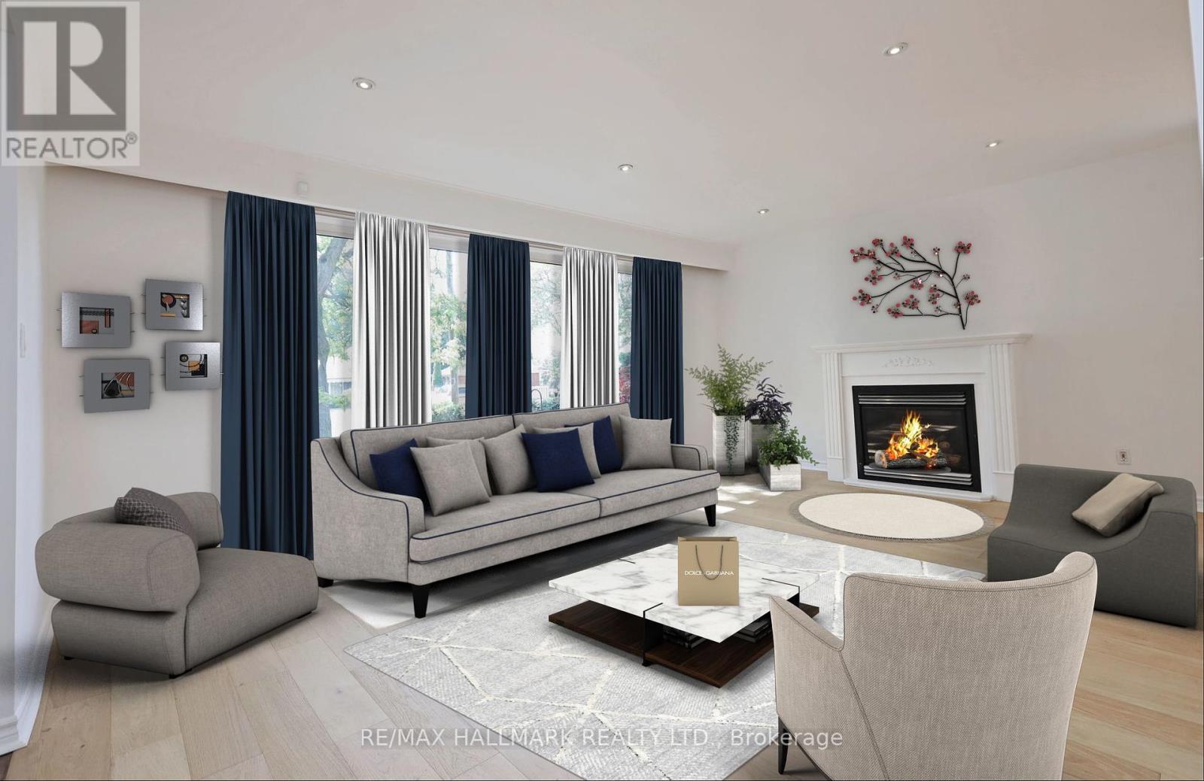

$1,444,000
22 SEDGEWICK CRESCENT
Toronto, Ontario, Ontario, M1K3T6
MLS® Number: E12112149
Property description
Much More Living Space than Most Brand New Homes !! Nestled on a safe and family-friendly residential street in Treverton Park, located just 5 minute walk from the Kennedy Subway/GO/LRT/Bus Terminal and amenities. Many Appealing Features in this huge 3700 sq ft home (incl bsmt): 5+2 bdrms, 4 bathrooms, 2-storey brick home with interesting Architectural Facade, large landscaped stone patio areas at front, side & back of house. New Hardwood floors throughout main & 2nd floor '24, whole house fully painted in '24. Bright home with many Large Picture Windows! Home was previously a 3 bdrm bungalow remodeled, extended and addition of 2nd storey in '09. Bathrooms all updated/renovated. The living room is large & L-shaped with fireplace & potlights. The large kitchen with granite counters, double sink & plenty of cupboard storage has room for a table/eating area and has a walk out to the backyard. Separate entrance to Bsmt apt that was built with heavy duty laminate floor and was rented as 1 bdrm. It could be rented as 2 bdrm basement apt or leave one room for storage. Potential to rent bsmt for approx. $2000/mth for 2 bdrms. Large 44 x 110 ft lot, with mature trees & perennial plants, fenced for privacy, great outdoor space! Such a Wonderful home, you will love it! **EXTRAS** Great house, and neighbourhood. Convenient Location; close to all amenities, transit, highways, schools & recreation too. Has been a well-loved home with many improvements over the years. Check out the attachments for more info on upgrades
Building information
Type
*****
Age
*****
Amenities
*****
Appliances
*****
Basement Development
*****
Basement Features
*****
Basement Type
*****
Construction Style Attachment
*****
Cooling Type
*****
Exterior Finish
*****
Fireplace Present
*****
FireplaceTotal
*****
Flooring Type
*****
Foundation Type
*****
Heating Fuel
*****
Heating Type
*****
Size Interior
*****
Stories Total
*****
Utility Water
*****
Land information
Amenities
*****
Fence Type
*****
Landscape Features
*****
Sewer
*****
Size Depth
*****
Size Frontage
*****
Size Irregular
*****
Size Total
*****
Rooms
Main level
Bedroom 5
*****
Eating area
*****
Kitchen
*****
Dining room
*****
Living room
*****
Basement
Living room
*****
Bedroom
*****
Kitchen
*****
Second level
Bedroom 4
*****
Bedroom 3
*****
Bedroom 2
*****
Primary Bedroom
*****
Courtesy of RE/MAX HALLMARK REALTY LTD.
Book a Showing for this property
Please note that filling out this form you'll be registered and your phone number without the +1 part will be used as a password.

