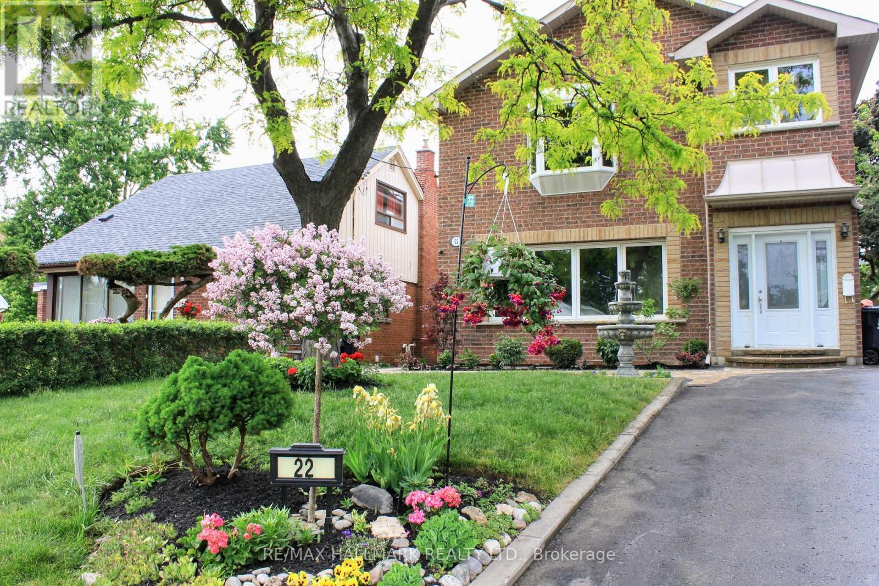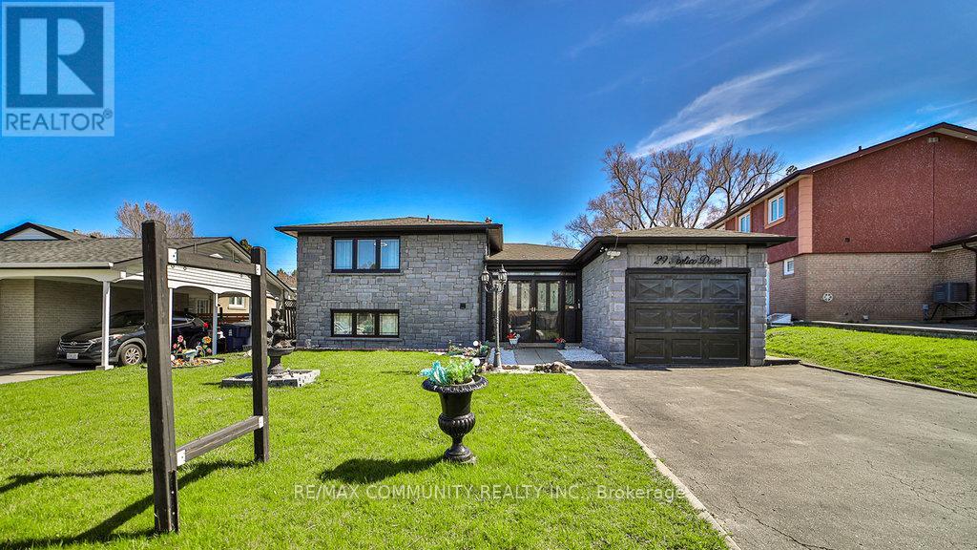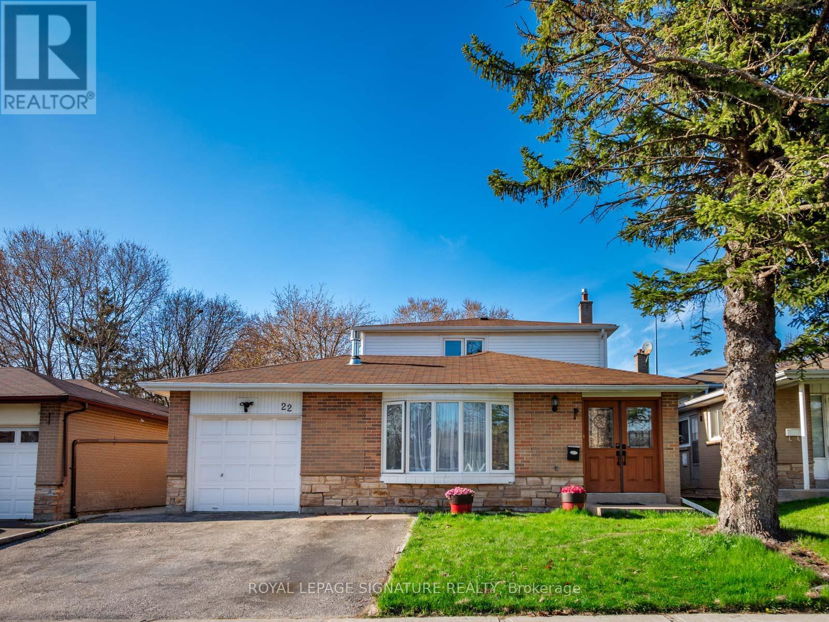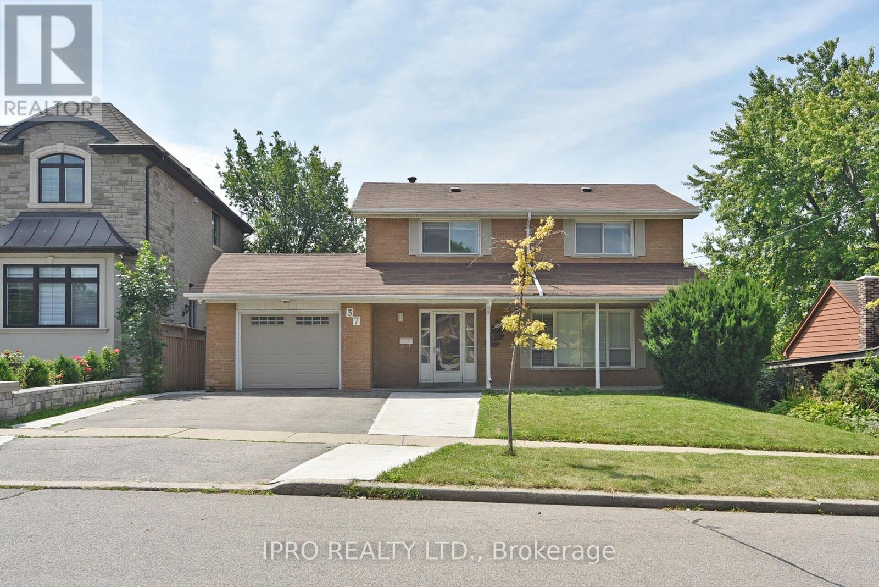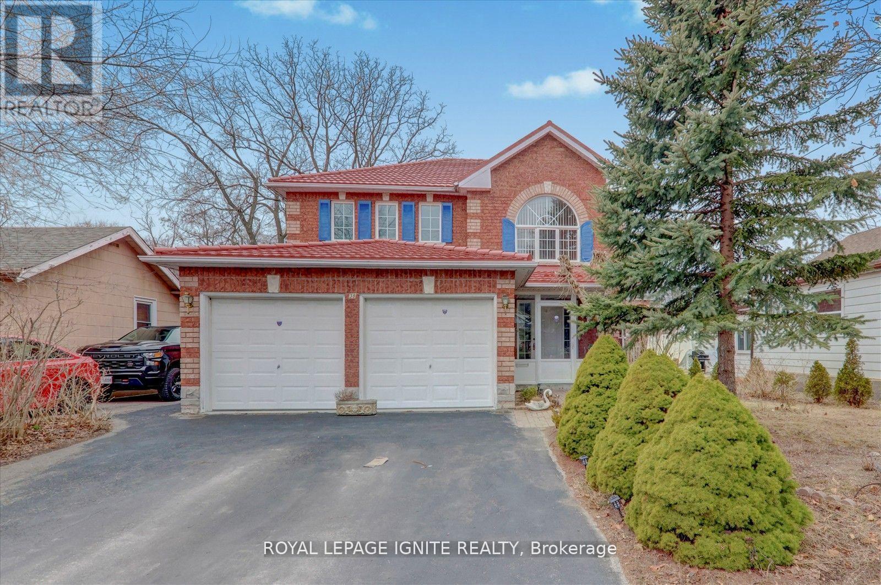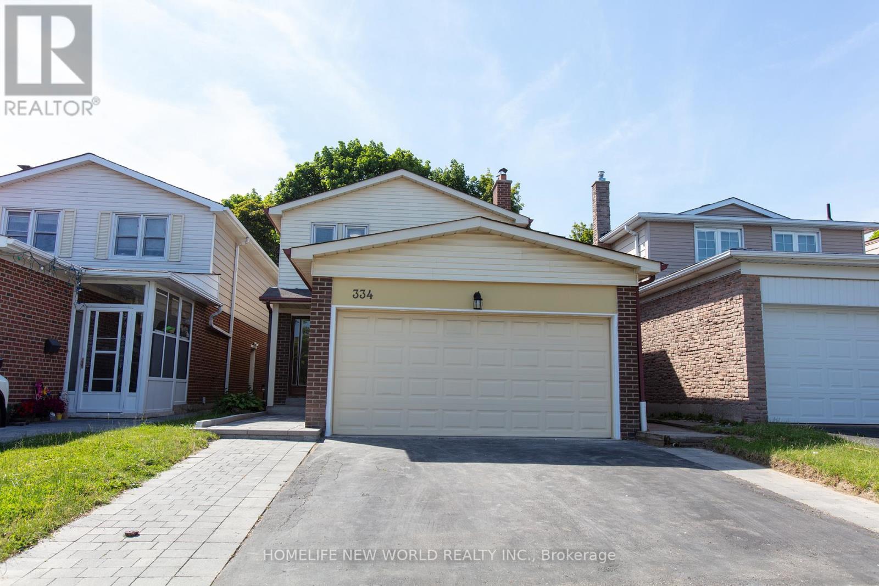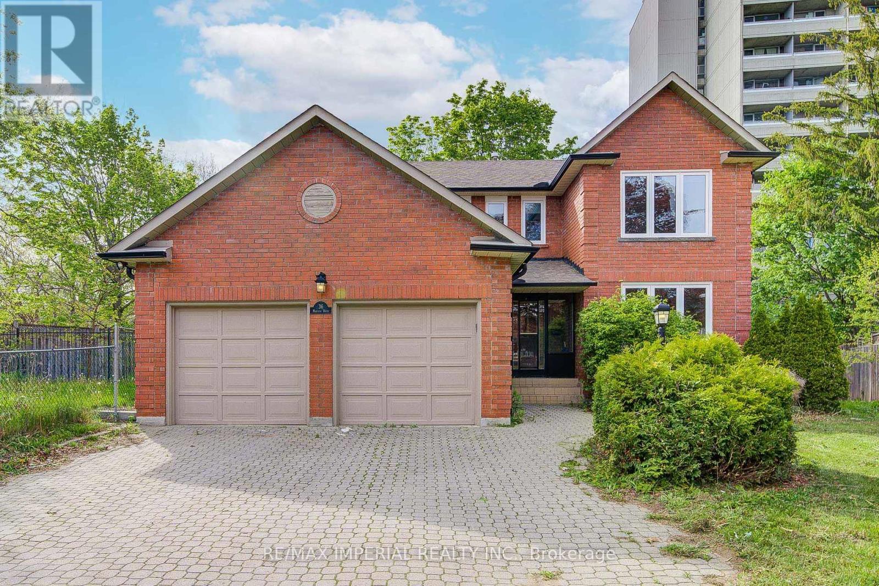Free account required
Unlock the full potential of your property search with a free account! Here's what you'll gain immediate access to:
- Exclusive Access to Every Listing
- Personalized Search Experience
- Favorite Properties at Your Fingertips
- Stay Ahead with Email Alerts
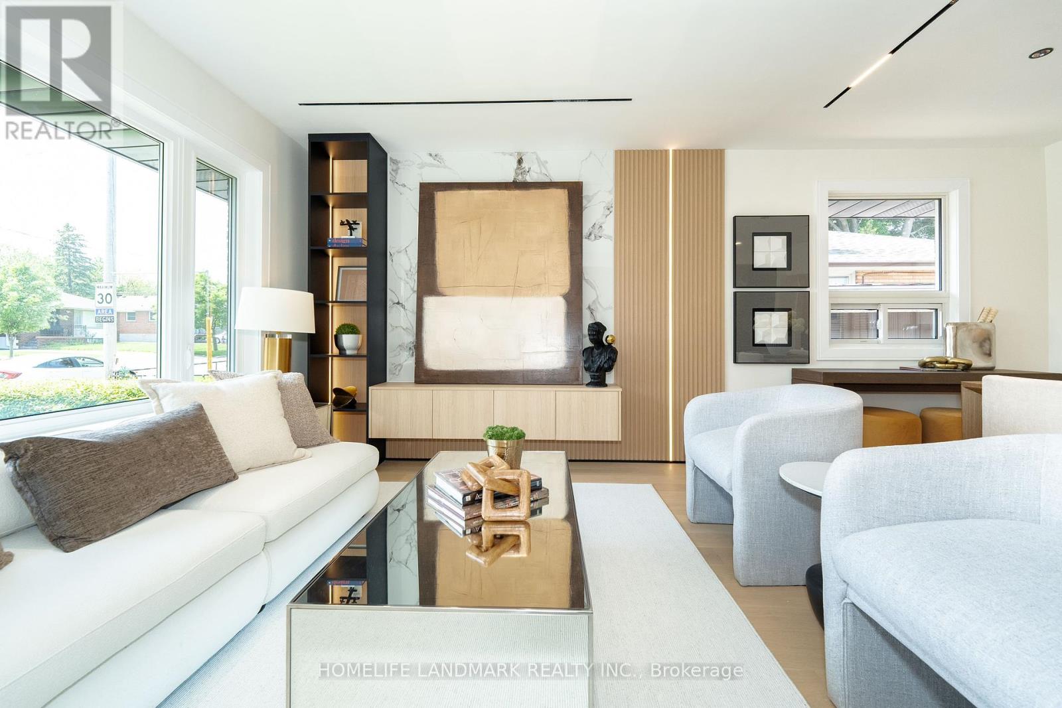
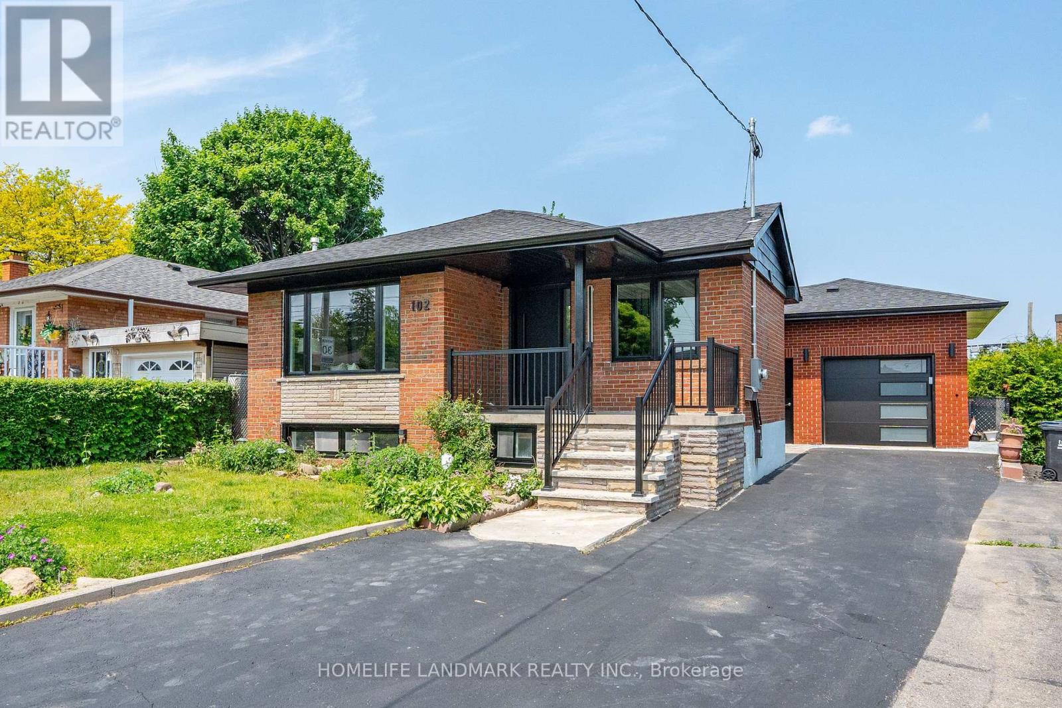
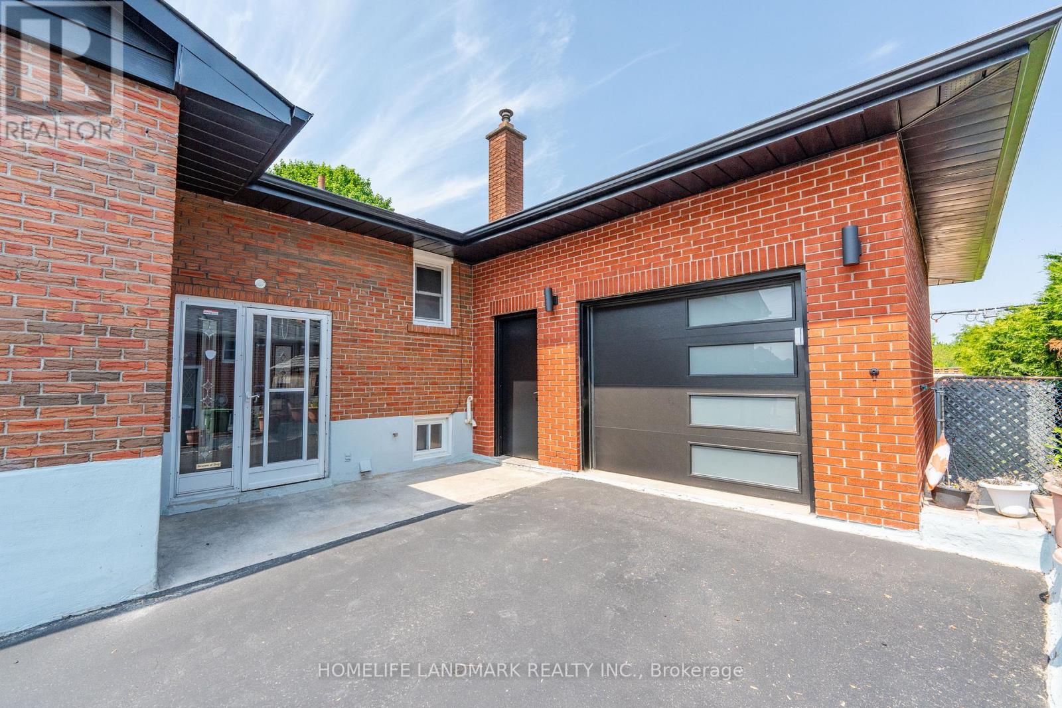
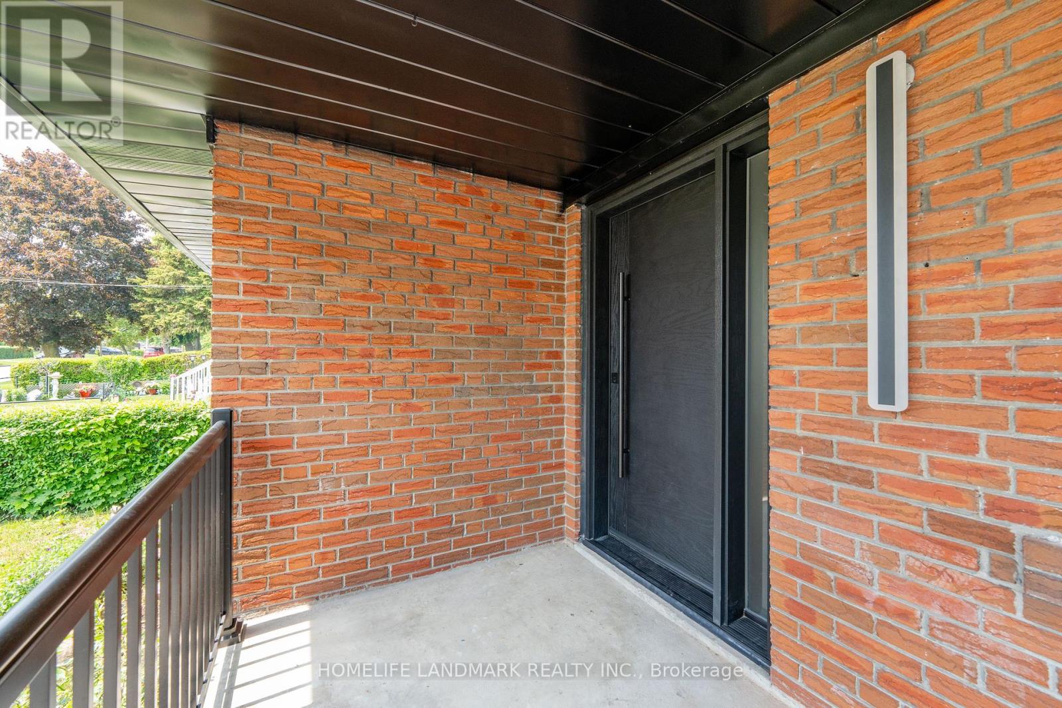
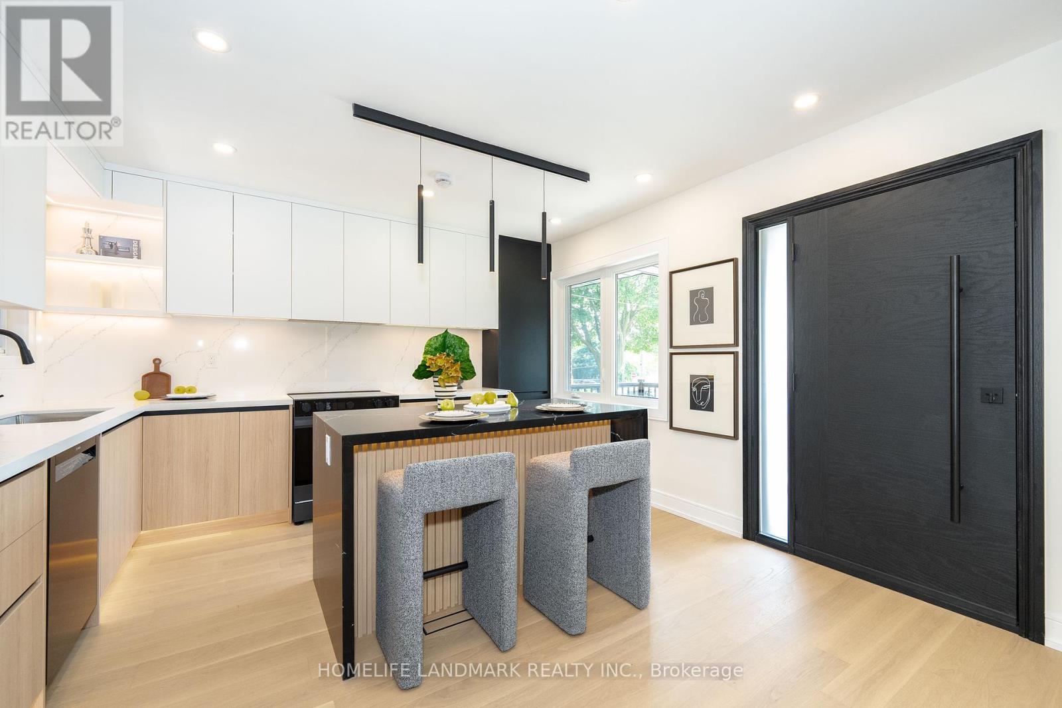
$1,328,000
102 JARWICK DRIVE
Toronto, Ontario, Ontario, M1H2H4
MLS® Number: E12246648
Property description
This home has a significant rental income potential of Four Thousand Five Hundred Dollars per month. 360k of renovation from top to bottom, check attached renovation details. The main floor features an open-concept space with a living room, a spacious modern kitchen, and a stylish dining area. The main floor has three spacious bedrooms, a master bedroom with its own three-piece en-suite, and a luxurious four-piece main bathroom. The basement have two separate rental units, boasts four additional large bedrooms, two kitchens with brand new stainless steel appliances, and two three-piece bathrooms. The home has a wide lot with a double car driveway, a new asphalt driveway, and a new modern steel garage door. The backyard is a great area for hosting gatherings and is very peaceful with trees, hedges, and a large shed for garden tools. The home is located in a desirable neighborhood close to schools, parks, shopping centers, a mosque, and offers easy access to public transit and Highway 401.
Building information
Type
*****
Appliances
*****
Architectural Style
*****
Basement Development
*****
Basement Type
*****
Construction Style Attachment
*****
Cooling Type
*****
Exterior Finish
*****
Flooring Type
*****
Foundation Type
*****
Heating Fuel
*****
Heating Type
*****
Size Interior
*****
Stories Total
*****
Utility Water
*****
Land information
Sewer
*****
Size Depth
*****
Size Frontage
*****
Size Irregular
*****
Size Total
*****
Rooms
Main level
Bedroom 3
*****
Bedroom 2
*****
Bedroom
*****
Dining room
*****
Living room
*****
Kitchen
*****
Lower level
Bedroom 2
*****
Bedroom
*****
Kitchen
*****
Kitchen
*****
Bedroom 4
*****
Bedroom 3
*****
Main level
Bedroom 3
*****
Bedroom 2
*****
Bedroom
*****
Dining room
*****
Living room
*****
Kitchen
*****
Lower level
Bedroom 2
*****
Bedroom
*****
Kitchen
*****
Kitchen
*****
Bedroom 4
*****
Bedroom 3
*****
Courtesy of HOMELIFE LANDMARK REALTY INC.
Book a Showing for this property
Please note that filling out this form you'll be registered and your phone number without the +1 part will be used as a password.

