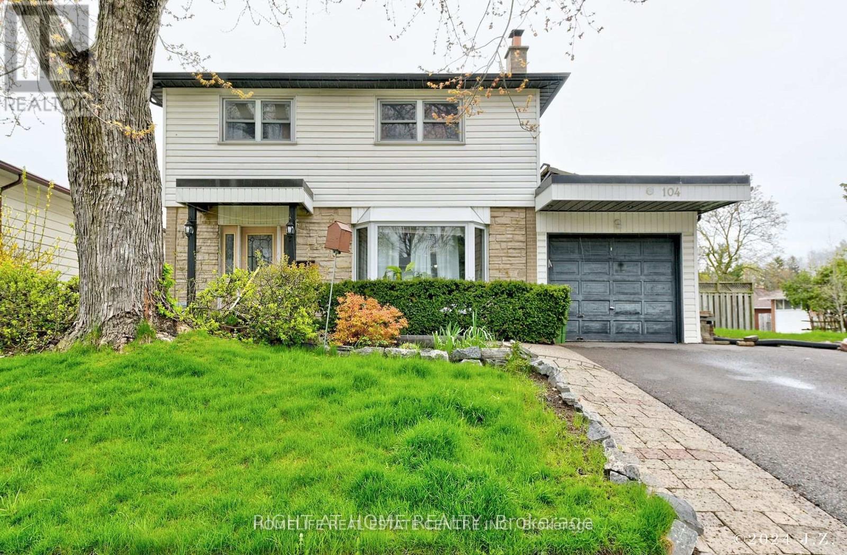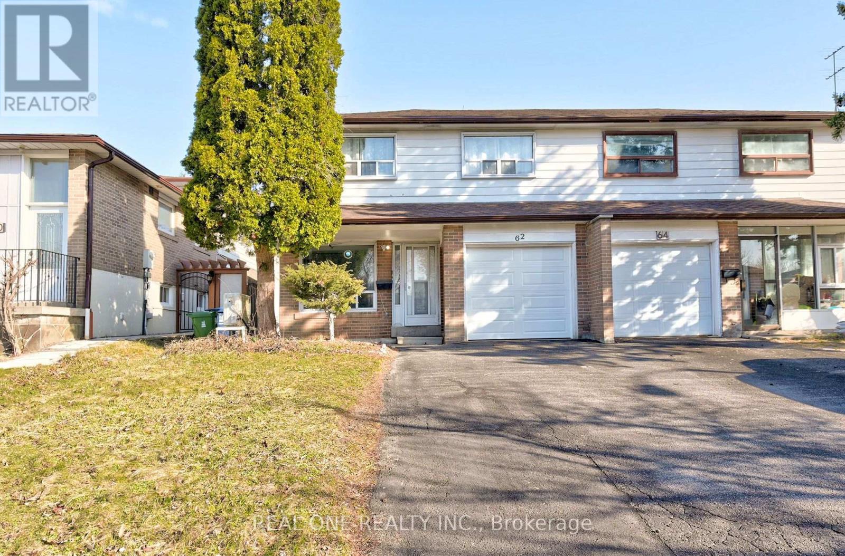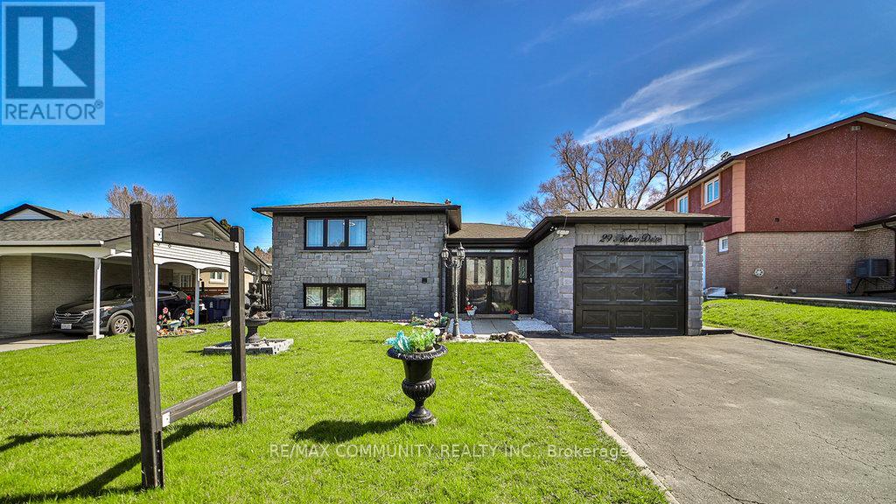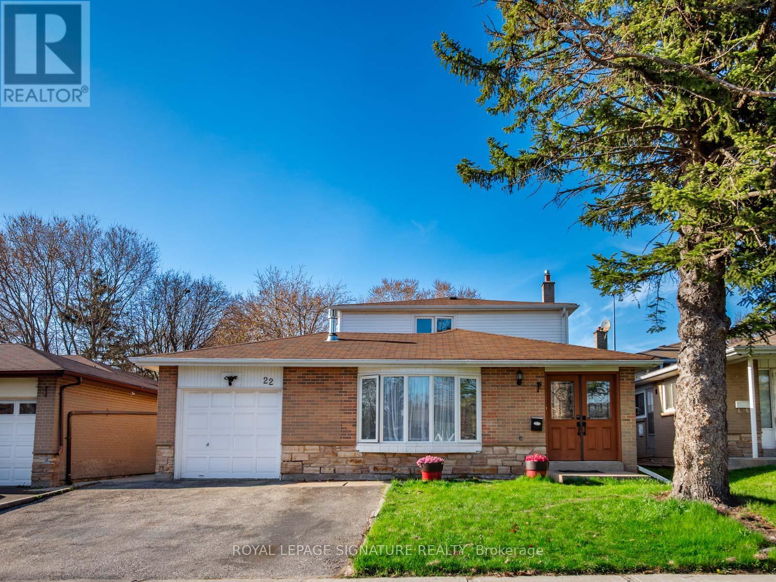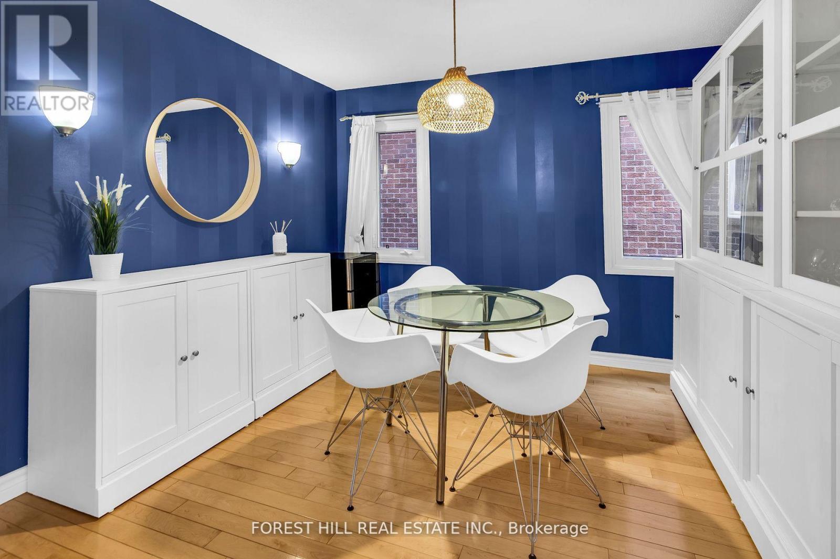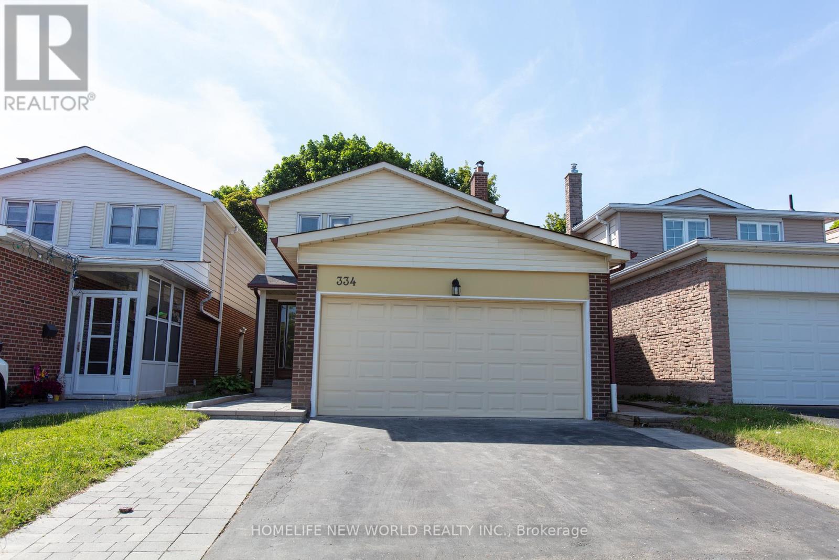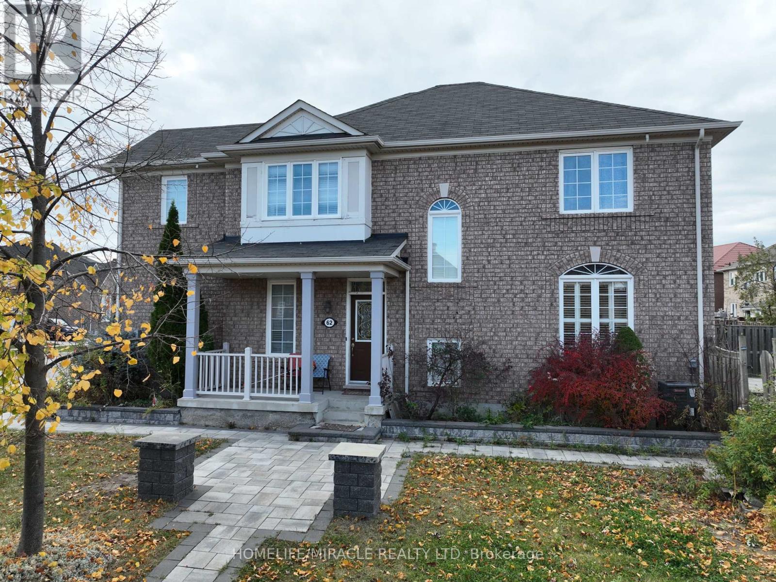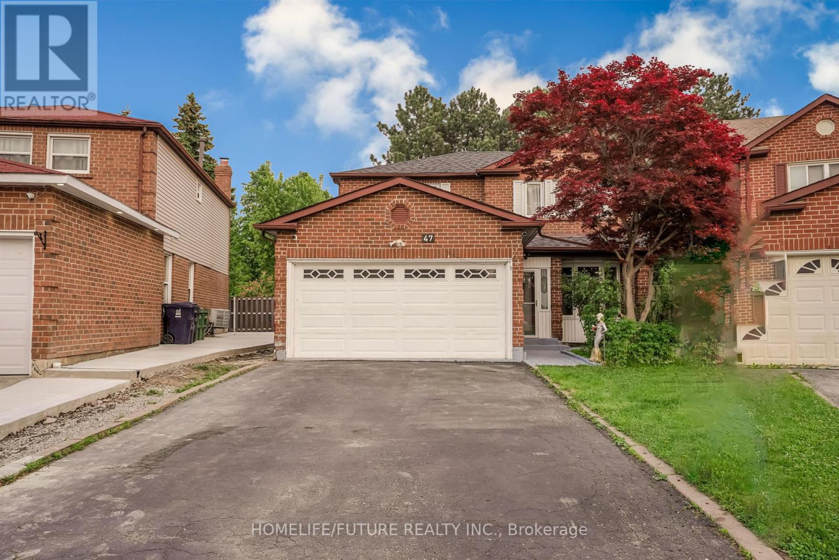Free account required
Unlock the full potential of your property search with a free account! Here's what you'll gain immediate access to:
- Exclusive Access to Every Listing
- Personalized Search Experience
- Favorite Properties at Your Fingertips
- Stay Ahead with Email Alerts
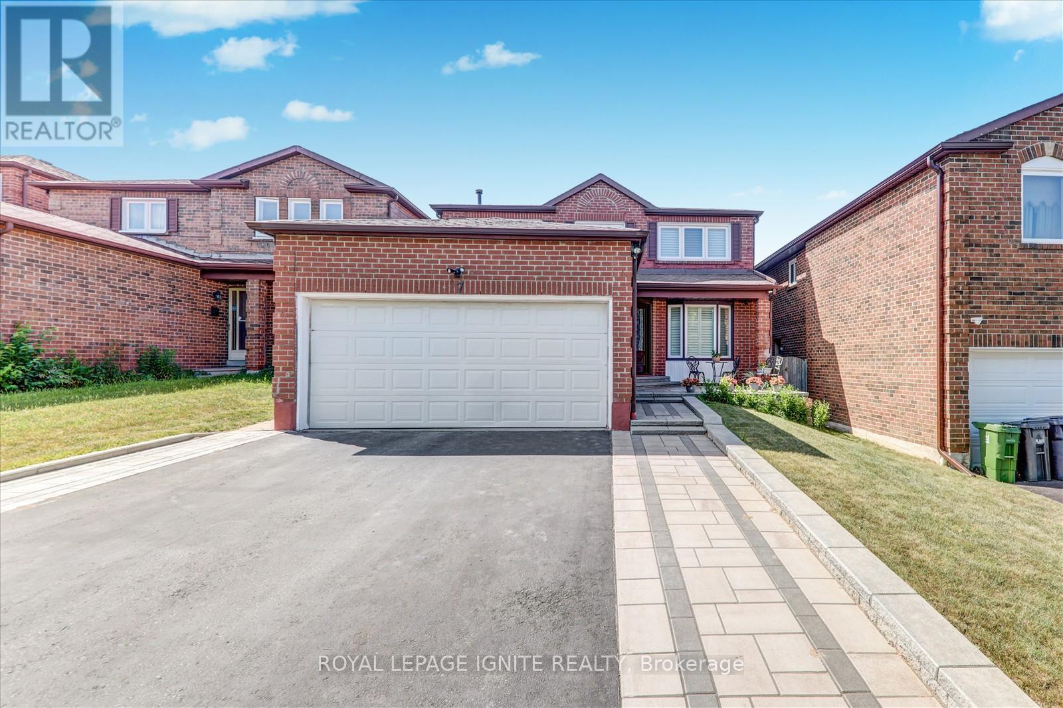
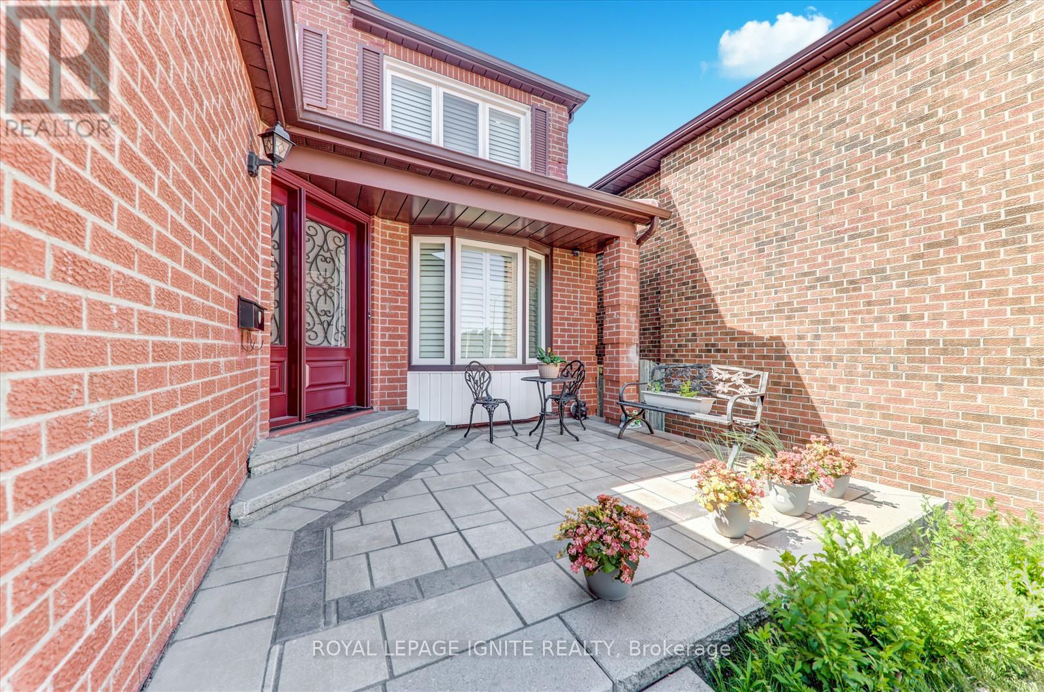
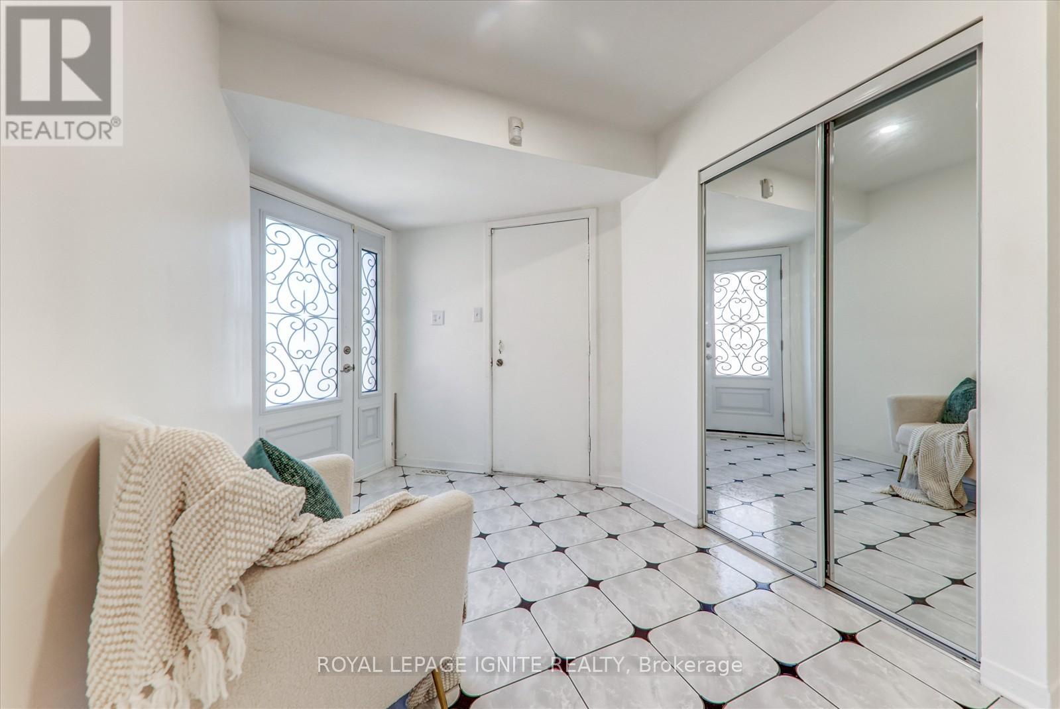
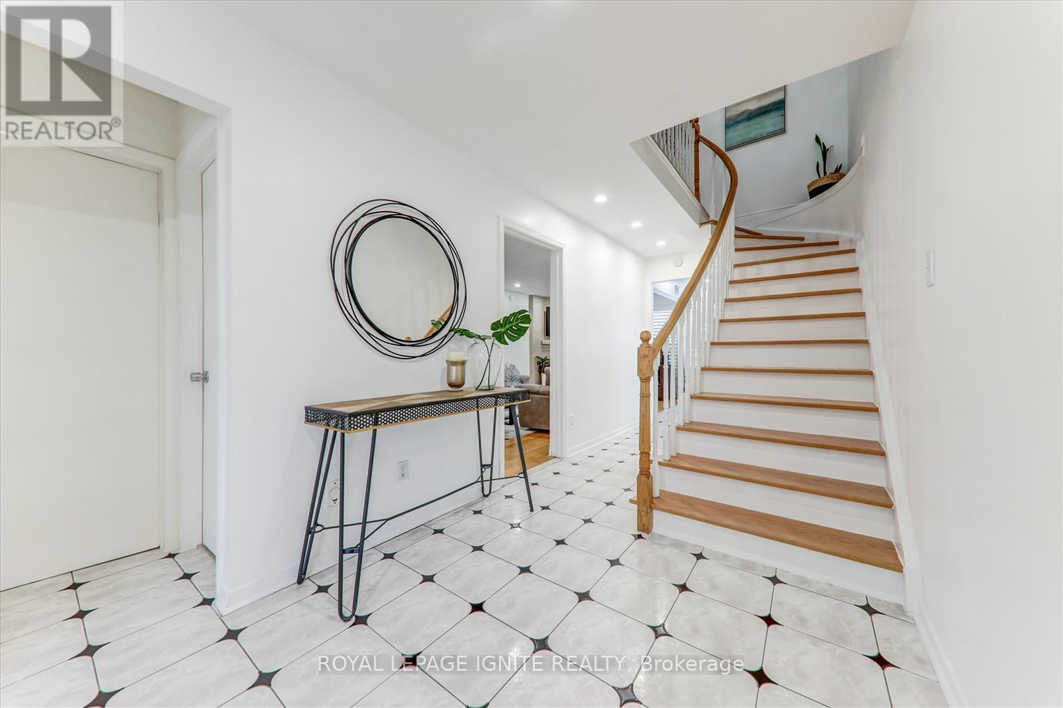
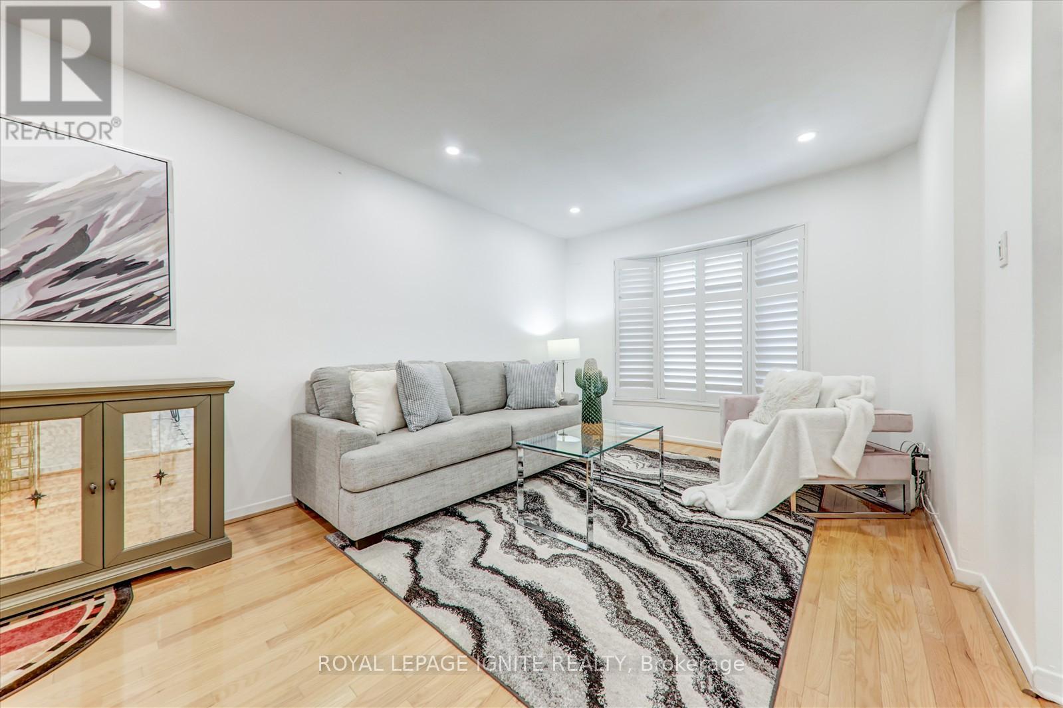
$1,199,800
7 HALFWAY AVENUE
Toronto, Ontario, Ontario, M1B4N3
MLS® Number: E12247367
Property description
A Perfect Blend of Comfort & Convenience by Morningside & Finch Neighborhood! This spacious and beautifully maintained home is ideal for growing families or savvy investors. The home features elegant hardwood flooring, a bright open layout, 4+3 generous bedrooms, and 4 full washrooms offering plenty of space for large families. The kitchen comes fully equipped with NEW sleek stainless steel appliances, the backyard comes with both a NEW fence and deck, and features three fruit trees: apple, cherry, and pear for your family to enjoy. The finished basement adds even more value with a separate entrance, 3 additional bedrooms, a versatile den or home office, and its own kitchen making it ideal for in-laws or increased rental potential. Located in a prime, family-friendly neighborhood, you're just minutes away from public and catholic schools, beautiful parks, Walmart, Amazon Warehouse.
Building information
Type
*****
Appliances
*****
Basement Development
*****
Basement Features
*****
Basement Type
*****
Construction Style Attachment
*****
Cooling Type
*****
Exterior Finish
*****
Fireplace Present
*****
Flooring Type
*****
Foundation Type
*****
Half Bath Total
*****
Heating Fuel
*****
Heating Type
*****
Size Interior
*****
Stories Total
*****
Utility Water
*****
Land information
Sewer
*****
Size Depth
*****
Size Frontage
*****
Size Irregular
*****
Size Total
*****
Rooms
Ground level
Family room
*****
Dining room
*****
Eating area
*****
Kitchen
*****
Living room
*****
Basement
Den
*****
Bedroom
*****
Bedroom
*****
Kitchen
*****
Living room
*****
Second level
Bedroom 4
*****
Bedroom 3
*****
Bedroom 2
*****
Primary Bedroom
*****
Ground level
Family room
*****
Dining room
*****
Eating area
*****
Kitchen
*****
Living room
*****
Basement
Den
*****
Bedroom
*****
Bedroom
*****
Kitchen
*****
Living room
*****
Second level
Bedroom 4
*****
Bedroom 3
*****
Bedroom 2
*****
Primary Bedroom
*****
Ground level
Family room
*****
Dining room
*****
Eating area
*****
Kitchen
*****
Living room
*****
Basement
Den
*****
Bedroom
*****
Bedroom
*****
Kitchen
*****
Living room
*****
Second level
Bedroom 4
*****
Bedroom 3
*****
Bedroom 2
*****
Primary Bedroom
*****
Courtesy of ROYAL LEPAGE IGNITE REALTY
Book a Showing for this property
Please note that filling out this form you'll be registered and your phone number without the +1 part will be used as a password.
