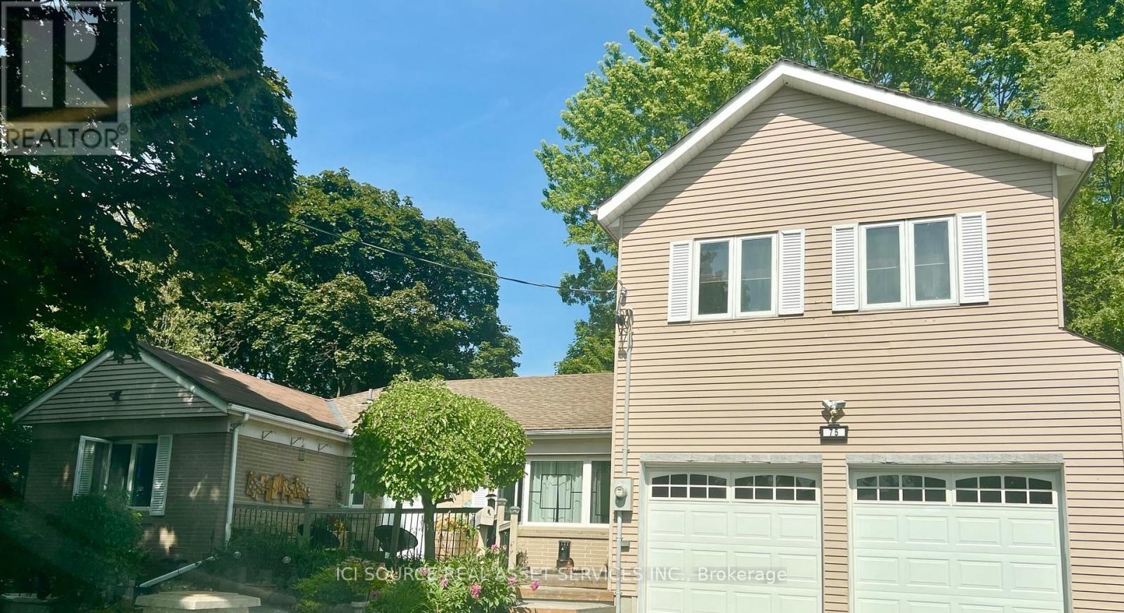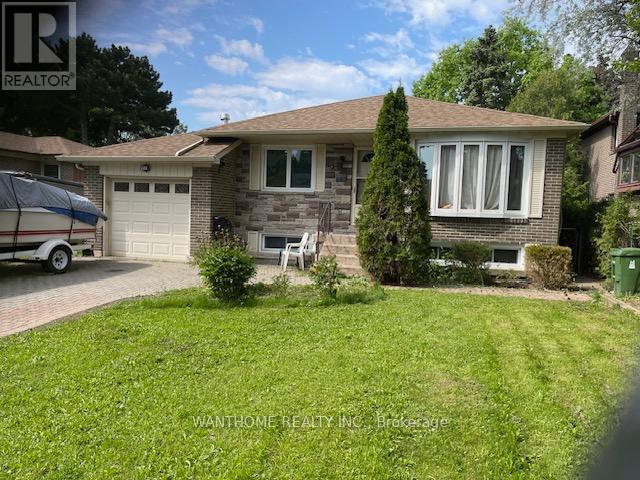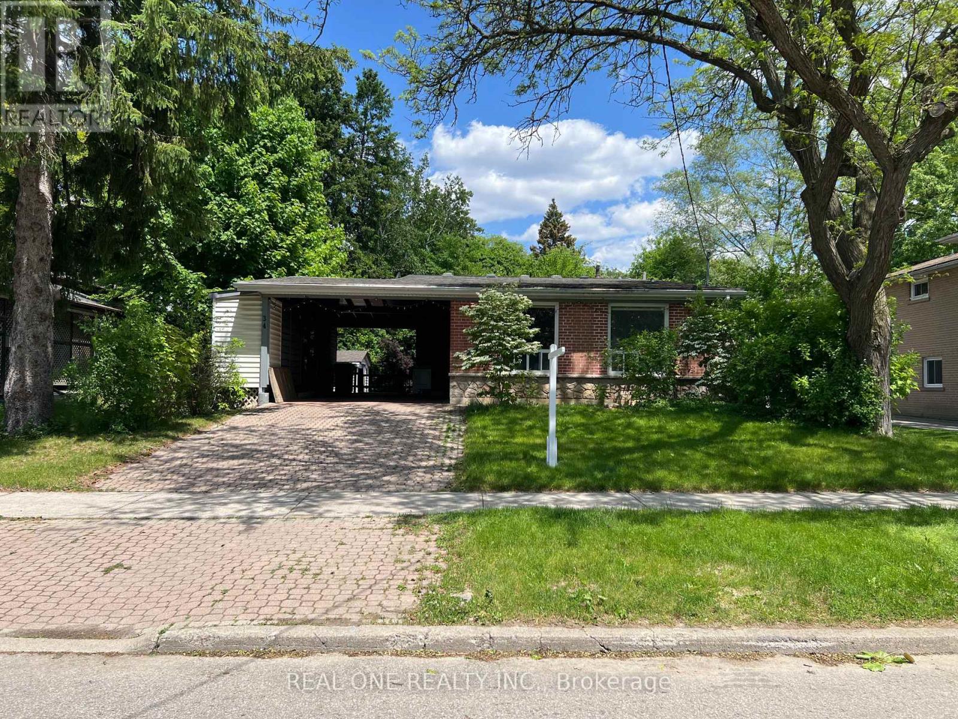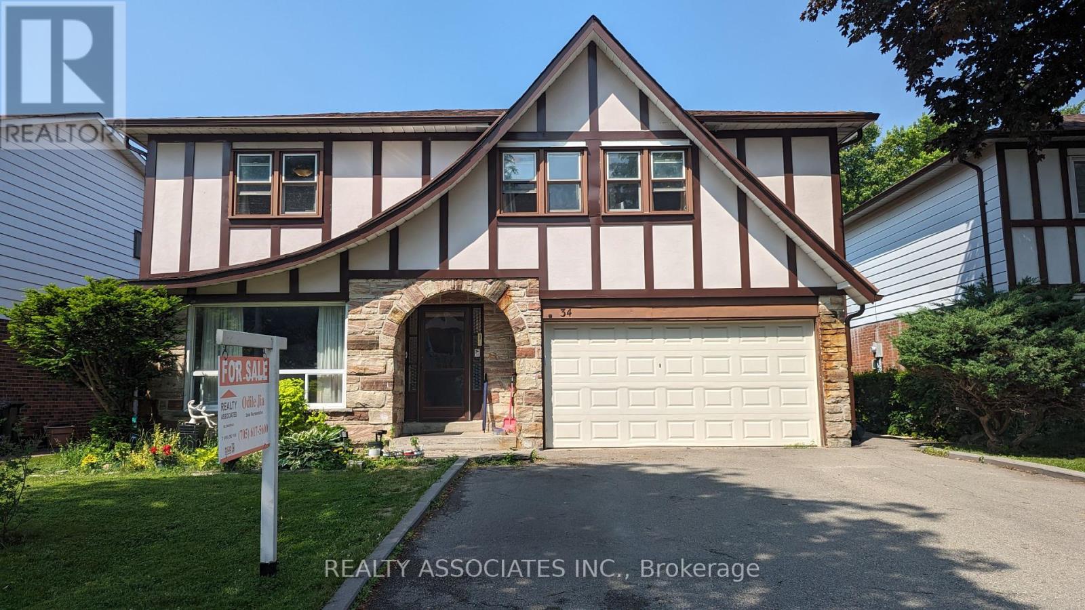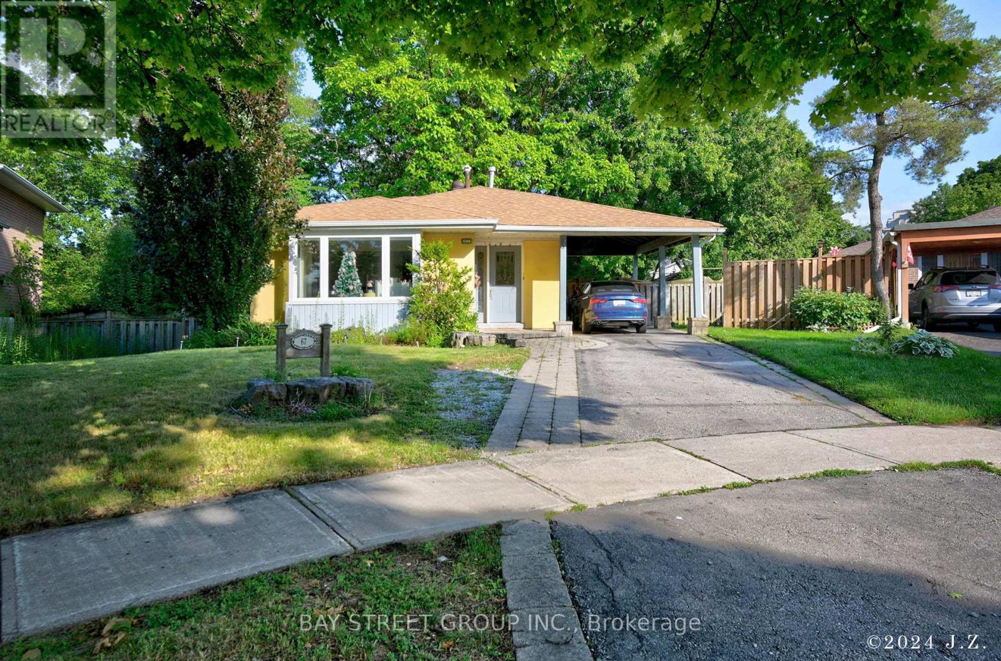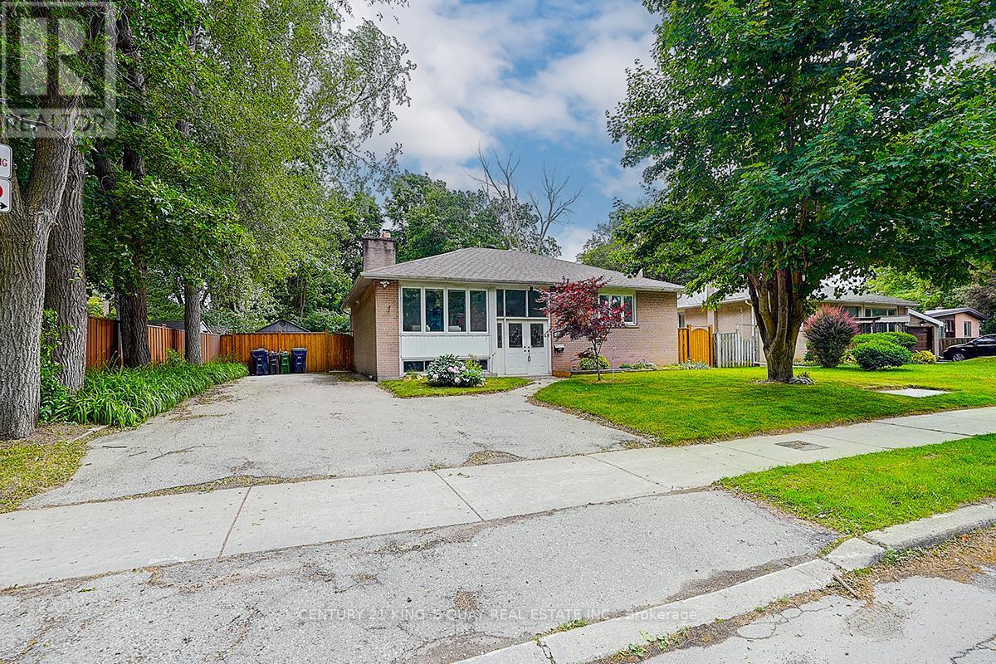Free account required
Unlock the full potential of your property search with a free account! Here's what you'll gain immediate access to:
- Exclusive Access to Every Listing
- Personalized Search Experience
- Favorite Properties at Your Fingertips
- Stay Ahead with Email Alerts
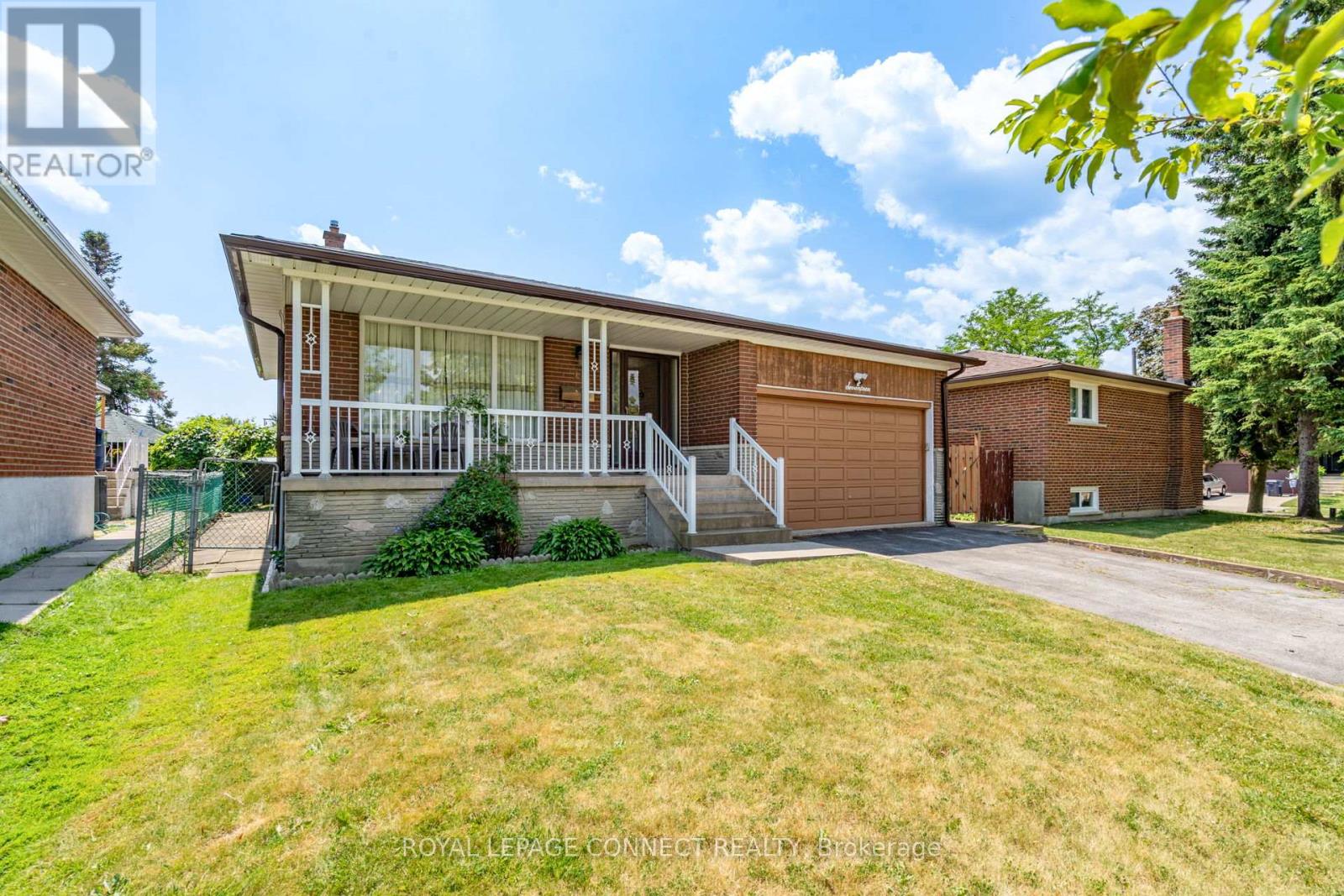


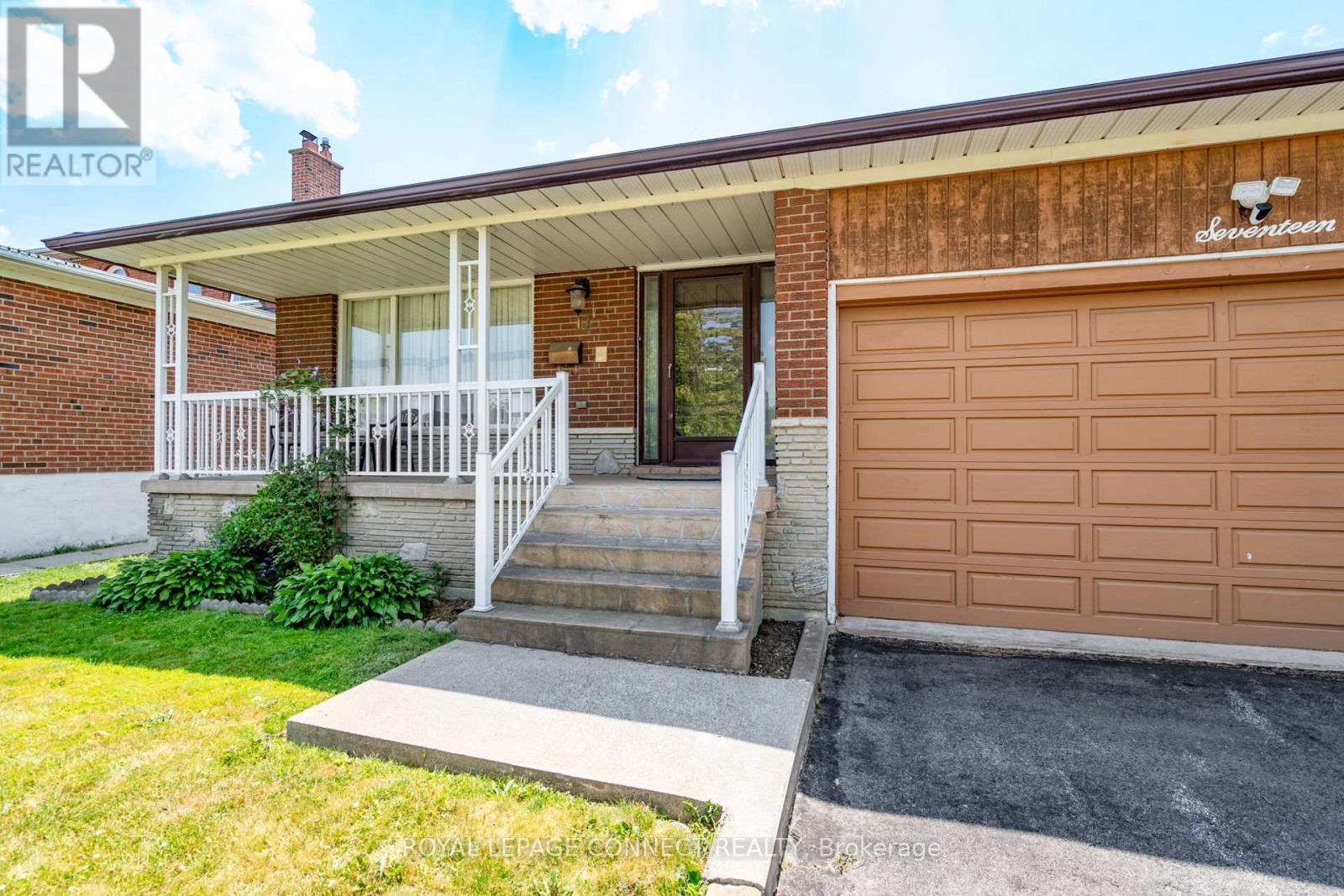

$1,589,000
17 ALTAIR AVENUE
Toronto, Ontario, Ontario, M1W2R1
MLS® Number: E12253542
Property description
Lovingly cared for by the same owner for many years, this spacious 5-level backsplit offers exceptional living space and versatility. Featuring beautiful hardwood flooring throughout and generous room sizes,this home is filled with natural light and timeless charm.The main level boasts a large, welcoming foyer with a classic wooden staircase, a combined living and dining room perfect for large family entertaining, and an eat-in kitchen with ample cupboard and counter space. Upstairs, you'll find three comfortable bedrooms and a bathroom that have been impeccably maintained.The lower level offers a fourth bedroom or office, a four piece bathroom and a generous size bright family room with a cozy fireplace and sliding glass doors leading to the backyard patio and garden area. Ideal for relaxing or entertaining outdoors. The lower level has a separate apartment with its own entrance, living room, 4 piece bathroom and bedroom is perfect for extended family or rental potential. The sub-basement includes a finished rec room, offering even more functional space.Additional highlights include a charming front porch, mature landscaping, and a great backyard retreat. Public transit, 401, DVP, schools, shopping, restaurants all within a short distance.
Building information
Type
*****
Amenities
*****
Appliances
*****
Basement Features
*****
Basement Type
*****
Construction Style Attachment
*****
Construction Style Split Level
*****
Cooling Type
*****
Exterior Finish
*****
Fireplace Present
*****
Flooring Type
*****
Foundation Type
*****
Heating Fuel
*****
Heating Type
*****
Size Interior
*****
Utility Water
*****
Land information
Amenities
*****
Fence Type
*****
Sewer
*****
Size Depth
*****
Size Frontage
*****
Size Irregular
*****
Size Total
*****
Rooms
In between
Bedroom 4
*****
Family room
*****
Sub-basement
Laundry room
*****
Recreational, Games room
*****
Main level
Kitchen
*****
Foyer
*****
Dining room
*****
Living room
*****
Lower level
Kitchen
*****
Bedroom
*****
Living room
*****
Second level
Bedroom 3
*****
Bedroom 2
*****
Primary Bedroom
*****
In between
Bedroom 4
*****
Family room
*****
Sub-basement
Laundry room
*****
Recreational, Games room
*****
Main level
Kitchen
*****
Foyer
*****
Dining room
*****
Living room
*****
Lower level
Kitchen
*****
Bedroom
*****
Living room
*****
Second level
Bedroom 3
*****
Bedroom 2
*****
Primary Bedroom
*****
In between
Bedroom 4
*****
Family room
*****
Sub-basement
Laundry room
*****
Recreational, Games room
*****
Main level
Kitchen
*****
Foyer
*****
Dining room
*****
Living room
*****
Lower level
Kitchen
*****
Bedroom
*****
Living room
*****
Second level
Bedroom 3
*****
Bedroom 2
*****
Primary Bedroom
*****
Courtesy of ROYAL LEPAGE CONNECT REALTY
Book a Showing for this property
Please note that filling out this form you'll be registered and your phone number without the +1 part will be used as a password.
