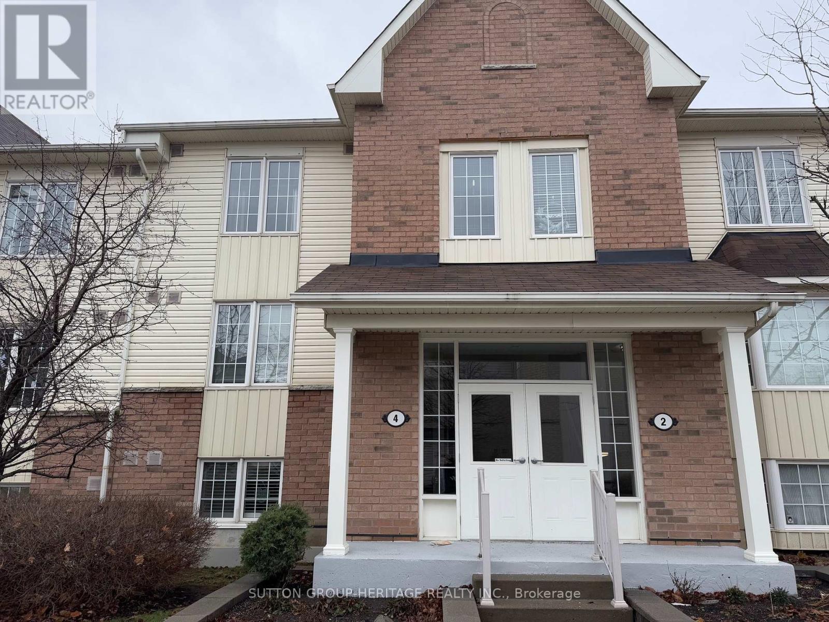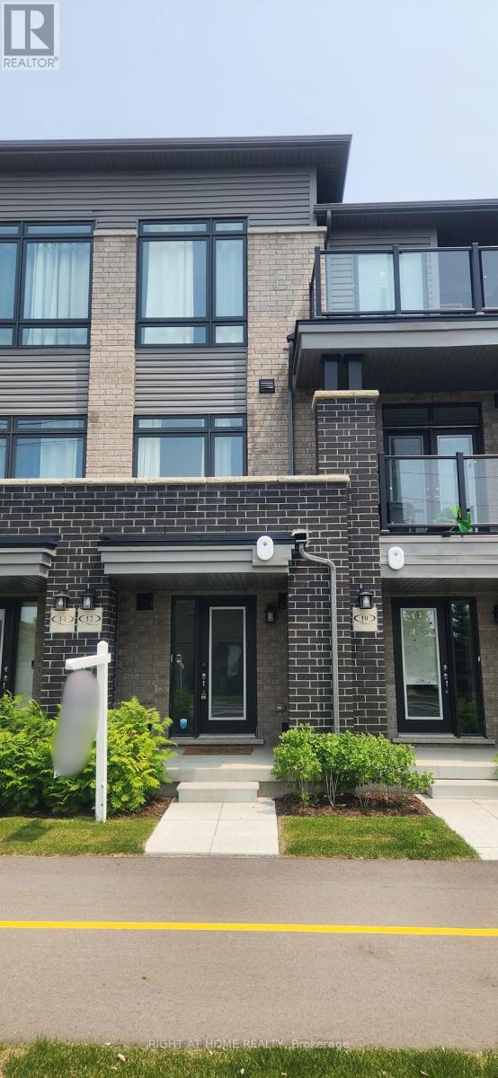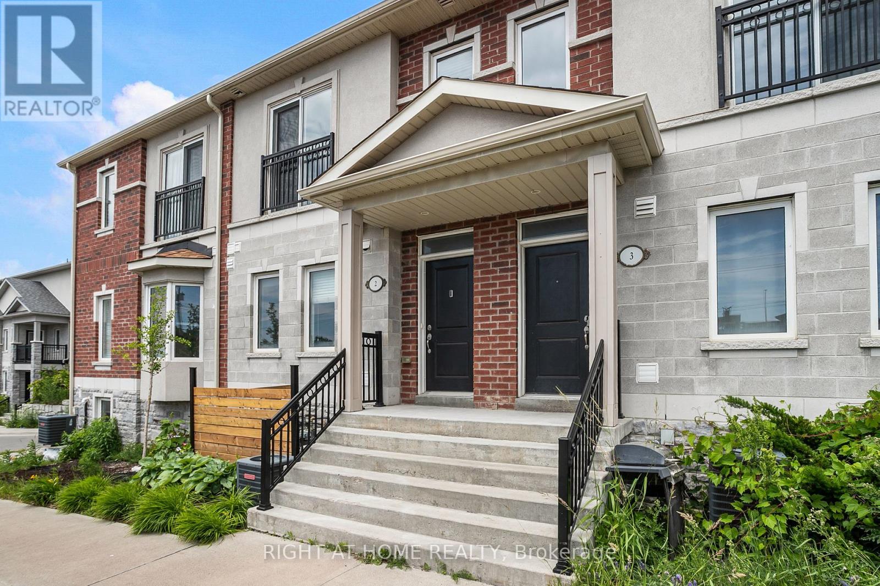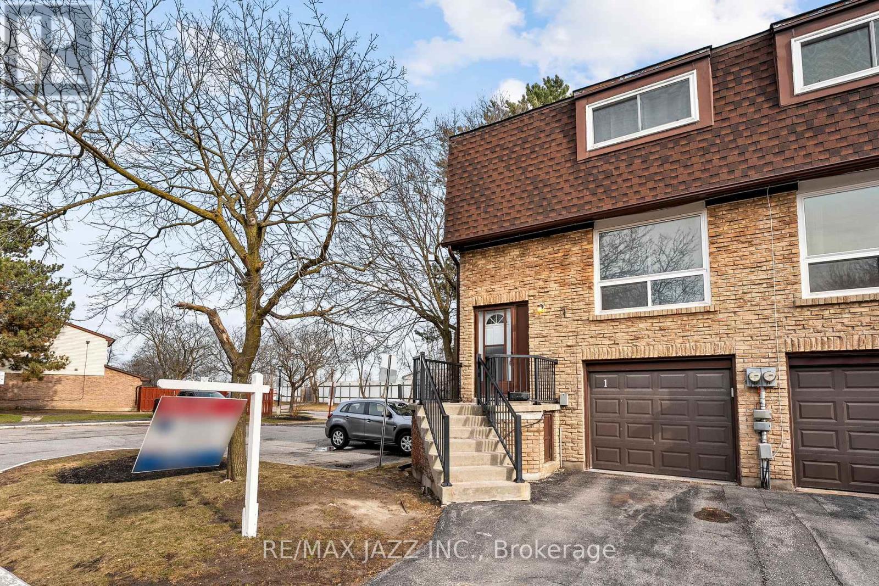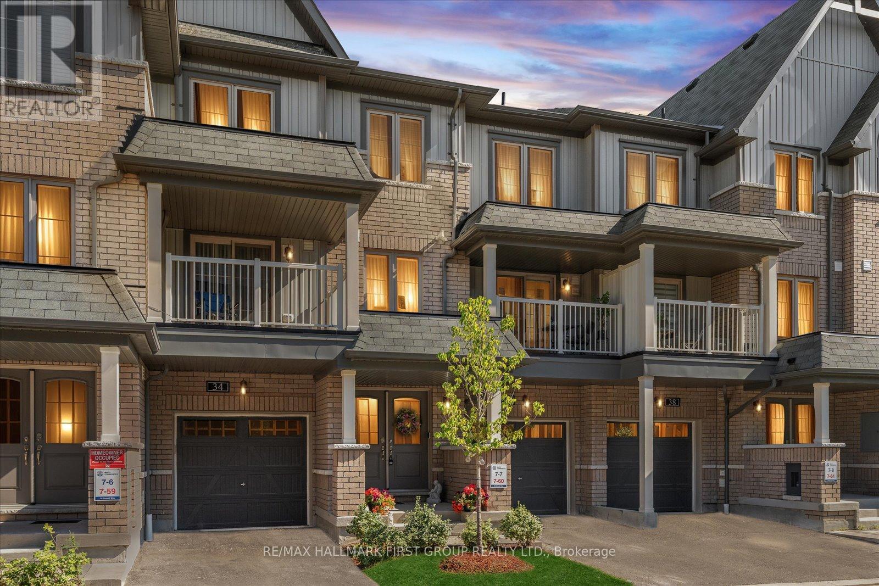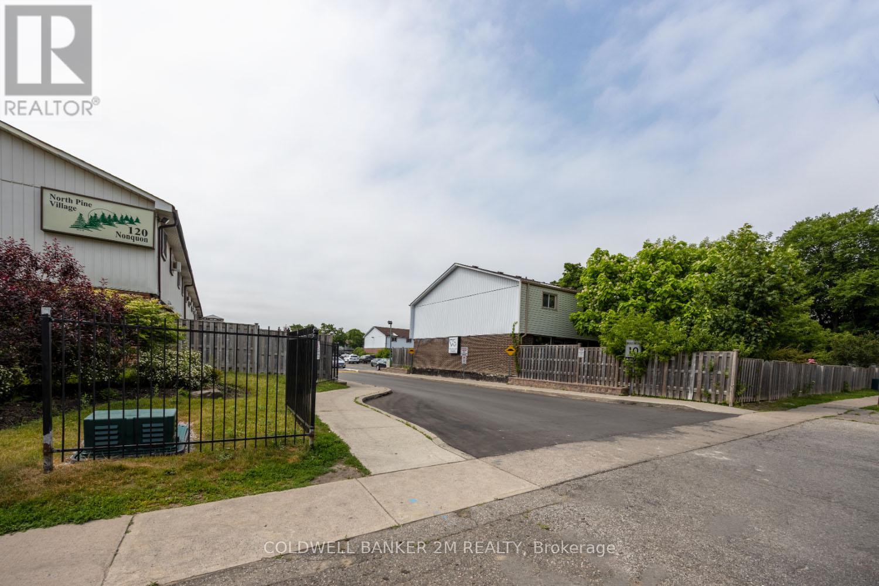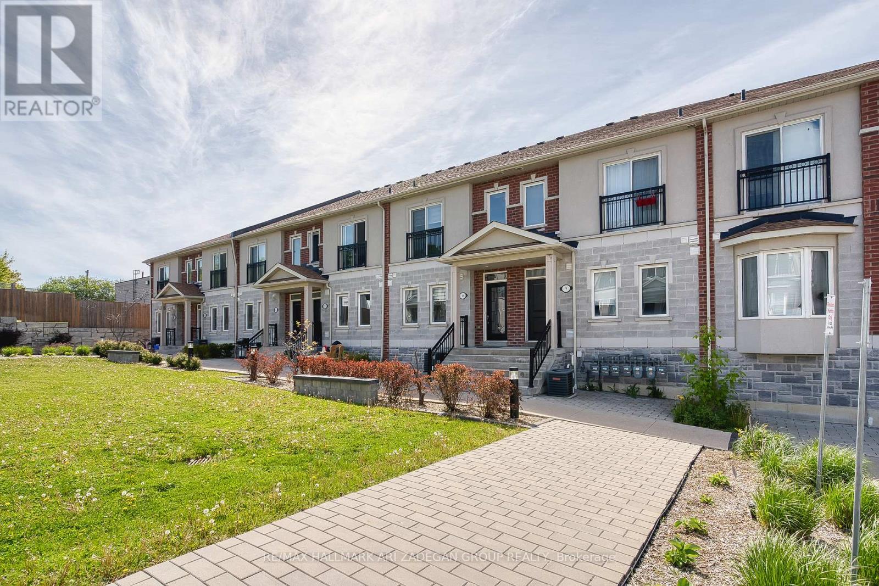Free account required
Unlock the full potential of your property search with a free account! Here's what you'll gain immediate access to:
- Exclusive Access to Every Listing
- Personalized Search Experience
- Favorite Properties at Your Fingertips
- Stay Ahead with Email Alerts
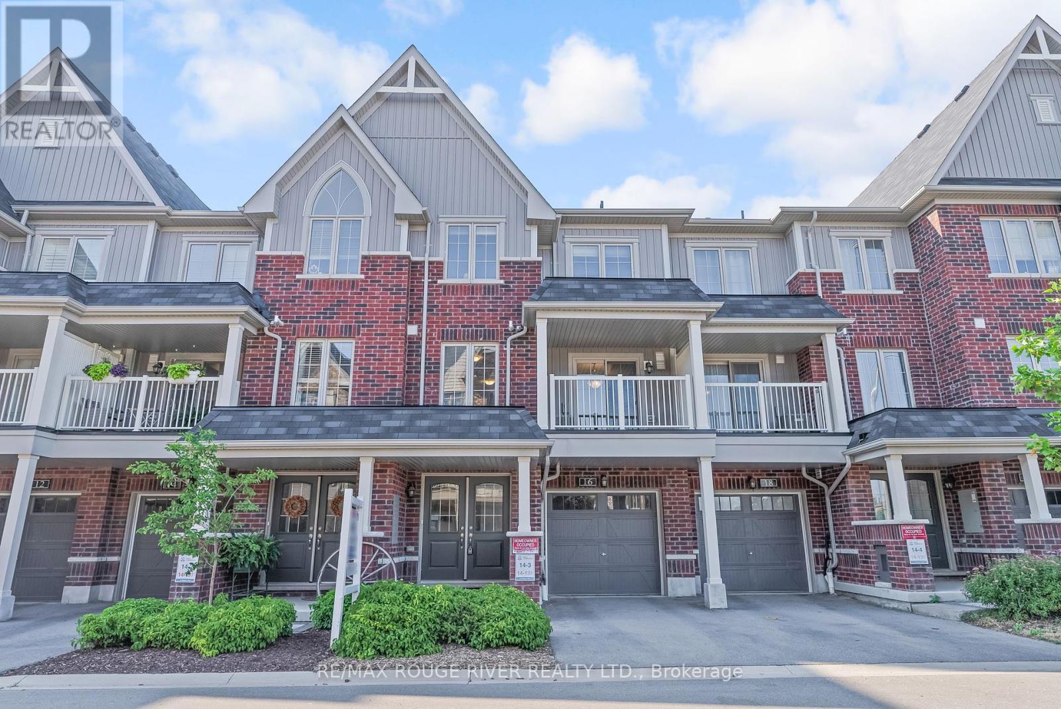
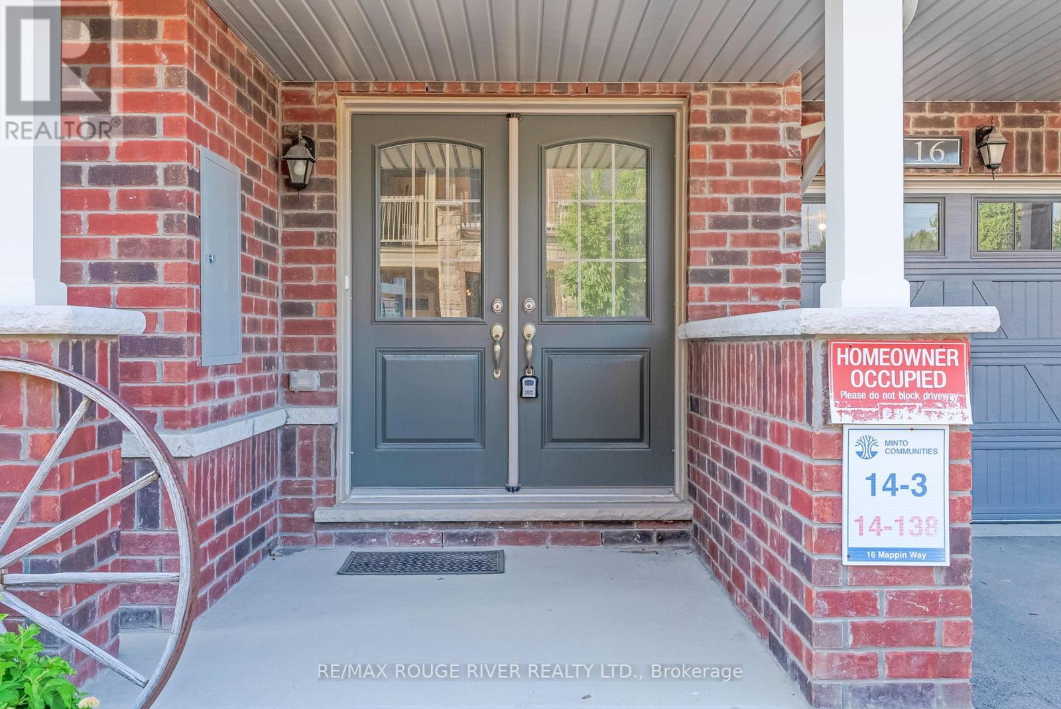
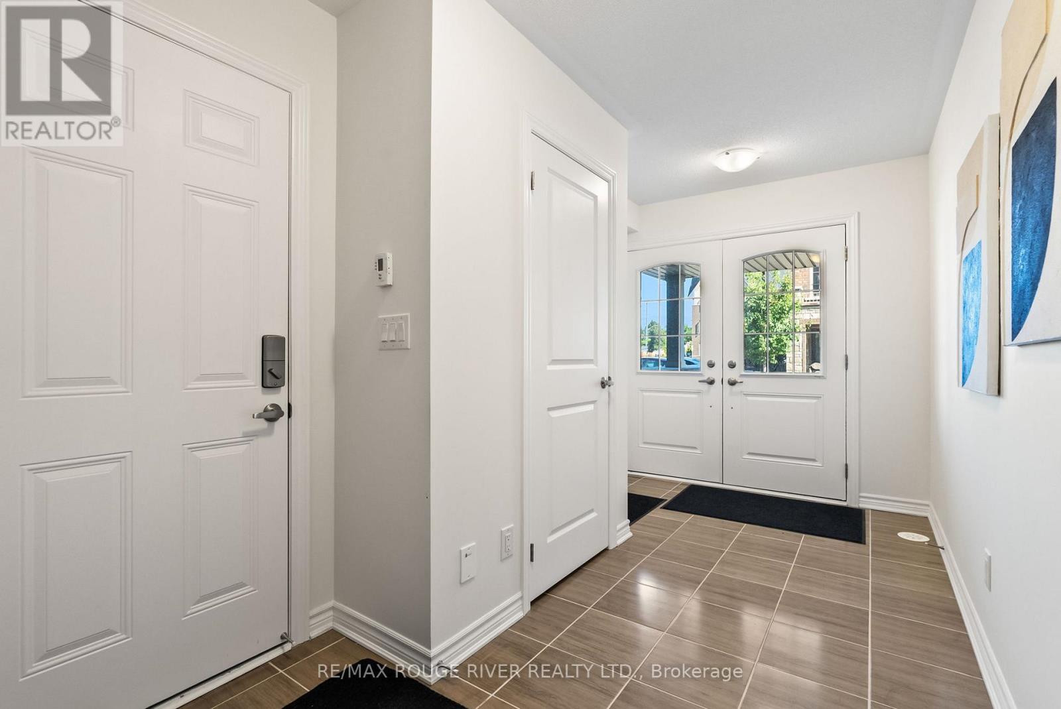
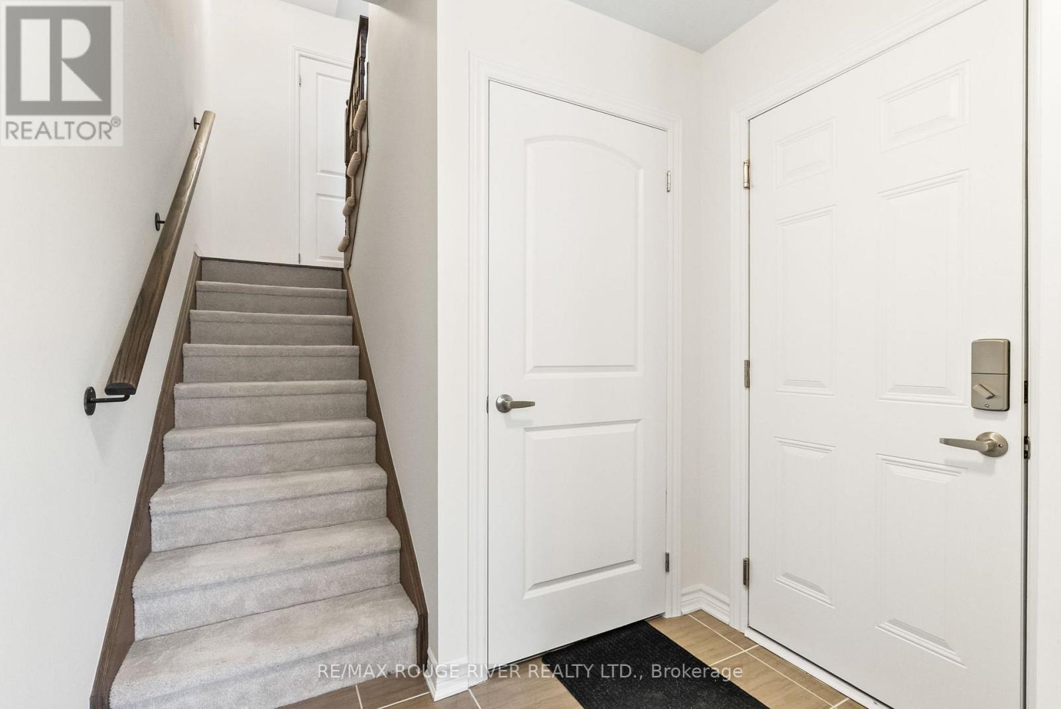
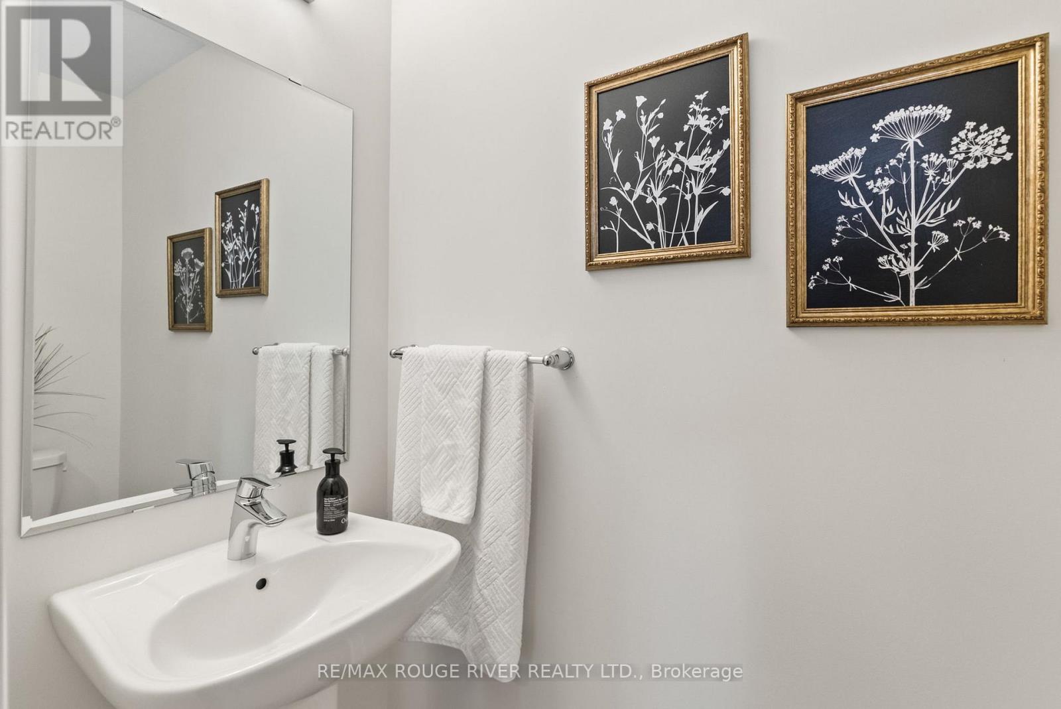
$599,000
16 MAPPIN WAY
Whitby, Ontario, Ontario, L1R0R4
MLS® Number: E12273563
Property description
Welcome to this stylish and move-in ready townhome in the heart of Whitby's highly sought-after Rolling Acres community. With 2 bedrooms, 3 bathrooms, and 1,407 sq ft of functional, beautifully designed living space, this home is perfect for first-time buyers, young professionals, or those looking to downsize without compromising on quality. Step inside to a bright, open-concept main floor that features hardwood flooring in the living and dining areas, creating a warm and inviting space for everyday living and entertaining. The spacious layout flows seamlessly, making it easy to relax or host guests. At the heart of the home is a stunning upgraded kitchen with granite countertops, premium cabinetry, a custom backsplash, stainless steel appliances, an added pantry for extra storage, and a large island with breakfast bar seating - ideal for casual meals or social gatherings. Step out from the dining area to your private balcony - perfect for morning coffee or evening unwinding. Upstairs, the generous primary bedroom includes a large walk-in closet and a luxurious 4-piece ensuite. A second bedroom and additional full bathroom provide flexibility for guests, kids, or a home office. Additional features include direct garage access, an eat-in kitchen space, and a thoughtful layout that balances comfort with modern style. Located just minutes to Hwy 401, and Hwy 407, and within walking distance to public transit, parks, grocery stores, scenic trails, and top-rated schools this home offers unbeatable convenience in a fantastic neighbourhood. Don't miss your chance to own this beautifully upgraded townhome in one of Whitby's most desirable communities.
Building information
Type
*****
Appliances
*****
Basement Type
*****
Construction Style Attachment
*****
Cooling Type
*****
Exterior Finish
*****
Flooring Type
*****
Foundation Type
*****
Half Bath Total
*****
Heating Fuel
*****
Heating Type
*****
Size Interior
*****
Stories Total
*****
Utility Water
*****
Land information
Amenities
*****
Sewer
*****
Size Depth
*****
Size Frontage
*****
Size Irregular
*****
Size Total
*****
Rooms
Upper Level
Bedroom 2
*****
Primary Bedroom
*****
Main level
Kitchen
*****
Dining room
*****
Living room
*****
Courtesy of RE/MAX ROUGE RIVER REALTY LTD.
Book a Showing for this property
Please note that filling out this form you'll be registered and your phone number without the +1 part will be used as a password.


