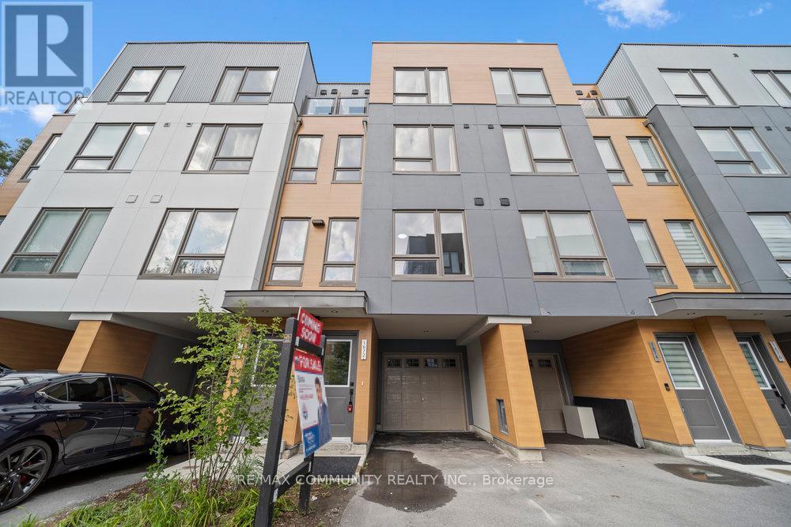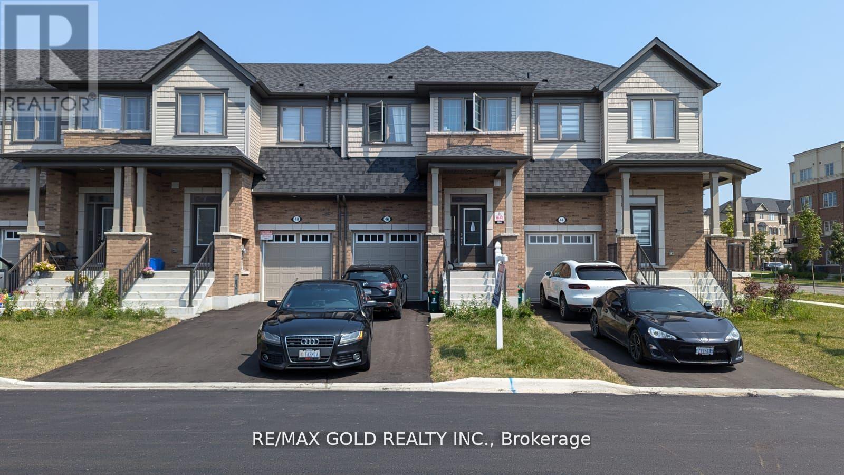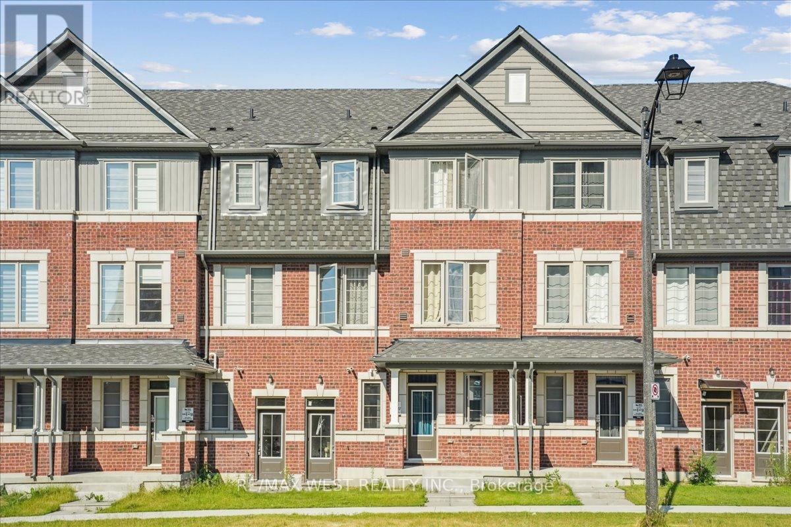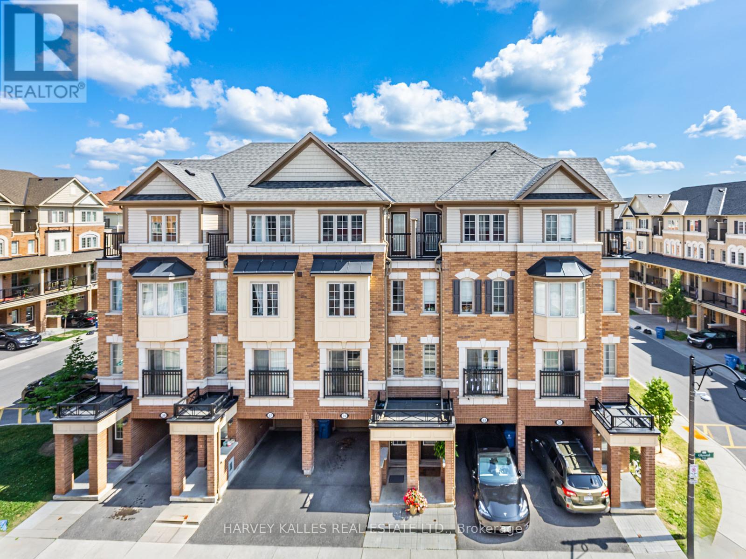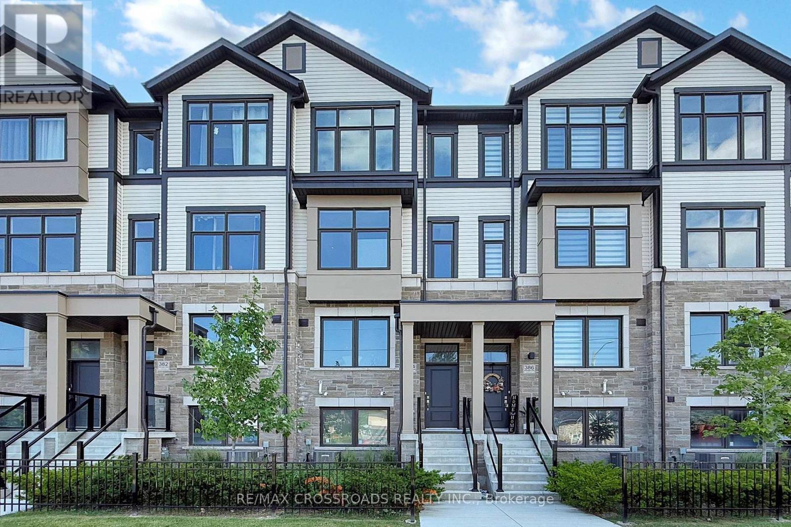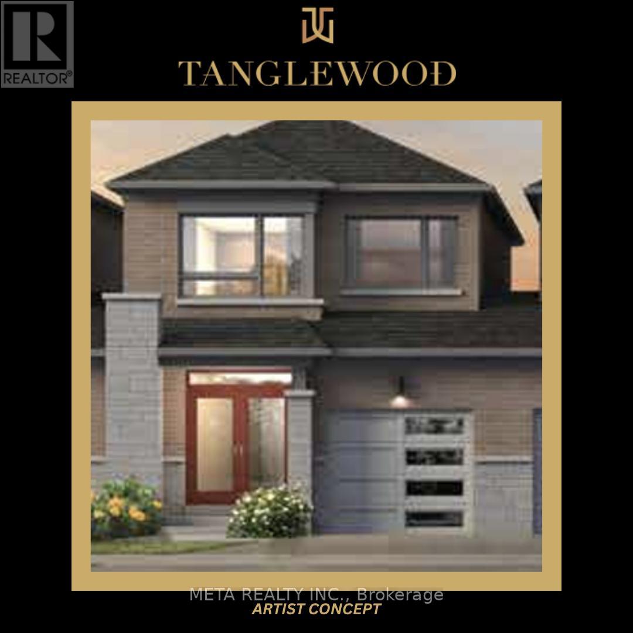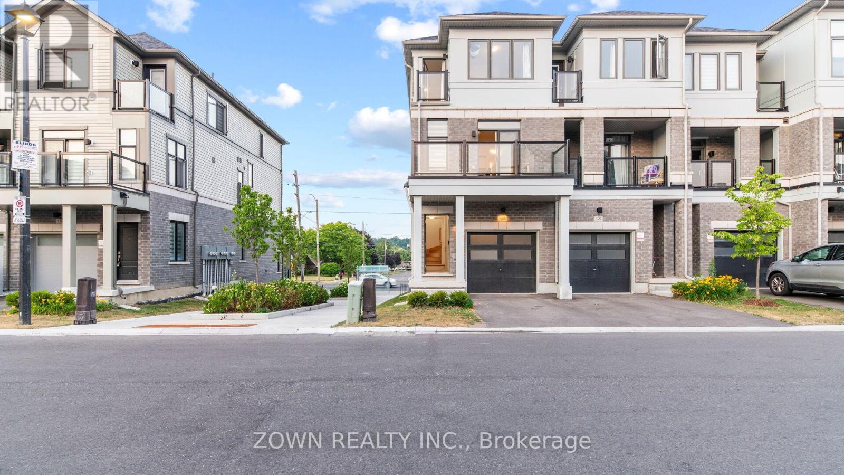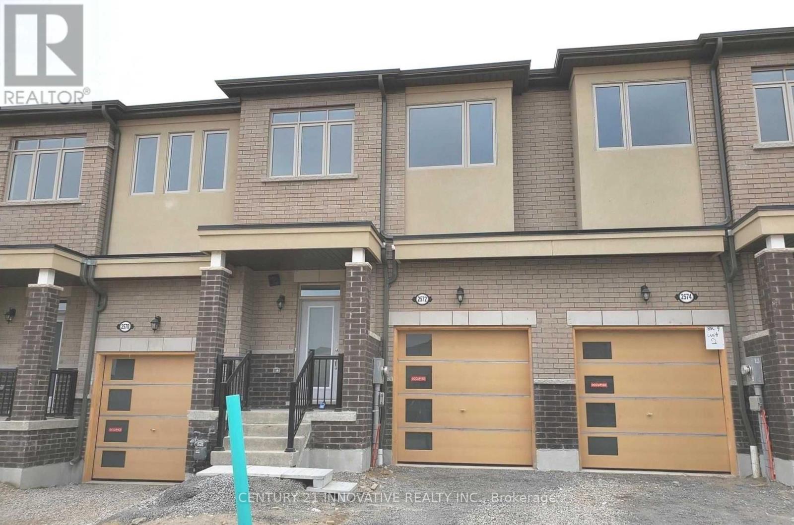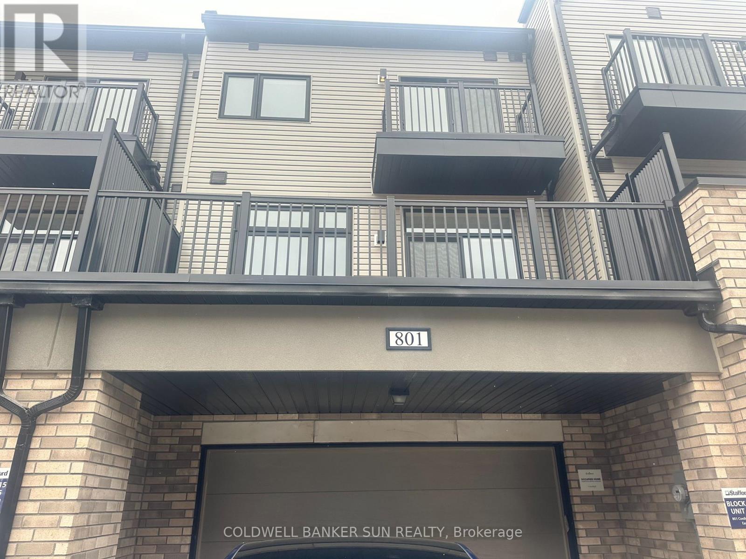Free account required
Unlock the full potential of your property search with a free account! Here's what you'll gain immediate access to:
- Exclusive Access to Every Listing
- Personalized Search Experience
- Favorite Properties at Your Fingertips
- Stay Ahead with Email Alerts
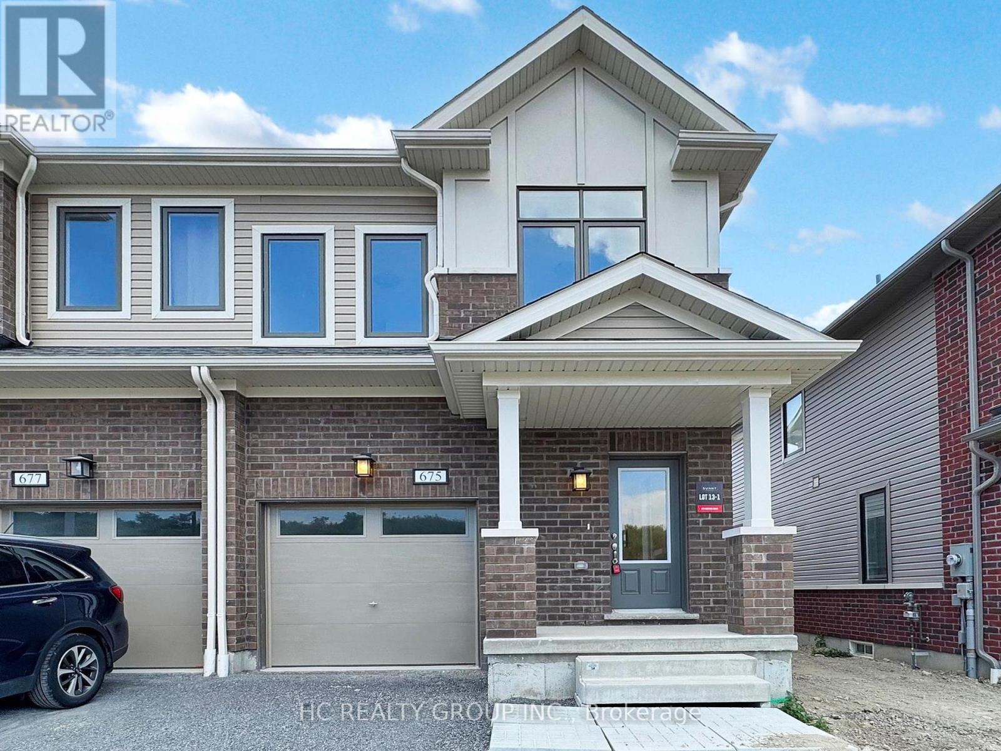
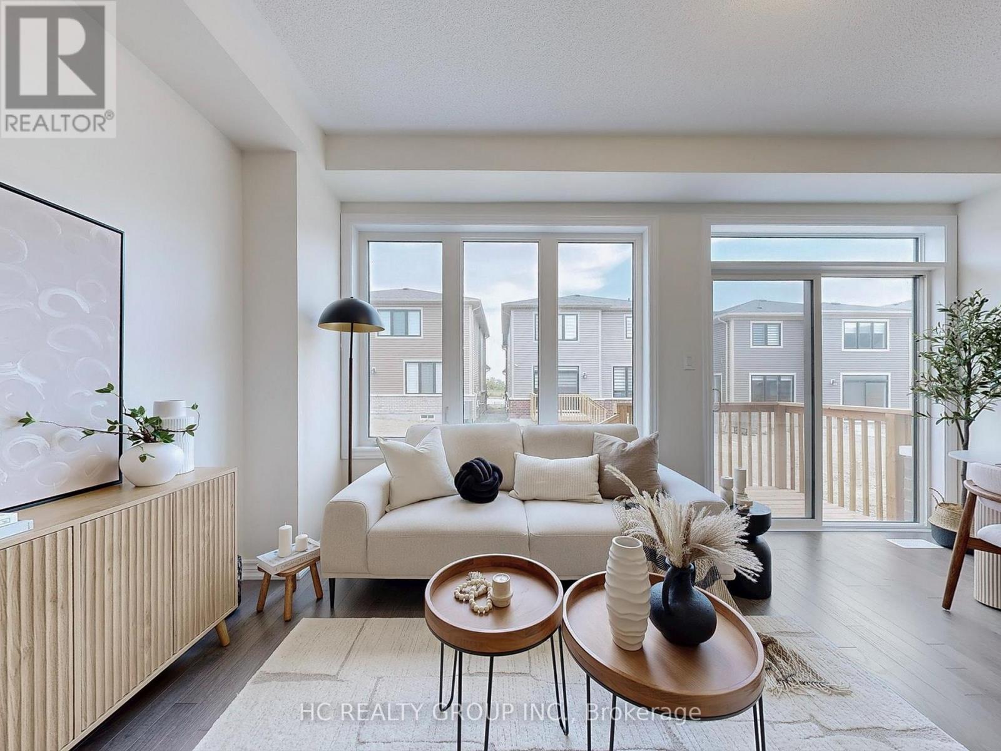
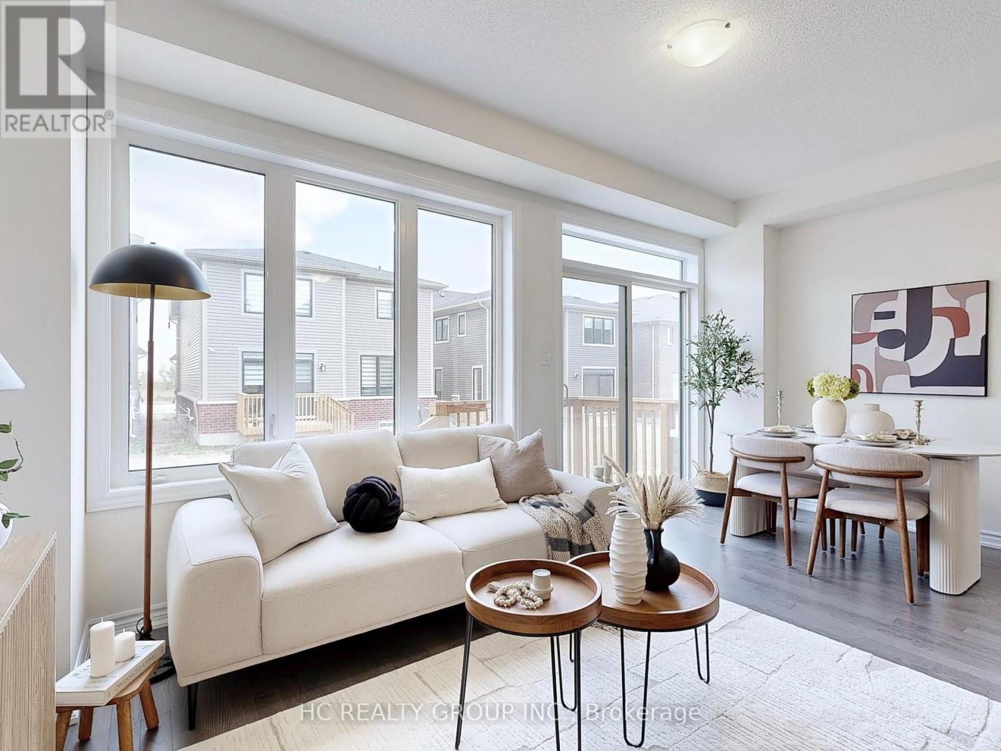
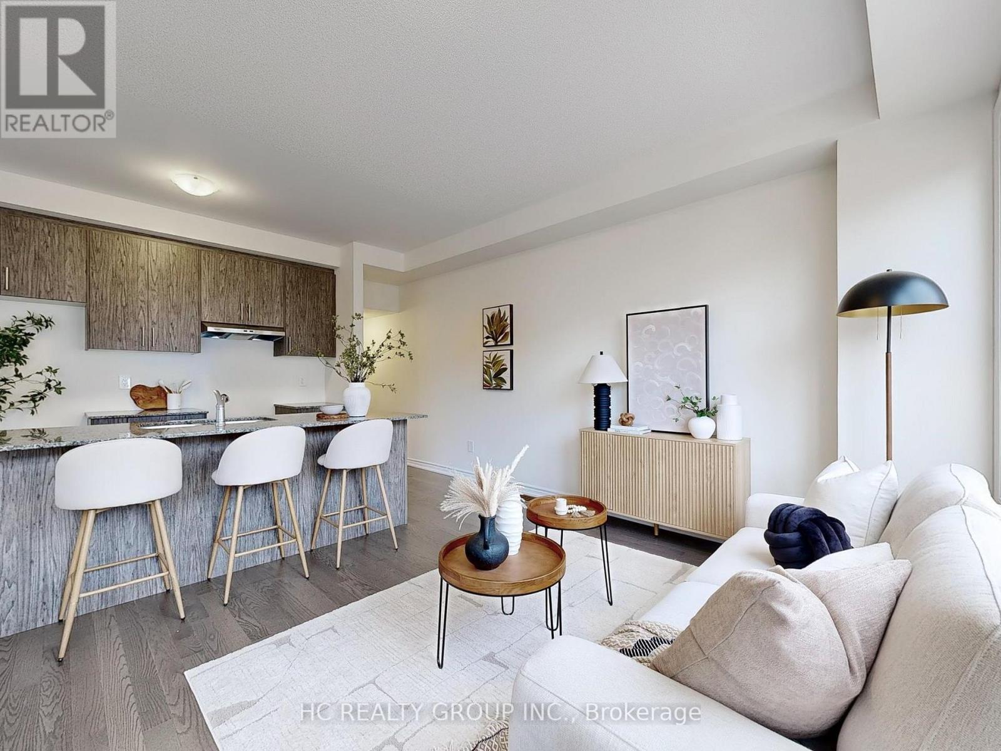
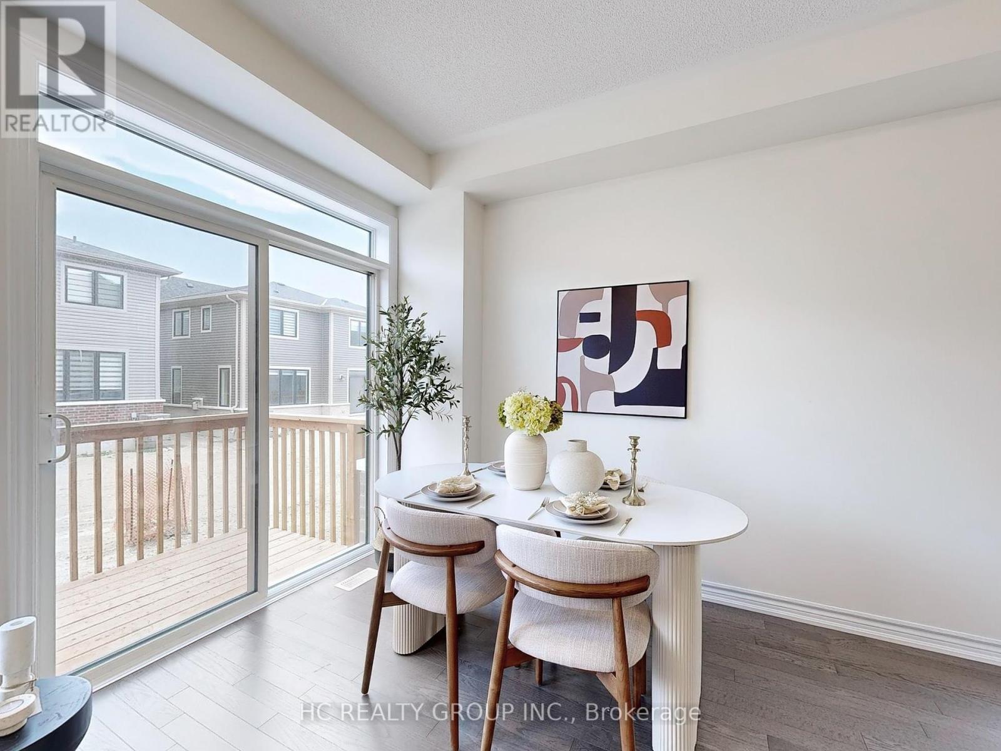
$799,000
675 RIBSTONE COURT
Oshawa, Ontario, Ontario, L1K0E2
MLS® Number: E12278520
Property description
This stunning brand-new end-unit townhouse is nestled in the prestigious Grand Ridge North, offering the perfect blend of contemporary design and natural beauty.Step into an open-concept chefs kitchen featuring a huge centre island, all brand new appliances , seamlessly flowing into the dining area and spacious great room perfect for entertaining,Dining area walk out to deck and backyard,Hardwood floors run throughout the main level, adding warmth and elegance.Upstairs, you'll find three generously sized bedrooms and two full bathrooms, including a luxurious primary suite with oversized walk in closet.Located in a vibrant neighbourhood, this home is just minutes from schools, shopping, dining, and recreational facilities. Enjoy scenic trails, parks, and more...
Building information
Type
*****
Age
*****
Appliances
*****
Basement Development
*****
Basement Type
*****
Construction Style Attachment
*****
Cooling Type
*****
Exterior Finish
*****
Flooring Type
*****
Foundation Type
*****
Half Bath Total
*****
Heating Fuel
*****
Heating Type
*****
Size Interior
*****
Stories Total
*****
Utility Water
*****
Land information
Sewer
*****
Size Depth
*****
Size Frontage
*****
Size Irregular
*****
Size Total
*****
Rooms
Ground level
Office
*****
Kitchen
*****
Great room
*****
Basement
Recreational, Games room
*****
Second level
Bedroom 3
*****
Bedroom 2
*****
Primary Bedroom
*****
Courtesy of HC REALTY GROUP INC.
Book a Showing for this property
Please note that filling out this form you'll be registered and your phone number without the +1 part will be used as a password.
