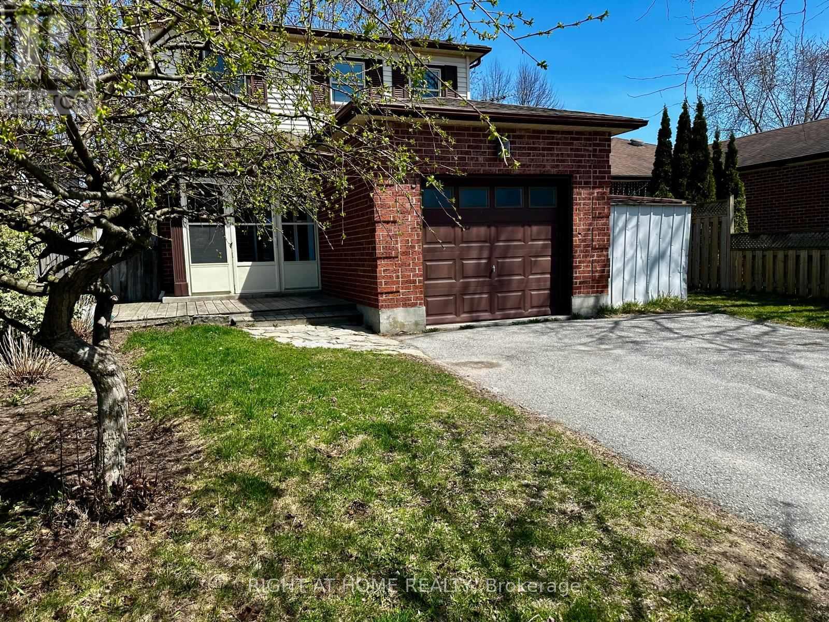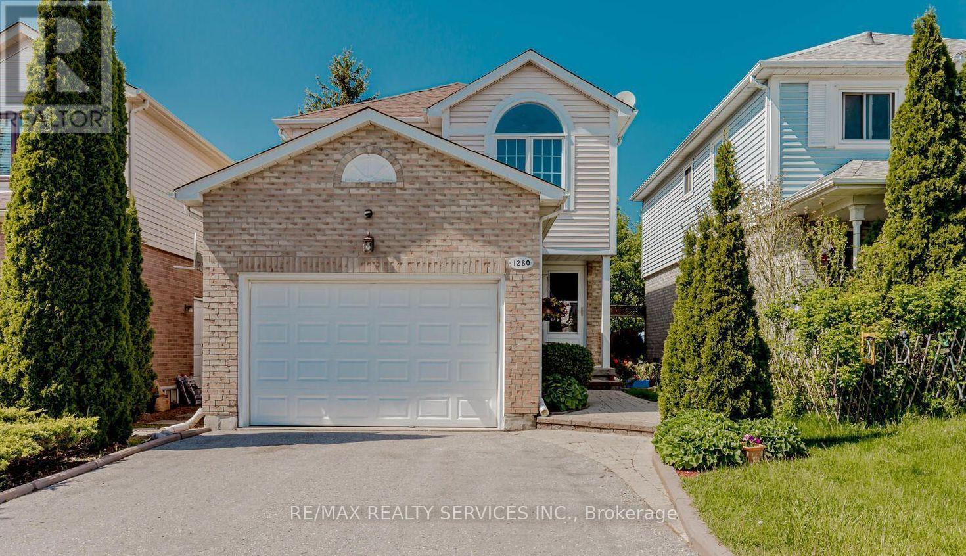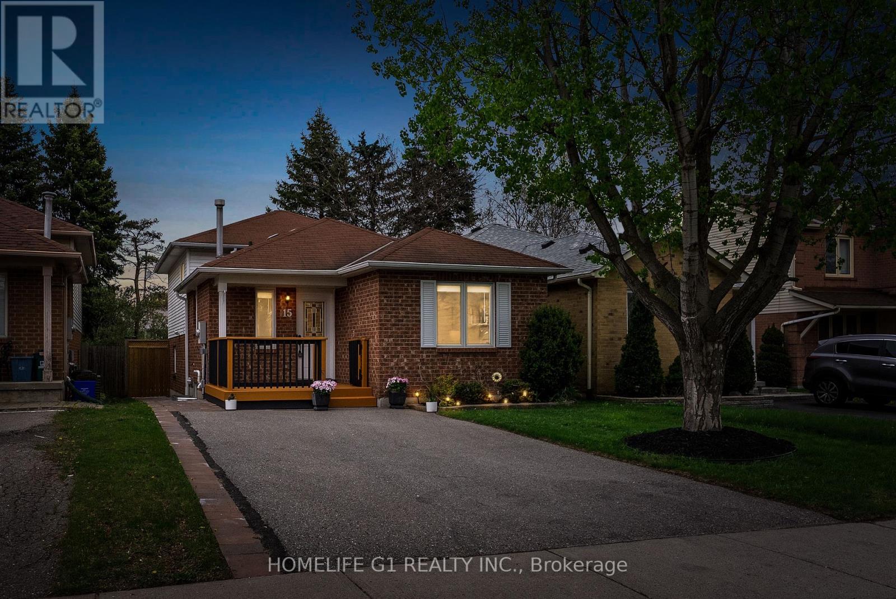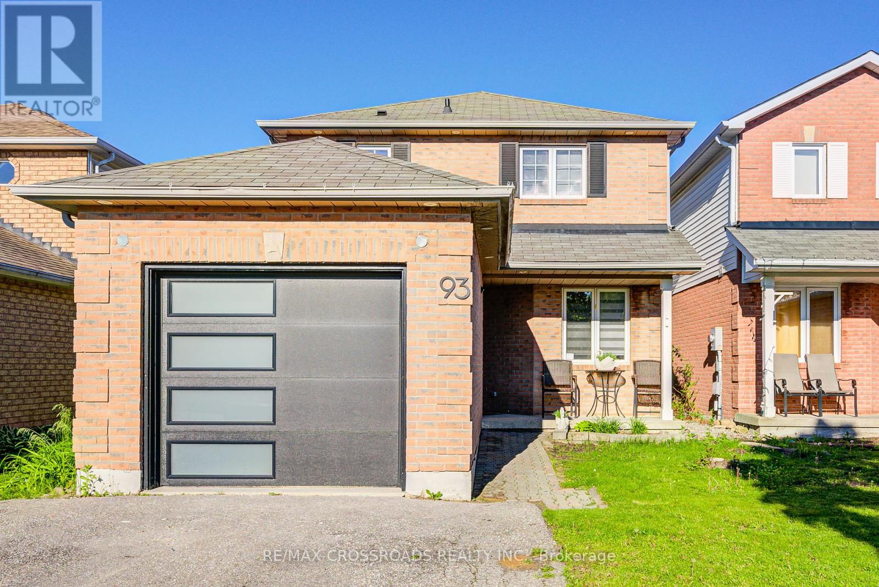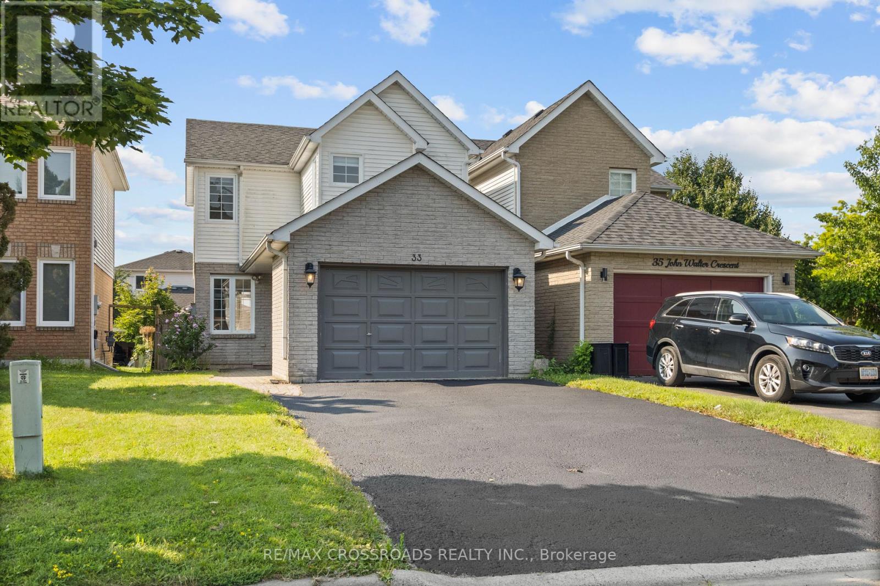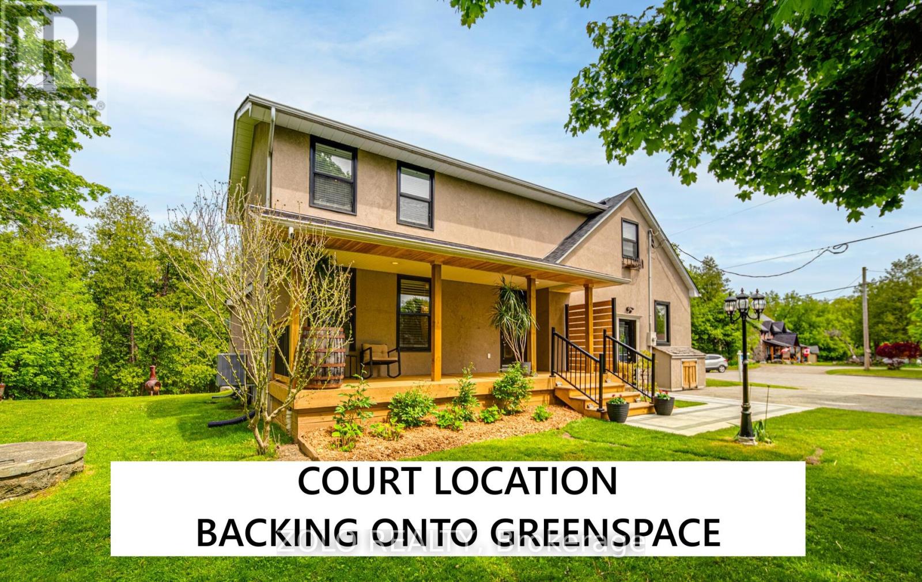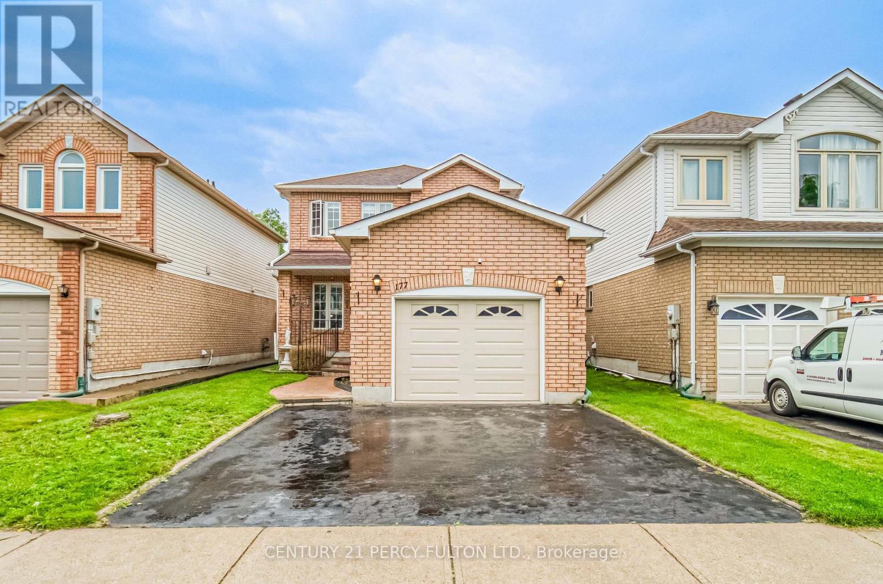Free account required
Unlock the full potential of your property search with a free account! Here's what you'll gain immediate access to:
- Exclusive Access to Every Listing
- Personalized Search Experience
- Favorite Properties at Your Fingertips
- Stay Ahead with Email Alerts

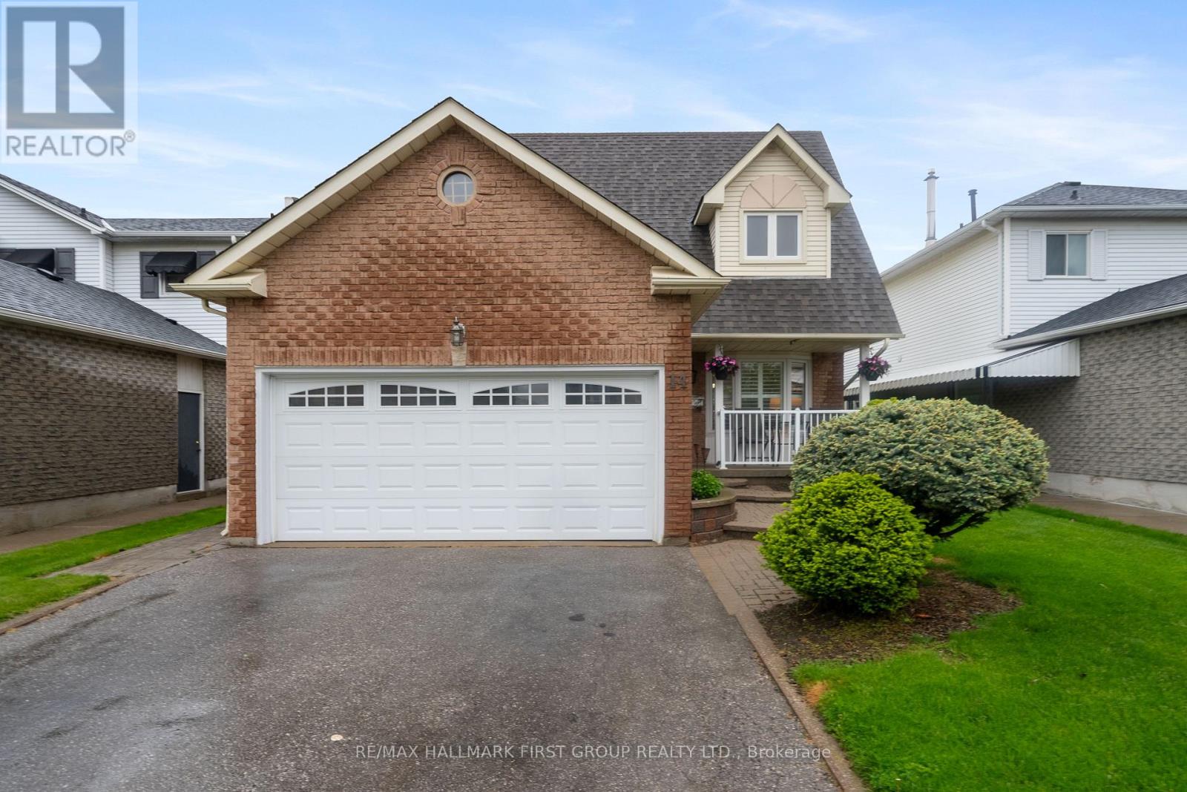
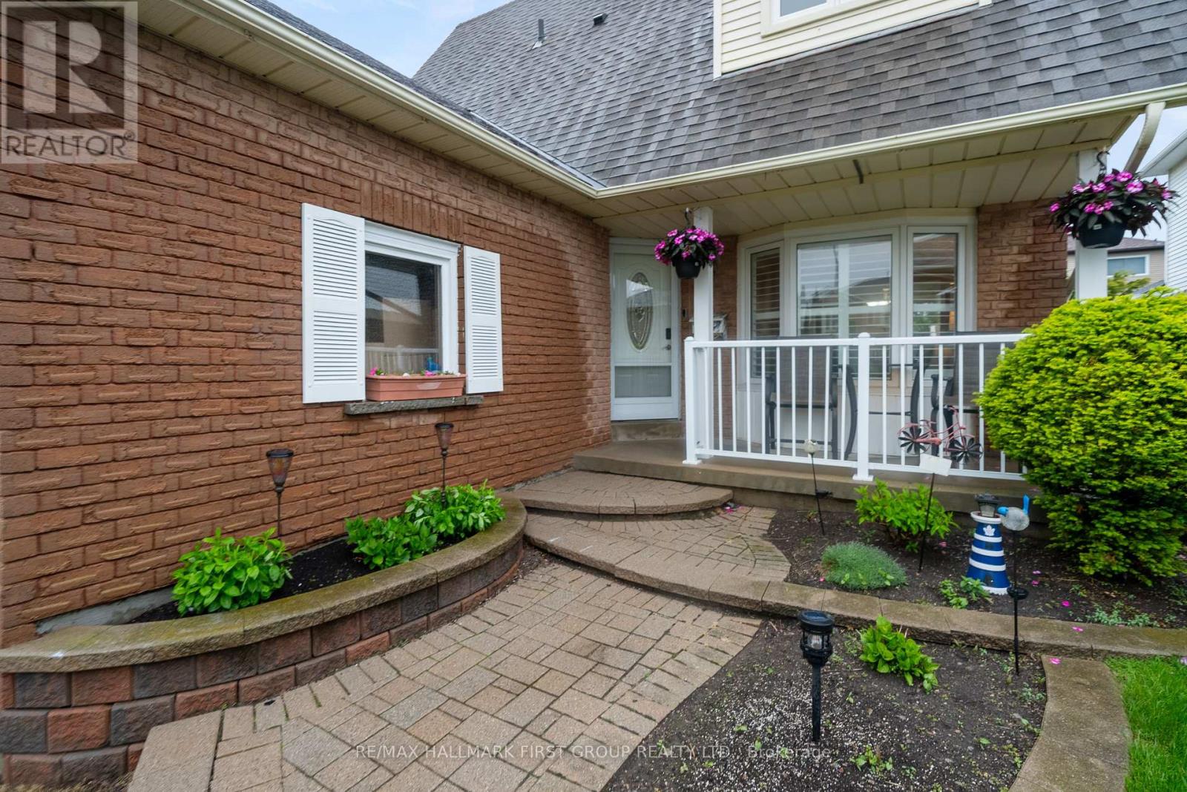
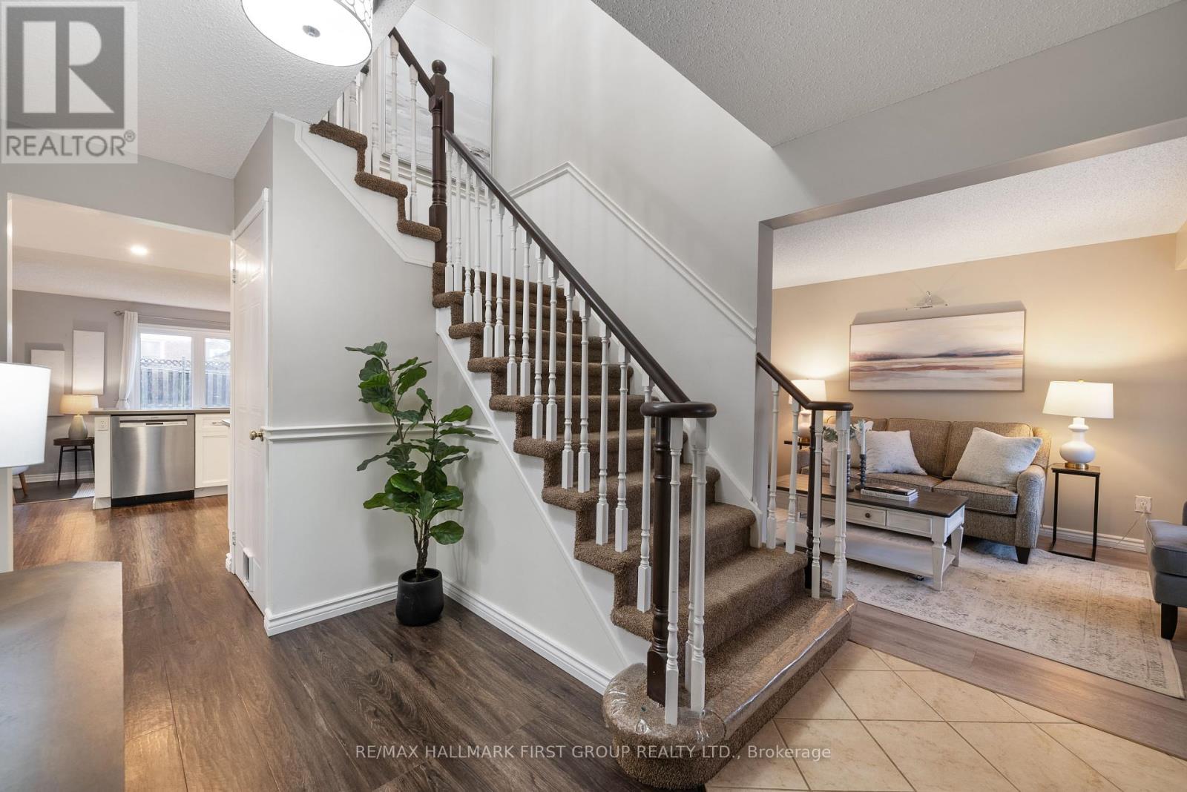
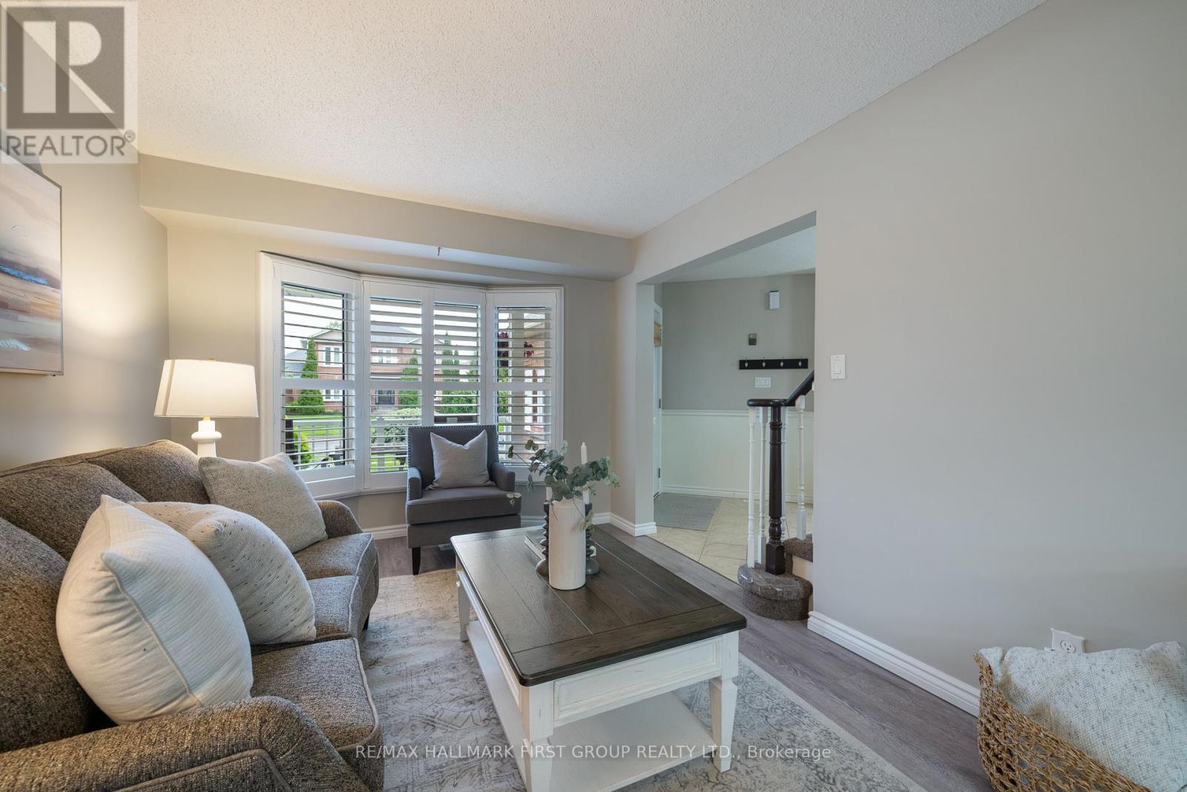
$849,000
14 CLARET ROAD
Clarington, Ontario, Ontario, L1E1V9
MLS® Number: E12300070
Property description
Welcome To Your Dream Home In The Heart Of Courtice! Nestled on a quiet, family-friendly street in one of Courtice's most sought-after neighbourhoods, this beautifully updated 3+1 bedroom, 4-bathroom gem offers over 1,800 sq. ft. of stylish, functional living space the perfect fit for first-time buyers or families in need of room to grow. Step inside and fall in love with the modern open-concept layout, where the show-stopping kitchen takes centre stage. Designed for both daily living and effortless entertaining, it features quartz countertops, a custom backsplash, stainless steel appliances, and a large designer island with a built-in bar fridge. The kitchen flows seamlessly into the sunken family room, boasting oversized windows and a cozy gas fireplace for those perfect movie nights. Throughout the main floor, luxury vinyl plank flooring adds warmth and durability, while the spacious living and dining areas offer flexible use for family gatherings. The convenient main floor laundry includes direct access to the backyard ideal for busy households. Upstairs, unwind in your massive primary retreat with a walk-in closet and private 4-piece ensuite. Two additional generous bedrooms feature ample closet space and share a recently renovated main bath with designer finishes. The professionally finished basement adds impressive bonus space, featuring a large rec room, a custom wet bar, a fourth bedroom with a double closet, and smart storage solutions throughout. Outside, you'll be the envy of the neighbourhood with a lush, manicured lawn and private backyard oasis, complete with a large deck, gazebo, and a brand-new shed perfect for summer BBQs or peaceful evenings under the stars. The charming front porch offers the perfect perch to enjoy your morning coffee or watch the sunset. All this, just steps from parks, schools, transit, and every amenity you could need.
Building information
Type
*****
Appliances
*****
Basement Development
*****
Basement Type
*****
Construction Style Attachment
*****
Cooling Type
*****
Exterior Finish
*****
Fireplace Present
*****
Flooring Type
*****
Foundation Type
*****
Half Bath Total
*****
Heating Fuel
*****
Heating Type
*****
Size Interior
*****
Stories Total
*****
Utility Water
*****
Land information
Amenities
*****
Fence Type
*****
Sewer
*****
Size Depth
*****
Size Frontage
*****
Size Irregular
*****
Size Total
*****
Rooms
Ground level
Kitchen
*****
Main level
Dining room
*****
Family room
*****
Living room
*****
Basement
Bedroom
*****
Recreational, Games room
*****
Second level
Bedroom 3
*****
Bedroom 2
*****
Primary Bedroom
*****
Ground level
Kitchen
*****
Main level
Dining room
*****
Family room
*****
Living room
*****
Basement
Bedroom
*****
Recreational, Games room
*****
Second level
Bedroom 3
*****
Bedroom 2
*****
Primary Bedroom
*****
Ground level
Kitchen
*****
Main level
Dining room
*****
Family room
*****
Living room
*****
Basement
Bedroom
*****
Recreational, Games room
*****
Second level
Bedroom 3
*****
Bedroom 2
*****
Primary Bedroom
*****
Ground level
Kitchen
*****
Main level
Dining room
*****
Family room
*****
Living room
*****
Basement
Bedroom
*****
Recreational, Games room
*****
Second level
Bedroom 3
*****
Bedroom 2
*****
Primary Bedroom
*****
Ground level
Kitchen
*****
Main level
Dining room
*****
Family room
*****
Living room
*****
Basement
Bedroom
*****
Recreational, Games room
*****
Second level
Bedroom 3
*****
Bedroom 2
*****
Primary Bedroom
*****
Courtesy of RE/MAX HALLMARK FIRST GROUP REALTY LTD.
Book a Showing for this property
Please note that filling out this form you'll be registered and your phone number without the +1 part will be used as a password.
