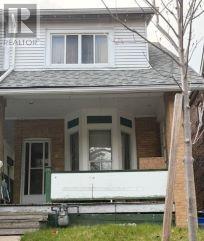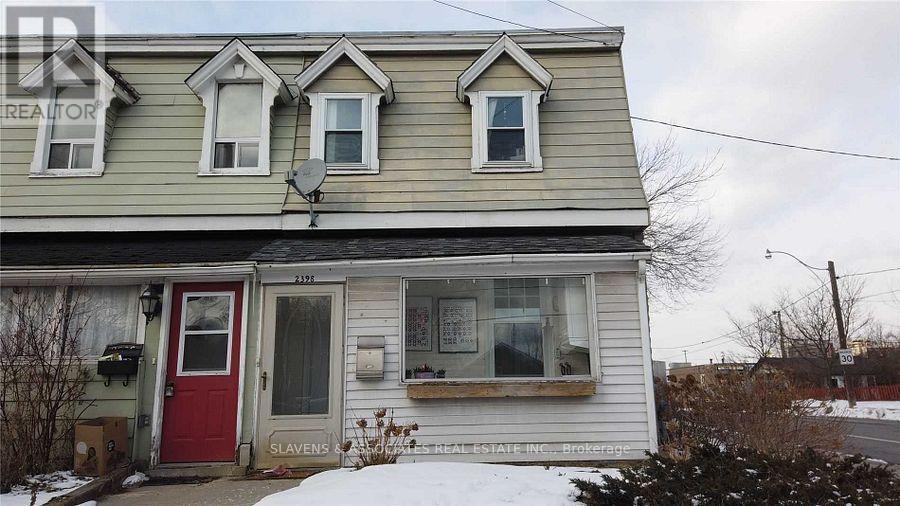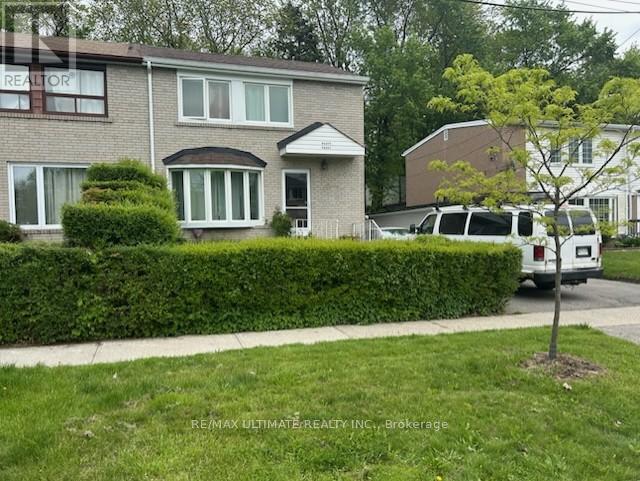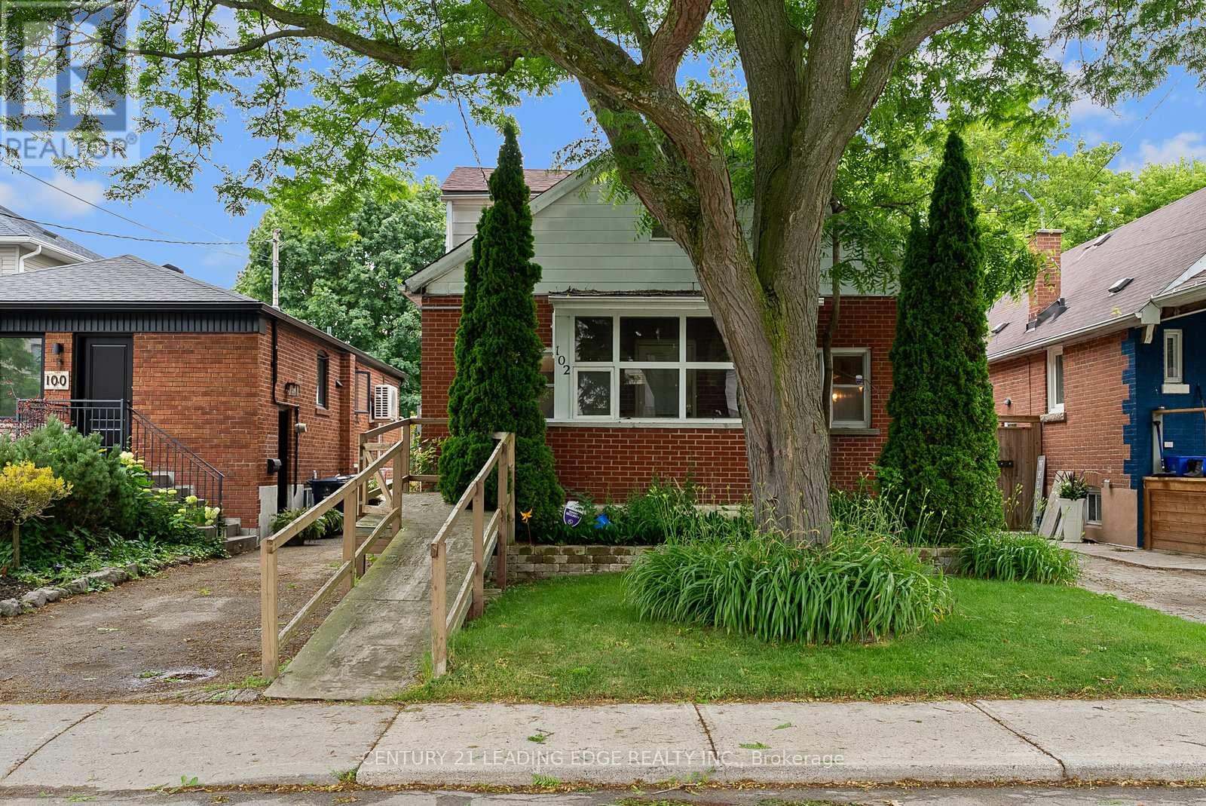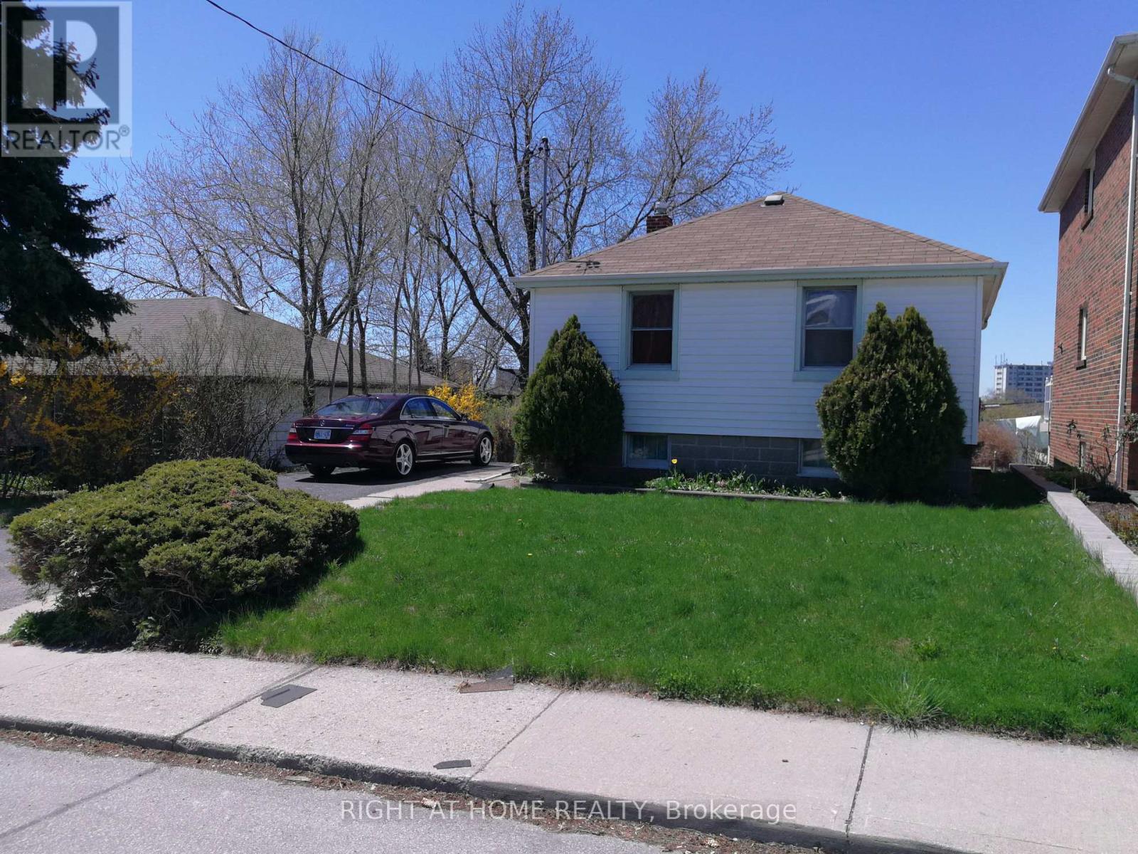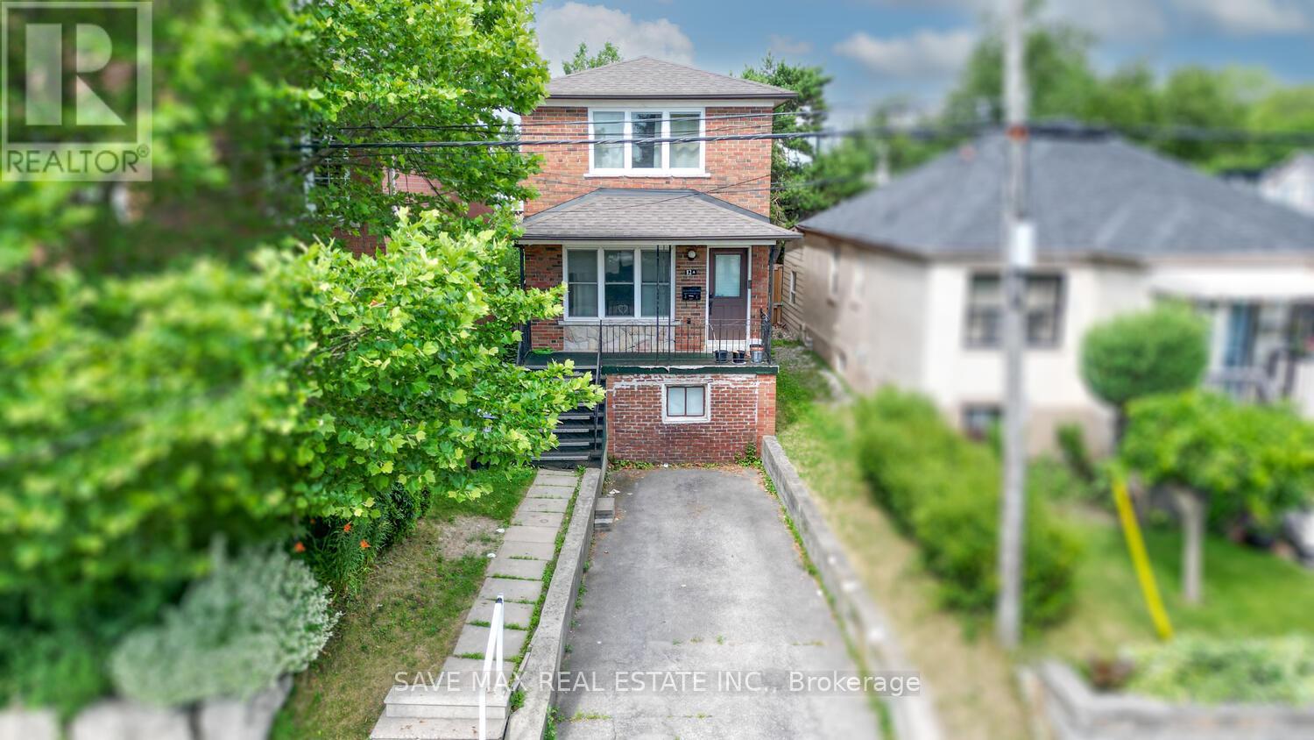Free account required
Unlock the full potential of your property search with a free account! Here's what you'll gain immediate access to:
- Exclusive Access to Every Listing
- Personalized Search Experience
- Favorite Properties at Your Fingertips
- Stay Ahead with Email Alerts
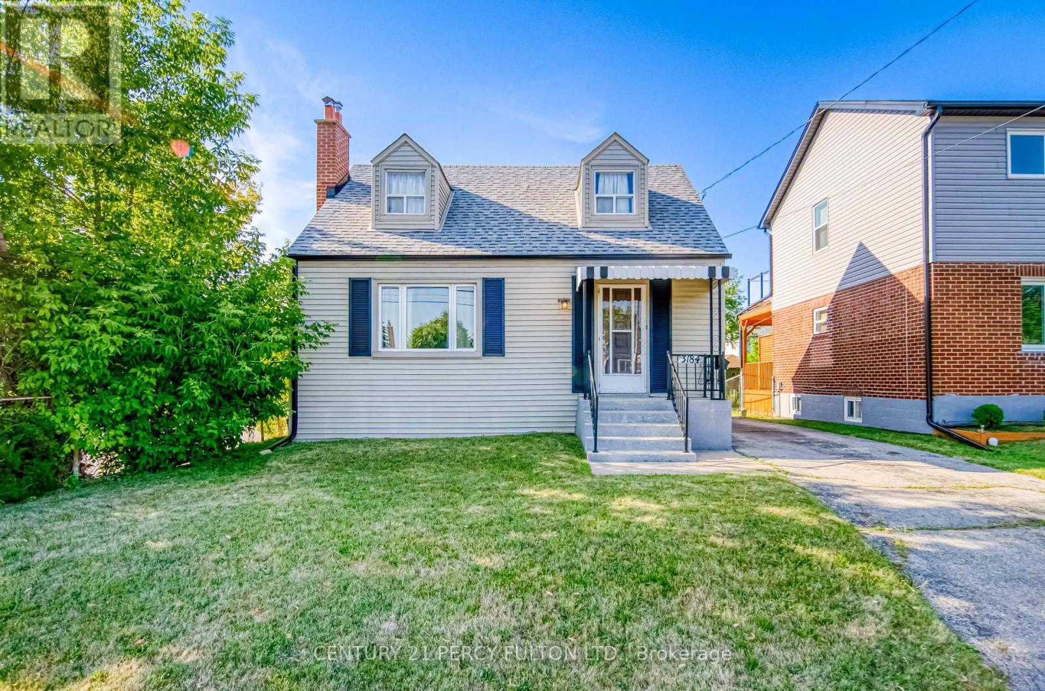
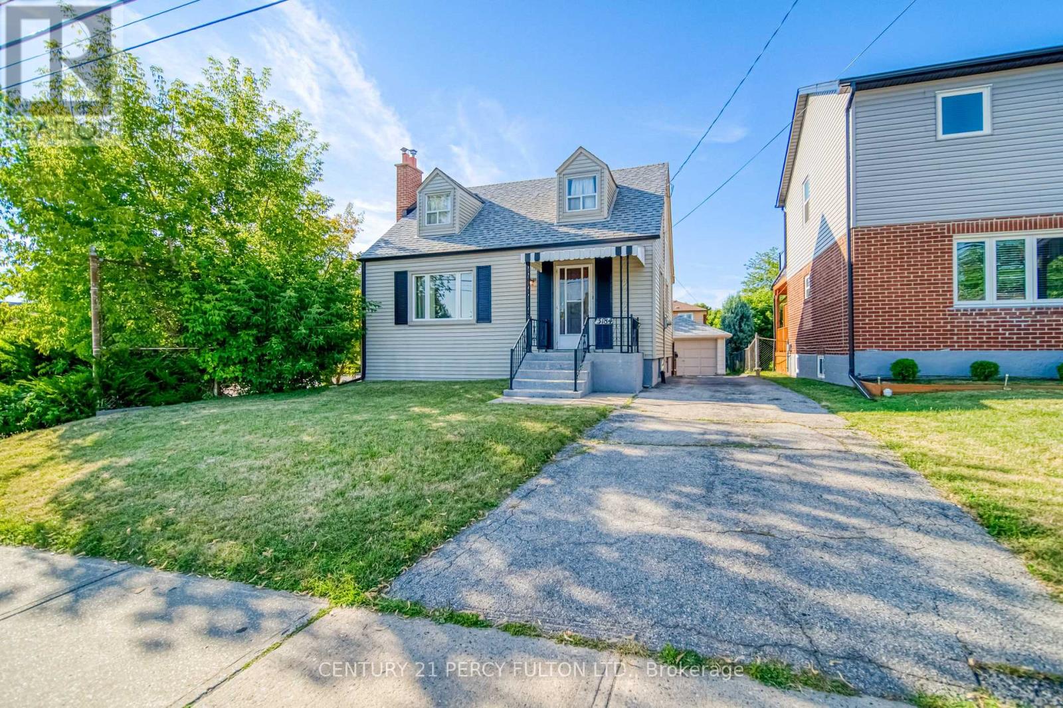
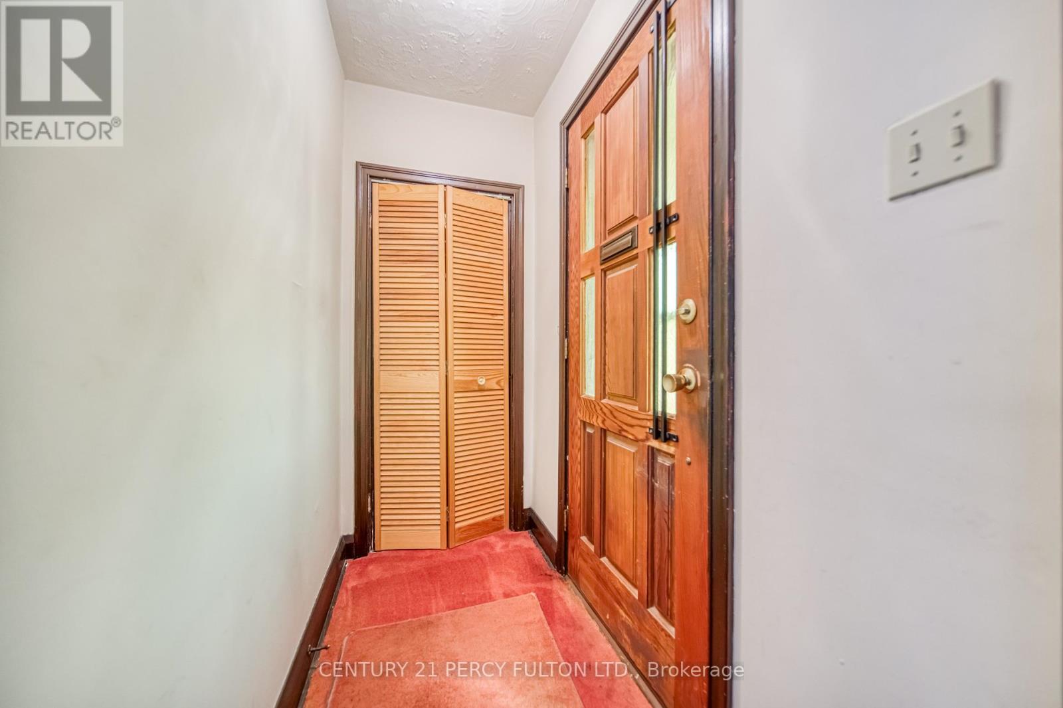
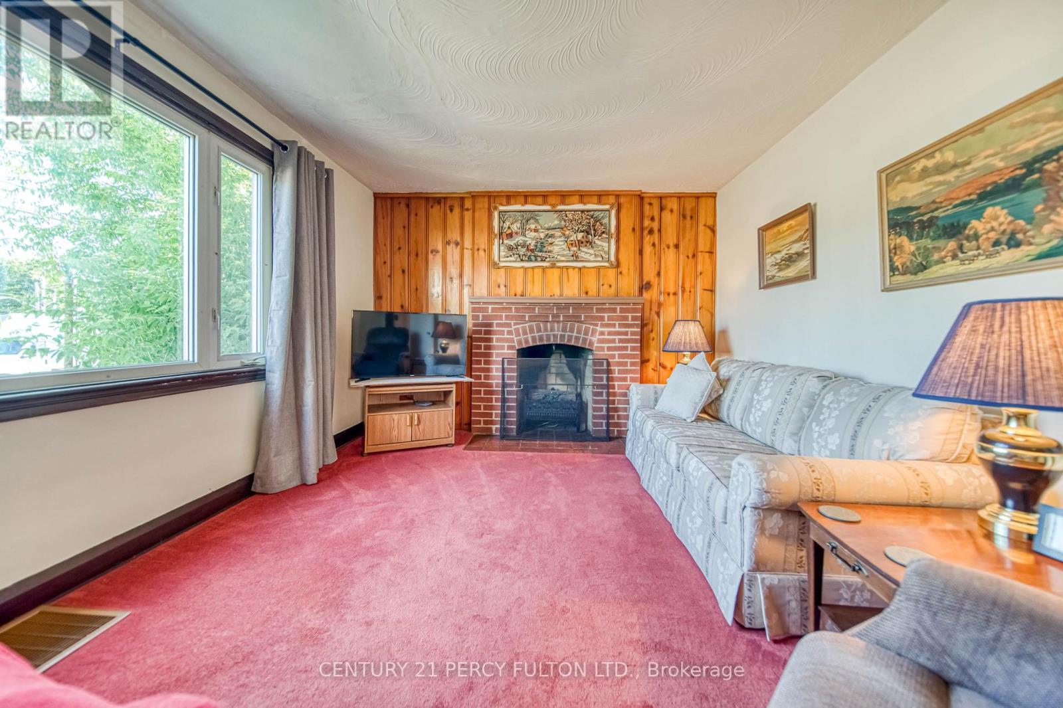
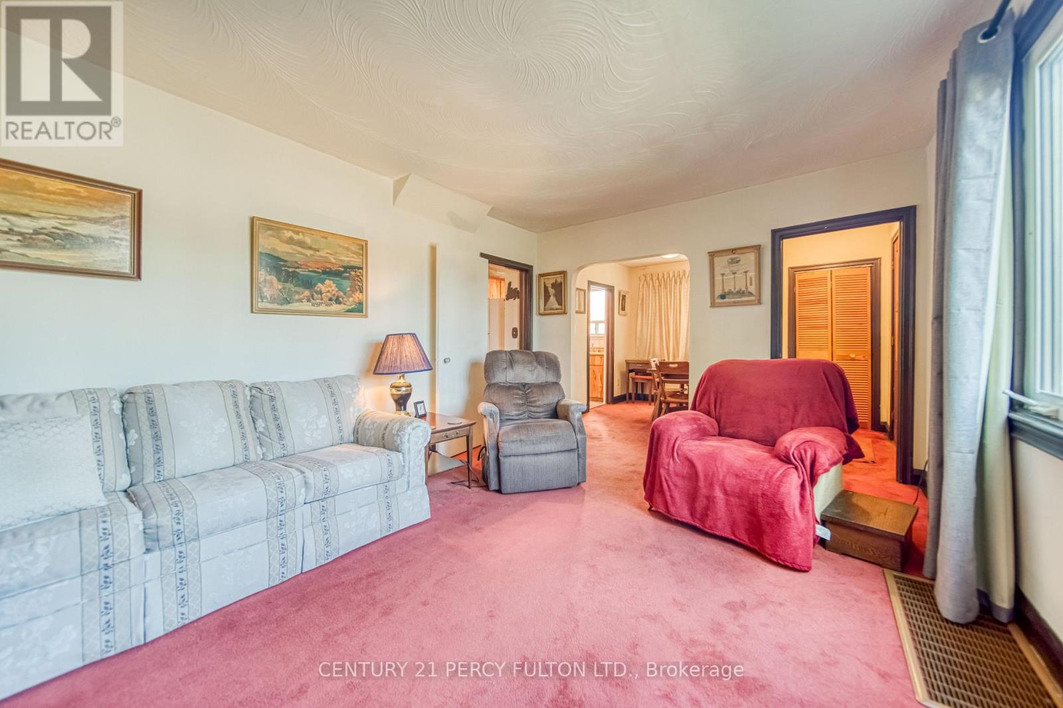
$789,000
3184 ST CLAIR AVENUE E
Toronto, Ontario, Ontario, M1L1V6
MLS® Number: E12307078
Property description
Welcome To 3184 St Clair Ave E, A Well-Kept Home Owned By The Same Family Since Day One! This Solid 1 1/2-Storey, 3 Bedroom, 2 Bathroom Property Offers Great Bones And Endless Potential For Your Personal Touch. Featuring A Classic Layout, Generous Lot, And A Location Close To Schools, Parks, And Transit. Step Back In Time With A Touch Of Old-School Convenience -- A Classic Laundry Chute From The Upper Level That Adds Both Character And Function To Your Home. A True Gem Ready For Its Next Chapter!
Building information
Type
*****
Appliances
*****
Basement Development
*****
Basement Type
*****
Construction Style Attachment
*****
Cooling Type
*****
Exterior Finish
*****
Foundation Type
*****
Heating Fuel
*****
Heating Type
*****
Size Interior
*****
Stories Total
*****
Utility Water
*****
Land information
Sewer
*****
Size Depth
*****
Size Frontage
*****
Size Irregular
*****
Size Total
*****
Rooms
Upper Level
Bedroom 3
*****
Bedroom 2
*****
Main level
Bedroom
*****
Dining room
*****
Living room
*****
Kitchen
*****
Upper Level
Bedroom 3
*****
Bedroom 2
*****
Main level
Bedroom
*****
Dining room
*****
Living room
*****
Kitchen
*****
Upper Level
Bedroom 3
*****
Bedroom 2
*****
Main level
Bedroom
*****
Dining room
*****
Living room
*****
Kitchen
*****
Upper Level
Bedroom 3
*****
Bedroom 2
*****
Main level
Bedroom
*****
Dining room
*****
Living room
*****
Kitchen
*****
Upper Level
Bedroom 3
*****
Bedroom 2
*****
Main level
Bedroom
*****
Dining room
*****
Living room
*****
Kitchen
*****
Upper Level
Bedroom 3
*****
Bedroom 2
*****
Main level
Bedroom
*****
Dining room
*****
Living room
*****
Kitchen
*****
Upper Level
Bedroom 3
*****
Bedroom 2
*****
Main level
Bedroom
*****
Dining room
*****
Living room
*****
Kitchen
*****
Courtesy of CENTURY 21 PERCY FULTON LTD.
Book a Showing for this property
Please note that filling out this form you'll be registered and your phone number without the +1 part will be used as a password.
