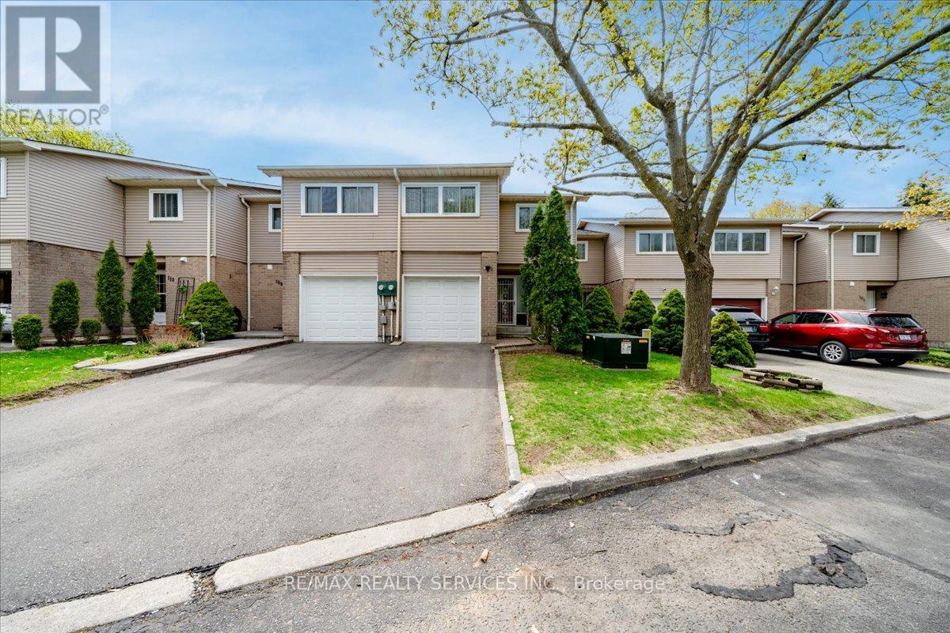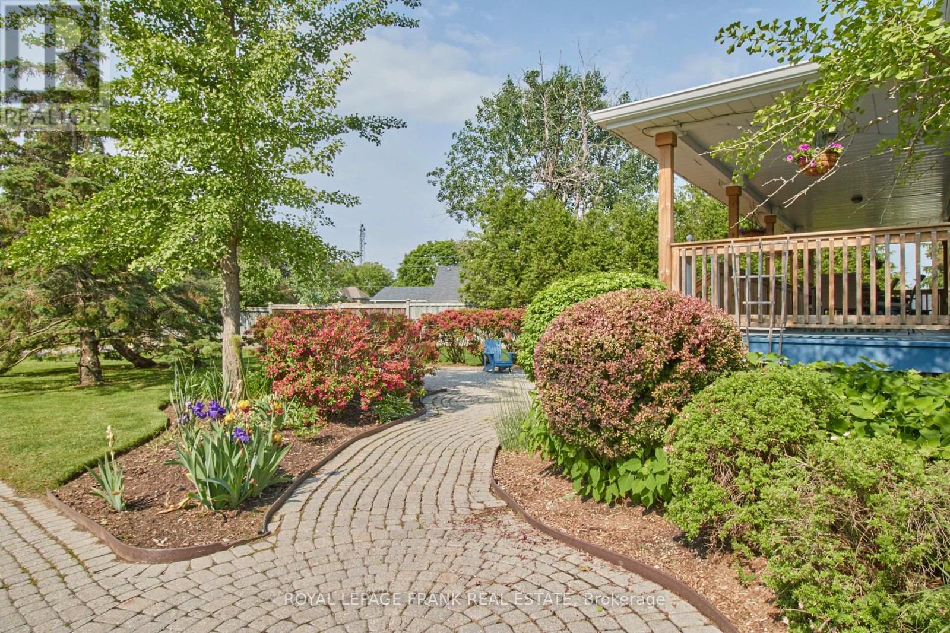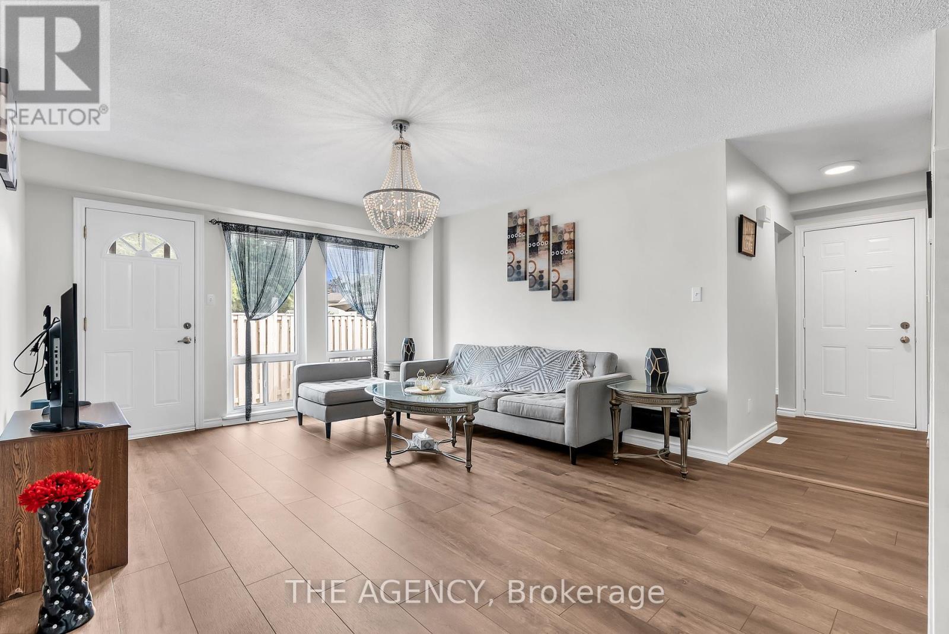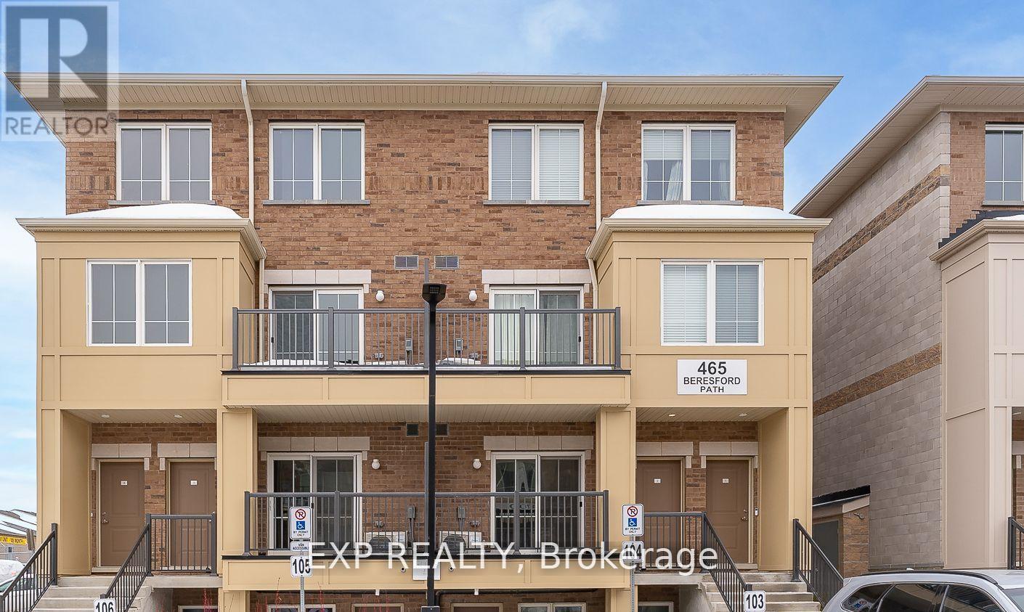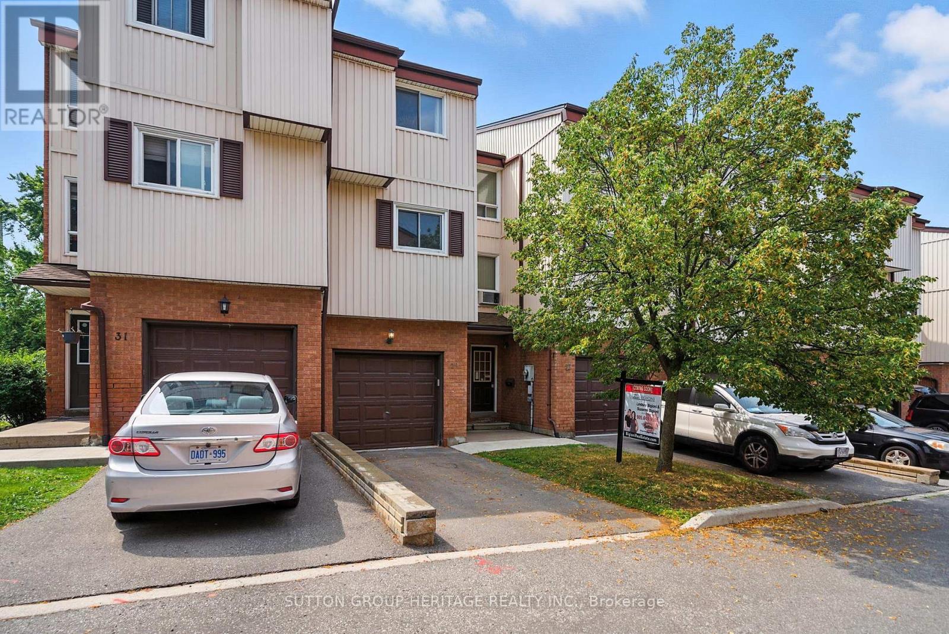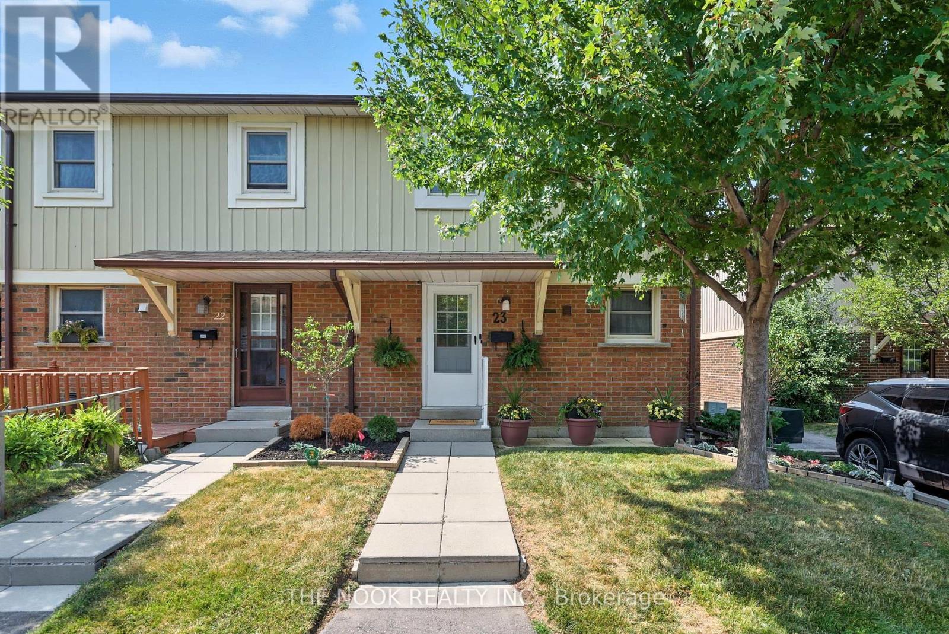Free account required
Unlock the full potential of your property search with a free account! Here's what you'll gain immediate access to:
- Exclusive Access to Every Listing
- Personalized Search Experience
- Favorite Properties at Your Fingertips
- Stay Ahead with Email Alerts
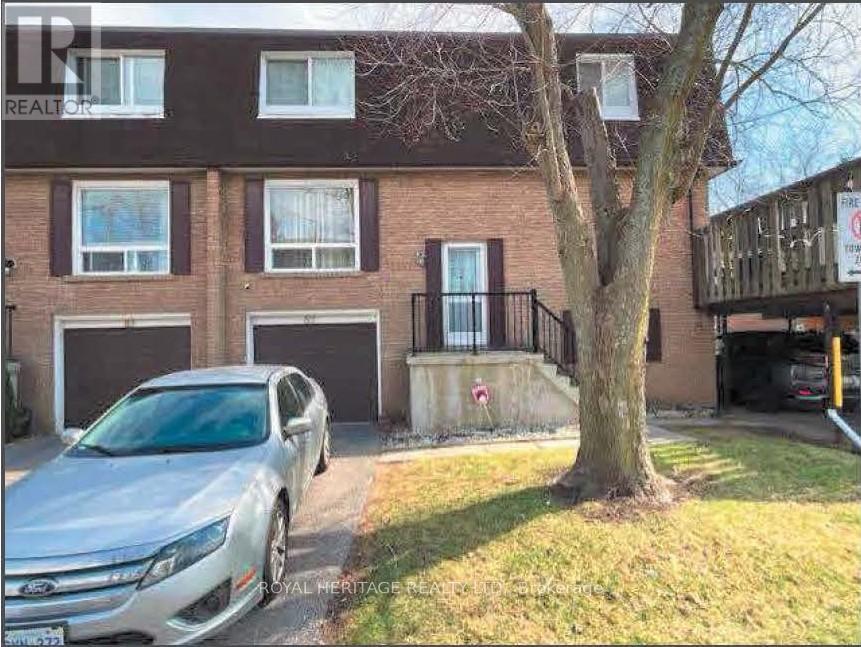
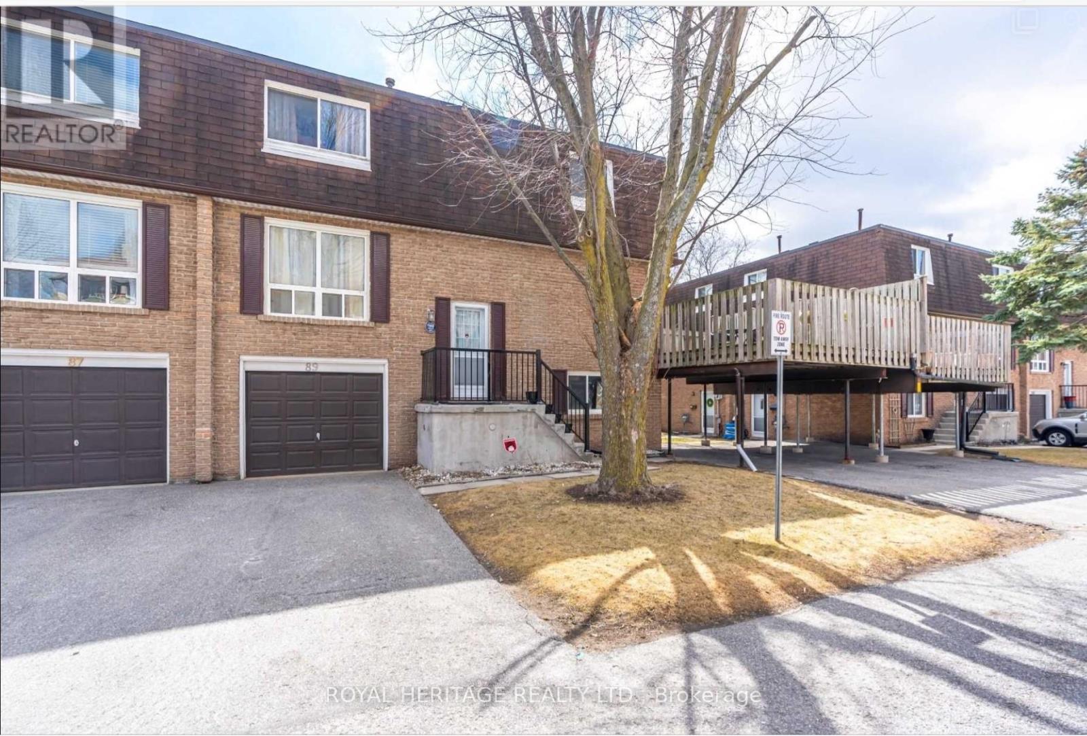
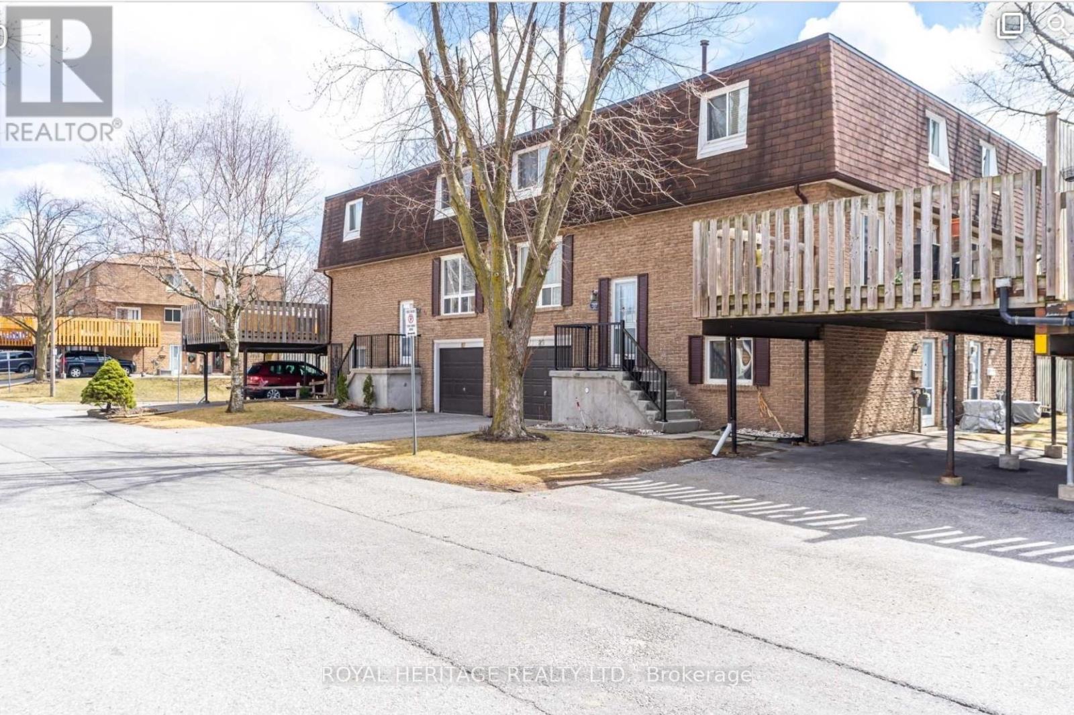
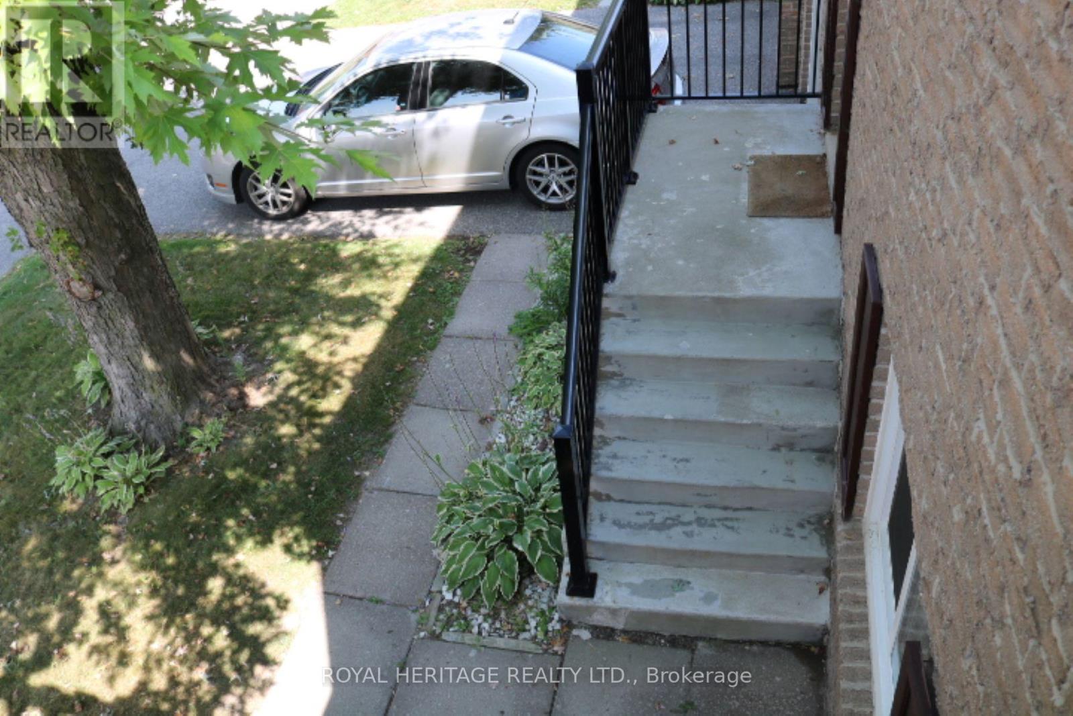
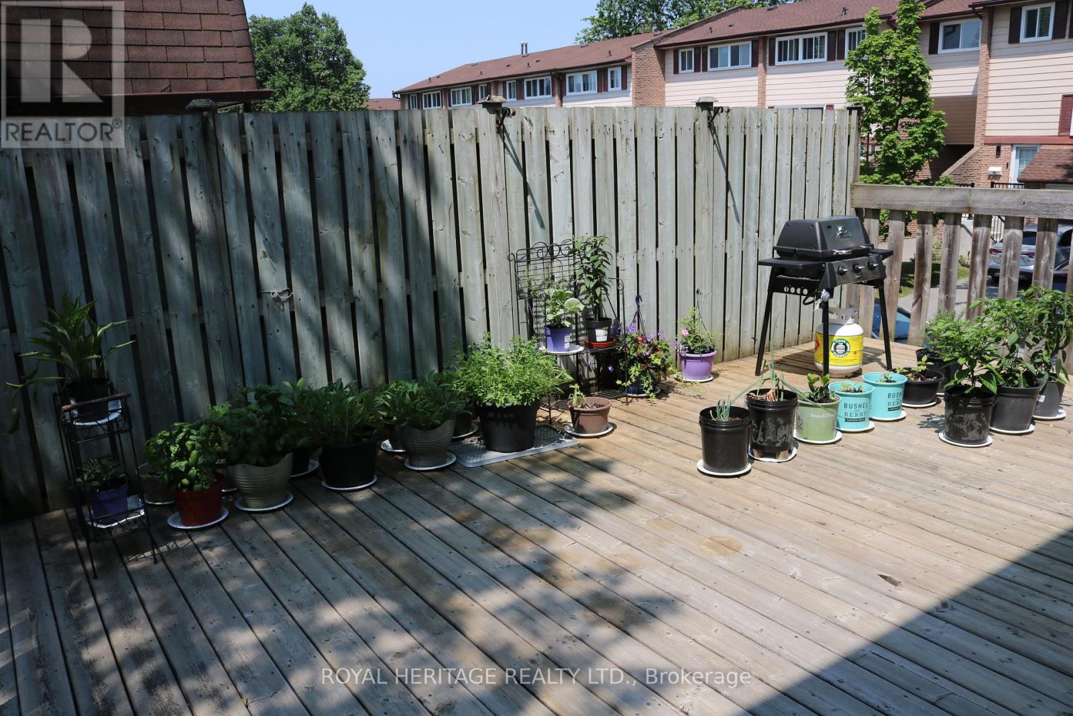
$595,000
89 - 320 BLACKTHORN STREET
Oshawa, Ontario, Ontario, L1K1K9
MLS® Number: E12328964
Property description
Beautiful well kept home in the highly sought-after, quiet, family-friendly neighbourhood of Eastdale. Minutes from Hwy 401 and Hwy 407 and conveniently located with easy access to schools, shopping centers, churches, banks, and a wide array of amenities. There are three good-sized bedrooms on the second floor, and the primary bedroom features an ensuite with a double sink, and a spacious walk-in closet. The kitchen boasts an open concept, stainless-steel appliances, and a breakfast counter-top that makes it very functional. The well ventilated ground floor living and family rooms have energy-efficient pot lights and large windows that allow plenty of natural lighting. There is a security system with camera, motion detectors, and door contact alerts that come with 24-hour monitoring, inclusive of the smoke alarms and carbon monoxide detectors. The built-in garage is equipped with a remote-controlled garage door opener and the basement has access into the garage as well as a separate entrance to outside. This home is a must-see for first-time homebuyers, families, and investors.
Building information
Type
*****
Amenities
*****
Appliances
*****
Basement Development
*****
Basement Features
*****
Basement Type
*****
Cooling Type
*****
Exterior Finish
*****
Half Bath Total
*****
Heating Fuel
*****
Heating Type
*****
Size Interior
*****
Stories Total
*****
Land information
Rooms
Ground level
Living room
*****
Kitchen
*****
Dining room
*****
Basement
Family room
*****
Second level
Bedroom 3
*****
Bedroom 2
*****
Primary Bedroom
*****
Courtesy of ROYAL HERITAGE REALTY LTD.
Book a Showing for this property
Please note that filling out this form you'll be registered and your phone number without the +1 part will be used as a password.

