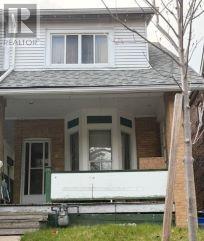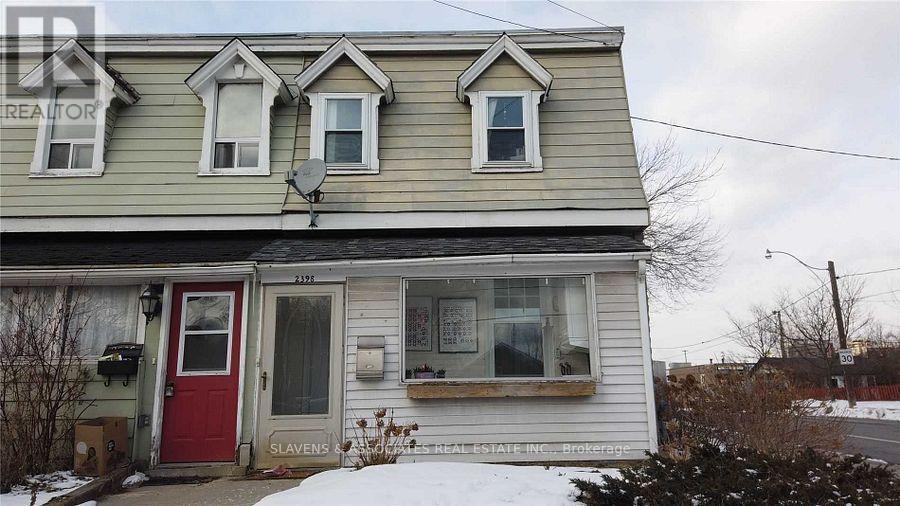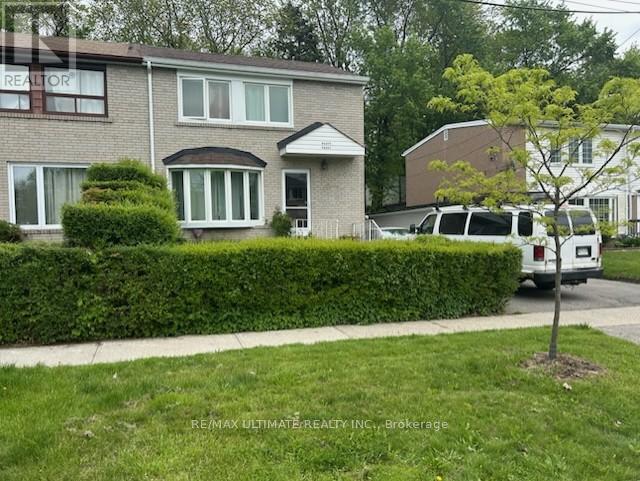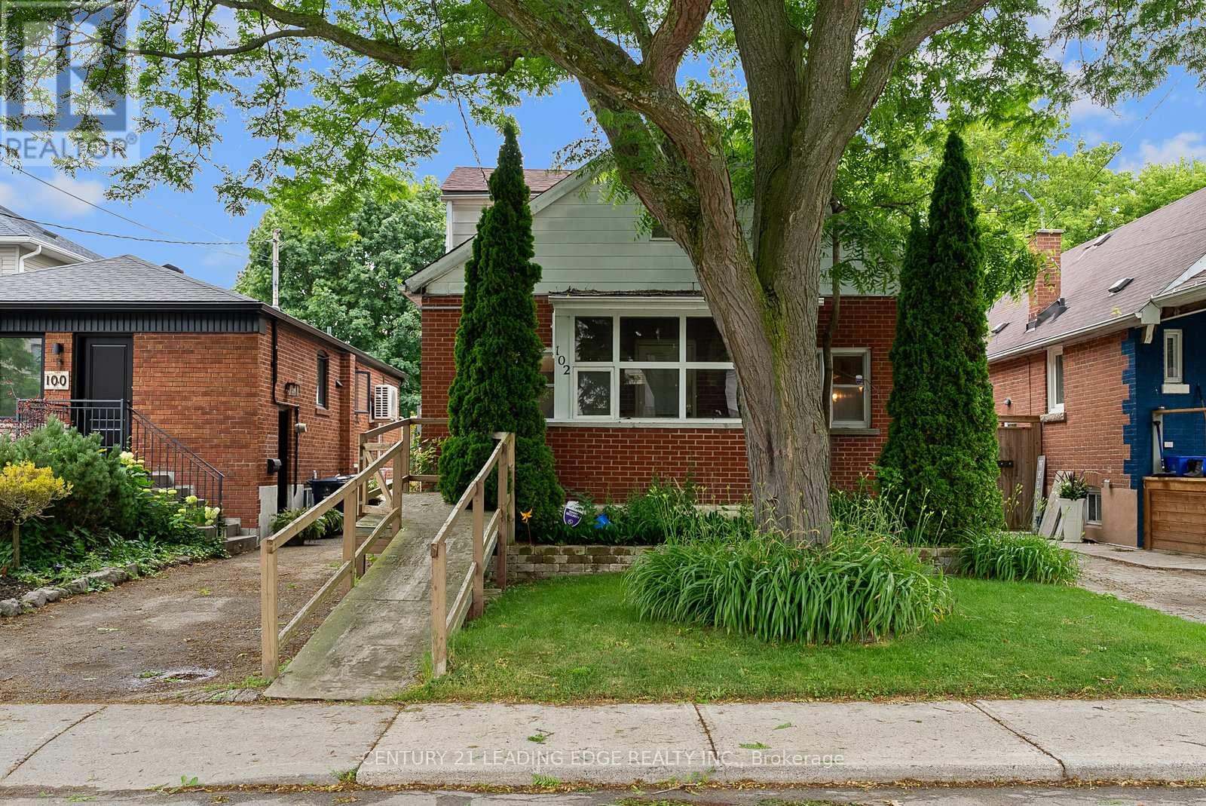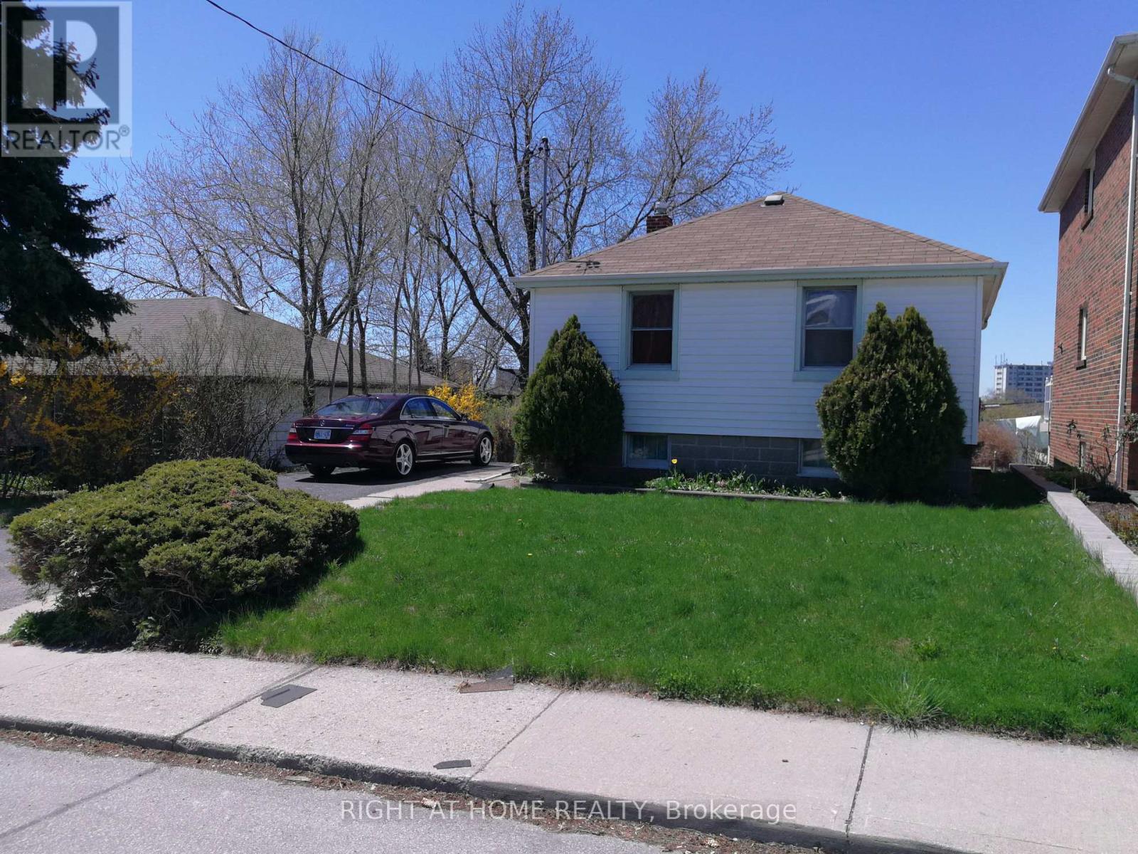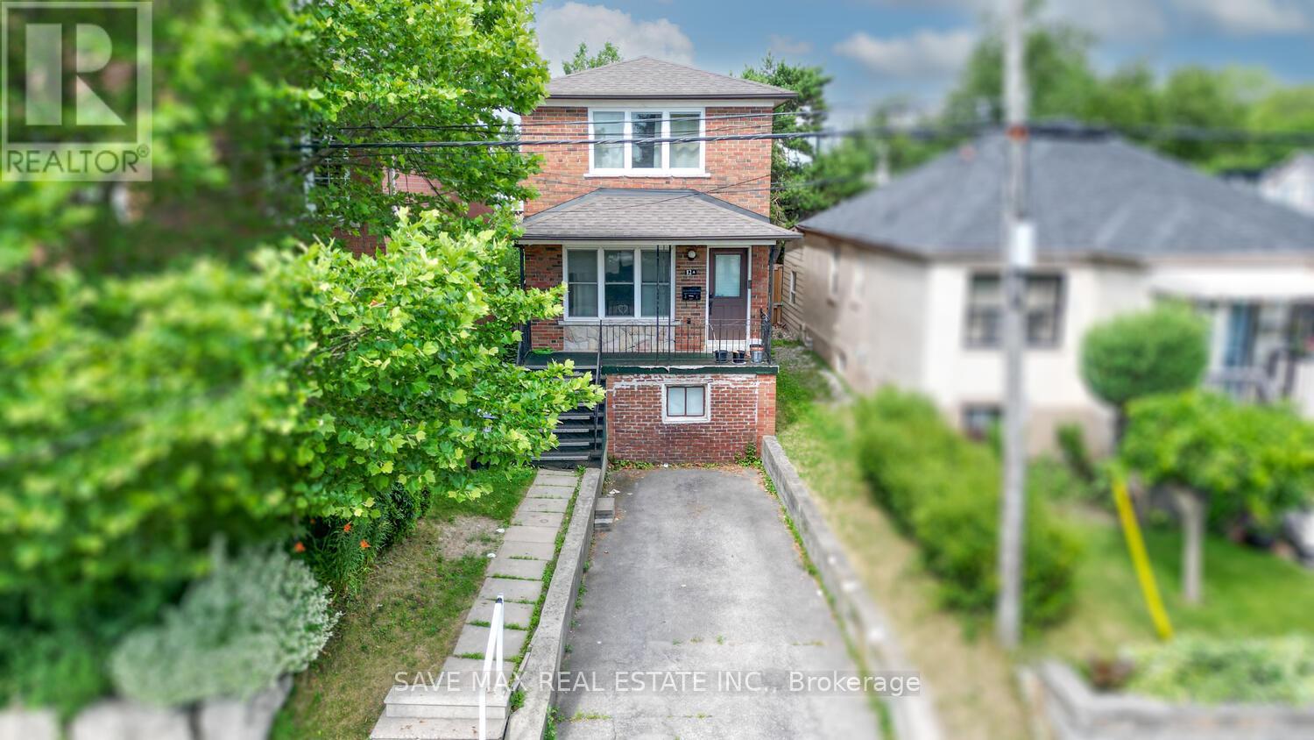Free account required
Unlock the full potential of your property search with a free account! Here's what you'll gain immediate access to:
- Exclusive Access to Every Listing
- Personalized Search Experience
- Favorite Properties at Your Fingertips
- Stay Ahead with Email Alerts





$799,000
90 MEIGHEN AVENUE
Toronto, Ontario, Ontario, M4B2H7
MLS® Number: E12374507
Property description
Welcome to this charming fully detached, classic bungalow offering 2+1 bedrooms and a layout that blends classic comfort with modern updates. Recently renovated with new floors, fresh paint, a stylish bathroom, and a beautiful kitchen, this home is truly move-in ready.Step outside to a spacious, fenced backyard: a private retreat ideal for kids, pets, and entertaining. The long private drive provides ample parking, while the self-contained in-law suite offers excellent flexibility, whether for extended family, guests, or as a potential mortgage helper. Located in a quiet, family-friendly pocket, you'll enjoy unbeatable convenience. Transit is at your doorstep with a 24-hour bus to the subway just a short walk away. Nearby Taylor Creek Park offers miles of paved trails for jogging, biking, and dog walking, with easy access to The Beach for boardwalk strolls. Shopping is close at hand too: head to the Shops of the Danforth for local charm or north to Eglinton for big-box convenience including Costco.This home is an excellent fit for first-time buyers, down sizers, or investors seeking a turnkey property in a desirable location.**OPEN HOUSE SAT Sept 6th from 2:00-4:00PM**
Building information
Type
*****
Age
*****
Architectural Style
*****
Basement Features
*****
Basement Type
*****
Construction Style Attachment
*****
Cooling Type
*****
Exterior Finish
*****
Flooring Type
*****
Foundation Type
*****
Heating Fuel
*****
Heating Type
*****
Size Interior
*****
Stories Total
*****
Utility Water
*****
Land information
Amenities
*****
Fence Type
*****
Sewer
*****
Size Depth
*****
Size Frontage
*****
Size Irregular
*****
Size Total
*****
Rooms
Main level
Bedroom 2
*****
Primary Bedroom
*****
Kitchen
*****
Dining room
*****
Living room
*****
Basement
Kitchen
*****
Bedroom
*****
Recreational, Games room
*****
Courtesy of ROYAL LEPAGE SIGNATURE SUSAN GUCCI REALTY
Book a Showing for this property
Please note that filling out this form you'll be registered and your phone number without the +1 part will be used as a password.
