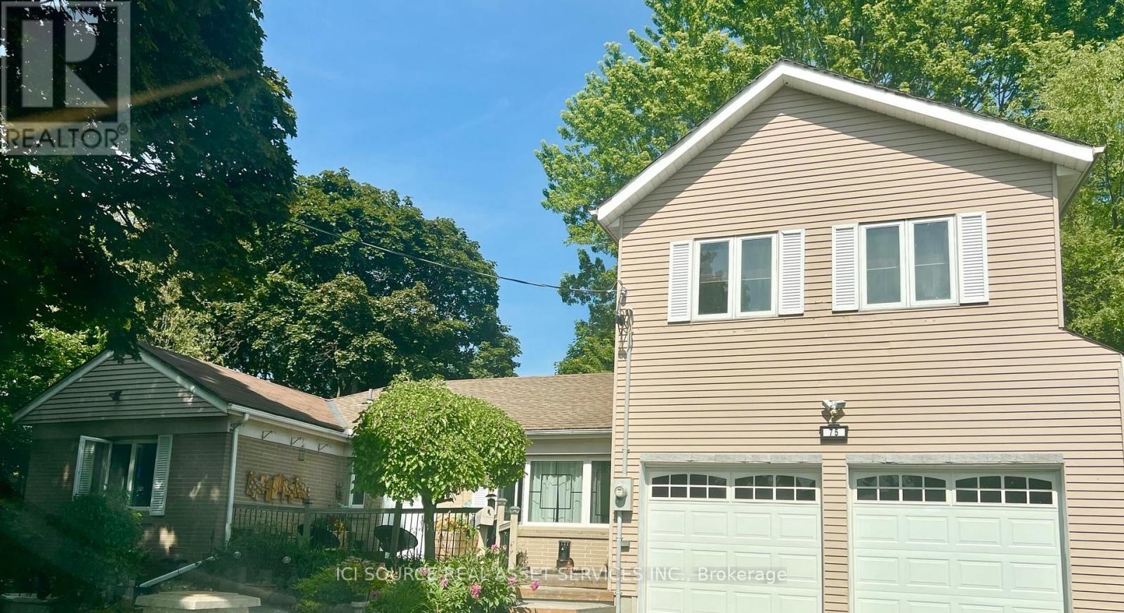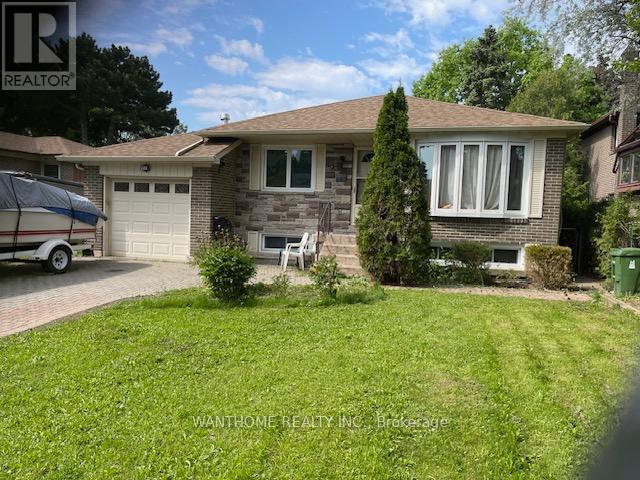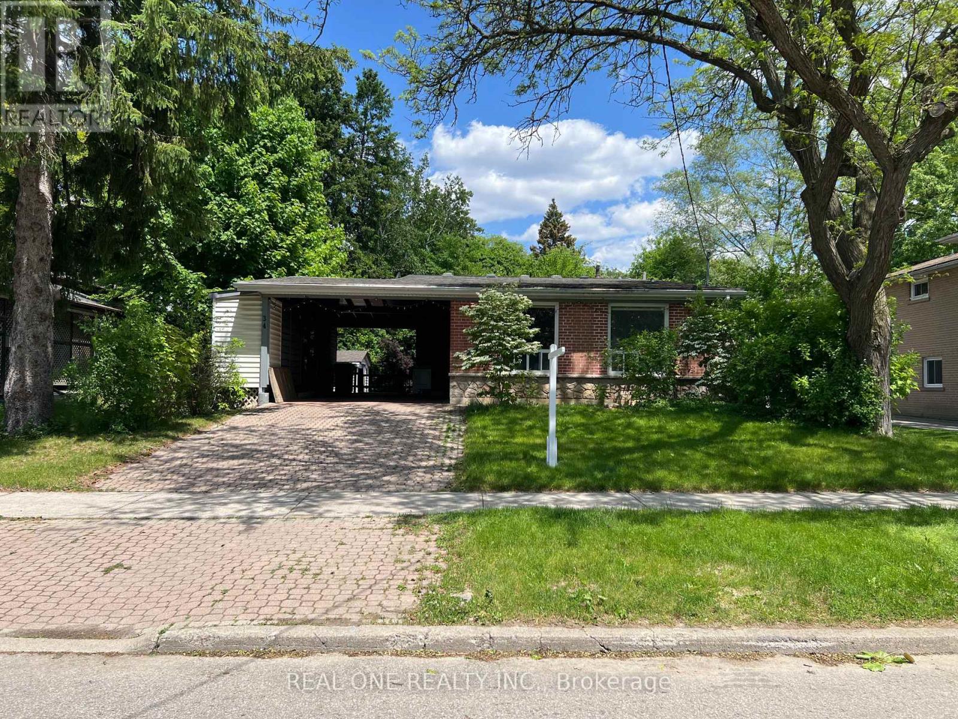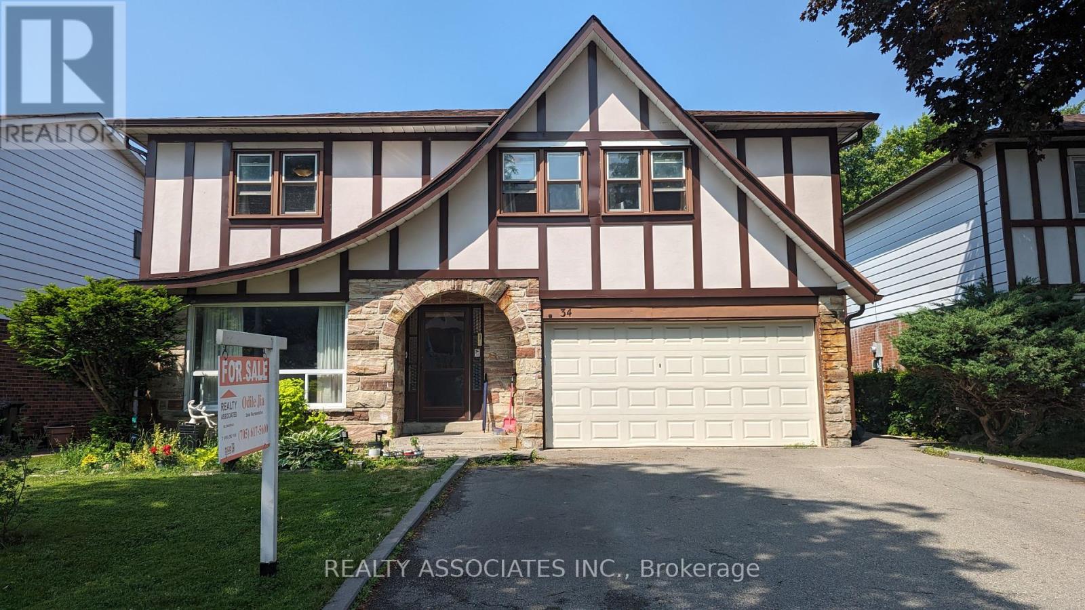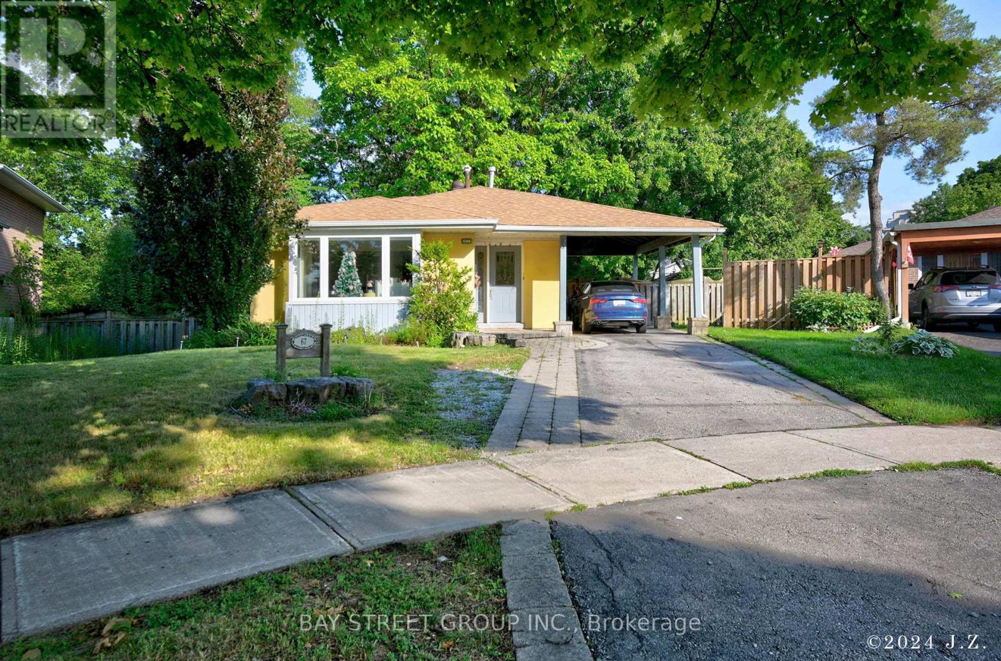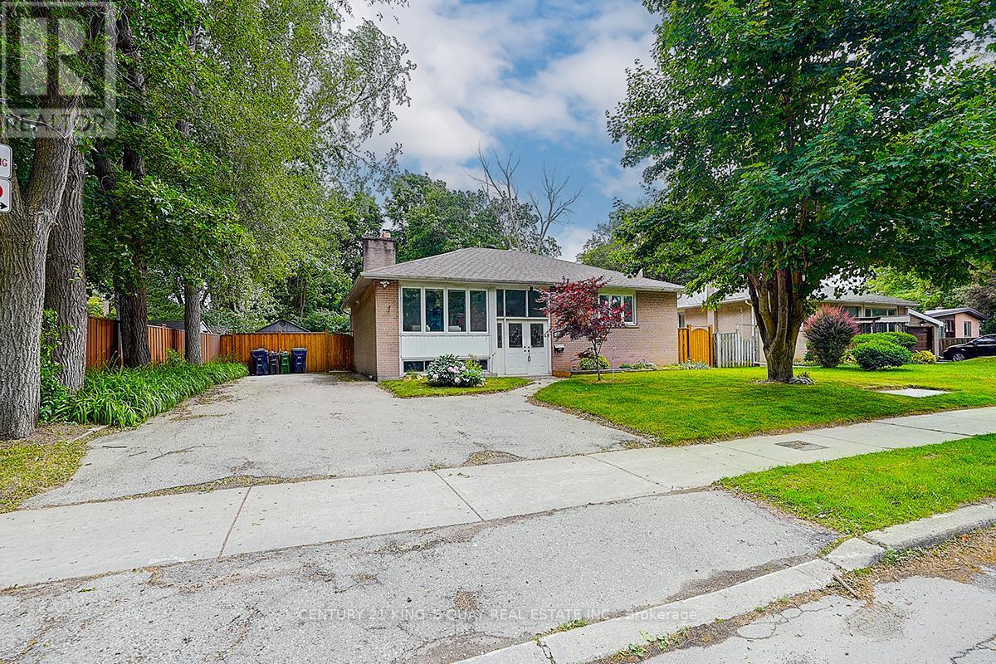Free account required
Unlock the full potential of your property search with a free account! Here's what you'll gain immediate access to:
- Exclusive Access to Every Listing
- Personalized Search Experience
- Favorite Properties at Your Fingertips
- Stay Ahead with Email Alerts
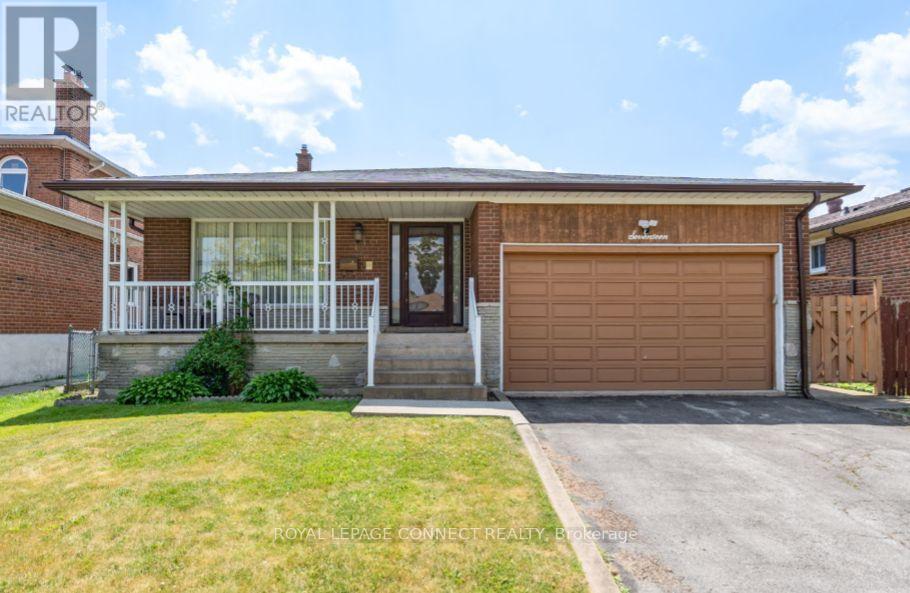
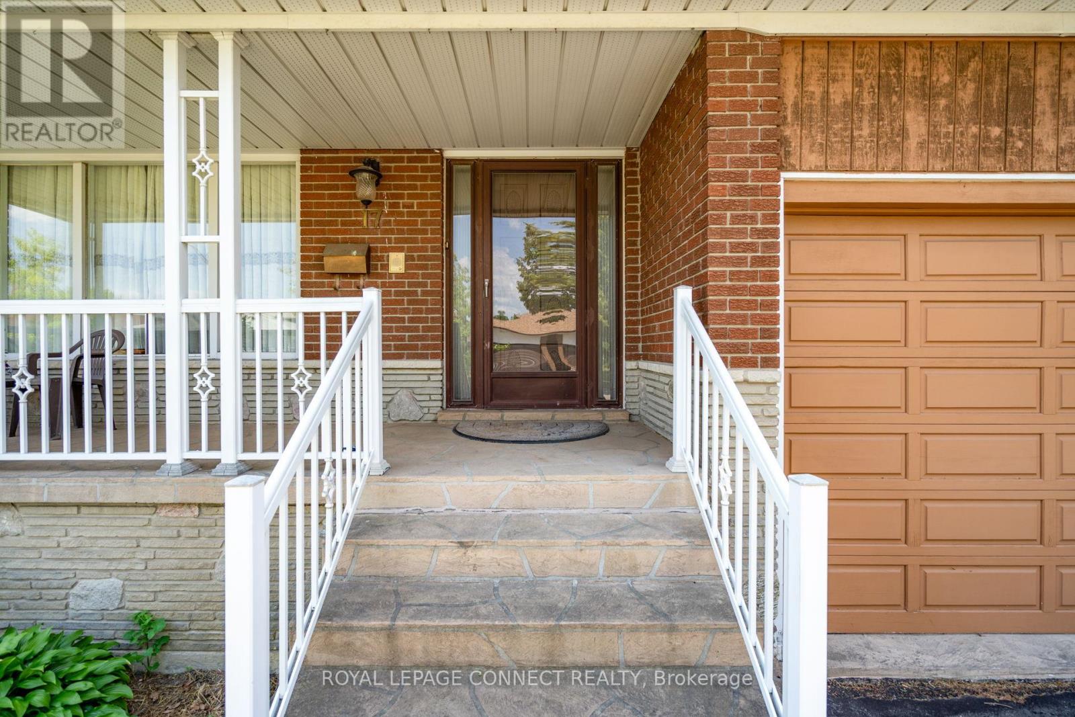
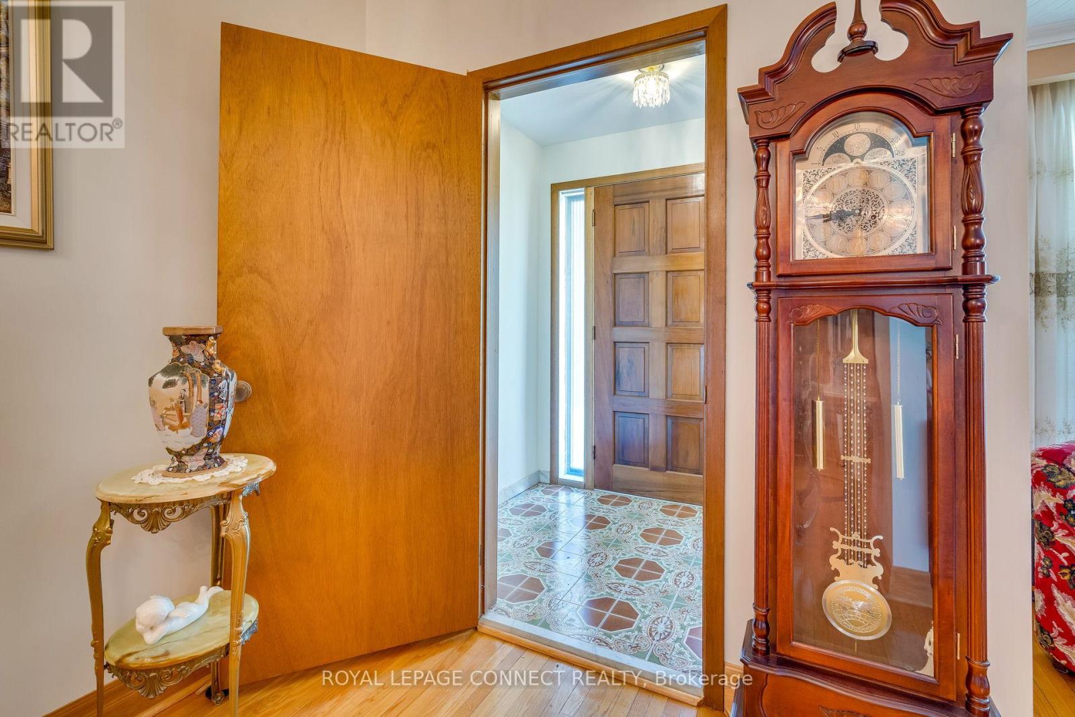
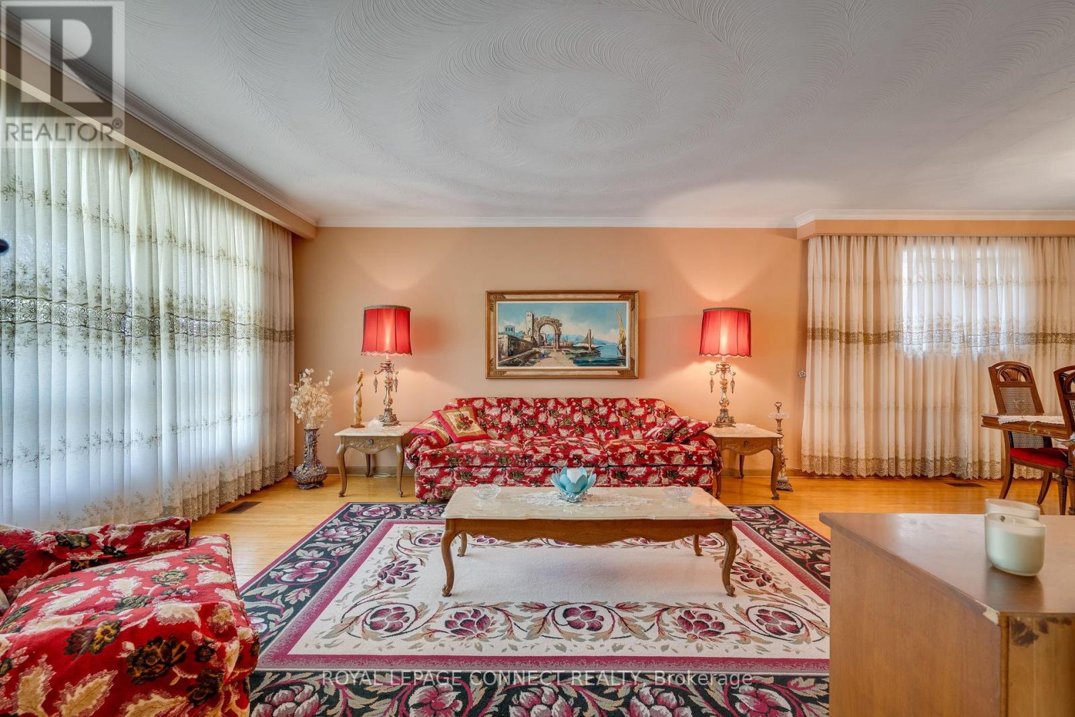
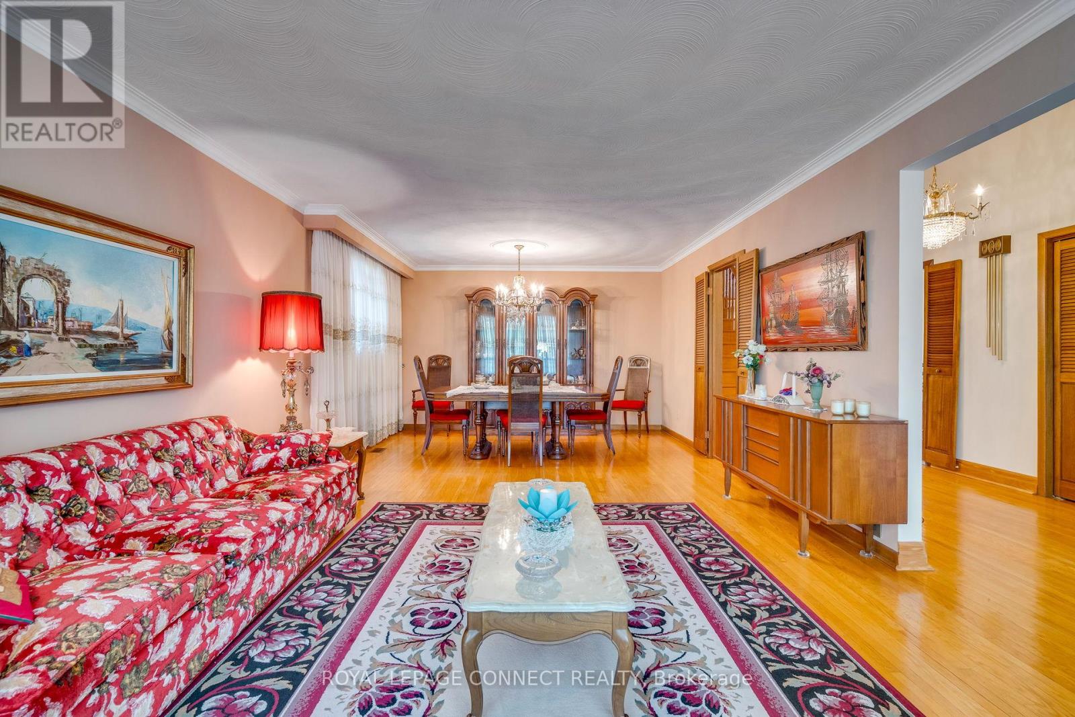
$1,579,000
17 ALTAIR AVENUE
Toronto, Ontario, Ontario, M1W2R1
MLS® Number: E12377192
Property description
Welcome to this spacious and meticulously maintained 5 level backsplit offering a versatile layout and exceptional living space. Featuring four bright and generously sized bedrooms, this home is designed to accommodate both family living and entertaining. Gleaming hardwood flooring runs throughout the principal rooms, adding warmth and elegance. The property includes two eat-in kitchens, a large family room with fireplace and walk-out to the garden, as well as a side entrance leading to a fully self-contained two-bedroom basement suite ideal for extended family or income potential. A large verandah provides a welcoming outdoor space, while the two-car garage and ample storage ensure convenience and functionality. Located in the desirable LAmoureaux community, this home is close to schools, parks, shopping, and transit. A rare opportunity to own a well-cared-for property in a prime Scarborough location.
Building information
Type
*****
Amenities
*****
Appliances
*****
Basement Features
*****
Basement Type
*****
Construction Style Attachment
*****
Construction Style Split Level
*****
Cooling Type
*****
Exterior Finish
*****
Fireplace Present
*****
Flooring Type
*****
Foundation Type
*****
Heating Fuel
*****
Heating Type
*****
Size Interior
*****
Utility Water
*****
Land information
Amenities
*****
Fence Type
*****
Sewer
*****
Size Depth
*****
Size Frontage
*****
Size Irregular
*****
Size Total
*****
Rooms
In between
Bedroom 4
*****
Family room
*****
Sub-basement
Laundry room
*****
Recreational, Games room
*****
Main level
Kitchen
*****
Foyer
*****
Dining room
*****
Living room
*****
Lower level
Kitchen
*****
Bedroom
*****
Living room
*****
Second level
Bedroom 3
*****
Bedroom 2
*****
Primary Bedroom
*****
Courtesy of ROYAL LEPAGE CONNECT REALTY
Book a Showing for this property
Please note that filling out this form you'll be registered and your phone number without the +1 part will be used as a password.
