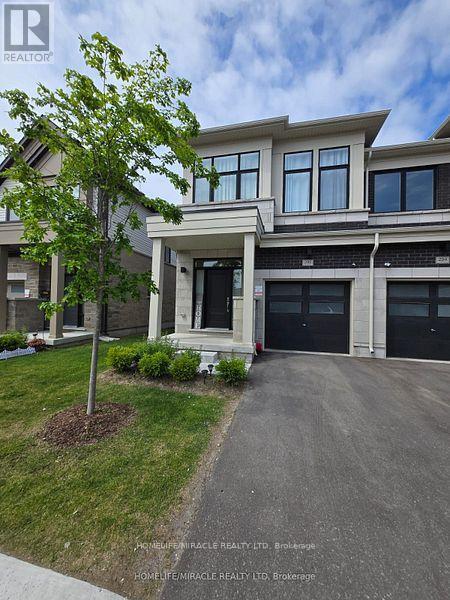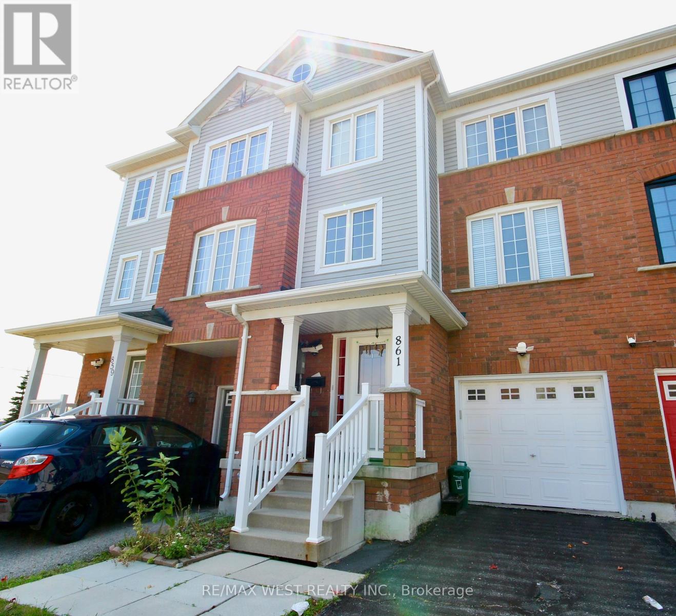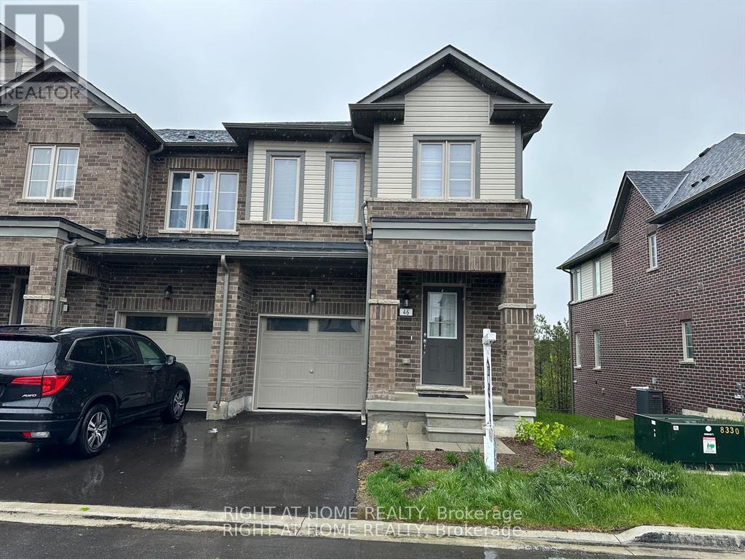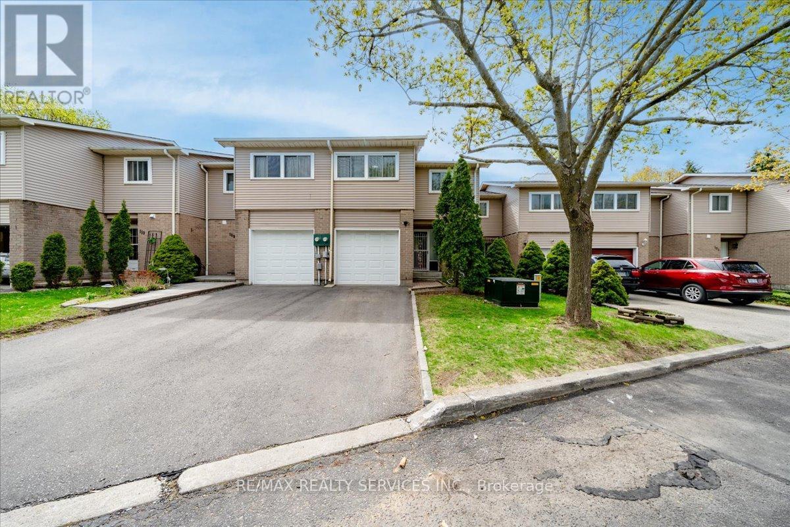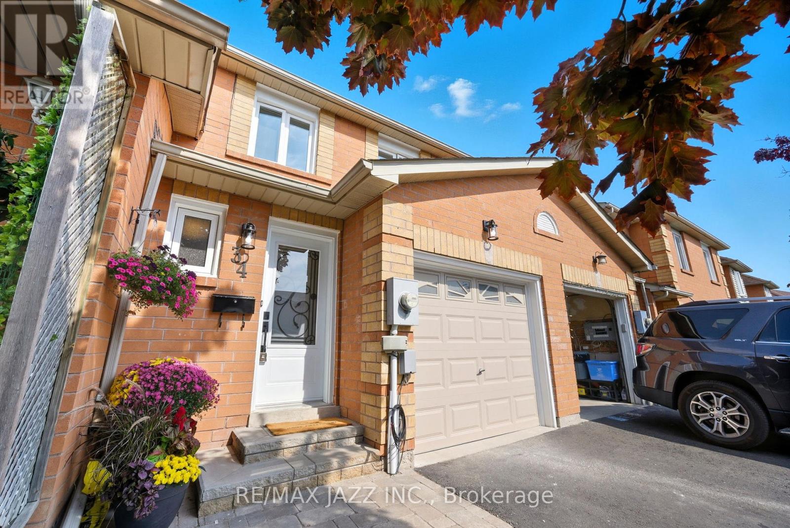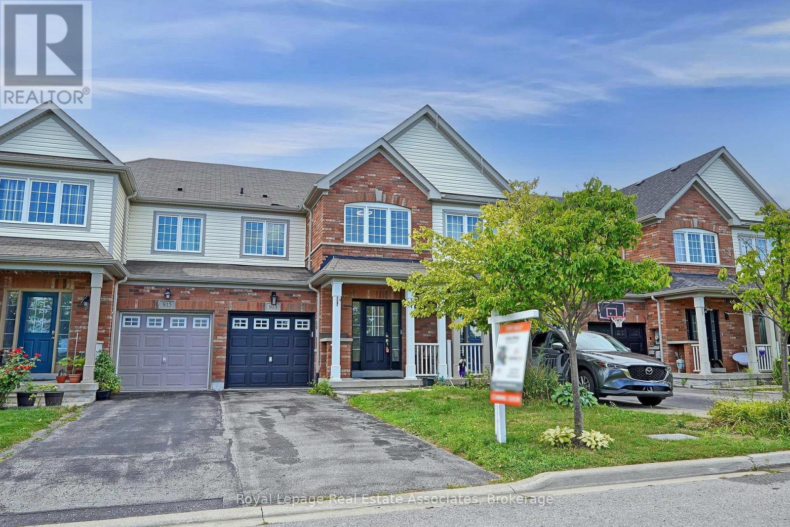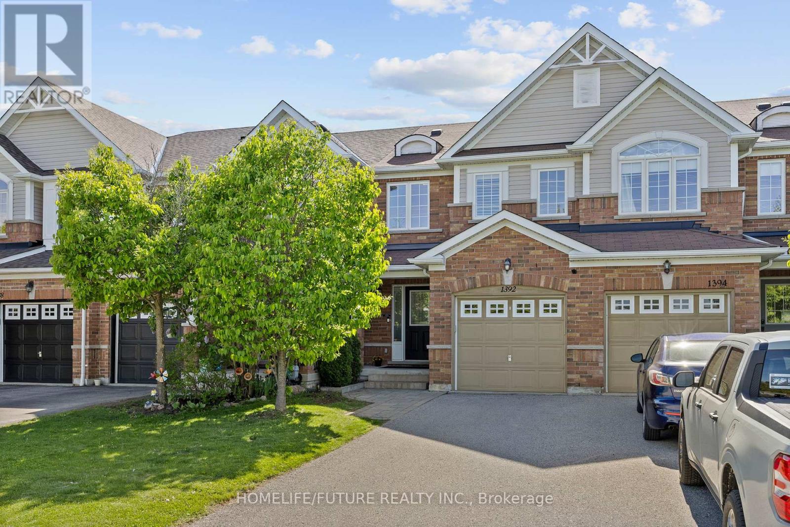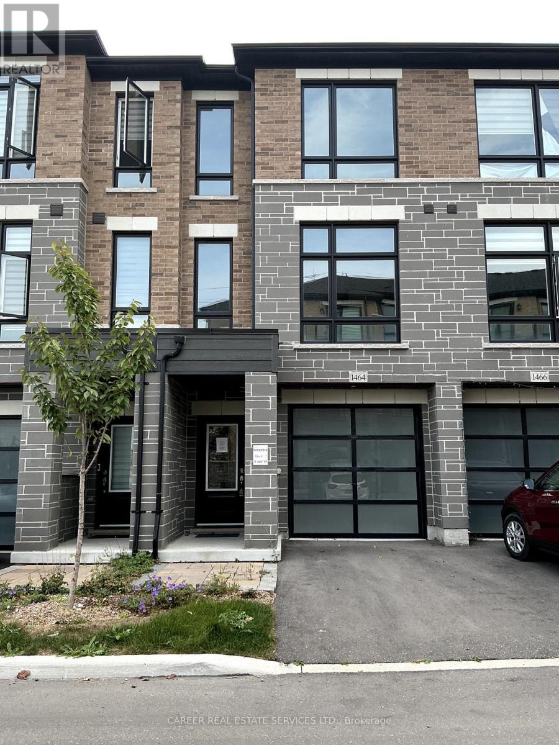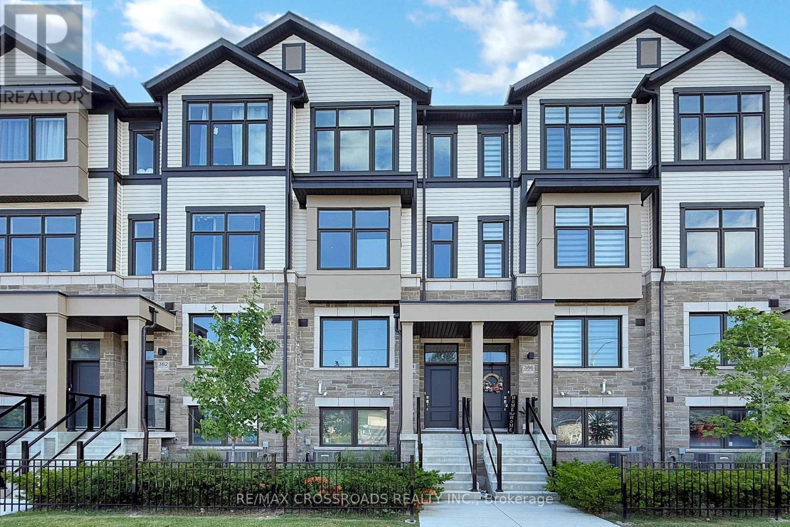Free account required
Unlock the full potential of your property search with a free account! Here's what you'll gain immediate access to:
- Exclusive Access to Every Listing
- Personalized Search Experience
- Favorite Properties at Your Fingertips
- Stay Ahead with Email Alerts
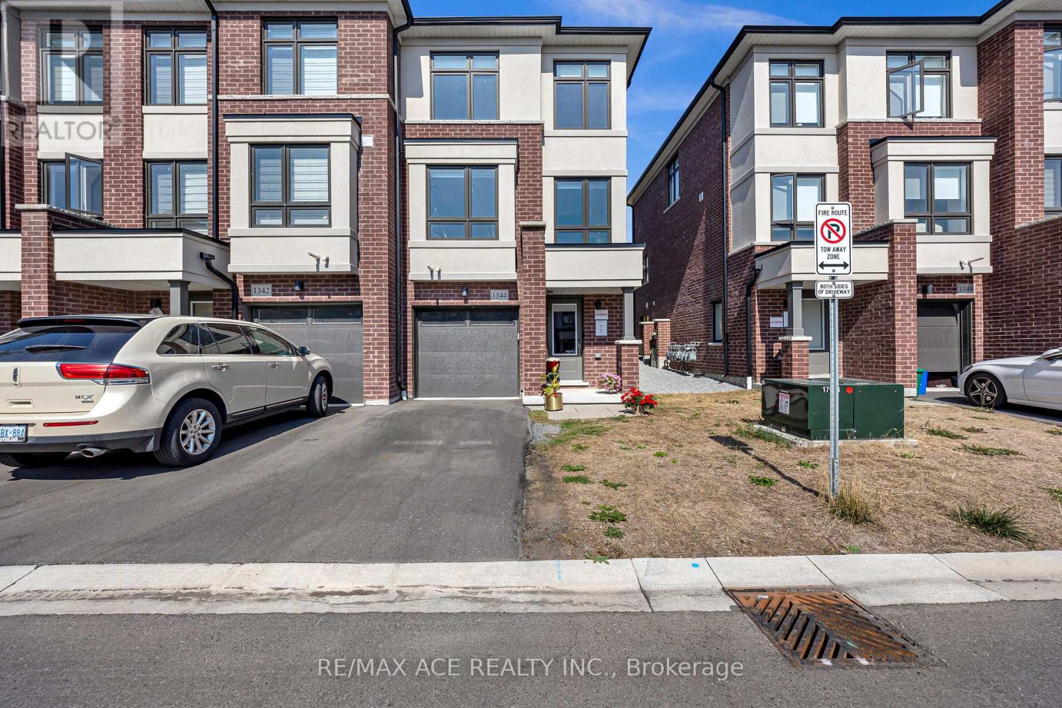
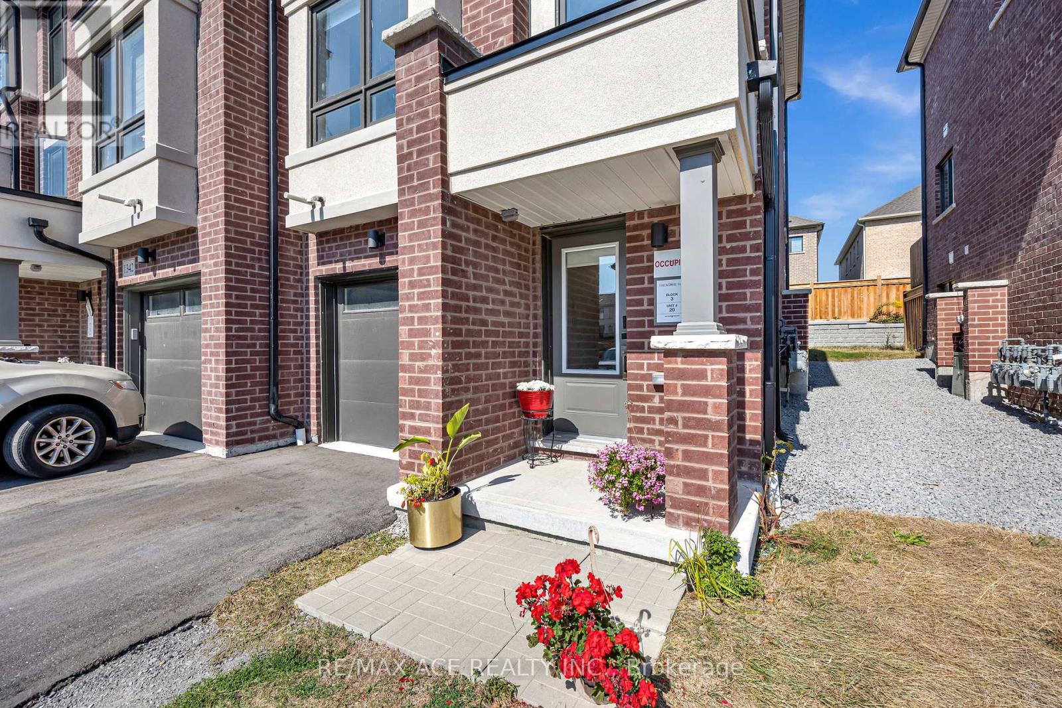
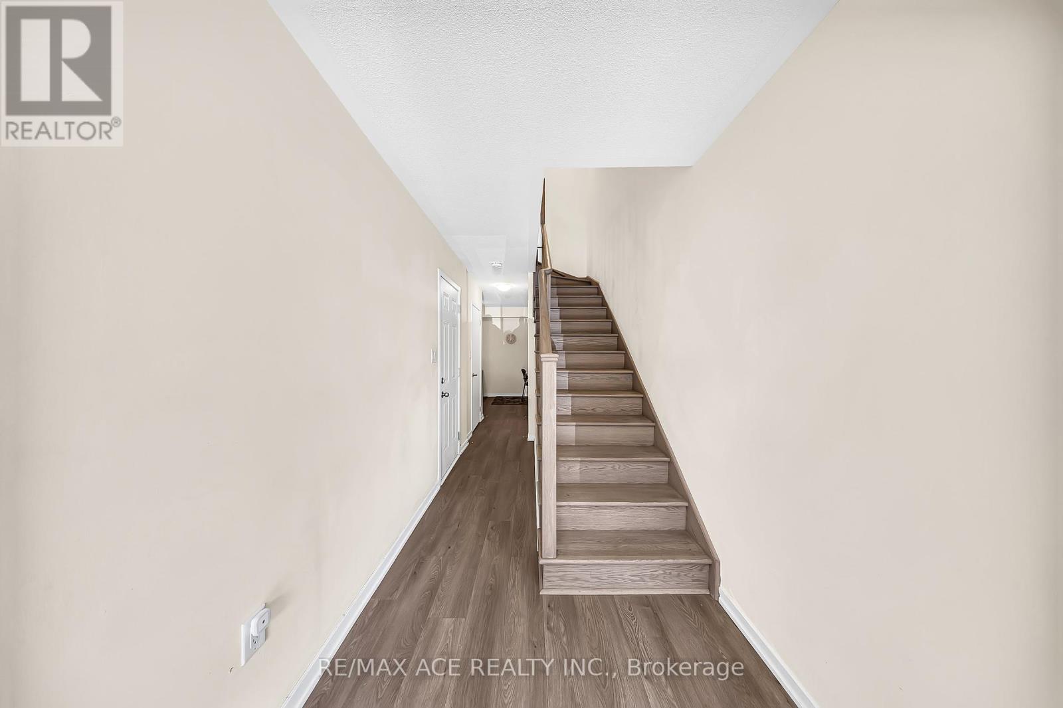
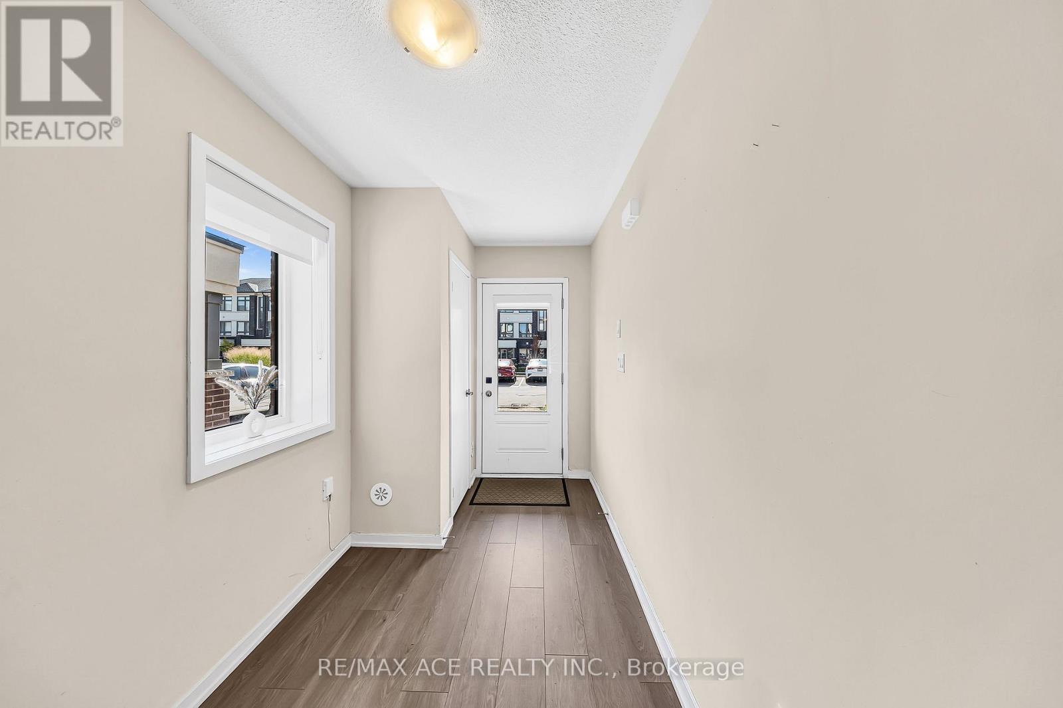
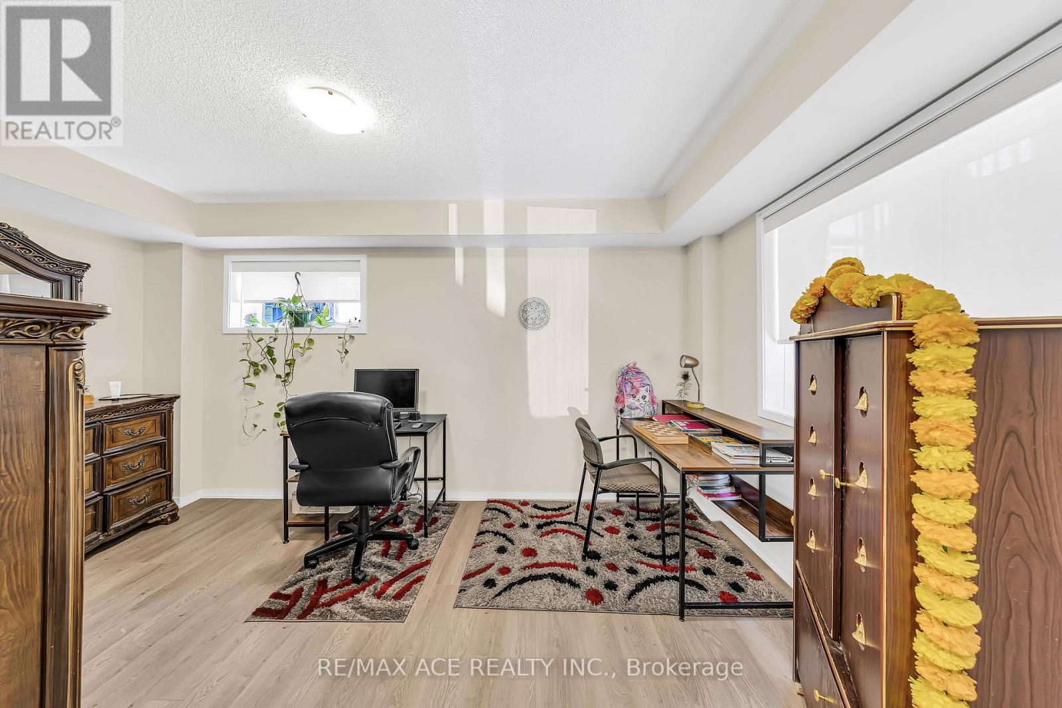
$699,000
1344 BRADENTON PATH
Oshawa, Ontario, Ontario, L1K1A9
MLS® Number: E12421716
Property description
This stunning end-unit, semi-detached-style townhouse by Treasure Hill boasts large windows that flood the home with natural light. Located in the highly sought-after East Dale community, the home offers 3 bedrooms and 3 bathrooms, including a primary bedroom with a 3-piece ensuite and dual spacious walk-in closets. The open-concept main floor features a bright living and dining area, and a gourmet kitchen equipped with stainless steel appliances and a center island, perfect for cooking and entertaining. The dining area leads to a walkout deck, creating an effortless blend of indoor and outdoor living. The fully finished lower level includes a spacious, versatile room that can be used as a guest suite, additional bedroom, recreation room, or home office, thanks to its large window and abundant natural light. This townhouse is ideally situated within walking distance to schools, shopping, transit, and essential amenities such as the library. With easy access to Highway 401, this home offers both convenience and a fantastic community setting. Featuring a stunning oak staircase with premium natural finishes, Extra kitchen storage, and a dual-zone programmable thermostat for optimal heating and control.
Building information
Type
*****
Age
*****
Appliances
*****
Basement Type
*****
Construction Style Attachment
*****
Cooling Type
*****
Exterior Finish
*****
Fire Protection
*****
Flooring Type
*****
Foundation Type
*****
Half Bath Total
*****
Heating Fuel
*****
Heating Type
*****
Size Interior
*****
Stories Total
*****
Utility Water
*****
Land information
Amenities
*****
Landscape Features
*****
Sewer
*****
Size Depth
*****
Size Frontage
*****
Size Irregular
*****
Size Total
*****
Rooms
Ground level
Laundry room
*****
Recreational, Games room
*****
Third level
Bedroom 3
*****
Bedroom 2
*****
Primary Bedroom
*****
Second level
Eating area
*****
Kitchen
*****
Living room
*****
Courtesy of RE/MAX ACE REALTY INC.
Book a Showing for this property
Please note that filling out this form you'll be registered and your phone number without the +1 part will be used as a password.
