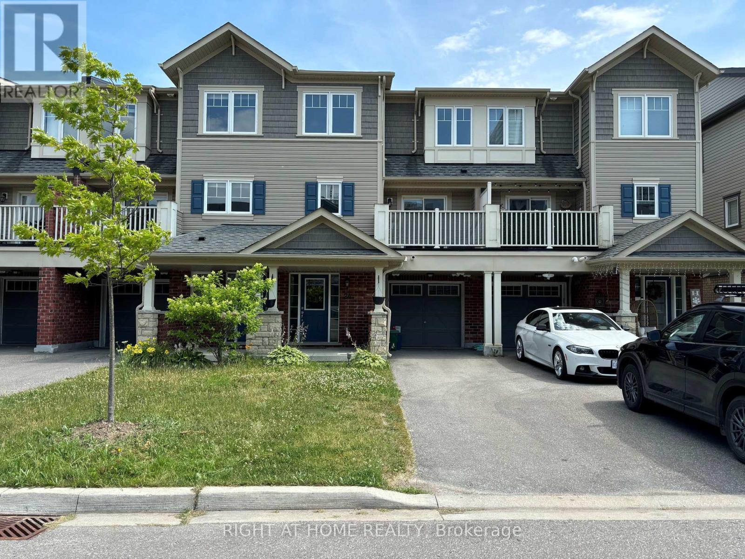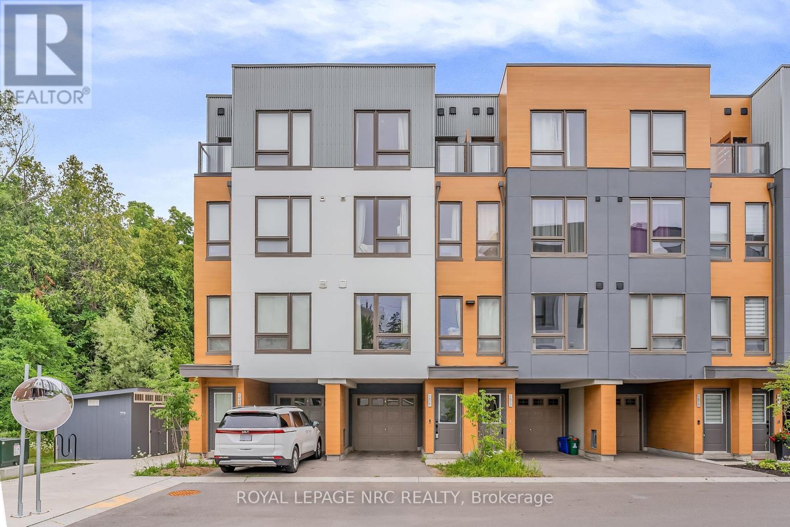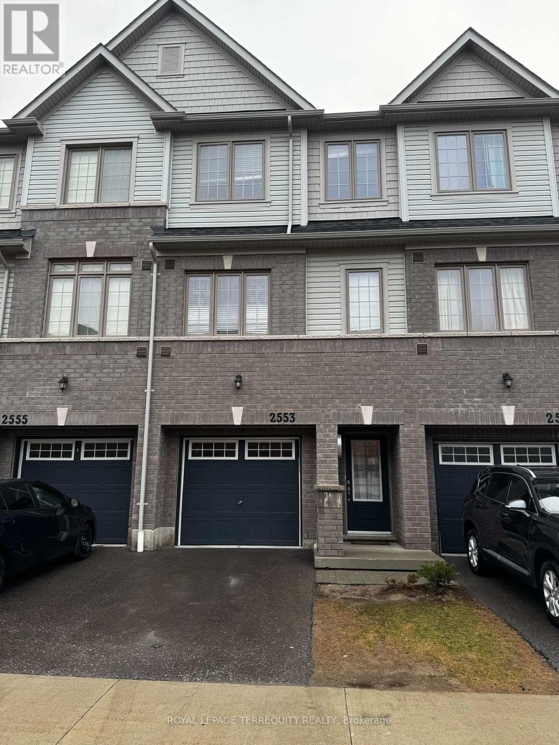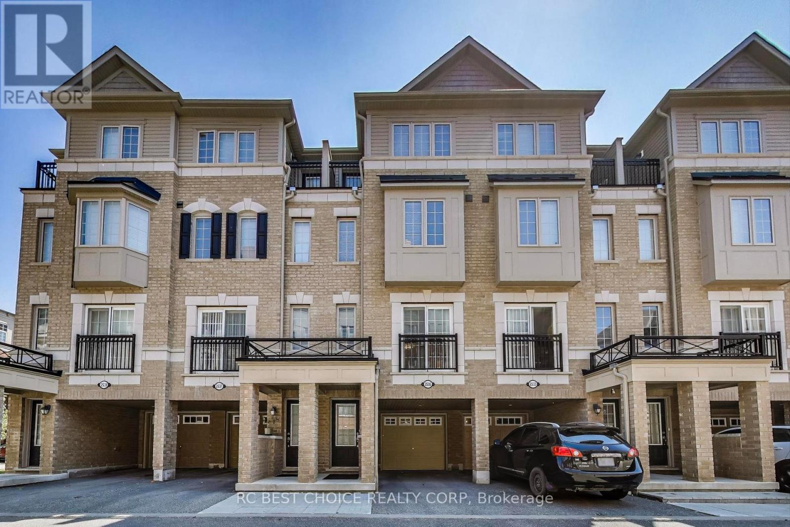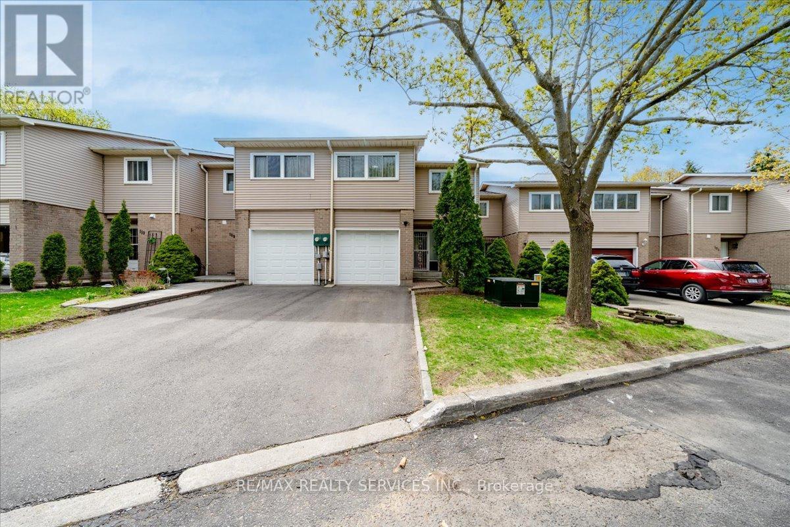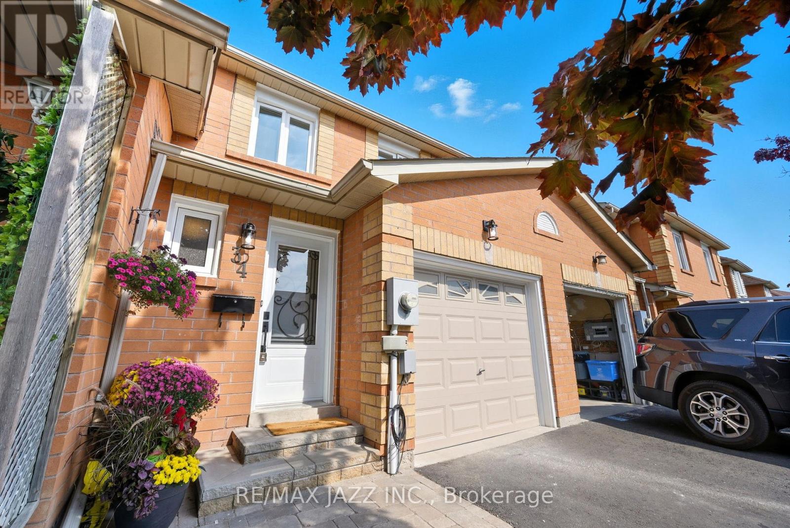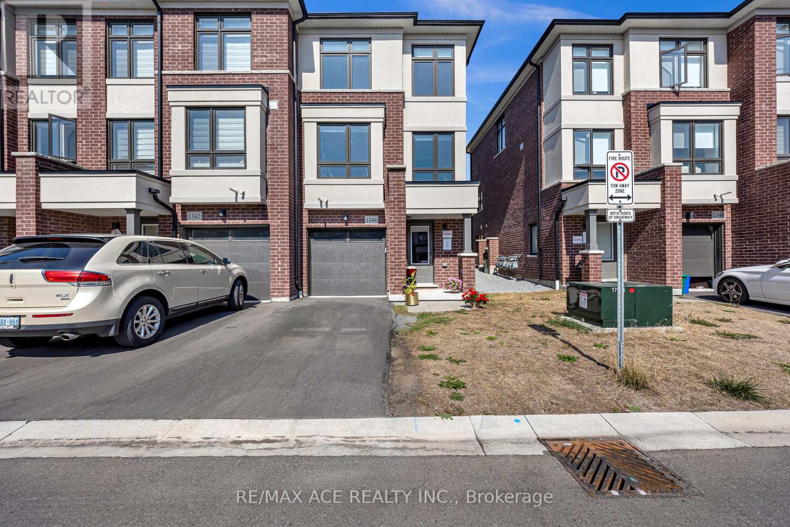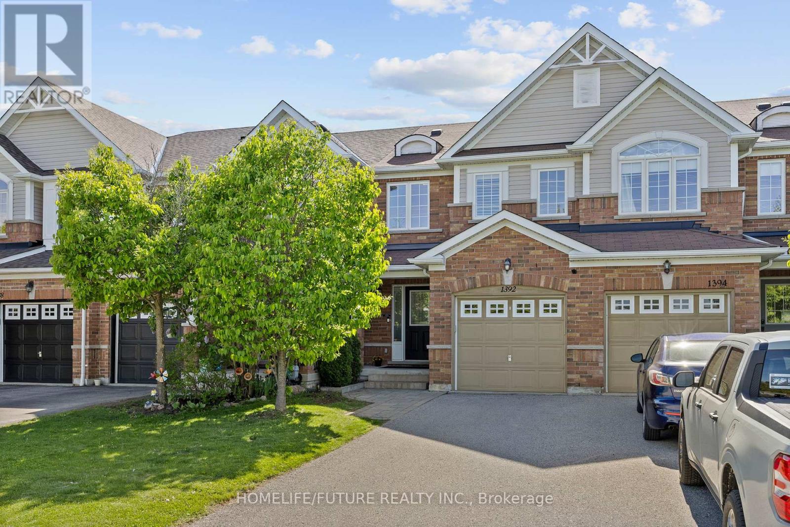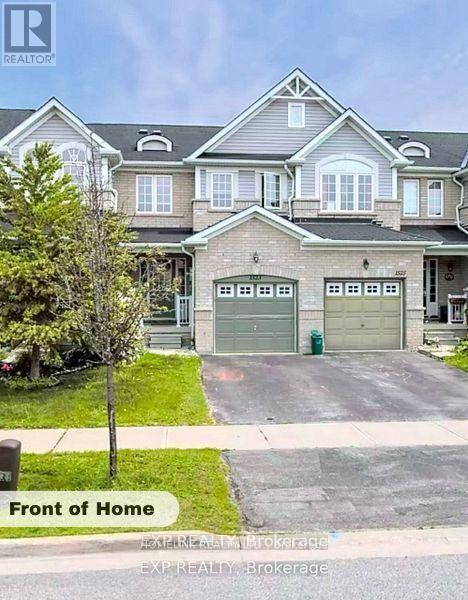Free account required
Unlock the full potential of your property search with a free account! Here's what you'll gain immediate access to:
- Exclusive Access to Every Listing
- Personalized Search Experience
- Favorite Properties at Your Fingertips
- Stay Ahead with Email Alerts
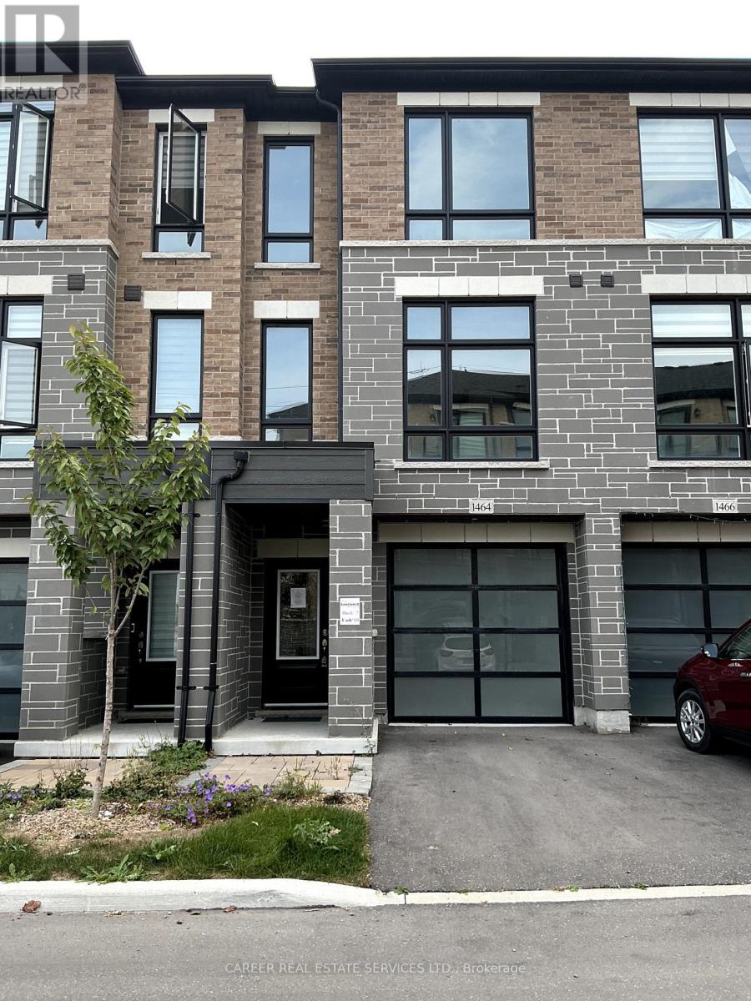
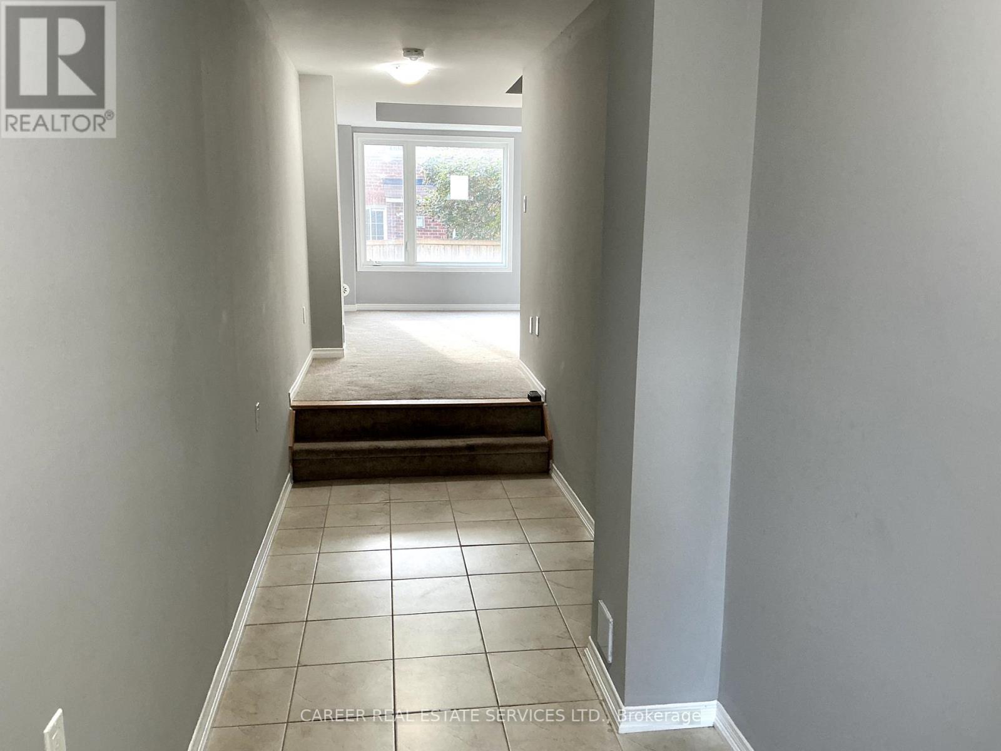
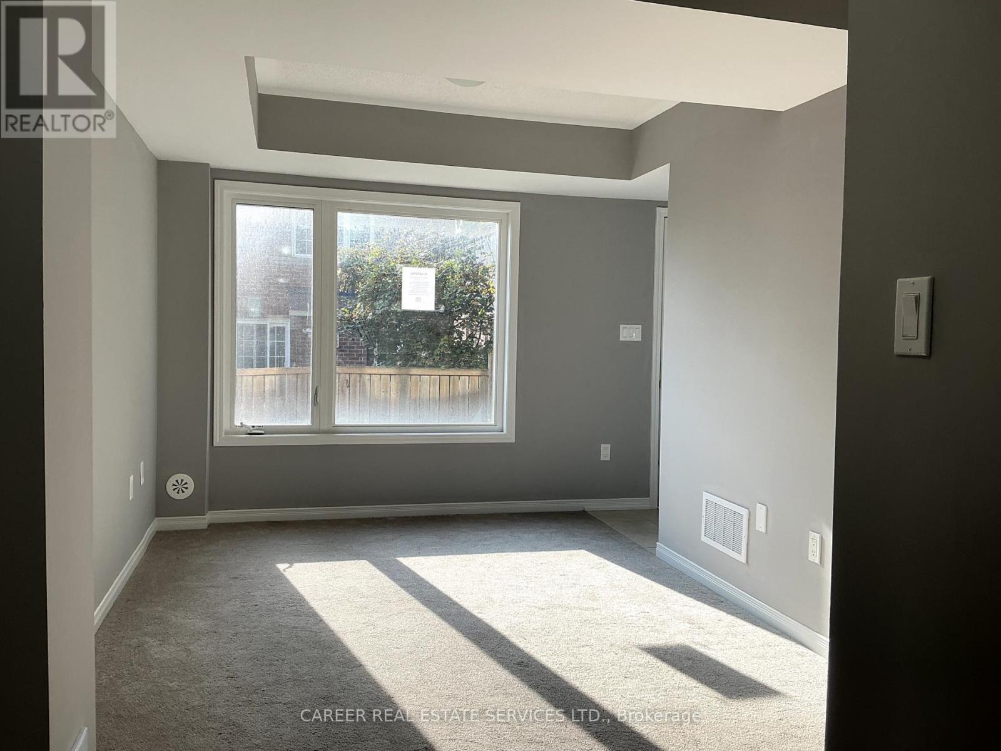
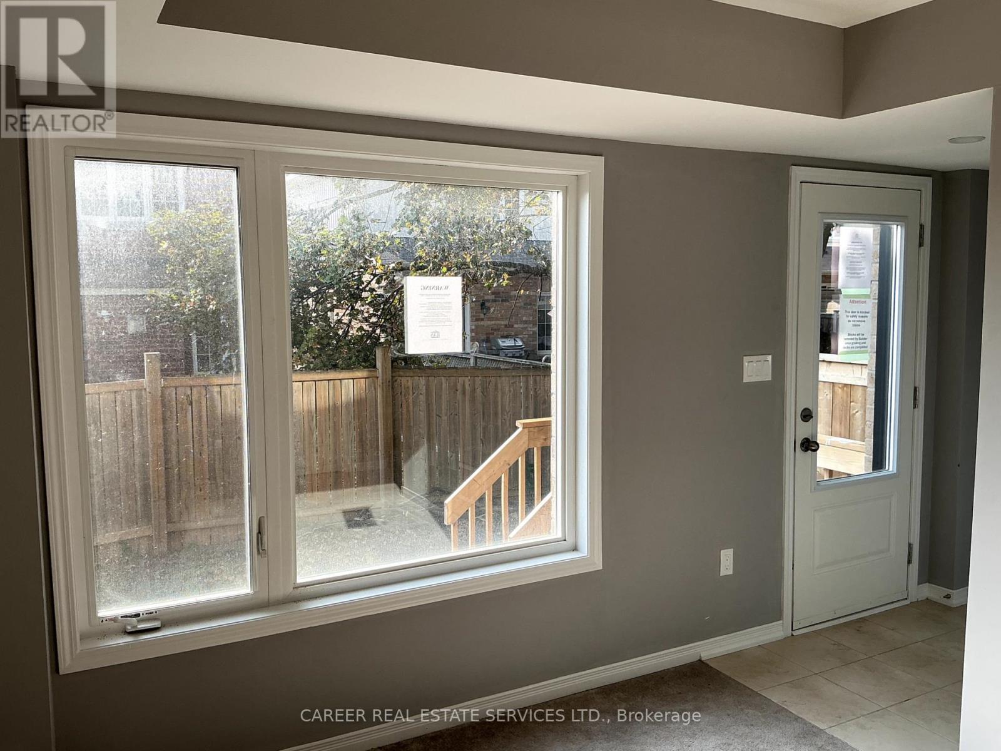
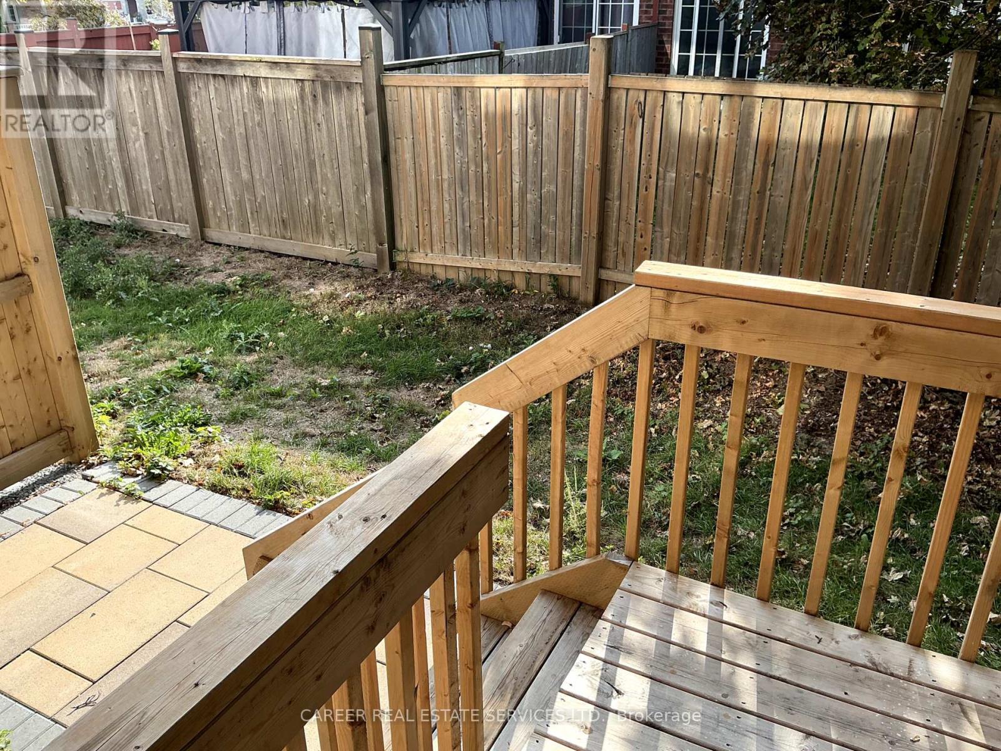
$664,999
1464 GRAND PRAIRIE PATH
Oshawa, Ontario, Ontario, L1K6X3
MLS® Number: E12425158
Property description
Power Of Sale! Clean, Modern Light & Bright Move-In-Ready Home, Located In A Sought-After North Oshawa Neighbourhood. This Very Spacious 3-Level Townhome Features A Lovely Ground Floor Family Room With Direct Walkout To The Back Yard With Patio Area. The Main Level Consists Of An Eat-In Kitchen W/ Granite Counters & Pantry, 2 piece powder room, Large Open Concept Living & Dining Room, With Panoramic Windows And 9 Ft Ceilings. The Upper Level Includes A Primary Bedroom With His/Hers Closets And 3 Piece Ensuite, 2 Additional Bedrooms, 4 Piece Family Bathroom, And Laundry. Easy Access To Hyw 407, Within Walking Distance To Schools, Shopping, Restaurants, And Minutes To Durham College And Ontario Tech University.
Building information
Type
*****
Age
*****
Appliances
*****
Basement Type
*****
Construction Style Attachment
*****
Cooling Type
*****
Exterior Finish
*****
Flooring Type
*****
Foundation Type
*****
Half Bath Total
*****
Heating Fuel
*****
Heating Type
*****
Size Interior
*****
Stories Total
*****
Utility Water
*****
Land information
Sewer
*****
Size Depth
*****
Size Frontage
*****
Size Irregular
*****
Size Total
*****
Rooms
Ground level
Family room
*****
Upper Level
Bedroom 3
*****
Bedroom 2
*****
Primary Bedroom
*****
Main level
Dining room
*****
Living room
*****
Eating area
*****
Kitchen
*****
Courtesy of CAREER REAL ESTATE SERVICES LTD.
Book a Showing for this property
Please note that filling out this form you'll be registered and your phone number without the +1 part will be used as a password.
