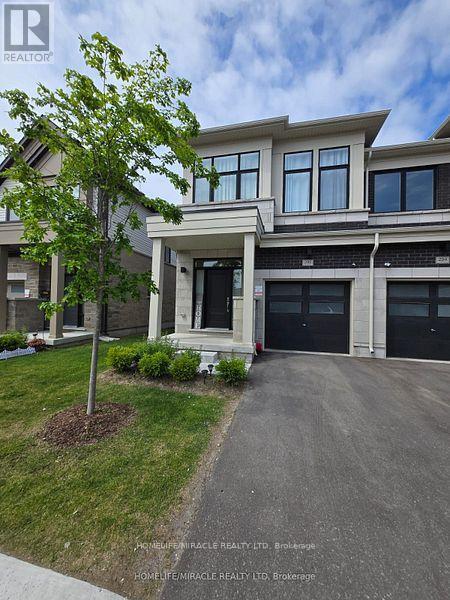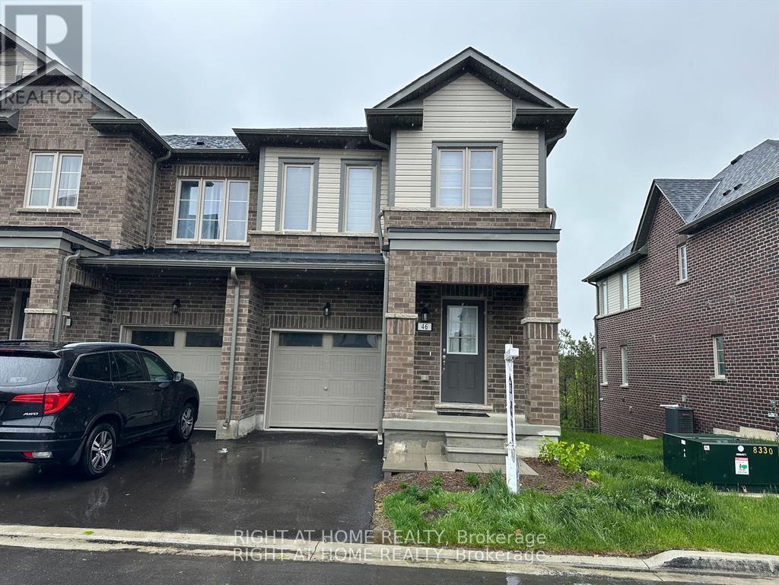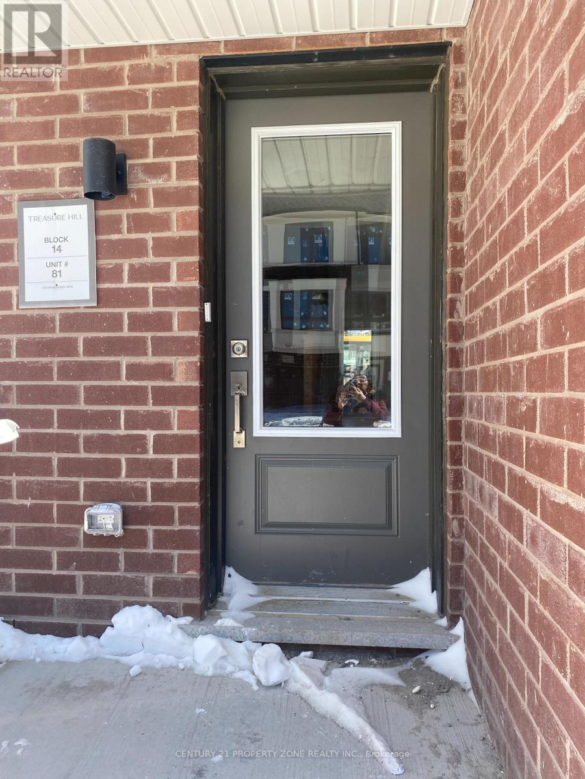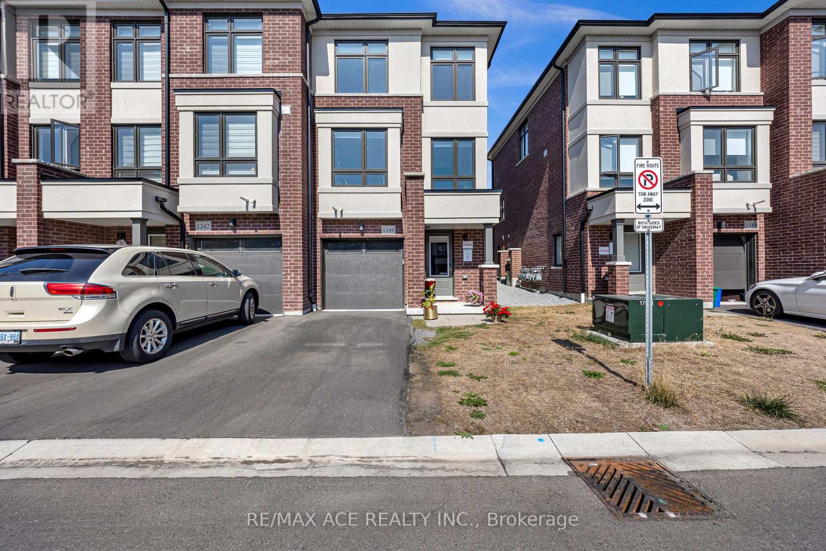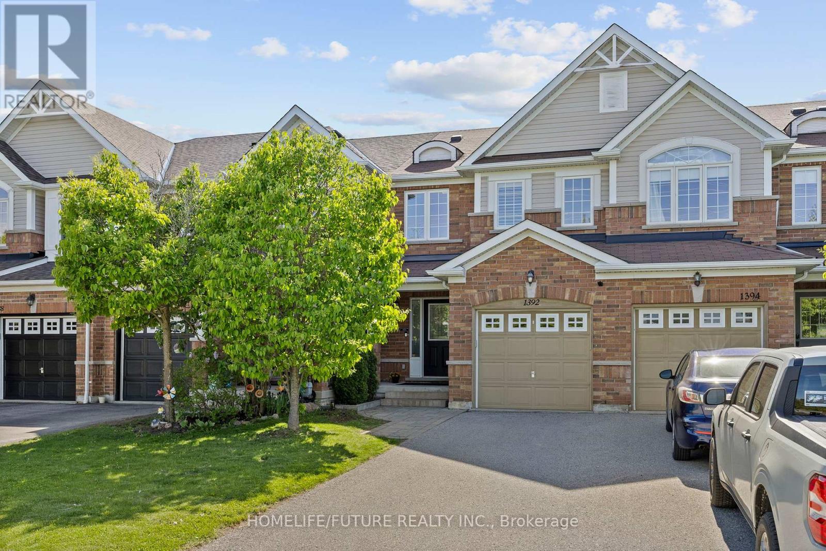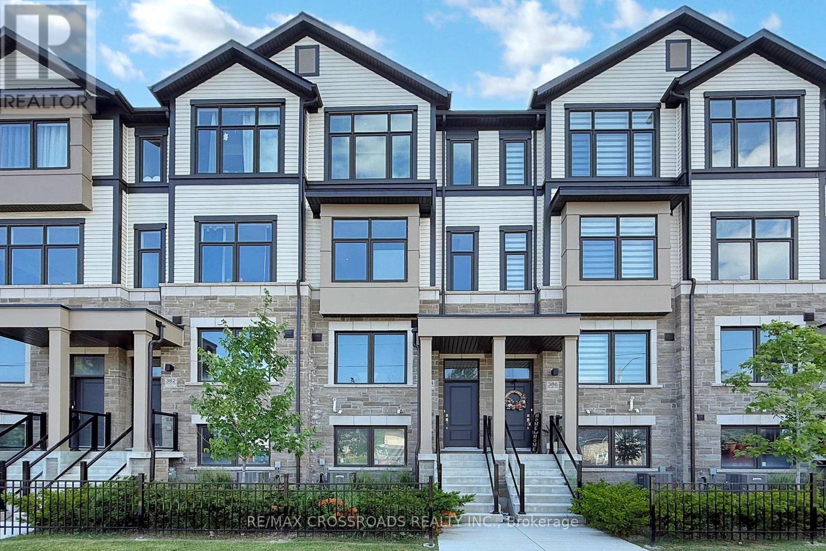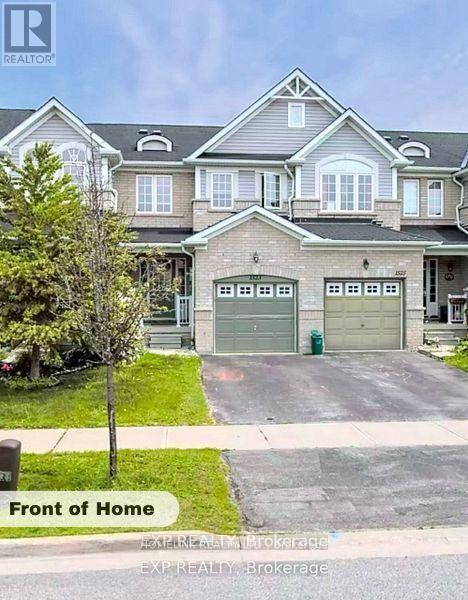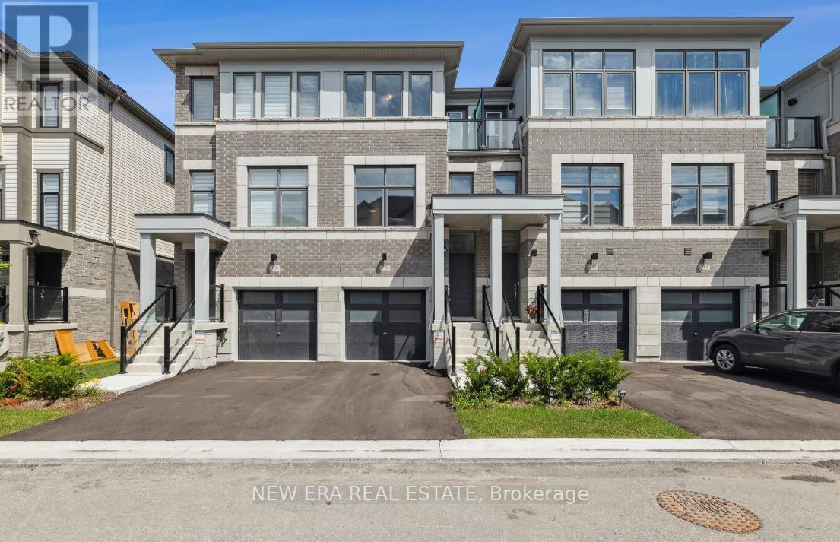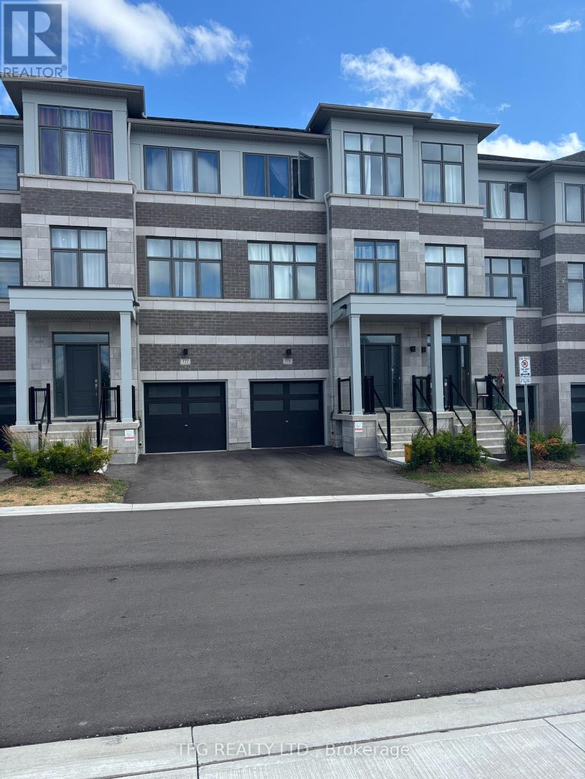Free account required
Unlock the full potential of your property search with a free account! Here's what you'll gain immediate access to:
- Exclusive Access to Every Listing
- Personalized Search Experience
- Favorite Properties at Your Fingertips
- Stay Ahead with Email Alerts
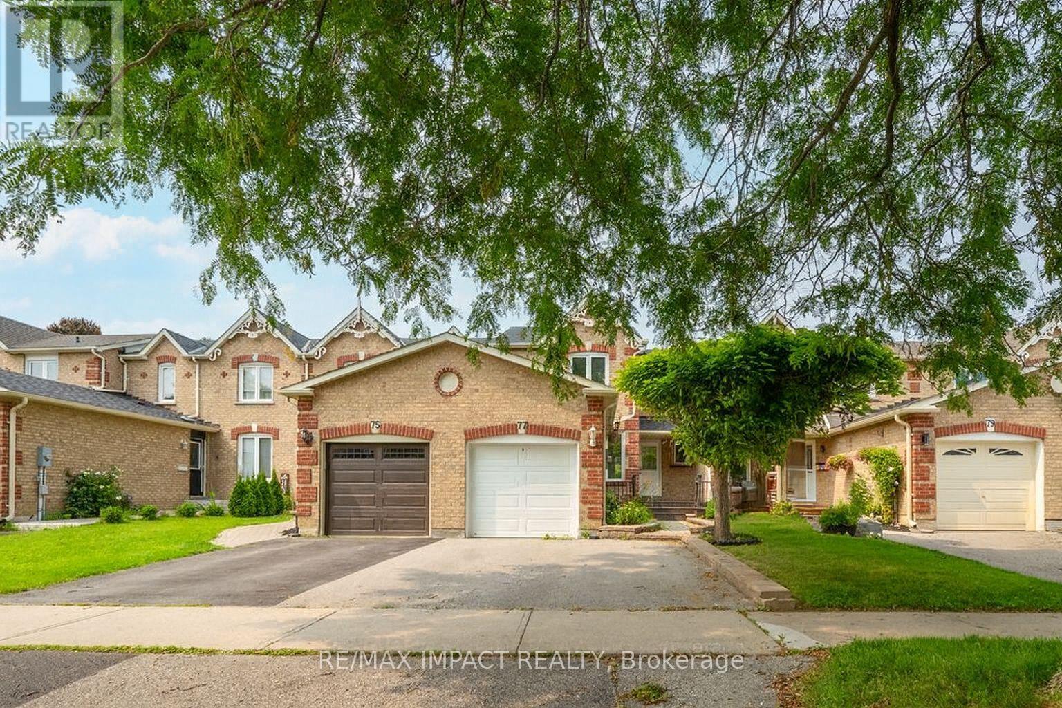
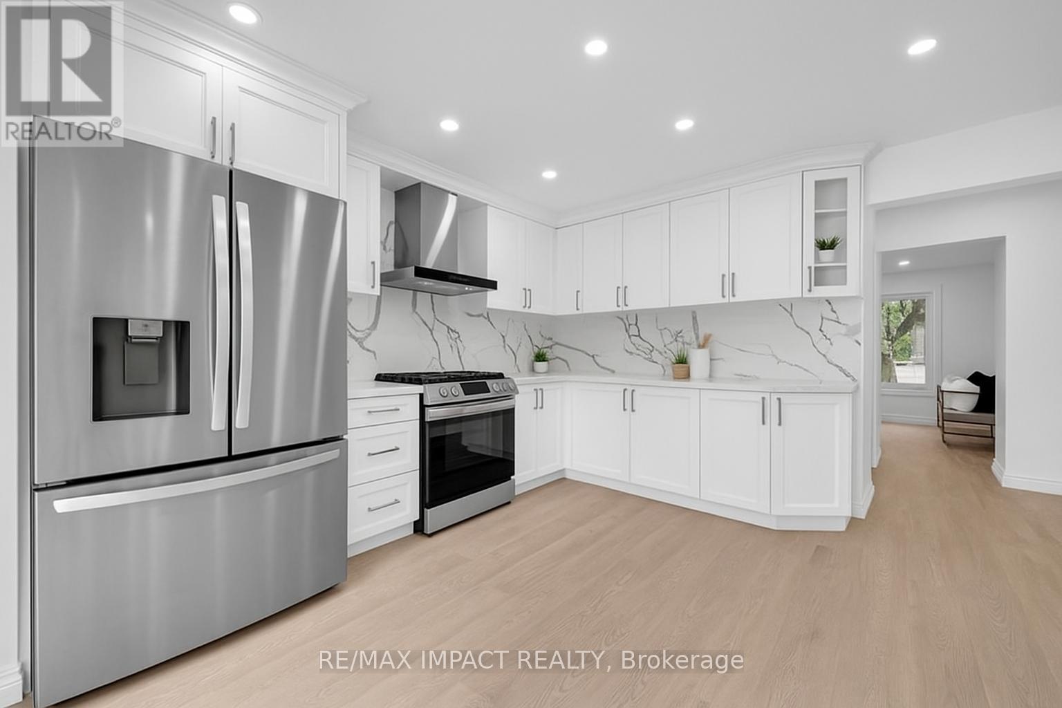
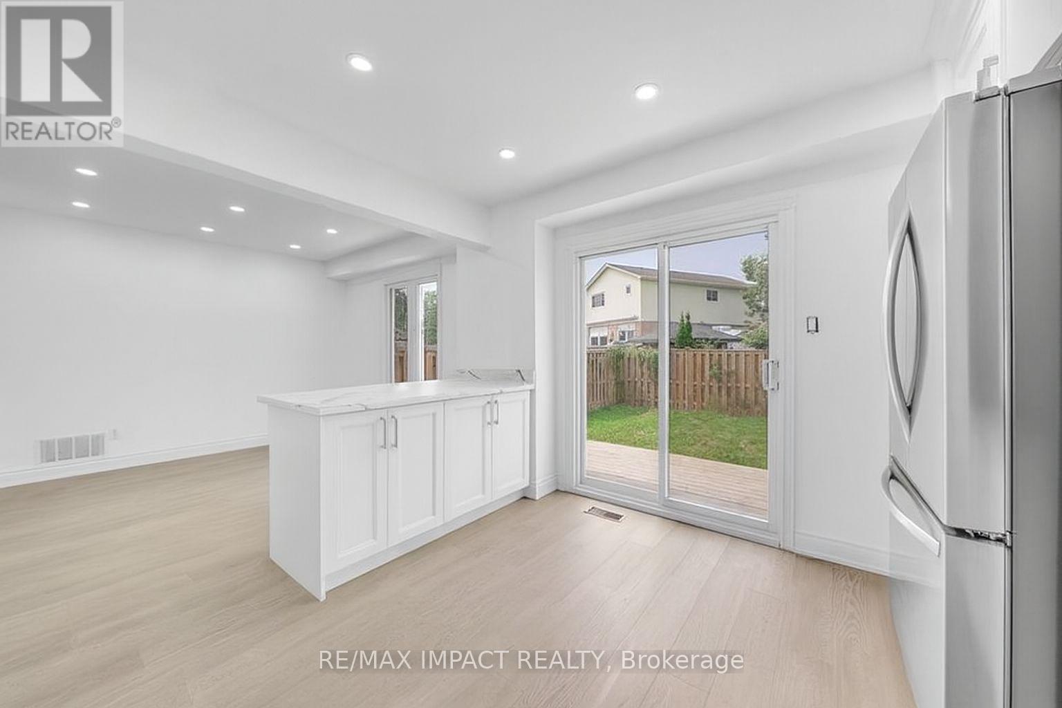
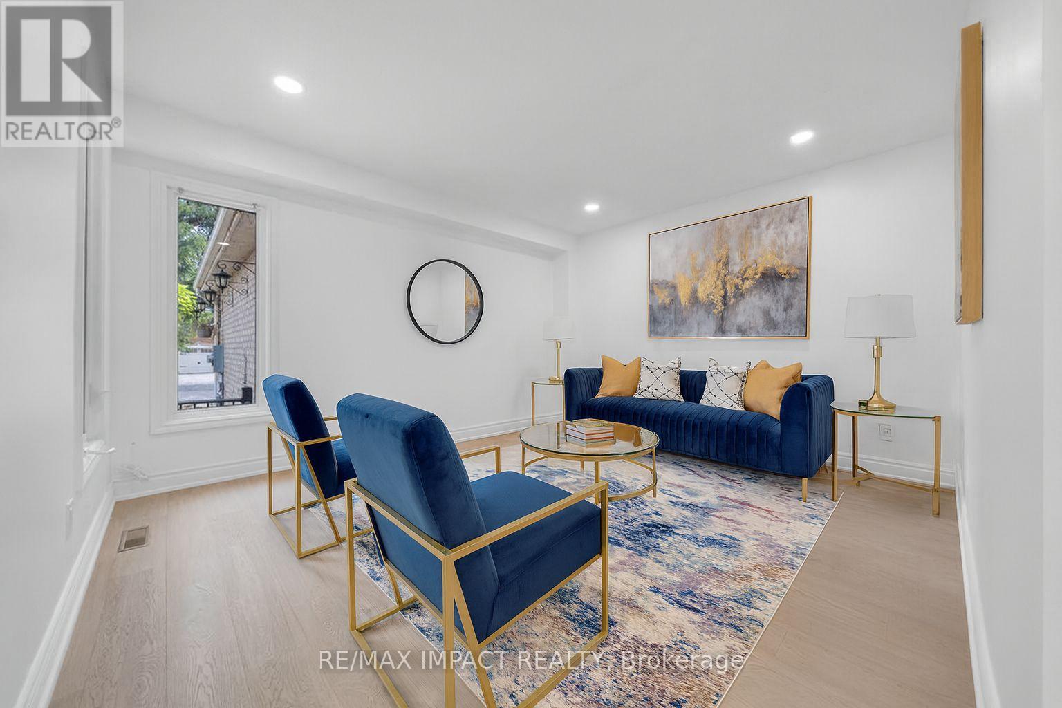
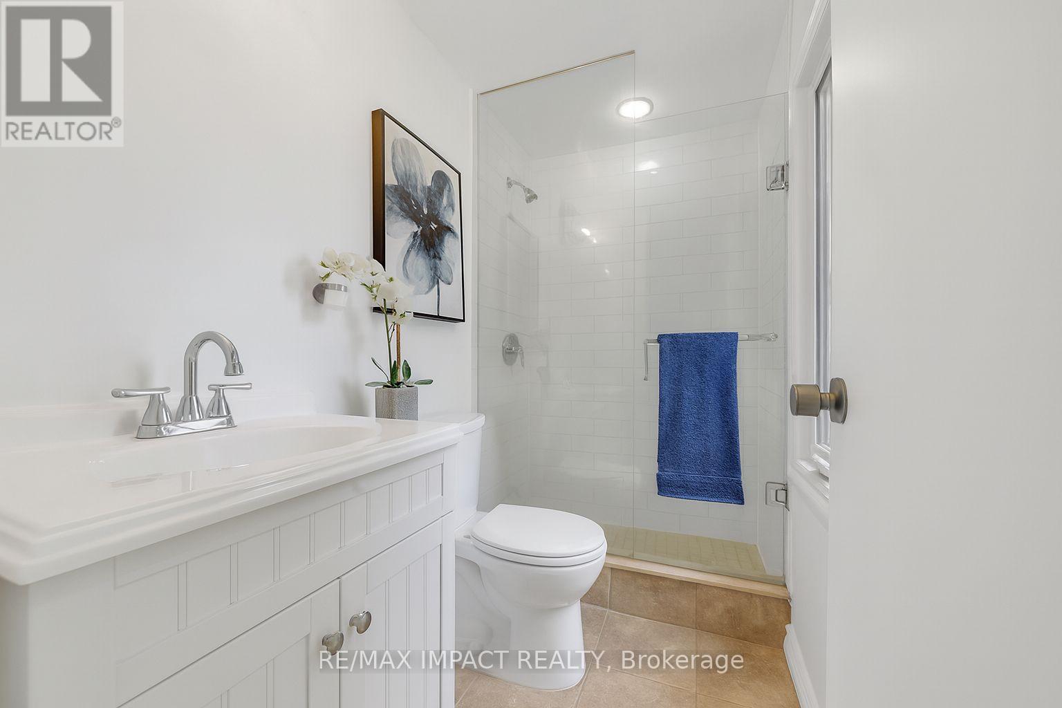
$729,999
77 STUART ROAD
Clarington, Ontario, Ontario, L1E2A2
MLS® Number: E12471691
Property description
Welcome Home To 77 Stuart Road - A Stunning, Fully Upgraded Freehold Townhome Nestled In One Of Courtice's Most Sought-After Family Communities. Step Inside And Instantly Feel The Warmth, Style, And Care That Define This Beautifully Maintained Home. Featuring 3 Spacious Bedrooms, 3 Bathrooms, And A Professionally Finished Basement With A Bright Recreation Room - Perfect For Movie Nights, Workouts Or A Private Home Office. Thousands Spent In Upgrades Including Fresh Paint Throughout, New Lighting, Modern Flooring And A Sleek Kitchen With Newer Appliances (Fridge, Dishwasher, Range Hood). Open-Concept Design Flows Seamlessly To A Private Backyard - Ideal For Relaxing Or Entertaining With Friends And Family. Located Steps To Parks, Schools, Community Centres And Transit - This Home Delivers Exceptional Value For First-Time Buyers And Growing Families Alike. A Rare Opportunity To Own A Home That Truly Feels Like Home. Come See It Before It's Gone. Home is Virtually Staged.
Building information
Type
*****
Basement Development
*****
Basement Type
*****
Construction Style Attachment
*****
Cooling Type
*****
Exterior Finish
*****
Flooring Type
*****
Foundation Type
*****
Half Bath Total
*****
Heating Fuel
*****
Heating Type
*****
Size Interior
*****
Stories Total
*****
Utility Water
*****
Land information
Sewer
*****
Size Depth
*****
Size Frontage
*****
Size Irregular
*****
Size Total
*****
Rooms
Main level
Living room
*****
Dining room
*****
Kitchen
*****
Second level
Bedroom 3
*****
Bedroom 2
*****
Primary Bedroom
*****
Courtesy of RE/MAX IMPACT REALTY
Book a Showing for this property
Please note that filling out this form you'll be registered and your phone number without the +1 part will be used as a password.
