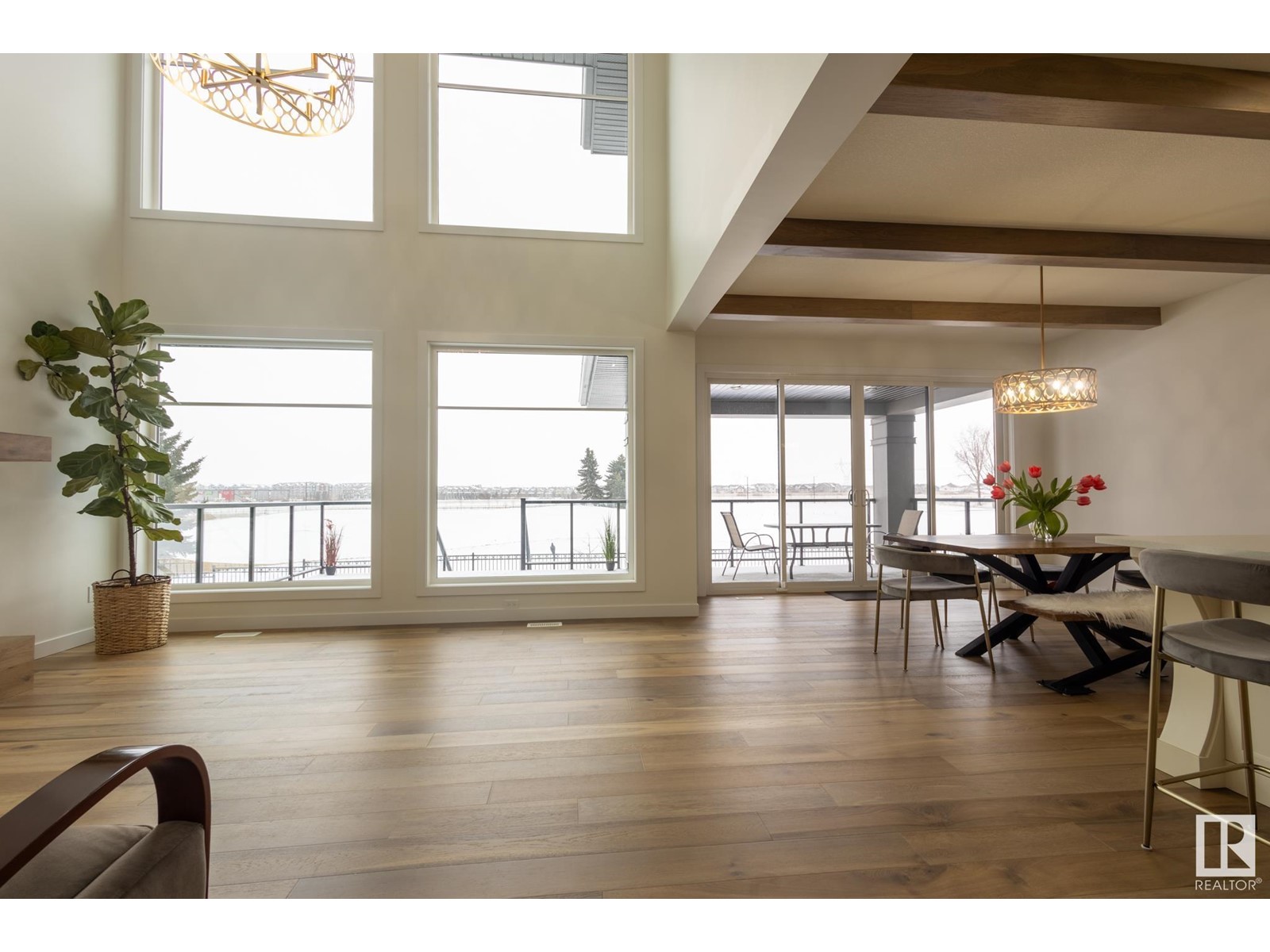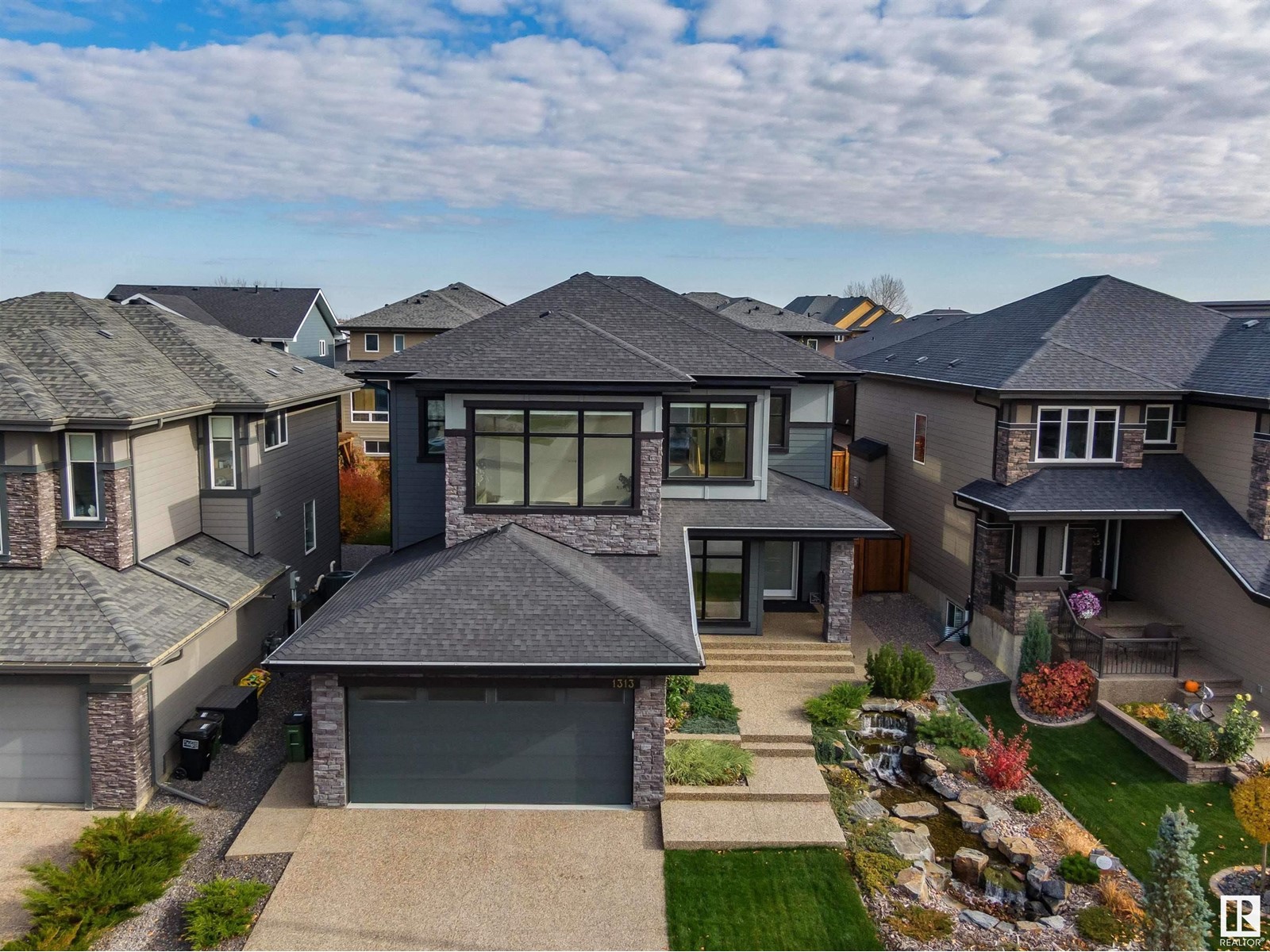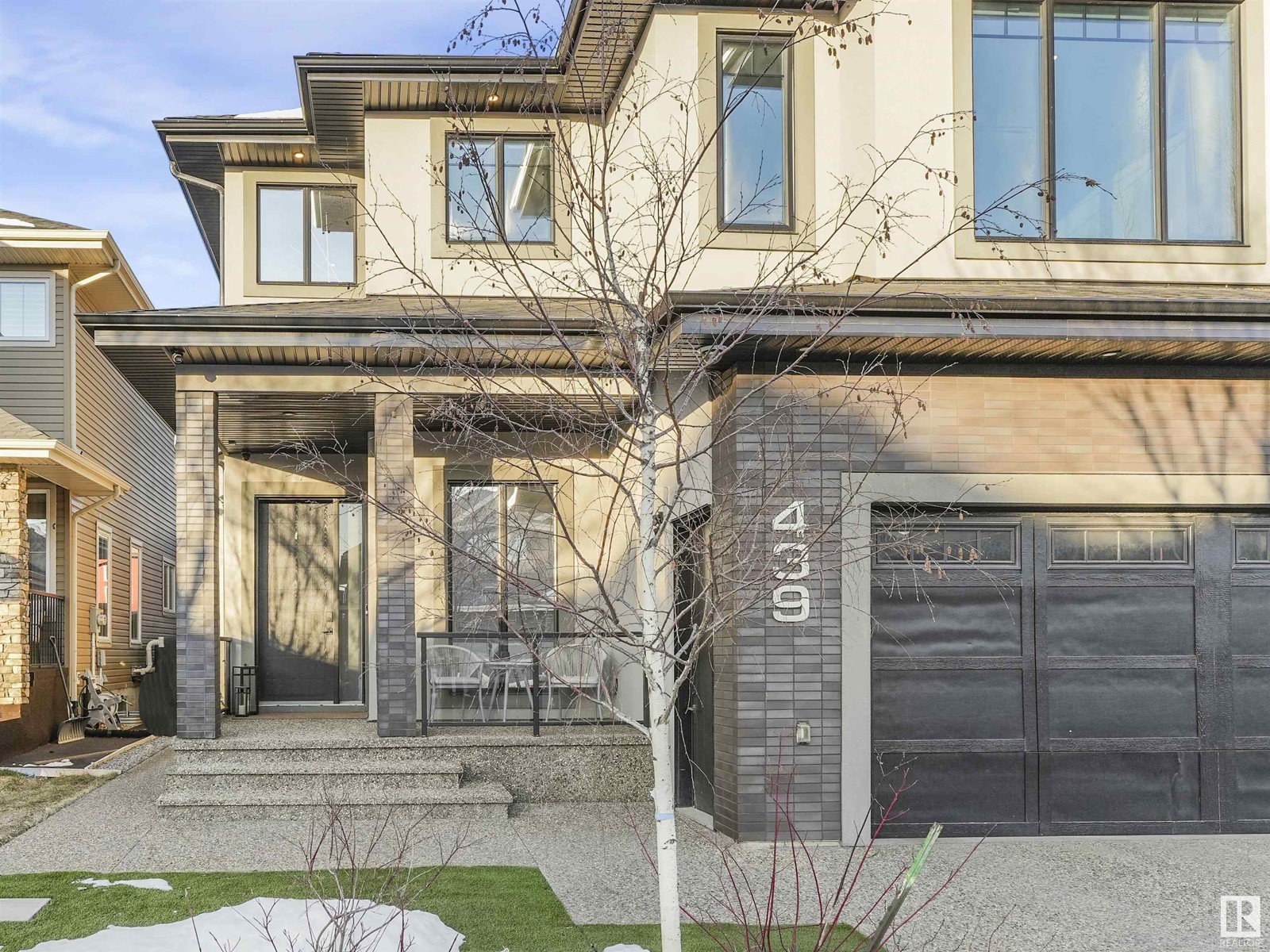Free account required
Unlock the full potential of your property search with a free account! Here's what you'll gain immediate access to:
- Exclusive Access to Every Listing
- Personalized Search Experience
- Favorite Properties at Your Fingertips
- Stay Ahead with Email Alerts
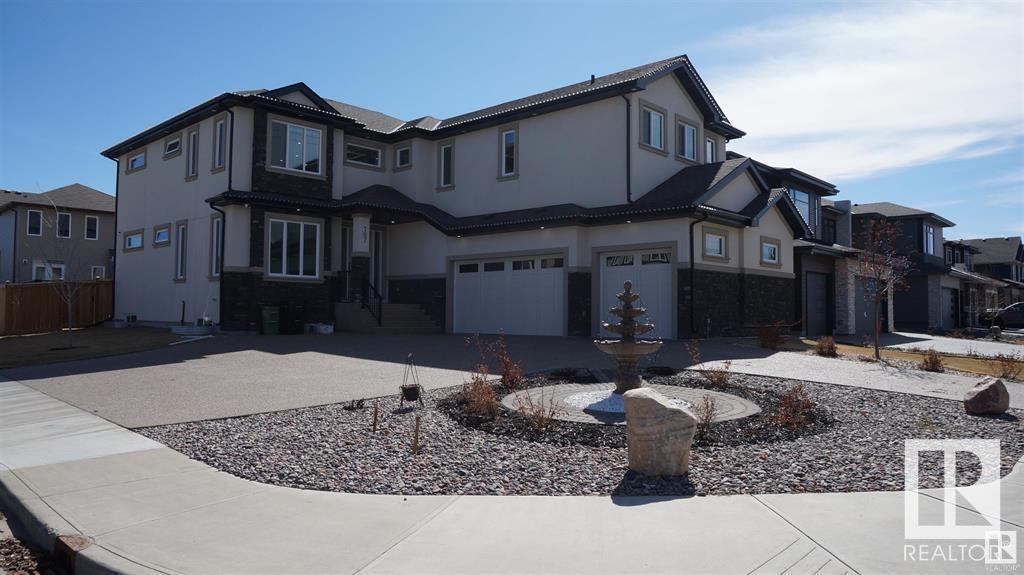
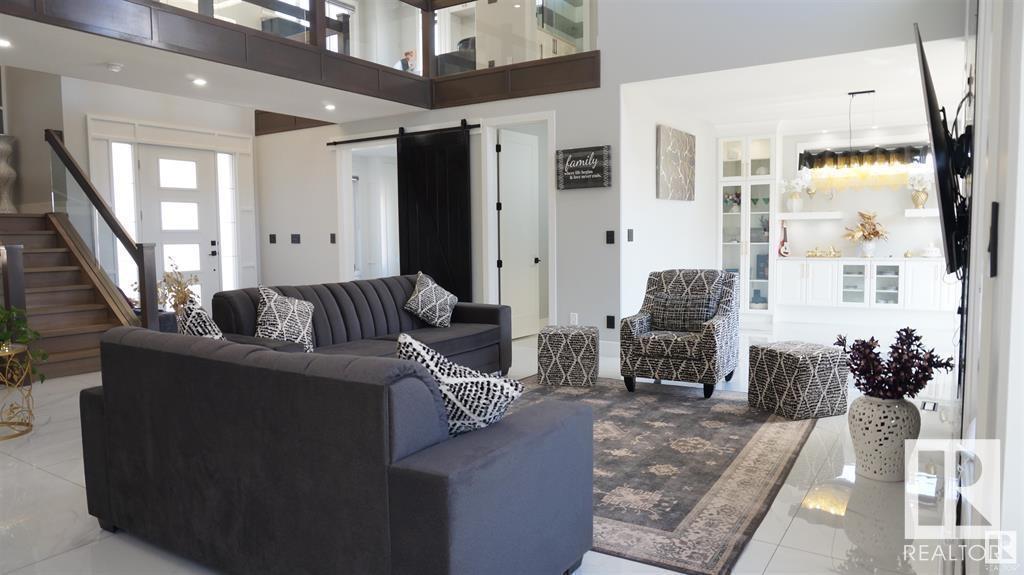
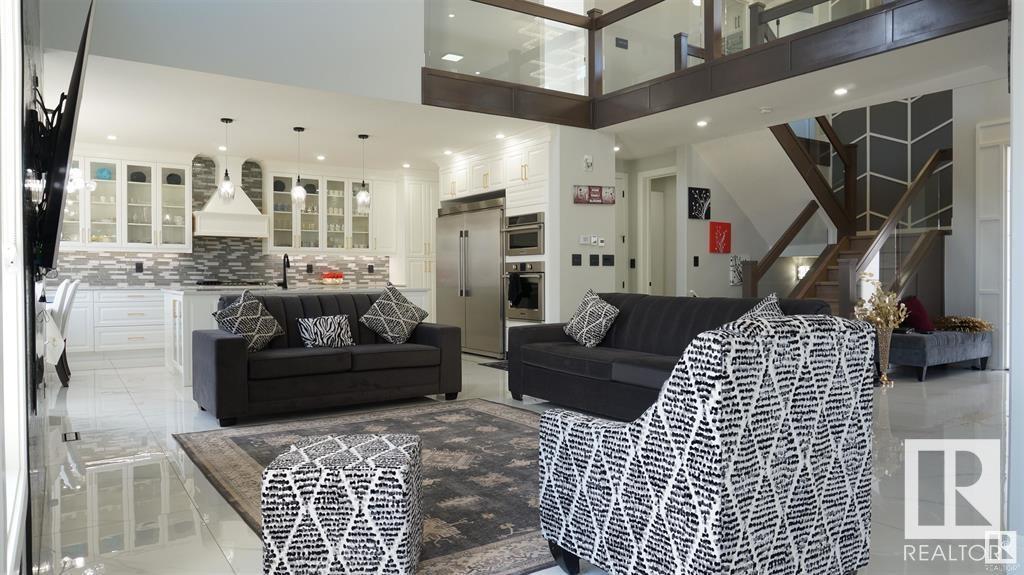
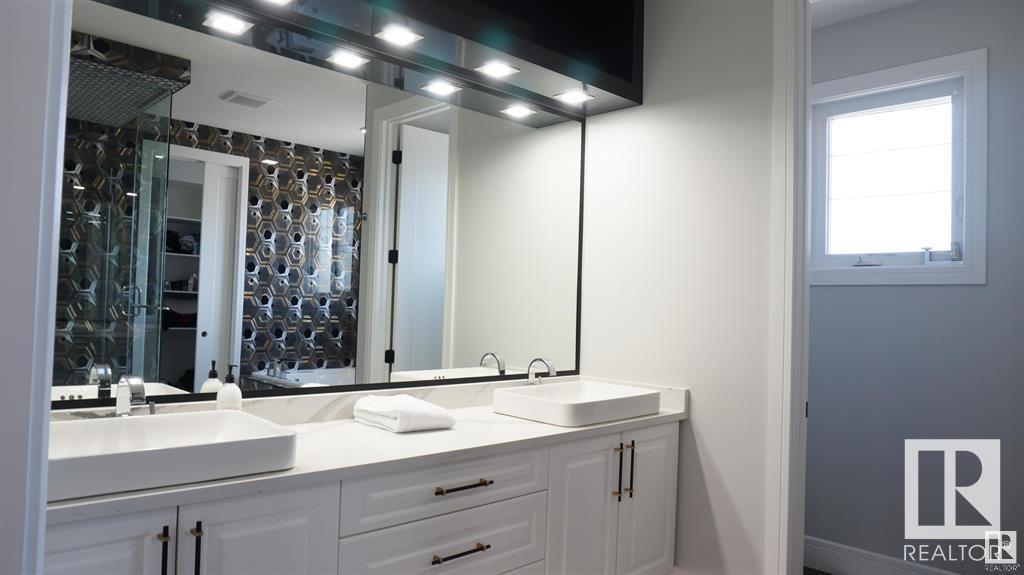
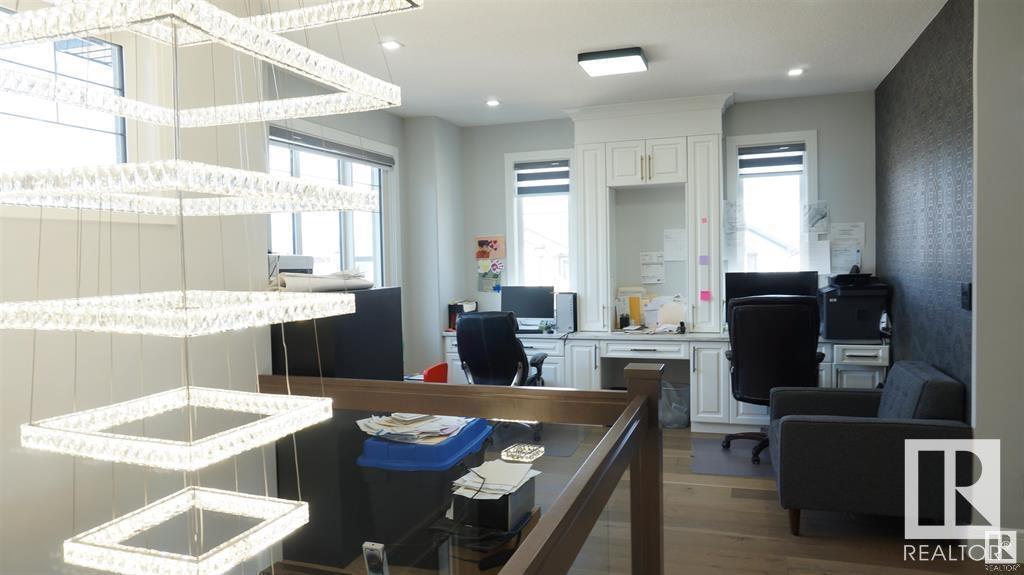
$1,288,000
707 180 ST SW
Edmonton, Alberta, Alberta, T6W2S8
MLS® Number: E4418634
Property description
HUGE CORNER LOT.....Custom Built On corner lot with Exposed Driveway From 707 Ave and 180 Street. 2 Bedroom Legal basement suite with separate Laundry. Fenced and custom landscaped comes with paving stones and Fountain. Exterior with Acrylic stucco and Stone. Triple car Heated garage is fully finished with Textured Ceilings, Paint and Epoxy floors. Garage has kitchen with Sink and Oven. MDF Feature Walls. Open to above high ceiling in centrally located living room. Glass railings and Maple paneling. Fireplace with pattern tiles all the way to the ceiling. Main floor with living and family room. Custom cabinetry with huge island and walk through pantry. Heated flooring with 48x48 tiles on throughout Main floor. Master bath comes with heated Floor. Premium hardwood flooring on second floor. All 5 Bathrooms comes with Custom Showers. All floors 9 ft high with 8 ft high doors. Built in end table in all the bedroom. Master En-suite has custom jacuzzi tub. Wall papers. Huge walk in closet with Custom drawers.
Building information
Type
*****
Appliances
*****
Basement Development
*****
Basement Features
*****
Basement Type
*****
Constructed Date
*****
Construction Style Attachment
*****
Fireplace Fuel
*****
Fireplace Present
*****
Fireplace Type
*****
Heating Type
*****
Size Interior
*****
Stories Total
*****
Land information
Amenities
*****
Fence Type
*****
Size Irregular
*****
Size Total
*****
Rooms
Upper Level
Laundry room
*****
Bonus Room
*****
Bedroom 4
*****
Bedroom 3
*****
Bedroom 2
*****
Primary Bedroom
*****
Main level
Loft
*****
Family room
*****
Kitchen
*****
Dining room
*****
Living room
*****
Basement
Bedroom 6
*****
Bedroom 5
*****
Second Kitchen
*****
Upper Level
Laundry room
*****
Bonus Room
*****
Bedroom 4
*****
Bedroom 3
*****
Bedroom 2
*****
Primary Bedroom
*****
Main level
Loft
*****
Family room
*****
Kitchen
*****
Dining room
*****
Living room
*****
Basement
Bedroom 6
*****
Bedroom 5
*****
Second Kitchen
*****
Upper Level
Laundry room
*****
Bonus Room
*****
Bedroom 4
*****
Bedroom 3
*****
Bedroom 2
*****
Primary Bedroom
*****
Main level
Loft
*****
Family room
*****
Kitchen
*****
Dining room
*****
Living room
*****
Basement
Bedroom 6
*****
Bedroom 5
*****
Second Kitchen
*****
Upper Level
Laundry room
*****
Bonus Room
*****
Bedroom 4
*****
Bedroom 3
*****
Bedroom 2
*****
Primary Bedroom
*****
Main level
Loft
*****
Family room
*****
Courtesy of Century 21 Signature Realty
Book a Showing for this property
Please note that filling out this form you'll be registered and your phone number without the +1 part will be used as a password.




