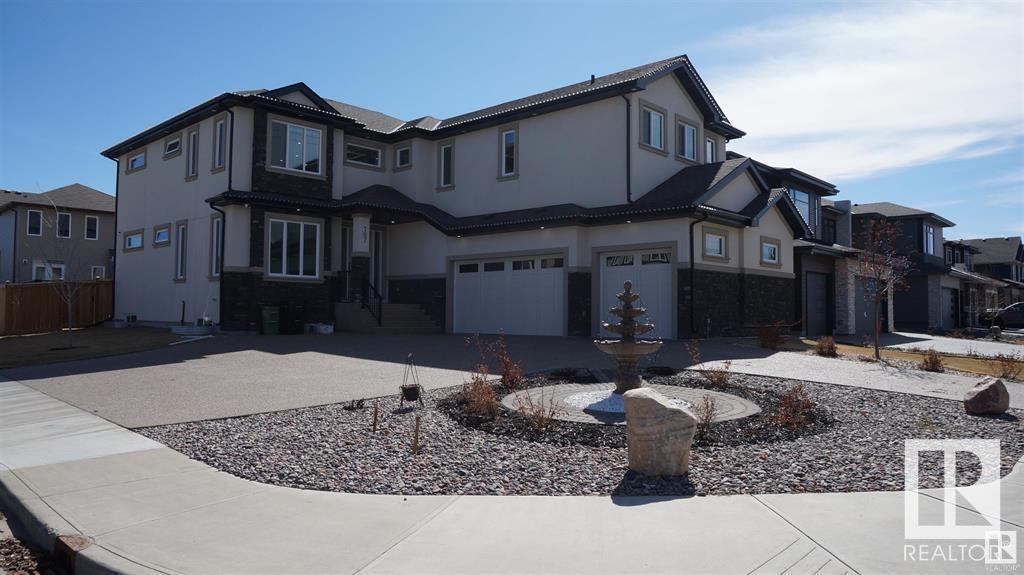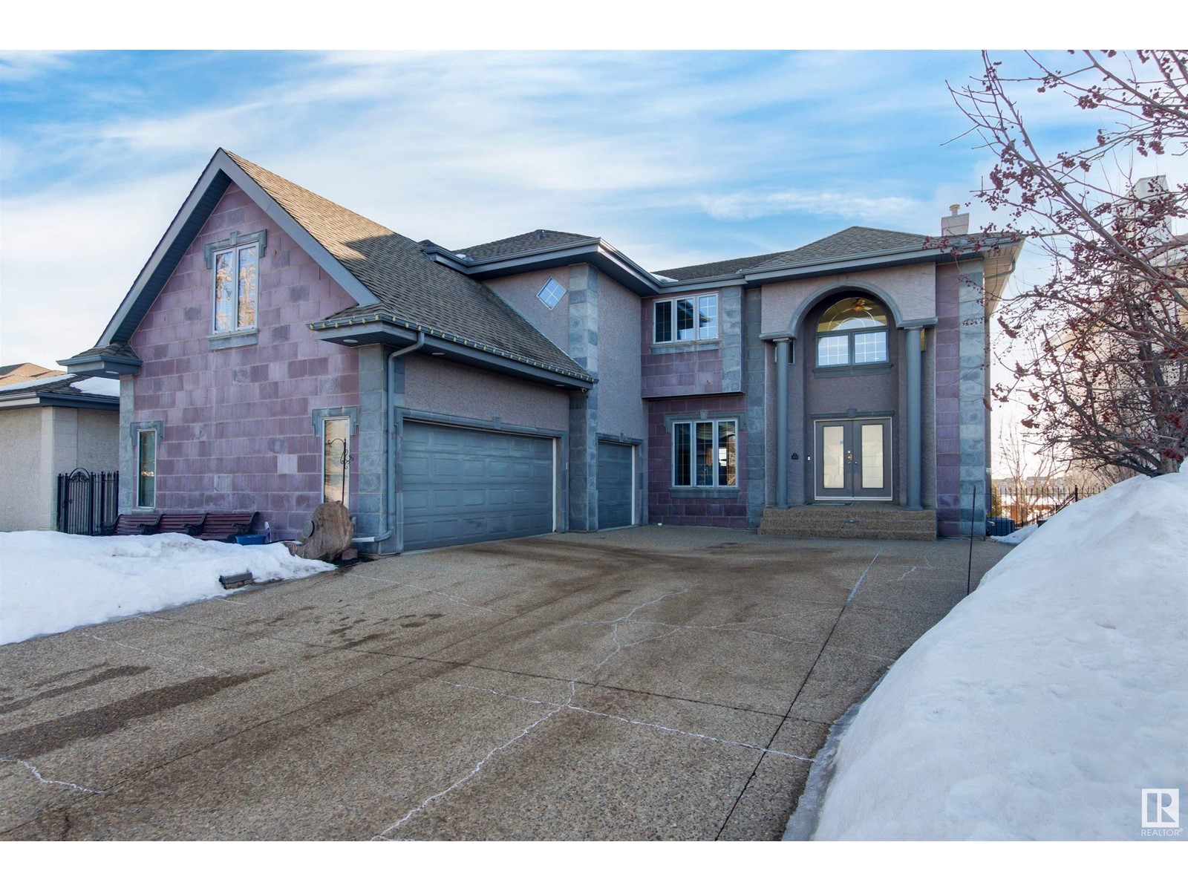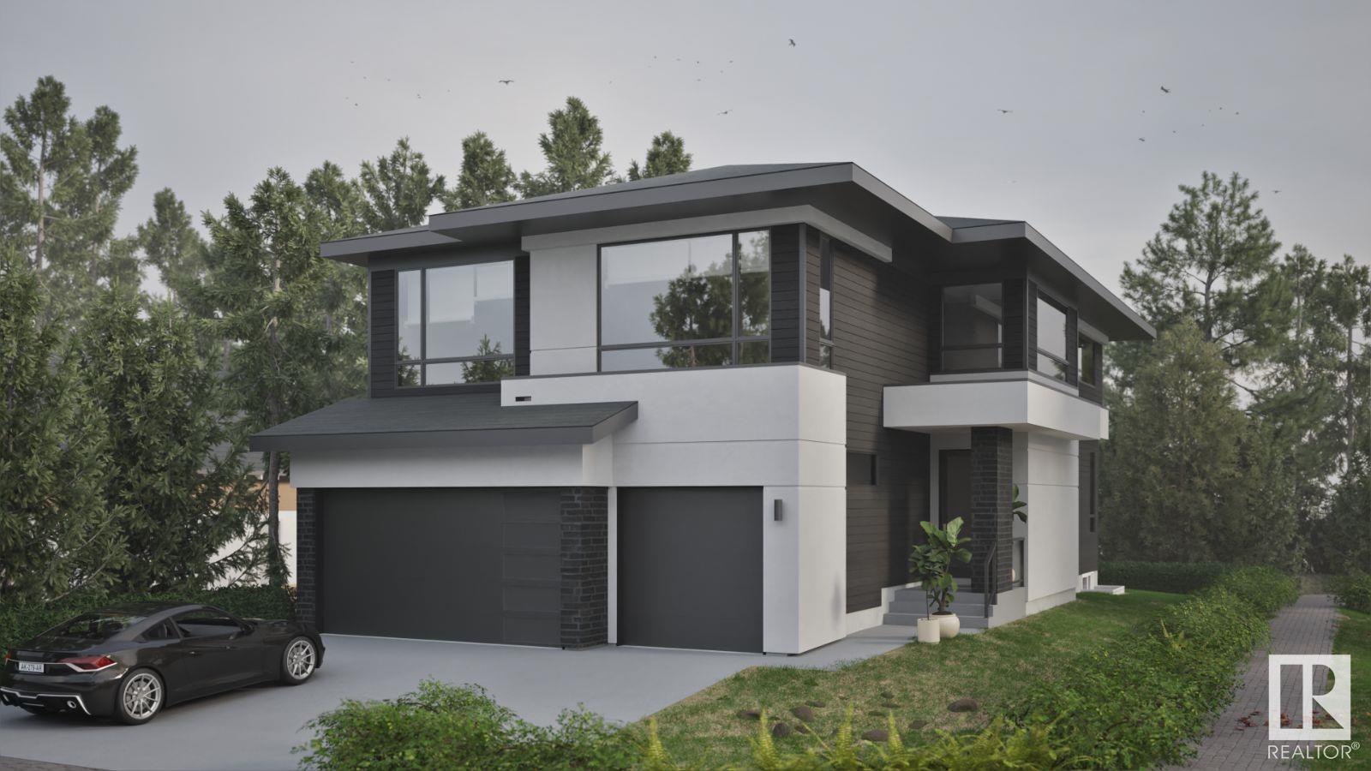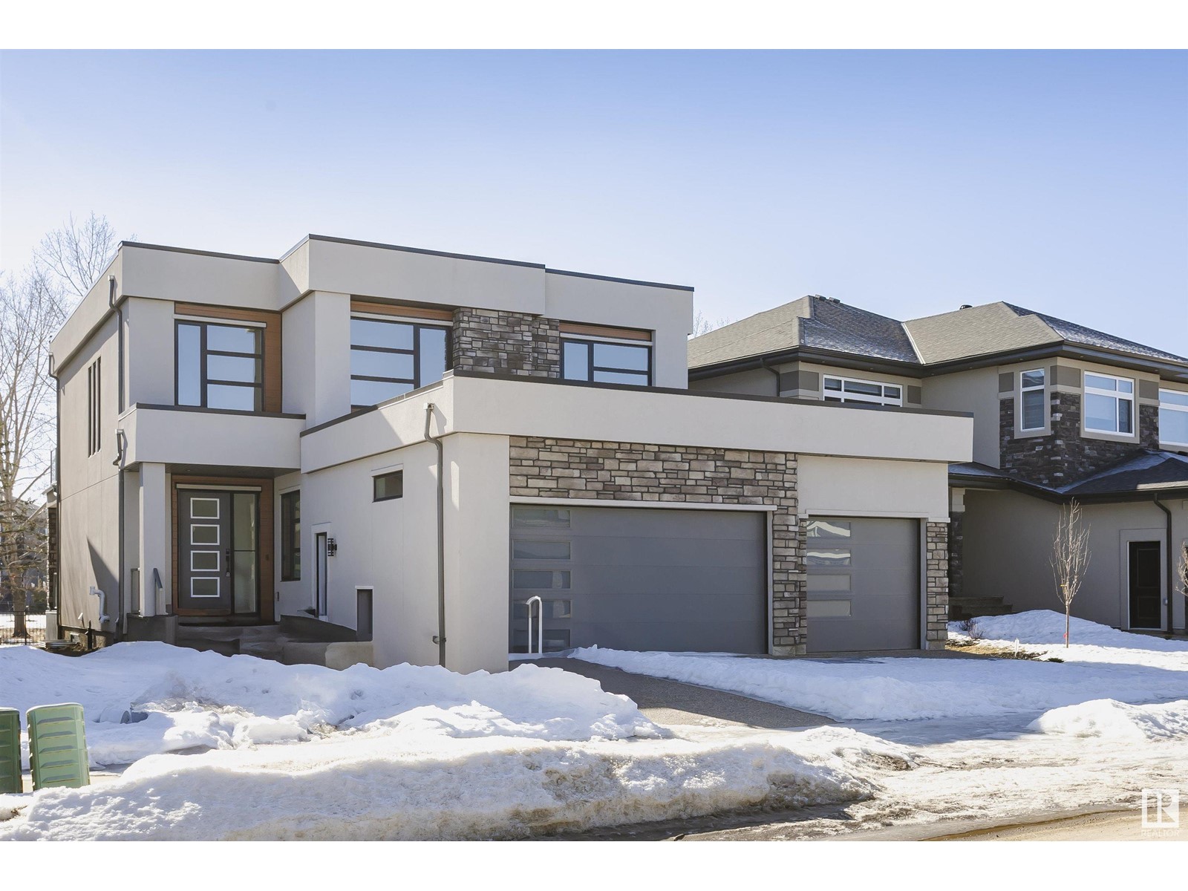Free account required
Unlock the full potential of your property search with a free account! Here's what you'll gain immediate access to:
- Exclusive Access to Every Listing
- Personalized Search Experience
- Favorite Properties at Your Fingertips
- Stay Ahead with Email Alerts
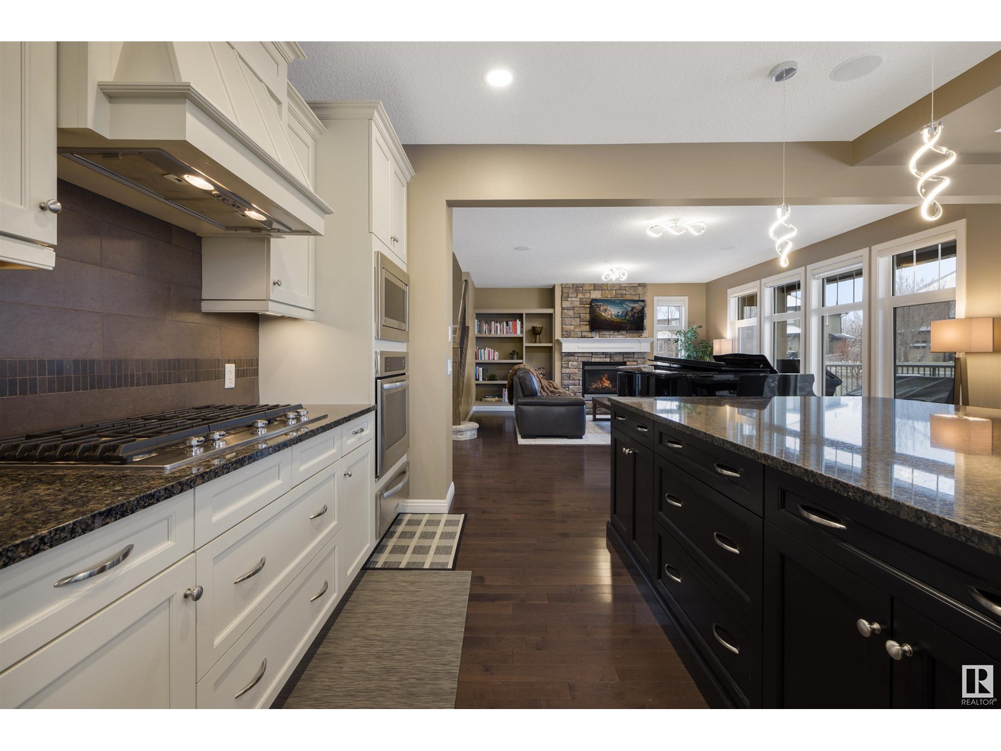
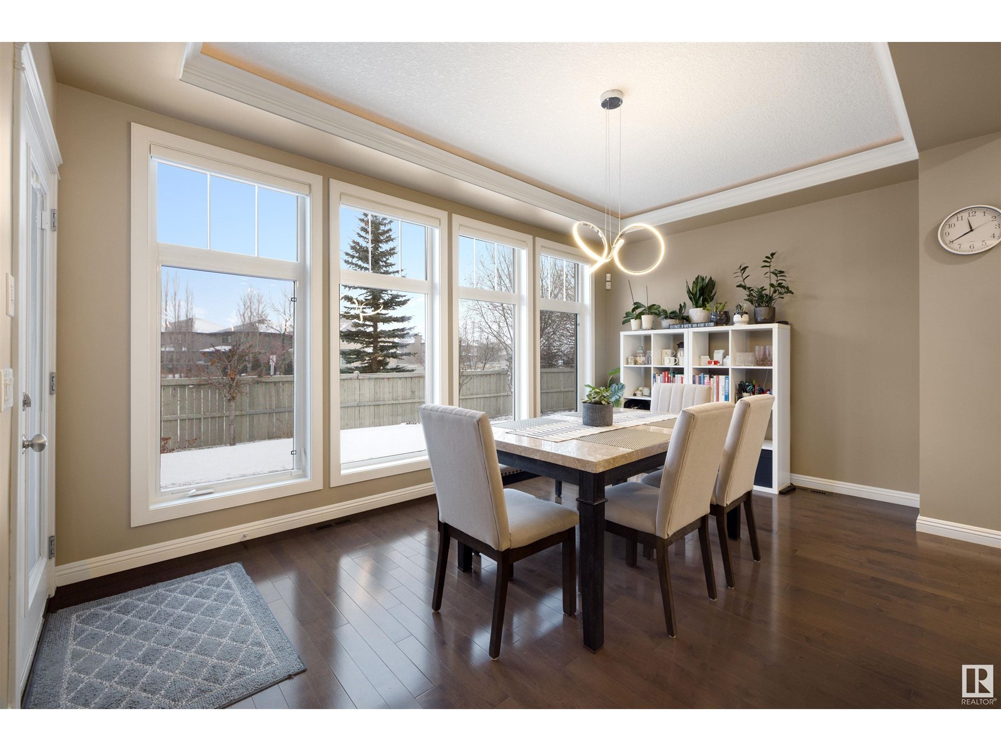
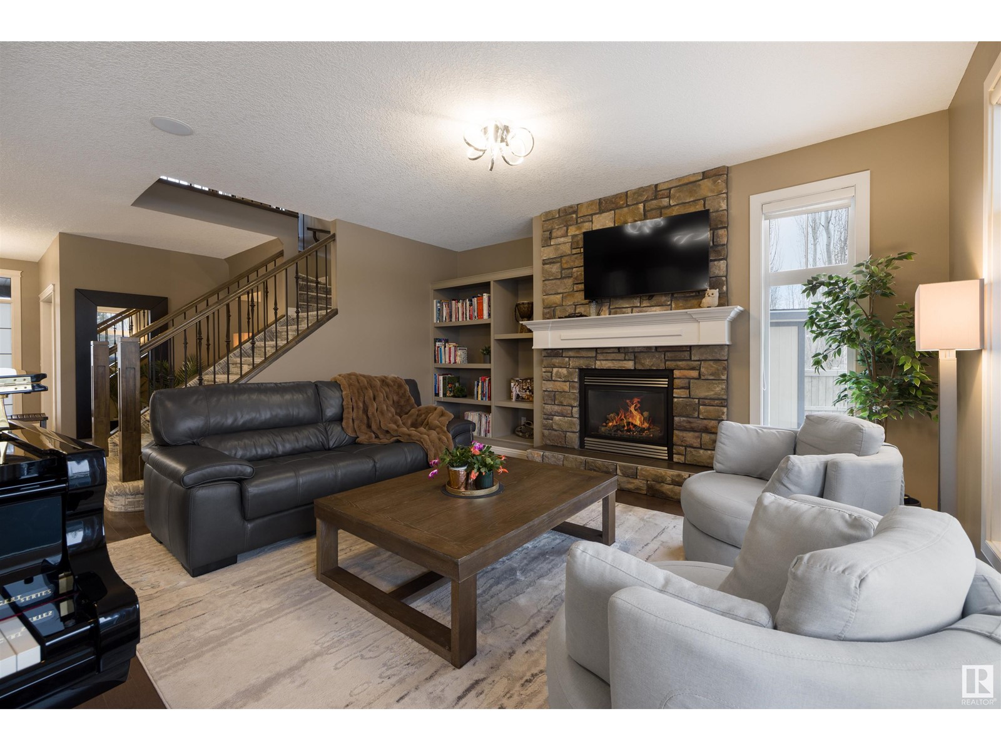
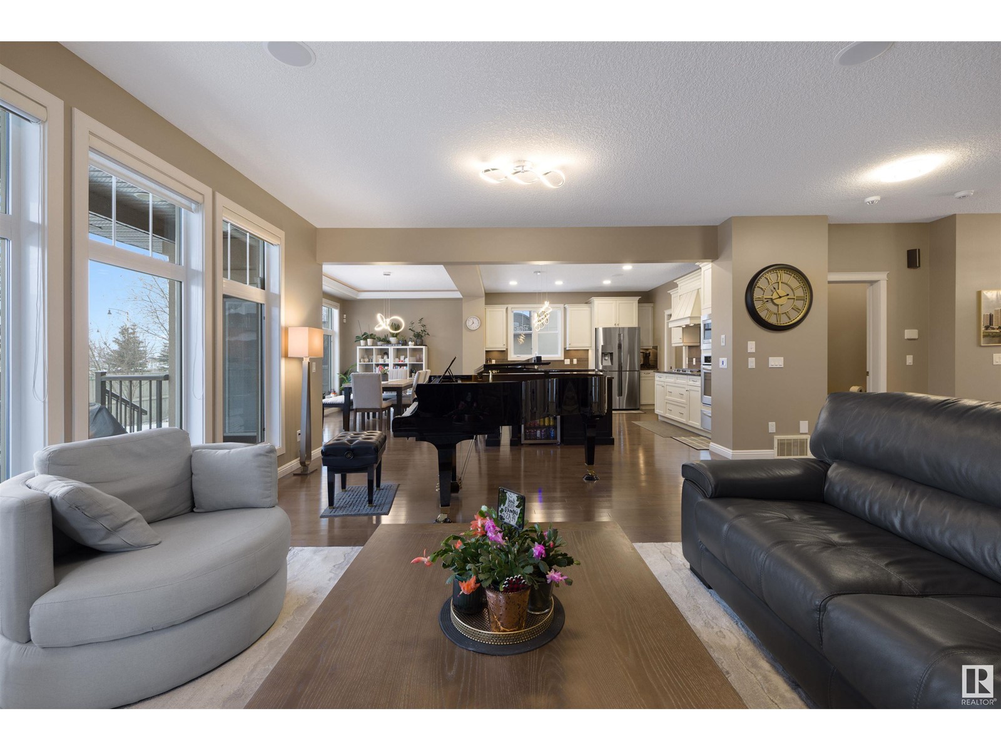
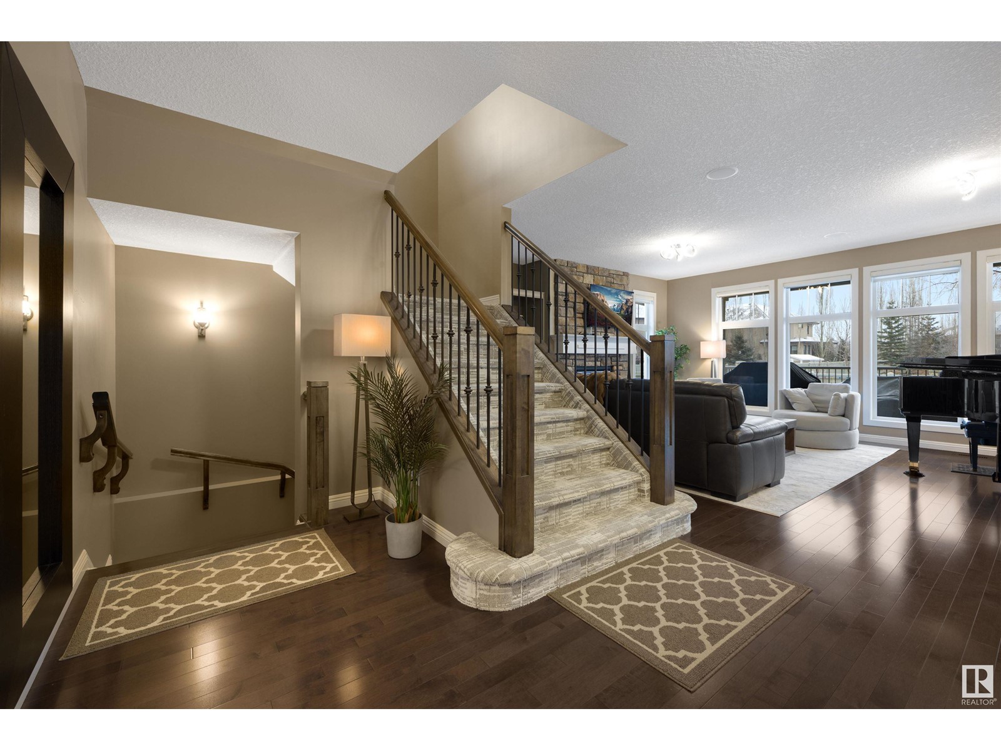
$1,225,000
3211 WATSON CO SW
Edmonton, Alberta, Alberta, T6W0P2
MLS® Number: E4425737
Property description
Tucked away in a quiet CUL-DE-SAC on a MASSIVE PIE SHAPED LOT, this beautifully updated home is ready to impress! Fresh NEW CARPETS, toilets, PAINT, and a shed add a modern touch. The main living area features rich HARDWOOD FLOORS, LARGE FLOOR TO CEILING WINDOWS, and a stunning stone fireplace. The chef’s kitchen includes GRANITE COUNTERTOPS, a walk-through pantry, STAINLESS STEEL APPLIANCES, and a spacious dining area. A bright den and a stylish 2-piece bath complete the main floor. Upstairs, the primary suite offers a walk-in closet and a SPA LIKE ENSUITE with a soaker tub, dual sinks, and a TWO-WAY FIREPLACE. Two additional bedrooms, a 5-piece bath, a bonus room, and a well-equipped laundry room provide plenty of space. The FINISHED BASEMENT boasts a huge family room WIRED FOR PROJECTOR AND SURROUND SOUND, two oversized bedrooms, and a 3-piece bath. The fully fenced yard features a COVERED DECK, and the HEATED TRIPLE CAR GARAGE offers extra storage. Steps from schools, shopping, and all amenities!
Building information
Type
*****
Amenities
*****
Appliances
*****
Basement Development
*****
Basement Type
*****
Constructed Date
*****
Construction Style Attachment
*****
Cooling Type
*****
Fire Protection
*****
Half Bath Total
*****
Heating Type
*****
Size Interior
*****
Stories Total
*****
Land information
Amenities
*****
Fence Type
*****
Size Irregular
*****
Size Total
*****
Rooms
Upper Level
Laundry room
*****
Bedroom 3
*****
Bedroom 2
*****
Primary Bedroom
*****
Family room
*****
Main level
Den
*****
Kitchen
*****
Dining room
*****
Living room
*****
Lower level
Bedroom 5
*****
Bonus Room
*****
Bedroom 4
*****
Upper Level
Laundry room
*****
Bedroom 3
*****
Bedroom 2
*****
Primary Bedroom
*****
Family room
*****
Main level
Den
*****
Kitchen
*****
Dining room
*****
Living room
*****
Lower level
Bedroom 5
*****
Bonus Room
*****
Bedroom 4
*****
Courtesy of RE/MAX Elite
Book a Showing for this property
Please note that filling out this form you'll be registered and your phone number without the +1 part will be used as a password.

