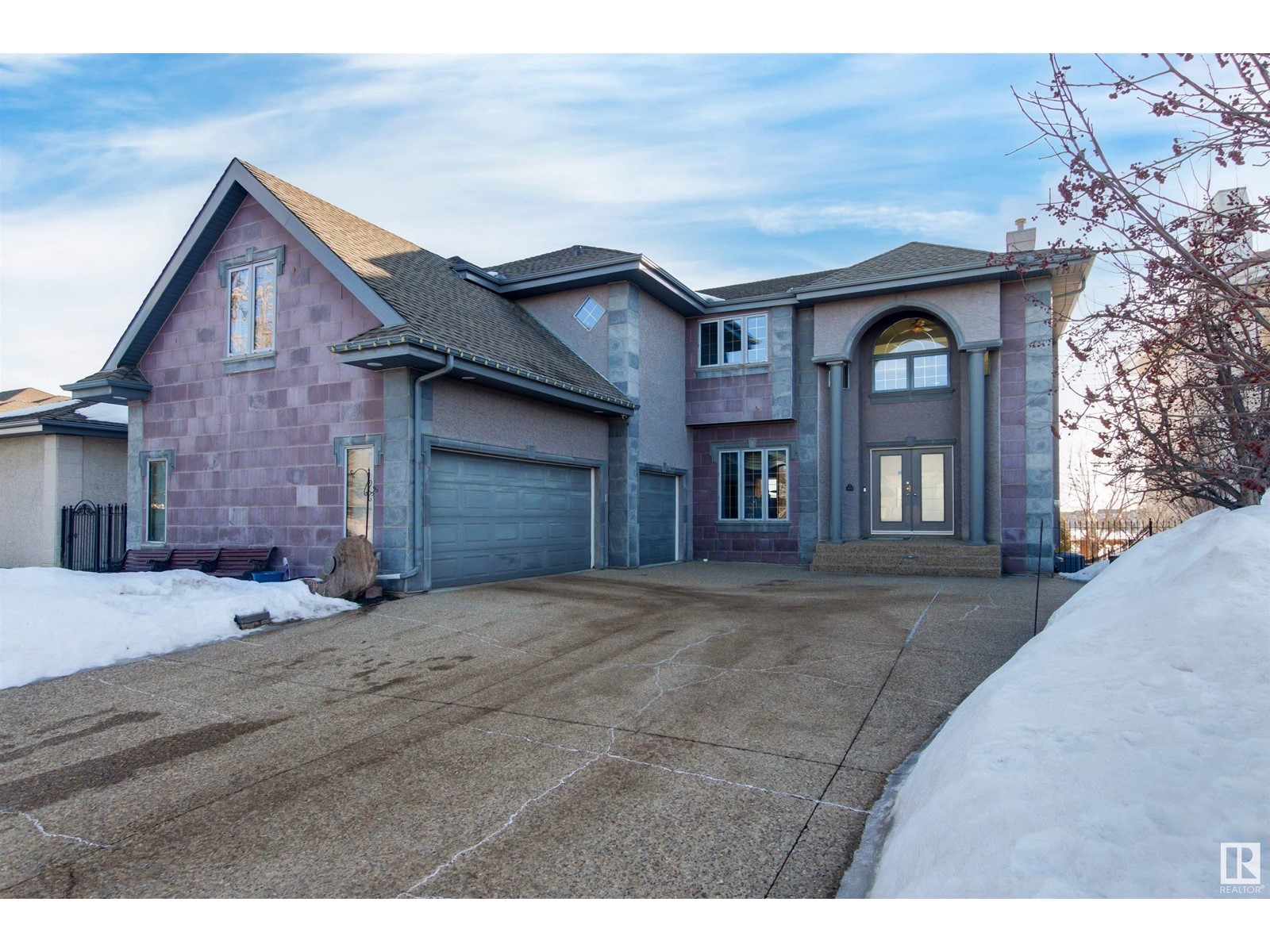Free account required
Unlock the full potential of your property search with a free account! Here's what you'll gain immediate access to:
- Exclusive Access to Every Listing
- Personalized Search Experience
- Favorite Properties at Your Fingertips
- Stay Ahead with Email Alerts
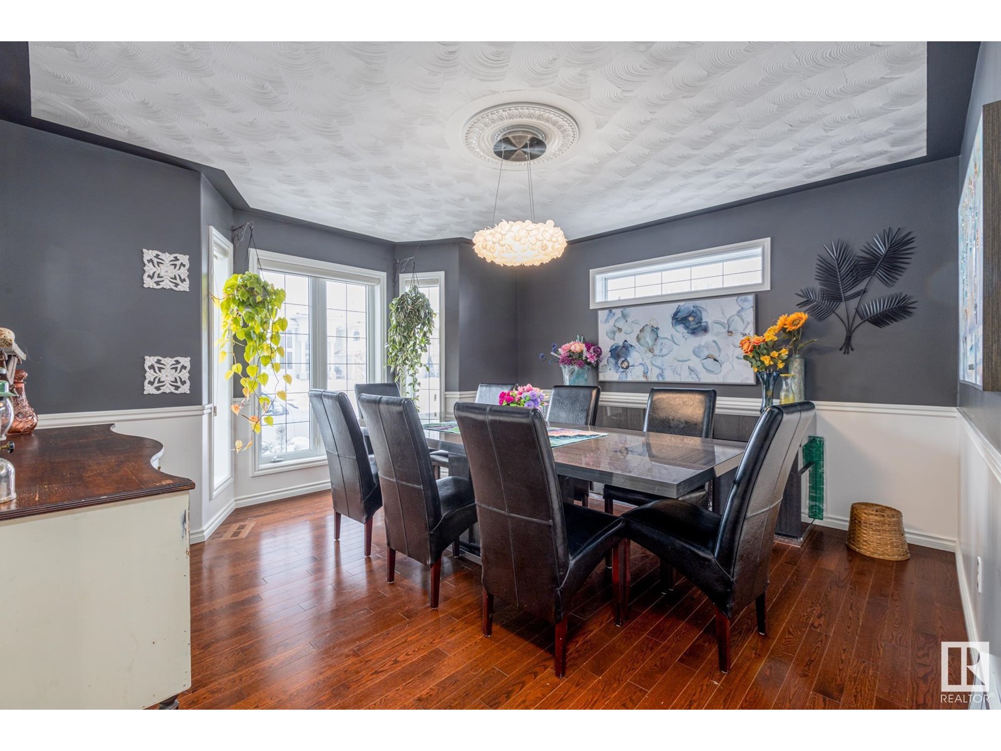
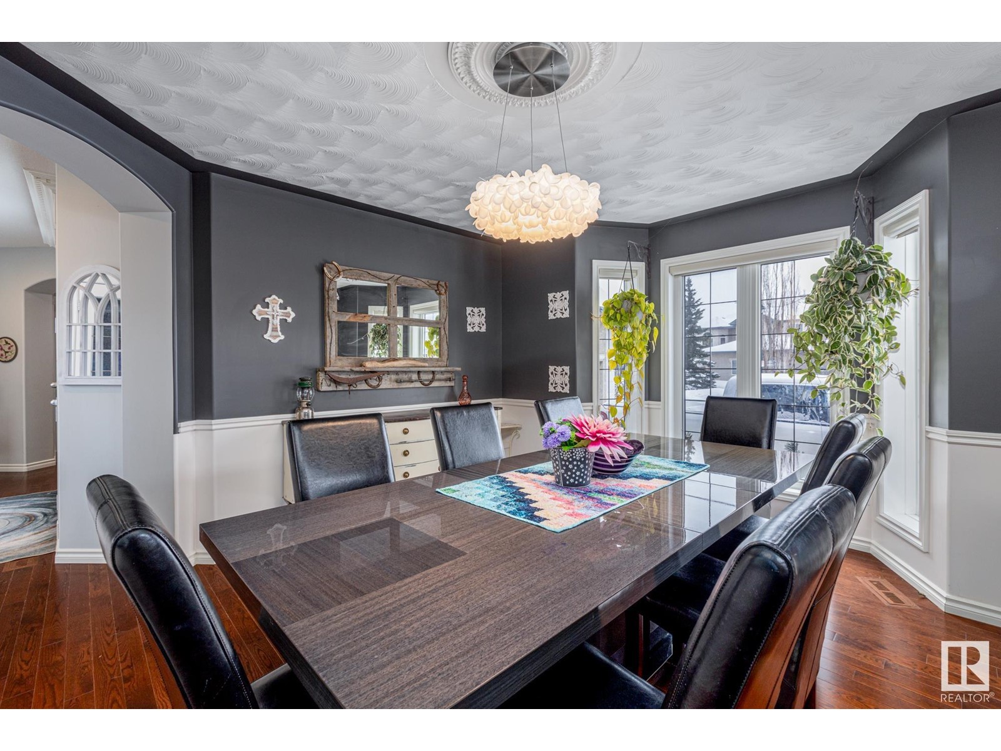
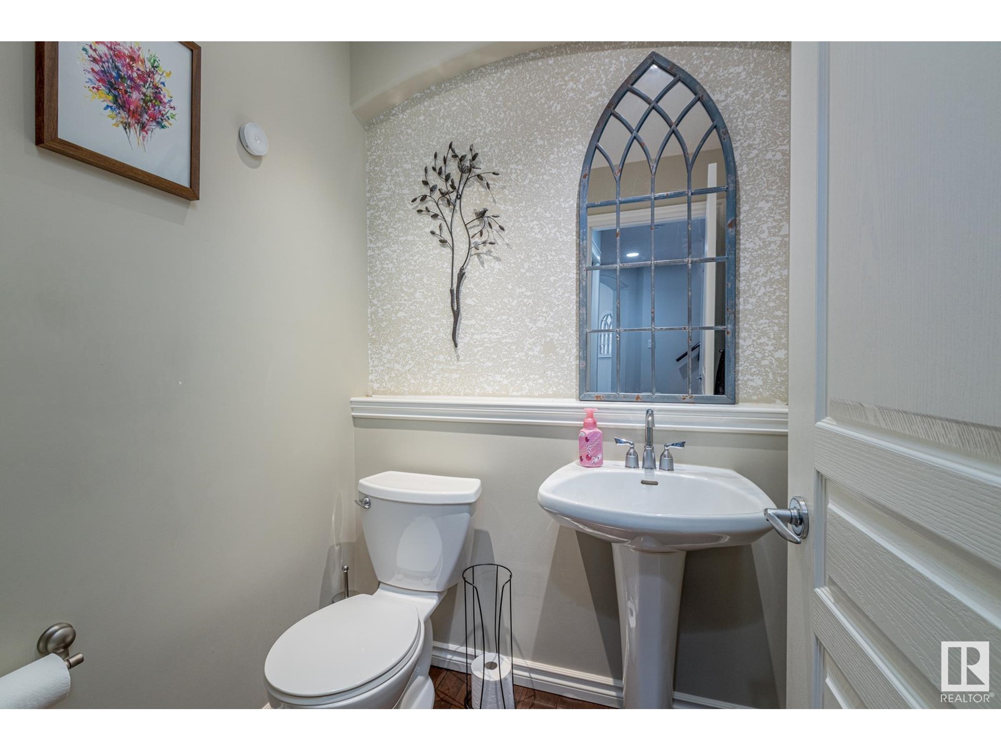
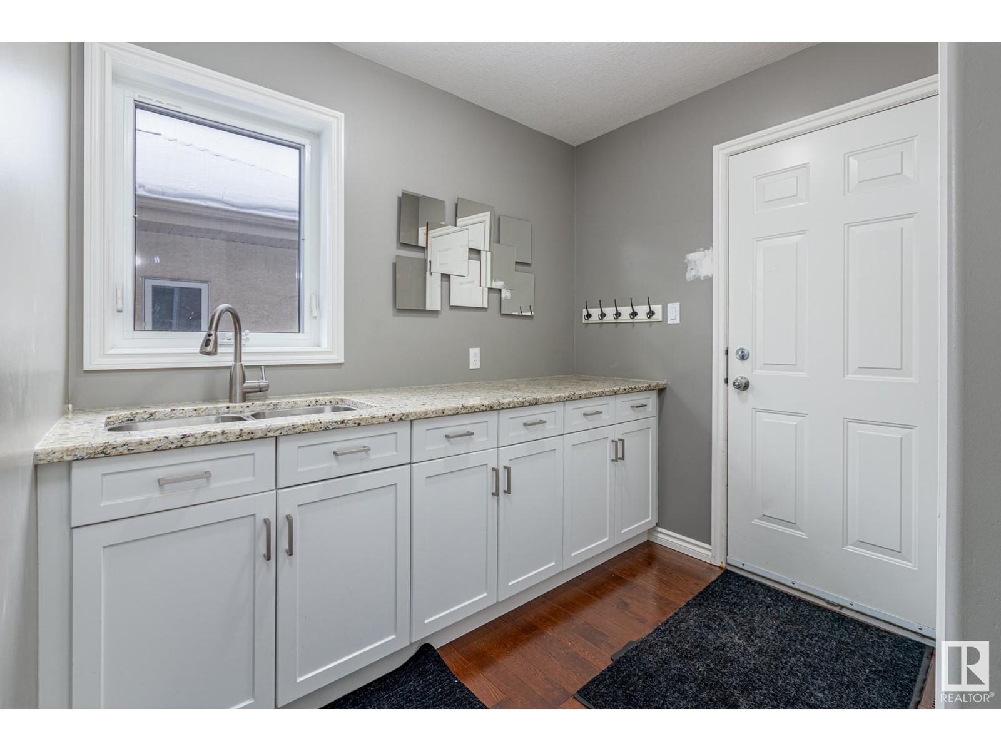
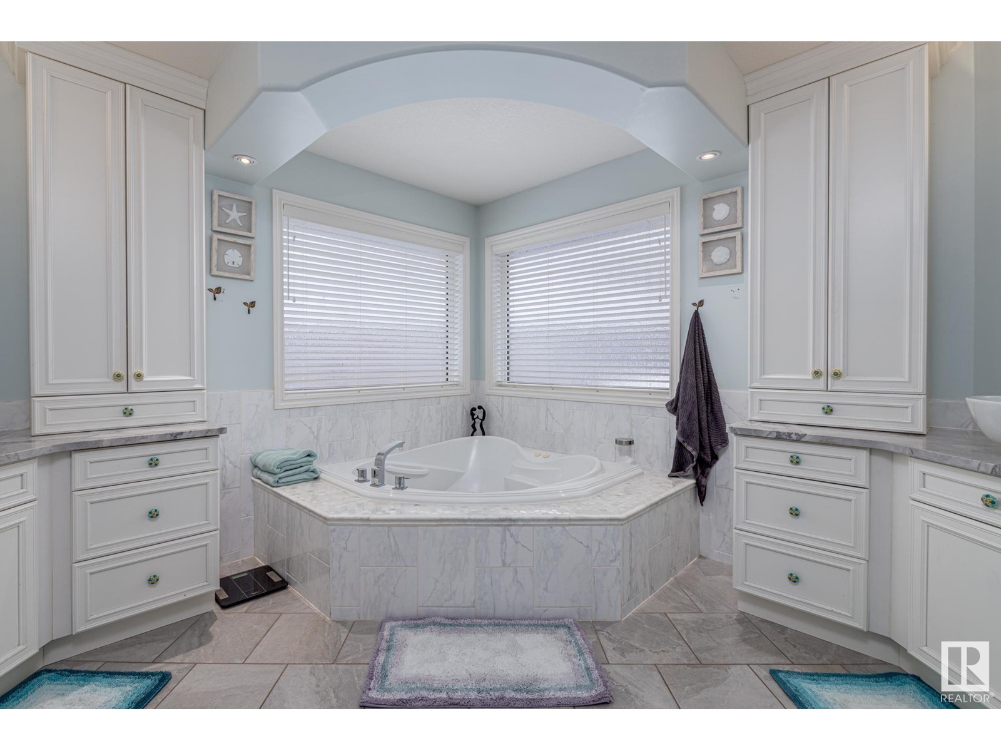
$1,050,000
1062 TORY RD NW
Edmonton, Alberta, Alberta, T6R3A5
MLS® Number: E4422146
Property description
Absolutely stunning 5 bedroom, Carriage Custom showhome in prestigious Terwillegar Gardens! The main floor impresses with a welcoming foyer leading to a vaulted-ceiling living room with expansive windows, a gas fireplace, & a show-stopping ch&elier. The well-equipped kitchen features modern cabinetry, updated S/S appliances, a corner pantry, & sleek quartz counters. An elegant formal dining room is perfect for gatherings, while the convenient main-floor primary bedroom showcases a spa-like 5pc ensuite & a spacious walk-in closet. The upper level offers three large bedrooms, a 5pc bath, & a den with built-in cabinetry. The basement boasts a fifth bedroom, a gym, a stylish 3pc bath, a gorgeous laundry/storage oasis, a kitchenette, & a family room with a modern gas fireplace. Brand new: 2xfurnaces, 2xAC, 2xHumifiers! Situated on a massive corner lot, the exterior is complete with a no-maintenance deck, a concrete patio with a firepit, & artificial turf. Welcome home to the ultimate family home!
Building information
Type
*****
Appliances
*****
Basement Development
*****
Basement Type
*****
Constructed Date
*****
Construction Style Attachment
*****
Cooling Type
*****
Fireplace Fuel
*****
Fireplace Present
*****
Fireplace Type
*****
Half Bath Total
*****
Heating Type
*****
Size Interior
*****
Stories Total
*****
Land information
Amenities
*****
Fence Type
*****
Size Irregular
*****
Size Total
*****
Rooms
Upper Level
Bedroom 5
*****
Bedroom 3
*****
Bedroom 2
*****
Den
*****
Main level
Breakfast
*****
Mud room
*****
Primary Bedroom
*****
Kitchen
*****
Dining room
*****
Living room
*****
Basement
Laundry room
*****
Bedroom 4
*****
Family room
*****
Upper Level
Bedroom 5
*****
Bedroom 3
*****
Bedroom 2
*****
Den
*****
Main level
Breakfast
*****
Mud room
*****
Primary Bedroom
*****
Kitchen
*****
Dining room
*****
Living room
*****
Basement
Laundry room
*****
Bedroom 4
*****
Family room
*****
Upper Level
Bedroom 5
*****
Bedroom 3
*****
Bedroom 2
*****
Den
*****
Main level
Breakfast
*****
Mud room
*****
Primary Bedroom
*****
Kitchen
*****
Dining room
*****
Living room
*****
Basement
Laundry room
*****
Bedroom 4
*****
Family room
*****
Courtesy of MaxWell Progressive
Book a Showing for this property
Please note that filling out this form you'll be registered and your phone number without the +1 part will be used as a password.


