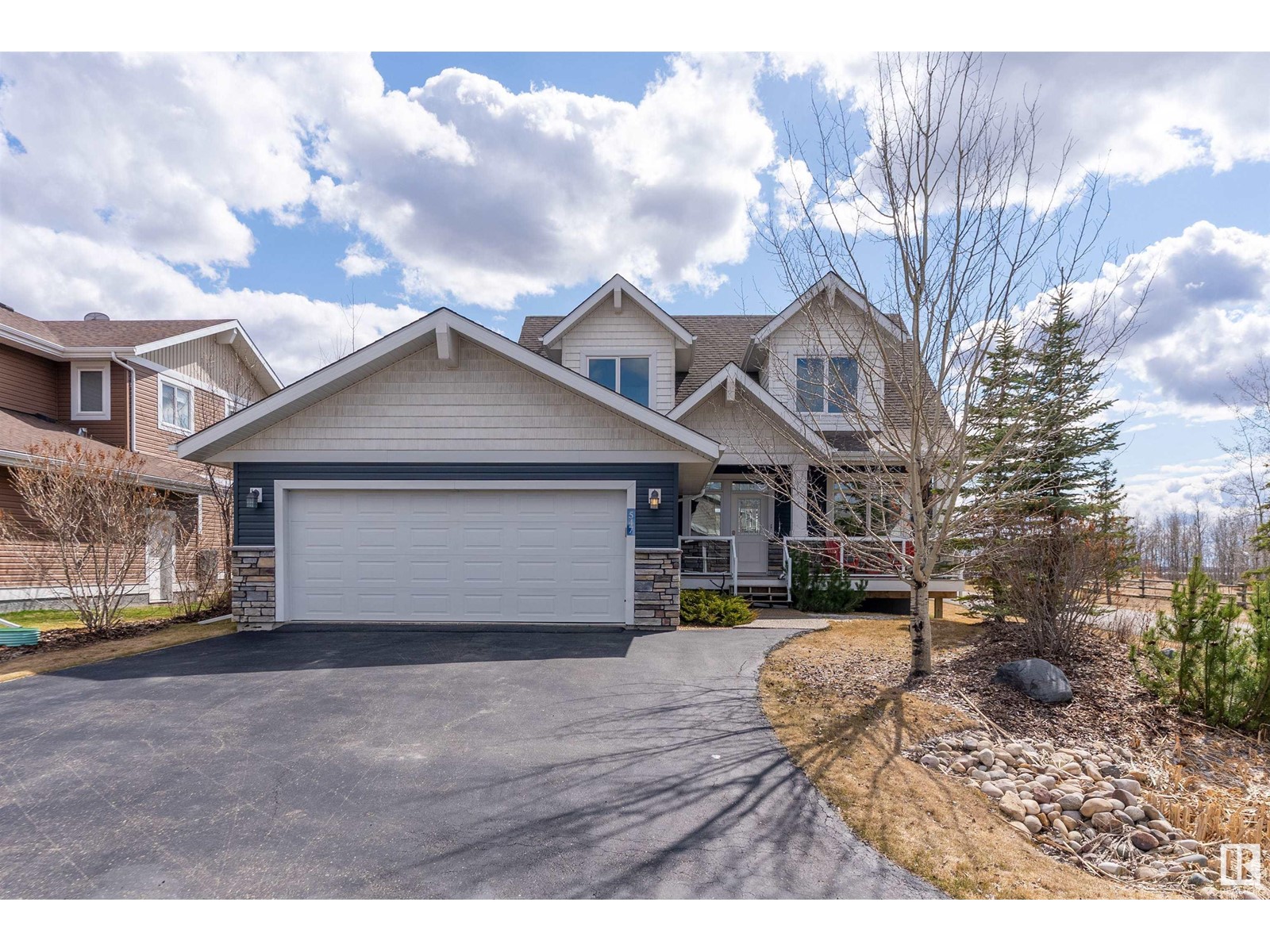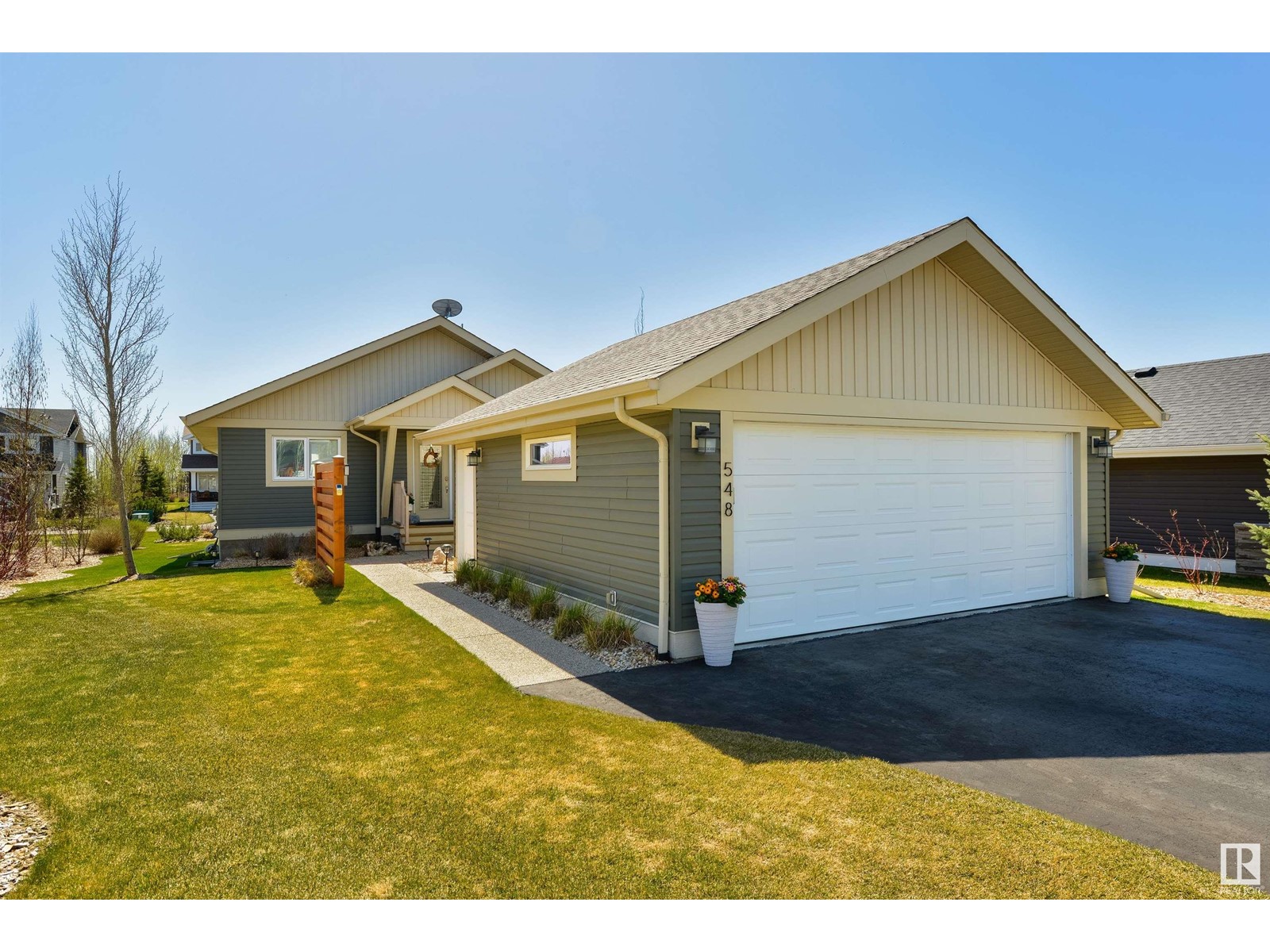Free account required
Unlock the full potential of your property search with a free account! Here's what you'll gain immediate access to:
- Exclusive Access to Every Listing
- Personalized Search Experience
- Favorite Properties at Your Fingertips
- Stay Ahead with Email Alerts
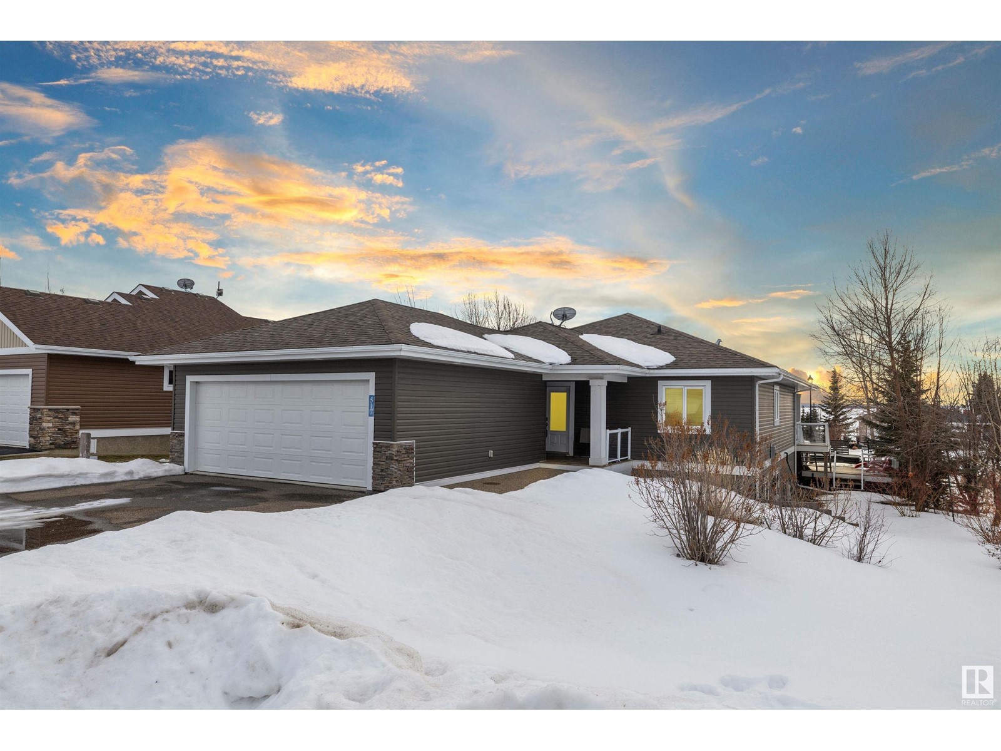
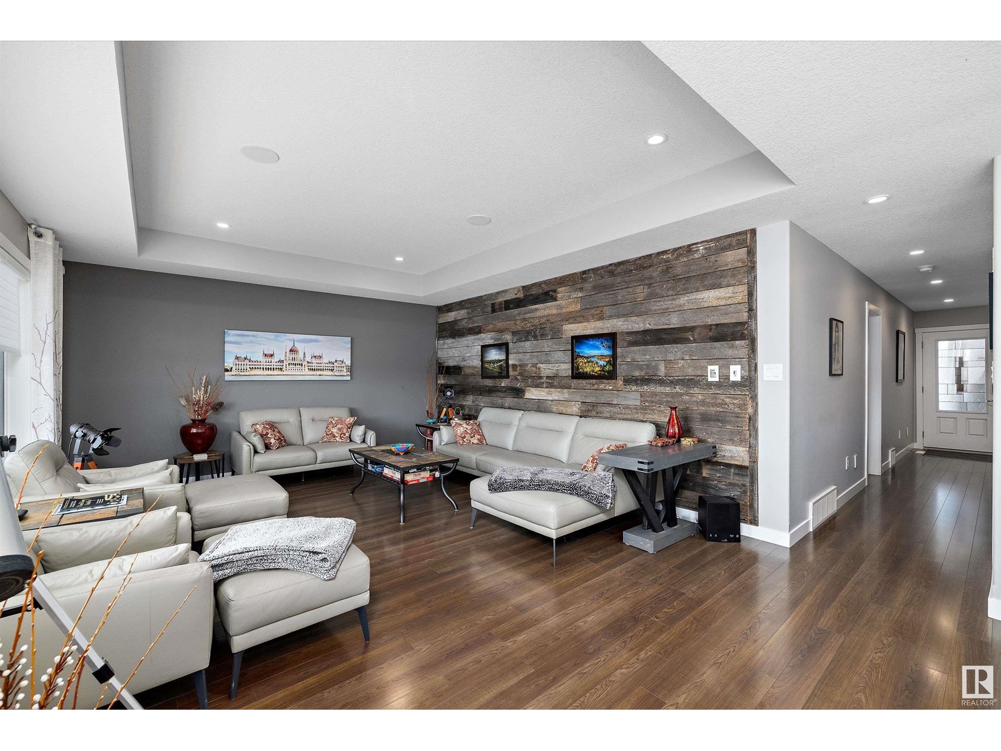
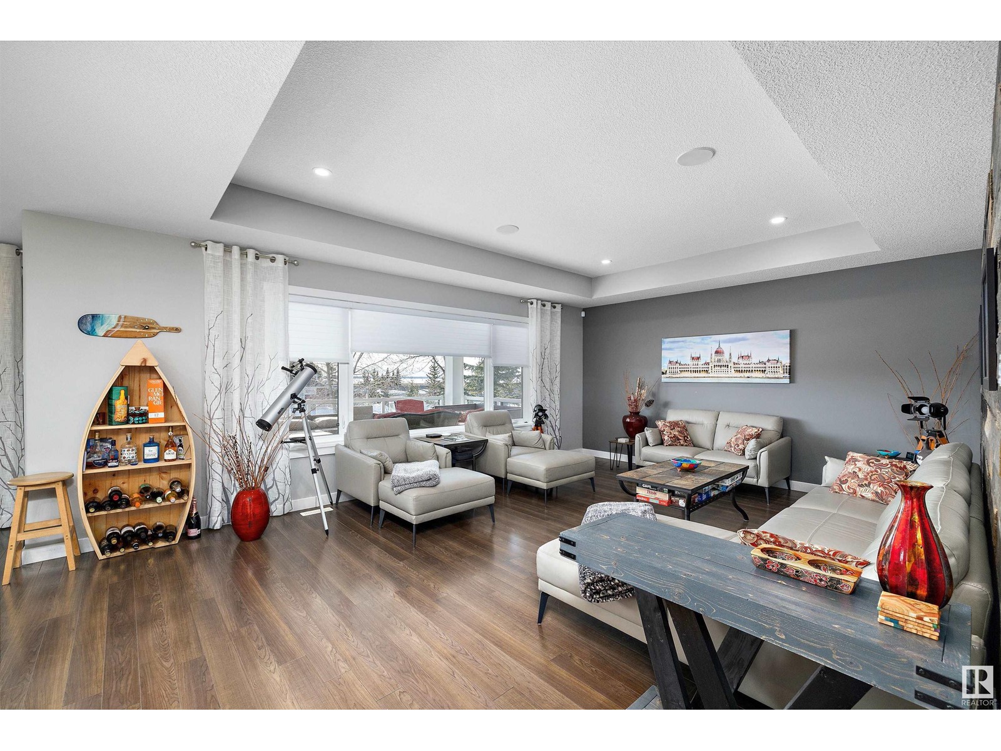
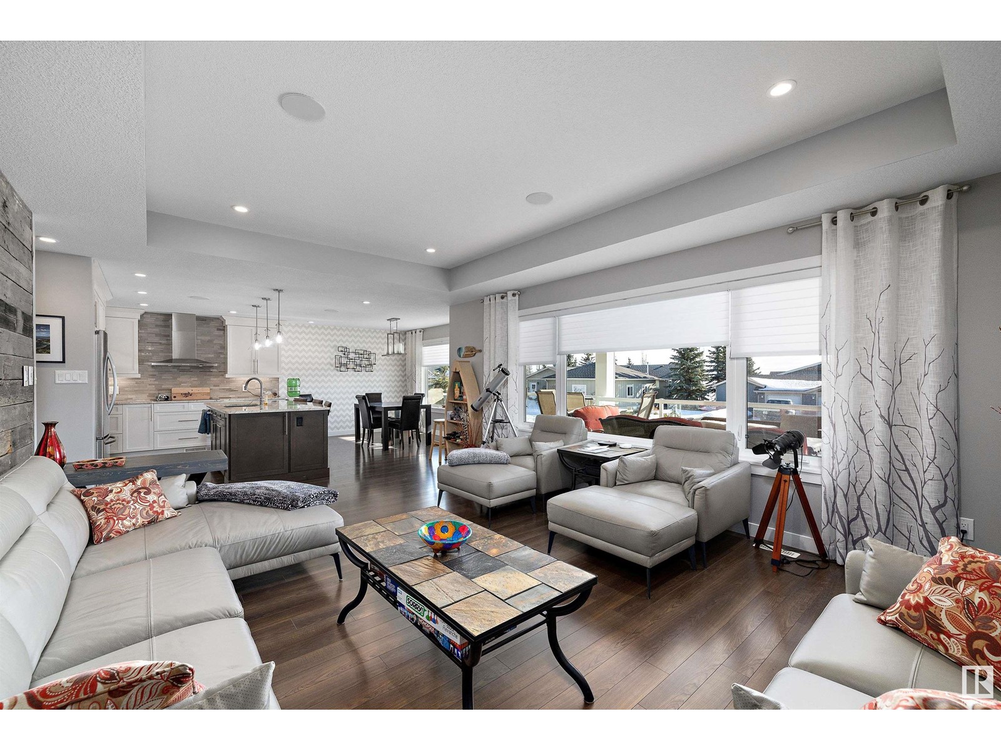
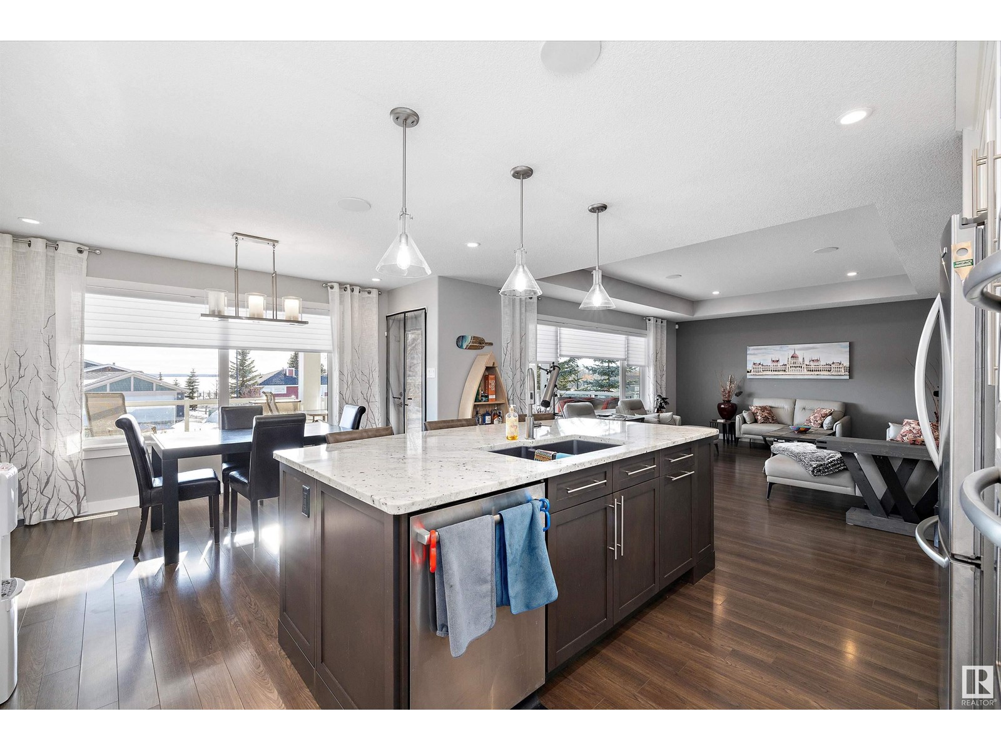
$639,900
#517 55101 Ste. Anne TR
Rural Lac Ste. Anne County, Alberta, Alberta, T0E1A1
MLS® Number: E4423463
Property description
Welcome to 517-55101 Ste. Anne Trail, a stunning bungalow nestled in the prestigious Estates at Waters Edge community. This exquisite 3 bed, 2 bath home offers over 2,400 sq ft of luxurious living space, thoughtfully designed to provide comfort & elegance. You'll be captivated by the open-concept layout featuring an island kitchen w/custom cabinetry & granite countertops. The dining area seamlessly flows into a bright living room, where large windows fill the space w/natural light. The Primary is a true retreat, w/custom closet & 5 pc ensuite offering modern fixtures & finishes & heated flr. The basement is complete w/in-flr heat, family rm, rec rm, two bdrms & a 3 pc bath. Step outside to the south-facing covered deck, an ideal spot for morning coffee or evening gatherings, all while enjoying unobstructed views. The property also incl an oversized dbl garage w/heated flr & one bay extending 30 ft deep, perfect for storing vehicles & rec equipment. Experience the epitome of Waters Edge living!
Building information
Type
*****
Appliances
*****
Architectural Style
*****
Basement Development
*****
Basement Type
*****
Constructed Date
*****
Construction Style Attachment
*****
Cooling Type
*****
Half Bath Total
*****
Heating Type
*****
Size Interior
*****
Stories Total
*****
Land information
Access Type
*****
Amenities
*****
Fronts On
*****
Size Irregular
*****
Size Total
*****
Surface Water
*****
Rooms
Main level
Laundry room
*****
Primary Bedroom
*****
Kitchen
*****
Dining room
*****
Living room
*****
Lower level
Recreation room
*****
Bedroom 3
*****
Bedroom 2
*****
Family room
*****
Main level
Laundry room
*****
Primary Bedroom
*****
Kitchen
*****
Dining room
*****
Living room
*****
Lower level
Recreation room
*****
Bedroom 3
*****
Bedroom 2
*****
Family room
*****
Main level
Laundry room
*****
Primary Bedroom
*****
Kitchen
*****
Dining room
*****
Living room
*****
Lower level
Recreation room
*****
Bedroom 3
*****
Bedroom 2
*****
Family room
*****
Main level
Laundry room
*****
Primary Bedroom
*****
Kitchen
*****
Dining room
*****
Living room
*****
Lower level
Recreation room
*****
Bedroom 3
*****
Bedroom 2
*****
Family room
*****
Main level
Laundry room
*****
Primary Bedroom
*****
Kitchen
*****
Dining room
*****
Living room
*****
Lower level
Recreation room
*****
Bedroom 3
*****
Bedroom 2
*****
Family room
*****
Main level
Laundry room
*****
Primary Bedroom
*****
Kitchen
*****
Dining room
*****
Living room
*****
Courtesy of Exp Realty
Book a Showing for this property
Please note that filling out this form you'll be registered and your phone number without the +1 part will be used as a password.



