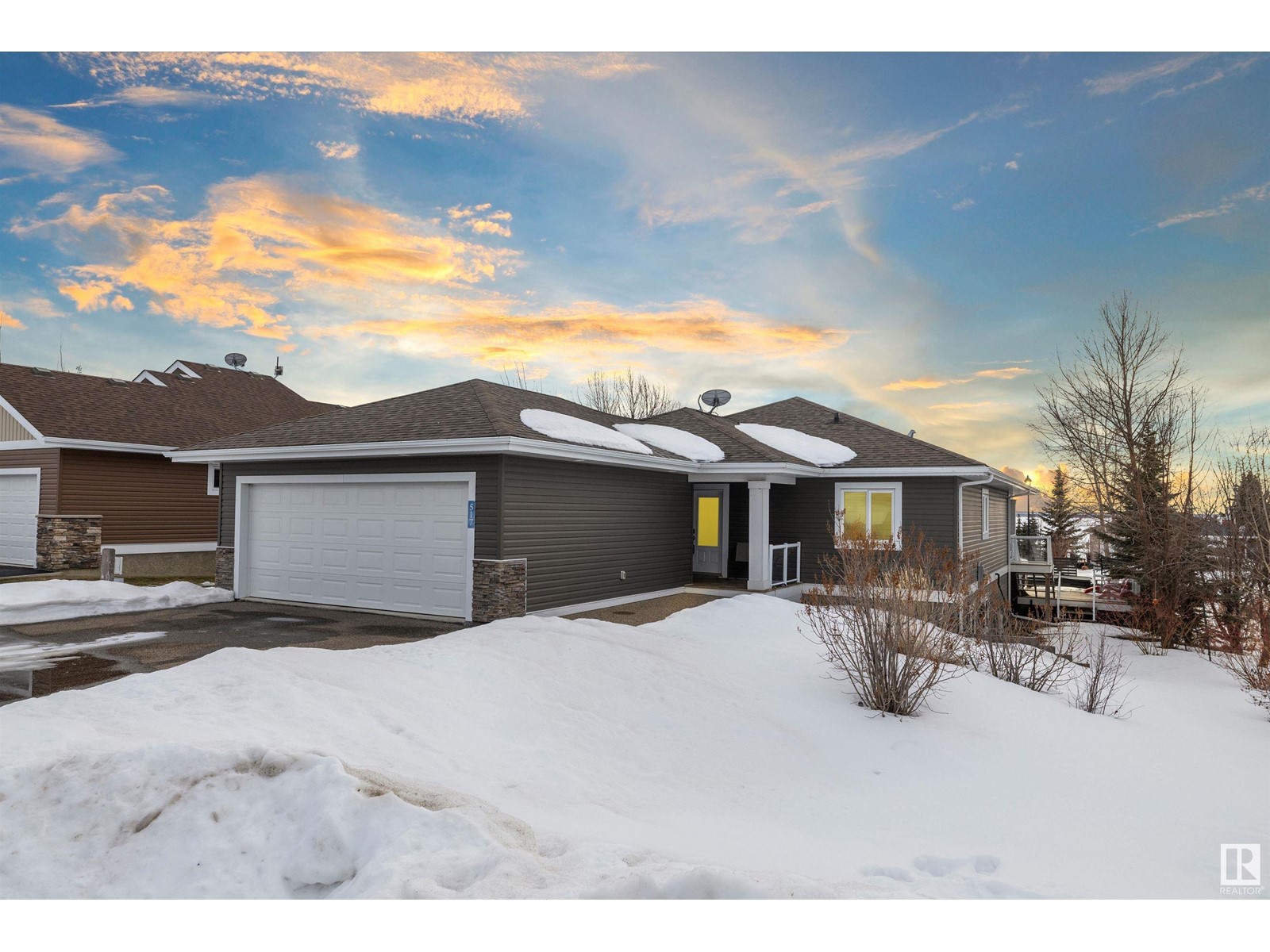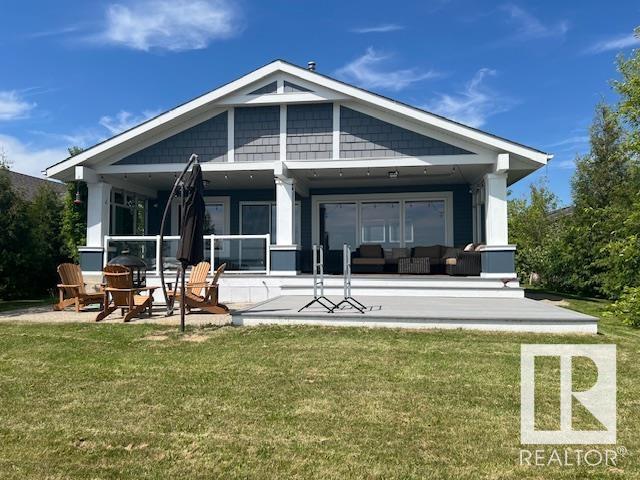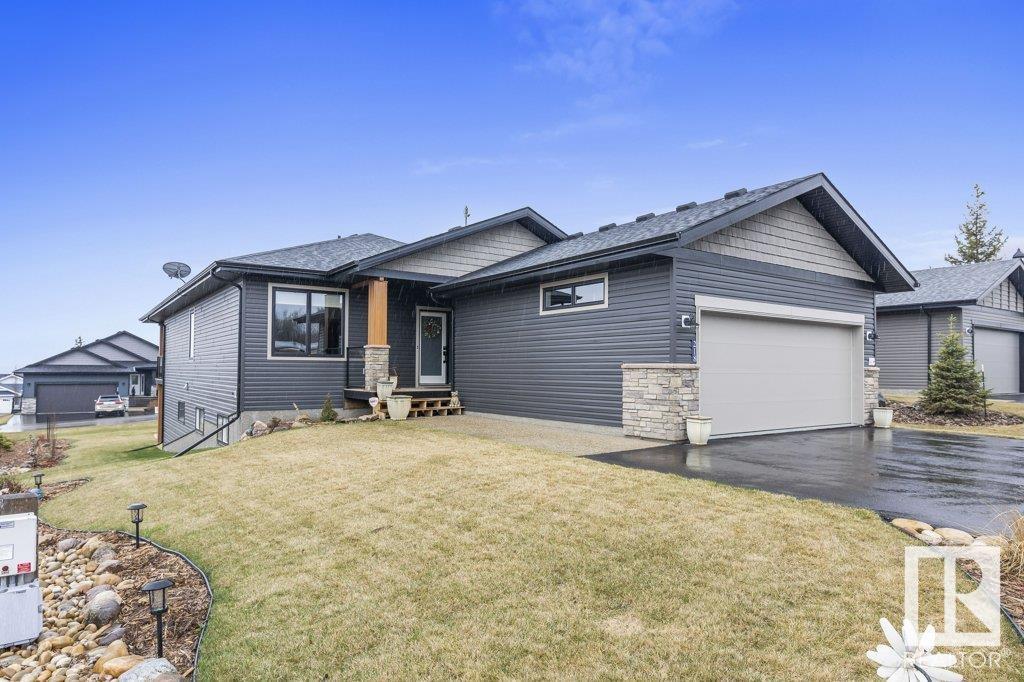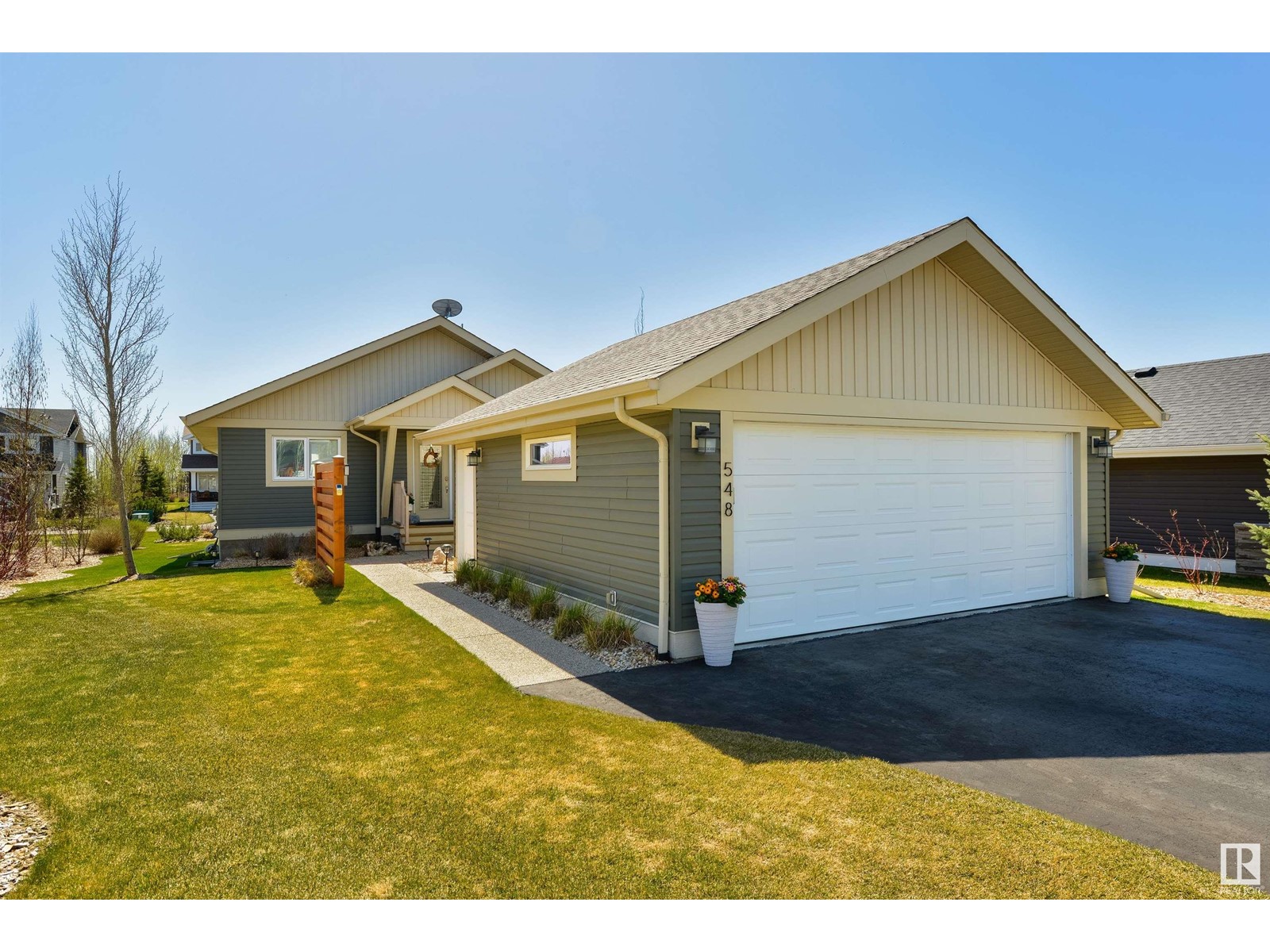Free account required
Unlock the full potential of your property search with a free account! Here's what you'll gain immediate access to:
- Exclusive Access to Every Listing
- Personalized Search Experience
- Favorite Properties at Your Fingertips
- Stay Ahead with Email Alerts
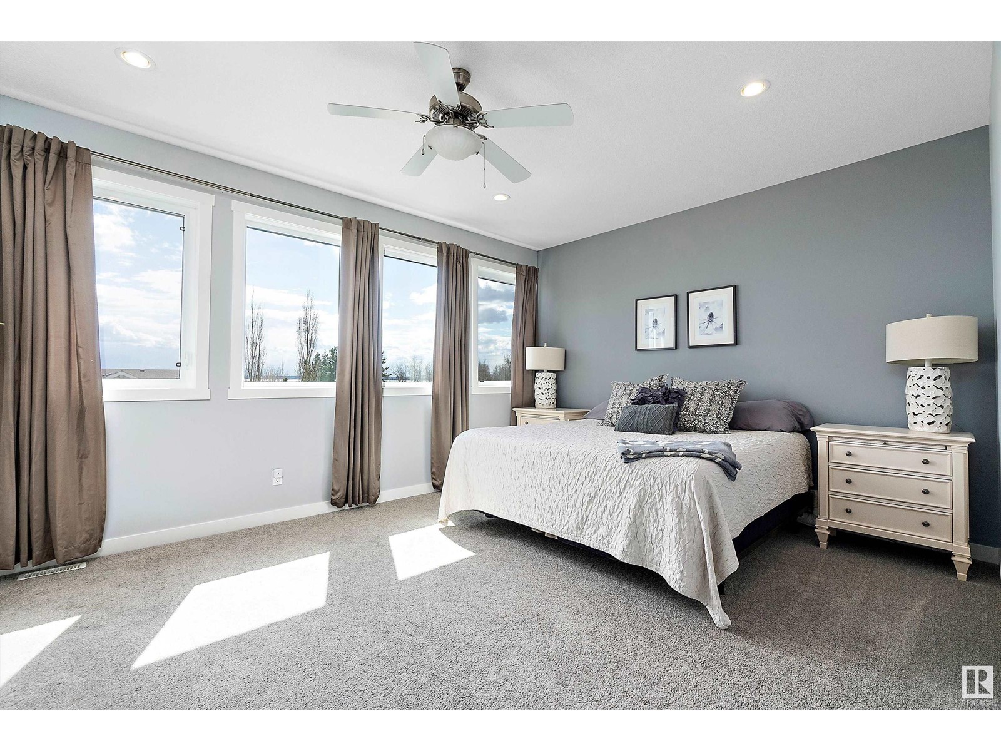
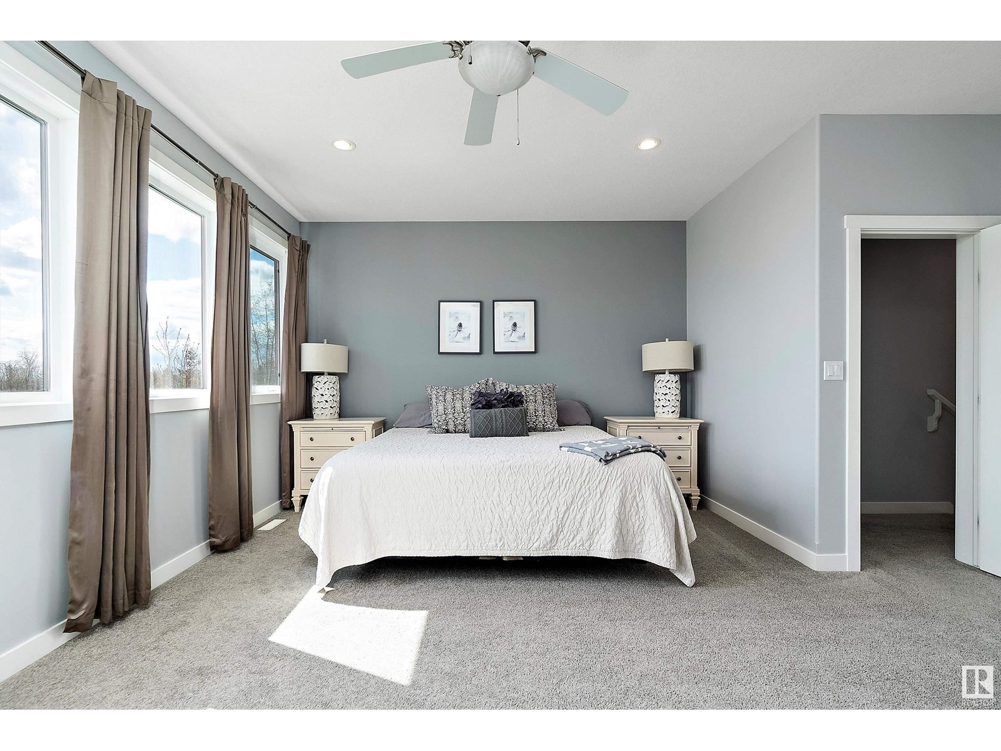
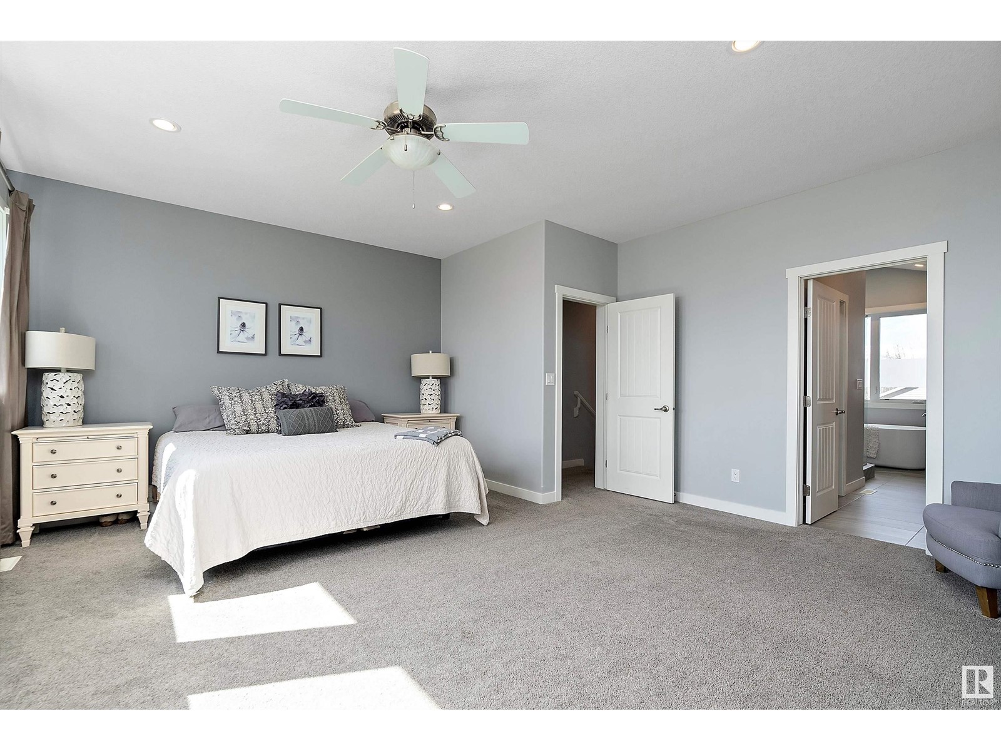
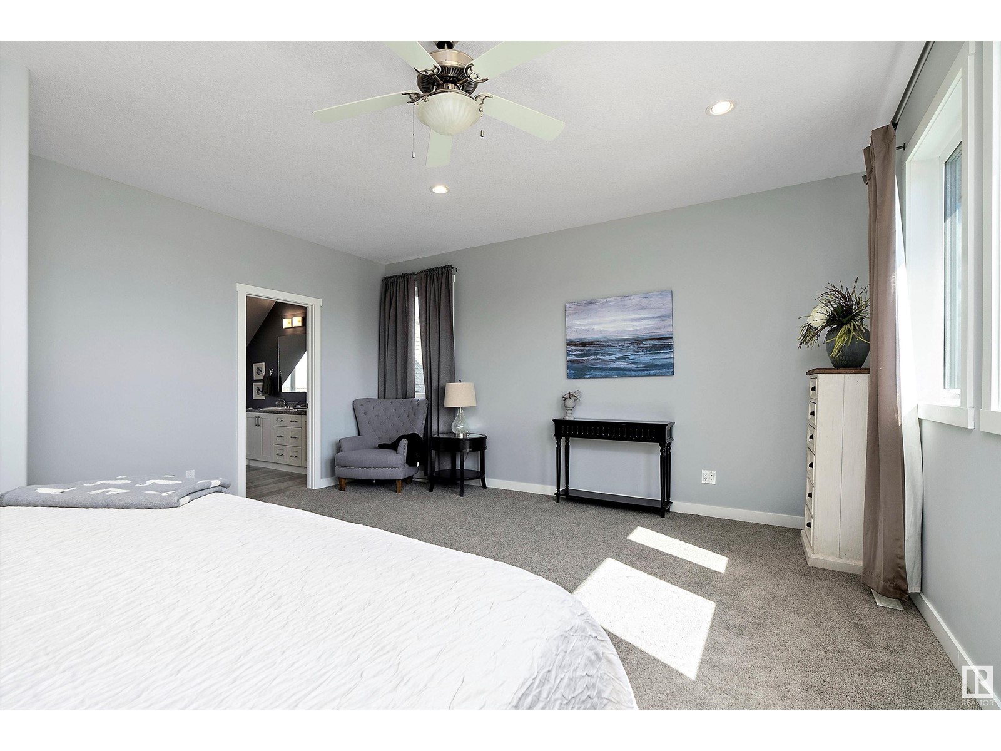
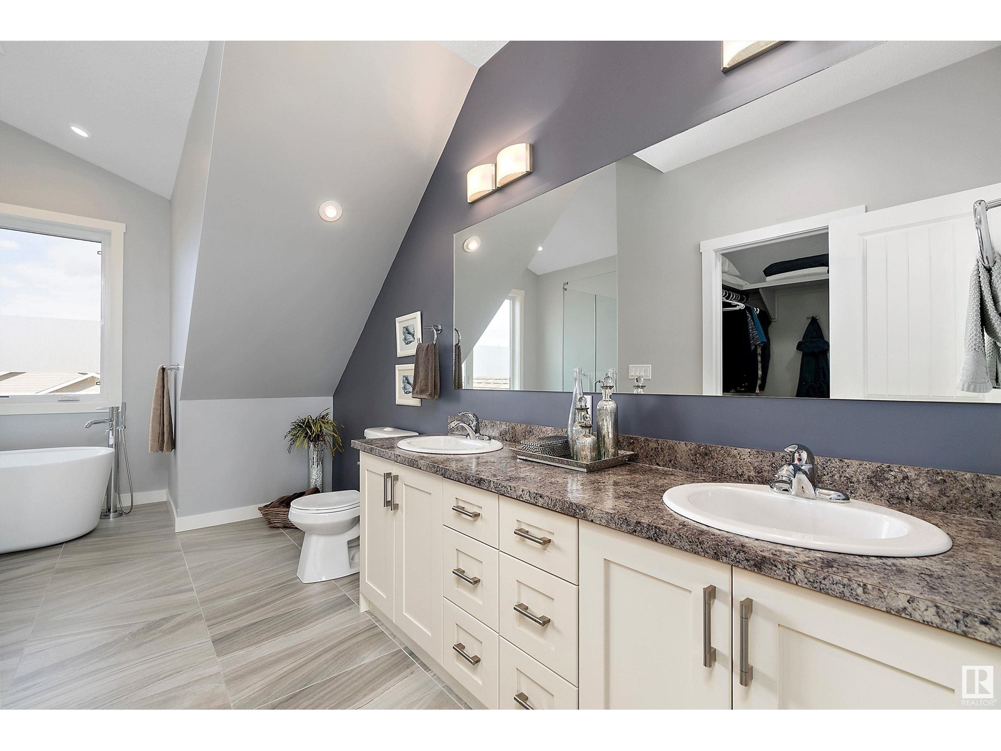
$698,000
#547 55101 STE. ANNE TR
Rural Lac Ste. Anne County, Alberta, Alberta, T0E1A1
MLS® Number: E4432501
Property description
Stunning former show home in the prestigious Estates at Waters Edge! This 2 storey, 4 bed, 4 bath home is ideal for both year-round living or weekend getaways. The primary suite features gorgeous lake views, a large walk-in closet, and a spa-like ensuite with a free-standing deep soaker tub. Enjoy engineered hardwood floors, A/C, beautiful granite countertops and a chef’s kitchen with stainless steel appliances, peninsula, island, and tons of storage. The fully developed basement offers fantastic built in bunk beds and the oversized double attached garage has ample storage for cars and toys. Relax on the large covered front porch or entertain on the back deck overlooking the beautifully manicured lot. Resort-style amenities include a heated outdoor pool, private pier, clubhouse, gym, playground, beachfront park and more! The lake is perfect for boating, swimming, and year-round fishing. Private storage for your watercraft is also available. Live and play in all four seasons—this is lake life at its best!
Building information
Type
*****
Amenities
*****
Appliances
*****
Basement Development
*****
Basement Type
*****
Constructed Date
*****
Construction Style Attachment
*****
Cooling Type
*****
Fireplace Fuel
*****
Fireplace Present
*****
Fireplace Type
*****
Half Bath Total
*****
Heating Type
*****
Size Interior
*****
Stories Total
*****
Land information
Access Type
*****
Amenities
*****
Size Irregular
*****
Size Total
*****
Surface Water
*****
Rooms
Upper Level
Bedroom 4
*****
Bedroom 3
*****
Bedroom 2
*****
Primary Bedroom
*****
Main level
Kitchen
*****
Dining room
*****
Living room
*****
Basement
Family room
*****
Upper Level
Bedroom 4
*****
Bedroom 3
*****
Bedroom 2
*****
Primary Bedroom
*****
Main level
Kitchen
*****
Dining room
*****
Living room
*****
Basement
Family room
*****
Courtesy of RE/MAX PREFERRED CHOICE
Book a Showing for this property
Please note that filling out this form you'll be registered and your phone number without the +1 part will be used as a password.


