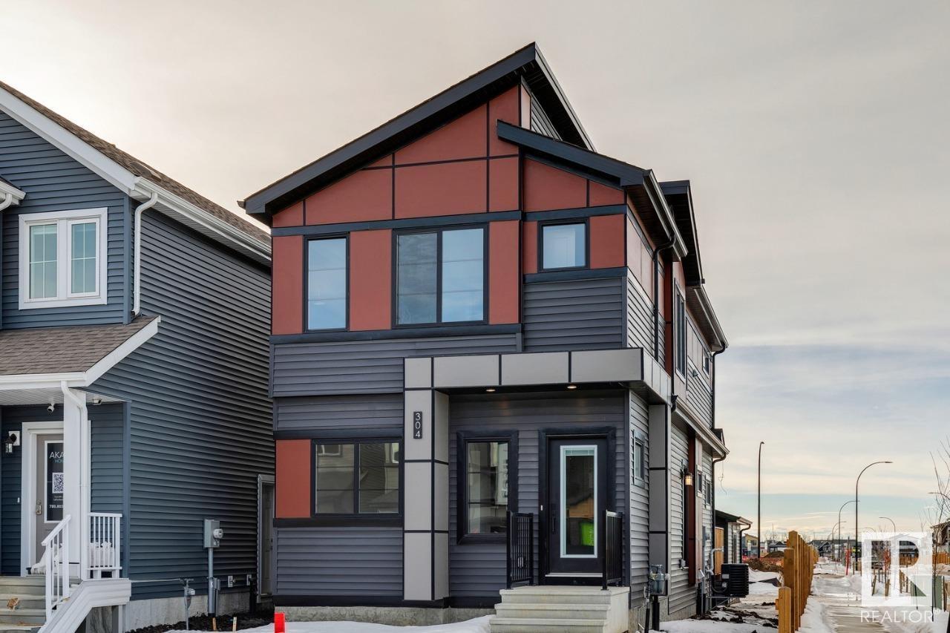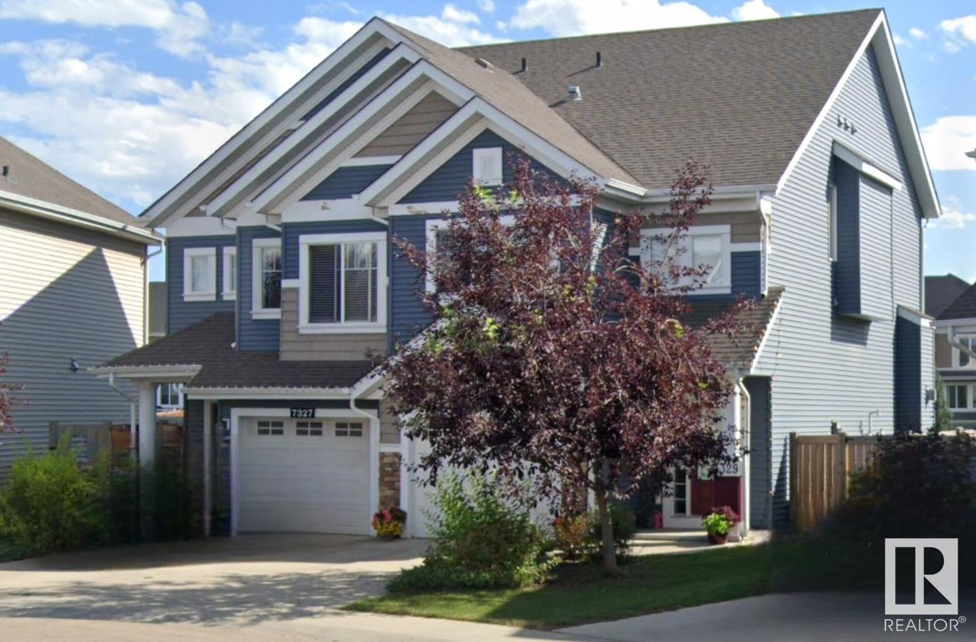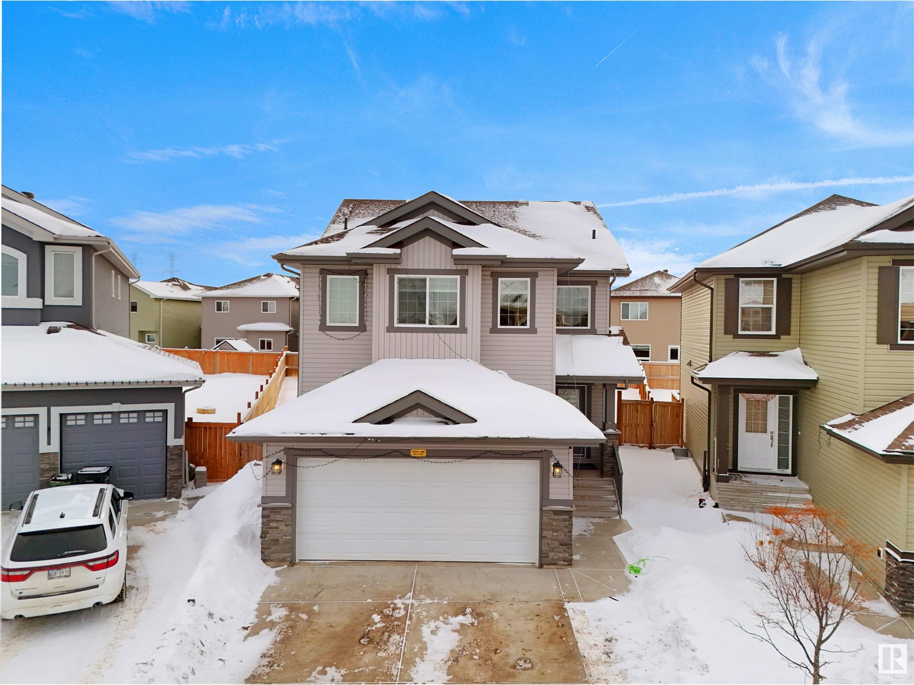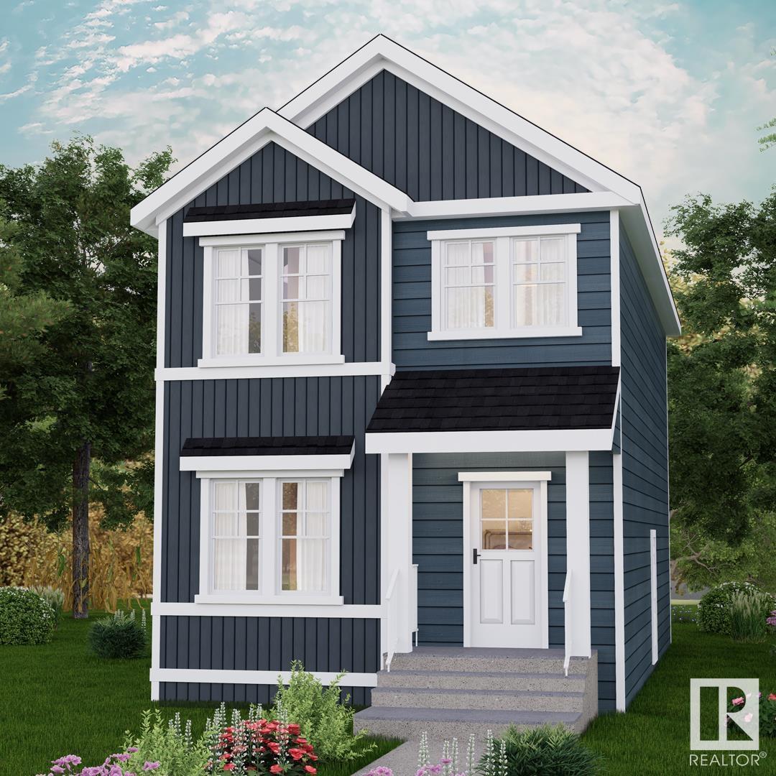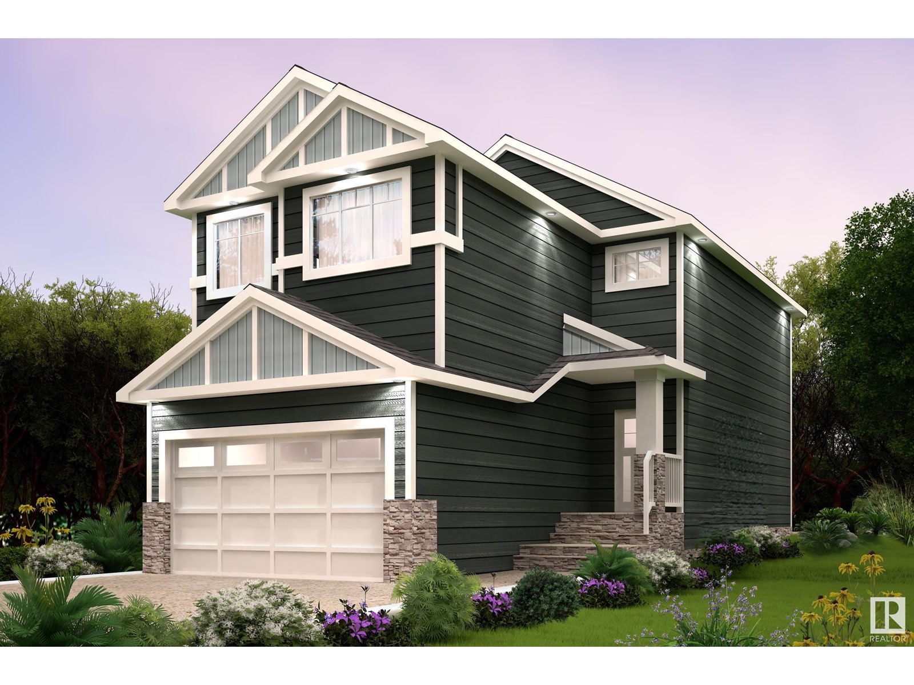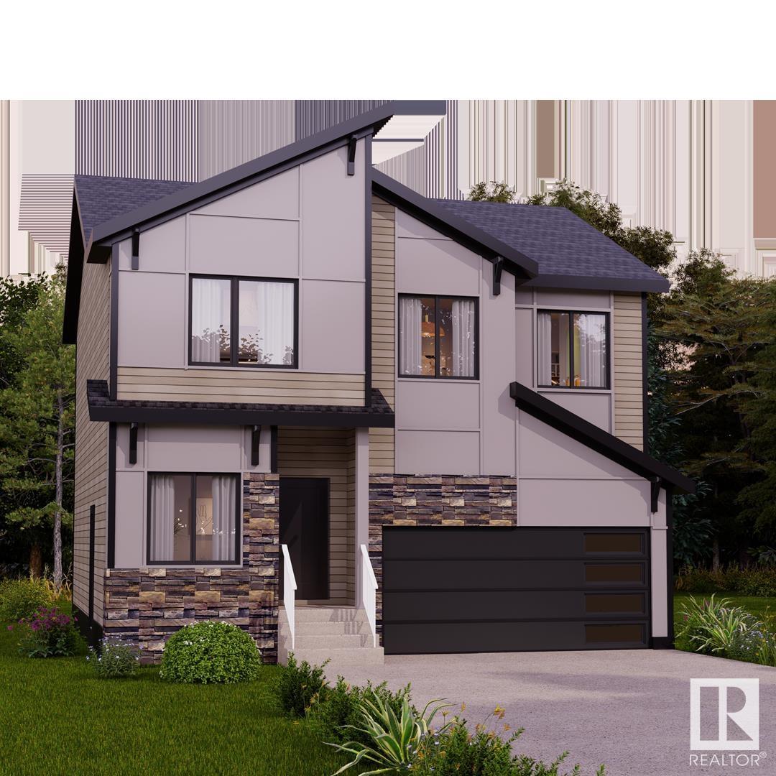Free account required
Unlock the full potential of your property search with a free account! Here's what you'll gain immediate access to:
- Exclusive Access to Every Listing
- Personalized Search Experience
- Favorite Properties at Your Fingertips
- Stay Ahead with Email Alerts
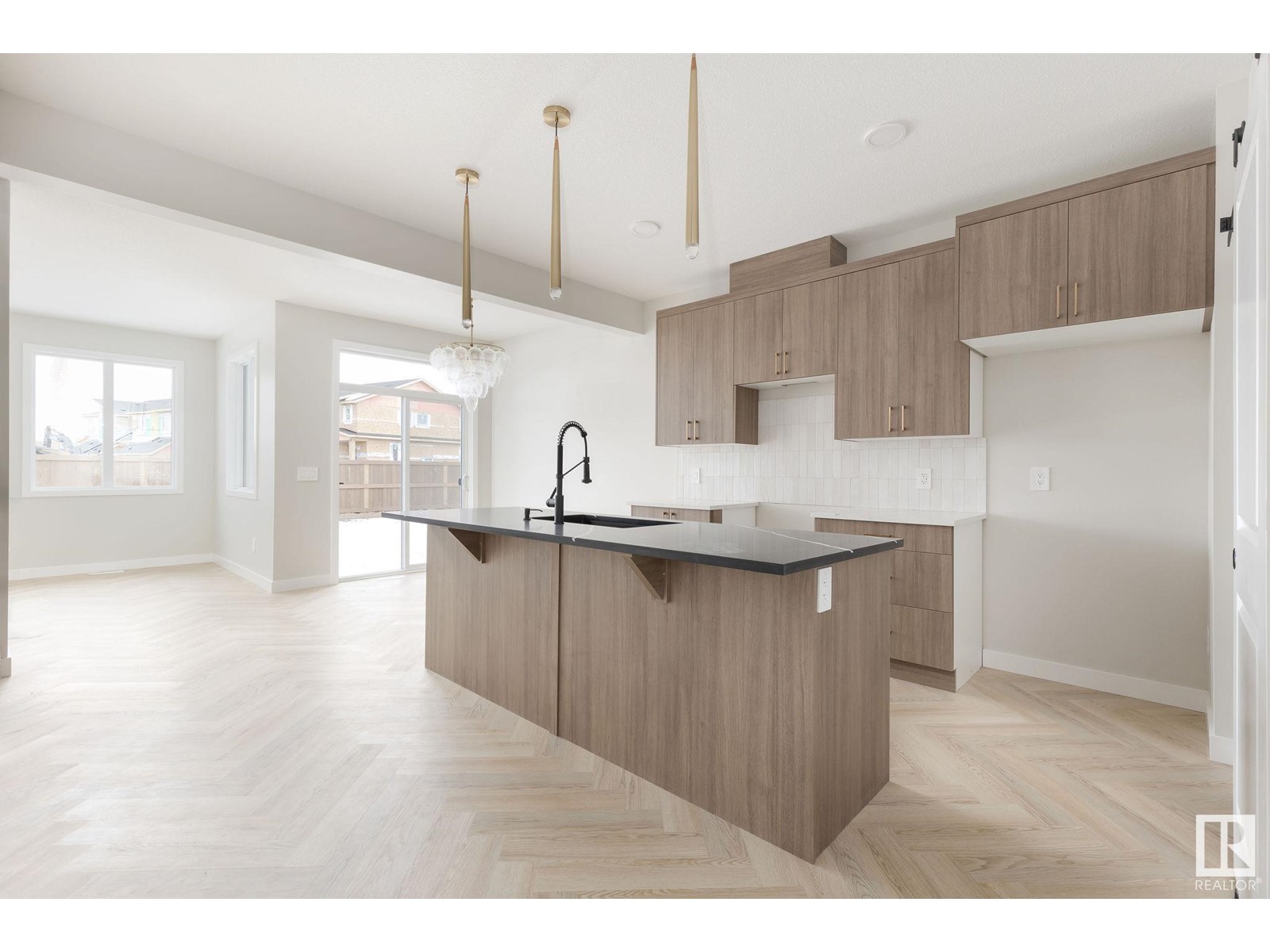


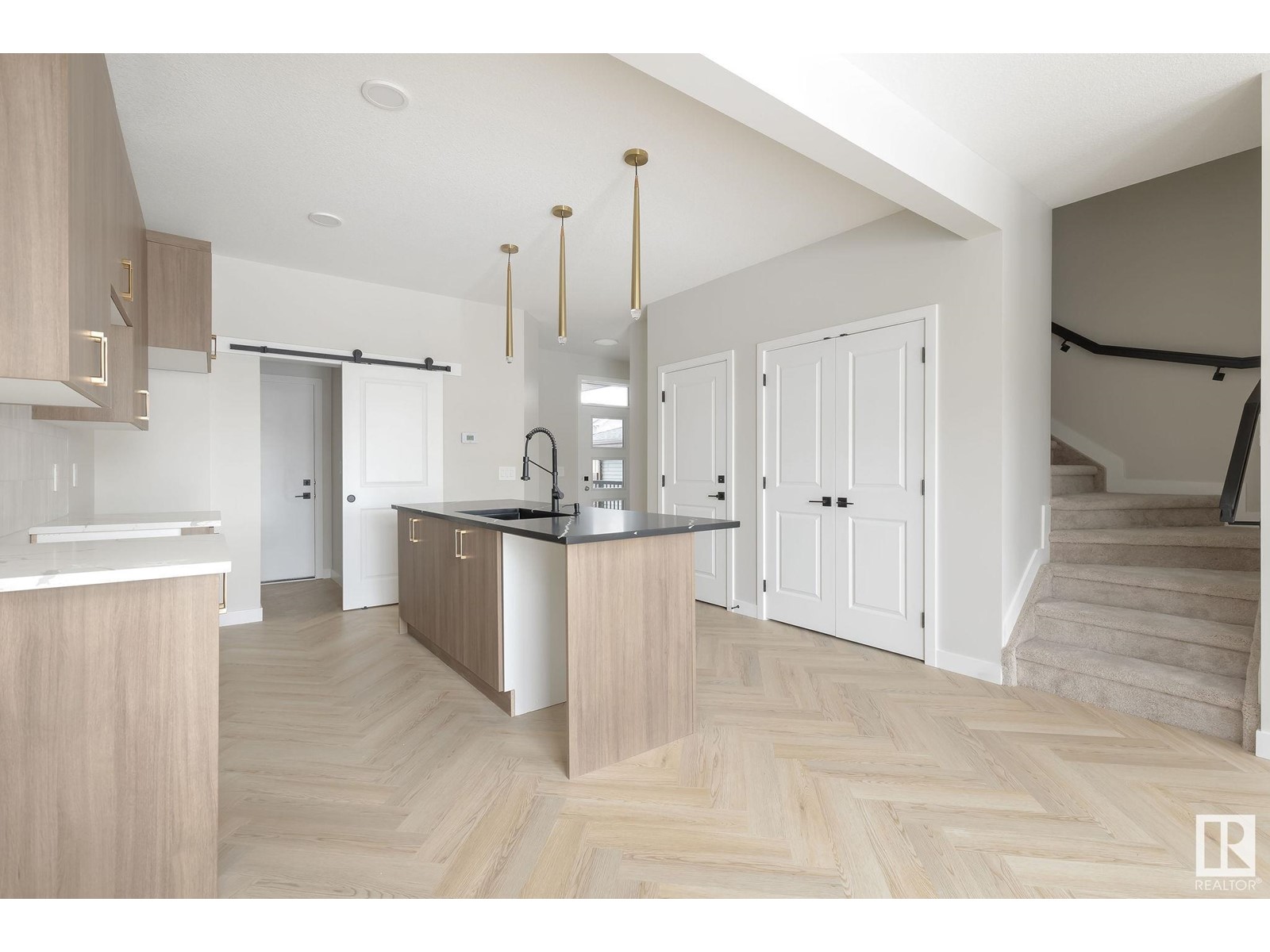

$499,900
2913 65 ST SW
Edmonton, Alberta, Alberta, T6X1A3
MLS® Number: E4424218
Property description
SEPARATE SIDE ENTRANCE & LANDSCAPING INCLUDED! Welcome home to the Cooper in Perch at Mattson by multi-award-winning builder, Rohit. This gorgeous 2-storey half-duplex features the timeless “Neoclassical Revival” designer-package. The open-concept main floor is ideal for entertaining, offering a stylish kitchen with sleek cabinetry and an island, a spacious dining area, and a cozy living room. A convenient half bathroom and rear entry complete this level. Upstairs, you’ll find a luxurious primary bedroom with an ensuite and walk-in closet, along with two additional bedrooms, a full bathroom, and laundry for ultimate convenience. The double garage provides ample parking and storage. The basement comes with rough-ins for a legal suite. Located in a vibrant community with nearby amenities, parks, and schools, this stunning home offers the perfect blend of style, comfort, and functionality! ** PROPERTY UNDER CONSTRUCTION, PHOTOS OF A DIFFERENT PROPERTY WITH SAME INTERIOR COLOUR PACKAGE. **
Building information
Type
*****
Amenities
*****
Appliances
*****
Basement Development
*****
Basement Type
*****
Constructed Date
*****
Construction Style Attachment
*****
Fire Protection
*****
Half Bath Total
*****
Heating Type
*****
Size Interior
*****
Stories Total
*****
Land information
Amenities
*****
Rooms
Upper Level
Laundry room
*****
Bedroom 3
*****
Bedroom 2
*****
Primary Bedroom
*****
Main level
Kitchen
*****
Dining room
*****
Living room
*****
Upper Level
Laundry room
*****
Bedroom 3
*****
Bedroom 2
*****
Primary Bedroom
*****
Main level
Kitchen
*****
Dining room
*****
Living room
*****
Upper Level
Laundry room
*****
Bedroom 3
*****
Bedroom 2
*****
Primary Bedroom
*****
Main level
Kitchen
*****
Dining room
*****
Living room
*****
Courtesy of MaxWell Progressive
Book a Showing for this property
Please note that filling out this form you'll be registered and your phone number without the +1 part will be used as a password.

