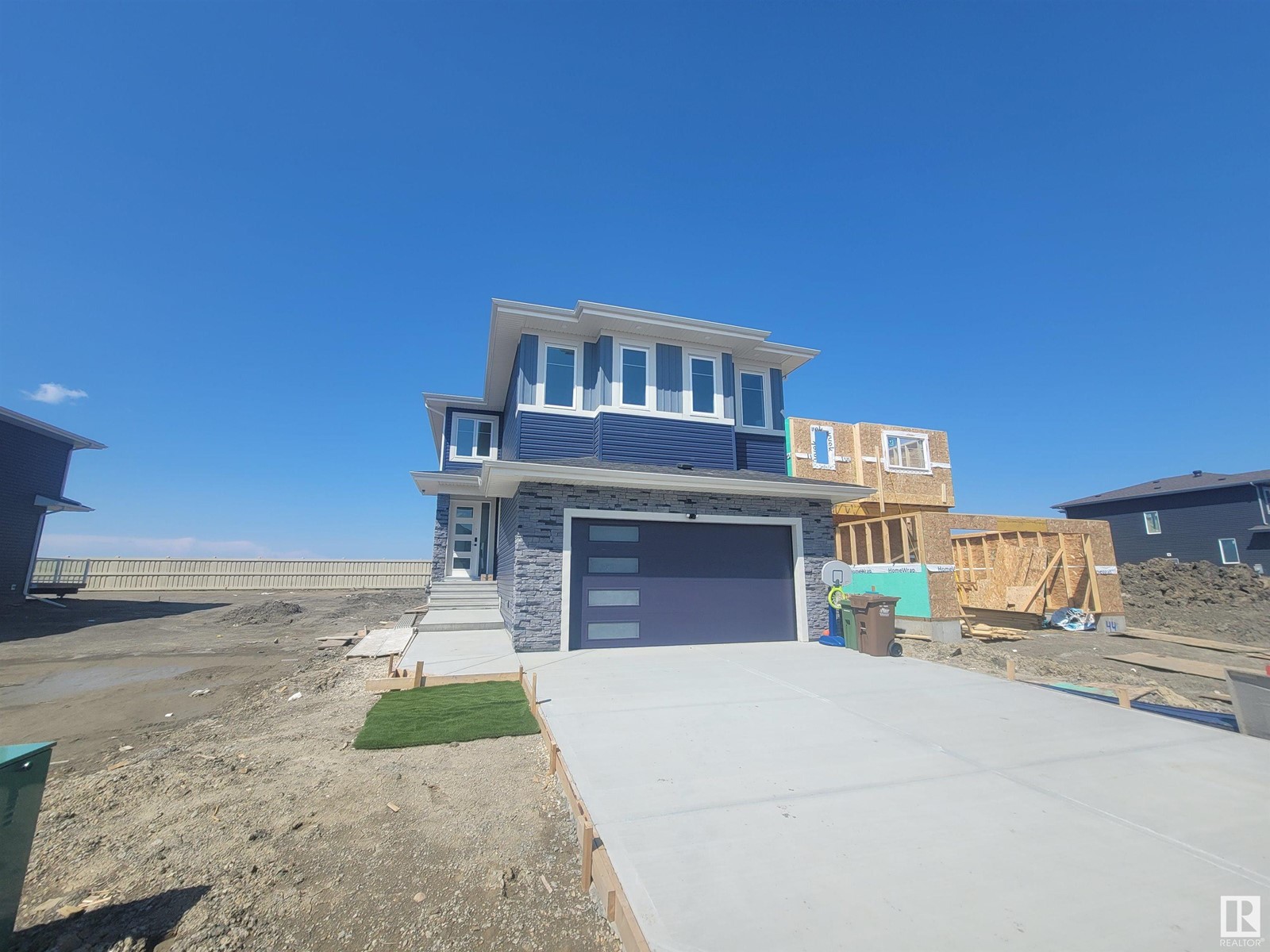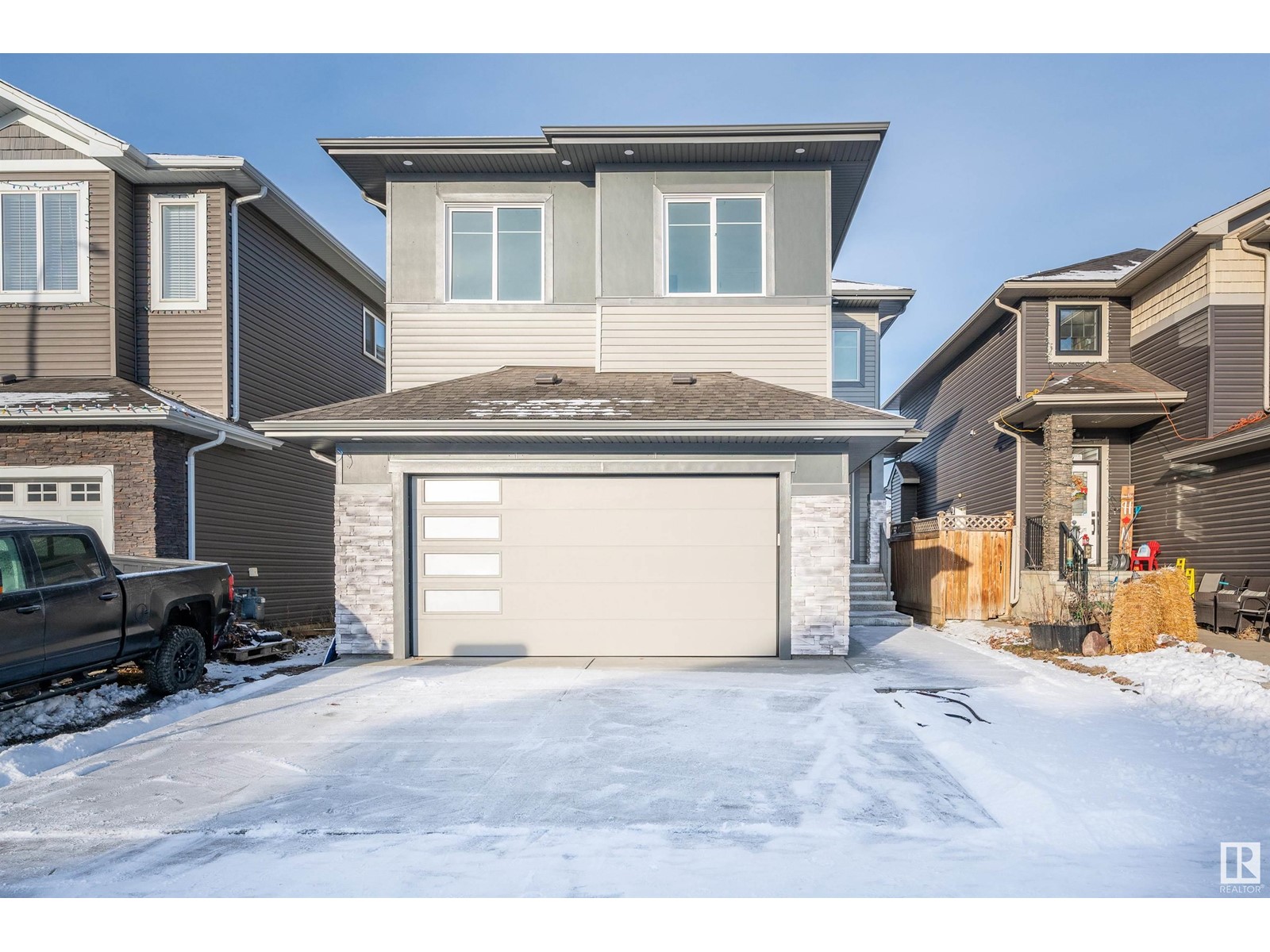Free account required
Unlock the full potential of your property search with a free account! Here's what you'll gain immediate access to:
- Exclusive Access to Every Listing
- Personalized Search Experience
- Favorite Properties at Your Fingertips
- Stay Ahead with Email Alerts
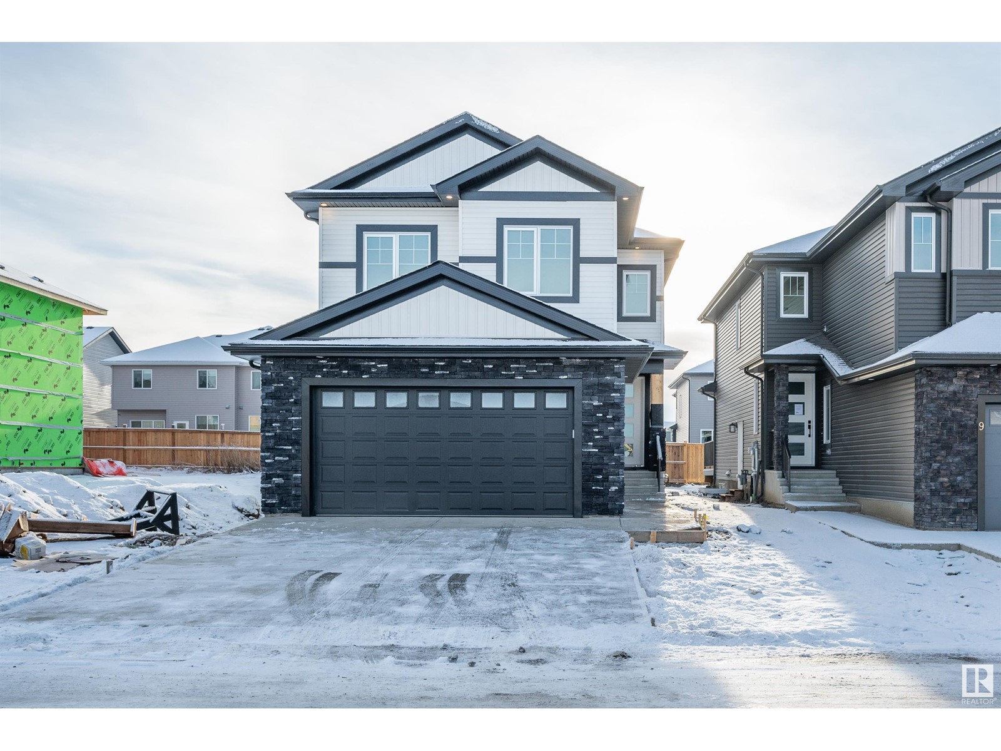
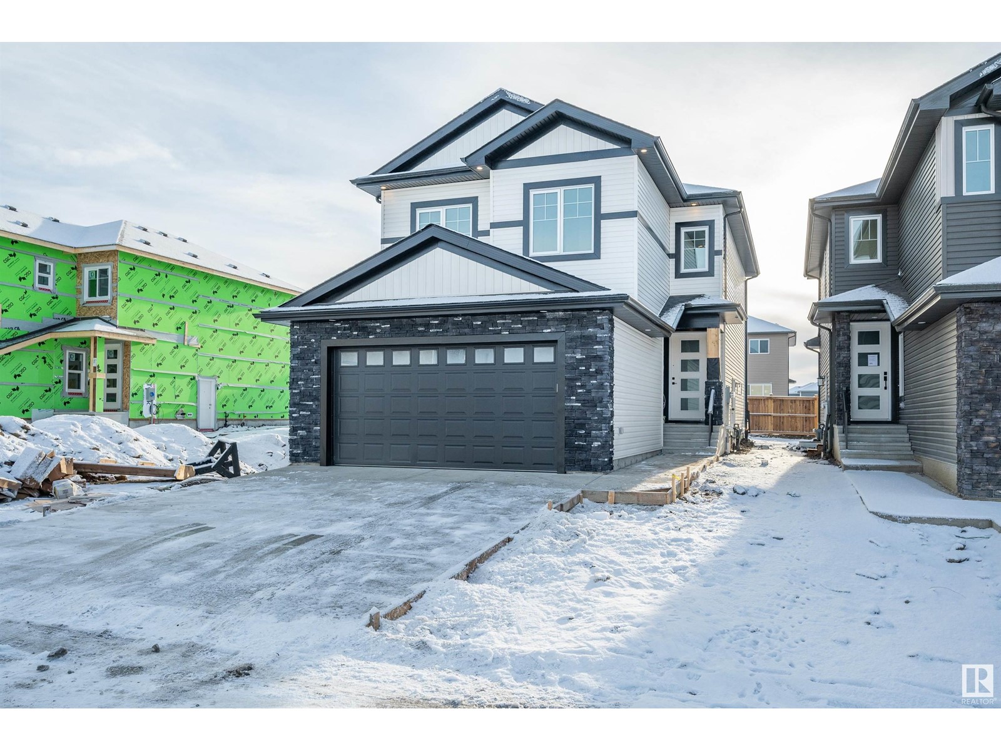
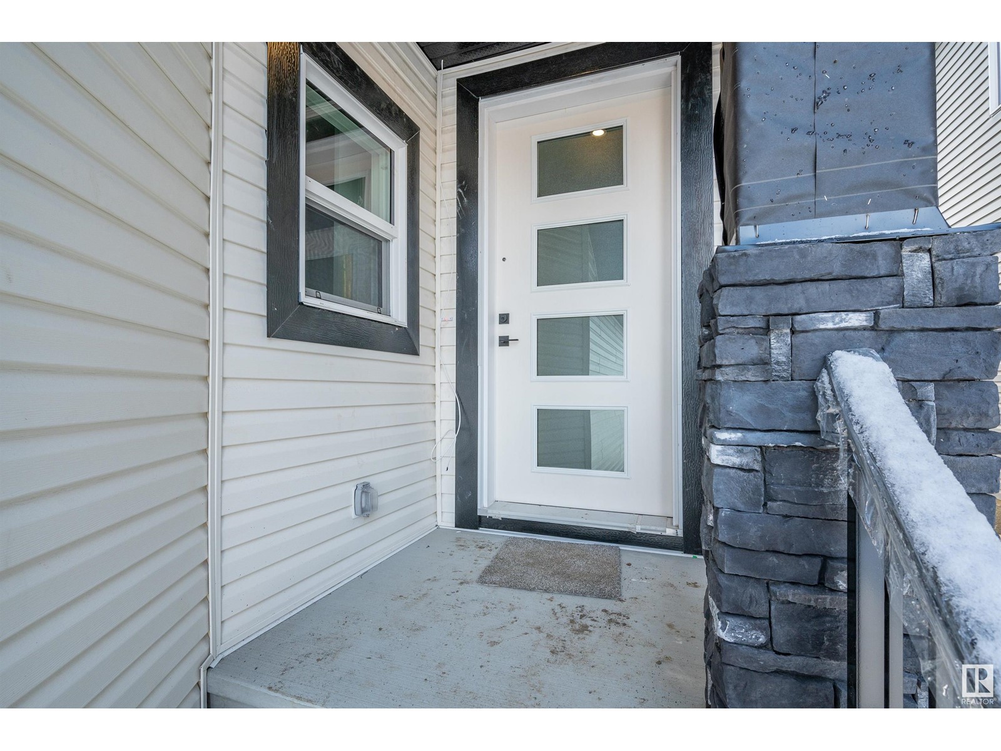
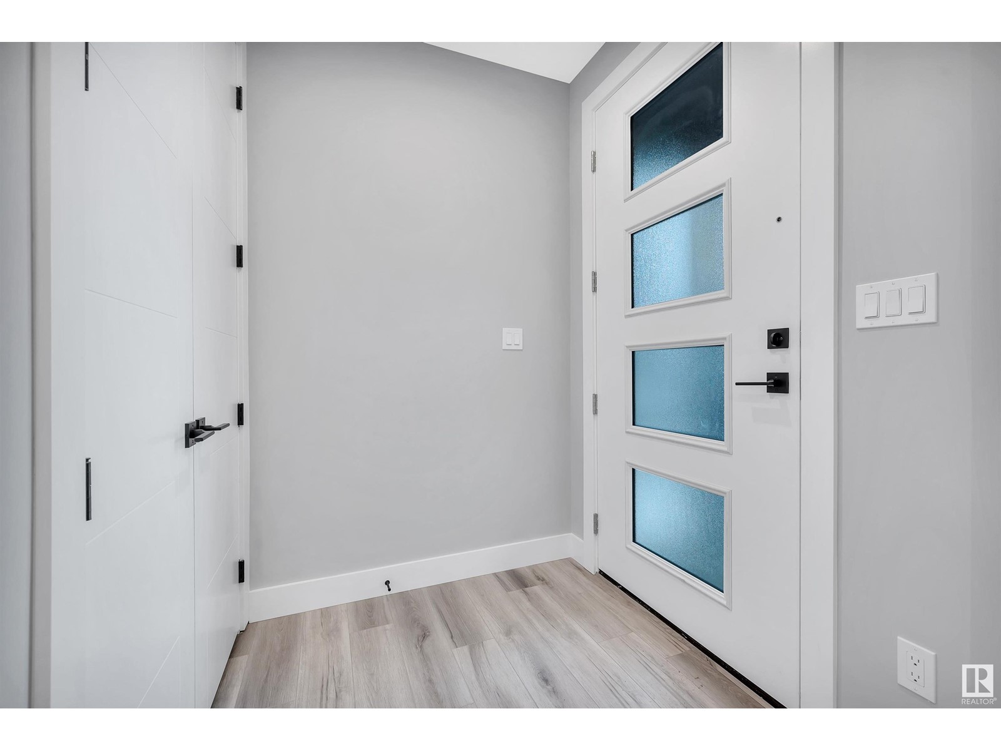
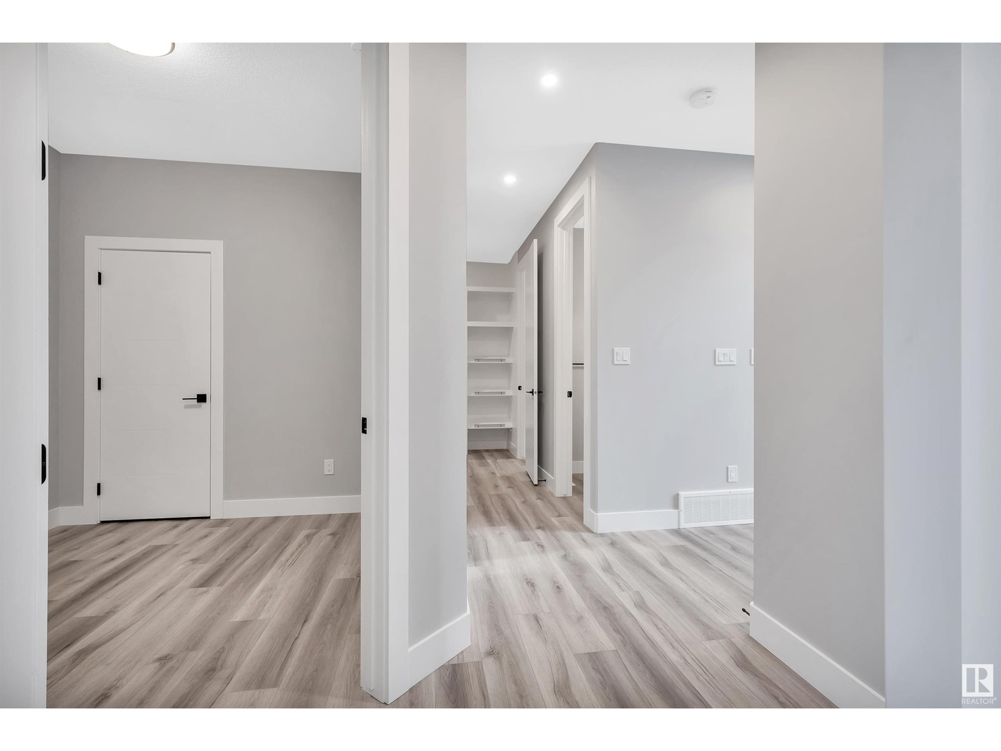
$599,900
9 Blackbird Bend
Fort Saskatchewan, Alberta, Alberta, T8L2E0
MLS® Number: E4426086
Property description
*Photos of previous house**Visit Showhome at 207 Starling way**: This stunning new home features a spacious master bedroom on the upper floor, complete with an ensuite bathroom that includes both a shower and a tub. The second upstairs bedroom boasts a walk-in closet, while a third bedroom and a full bathroom complete the upper floor. Convenience is key with an upstairs laundry room. On the main floor, a versatile den offers endless possibilities, and the open-to-below design coupled with the impressive 9-foot ceiling height throughout the house enhances the feeling of space and light. The kitchen includes a walk-in pantry. While still under constriction, this home is offering you the exciting opportunity to select your own vinyl flooring, cabinets, carpets, tiles for all bathrooms, and more. Additionally, the house includes a fully finished 2 bedroom legal suite.
Building information
Type
*****
Amenities
*****
Appliances
*****
Basement Development
*****
Basement Type
*****
Constructed Date
*****
Construction Style Attachment
*****
Fireplace Fuel
*****
Fireplace Present
*****
Fireplace Type
*****
Fire Protection
*****
Half Bath Total
*****
Heating Type
*****
Size Interior
*****
Stories Total
*****
Land information
Amenities
*****
Rooms
Upper Level
Laundry room
*****
Bonus Room
*****
Bedroom 3
*****
Bedroom 2
*****
Primary Bedroom
*****
Main level
Den
*****
Kitchen
*****
Dining room
*****
Living room
*****
Basement
Bedroom 6
*****
Bedroom 5
*****
Upper Level
Laundry room
*****
Bonus Room
*****
Bedroom 3
*****
Bedroom 2
*****
Primary Bedroom
*****
Main level
Den
*****
Kitchen
*****
Dining room
*****
Living room
*****
Basement
Bedroom 6
*****
Bedroom 5
*****
Upper Level
Laundry room
*****
Bonus Room
*****
Bedroom 3
*****
Bedroom 2
*****
Primary Bedroom
*****
Main level
Den
*****
Kitchen
*****
Dining room
*****
Living room
*****
Basement
Bedroom 6
*****
Bedroom 5
*****
Courtesy of Royal LePage Noralta Real Estate
Book a Showing for this property
Please note that filling out this form you'll be registered and your phone number without the +1 part will be used as a password.
