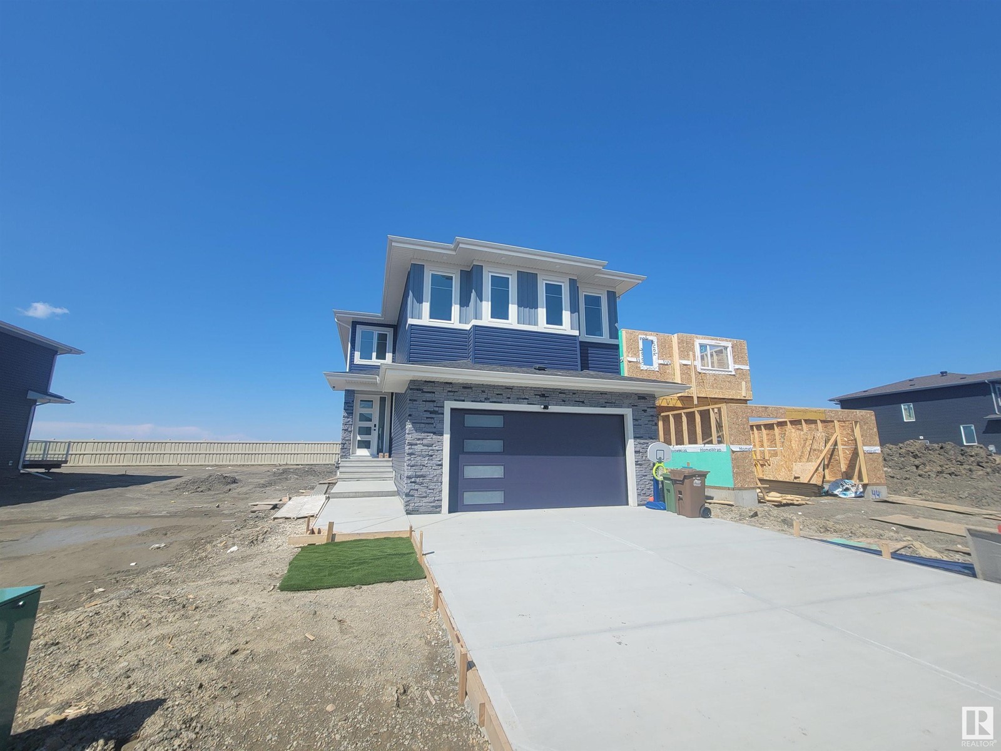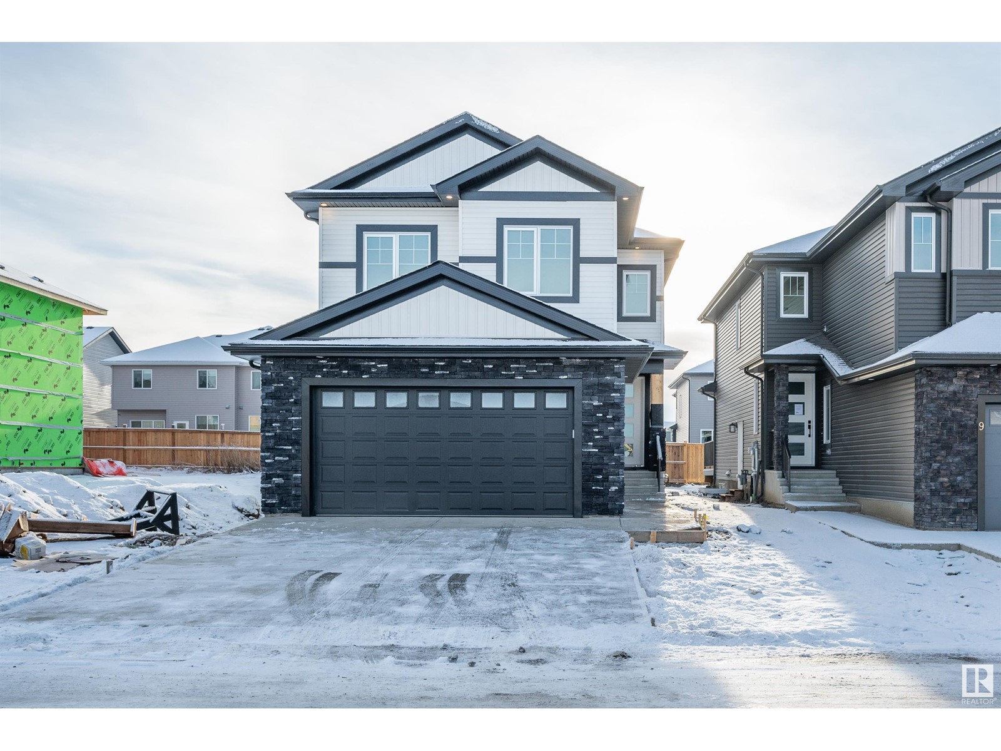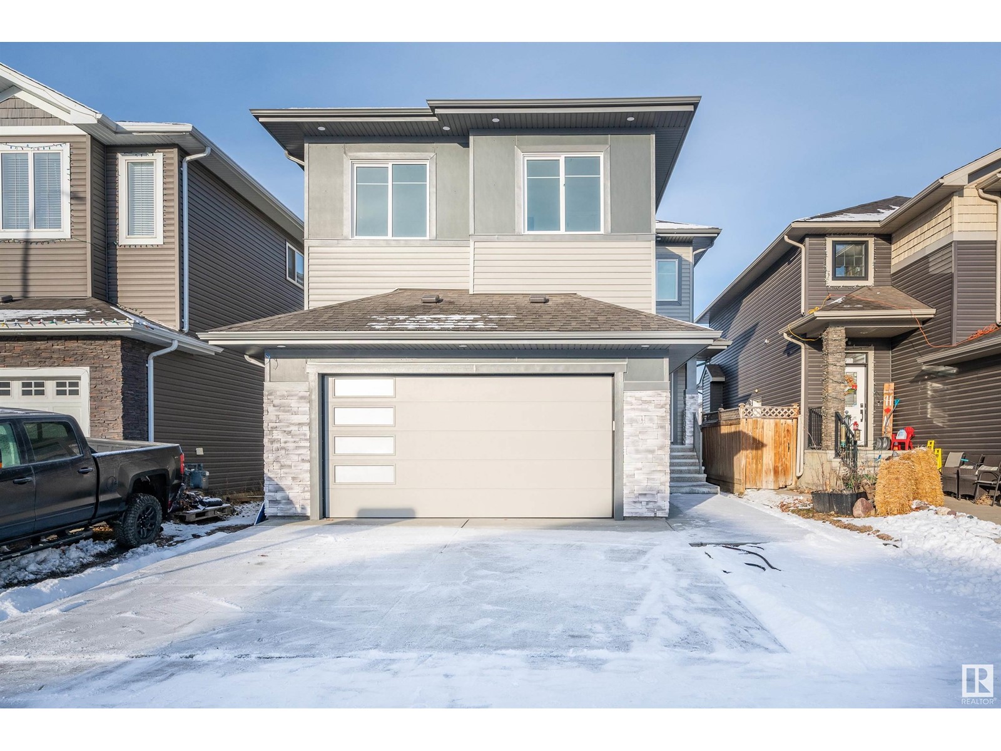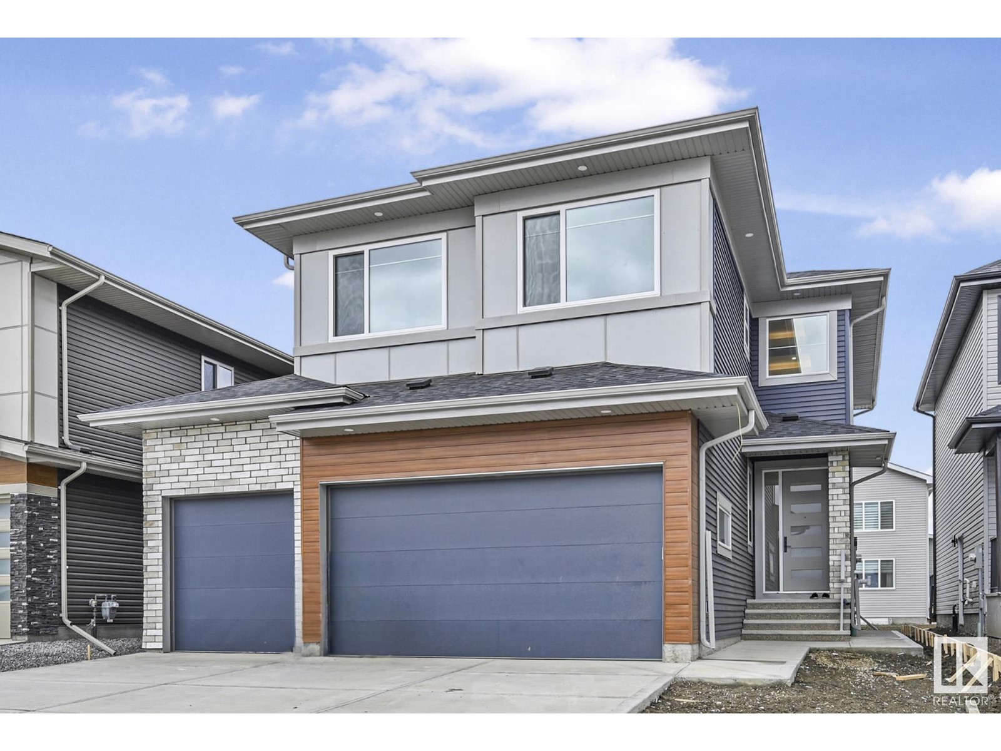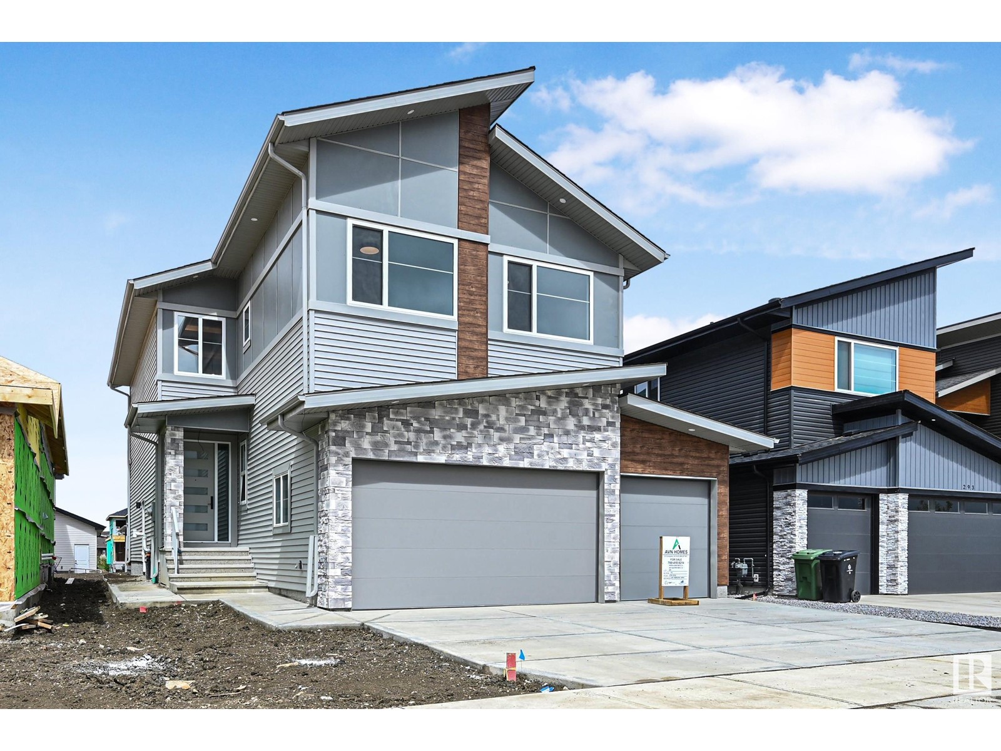Free account required
Unlock the full potential of your property search with a free account! Here's what you'll gain immediate access to:
- Exclusive Access to Every Listing
- Personalized Search Experience
- Favorite Properties at Your Fingertips
- Stay Ahead with Email Alerts





$649,900
70 CRANBERRY BN
Fort Saskatchewan, Alberta, Alberta, T8L0K4
MLS® Number: E4430801
Property description
Welcome to this BEAUTIFUL, Santos built, 2250 square foot 2 storey, with a fully F/F basement, BACKING ONTO A PARK! The main floor of this property is rich and inviting, and features an open kitchen with cabinets to the ceiling, dual built in ovens, stovetop with pot filling tap. The kitchen is open to the eating nook and large living room, complete with gorgeous stone fireplace. The main floor is completed with a bedroom and a 3 pce bath. The upper floor, featuring hardwood throughout, has a large primary suite with a 5 pce bathroom, a large second bedroom, an flex space… perfect for a home office or meditation space, and a bonus room complete with a bar fridge, as well as a second cozy fireplace. The fully finished basement completes this well cared for home with a 2 additional and spacious bedrooms, a 4 pce bathroom, a theatre room and a mini kitchen/bar area, complete with a fridge, dishwasher and microwave. The backyard has WOW factor with the gorgeous stamped concrete and professional landscaping.
Building information
Type
*****
Appliances
*****
Basement Development
*****
Basement Type
*****
Constructed Date
*****
Construction Style Attachment
*****
Cooling Type
*****
Fireplace Fuel
*****
Fireplace Present
*****
Fireplace Type
*****
Heating Type
*****
Size Interior
*****
Stories Total
*****
Land information
Amenities
*****
Fence Type
*****
Rooms
Upper Level
Bedroom 3
*****
Primary Bedroom
*****
Den
*****
Family room
*****
Main level
Laundry room
*****
Bedroom 2
*****
Kitchen
*****
Dining room
*****
Living room
*****
Basement
Utility room
*****
Recreation room
*****
Second Kitchen
*****
Bedroom 5
*****
Bedroom 4
*****
Upper Level
Bedroom 3
*****
Primary Bedroom
*****
Den
*****
Family room
*****
Main level
Laundry room
*****
Bedroom 2
*****
Kitchen
*****
Dining room
*****
Living room
*****
Basement
Utility room
*****
Recreation room
*****
Second Kitchen
*****
Bedroom 5
*****
Bedroom 4
*****
Upper Level
Bedroom 3
*****
Primary Bedroom
*****
Den
*****
Family room
*****
Main level
Laundry room
*****
Bedroom 2
*****
Kitchen
*****
Dining room
*****
Living room
*****
Basement
Utility room
*****
Recreation room
*****
Second Kitchen
*****
Bedroom 5
*****
Bedroom 4
*****
Courtesy of Royal LePage Prestige Realty
Book a Showing for this property
Please note that filling out this form you'll be registered and your phone number without the +1 part will be used as a password.
