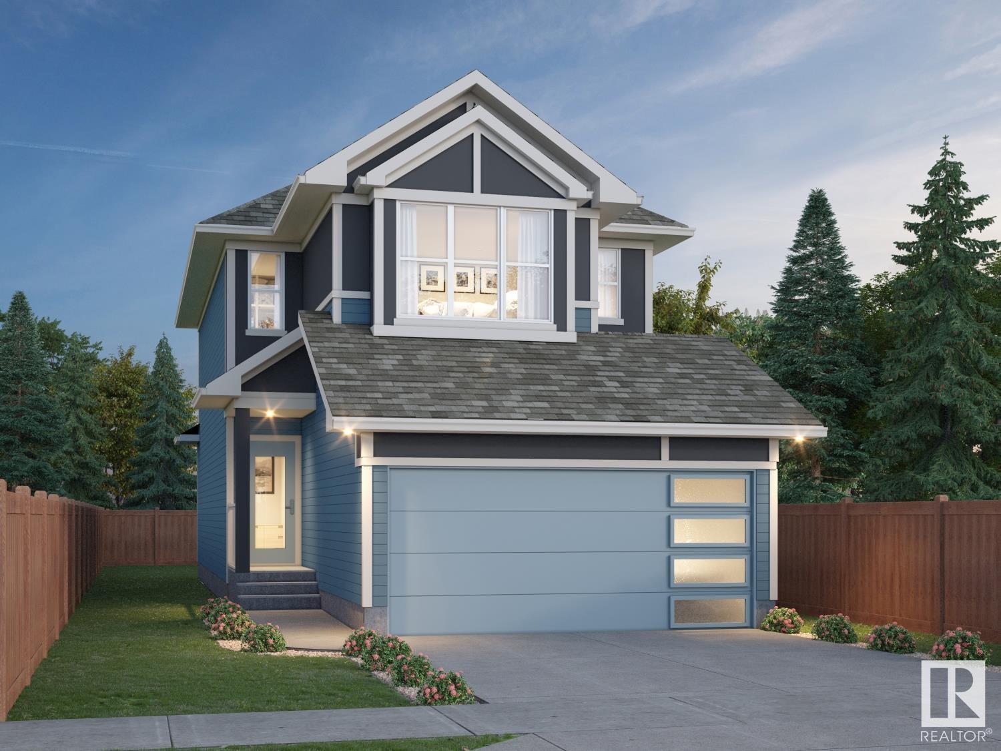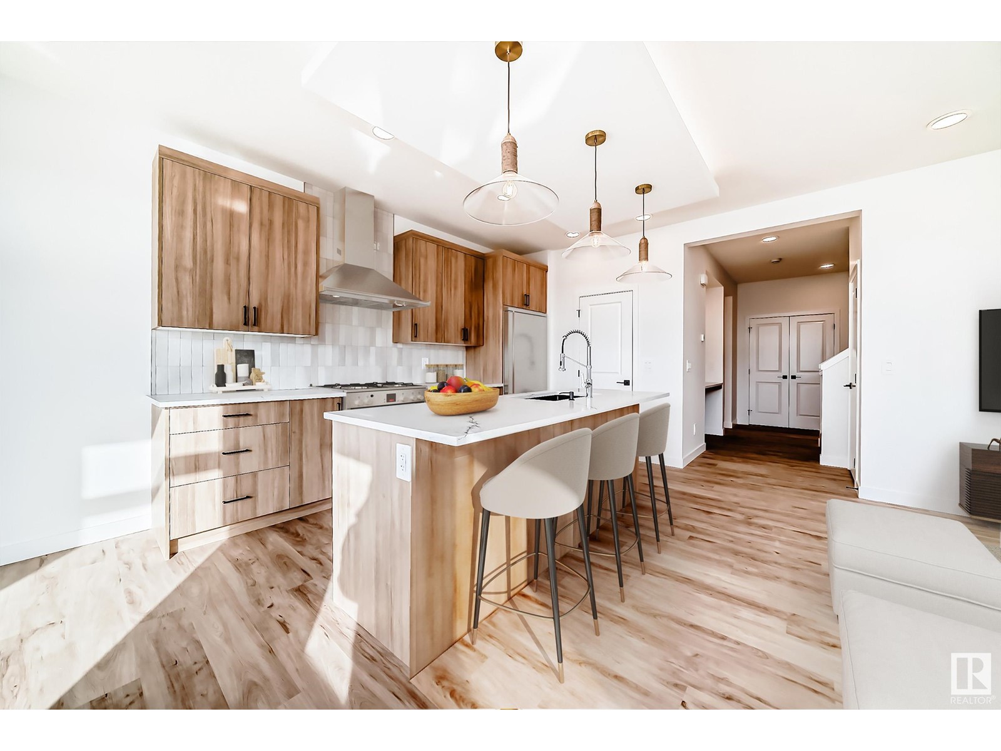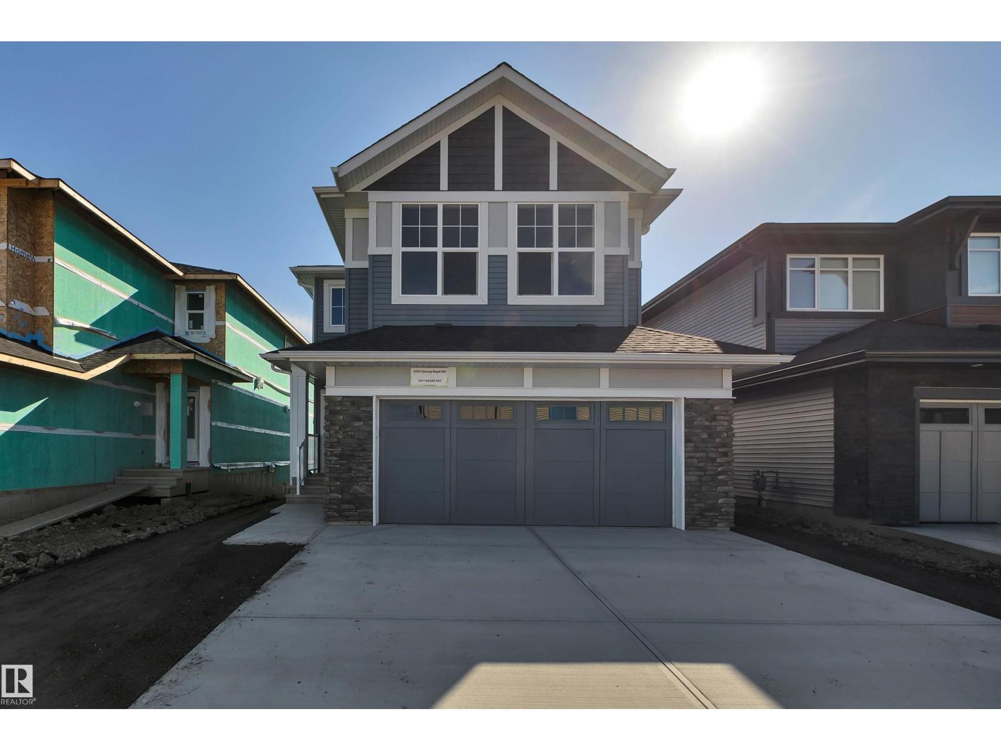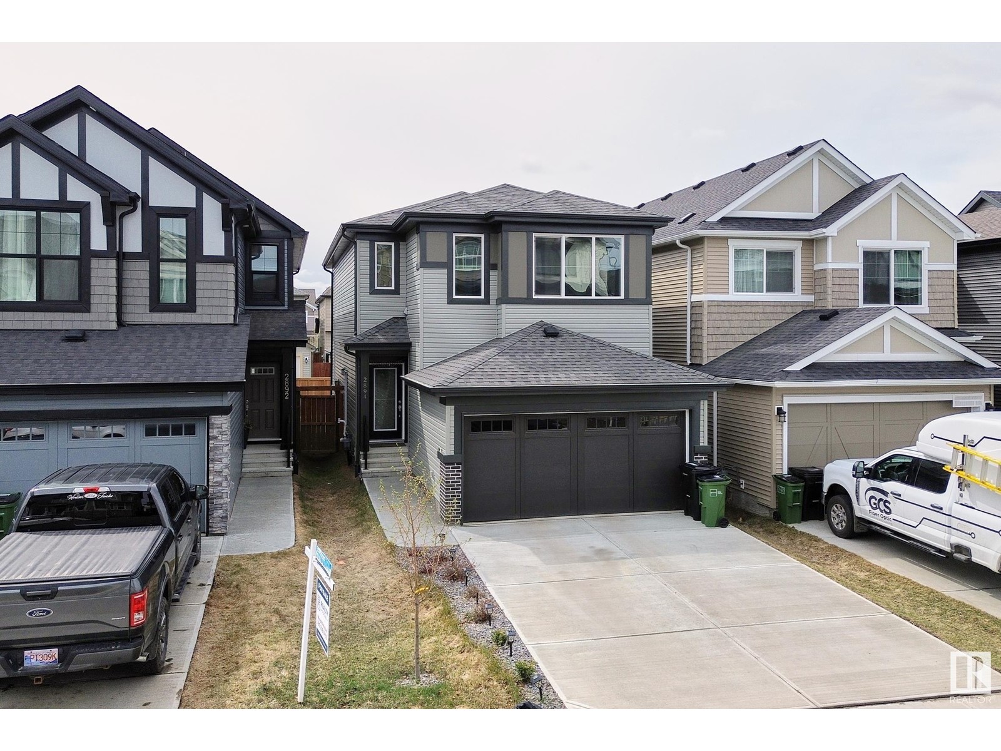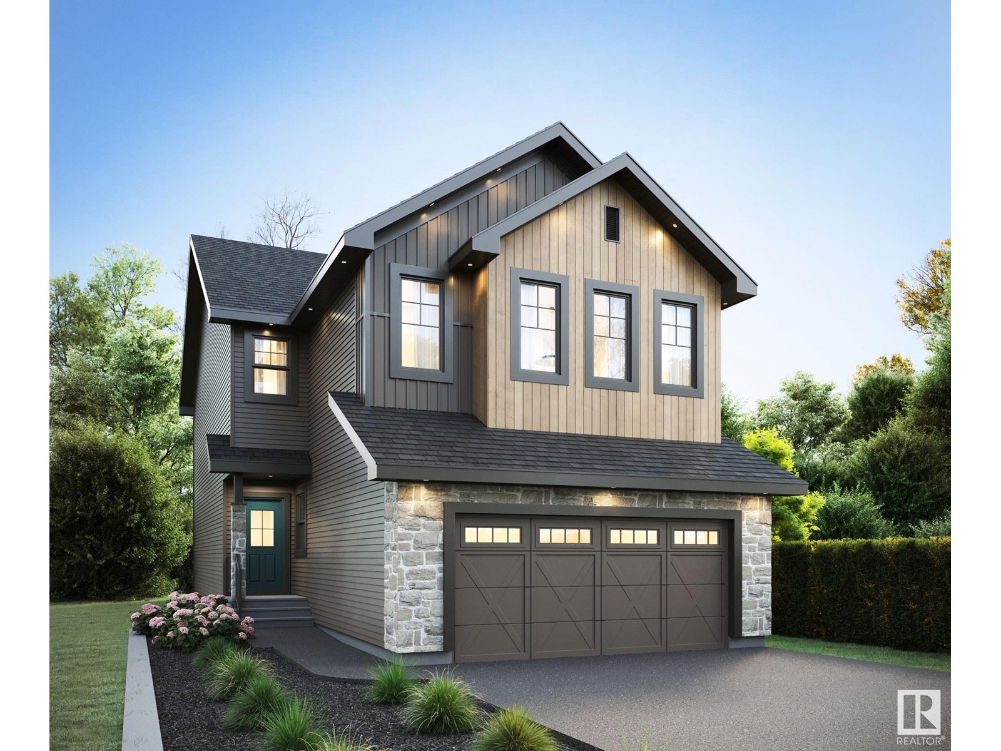Free account required
Unlock the full potential of your property search with a free account! Here's what you'll gain immediate access to:
- Exclusive Access to Every Listing
- Personalized Search Experience
- Favorite Properties at Your Fingertips
- Stay Ahead with Email Alerts
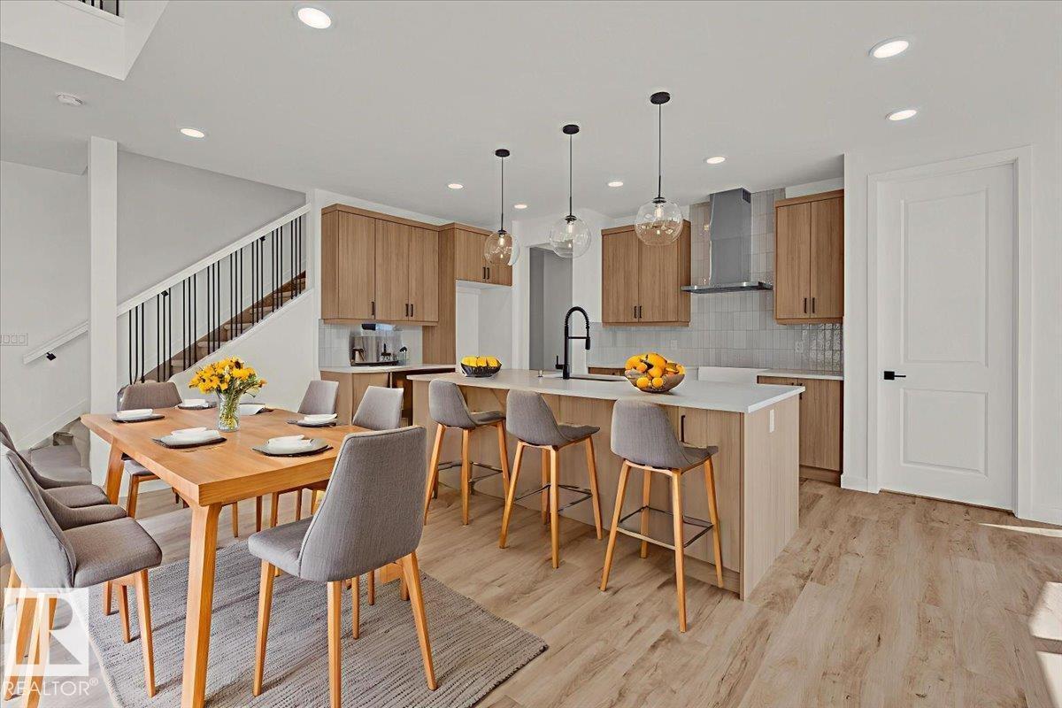
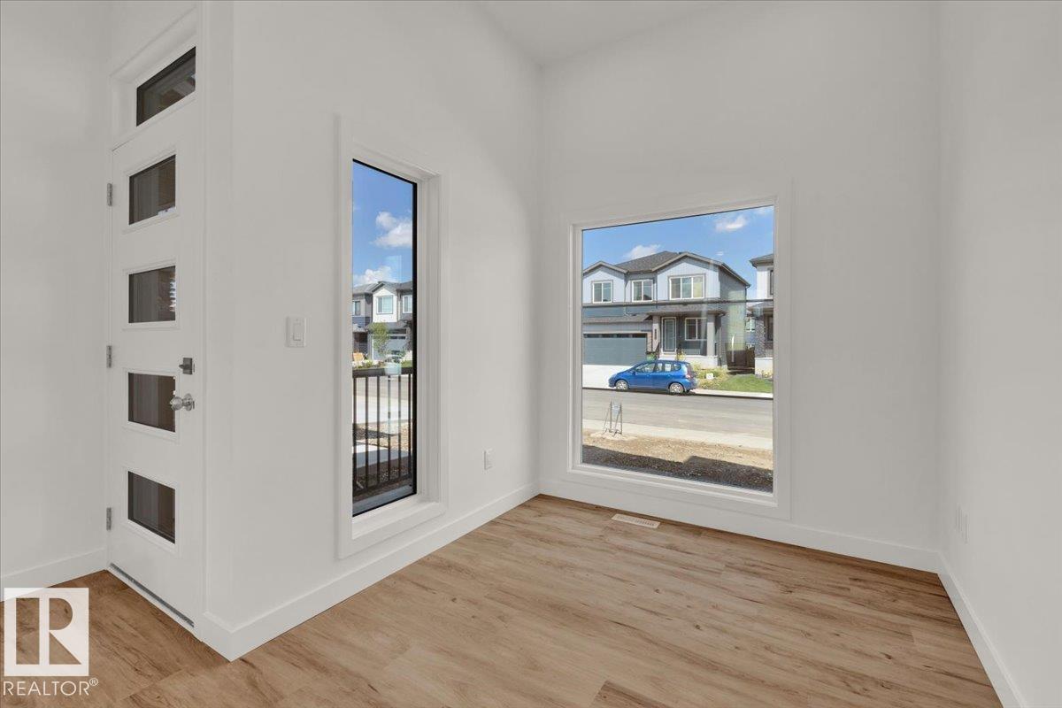
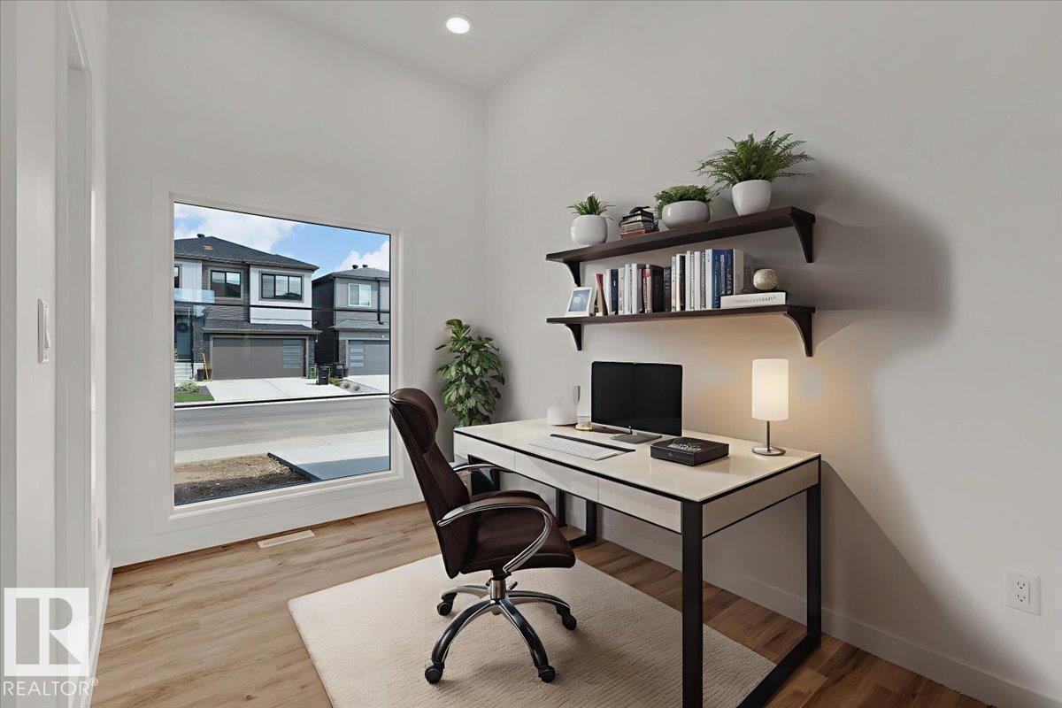
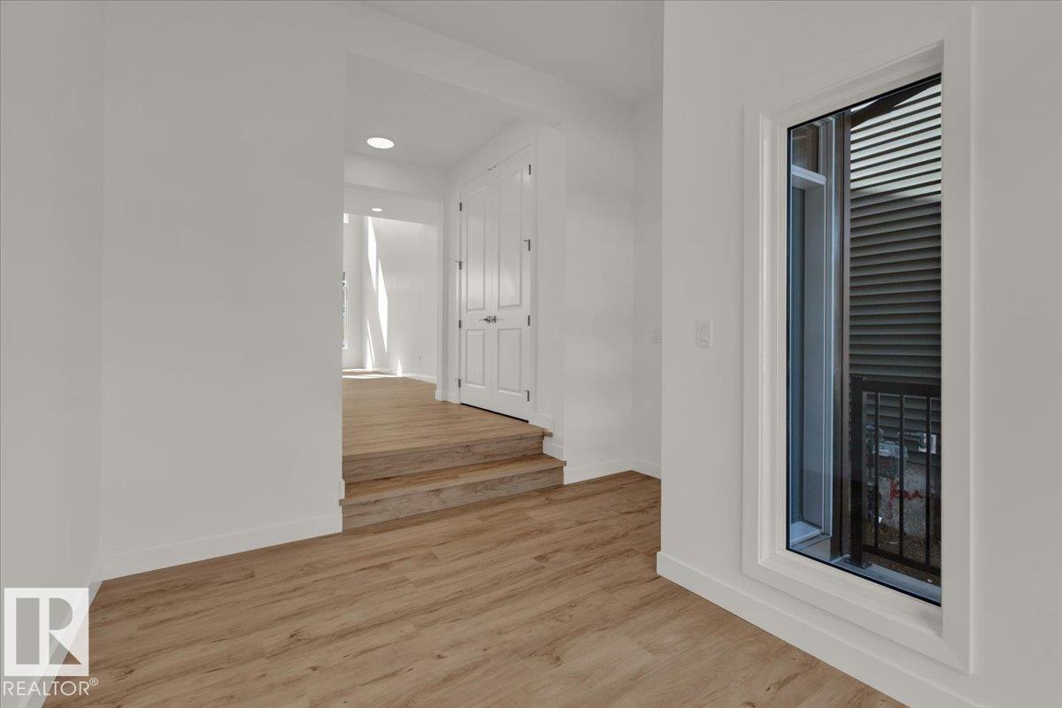
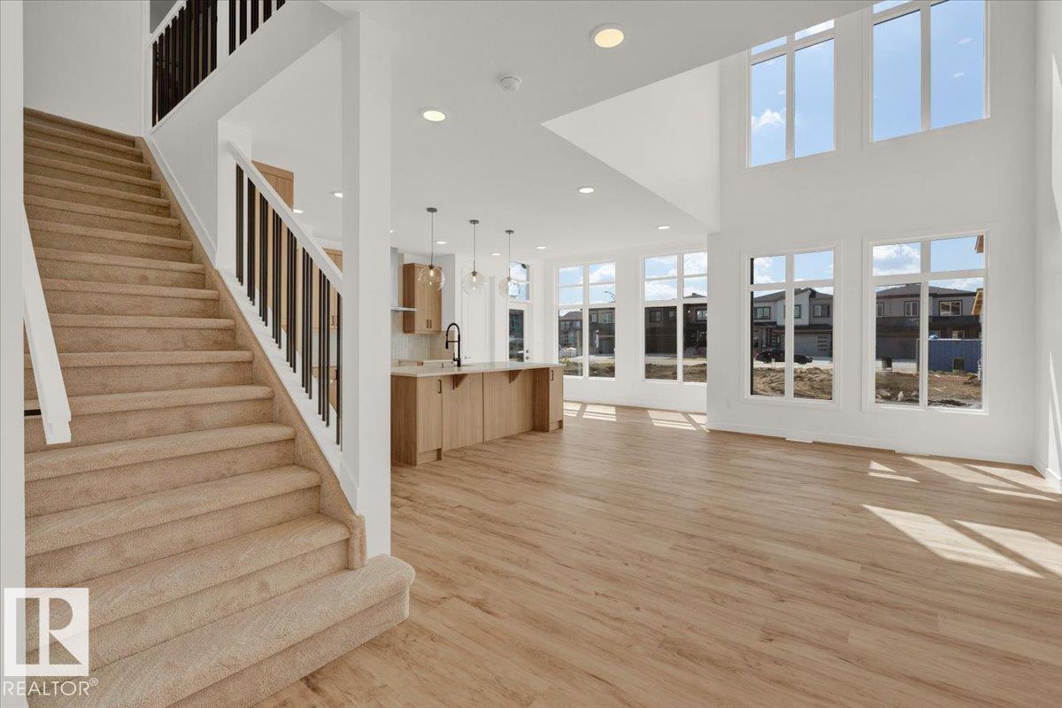
$629,888
5811 Kootook LI SW
Edmonton, Alberta, Alberta, T6W4Z6
MLS® Number: E4426618
Property description
Beautiful single-family home in the desirable Arbours of Keswick, complete with a double attached garage and $5K appliance allowance. The main floor offers a versatile front den, soaring open-to-above ceilings in the living area, and a stunning kitchen with 3m quartz countertops, light wood-toned cabinetry, walk-in pantry, and a dedicated office space off the kitchen. Upstairs, enjoy a bonus room, full bath, laundry, and three spacious bedrooms—including a luxurious primary suite with two walk-in closets and a spa-inspired ensuite featuring double sinks, walk-in shower, and soaker tub. Tentative October completion. Photos from a previous build & may differ; interior colors are represented, upgrades may vary (no fireplace). HOA TBD.
Building information
Type
*****
Amenities
*****
Appliances
*****
Basement Development
*****
Basement Type
*****
Constructed Date
*****
Construction Style Attachment
*****
Half Bath Total
*****
Heating Type
*****
Size Interior
*****
Stories Total
*****
Land information
Amenities
*****
Size Irregular
*****
Size Total
*****
Surface Water
*****
Rooms
Upper Level
Bonus Room
*****
Bedroom 3
*****
Bedroom 2
*****
Primary Bedroom
*****
Main level
Office
*****
Den
*****
Kitchen
*****
Dining room
*****
Living room
*****
Courtesy of MaxWell Polaris
Book a Showing for this property
Please note that filling out this form you'll be registered and your phone number without the +1 part will be used as a password.
