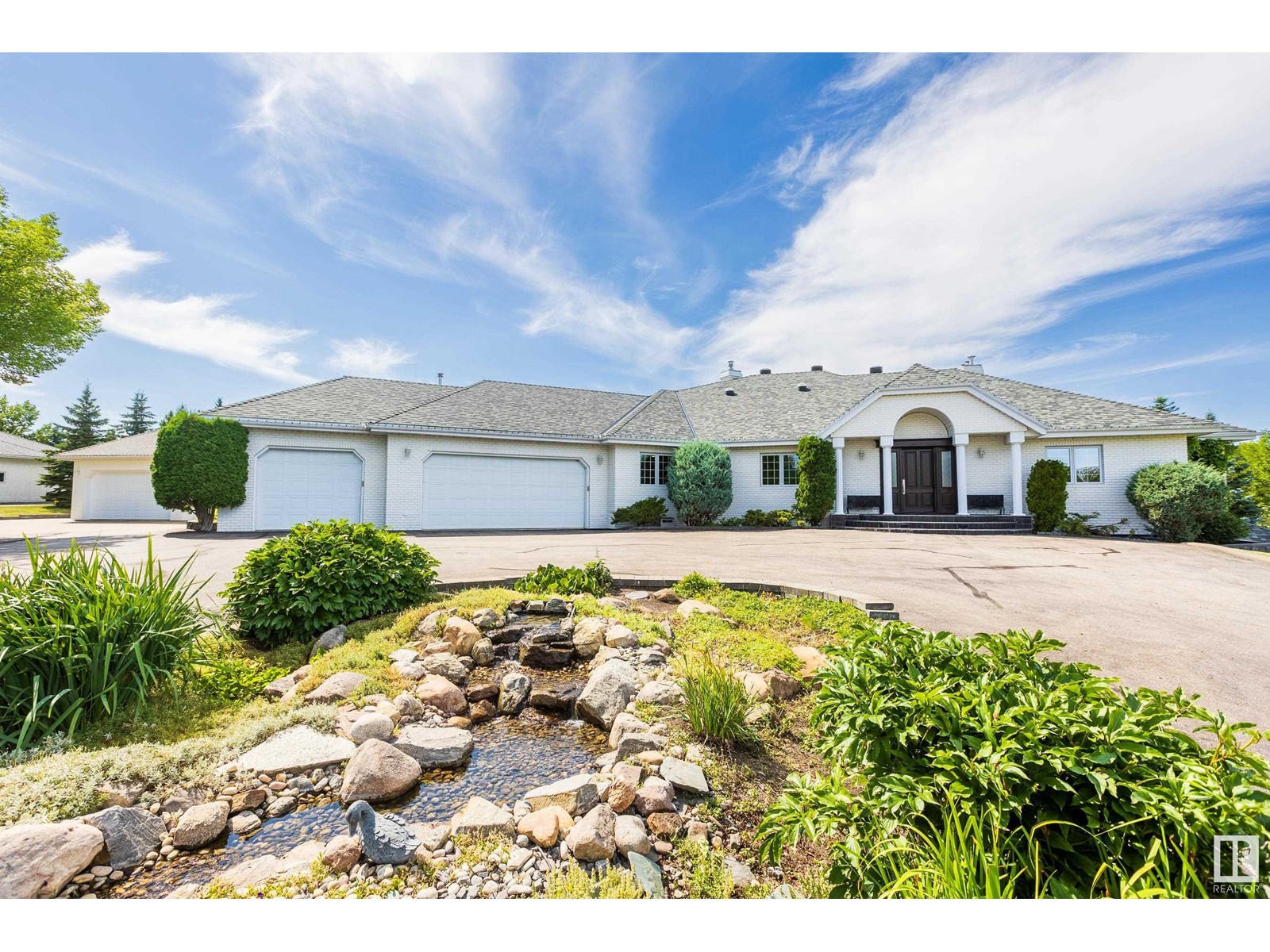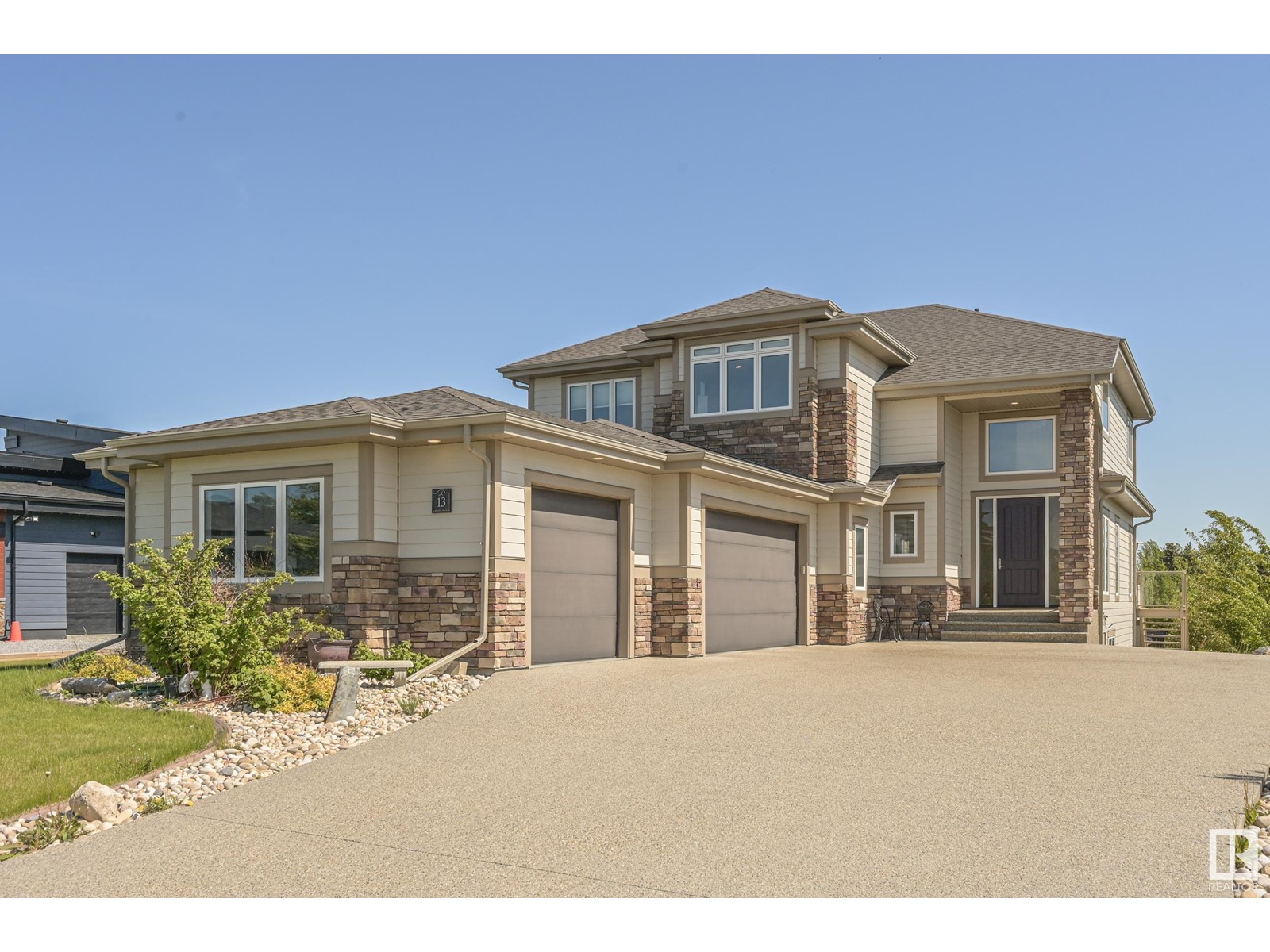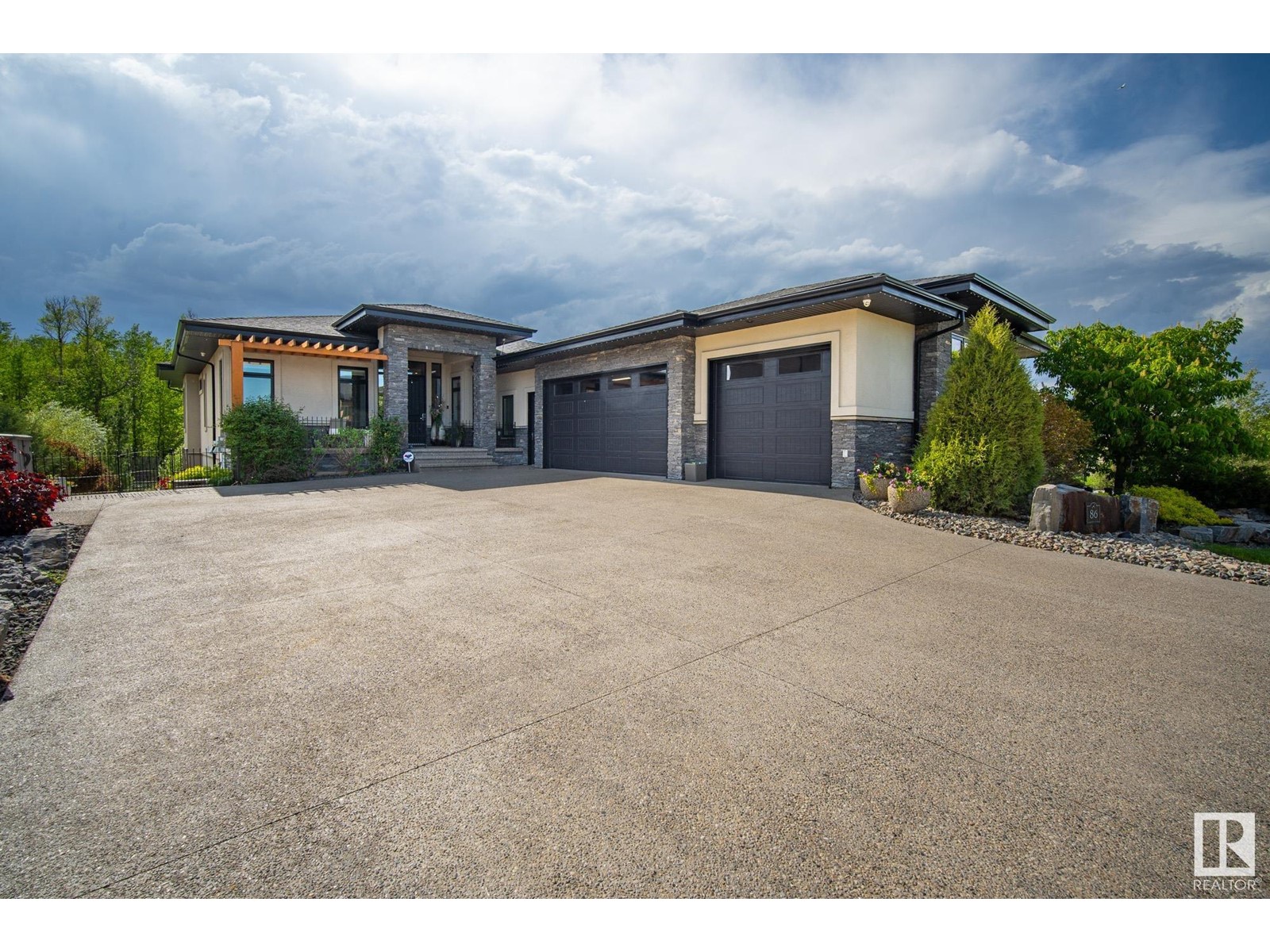Free account required
Unlock the full potential of your property search with a free account! Here's what you'll gain immediate access to:
- Exclusive Access to Every Listing
- Personalized Search Experience
- Favorite Properties at Your Fingertips
- Stay Ahead with Email Alerts
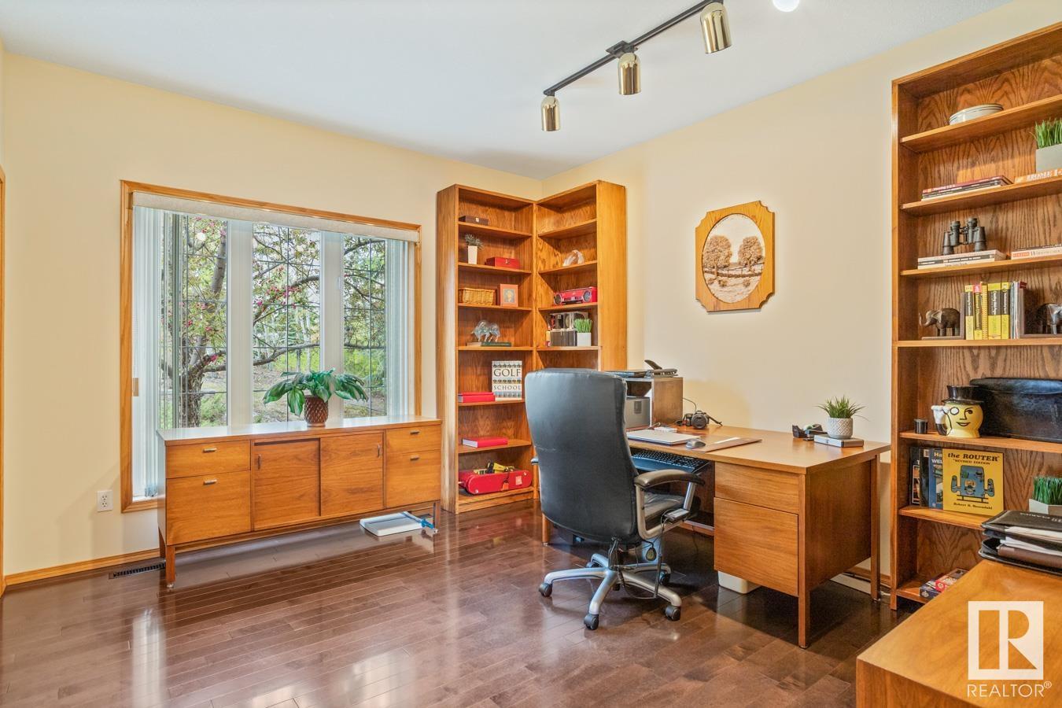
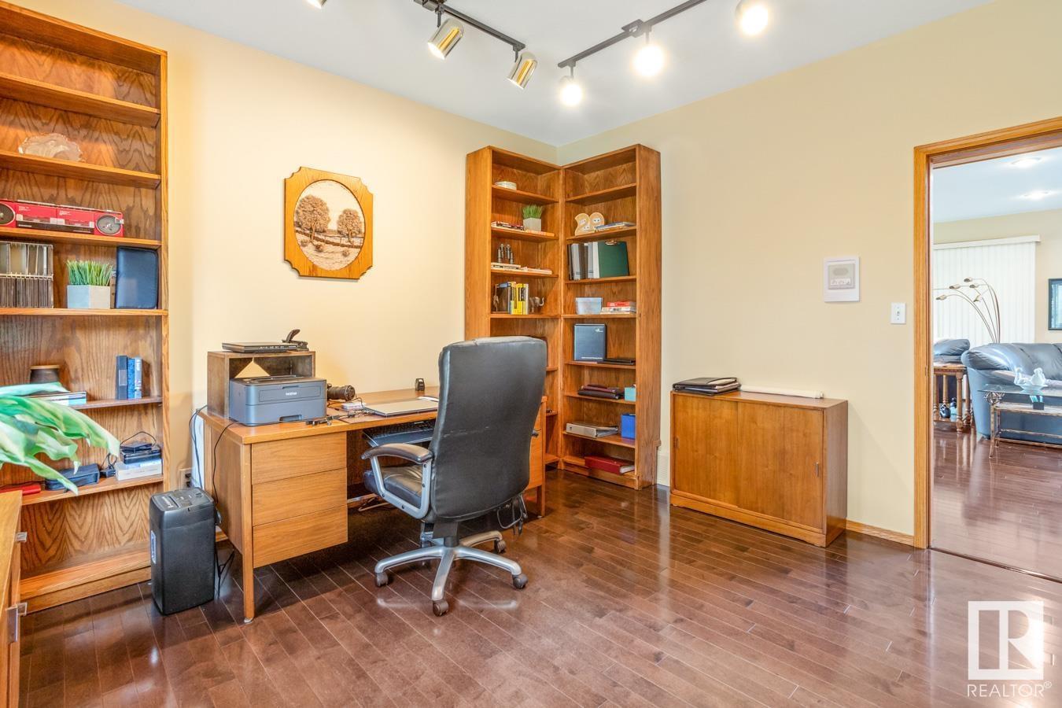
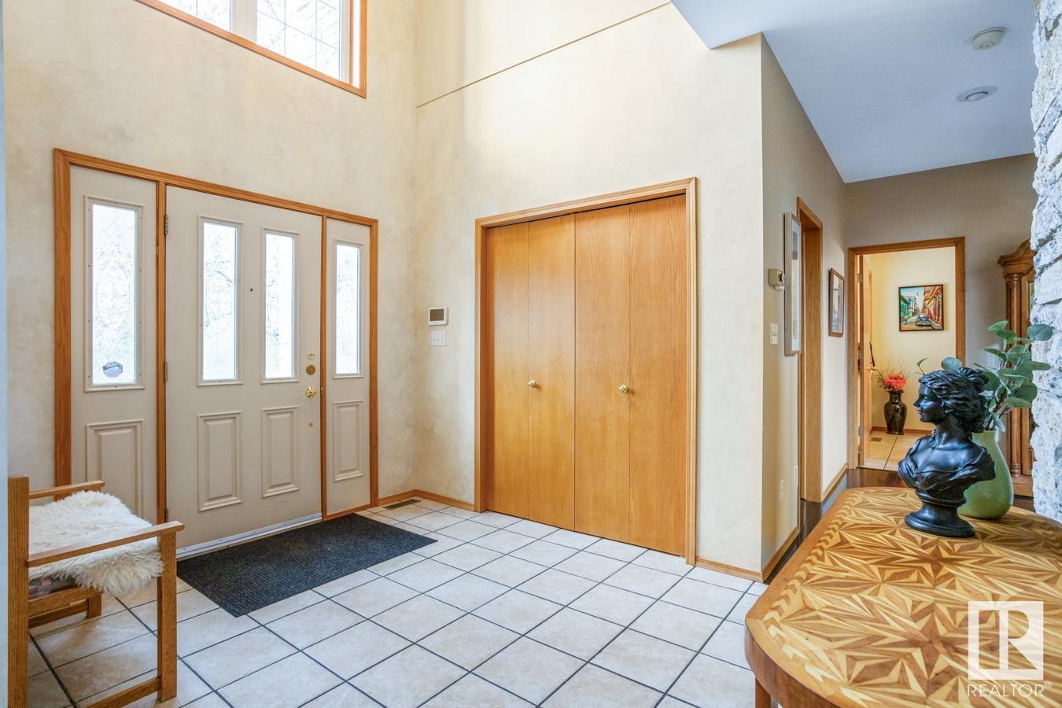
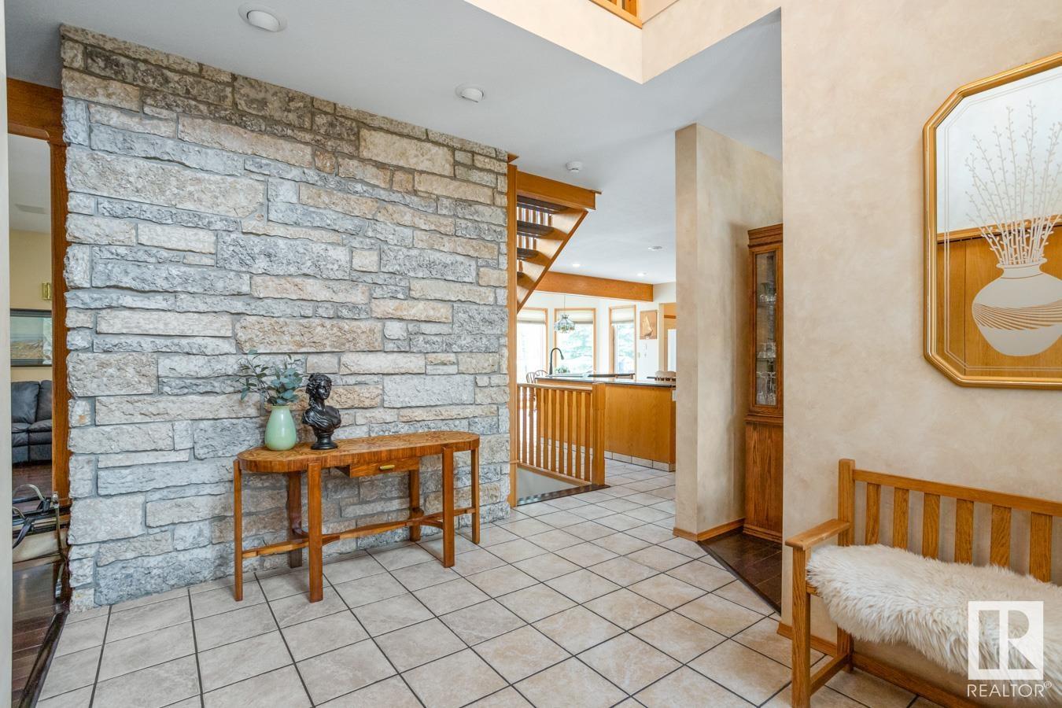
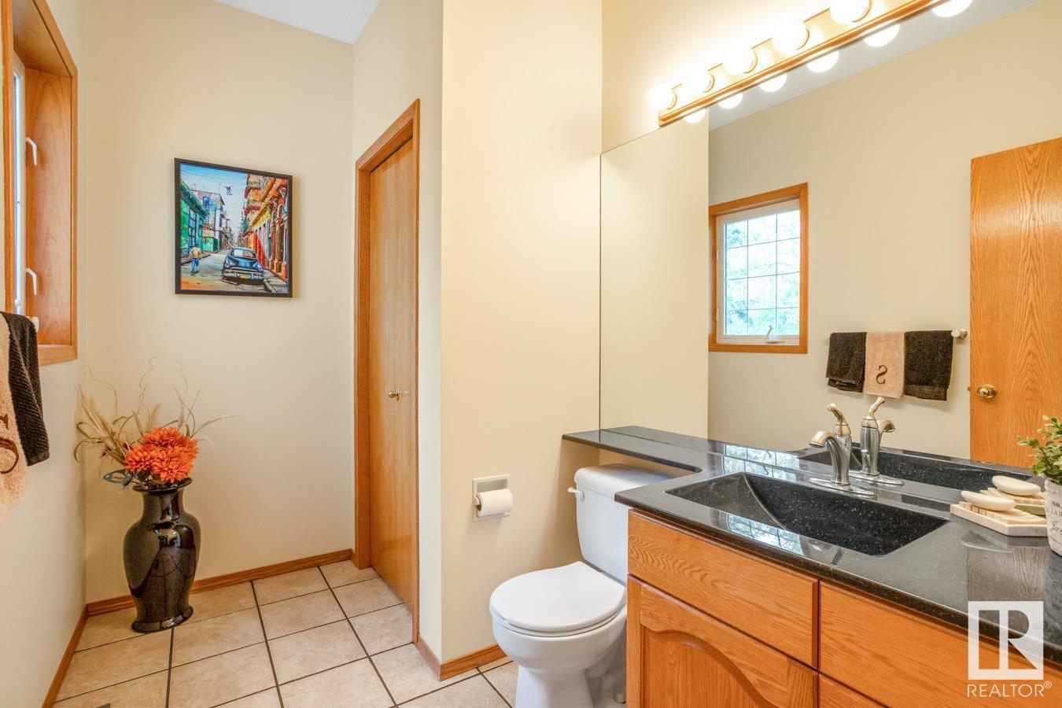
$1,700,000
#25 52258 RGE ROAD 231
Rural Strathcona County, Alberta, Alberta, T8B1M8
MLS® Number: E4428433
Property description
ENTERTAINERS DREAM HOME, with over 6900sqft of SPACE including INDOOR POOL, 4 bedrooms, 6.5 baths, plus 1800sqft with TRIPLE garage & 54x28 SHOP, sitting on a PRIVATE & PICTURESQUE 2.01 acres in the desirable community of Windsor Estates mins to Sherwood Park. A grande entrance invites you into find a family sized kitchen that offers an abundance of cabinets, newer appliances & quartz island that over looks the living rm with fireplace & updated hardwood throughout the dining rm & den (could be main floor bdrm). 3pc bath, 1/2 bath & mud room compliment the layout. Open the patio door & watch the kids in the pool! Moving upstairs you will find a king sized primary suite with balcony, huge WI closet & luxurious ensuite. 2 bdrms, 1 with WI closet, 1 with dual closets, laundry rm & 4pc bath complete the upper level. The WALKOUT basement is sure to IMPRESS, with rec rm complete with bar & fireplace plus access to the gorgeous patio with BI GAS BBQ GRILL & pool. 4th bdrm, den & bath complete this MUST SEE HOME.
Building information
Type
*****
Amenities
*****
Appliances
*****
Basement Development
*****
Basement Type
*****
Constructed Date
*****
Construction Style Attachment
*****
Fireplace Fuel
*****
Fireplace Present
*****
Fireplace Type
*****
Half Bath Total
*****
Heating Type
*****
Size Interior
*****
Stories Total
*****
Land information
Acreage
*****
Amenities
*****
Size Irregular
*****
Size Total
*****
Rooms
Upper Level
Laundry room
*****
Bedroom 3
*****
Bedroom 2
*****
Primary Bedroom
*****
Main level
Den
*****
Kitchen
*****
Dining room
*****
Living room
*****
Basement
Bedroom 4
*****
Family room
*****
Upper Level
Laundry room
*****
Bedroom 3
*****
Bedroom 2
*****
Primary Bedroom
*****
Main level
Den
*****
Kitchen
*****
Dining room
*****
Living room
*****
Basement
Bedroom 4
*****
Family room
*****
Upper Level
Laundry room
*****
Bedroom 3
*****
Bedroom 2
*****
Primary Bedroom
*****
Main level
Den
*****
Kitchen
*****
Dining room
*****
Living room
*****
Basement
Bedroom 4
*****
Family room
*****
Upper Level
Laundry room
*****
Bedroom 3
*****
Bedroom 2
*****
Primary Bedroom
*****
Main level
Den
*****
Kitchen
*****
Dining room
*****
Living room
*****
Basement
Bedroom 4
*****
Family room
*****
Upper Level
Laundry room
*****
Bedroom 3
*****
Bedroom 2
*****
Primary Bedroom
*****
Main level
Den
*****
Kitchen
*****
Dining room
*****
Living room
*****
Basement
Bedroom 4
*****
Family room
*****
Courtesy of RE/MAX Excellence
Book a Showing for this property
Please note that filling out this form you'll be registered and your phone number without the +1 part will be used as a password.
