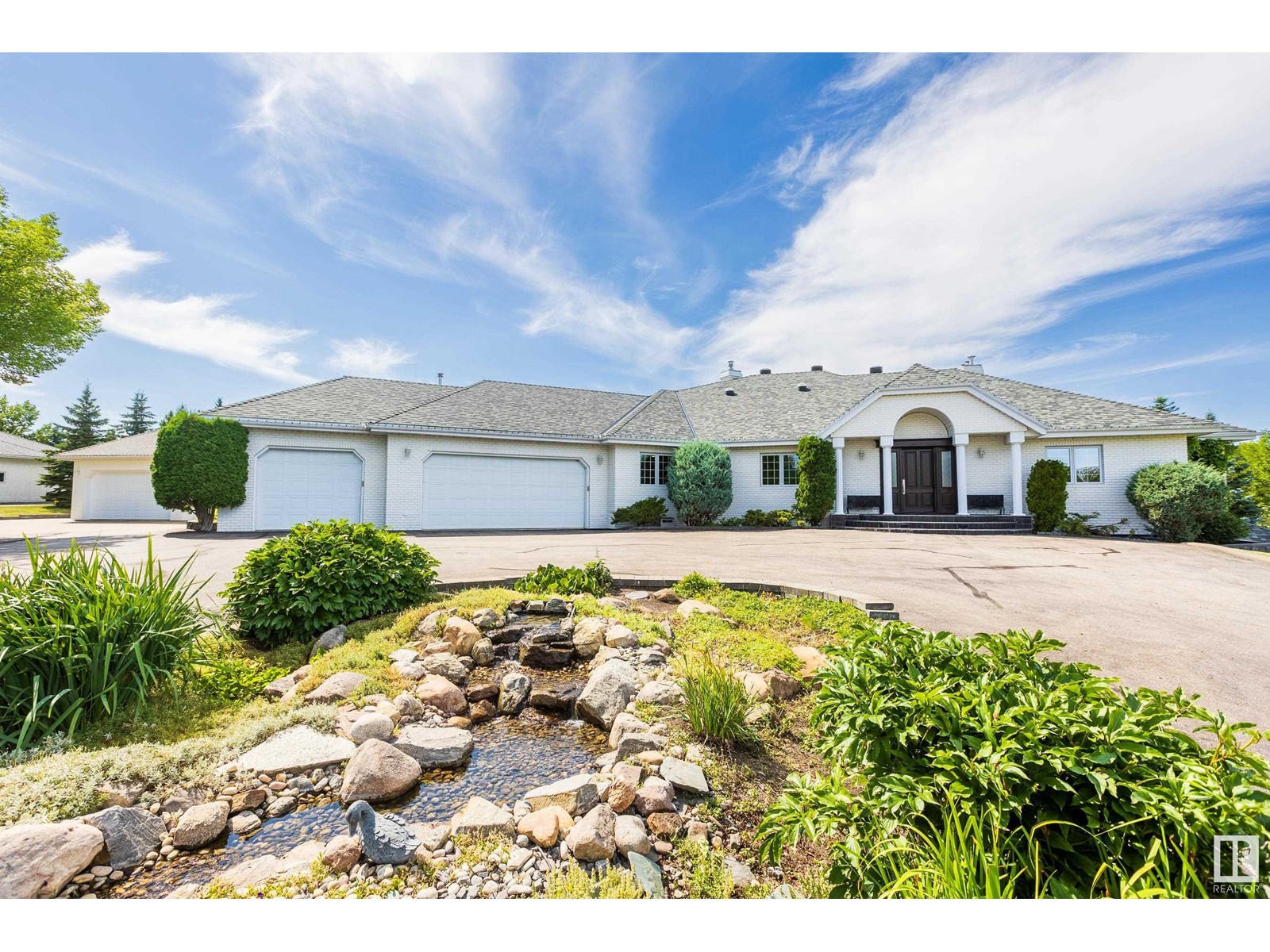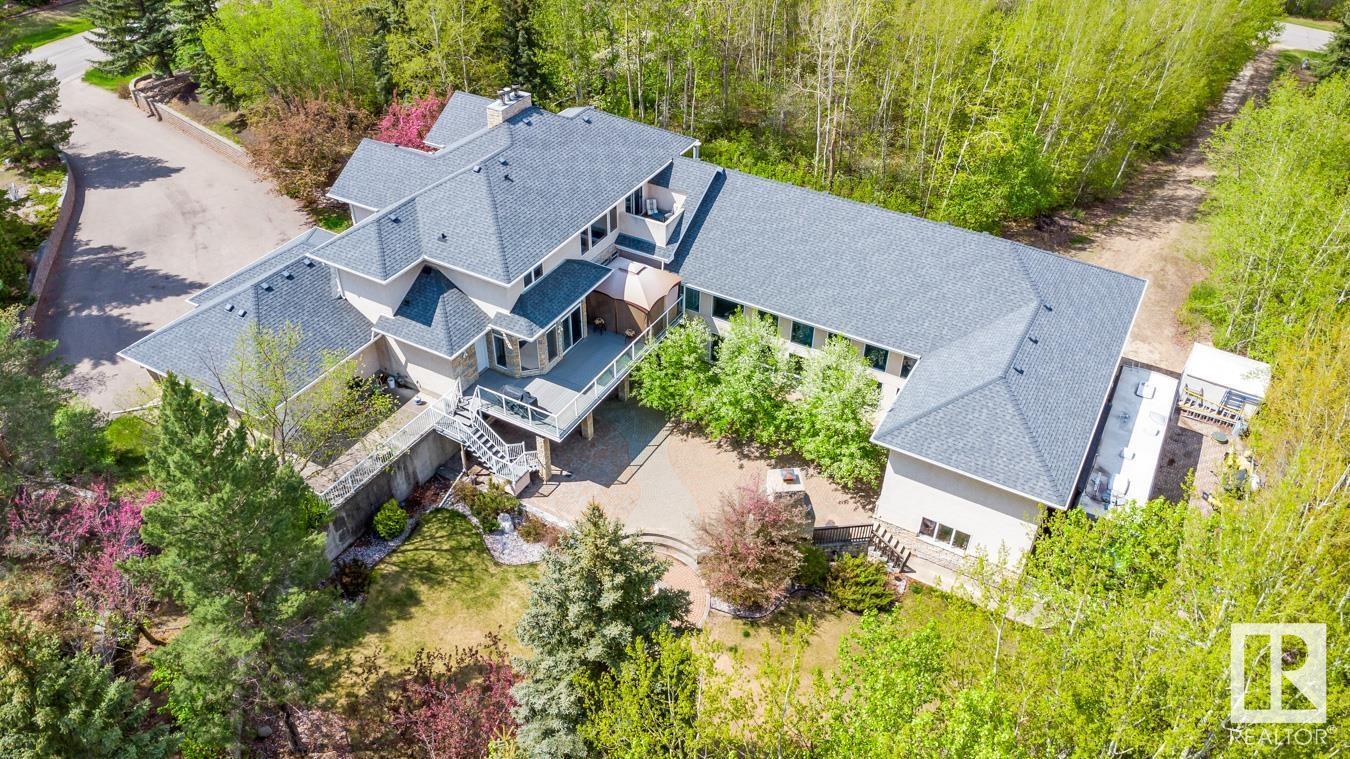Free account required
Unlock the full potential of your property search with a free account! Here's what you'll gain immediate access to:
- Exclusive Access to Every Listing
- Personalized Search Experience
- Favorite Properties at Your Fingertips
- Stay Ahead with Email Alerts
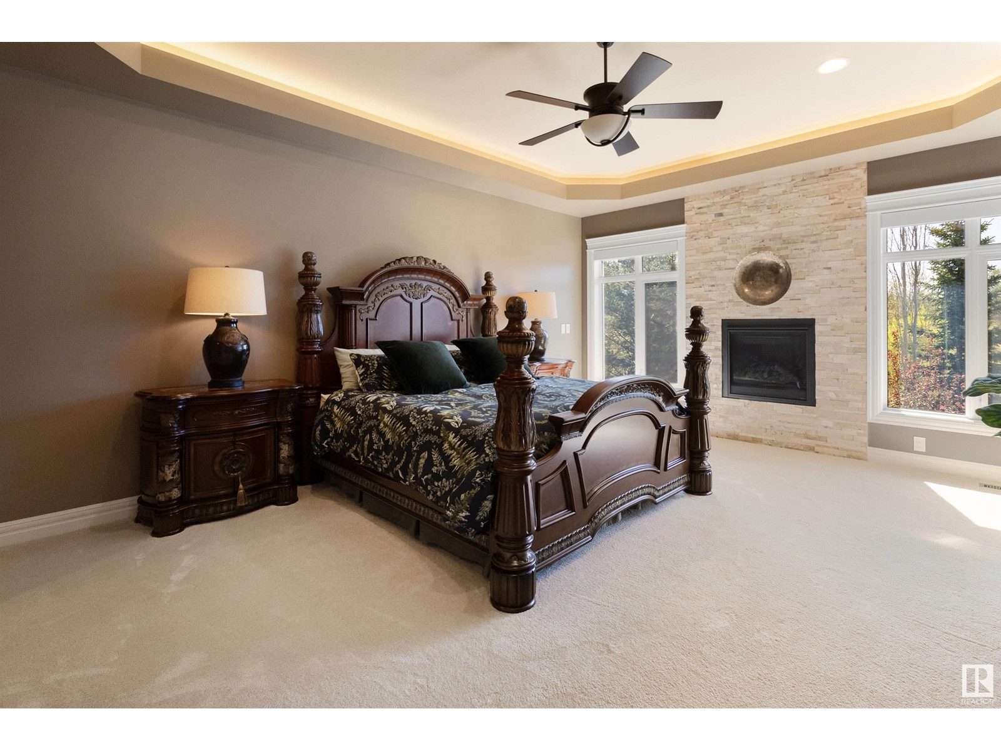
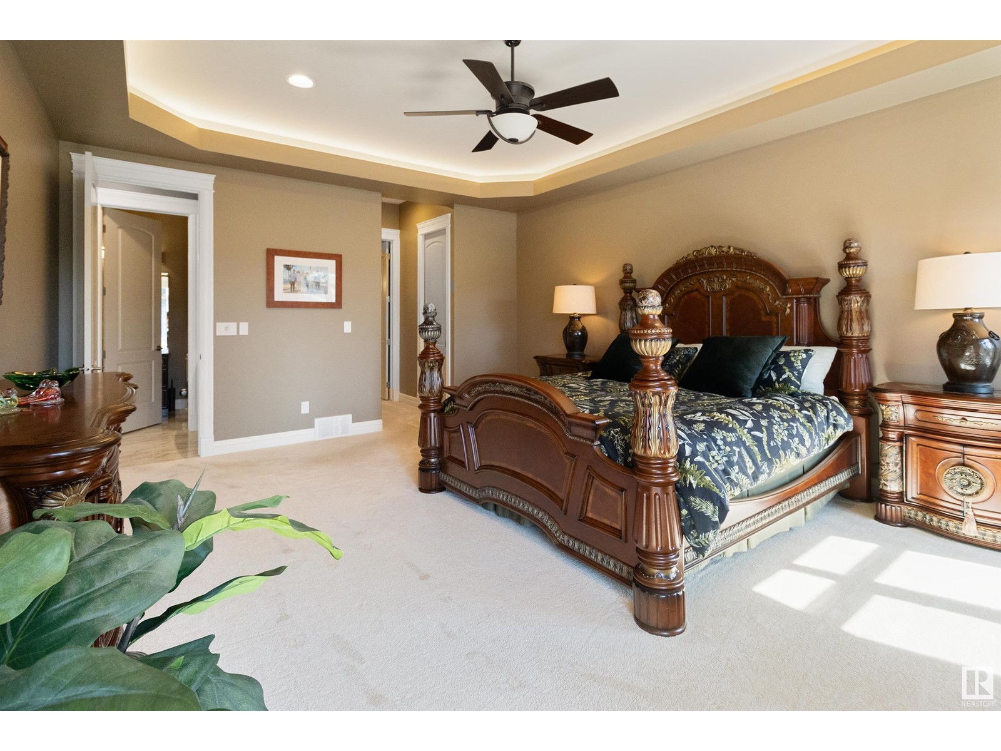
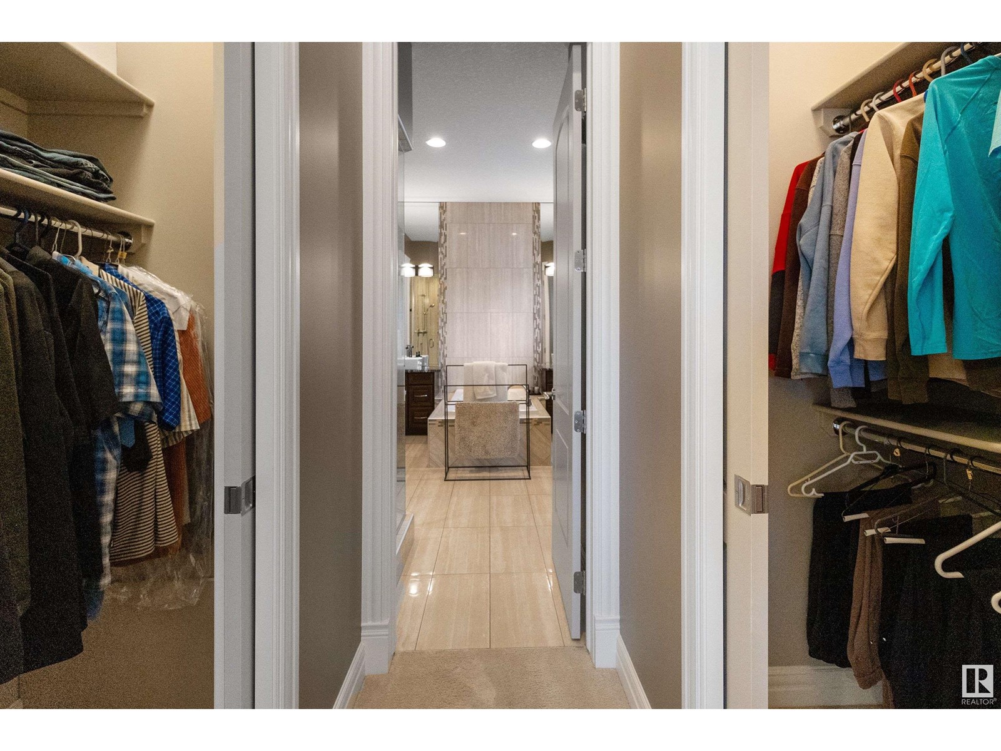
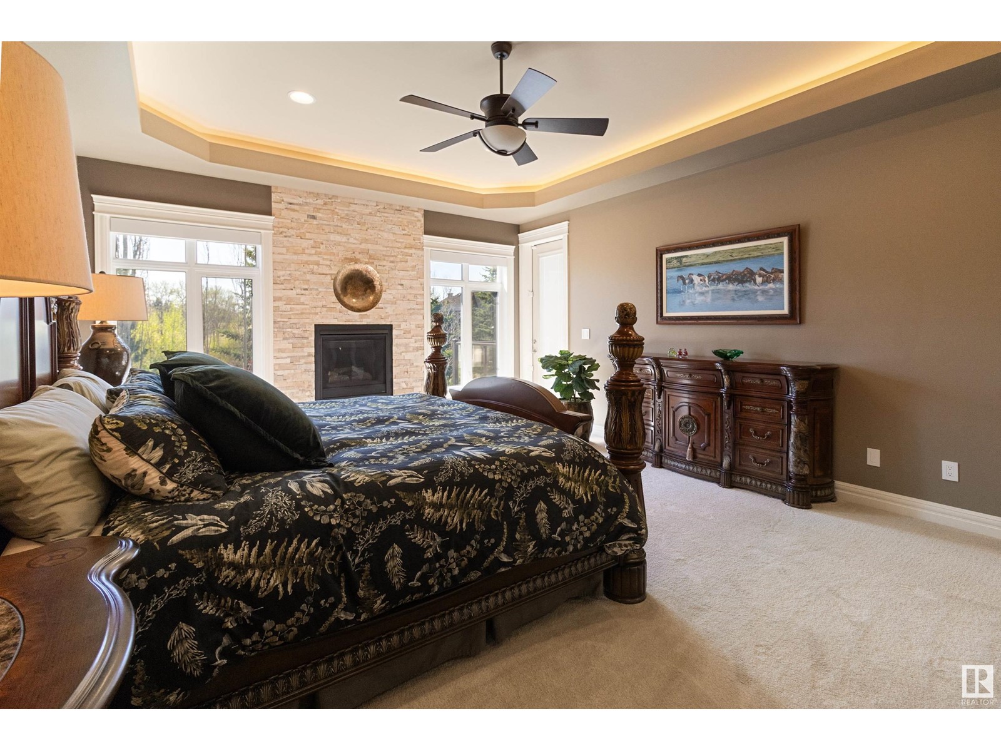
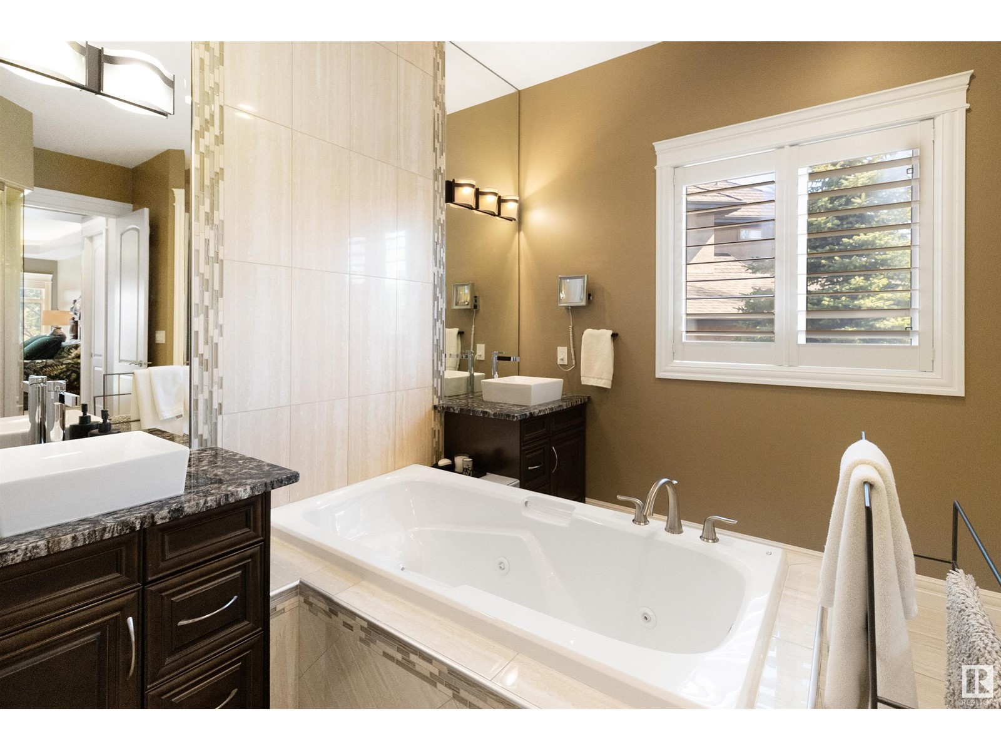
$1,750,000
#367 52327 RANGE ROAD 233
Rural Strathcona County, Alberta, Alberta, T8B1C6
MLS® Number: E4435185
Property description
Nestled on nearly 1/3 of an acre and backing onto serene treed green space, this exceptional walkout bungalow offers over 2,300 sq ft of luxurious living. From its striking curb appeal to the extensively updated interior, every detail impresses. Soaring ceilings, fresh paint, and walls of windows showcase million-dollar views. The main floor boasts custom heated porcelain tile, a gourmet island kitchen with premium appliances, butler pantry, and main-floor laundry. The spacious primary suite features plush carpet and a spa-inspired ensuite. Downstairs, enjoy engineered hardwood, a massive family room, media room, and two additional bedrooms. Smart home features include Lutron automation, Control4 security, and smart locks. The oversized heated garage with epoxy flooring could nearly fit three vehicles. Entertain on the expansive upper deck or unwind on the covered patio, surrounded by beautifully landscaped grounds. This stunning home offers luxury, comfort, and privacy in a spectacular natural setting.
Building information
Type
*****
Appliances
*****
Architectural Style
*****
Basement Development
*****
Basement Type
*****
Constructed Date
*****
Construction Style Attachment
*****
Cooling Type
*****
Fireplace Fuel
*****
Fireplace Present
*****
Fireplace Type
*****
Half Bath Total
*****
Heating Type
*****
Size Interior
*****
Stories Total
*****
Land information
Amenities
*****
Fence Type
*****
Size Irregular
*****
Size Total
*****
Rooms
Main level
Pantry
*****
Laundry room
*****
Primary Bedroom
*****
Den
*****
Kitchen
*****
Dining room
*****
Living room
*****
Lower level
Family room
*****
Basement
Media
*****
Bedroom 3
*****
Bedroom 2
*****
Main level
Pantry
*****
Laundry room
*****
Primary Bedroom
*****
Den
*****
Kitchen
*****
Dining room
*****
Living room
*****
Lower level
Family room
*****
Basement
Media
*****
Bedroom 3
*****
Bedroom 2
*****
Main level
Pantry
*****
Laundry room
*****
Primary Bedroom
*****
Den
*****
Kitchen
*****
Dining room
*****
Living room
*****
Lower level
Family room
*****
Basement
Media
*****
Bedroom 3
*****
Bedroom 2
*****
Main level
Pantry
*****
Laundry room
*****
Primary Bedroom
*****
Den
*****
Kitchen
*****
Dining room
*****
Living room
*****
Lower level
Family room
*****
Basement
Media
*****
Bedroom 3
*****
Bedroom 2
*****
Main level
Pantry
*****
Laundry room
*****
Primary Bedroom
*****
Den
*****
Kitchen
*****
Dining room
*****
Courtesy of Royal LePage Prestige Realty
Book a Showing for this property
Please note that filling out this form you'll be registered and your phone number without the +1 part will be used as a password.
