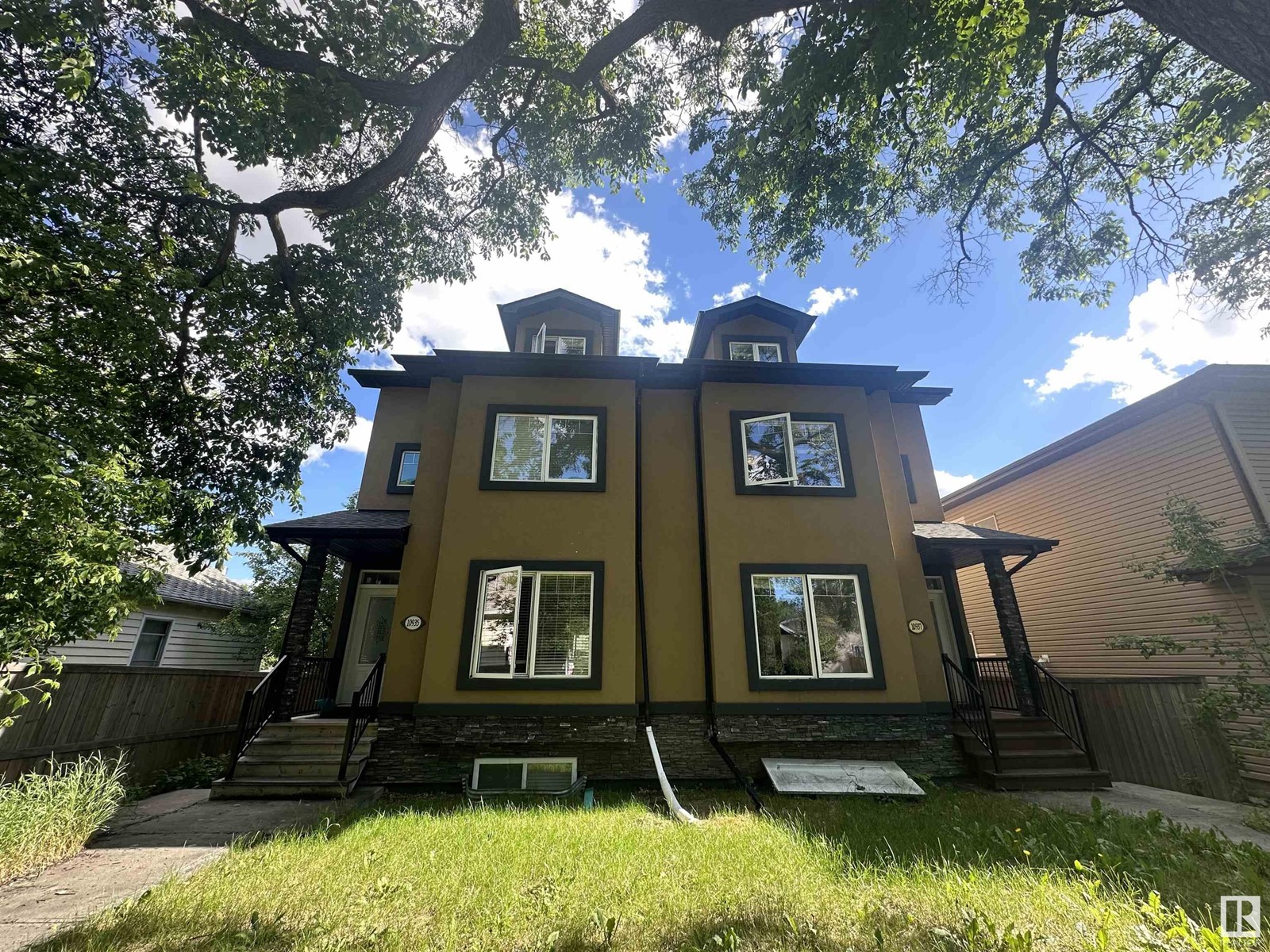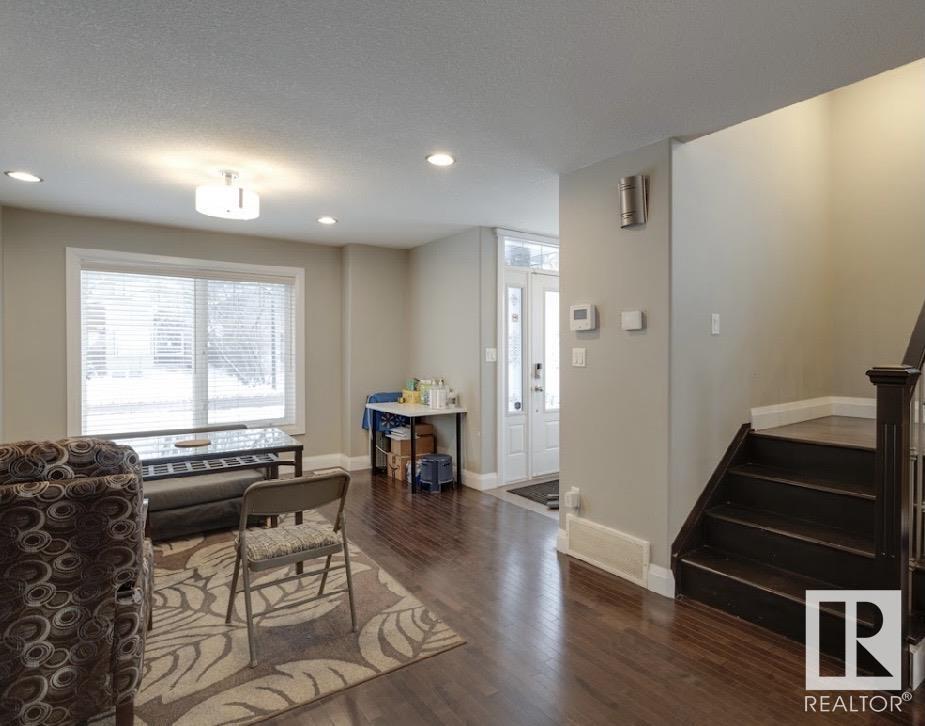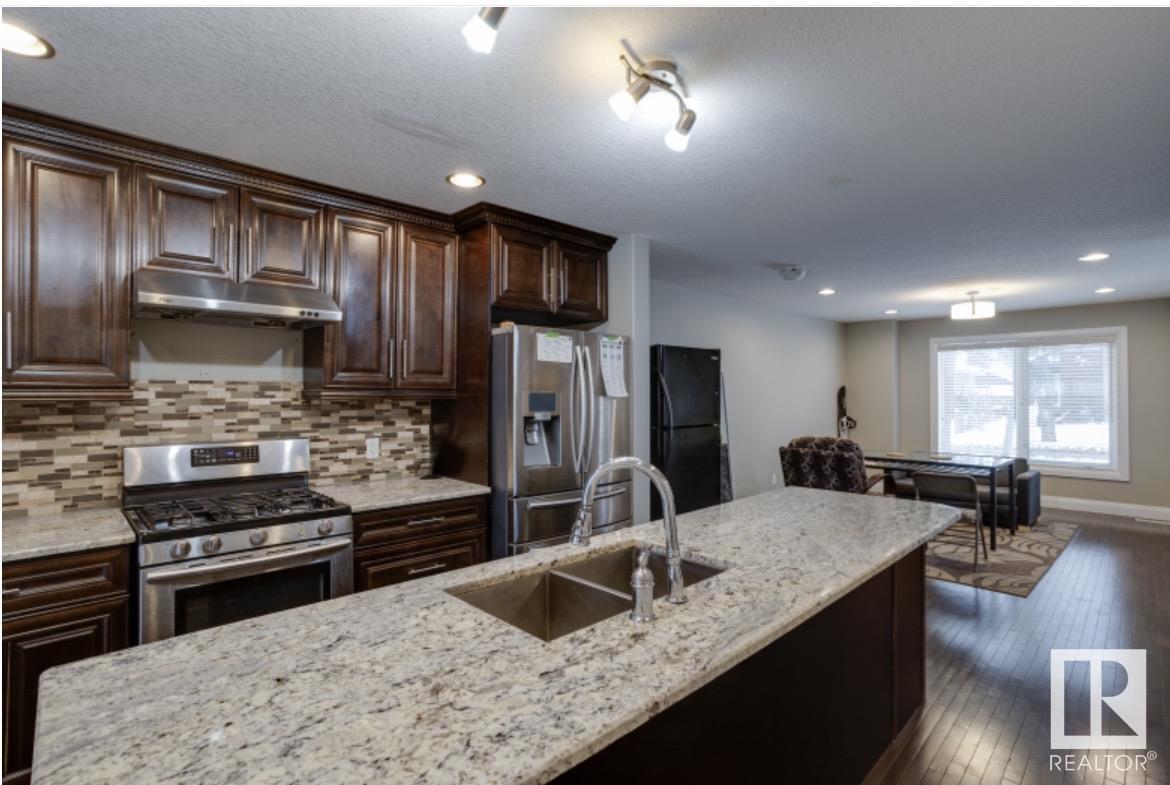Free account required
Unlock the full potential of your property search with a free account! Here's what you'll gain immediate access to:
- Exclusive Access to Every Listing
- Personalized Search Experience
- Favorite Properties at Your Fingertips
- Stay Ahead with Email Alerts





$759,800
10935 76 AV NW
Edmonton, Alberta, Alberta, T6G0J6
MLS® Number: E4429036
Property description
INVESTOR ALERT! Fantastic investment property in central Mckernan location! This fully finished 3 storey half duplex home boasts a total of 8 bedrooms, 6 full baths including 4 ensuites with a separate entrance to the basement, 3 fridges & TWO sets of washer/dryer. TWO huge primary bedrooms. Very functional floor plan with great use of space. Hardwood on all above grade levels & laminate flooring in basement - NO carpet. Main floor has a bedroom & a 3 pc bath. Gourmet HUGE kitchen boasts espresso cabinets, SS appliances, granite countertops and GAS stove. Upstairs has 3 bedrooms - all with its own ensuite. Fully finished basement has 3 more bedrooms & one 4 pc bath. Separate laundry and a kitchenette. Lots of storage space on the 3rd level & basement. Oversized double detached garage with a SOUTH facing backyard. Convenient location within walking distance to UofA, grocery stores, restaurants, bus stops & Mckernan/Belgravia LRT station.Easy commute to Downtown. Incredible property with tremendous return!
Building information
Type
*****
Amenities
*****
Appliances
*****
Basement Development
*****
Basement Type
*****
Constructed Date
*****
Construction Style Attachment
*****
Fire Protection
*****
Heating Type
*****
Size Interior
*****
Stories Total
*****
Land information
Amenities
*****
Fence Type
*****
Rooms
Upper Level
Bedroom 4
*****
Bedroom 3
*****
Bedroom 2
*****
Primary Bedroom
*****
Main level
Bedroom 5
*****
Kitchen
*****
Dining room
*****
Living room
*****
Basement
Bedroom
*****
Additional bedroom
*****
Bedroom 6
*****
Upper Level
Bedroom 4
*****
Bedroom 3
*****
Bedroom 2
*****
Primary Bedroom
*****
Main level
Bedroom 5
*****
Kitchen
*****
Dining room
*****
Living room
*****
Basement
Bedroom
*****
Additional bedroom
*****
Bedroom 6
*****
Upper Level
Bedroom 4
*****
Bedroom 3
*****
Bedroom 2
*****
Primary Bedroom
*****
Main level
Bedroom 5
*****
Kitchen
*****
Dining room
*****
Living room
*****
Basement
Bedroom
*****
Additional bedroom
*****
Bedroom 6
*****
Upper Level
Bedroom 4
*****
Bedroom 3
*****
Bedroom 2
*****
Primary Bedroom
*****
Main level
Bedroom 5
*****
Kitchen
*****
Dining room
*****
Living room
*****
Basement
Bedroom
*****
Additional bedroom
*****
Bedroom 6
*****
Upper Level
Bedroom 4
*****
Bedroom 3
*****
Bedroom 2
*****
Primary Bedroom
*****
Main level
Bedroom 5
*****
Kitchen
*****
Courtesy of Mozaic Realty Group
Book a Showing for this property
Please note that filling out this form you'll be registered and your phone number without the +1 part will be used as a password.


