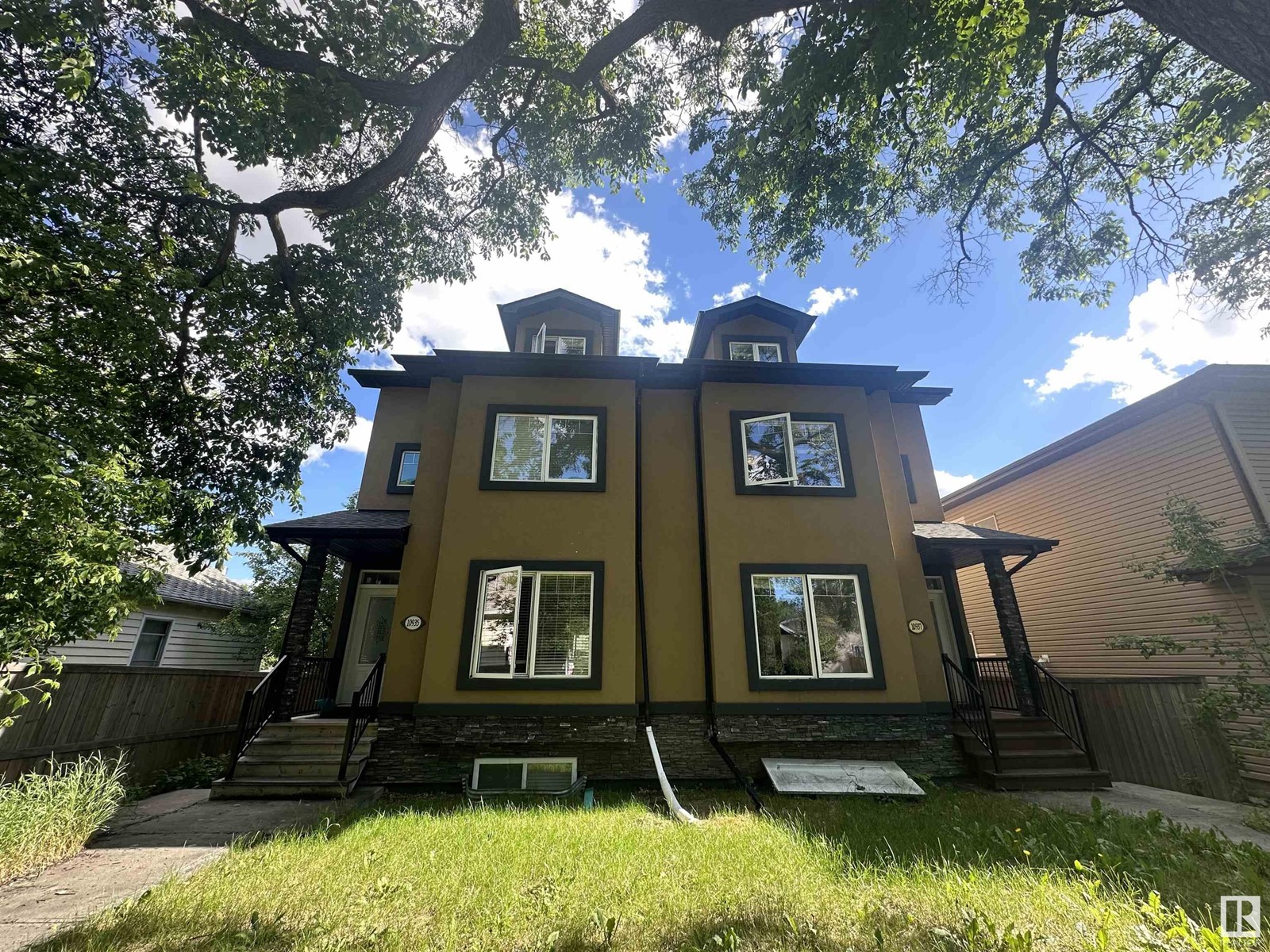Free account required
Unlock the full potential of your property search with a free account! Here's what you'll gain immediate access to:
- Exclusive Access to Every Listing
- Personalized Search Experience
- Favorite Properties at Your Fingertips
- Stay Ahead with Email Alerts
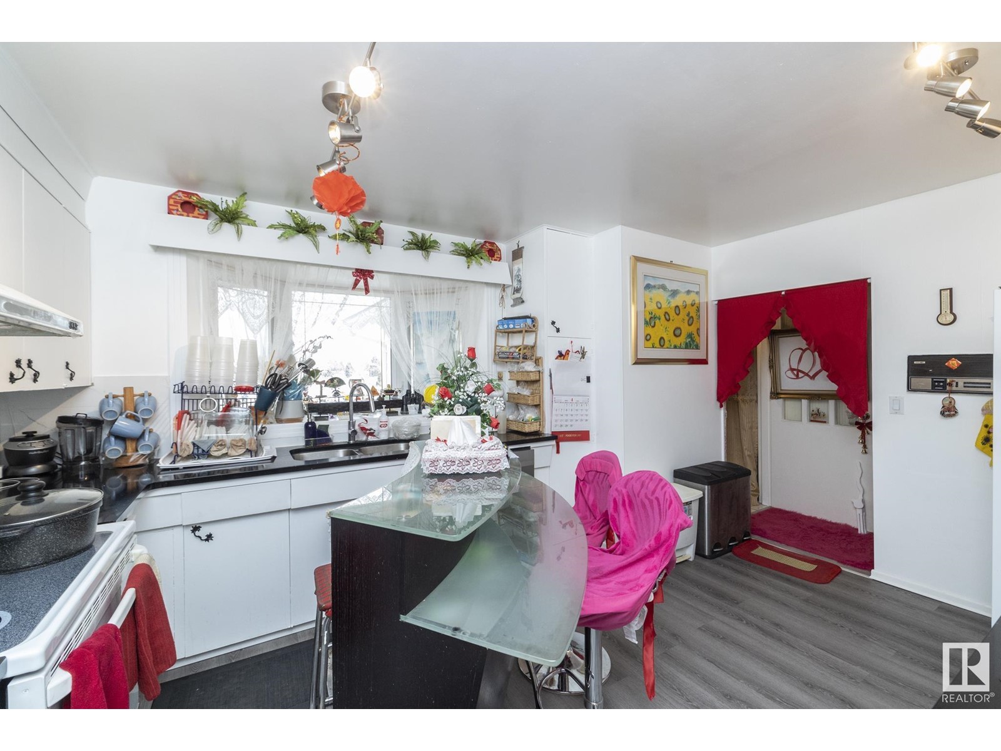
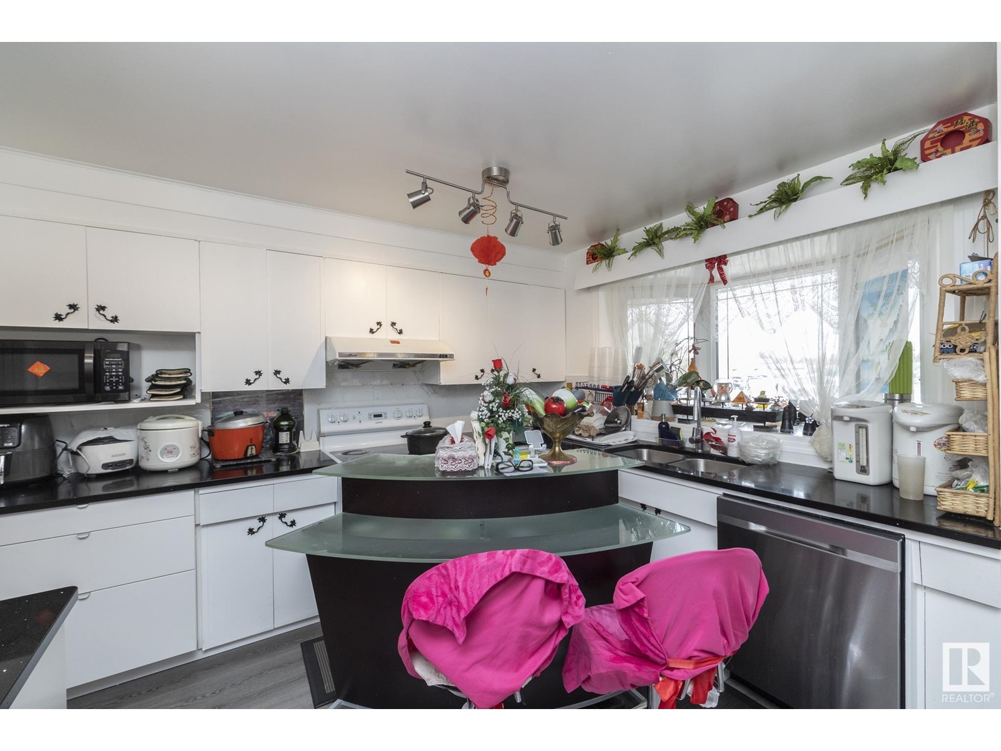
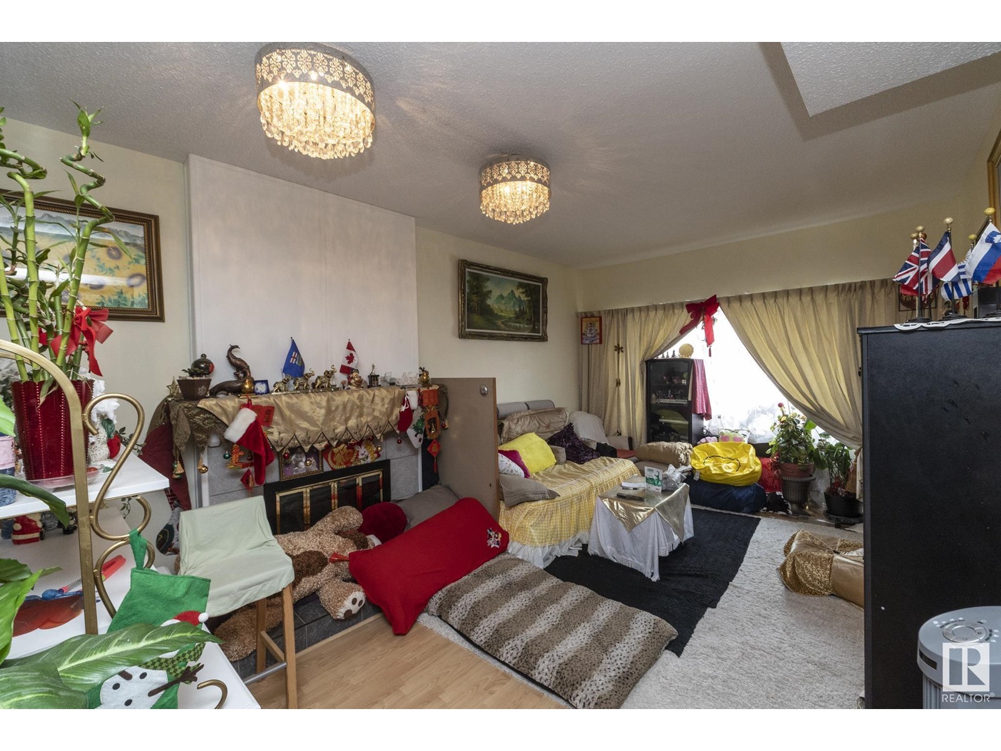
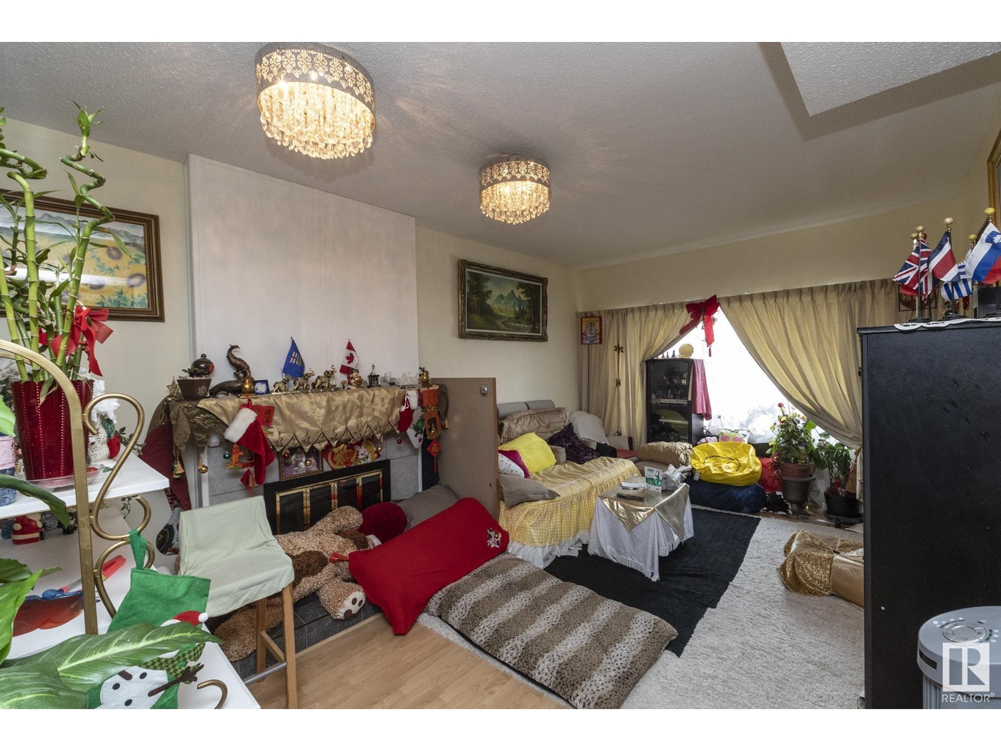
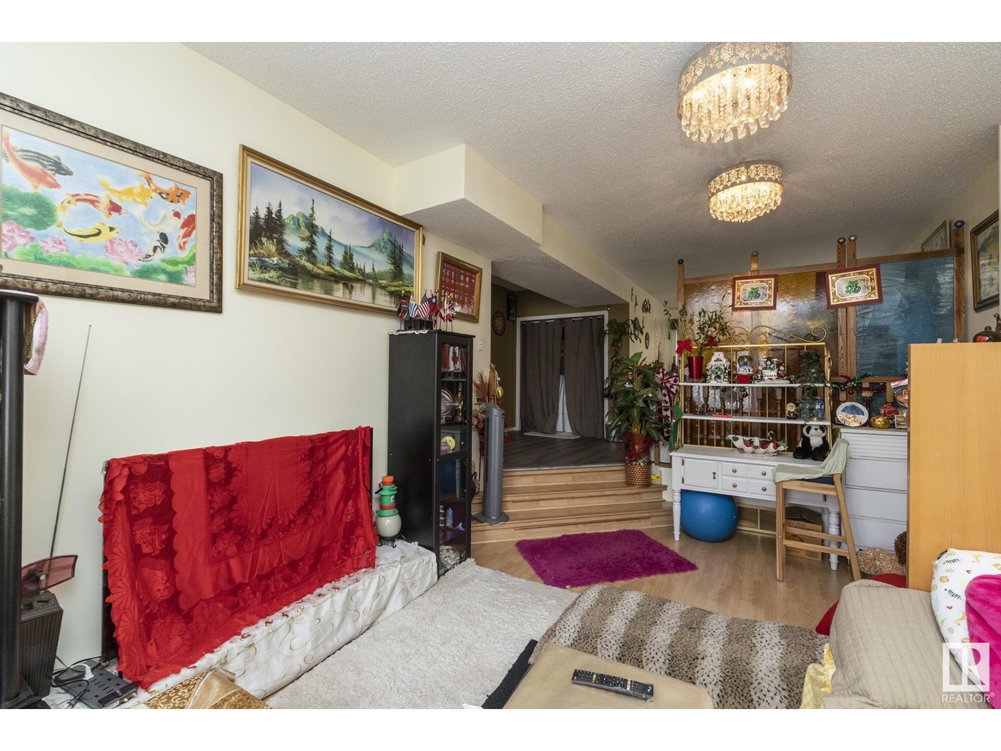
$719,800
11539 40 AV NW
Edmonton, Alberta, Alberta, T6J0R7
MLS® Number: E4430681
Property description
This grand 8-bedroom, 4.5-bath home offers exceptional space and comfort for large or extended families. Located in a highly sought-after neighborhood directly across from a school, this well-maintained property features an entertainer’s dining area, a cozy family room with a wood-burning fireplace, a spacious primary suite, and a maintenance-free exterior with a privacy fence. The oversized, heated garage provides plenty of room for vehicles, storage, or hobbies, while the beautifully landscaped yard adds to the home’s curb appeal. Numerous recent updates provide peace of mind, including newer windows, exterior doors, shingles, a hot water tank (2021), new dishwasher (2023), front-load washer and dryer, two new high-efficiency furnaces (2023), and two new central air conditioning units (2023). An expensive metal roof was installed approximately 10 years ago, offering long-lasting durability. This home is perfectly positioned within walking distance to schools, parks, bus routes.
Building information
Type
*****
Amenities
*****
Appliances
*****
Basement Development
*****
Basement Type
*****
Constructed Date
*****
Construction Style Attachment
*****
Cooling Type
*****
Fire Protection
*****
Half Bath Total
*****
Heating Type
*****
Size Interior
*****
Stories Total
*****
Land information
Amenities
*****
Fence Type
*****
Size Irregular
*****
Size Total
*****
Rooms
Upper Level
Bedroom 6
*****
Bedroom 5
*****
Primary Bedroom
*****
Main level
Bedroom 4
*****
Bedroom 3
*****
Bedroom 2
*****
Family room
*****
Kitchen
*****
Dining room
*****
Living room
*****
Lower level
Bedroom
*****
Additional bedroom
*****
Den
*****
Upper Level
Bedroom 6
*****
Bedroom 5
*****
Primary Bedroom
*****
Main level
Bedroom 4
*****
Bedroom 3
*****
Bedroom 2
*****
Family room
*****
Kitchen
*****
Dining room
*****
Living room
*****
Lower level
Bedroom
*****
Additional bedroom
*****
Den
*****
Upper Level
Bedroom 6
*****
Bedroom 5
*****
Primary Bedroom
*****
Main level
Bedroom 4
*****
Bedroom 3
*****
Bedroom 2
*****
Family room
*****
Kitchen
*****
Dining room
*****
Living room
*****
Lower level
Bedroom
*****
Additional bedroom
*****
Den
*****
Upper Level
Bedroom 6
*****
Bedroom 5
*****
Primary Bedroom
*****
Main level
Bedroom 4
*****
Bedroom 3
*****
Bedroom 2
*****
Family room
*****
Kitchen
*****
Dining room
*****
Living room
*****
Lower level
Bedroom
*****
Courtesy of RE/MAX River City
Book a Showing for this property
Please note that filling out this form you'll be registered and your phone number without the +1 part will be used as a password.

