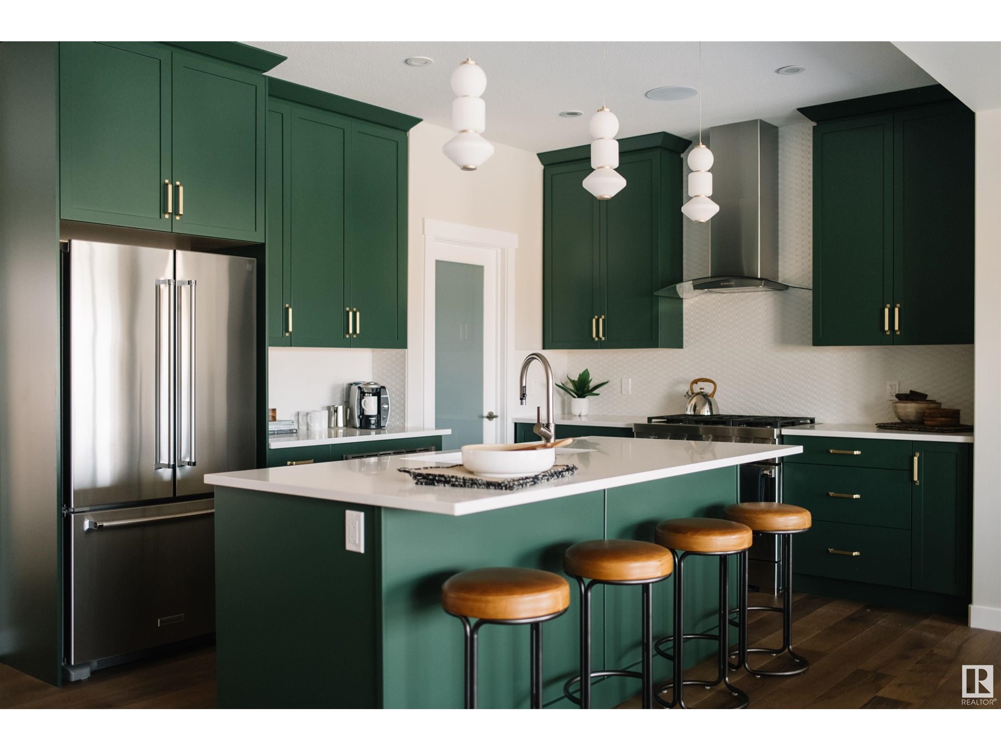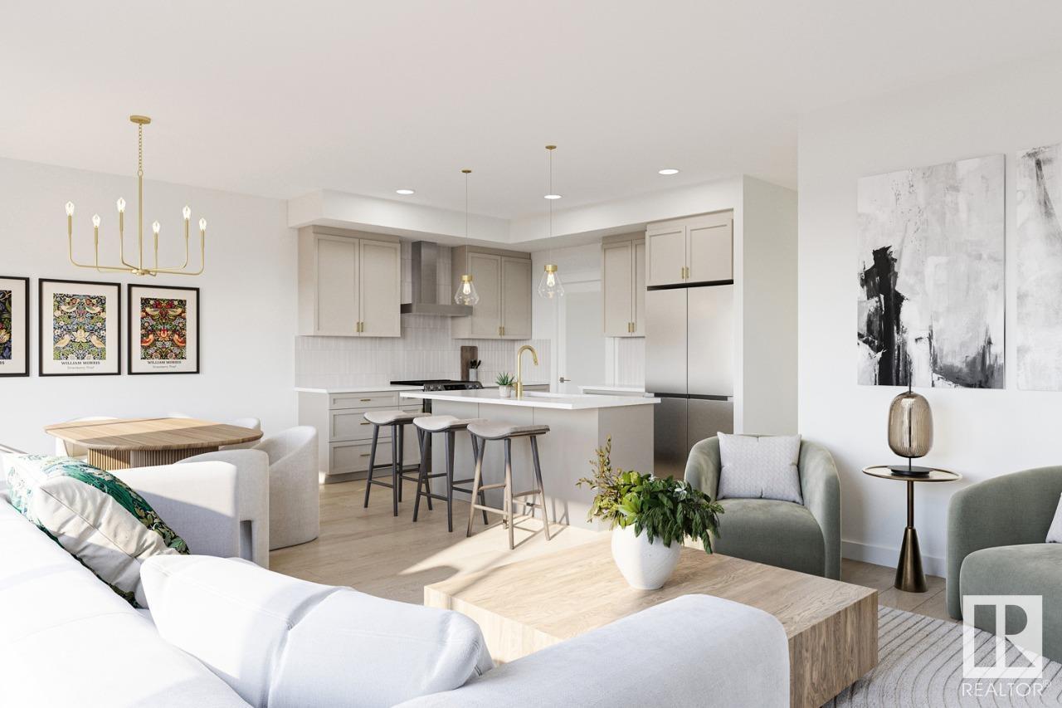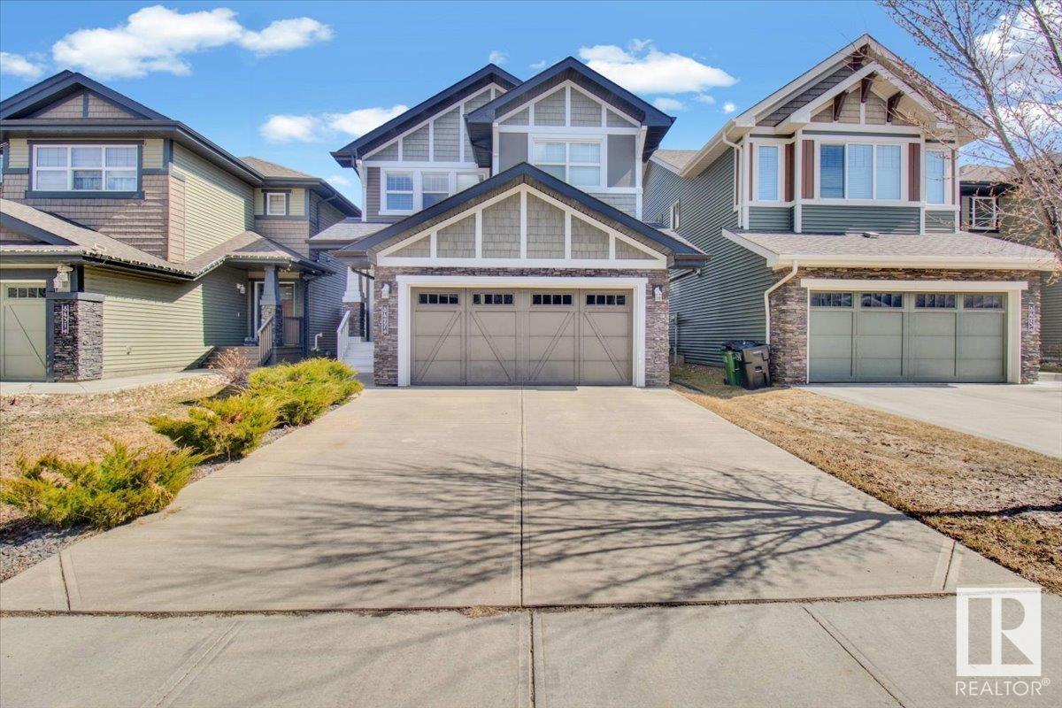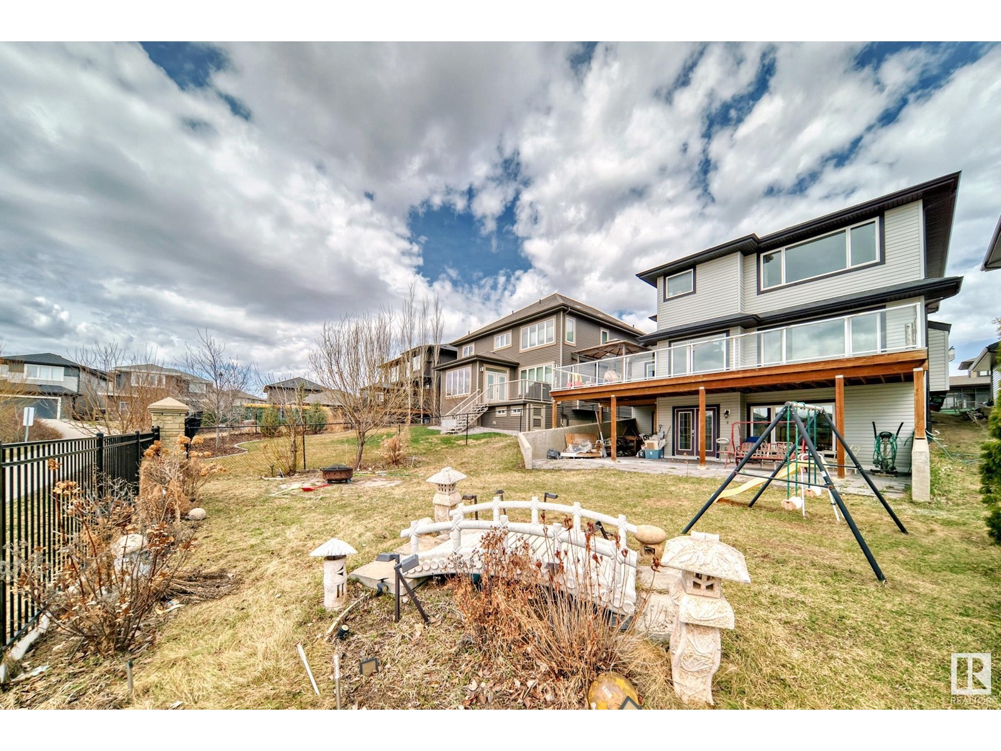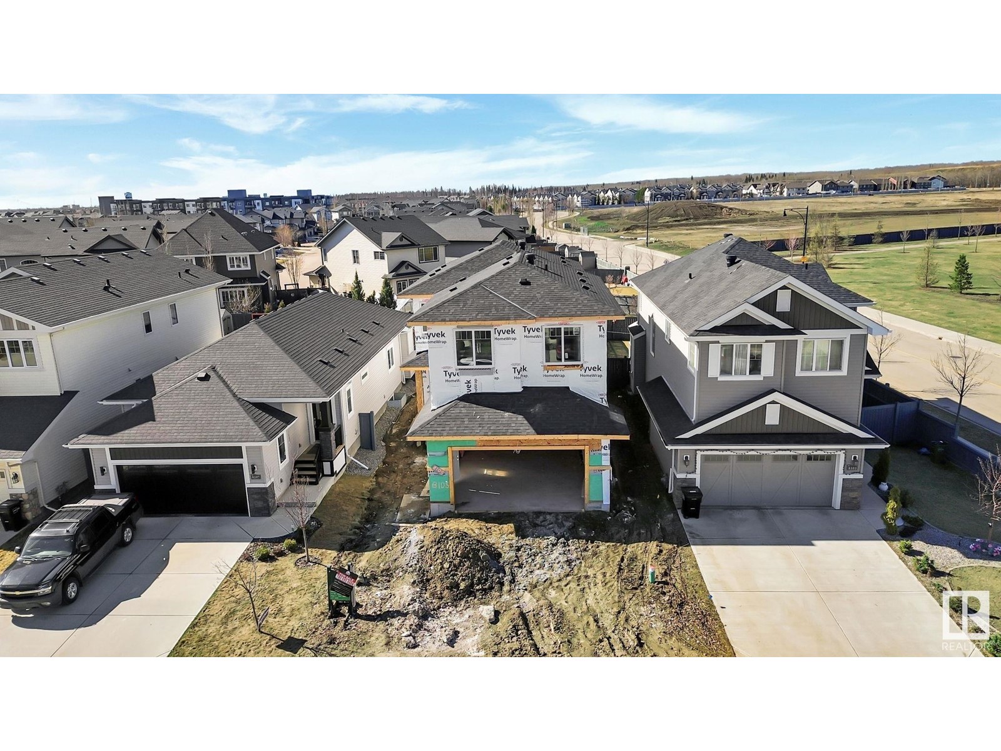Free account required
Unlock the full potential of your property search with a free account! Here's what you'll gain immediate access to:
- Exclusive Access to Every Listing
- Personalized Search Experience
- Favorite Properties at Your Fingertips
- Stay Ahead with Email Alerts
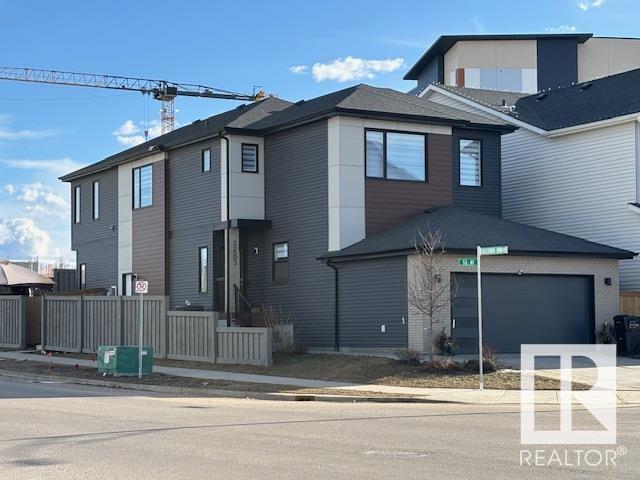
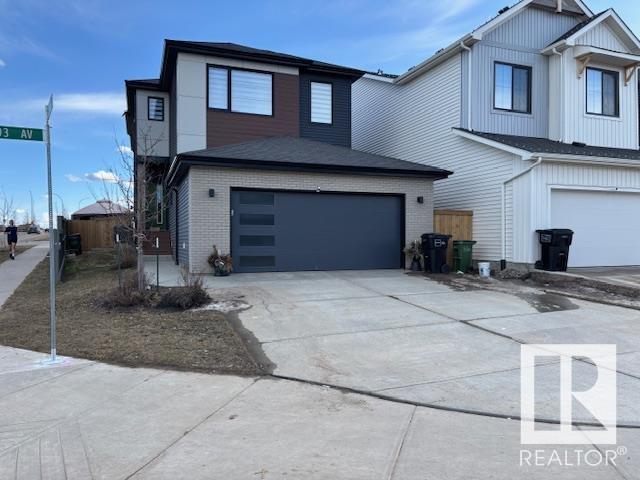
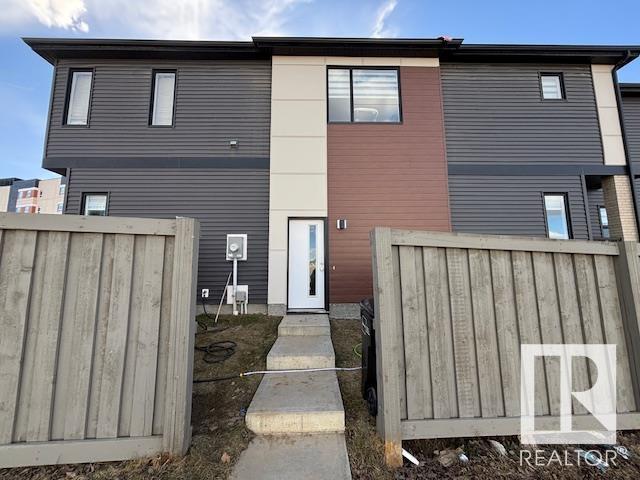
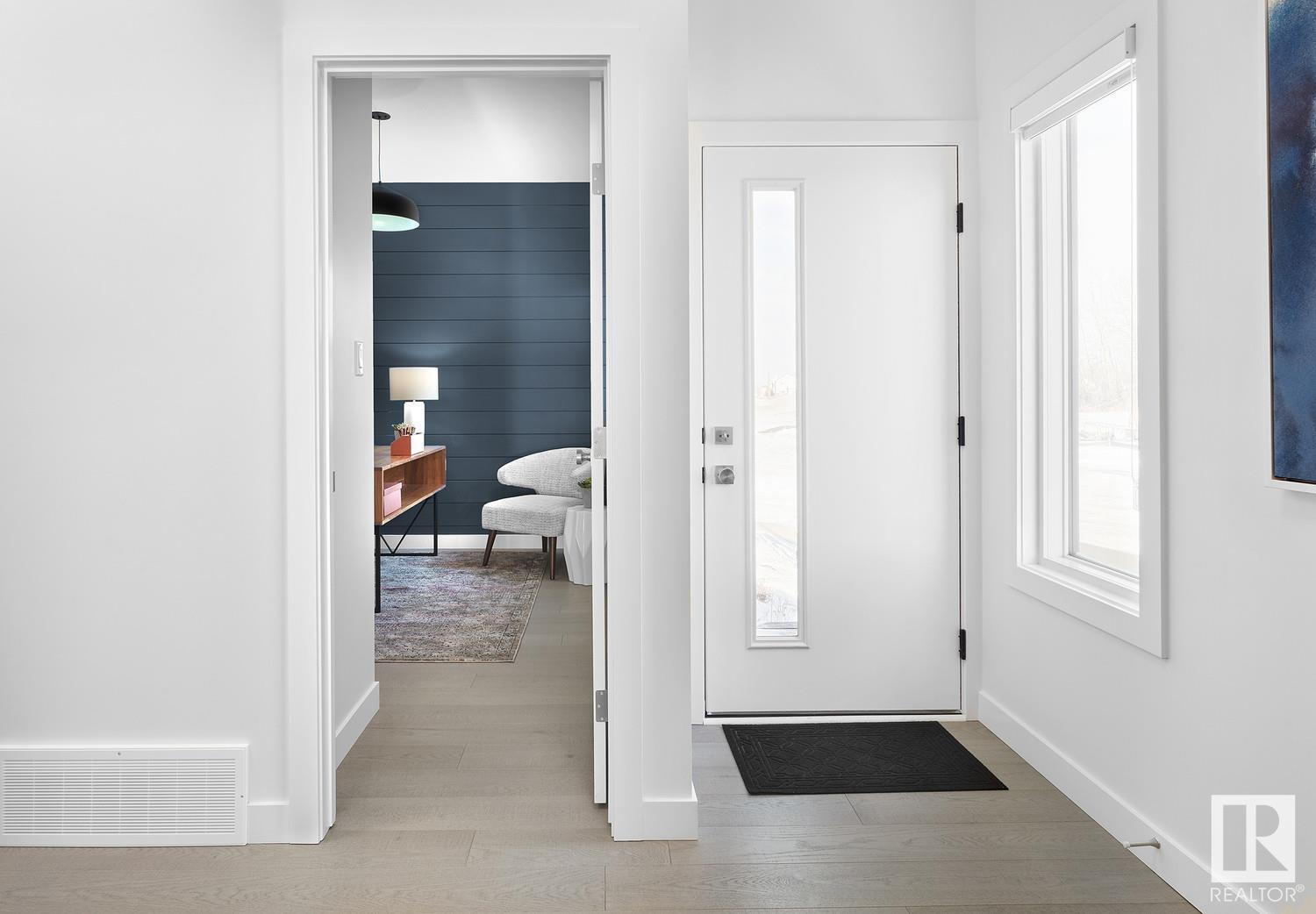

$769,900
22003 93 AV NW
Edmonton, Alberta, Alberta, T5T7N9
MLS® Number: E4430166
Property description
FORMER SHOW HOME...Beautiful 2 Story,Total 5 Bedroom/ 4 Bathroom home situated on a corner lot..now available in the vibrant & growing neighbourhood of SECORD! This home comes with a LEGAL FINISHED BASEMENT SUITE, has CENTRAL AIR CONDITIONING, a HEATED CAR GARAGE and many upgrades throughout the home!! On the main floor you will find an OPEN CONCEPT, living & kitchen/dining room area with a Large Walk through Pantry, all STAINLESS STEEL APPLIANCES, massive kitchen island & the convenience of having a BEDROOM/DEN on the main floor with half bath.Upper level will greet you with a good sized BONUS ROOM, convenience of Laundry on this level, a Master bedroom with an EXTRA LARGE SIZED WALK IN CLOSET & 5pc Ensuite! This floor has 2 more good sized bedrooms & another full Bathroom! The LEGAL BASEMENT SUITE has a Cozy Living room &Kitchen/dining room area, a bedroom, full bath & Laundry! FULLY FENCED & LANDSCAPED!! Located close to all amenities such as restaurants,shopping,bus stops,schools,parks& so much more!
Building information
Type
*****
Appliances
*****
Basement Development
*****
Basement Features
*****
Basement Type
*****
Constructed Date
*****
Construction Style Attachment
*****
Cooling Type
*****
Fireplace Fuel
*****
Fireplace Present
*****
Fireplace Type
*****
Fire Protection
*****
Half Bath Total
*****
Heating Type
*****
Size Interior
*****
Stories Total
*****
Land information
Amenities
*****
Fence Type
*****
Size Irregular
*****
Size Total
*****
Rooms
Upper Level
Bonus Room
*****
Bedroom 3
*****
Bedroom 2
*****
Primary Bedroom
*****
Main level
Bedroom 4
*****
Kitchen
*****
Dining room
*****
Living room
*****
Basement
Bedroom 5
*****
Second Kitchen
*****
Family room
*****
Upper Level
Bonus Room
*****
Bedroom 3
*****
Bedroom 2
*****
Primary Bedroom
*****
Main level
Bedroom 4
*****
Kitchen
*****
Dining room
*****
Living room
*****
Basement
Bedroom 5
*****
Second Kitchen
*****
Family room
*****
Upper Level
Bonus Room
*****
Bedroom 3
*****
Bedroom 2
*****
Primary Bedroom
*****
Main level
Bedroom 4
*****
Kitchen
*****
Dining room
*****
Living room
*****
Basement
Bedroom 5
*****
Second Kitchen
*****
Family room
*****
Courtesy of Initia Real Estate
Book a Showing for this property
Please note that filling out this form you'll be registered and your phone number without the +1 part will be used as a password.
