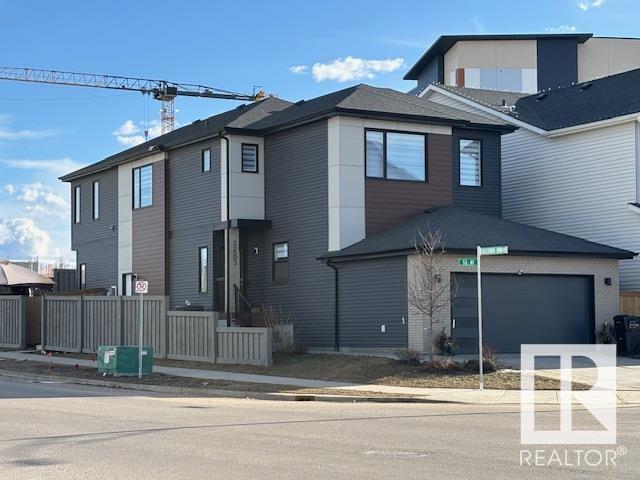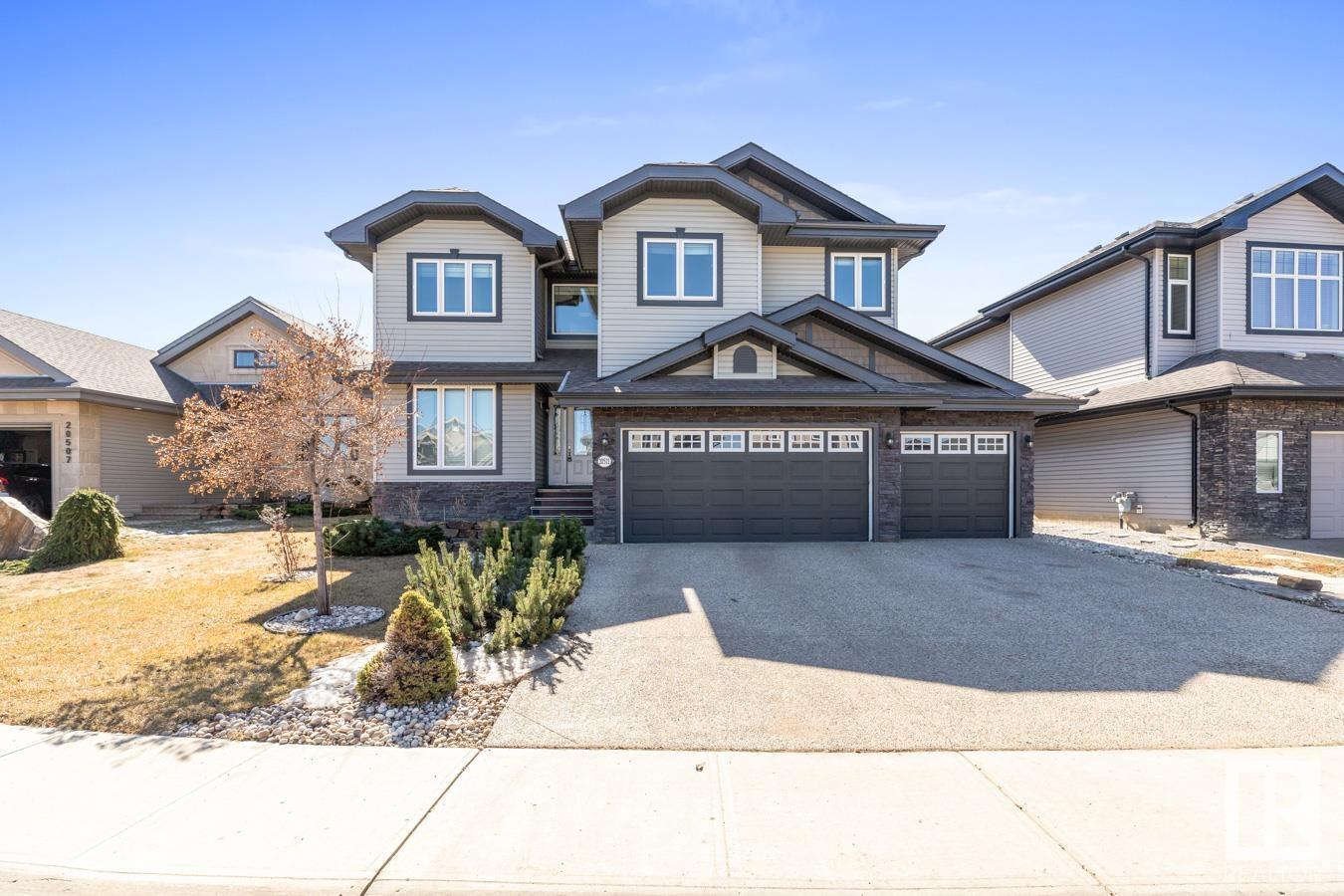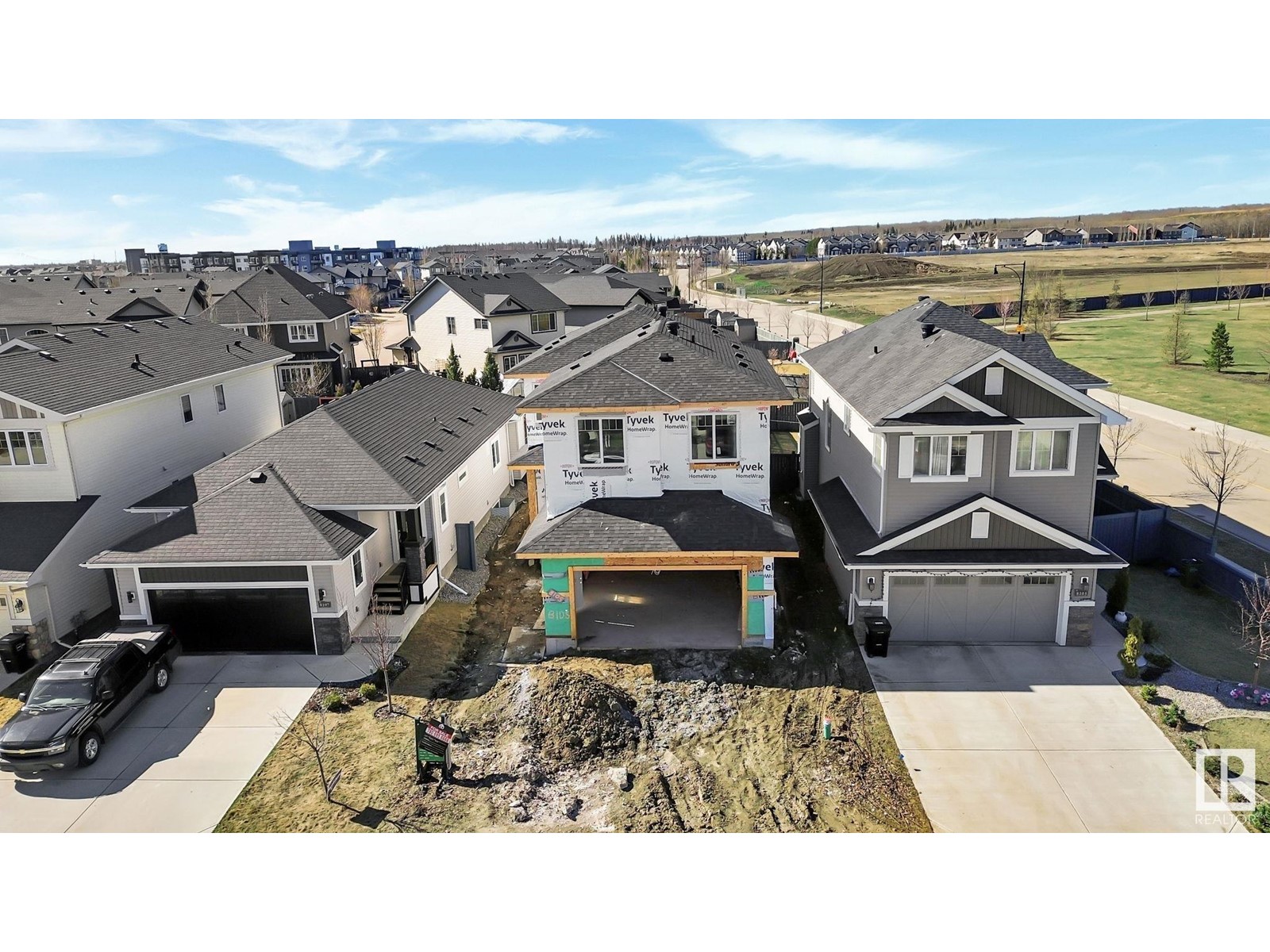Free account required
Unlock the full potential of your property search with a free account! Here's what you'll gain immediate access to:
- Exclusive Access to Every Listing
- Personalized Search Experience
- Favorite Properties at Your Fingertips
- Stay Ahead with Email Alerts
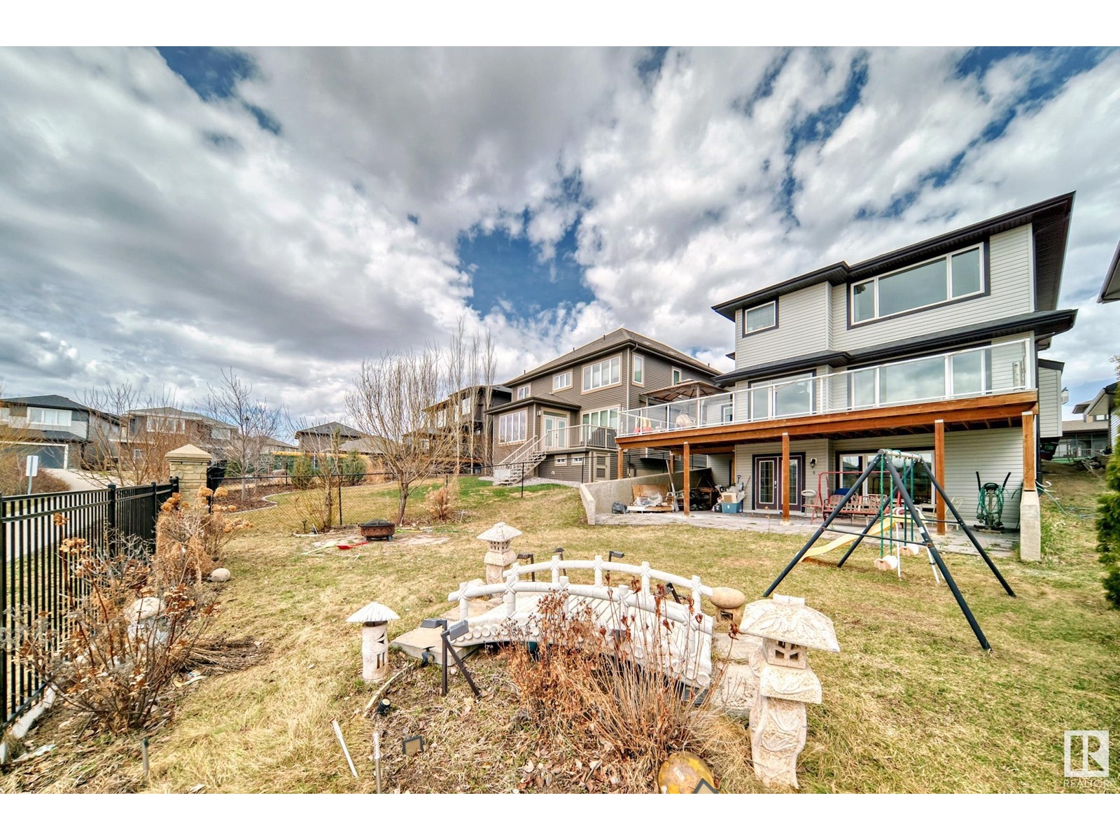

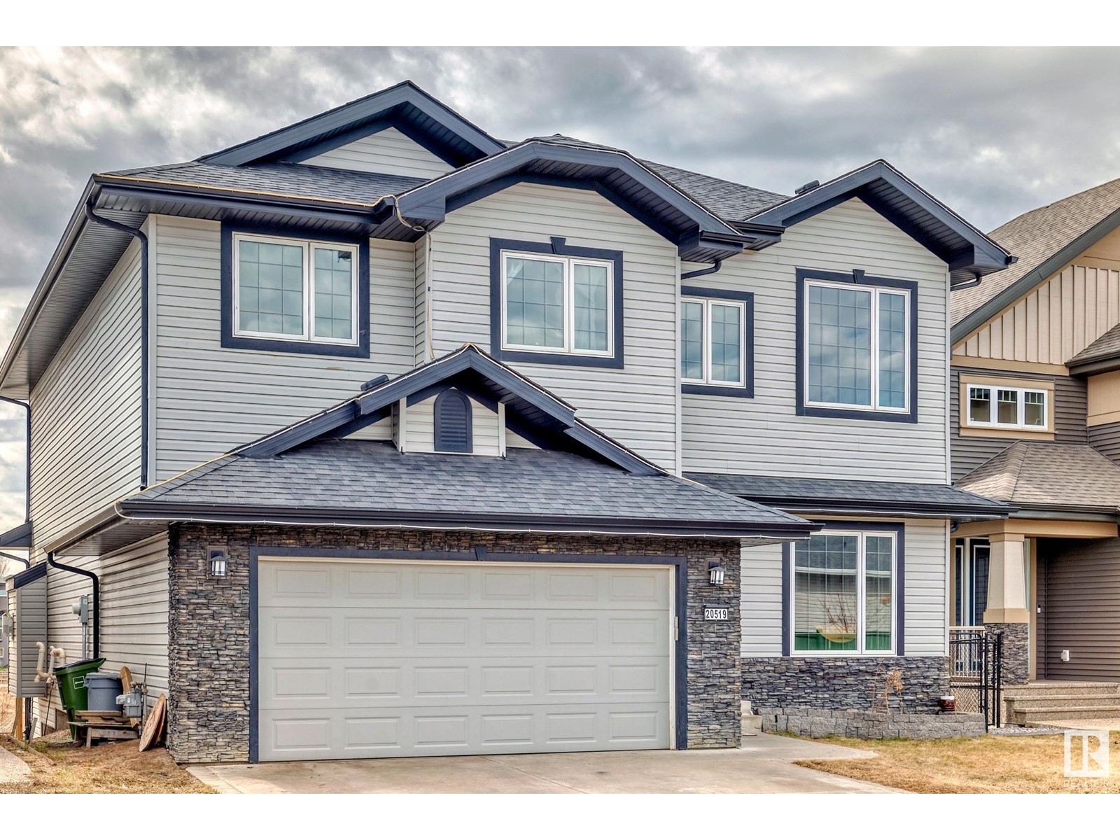
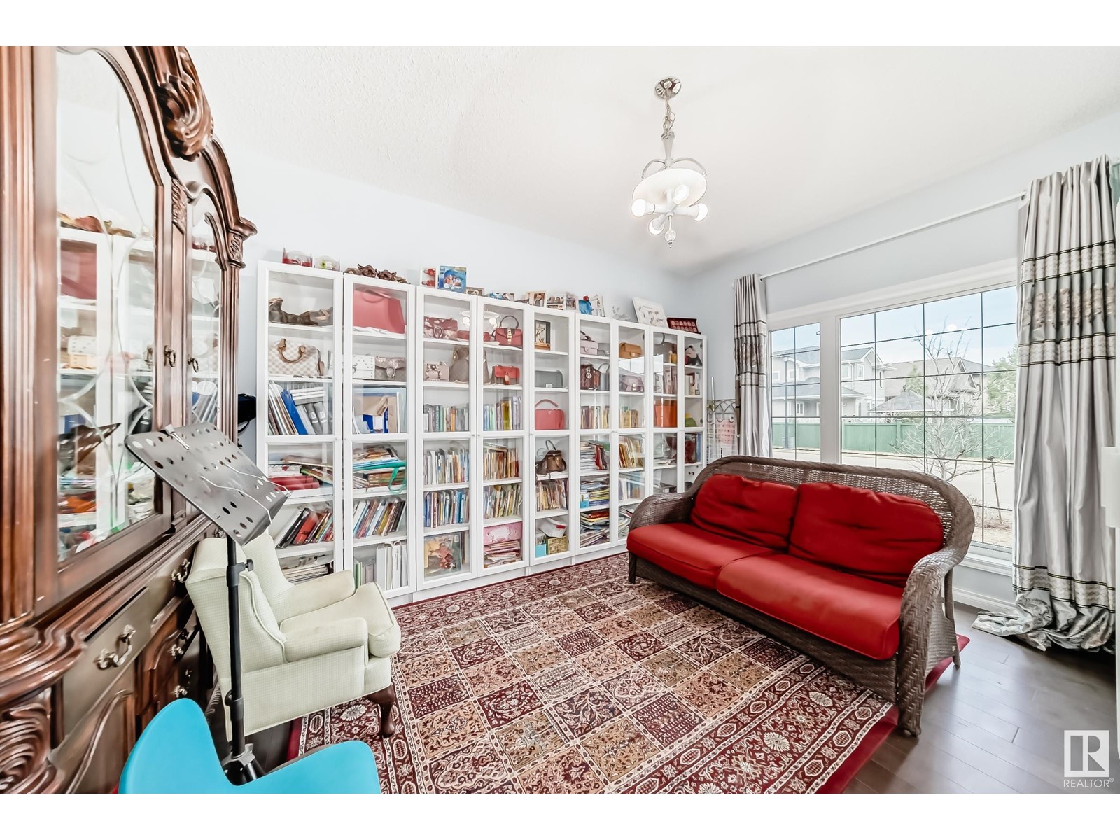
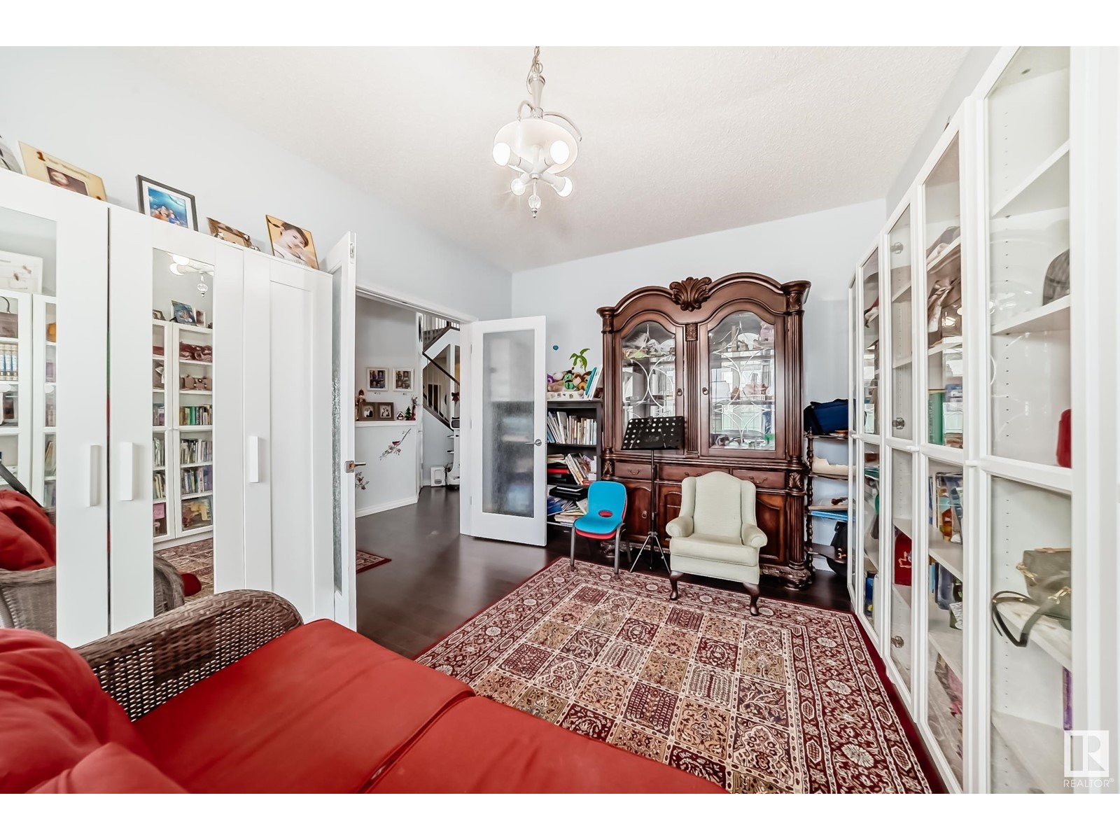
$859,900
20519 95 AV NW
Edmonton, Alberta, Alberta, T5T4P1
MLS® Number: E4431335
Property description
Webber Green custom-designed 2680 sf. WALK-OUT BASEMENT, South Back Pond view, and extra Wider garage to fit ski boat. Total 6 beds & 4 full baths with main floor bedroom & a full bath. Enjoy a lifestyle of tranquility & elegance, with the home backing onto a picturesque pond offering breathtaking view. The ground open foyer leads into the home with gleaming hardwood floors. The customer designed gourmet kitchen is the heart of the home, featuring high ceiling, expansive granite island and high-end appliances with $8000 custom-built-in refrigerator. Upstairs 10' ceiling bonus room features large windows and 4 bedrooms. The primary bedroom includes a spa-like 5-piece ensuite. Walkout basement is filled with natural light, providing ample family entertainment space, movie area, custom built steam room for 4-6 seats, bar, 5th bedroom, and a full bathroom. Step out onto stone patio and into beautifully $15000 landscaped yard with stone built bridge and leading to the lakeshore. Welcome home!
Building information
Type
*****
Amenities
*****
Appliances
*****
Basement Development
*****
Basement Features
*****
Basement Type
*****
Constructed Date
*****
Construction Style Attachment
*****
Heating Type
*****
Size Interior
*****
Stories Total
*****
Land information
Amenities
*****
Size Irregular
*****
Size Total
*****
Rooms
Upper Level
Bonus Room
*****
Bedroom 4
*****
Bedroom 3
*****
Bedroom 2
*****
Primary Bedroom
*****
Main level
Bedroom 6
*****
Kitchen
*****
Dining room
*****
Living room
*****
Basement
Bedroom 5
*****
Family room
*****
Upper Level
Bonus Room
*****
Bedroom 4
*****
Bedroom 3
*****
Bedroom 2
*****
Primary Bedroom
*****
Main level
Bedroom 6
*****
Kitchen
*****
Dining room
*****
Living room
*****
Basement
Bedroom 5
*****
Family room
*****
Upper Level
Bonus Room
*****
Bedroom 4
*****
Bedroom 3
*****
Bedroom 2
*****
Primary Bedroom
*****
Main level
Bedroom 6
*****
Kitchen
*****
Dining room
*****
Living room
*****
Basement
Bedroom 5
*****
Family room
*****
Courtesy of MaxWell Polaris
Book a Showing for this property
Please note that filling out this form you'll be registered and your phone number without the +1 part will be used as a password.

