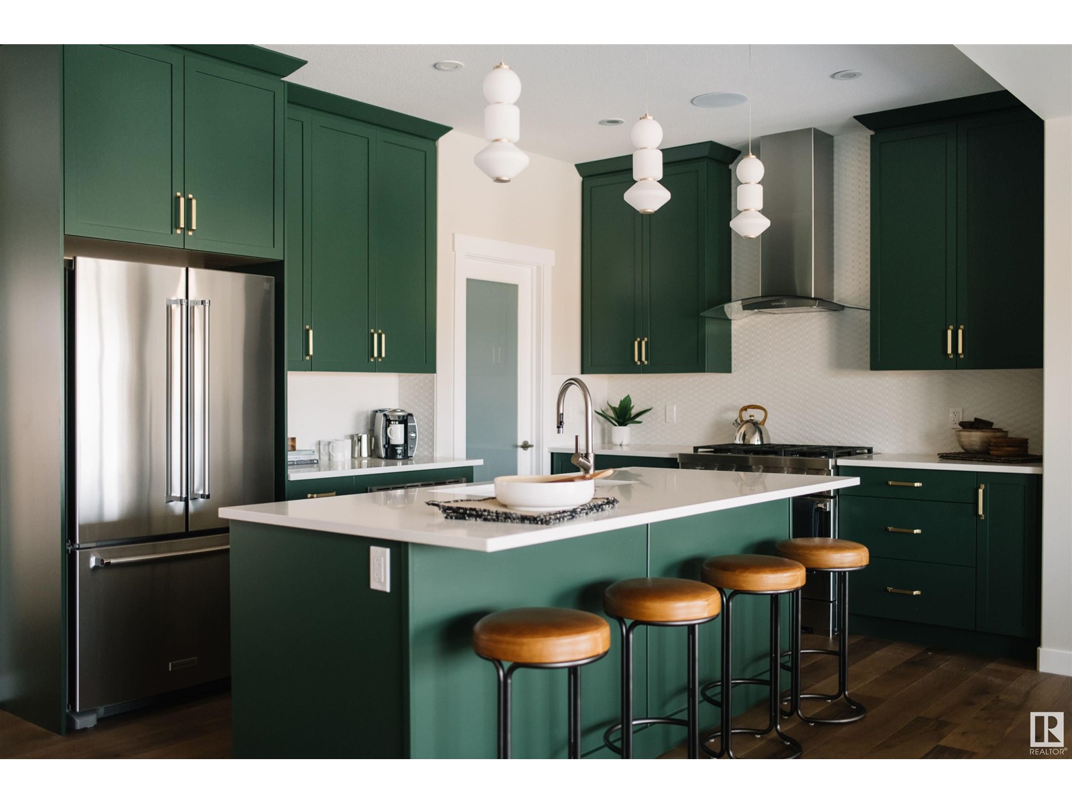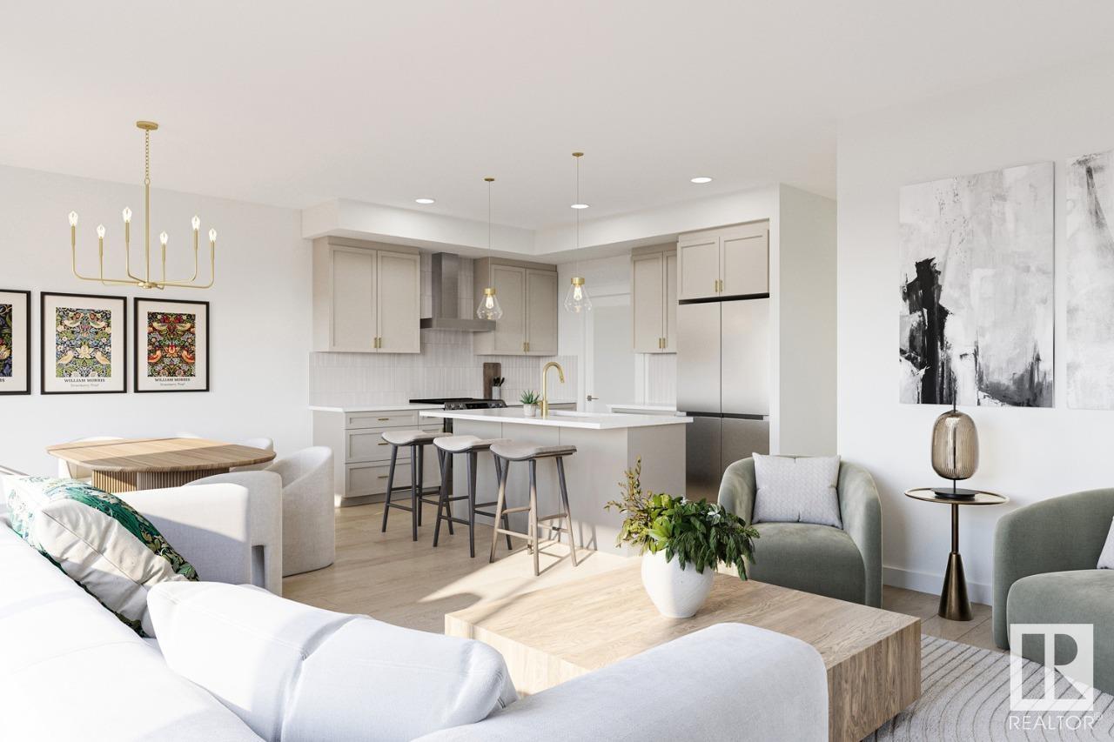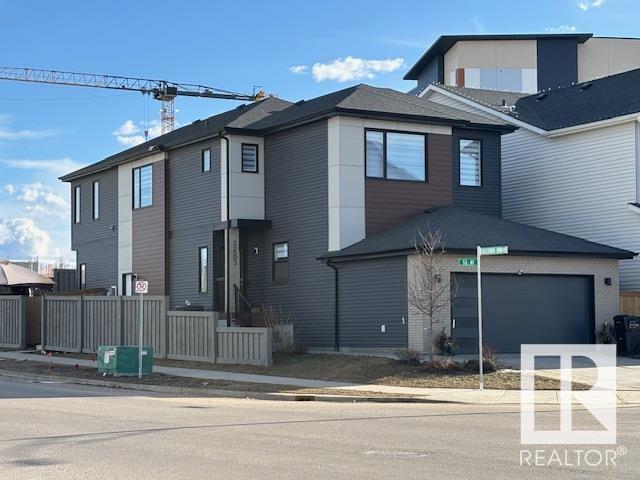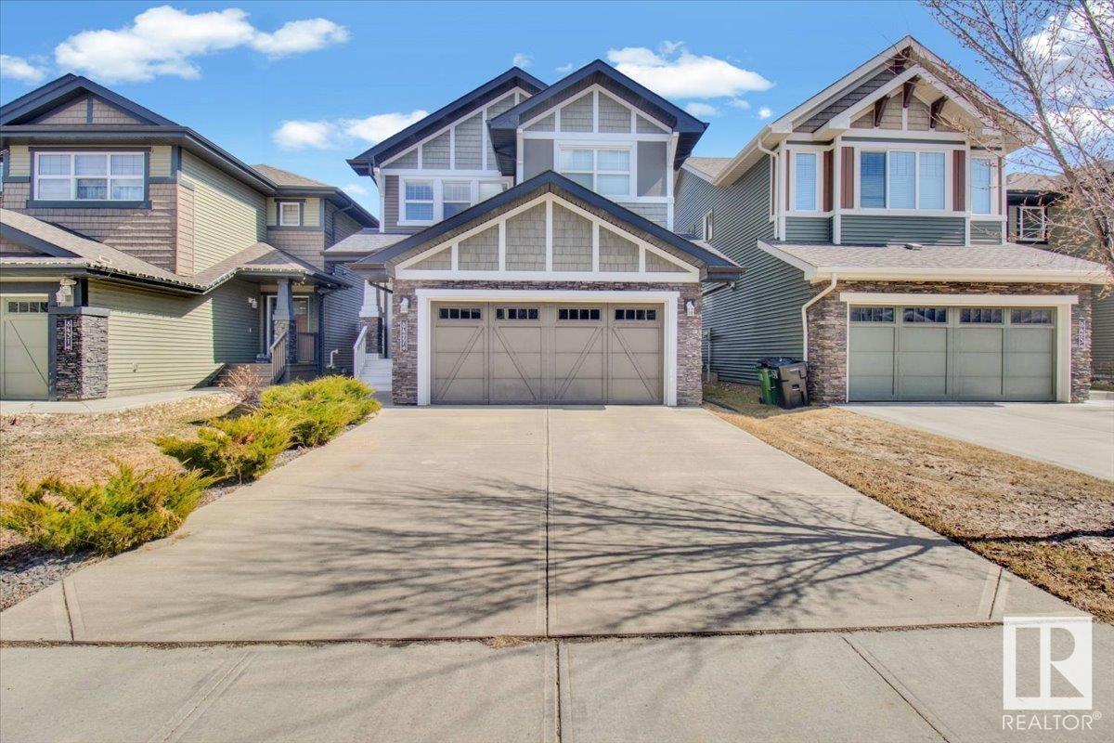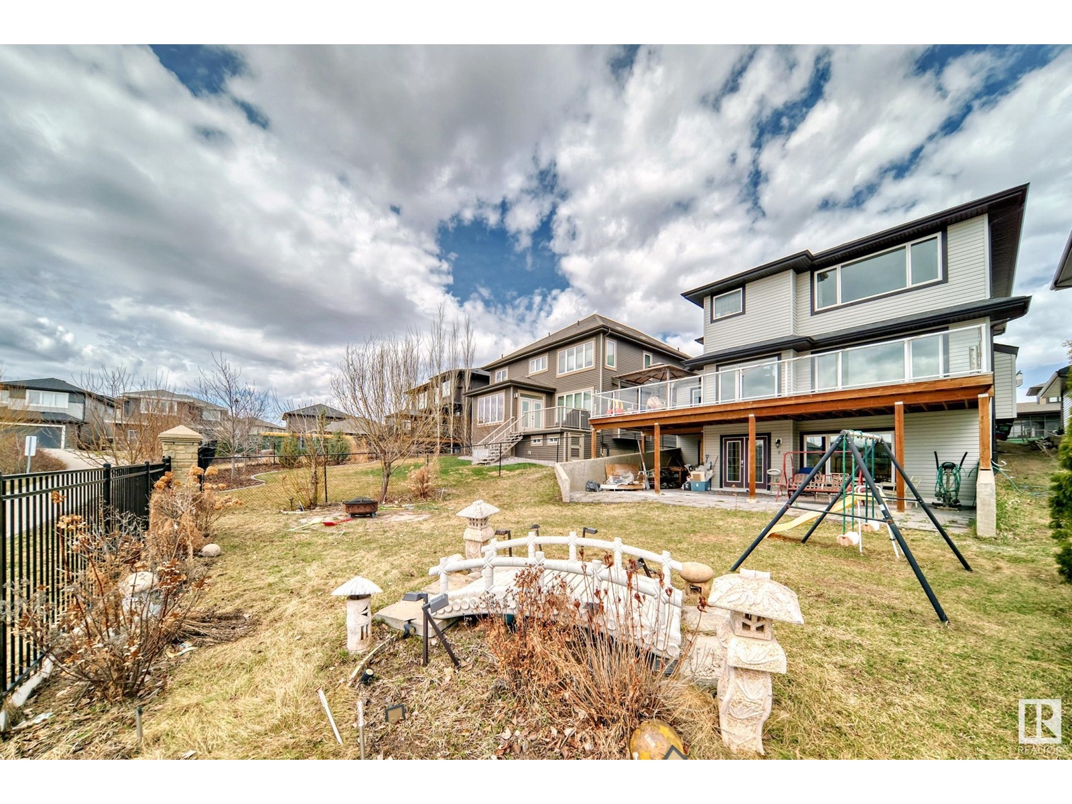Free account required
Unlock the full potential of your property search with a free account! Here's what you'll gain immediate access to:
- Exclusive Access to Every Listing
- Personalized Search Experience
- Favorite Properties at Your Fingertips
- Stay Ahead with Email Alerts
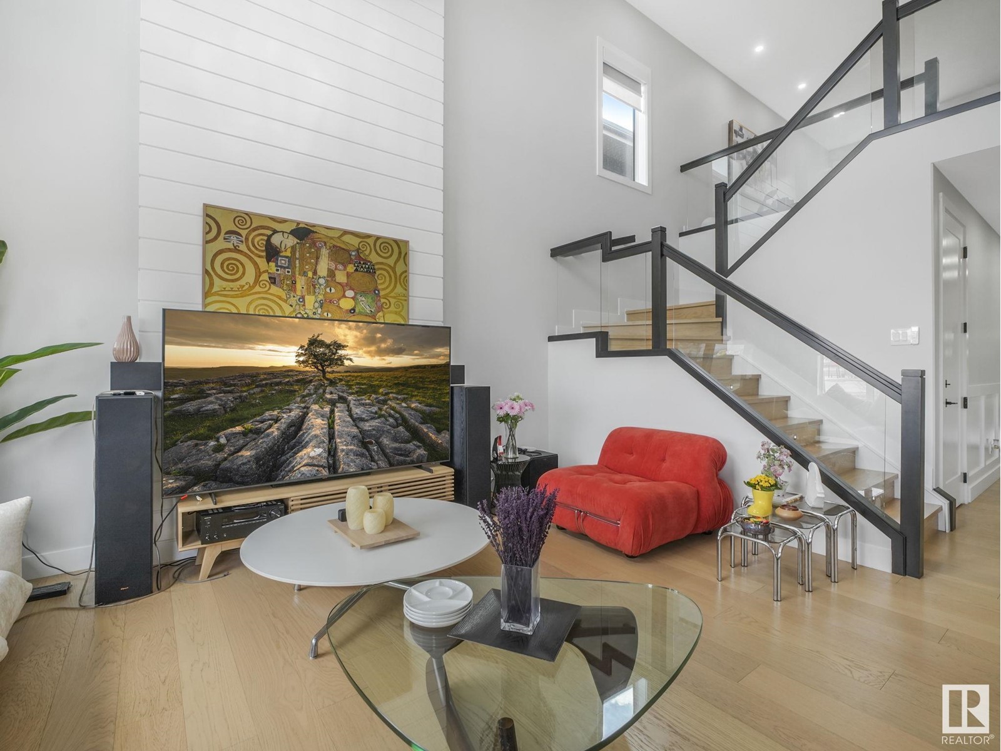
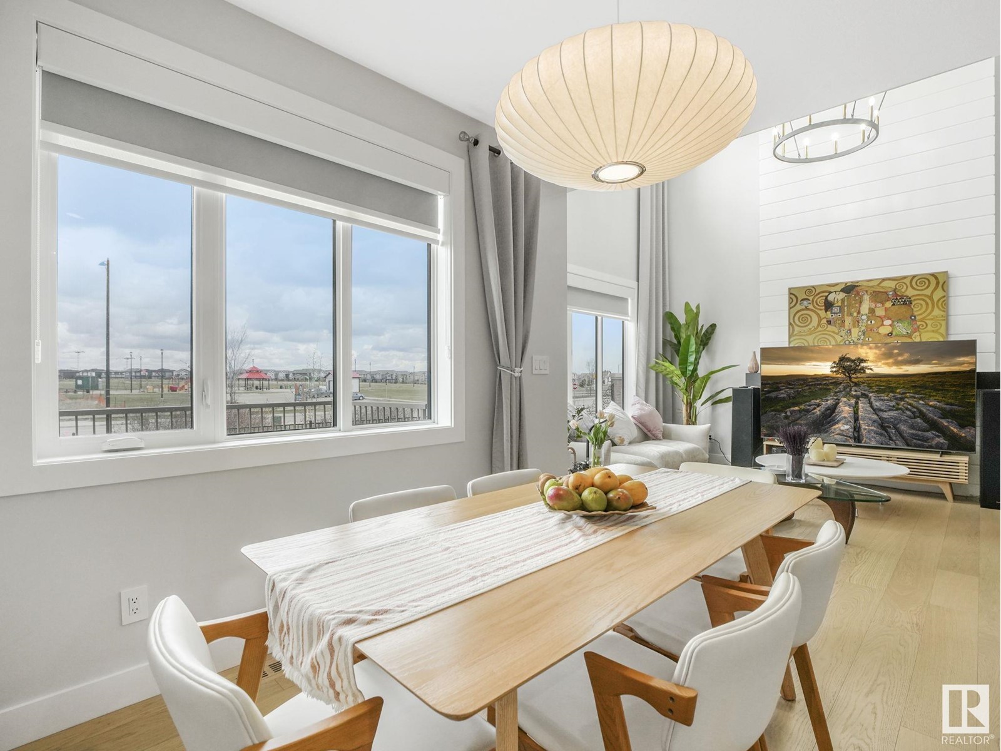
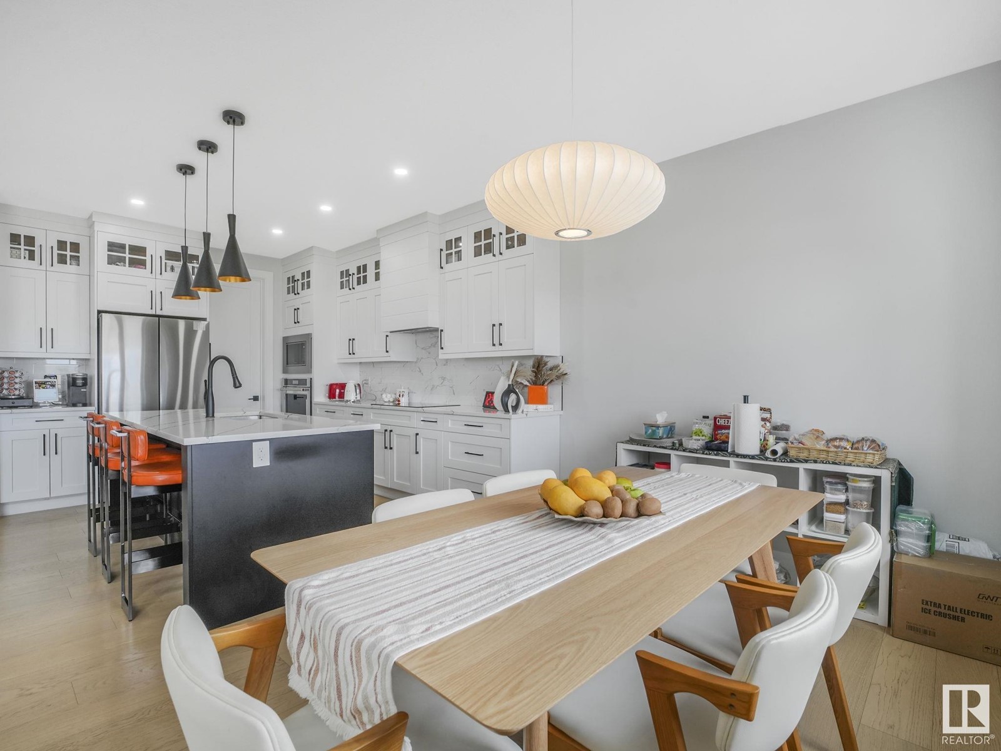
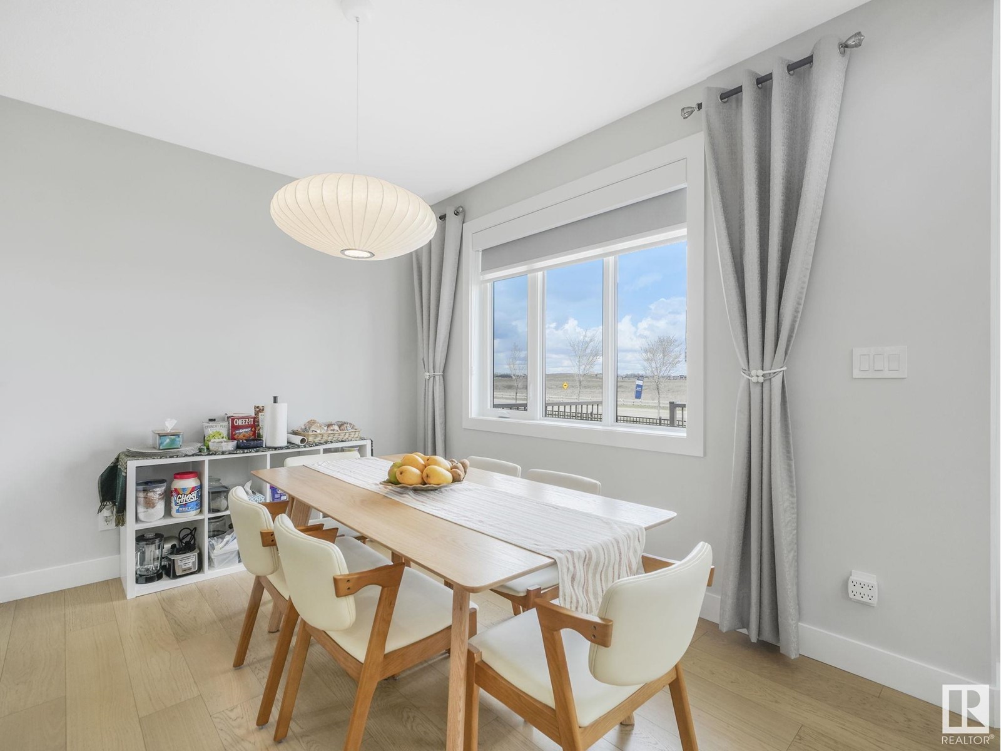
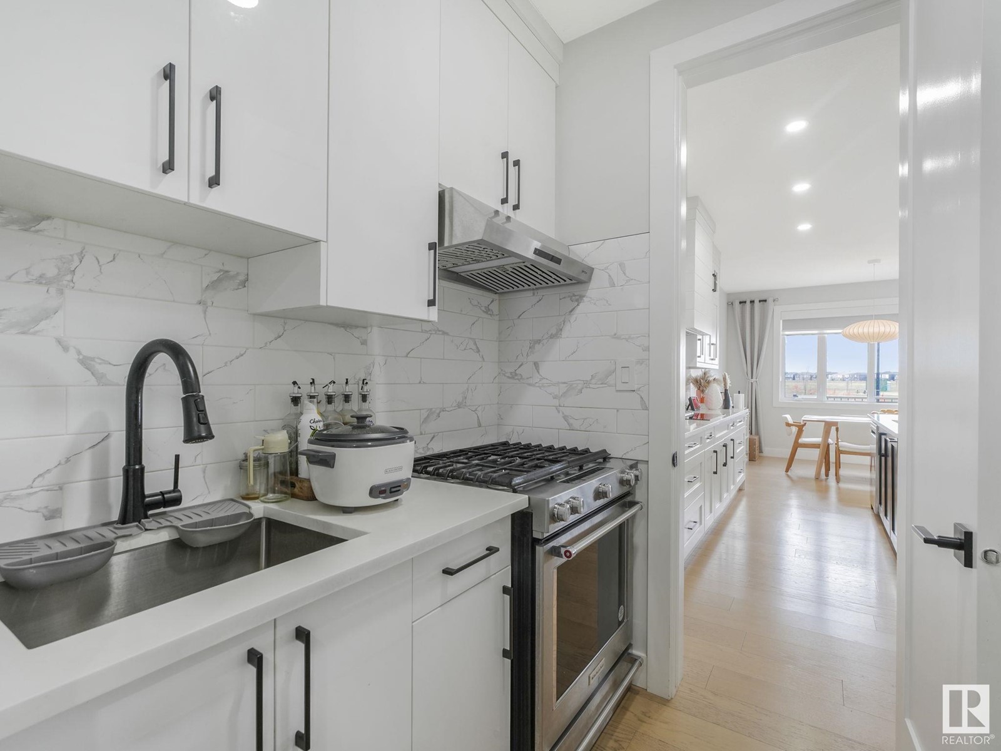
$789,900
22208 82 AV NW
Edmonton, Alberta, Alberta, T5T7L2
MLS® Number: E4433782
Property description
Impressive Carpet-Free Home in Rosenthal in a Prime Location. This stunning, like-new home is loaded with upgrades & located just steps from the Spray Park & future Rec Centre, w/ no backyard neighbors. Conveniently close to schools, shopping, dining, and only 15 minutes to West Edmonton Mall with easy access to the Henday. The main floor features a spacious open-to-above great room with a cozy electric fireplace & custom shiplap detail, 9-ft ceilings throughout, a main floor bedroom/office, a spice kitchen with high-end finishes—including luxury hardwood flooring and quartz countertops. Upstairs offers three BDRMS, a bonus room, laundry, & a luxurious primary suite w/ DBL sinks, a tiled shower, enclosed toilet, & a relaxing soaker tub. The Fully Finished basement includes a side entrance, large rec room, full bathroom, and an additional bedroom—perfect for guests or extended family. It also comes w/ a Garage Heat & a drain. This is a move-in-ready home in one of Edmonton's most vibrant communities.
Building information
Type
*****
Appliances
*****
Basement Development
*****
Basement Type
*****
Constructed Date
*****
Construction Style Attachment
*****
Cooling Type
*****
Fire Protection
*****
Half Bath Total
*****
Heating Type
*****
Size Interior
*****
Stories Total
*****
Land information
Amenities
*****
Size Irregular
*****
Size Total
*****
Rooms
Upper Level
Bonus Room
*****
Bedroom 3
*****
Bedroom 2
*****
Primary Bedroom
*****
Main level
Bedroom 4
*****
Kitchen
*****
Dining room
*****
Living room
*****
Basement
Bedroom 5
*****
Upper Level
Bonus Room
*****
Bedroom 3
*****
Bedroom 2
*****
Primary Bedroom
*****
Main level
Bedroom 4
*****
Kitchen
*****
Dining room
*****
Living room
*****
Basement
Bedroom 5
*****
Upper Level
Bonus Room
*****
Bedroom 3
*****
Bedroom 2
*****
Primary Bedroom
*****
Main level
Bedroom 4
*****
Kitchen
*****
Dining room
*****
Living room
*****
Basement
Bedroom 5
*****
Upper Level
Bonus Room
*****
Bedroom 3
*****
Bedroom 2
*****
Primary Bedroom
*****
Main level
Bedroom 4
*****
Kitchen
*****
Dining room
*****
Living room
*****
Basement
Bedroom 5
*****
Upper Level
Bonus Room
*****
Bedroom 3
*****
Bedroom 2
*****
Primary Bedroom
*****
Main level
Bedroom 4
*****
Kitchen
*****
Dining room
*****
Living room
*****
Basement
Bedroom 5
*****
Upper Level
Bonus Room
*****
Bedroom 3
*****
Bedroom 2
*****
Primary Bedroom
*****
Main level
Bedroom 4
*****
Courtesy of RE/MAX River City
Book a Showing for this property
Please note that filling out this form you'll be registered and your phone number without the +1 part will be used as a password.
