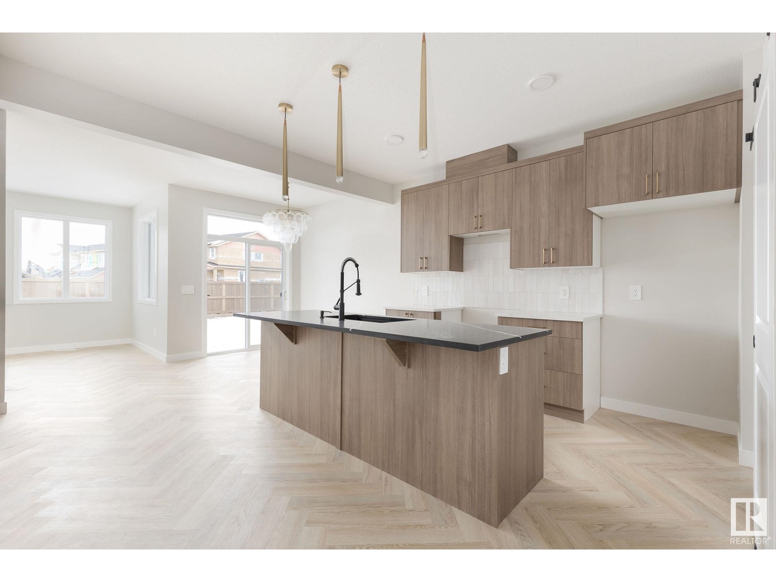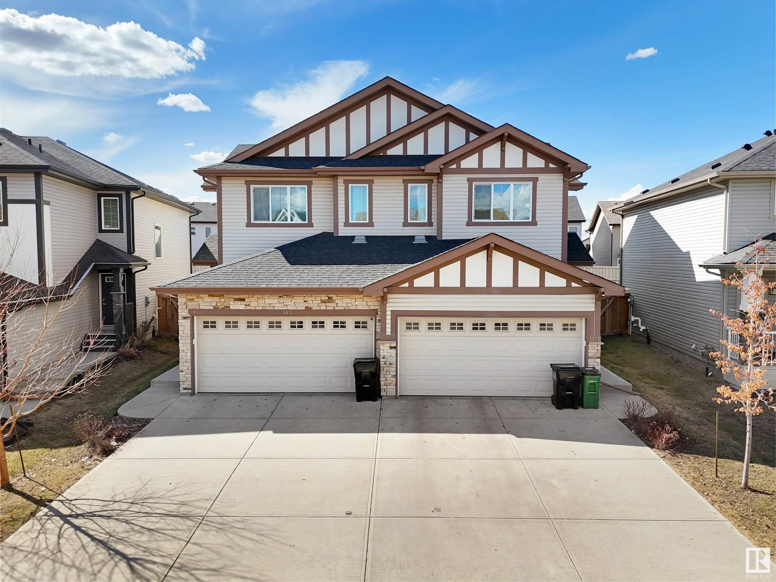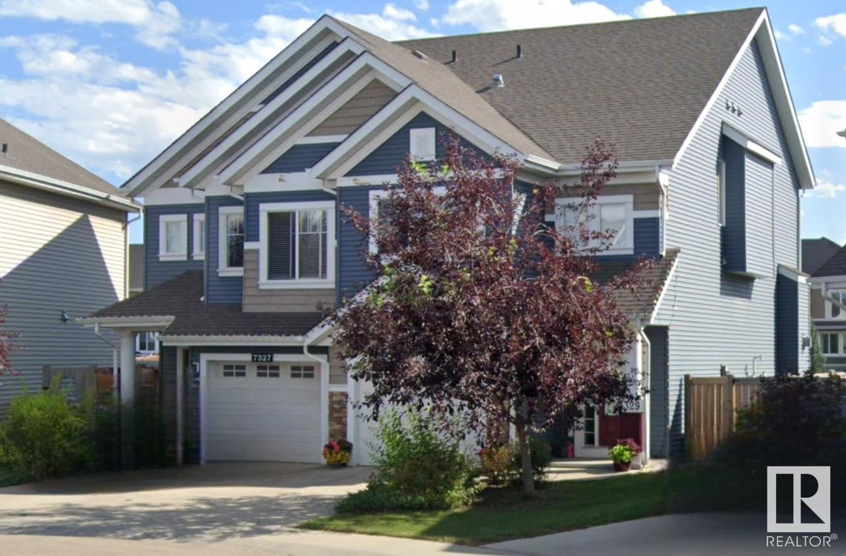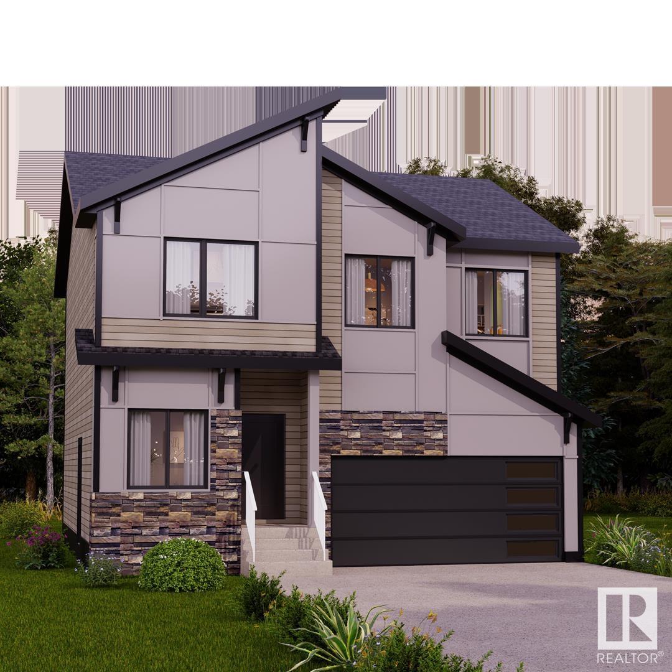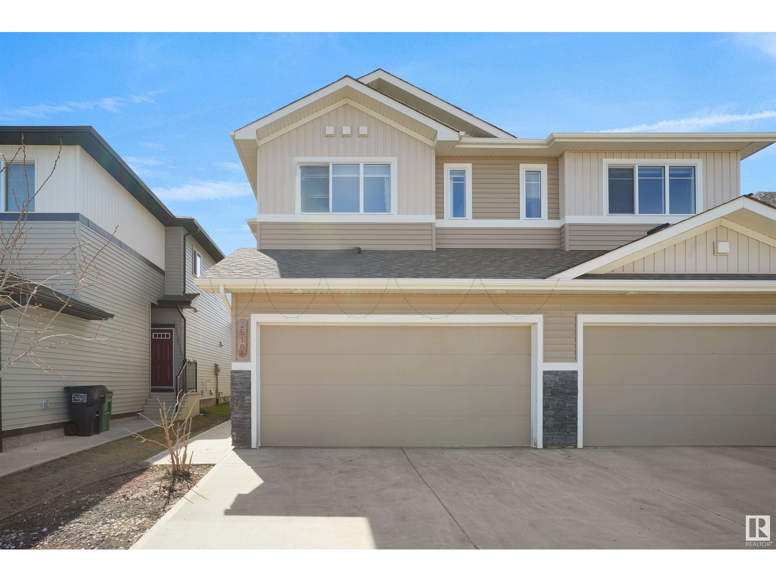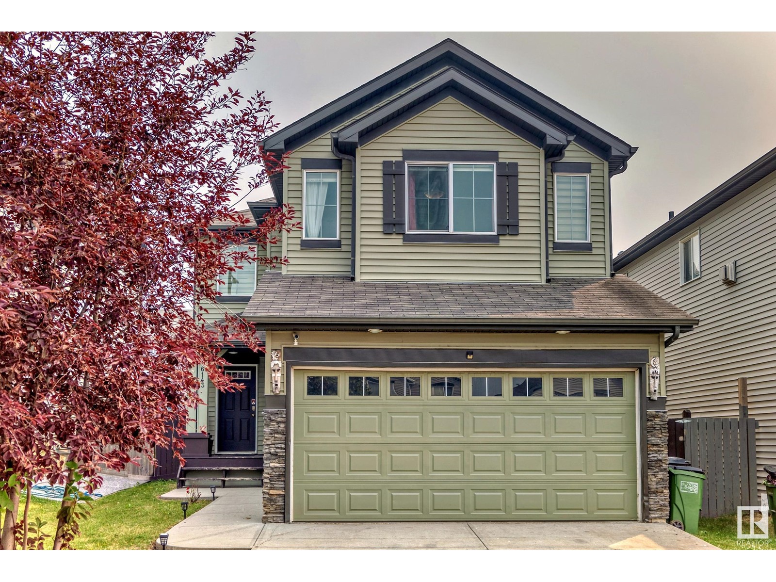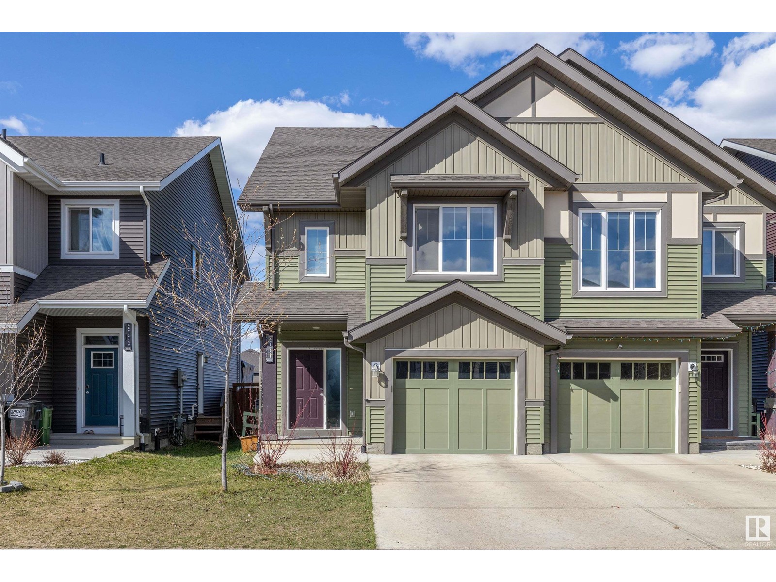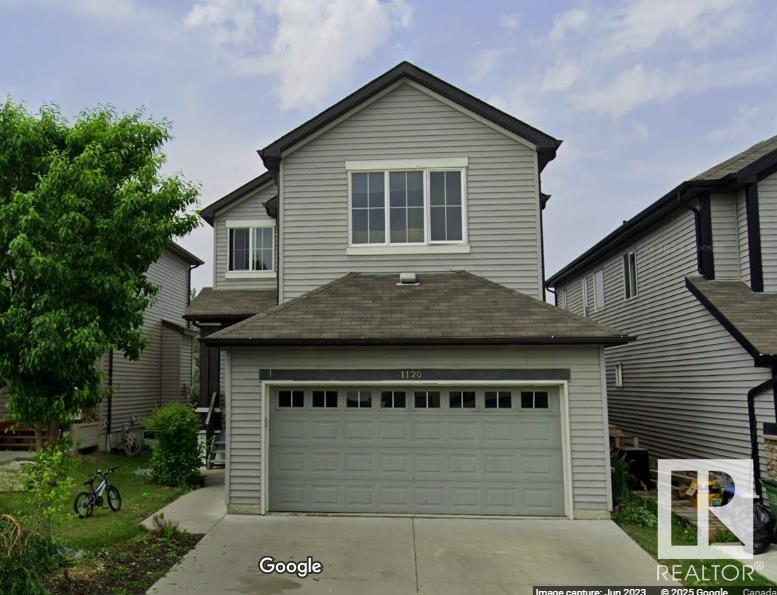Free account required
Unlock the full potential of your property search with a free account! Here's what you'll gain immediate access to:
- Exclusive Access to Every Listing
- Personalized Search Experience
- Favorite Properties at Your Fingertips
- Stay Ahead with Email Alerts

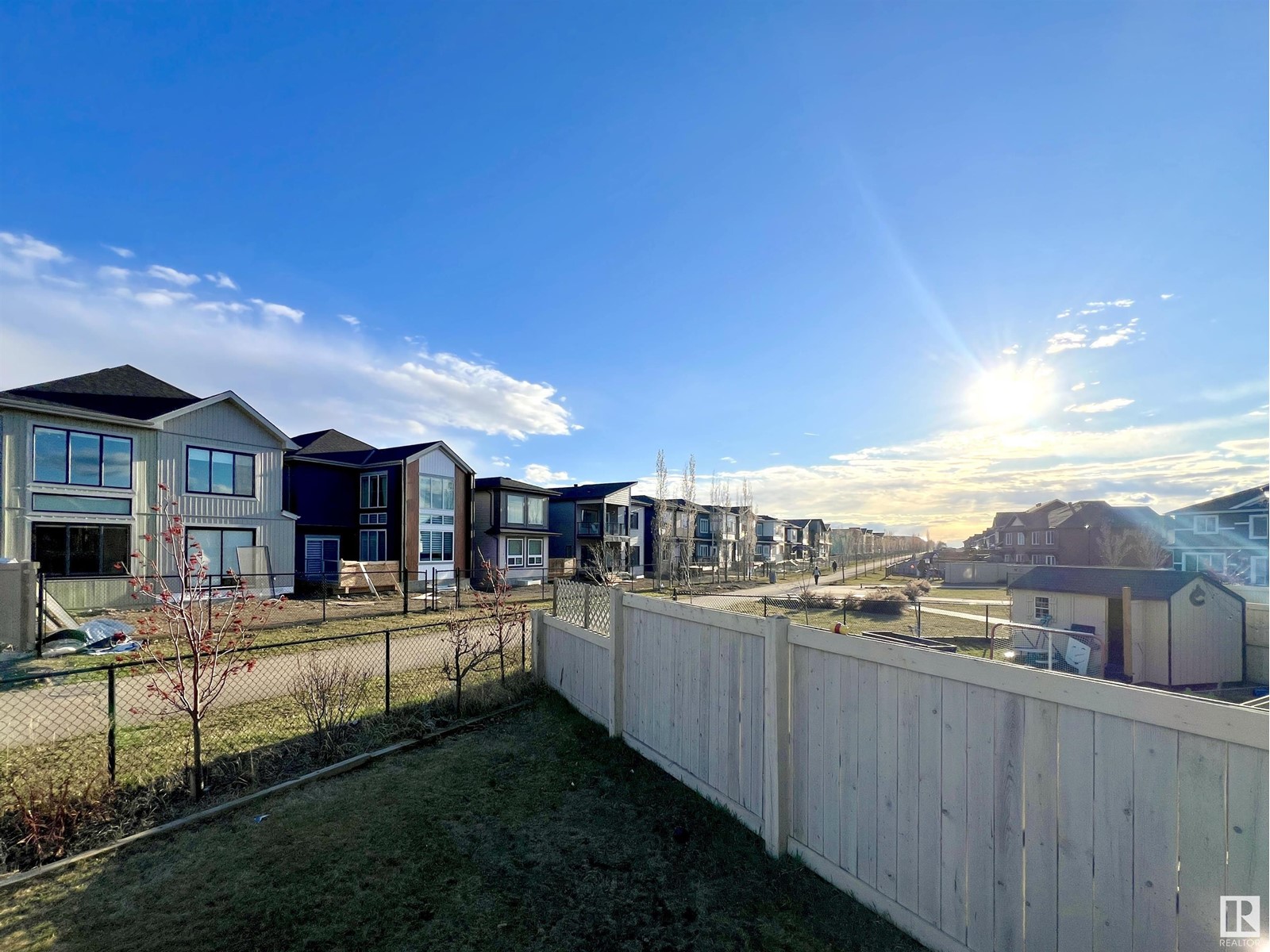
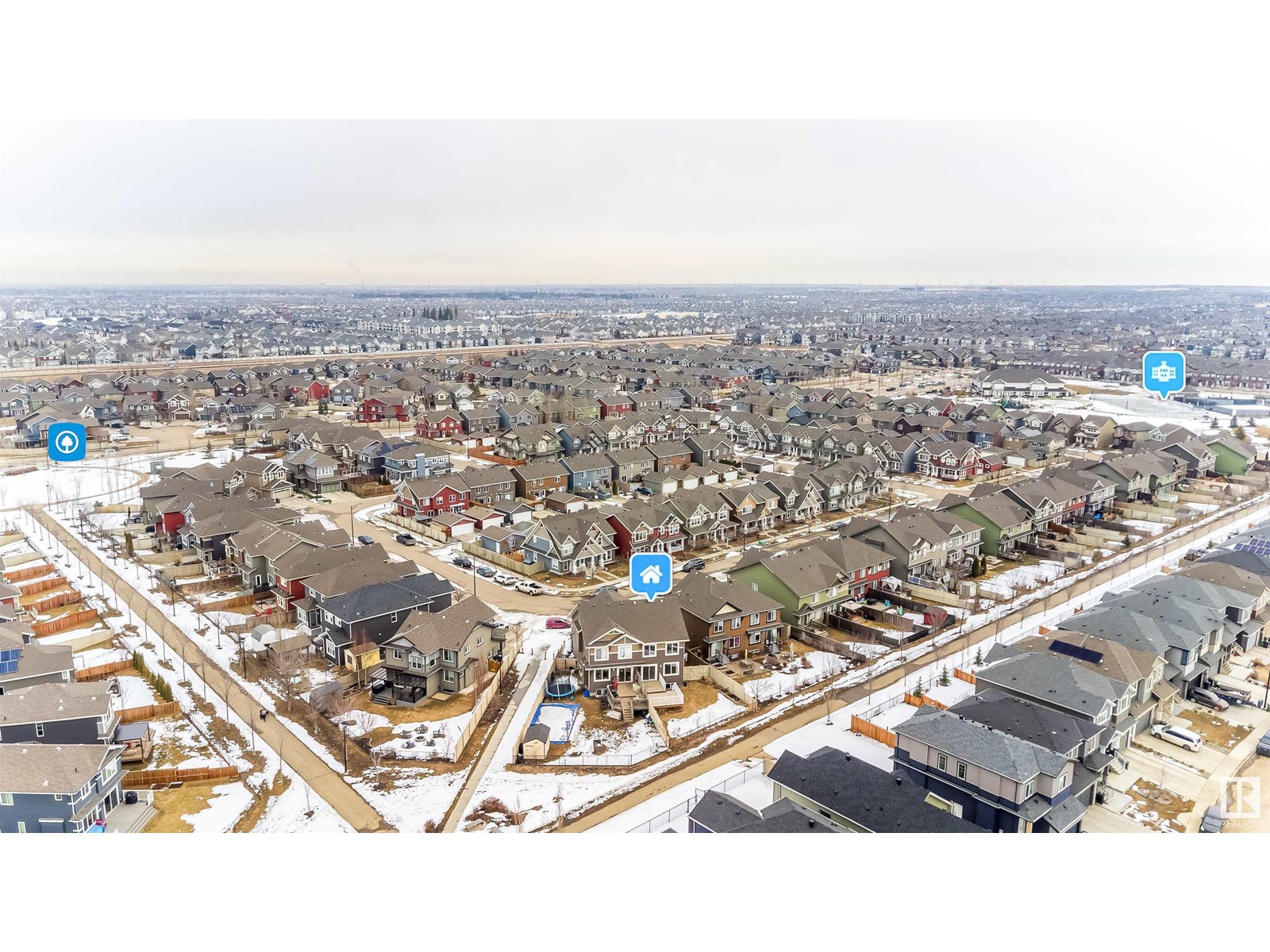
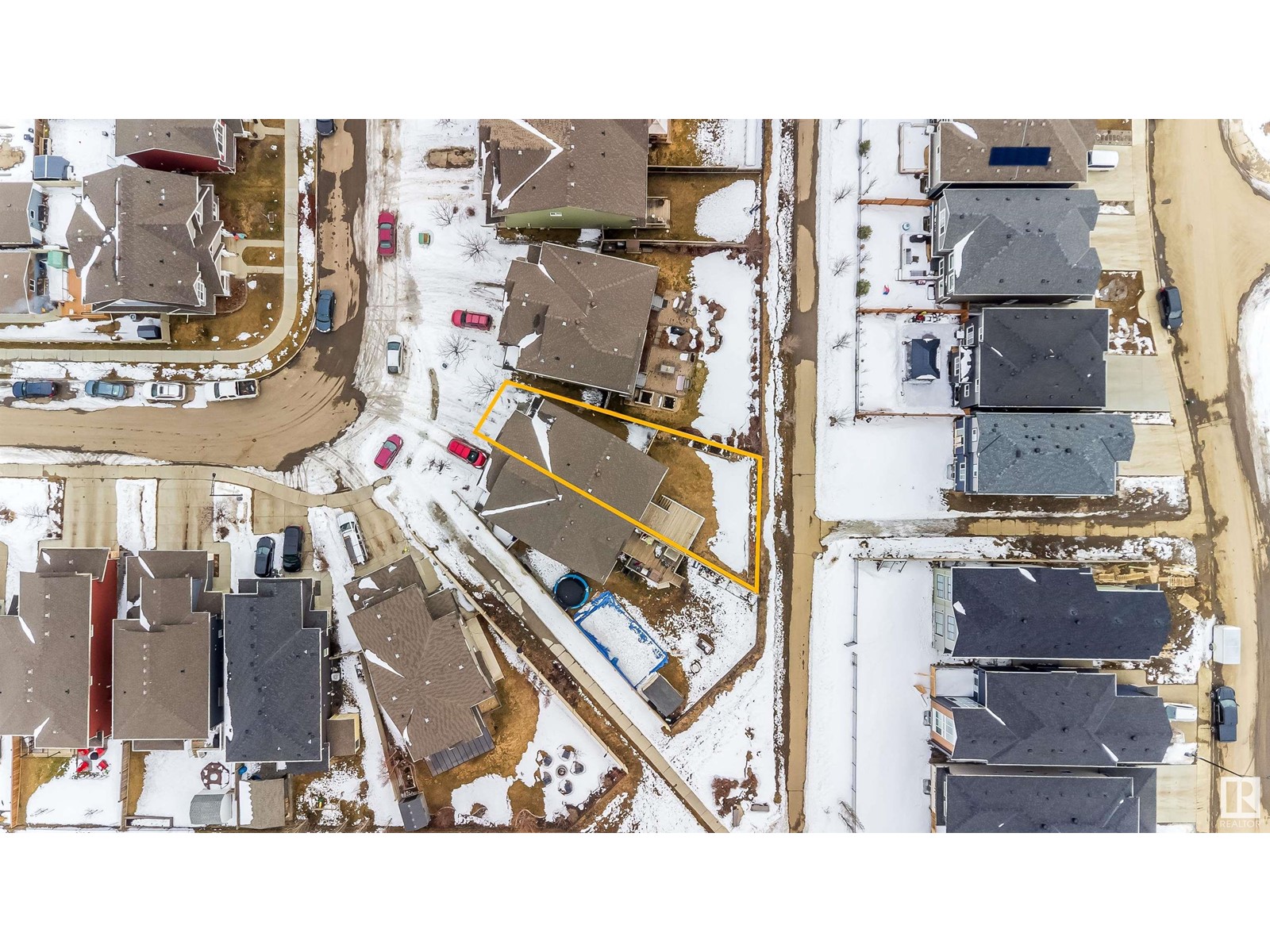

$459,000
4707 CRABAPPLE RU SW
Edmonton, Alberta, Alberta, T6X0Y7
MLS® Number: E4432471
Property description
Stunning View • Adjacent to a walking trail • Half Duplex. No Condo Fees • Welcome to the upscale lifestyle community, the Orchards at Ellerslie. This south-facing backyard, front-attached single garage half duplex is designed by Brookfield with 1726 square feet. • 9ft ceiling basement. • A spacious foyer leads up to the main floor, featuring an open-concept kitchen with a large quartz countertop, corner pantry, and stainless steel appliances. A large window in the living room offers a refreshing view of greenery. • The upper floor includes a bonus room, a laundry room, and two spacious bedrooms with a full bathroom, one of which has a walk-in closet. The master bedroom boasts a 4-piece en-suite bathroom and a deep walk-in closet. • The basement is ready for your creative touch. • Conveniently located near schools, South Common Shopping Centre, and Anthony Henday. K-9 in community. A MUST-SEE property!
Building information
Type
*****
Amenities
*****
Appliances
*****
Basement Development
*****
Basement Type
*****
Constructed Date
*****
Construction Style Attachment
*****
Fire Protection
*****
Half Bath Total
*****
Heating Type
*****
Size Interior
*****
Stories Total
*****
Land information
Amenities
*****
Fence Type
*****
Rooms
Upper Level
Bonus Room
*****
Bedroom 3
*****
Bedroom 2
*****
Primary Bedroom
*****
Main level
Kitchen
*****
Dining room
*****
Living room
*****
Upper Level
Bonus Room
*****
Bedroom 3
*****
Bedroom 2
*****
Primary Bedroom
*****
Main level
Kitchen
*****
Dining room
*****
Living room
*****
Courtesy of Mozaic Realty Group
Book a Showing for this property
Please note that filling out this form you'll be registered and your phone number without the +1 part will be used as a password.
