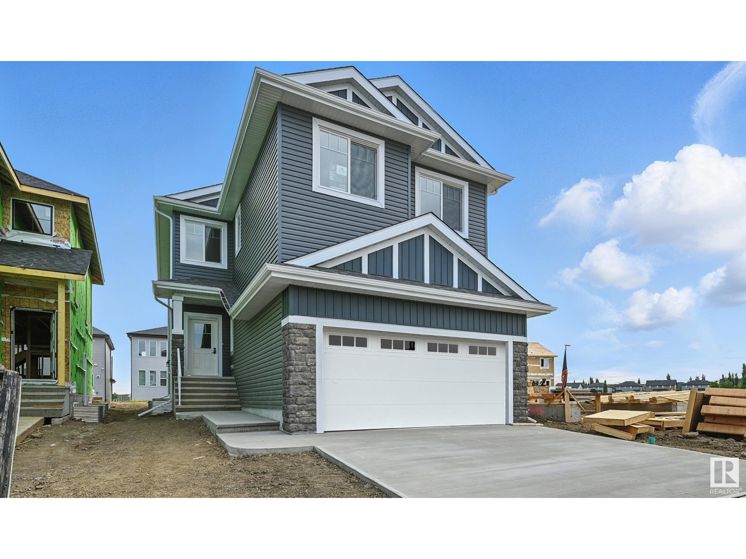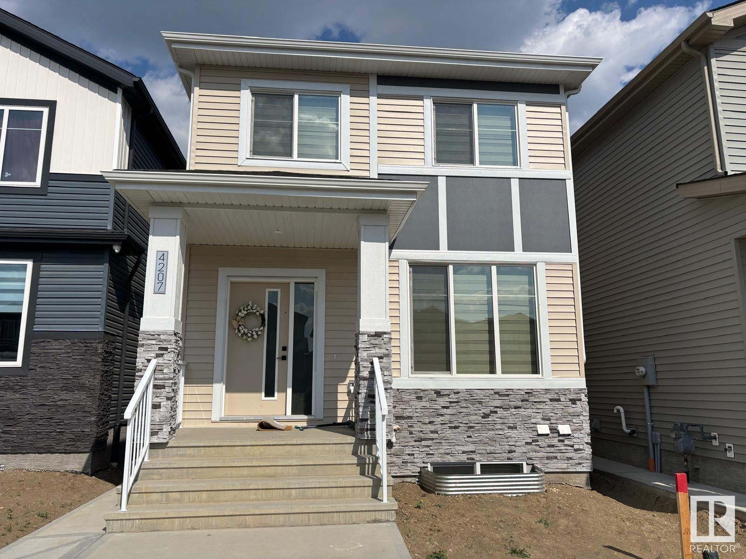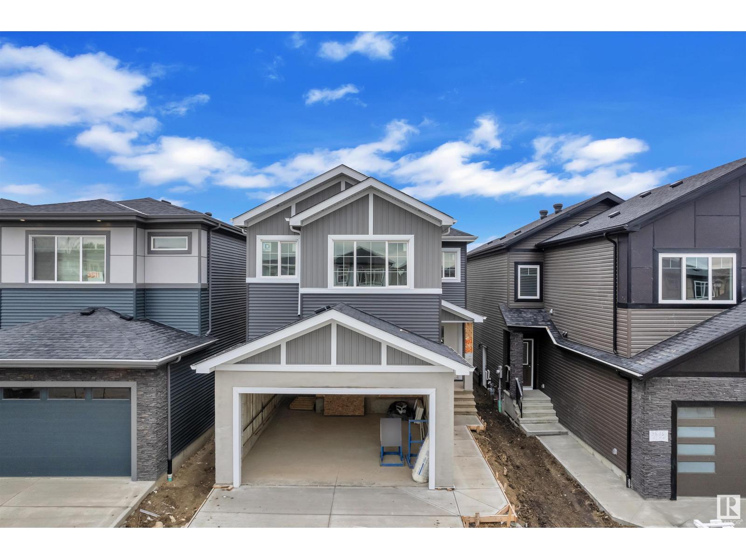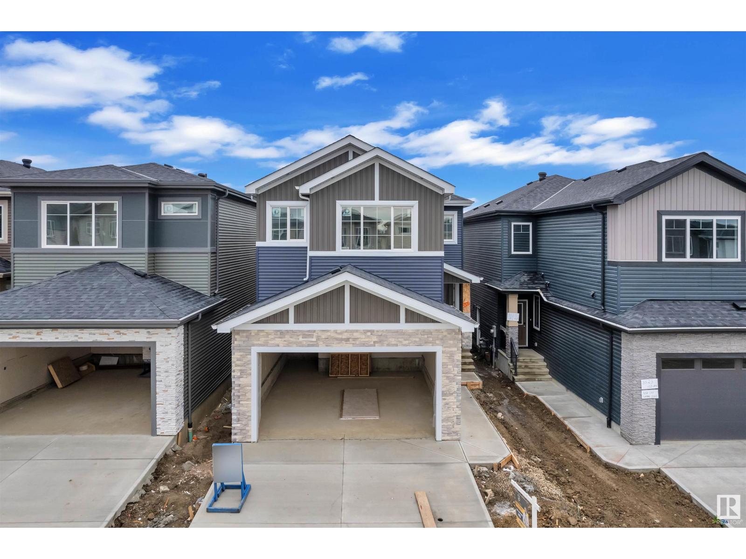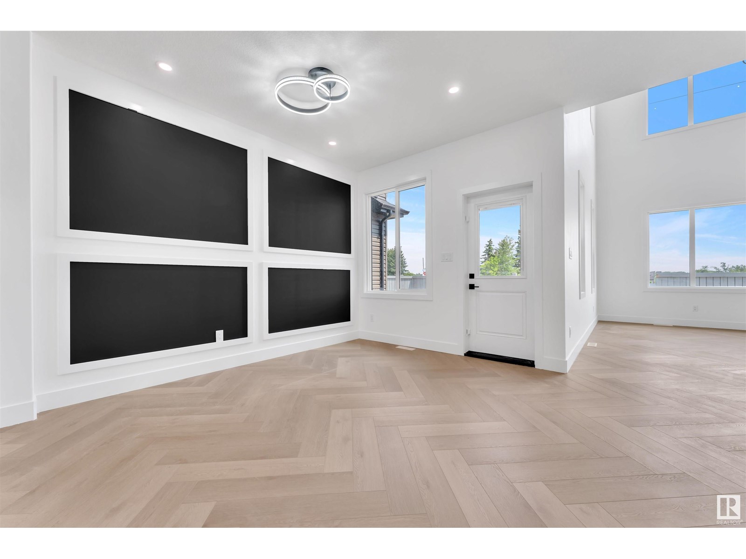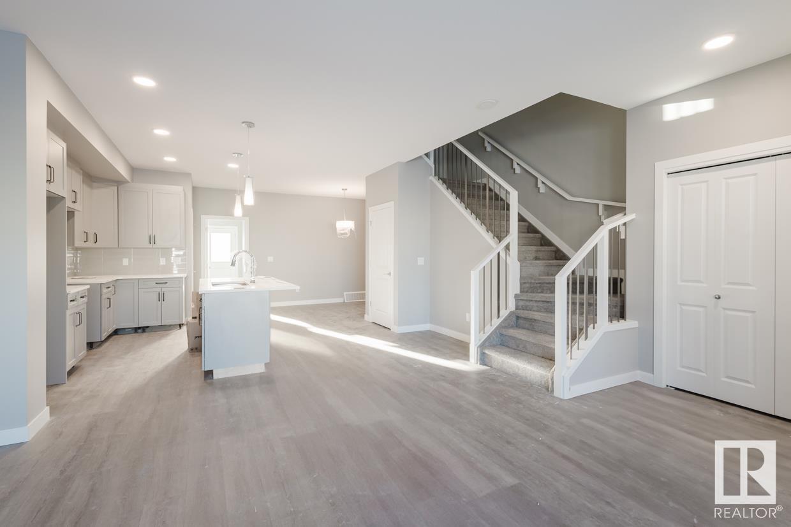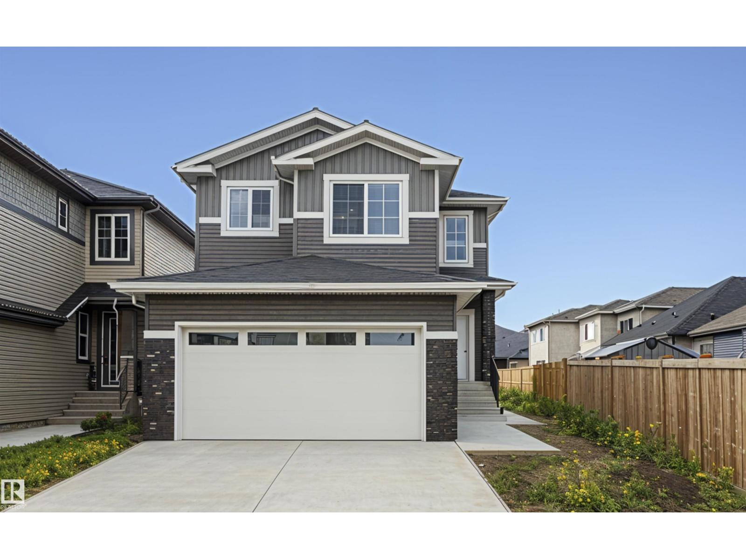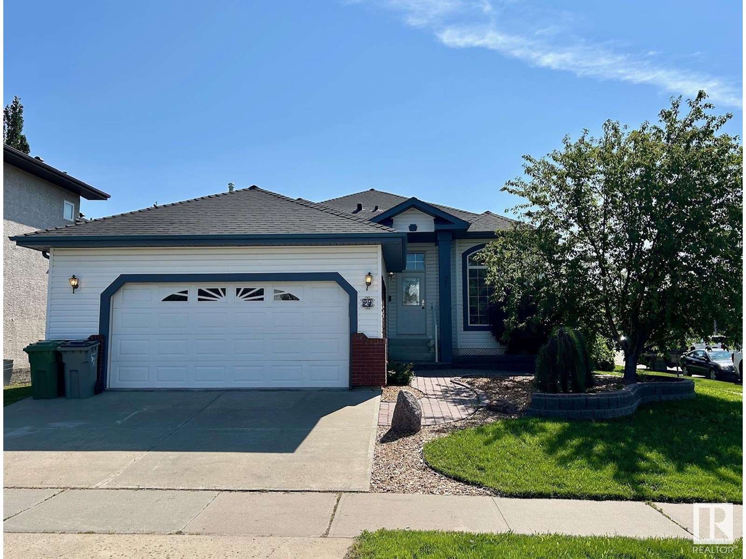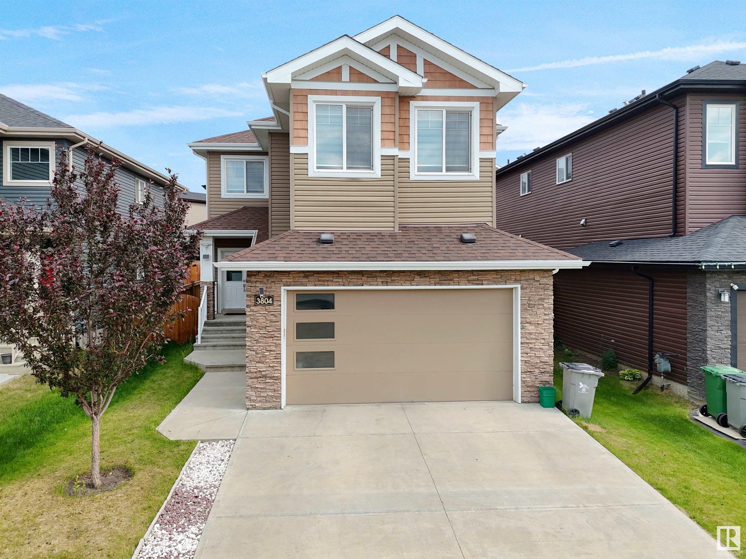Free account required
Unlock the full potential of your property search with a free account! Here's what you'll gain immediate access to:
- Exclusive Access to Every Listing
- Personalized Search Experience
- Favorite Properties at Your Fingertips
- Stay Ahead with Email Alerts
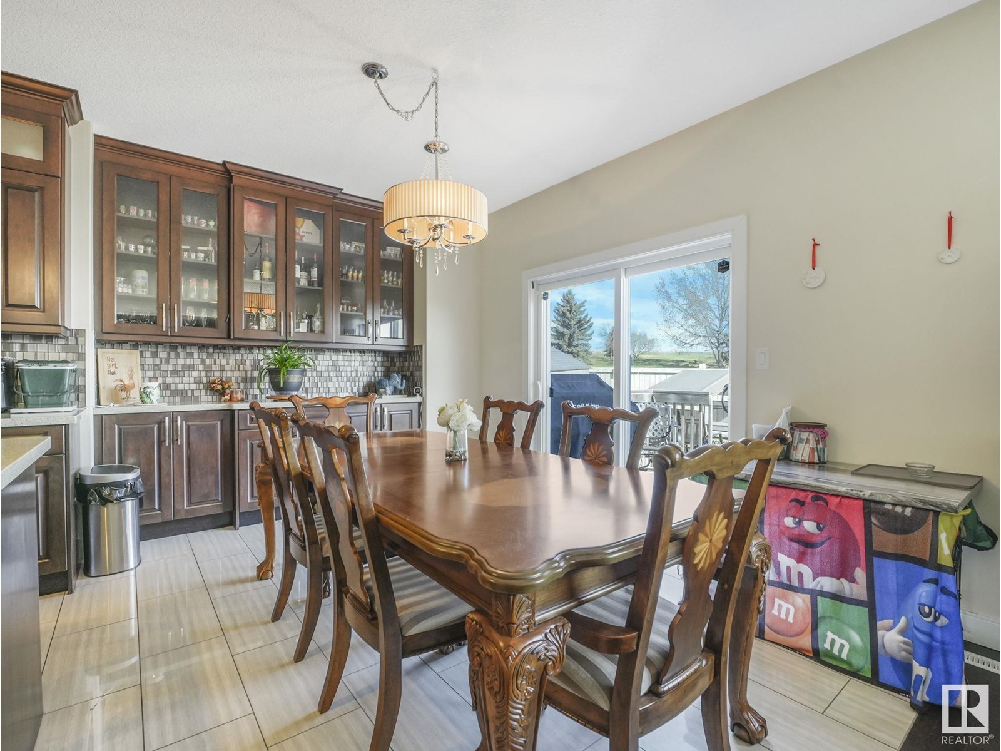
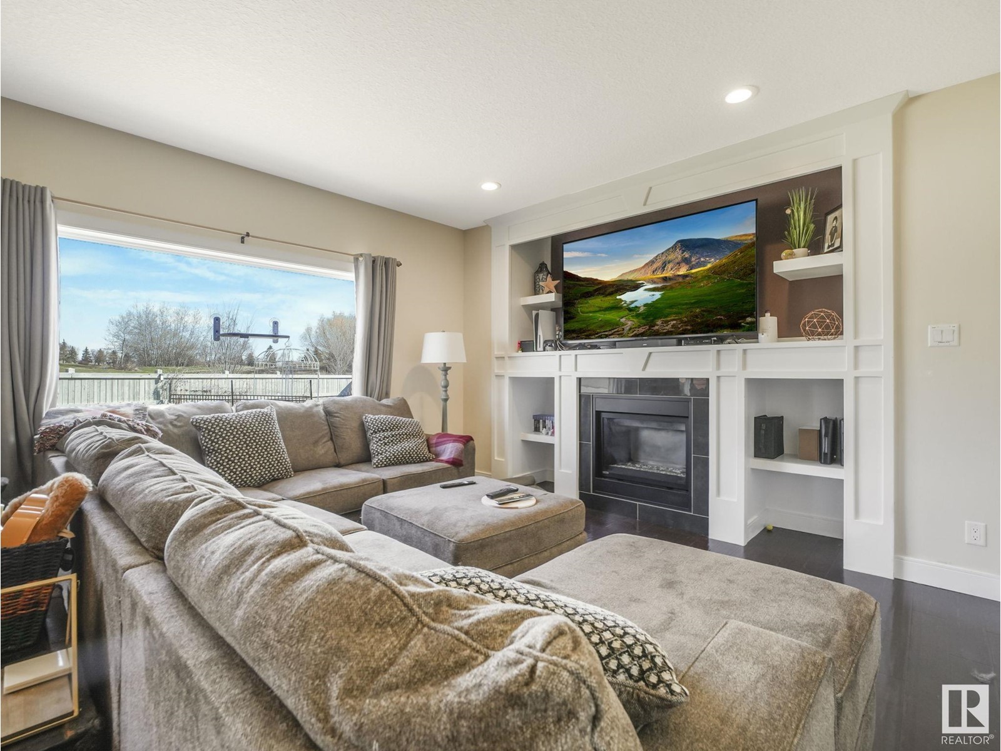
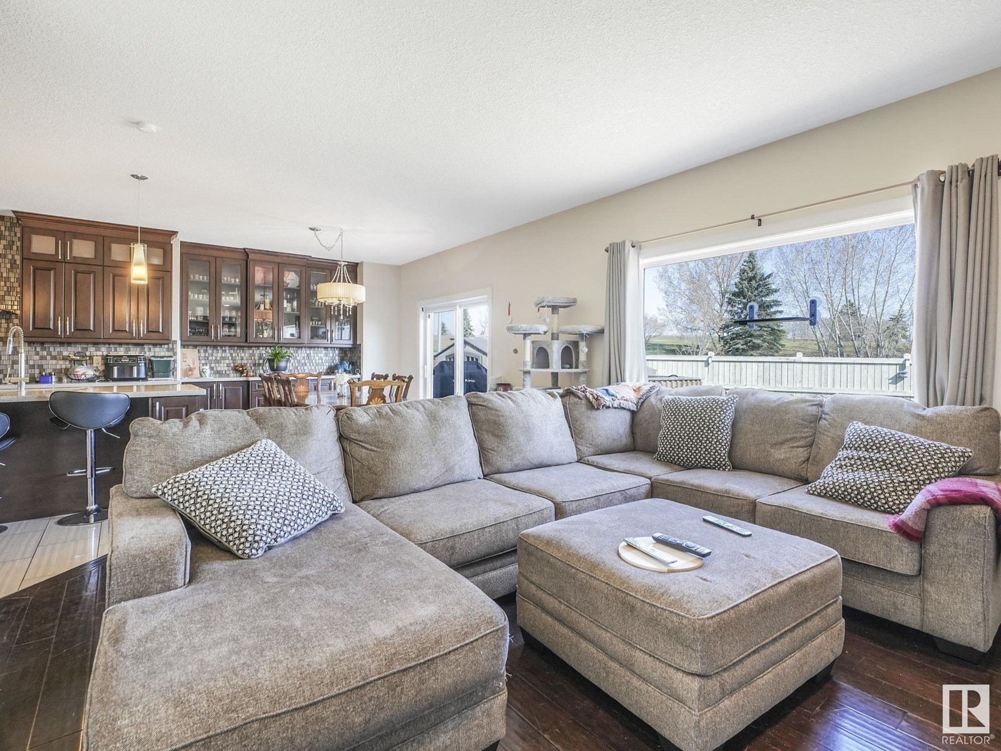
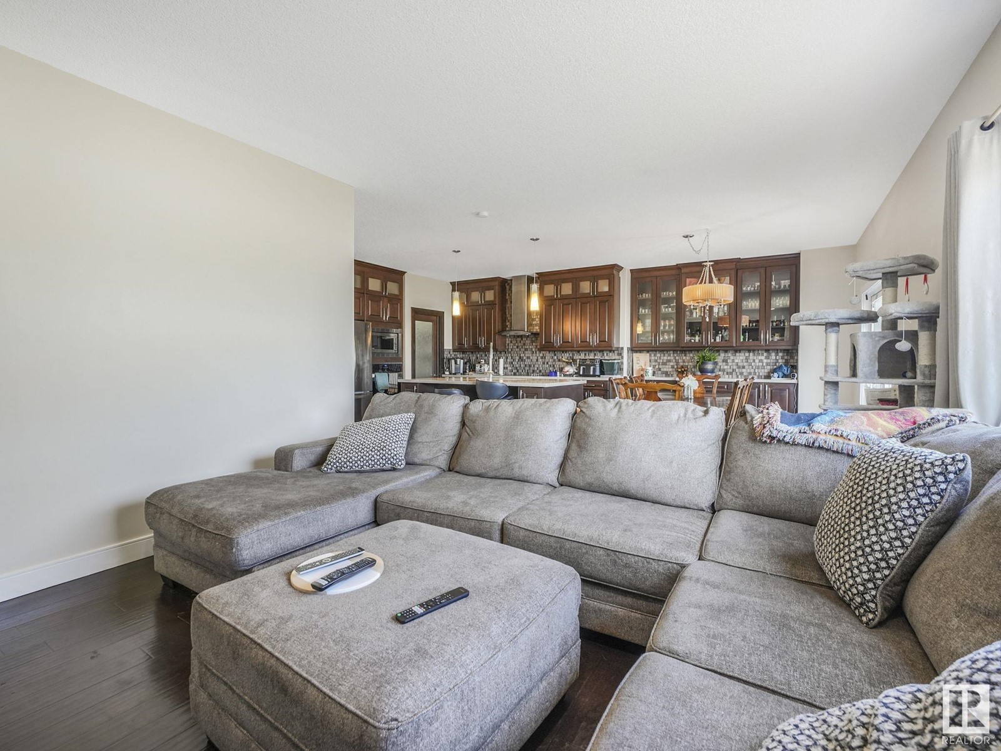
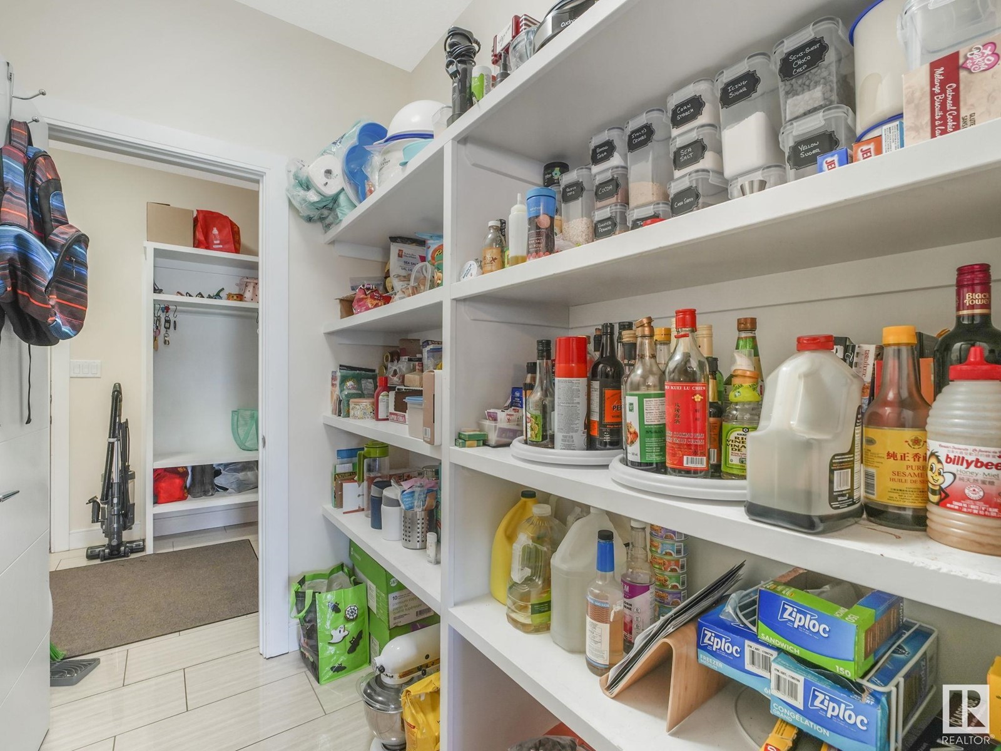
$649,900
3910 49 AV
Beaumont, Alberta, Alberta, T4X1Y8
MLS® Number: E4433043
Property description
Welcome to this fully upgraded well constructed home in the Forest Heights neighborhood. Upper level with huge primary bedroom, walk-in closet, 5 pcs ensuite, jacuzzi tub and double sinks. 2 other spacious bedrooms, bonus room and laundry. Main floor office, 9 foot ceiling, kitchen with walk through pantry, quartz counter top, center island, plenty of cabinet and all stainless steel appliances. Separate entrance to the professionally finished basement with a FULL kitchen and separate laundry, gas fireplace and so much more. Pie sharp backyard with a views of the Colonial Golf Course. This is the essence of turn key ready. Exceptional value is being offered and is a must see!
Building information
Type
*****
Appliances
*****
Basement Development
*****
Basement Type
*****
Constructed Date
*****
Construction Style Attachment
*****
Half Bath Total
*****
Heating Type
*****
Size Interior
*****
Stories Total
*****
Land information
Amenities
*****
Size Irregular
*****
Size Total
*****
Rooms
Upper Level
Bedroom 3
*****
Bedroom 2
*****
Primary Bedroom
*****
Family room
*****
Main level
Den
*****
Kitchen
*****
Dining room
*****
Living room
*****
Lower level
Bedroom 5
*****
Second Kitchen
*****
Basement
Bedroom 4
*****
Upper Level
Bedroom 3
*****
Bedroom 2
*****
Primary Bedroom
*****
Family room
*****
Main level
Den
*****
Kitchen
*****
Dining room
*****
Living room
*****
Lower level
Bedroom 5
*****
Second Kitchen
*****
Basement
Bedroom 4
*****
Upper Level
Bedroom 3
*****
Bedroom 2
*****
Primary Bedroom
*****
Family room
*****
Main level
Den
*****
Kitchen
*****
Dining room
*****
Living room
*****
Lower level
Bedroom 5
*****
Second Kitchen
*****
Basement
Bedroom 4
*****
Upper Level
Bedroom 3
*****
Bedroom 2
*****
Primary Bedroom
*****
Family room
*****
Main level
Den
*****
Kitchen
*****
Dining room
*****
Living room
*****
Lower level
Bedroom 5
*****
Second Kitchen
*****
Basement
Bedroom 4
*****
Upper Level
Bedroom 3
*****
Bedroom 2
*****
Primary Bedroom
*****
Family room
*****
Main level
Den
*****
Kitchen
*****
Courtesy of Homes & Gardens Real Estate Limited
Book a Showing for this property
Please note that filling out this form you'll be registered and your phone number without the +1 part will be used as a password.
