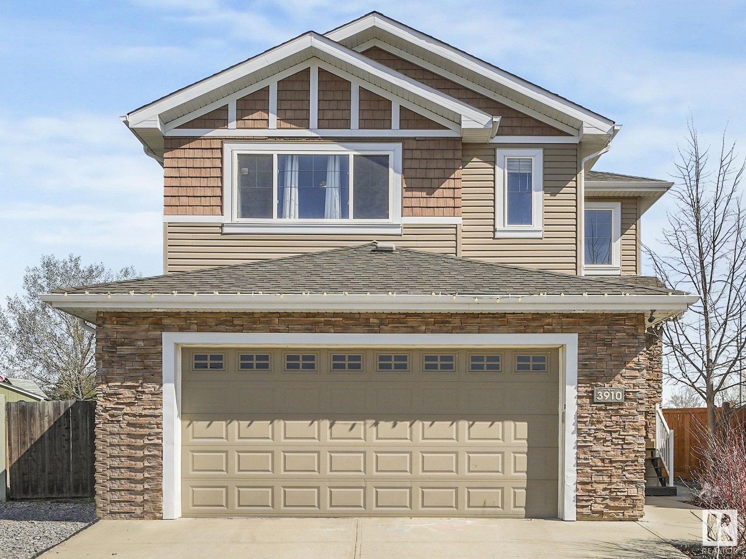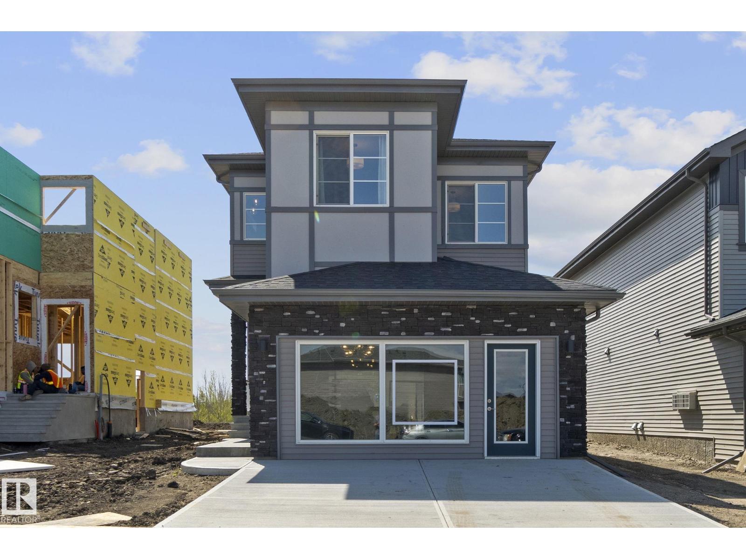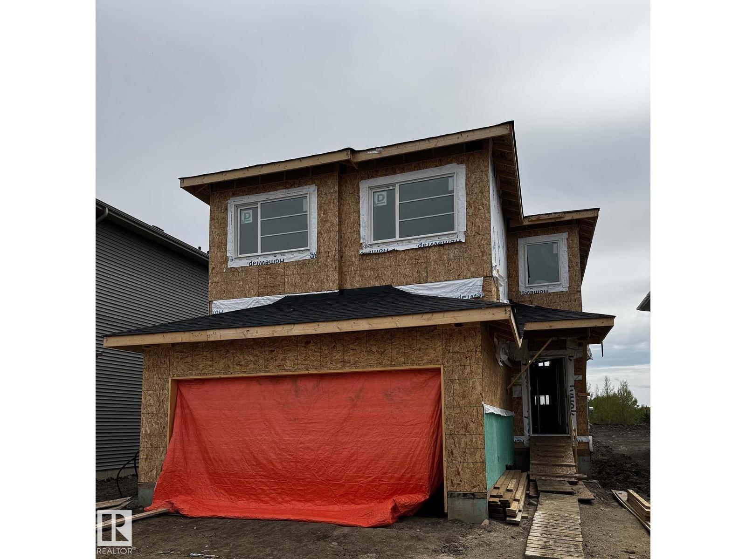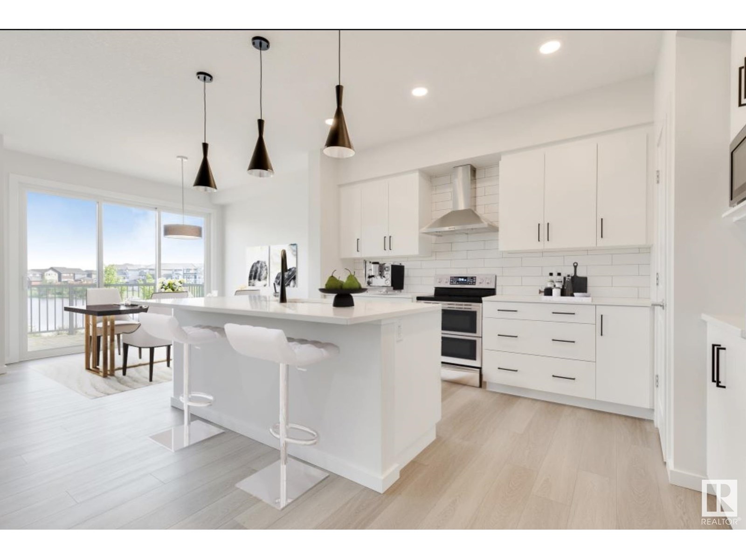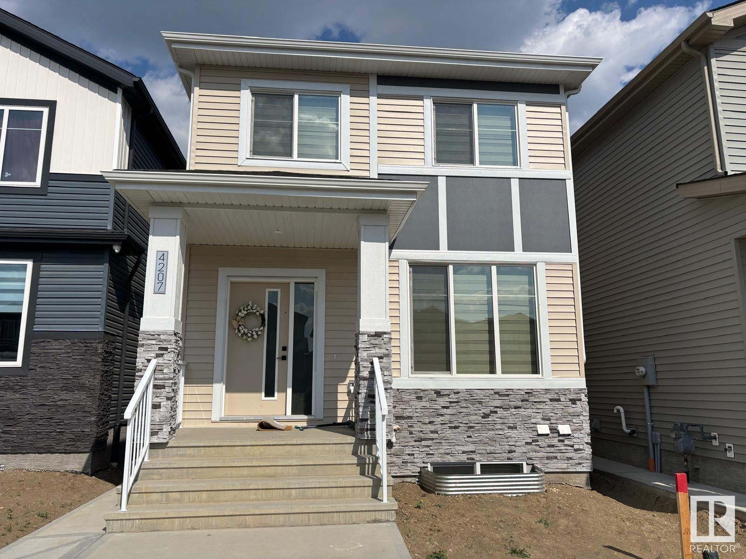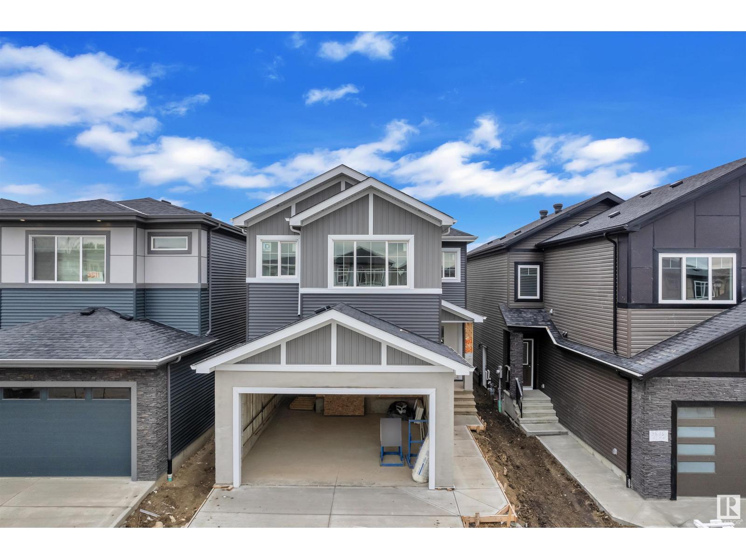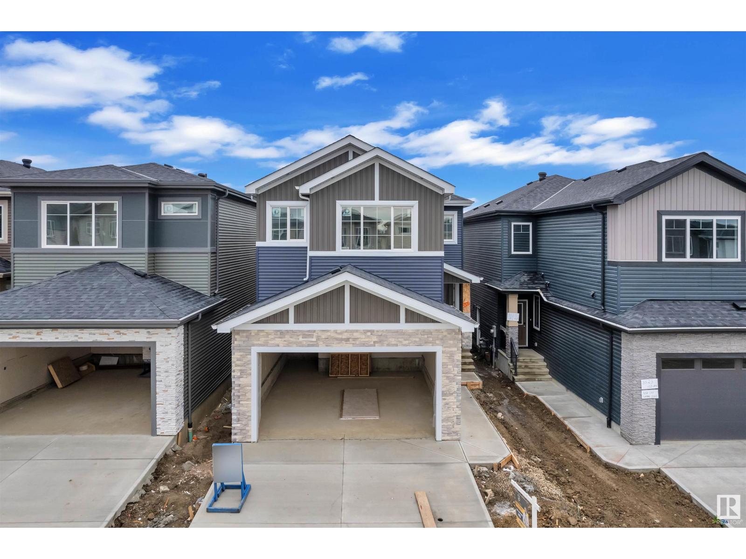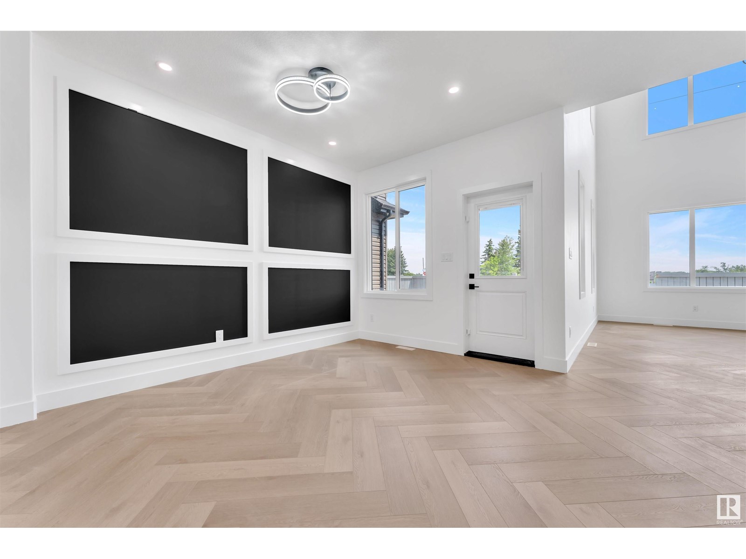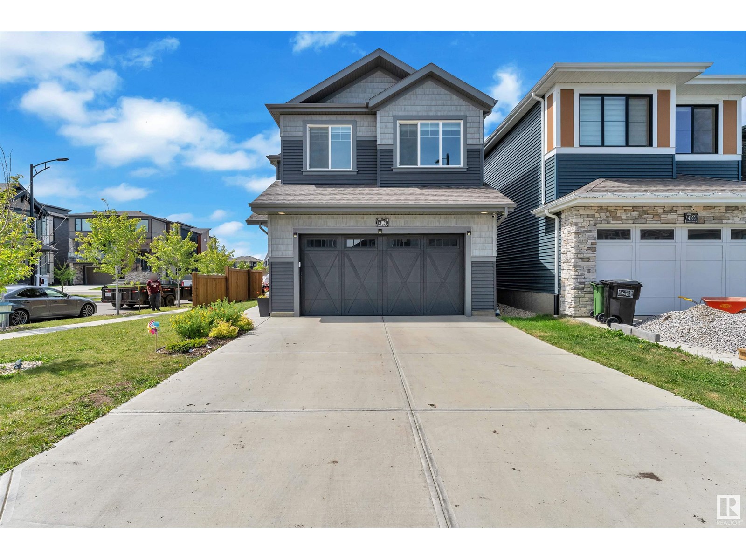Free account required
Unlock the full potential of your property search with a free account! Here's what you'll gain immediate access to:
- Exclusive Access to Every Listing
- Personalized Search Experience
- Favorite Properties at Your Fingertips
- Stay Ahead with Email Alerts
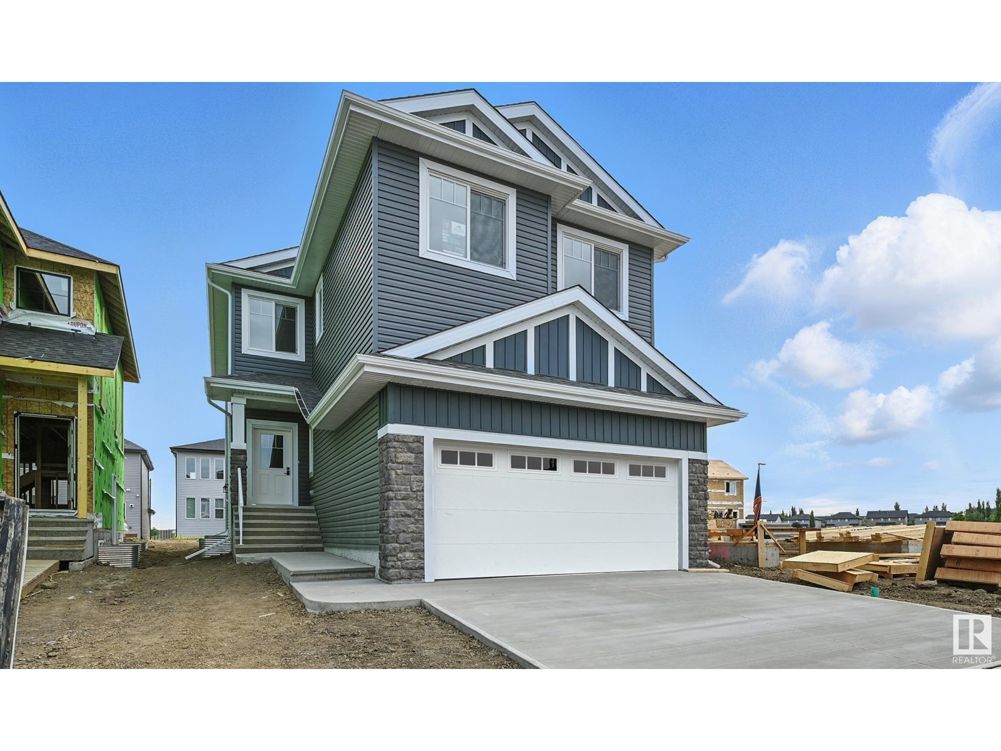
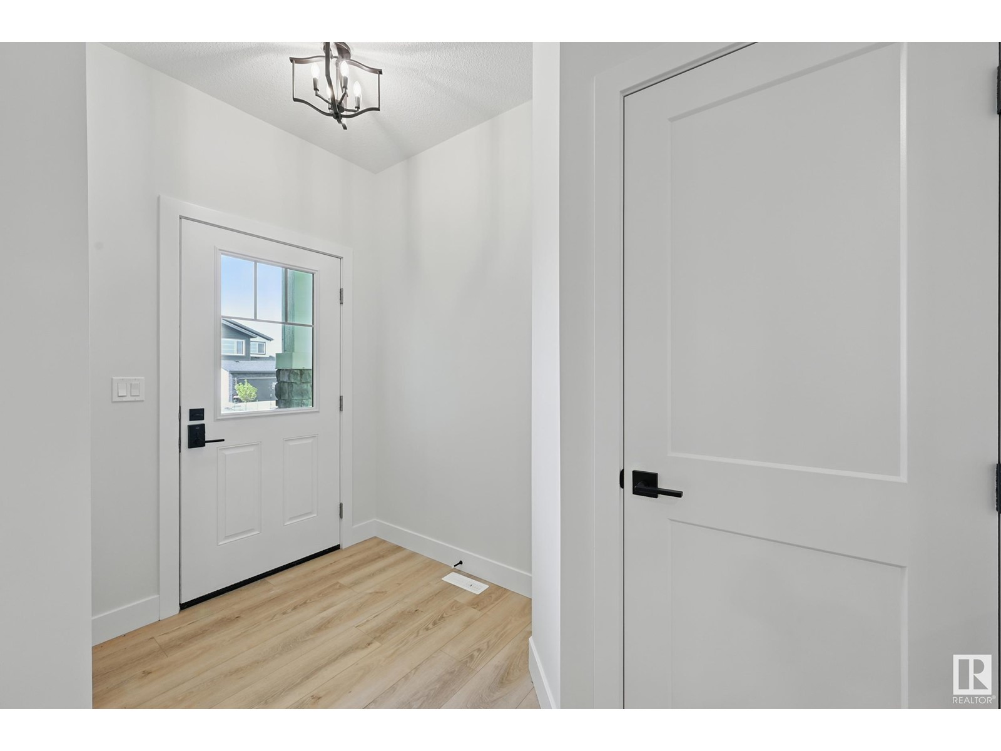
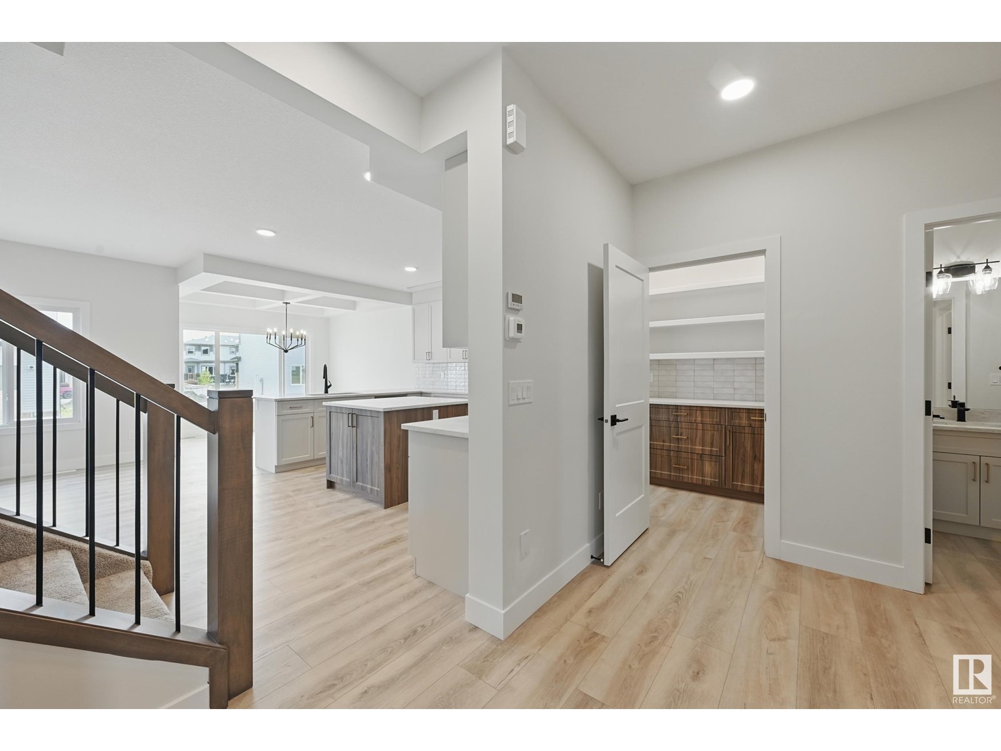
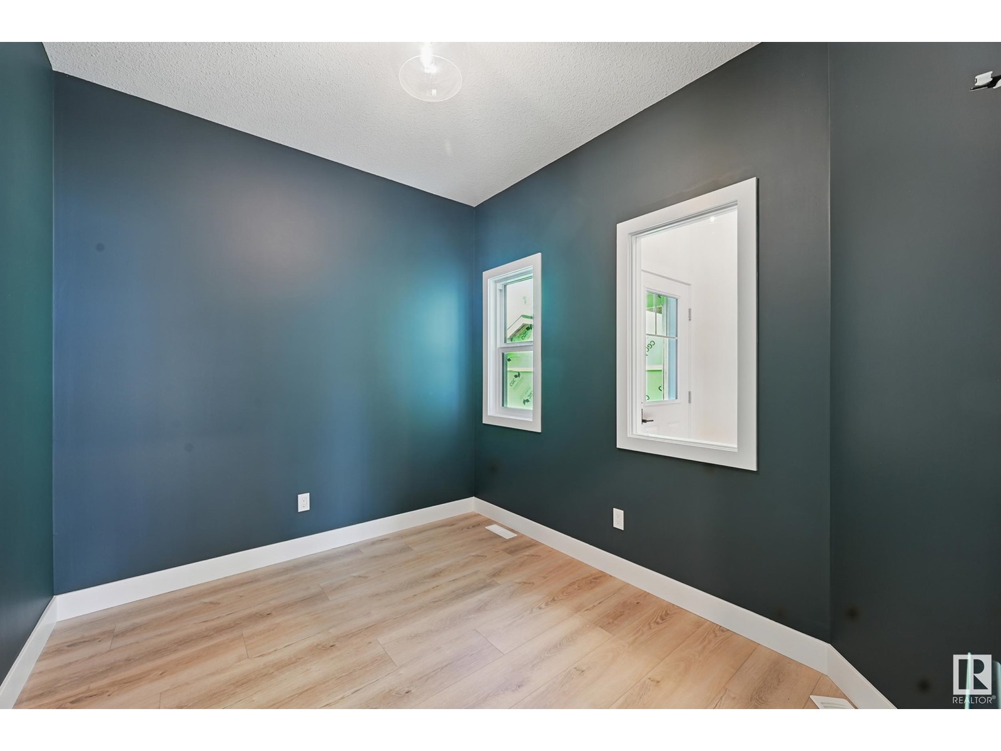
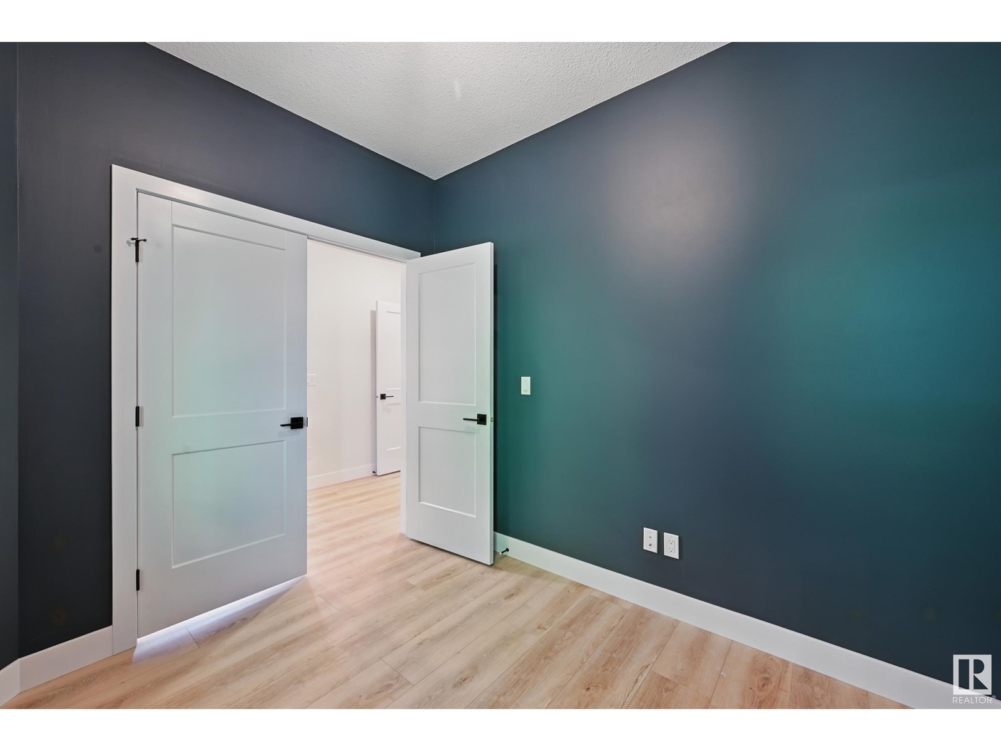
$659,900
6212 DANSEREAU CR
Beaumont, Alberta, Alberta, T4X3E1
MLS® Number: E4440667
Property description
The Davis is a spacious single-family home with 4 bedrooms, bonus room, and 3 full baths. Main Floor includes a large mud room with built-in bench and storage, a flex/bedroom and Full Bath with stand-up shower... great for parents and in-law visits. Home features a separate side entrance to the basement for potential future development, which includes rough-in for a future bathroom. The Home includes 9' basement and main floor walls, enhancing spaciousness and style. The large kitchen overlooks the great room and dining area and features quartz counter tops with lots of cabinet space and a separate butler pantry with additional cooktop and exhaust fan. Kitchen includes full height cabinets with self-closing drawers and doors for seamless storage and a large flush eating bar. Great room features a 47 electric linear fireplace, creating a warm and inviting ambiance. Completing the home is the attached double garage and lot with full sideyards.
Building information
Type
*****
Amenities
*****
Basement Development
*****
Basement Type
*****
Constructed Date
*****
Construction Style Attachment
*****
Fireplace Fuel
*****
Fireplace Present
*****
Fireplace Type
*****
Heating Type
*****
Size Interior
*****
Stories Total
*****
Land information
Amenities
*****
Size Irregular
*****
Size Total
*****
Rooms
Upper Level
Bonus Room
*****
Bedroom 4
*****
Bedroom 3
*****
Bedroom 2
*****
Primary Bedroom
*****
Main level
Bedroom 5
*****
Kitchen
*****
Dining room
*****
Living room
*****
Upper Level
Bonus Room
*****
Bedroom 4
*****
Bedroom 3
*****
Bedroom 2
*****
Primary Bedroom
*****
Main level
Bedroom 5
*****
Kitchen
*****
Dining room
*****
Living room
*****
Upper Level
Bonus Room
*****
Bedroom 4
*****
Bedroom 3
*****
Bedroom 2
*****
Primary Bedroom
*****
Main level
Bedroom 5
*****
Kitchen
*****
Dining room
*****
Living room
*****
Upper Level
Bonus Room
*****
Bedroom 4
*****
Bedroom 3
*****
Bedroom 2
*****
Primary Bedroom
*****
Main level
Bedroom 5
*****
Kitchen
*****
Dining room
*****
Living room
*****
Upper Level
Bonus Room
*****
Bedroom 4
*****
Bedroom 3
*****
Bedroom 2
*****
Primary Bedroom
*****
Main level
Bedroom 5
*****
Kitchen
*****
Dining room
*****
Living room
*****
Upper Level
Bonus Room
*****
Bedroom 4
*****
Bedroom 3
*****
Bedroom 2
*****
Primary Bedroom
*****
Courtesy of Initia Real Estate
Book a Showing for this property
Please note that filling out this form you'll be registered and your phone number without the +1 part will be used as a password.
