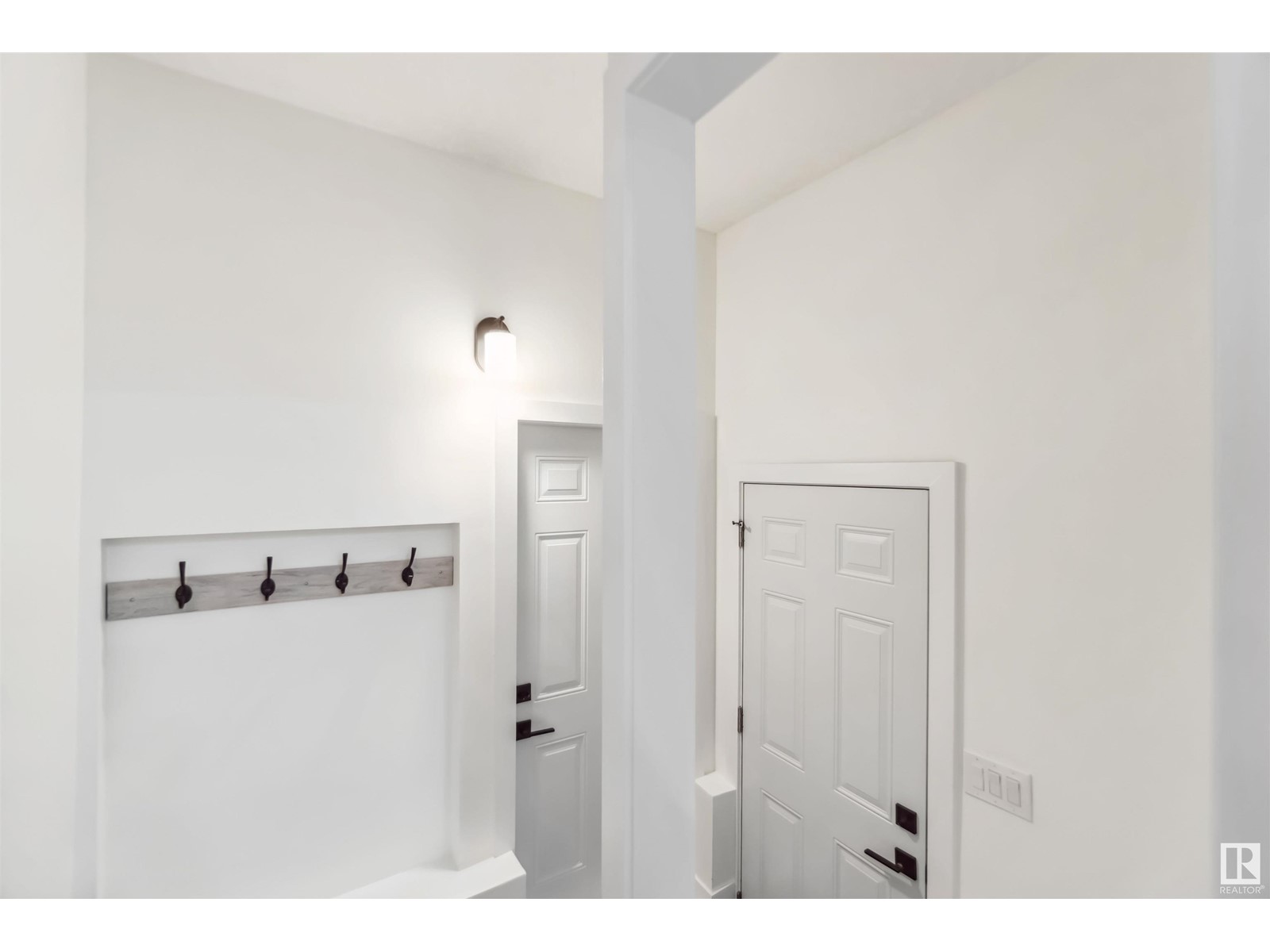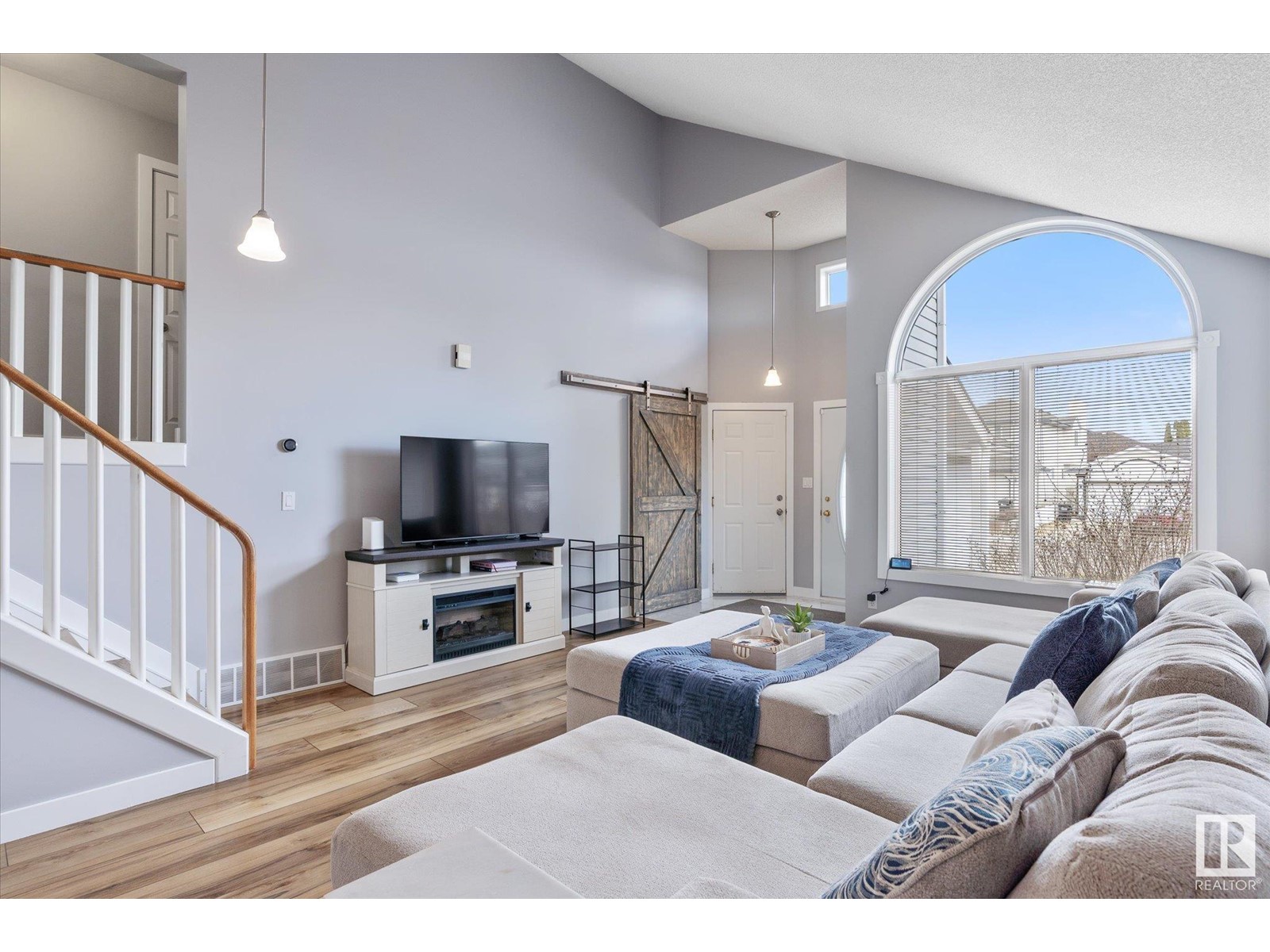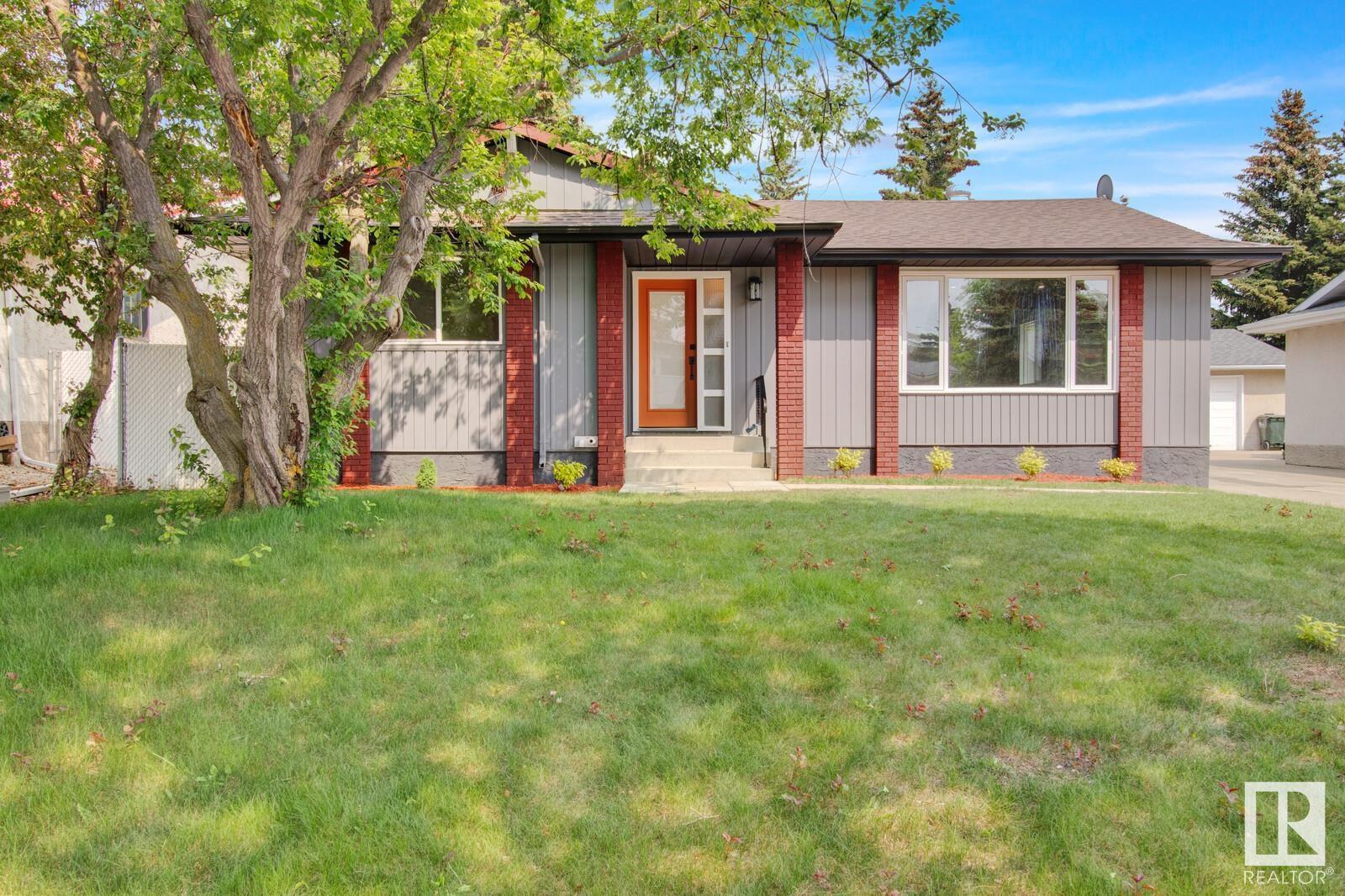Free account required
Unlock the full potential of your property search with a free account! Here's what you'll gain immediate access to:
- Exclusive Access to Every Listing
- Personalized Search Experience
- Favorite Properties at Your Fingertips
- Stay Ahead with Email Alerts





$535,000
1996 GLENMORE AV
Sherwood Park, Alberta, Alberta, T8A0X8
MLS® Number: E4434133
Property description
This stunning property has been COMPLETELY RENOVATED from top to bottom! The bright and open main floor features a built-in front entry bench and feature wall. The living room has an electric fireplace w/ floor to floor-to-ceiling tile and floating shelves. The enormous kitchen contains a huge island, quartz countertops, dual colored cabinets, and stainless steel appliances. The main level has 3 bedrooms, including an enormous primary bedroom with full 3 pc. bath. The quality and detail continue with Herringbone patterned vinyl plank throughout the main level. Downstairs is a family room, den/office, 4th bedroom and a sizeable laundry/mechanical room with a brand new furnace and tankless HWT. The exterior stuns with Newer shingles, vinyl windows, siding and a fully fenced and landscaped yard with fresh sod. This home has been completely overhauled with too many upgrades to list. Located in the heart of Sherwood Park, close to the leisure center, walking trails, green space, parks, and lakes!
Building information
Type
*****
Amenities
*****
Appliances
*****
Architectural Style
*****
Basement Development
*****
Basement Type
*****
Constructed Date
*****
Construction Style Attachment
*****
Heating Type
*****
Size Interior
*****
Stories Total
*****
Land information
Amenities
*****
Fence Type
*****
Rooms
Main level
Bedroom 3
*****
Bedroom 2
*****
Primary Bedroom
*****
Kitchen
*****
Dining room
*****
Living room
*****
Basement
Bedroom 4
*****
Den
*****
Family room
*****
Main level
Bedroom 3
*****
Bedroom 2
*****
Primary Bedroom
*****
Kitchen
*****
Dining room
*****
Living room
*****
Basement
Bedroom 4
*****
Den
*****
Family room
*****
Main level
Bedroom 3
*****
Bedroom 2
*****
Primary Bedroom
*****
Kitchen
*****
Dining room
*****
Living room
*****
Basement
Bedroom 4
*****
Den
*****
Family room
*****
Main level
Bedroom 3
*****
Bedroom 2
*****
Primary Bedroom
*****
Kitchen
*****
Dining room
*****
Living room
*****
Basement
Bedroom 4
*****
Den
*****
Family room
*****
Main level
Bedroom 3
*****
Bedroom 2
*****
Primary Bedroom
*****
Kitchen
*****
Dining room
*****
Living room
*****
Basement
Bedroom 4
*****
Den
*****
Family room
*****
Main level
Bedroom 3
*****
Bedroom 2
*****
Primary Bedroom
*****
Kitchen
*****
Dining room
*****
Courtesy of Exp Realty
Book a Showing for this property
Please note that filling out this form you'll be registered and your phone number without the +1 part will be used as a password.









