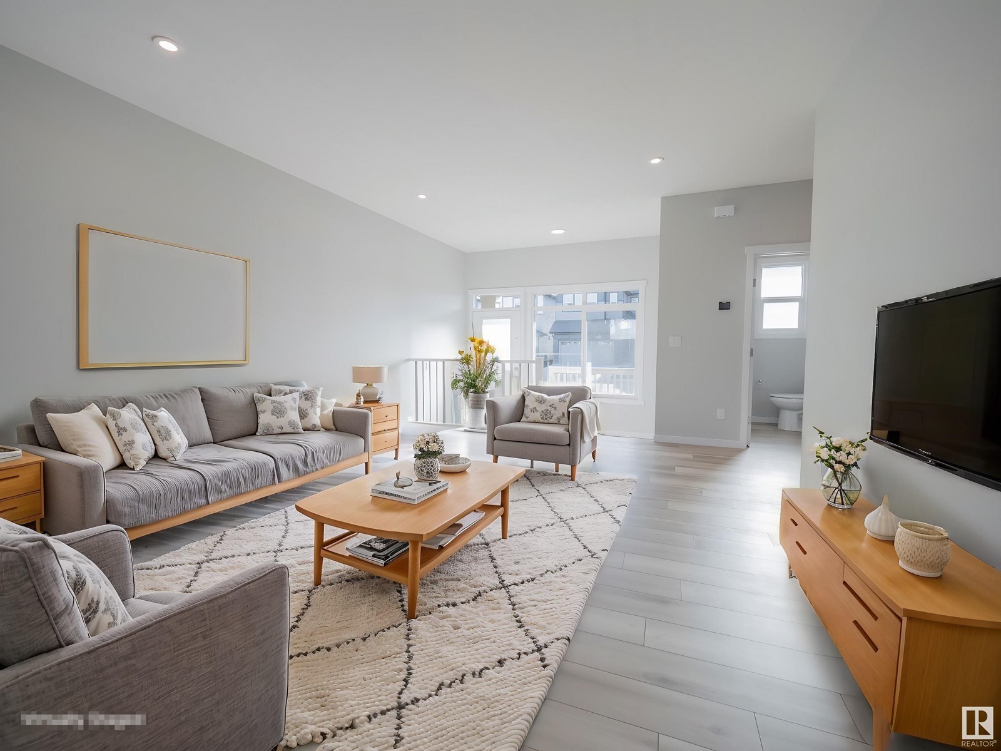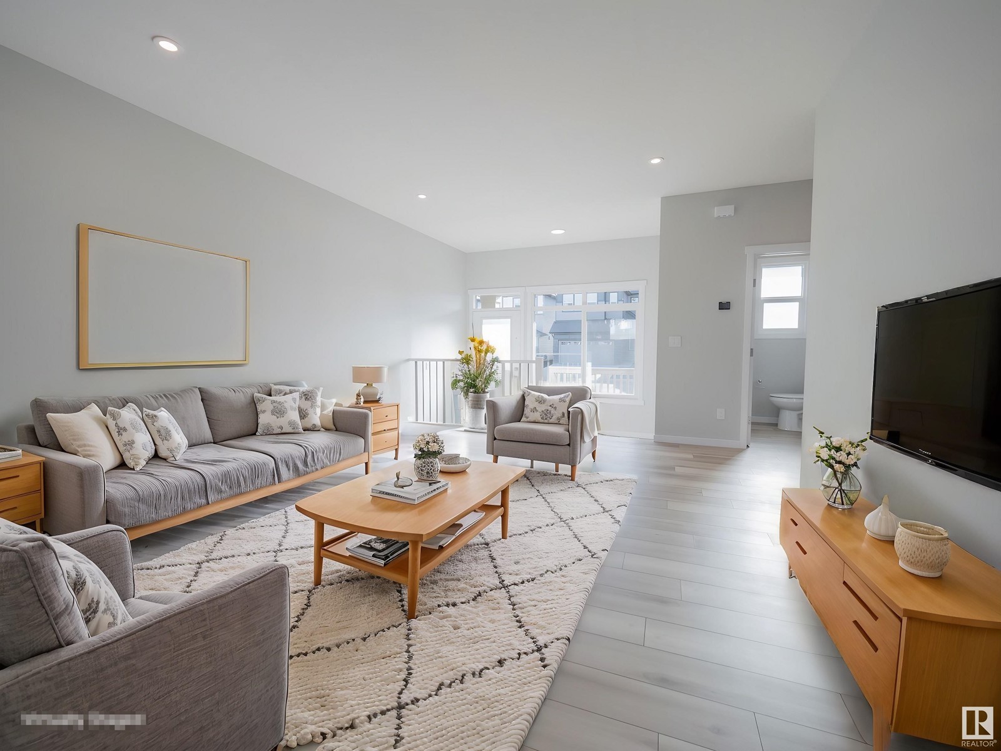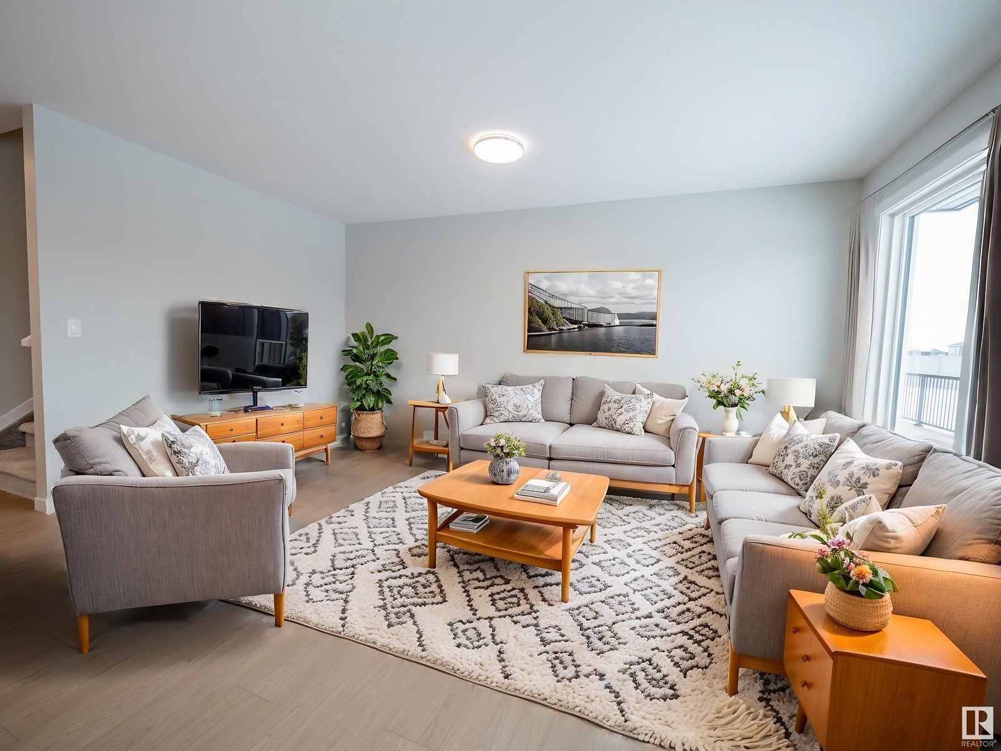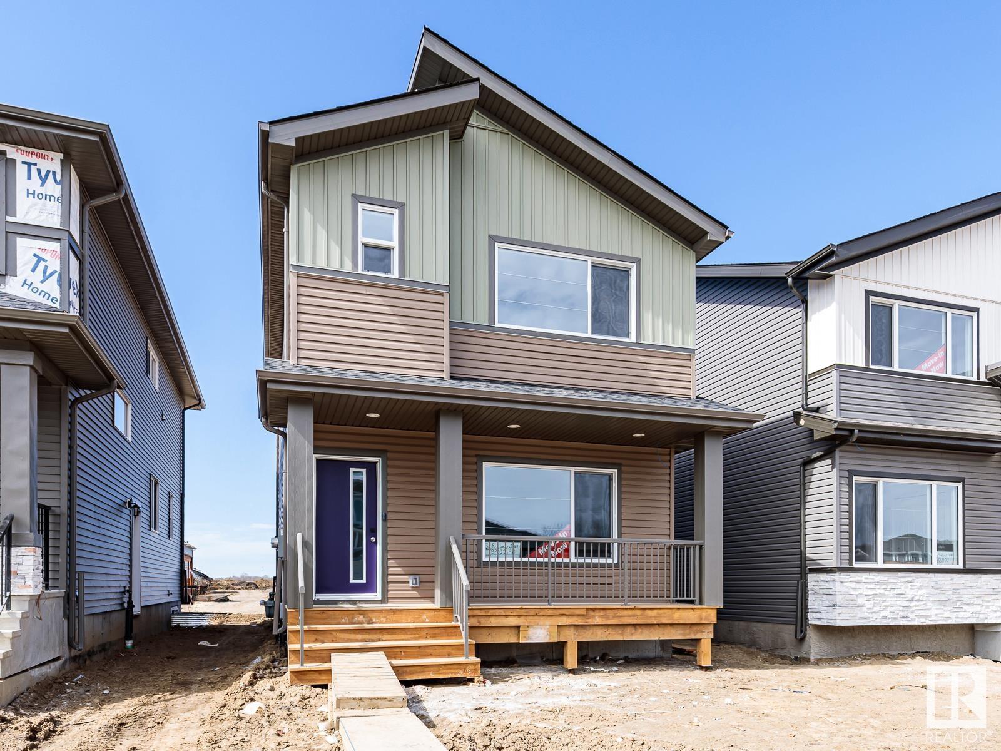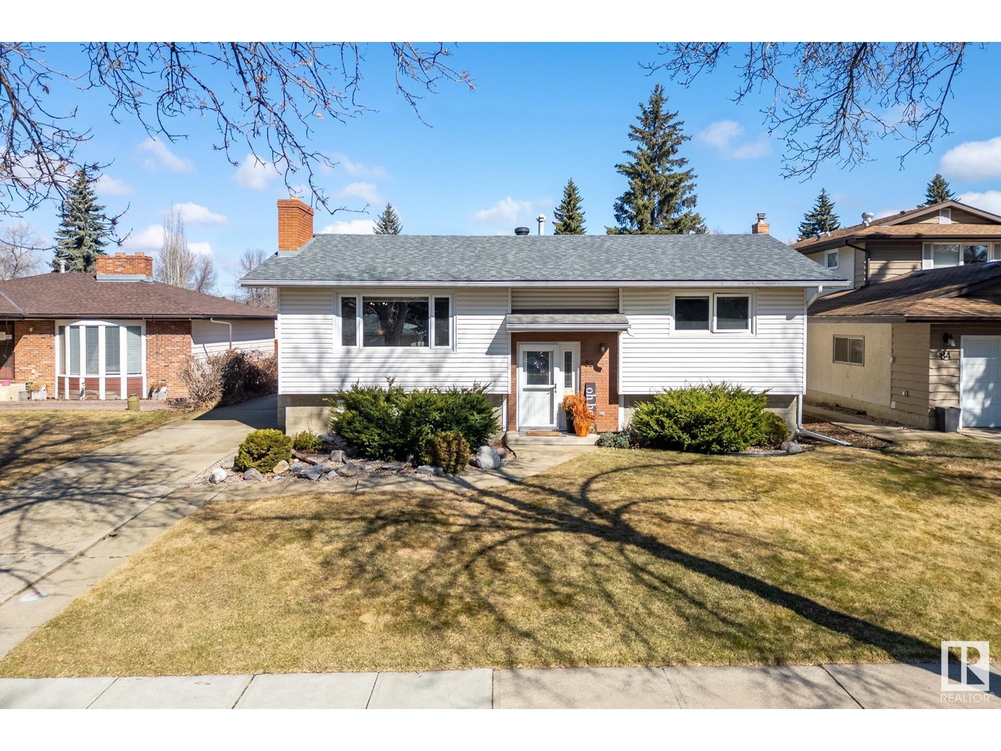Free account required
Unlock the full potential of your property search with a free account! Here's what you'll gain immediate access to:
- Exclusive Access to Every Listing
- Personalized Search Experience
- Favorite Properties at Your Fingertips
- Stay Ahead with Email Alerts


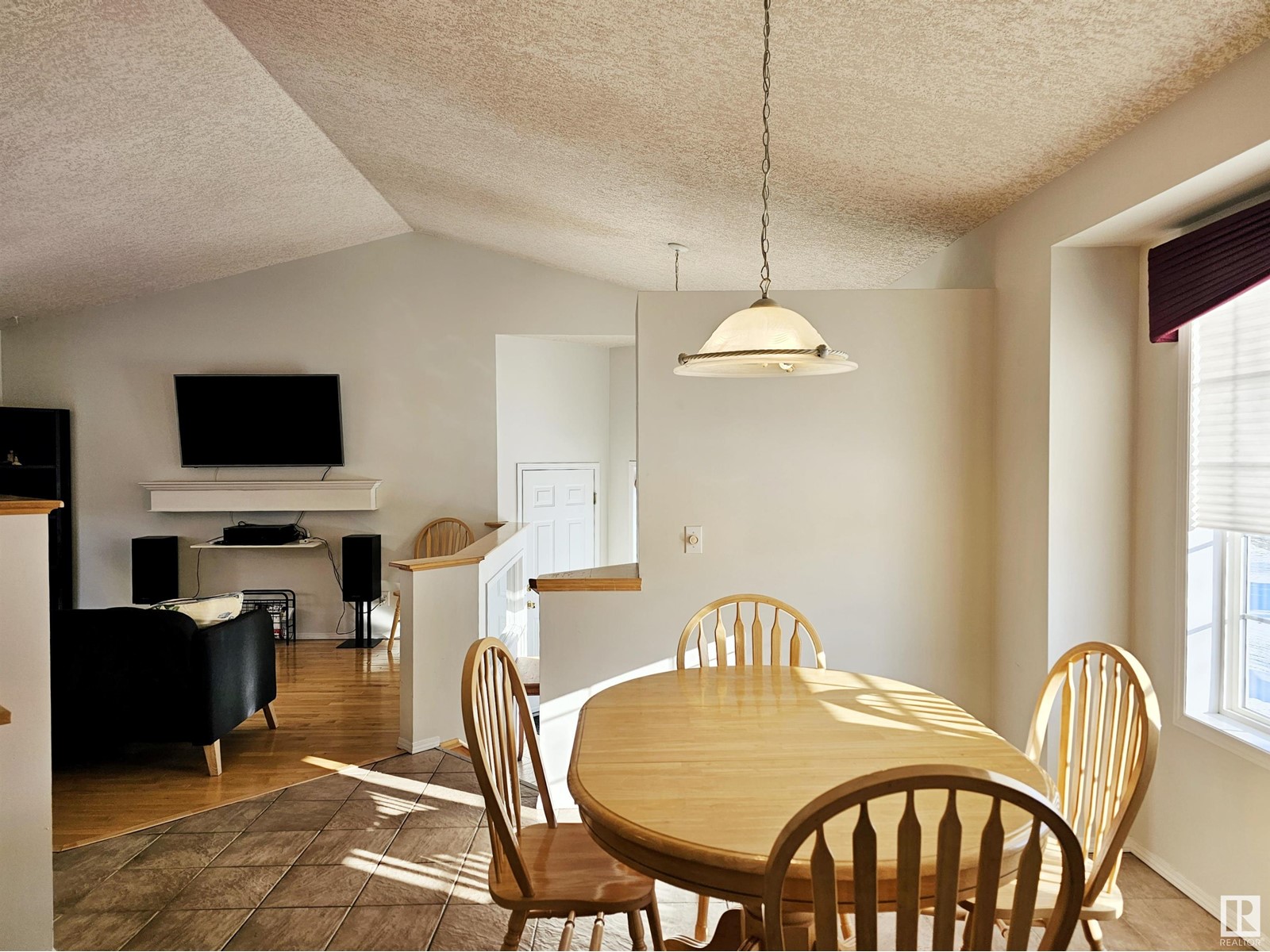
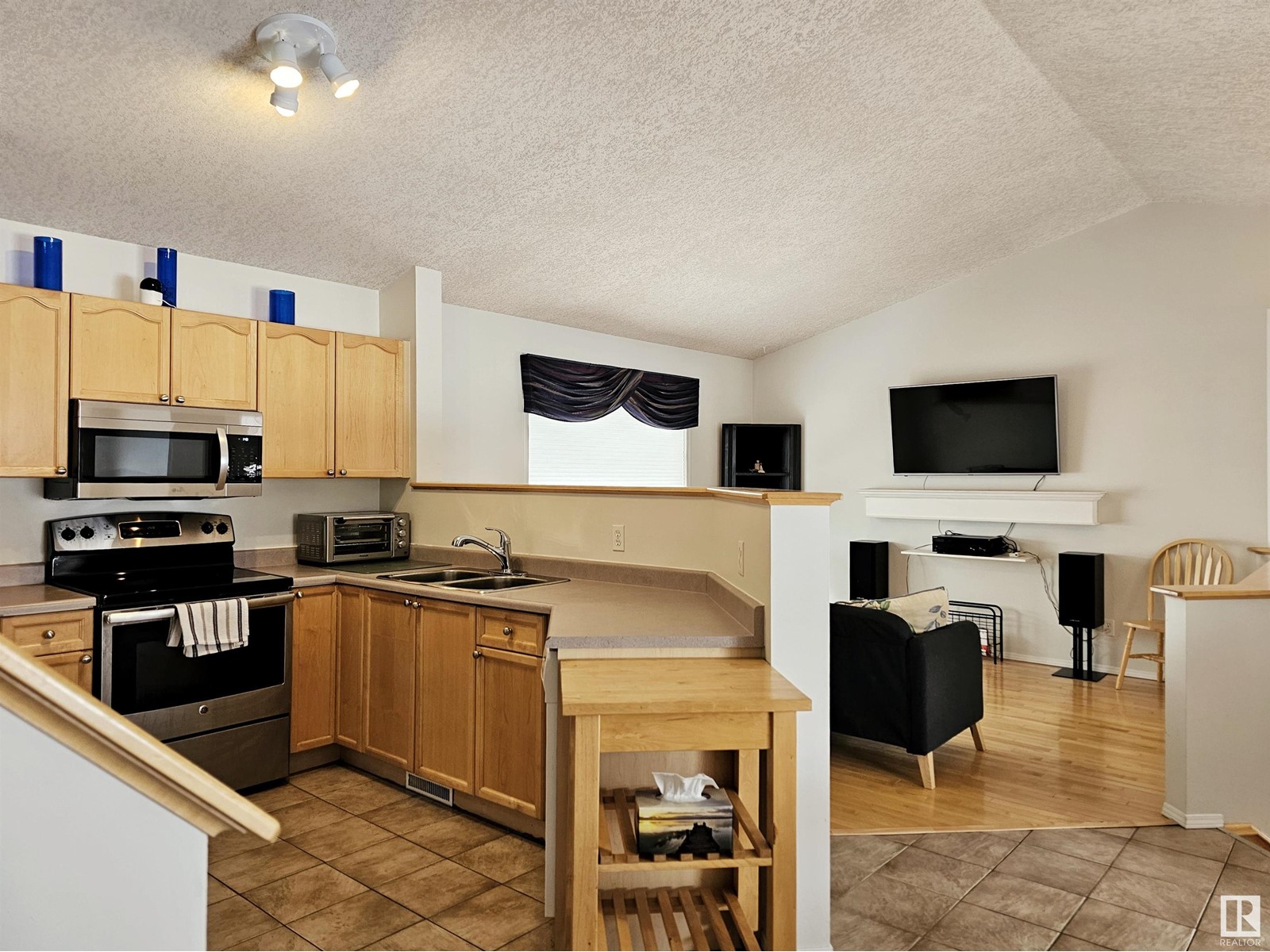
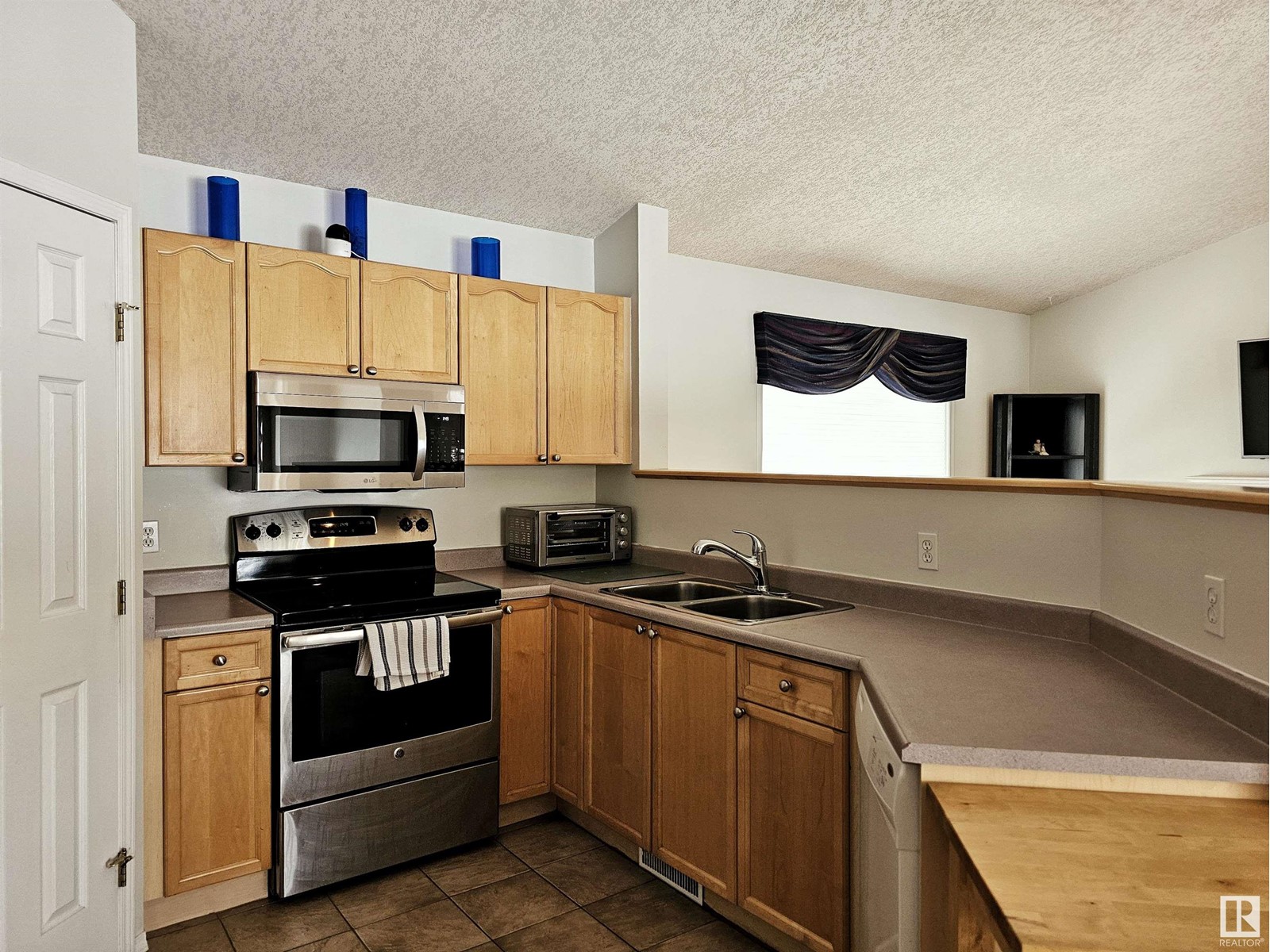
$449,900
49 DOUCETTE PL
St. Albert, Alberta, Alberta, T8N6S6
MLS® Number: E4434155
Property description
Beautifully maintained family home ideally located on a spacious corner lot in the sought-after community of Deer Ridge—just steps from schools and parks. Featuring incredible curb appeal, this property offers a double attached garage, RV parking, NEW ROOF (2024), and a private fenced yard w/ SEPERATE ABOVE GRADE ENTRANCE. Inside, the open-concept layout features VAULTED CEILINGS, soft neutral tones, and gleaming blonde hardwood floors in the main living area. The bright and functional kitchen includes a corner pantry, new microwave hood fan (2025), raised breakfast bar, and a cozy dining nook with sun-filled windows. Upstairs you'll find 3 bedrooms (one currently converted into a laundry room) and a full 4-piece bathroom. The lower levels feature a sunlit family room with a gas fireplace, newer SECOND KITCHEN with direct access to the southwest-facing yard, a fourth bedroom, second laundry area, full bathroom, & generous storage. This home offers excellent flexibility for growing families or investors.
Building information
Type
*****
Amenities
*****
Appliances
*****
Basement Development
*****
Basement Type
*****
Ceiling Type
*****
Constructed Date
*****
Construction Style Attachment
*****
Heating Type
*****
Size Interior
*****
Land information
Amenities
*****
Fence Type
*****
Rooms
Upper Level
Bedroom 3
*****
Bedroom 2
*****
Primary Bedroom
*****
Main level
Family room
*****
Kitchen
*****
Dining room
*****
Living room
*****
Lower level
Second Kitchen
*****
Den
*****
Basement
Laundry room
*****
Bedroom 4
*****
Upper Level
Bedroom 3
*****
Bedroom 2
*****
Primary Bedroom
*****
Main level
Family room
*****
Kitchen
*****
Dining room
*****
Living room
*****
Lower level
Second Kitchen
*****
Den
*****
Basement
Laundry room
*****
Bedroom 4
*****
Courtesy of RE/MAX Professionals
Book a Showing for this property
Please note that filling out this form you'll be registered and your phone number without the +1 part will be used as a password.
