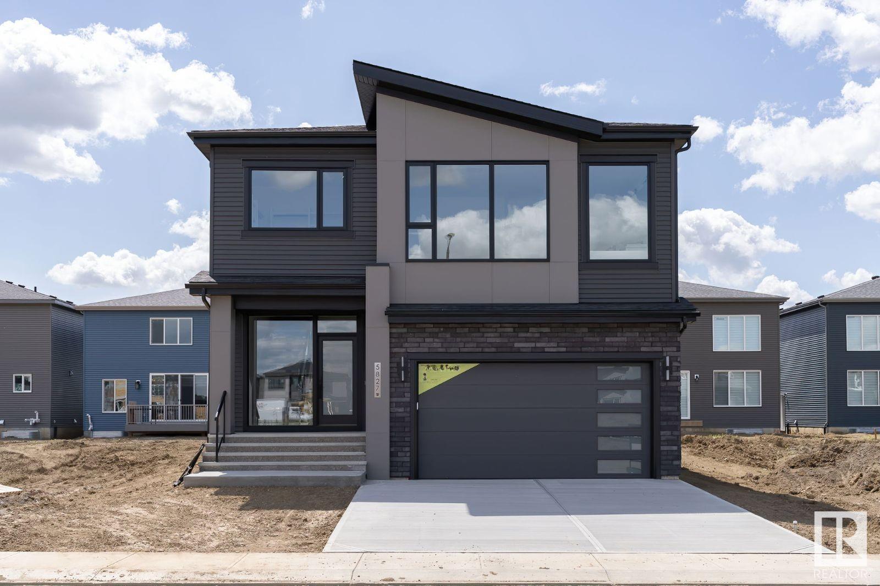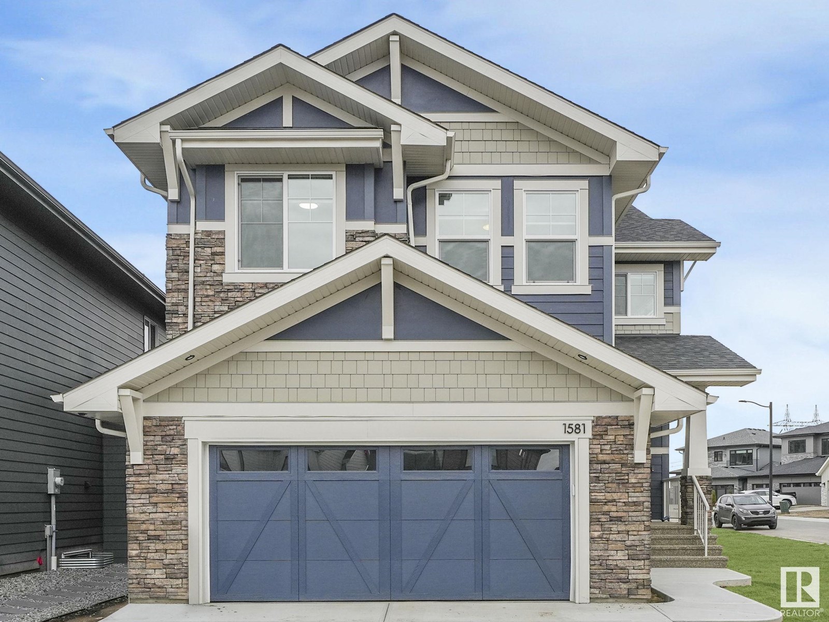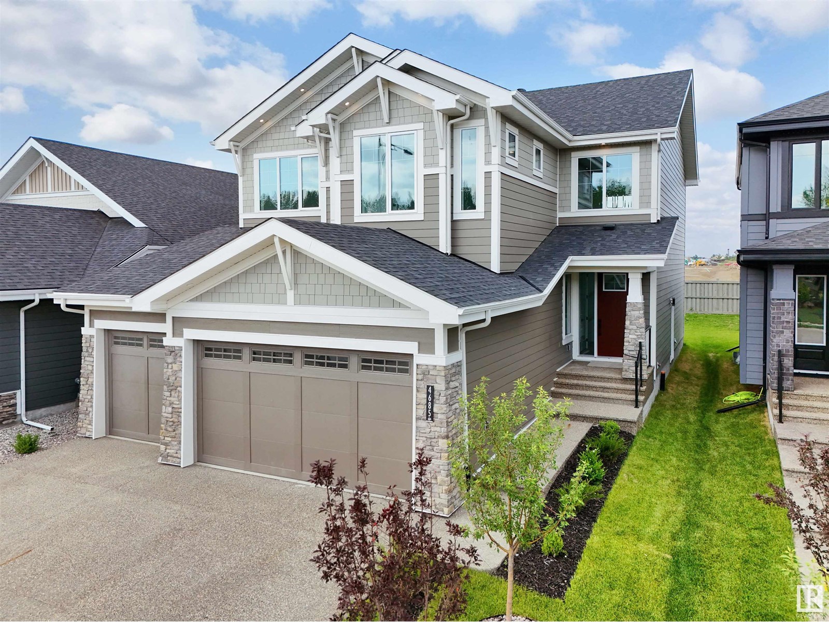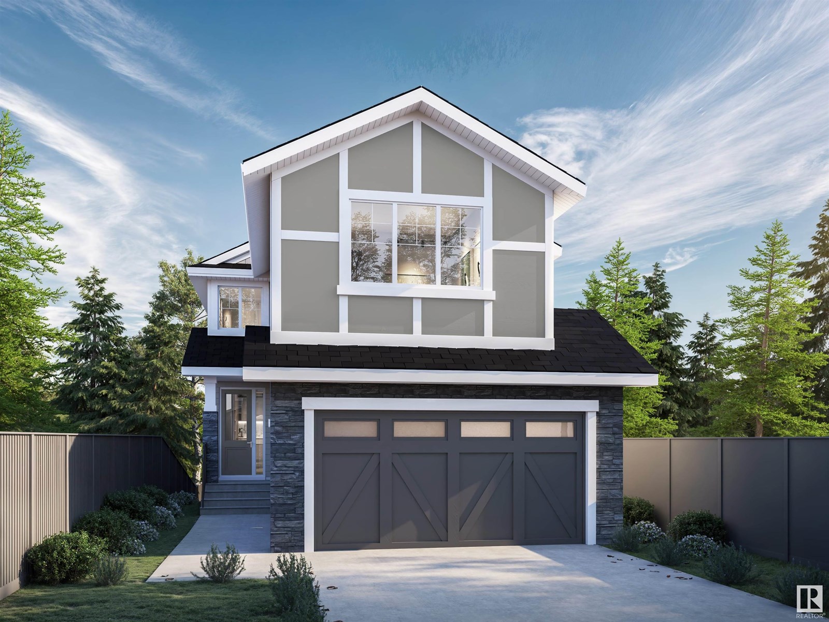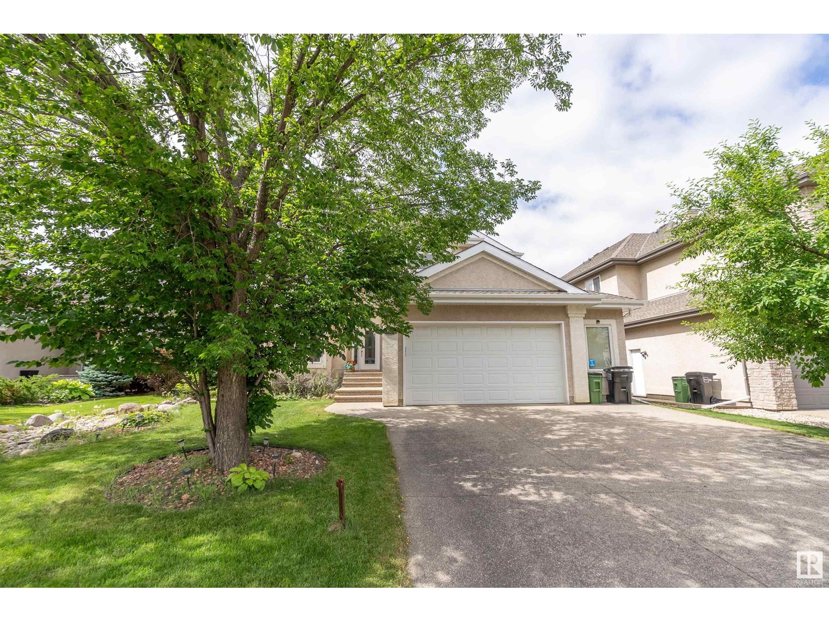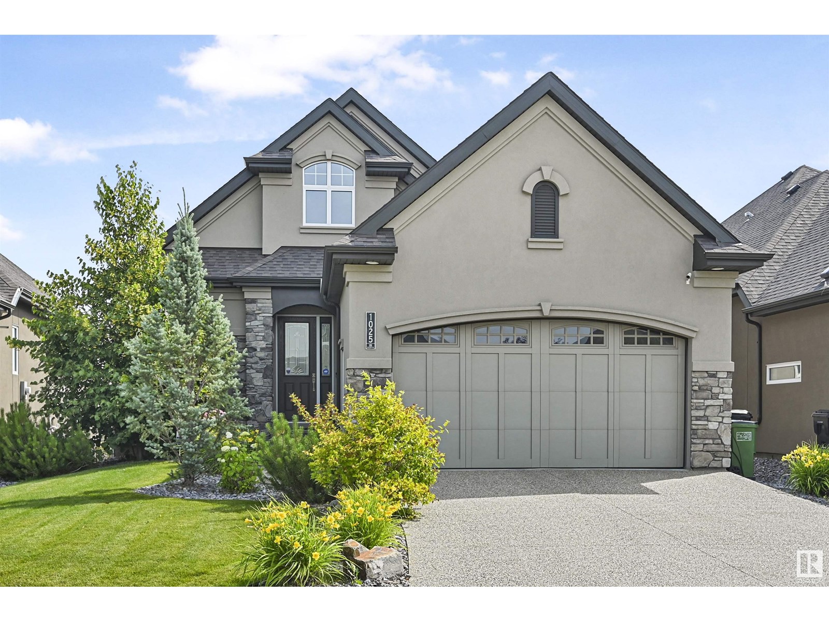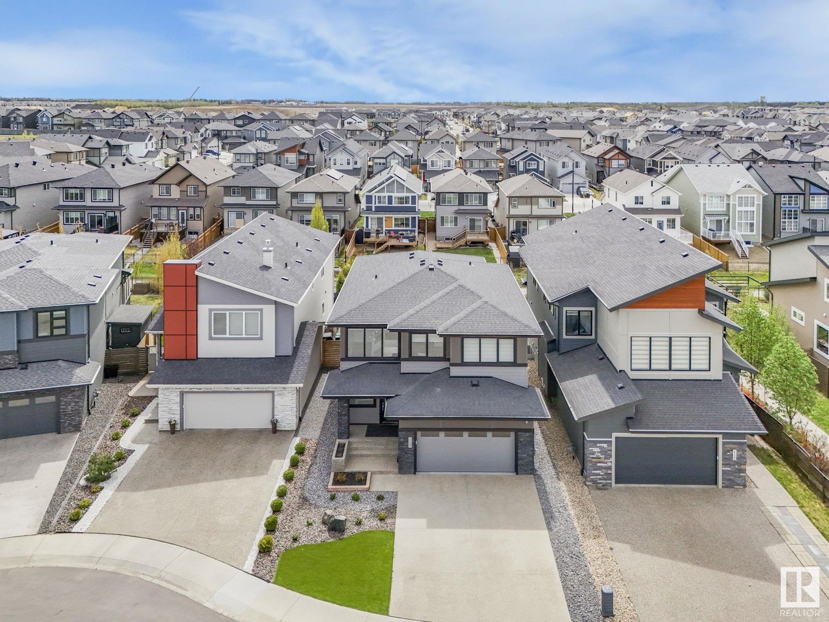Free account required
Unlock the full potential of your property search with a free account! Here's what you'll gain immediate access to:
- Exclusive Access to Every Listing
- Personalized Search Experience
- Favorite Properties at Your Fingertips
- Stay Ahead with Email Alerts
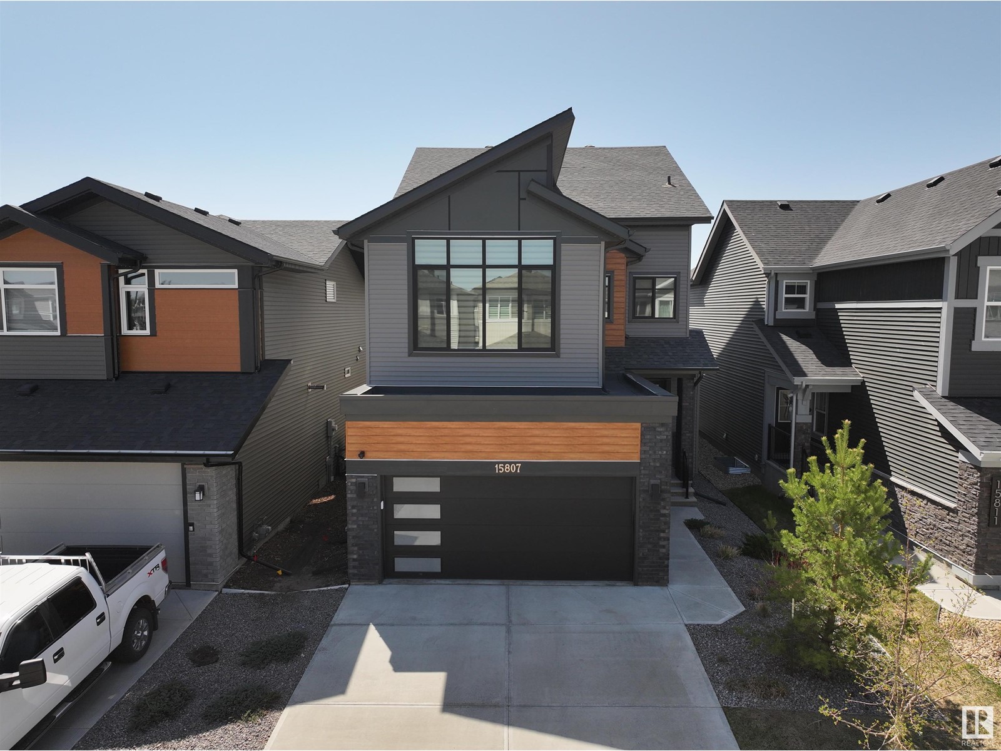
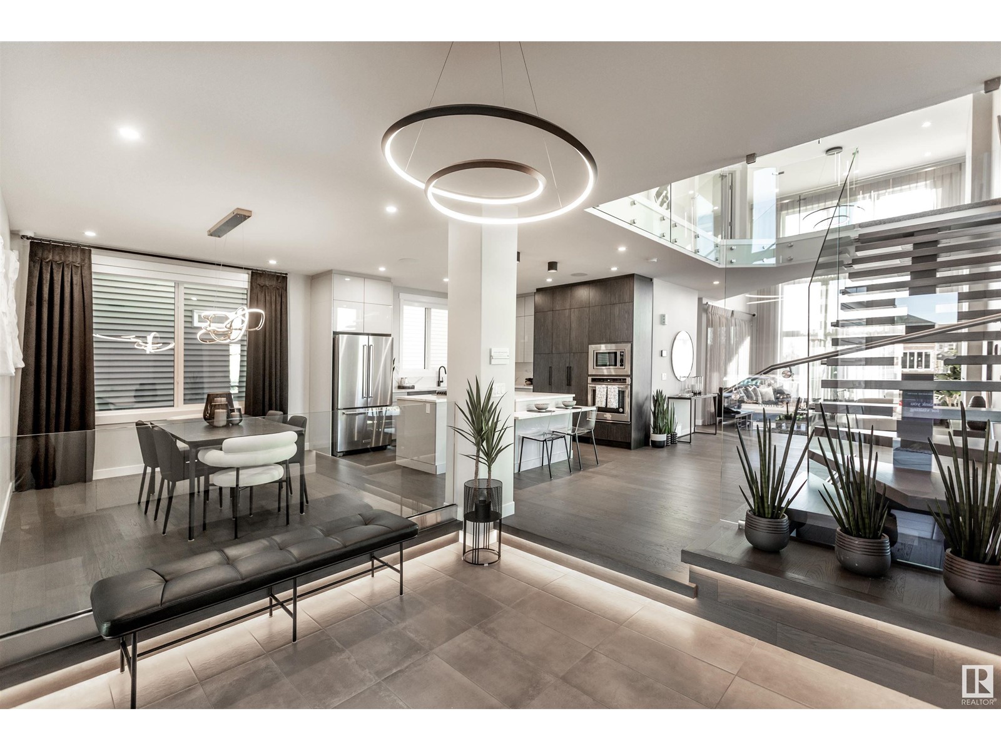
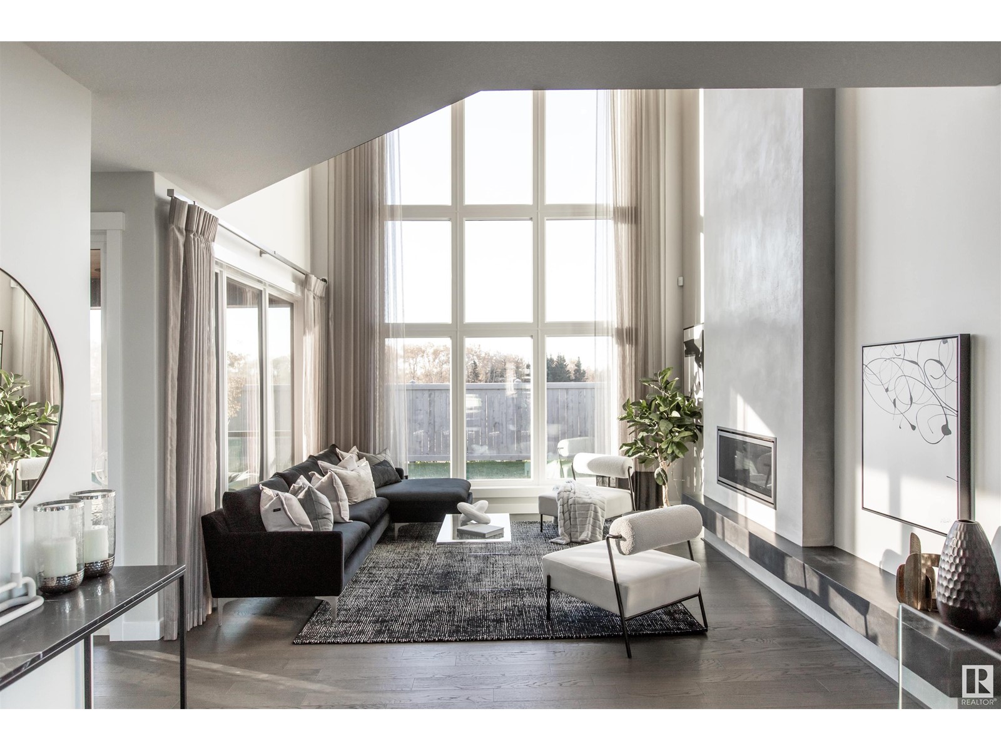
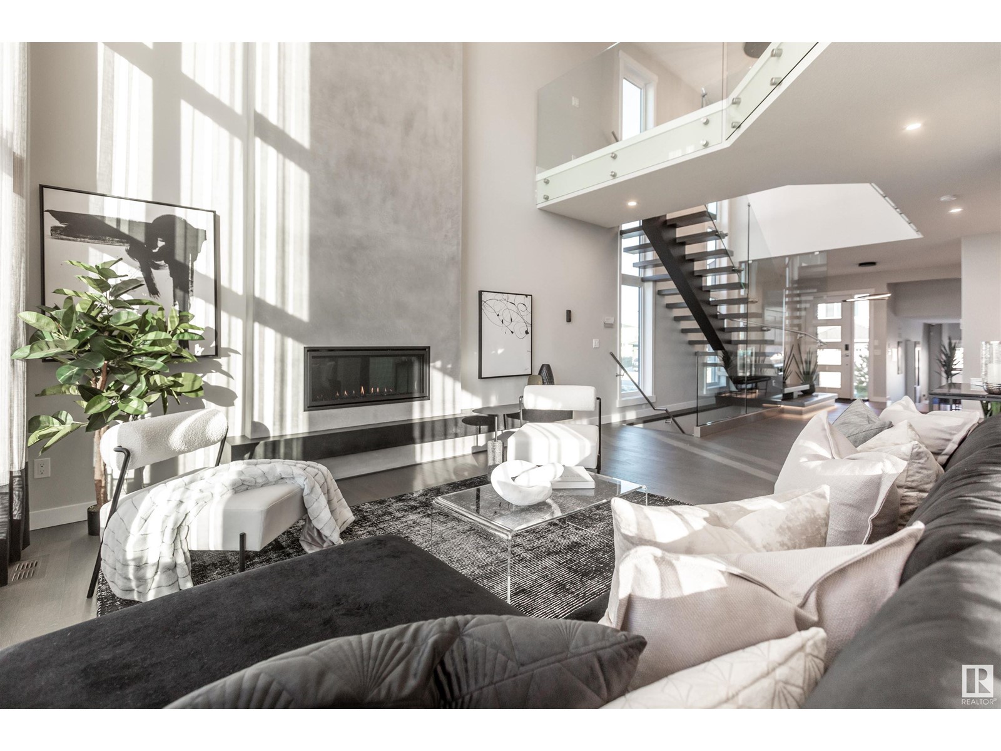
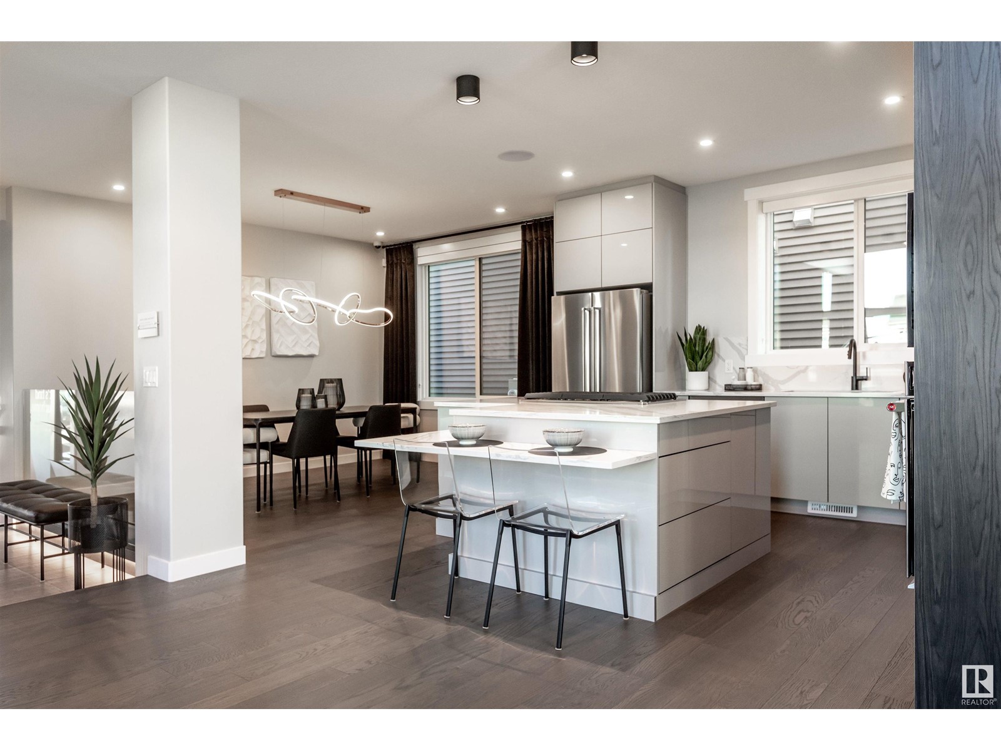
$998,800
15807 30 AV SW SW
Edmonton, Alberta, Alberta, T6W4X3
MLS® Number: E4434403
Property description
Former SHOWHOME of Coventry Homes, located in the crown jewel of Glenridding Ravine with environmental reserve, park and green space surrounded! This unique showhome model comes with loaded features and countless upgrades. Just to mention a few including all glass railings along the staircase, steal beam reinforced staircase with open risers from main to second, level 3 quartz countertops and kitchen backsplash with acrylic panel cabinets, dropped eating bar in kitchen island, full height cabinet walls centered with a hidden pantry, black exterior window frames throughout, monolithic limestone plaster finished gas fireplace surround details with plaster hearth dyed in a 2nd tone, triple stacked windows in the Great Room and along side the stairwell, electric drapes in open-to-below area and power retractable shades in covered deck area, bar with floating shelves and lower cabinets in both main and basement, fully tiled wet room in ensuite and many many many more! Over half a million worth of upgrades!
Building information
Type
*****
Amenities
*****
Appliances
*****
Basement Development
*****
Basement Type
*****
Constructed Date
*****
Construction Style Attachment
*****
Cooling Type
*****
Fireplace Fuel
*****
Fireplace Present
*****
Fireplace Type
*****
Fire Protection
*****
Half Bath Total
*****
Heating Type
*****
Size Interior
*****
Stories Total
*****
Land information
Amenities
*****
Fence Type
*****
Size Irregular
*****
Size Total
*****
Rooms
Upper Level
Laundry room
*****
Bedroom 3
*****
Bedroom 2
*****
Primary Bedroom
*****
Main level
Sunroom
*****
Pantry
*****
Kitchen
*****
Dining room
*****
Living room
*****
Basement
Utility room
*****
Bedroom 4
*****
Family room
*****
Upper Level
Laundry room
*****
Bedroom 3
*****
Bedroom 2
*****
Primary Bedroom
*****
Main level
Sunroom
*****
Pantry
*****
Kitchen
*****
Dining room
*****
Living room
*****
Basement
Utility room
*****
Bedroom 4
*****
Family room
*****
Upper Level
Laundry room
*****
Bedroom 3
*****
Bedroom 2
*****
Primary Bedroom
*****
Main level
Sunroom
*****
Pantry
*****
Kitchen
*****
Dining room
*****
Living room
*****
Basement
Utility room
*****
Bedroom 4
*****
Family room
*****
Upper Level
Laundry room
*****
Bedroom 3
*****
Bedroom 2
*****
Primary Bedroom
*****
Main level
Sunroom
*****
Pantry
*****
Kitchen
*****
Dining room
*****
Living room
*****
Basement
Utility room
*****
Bedroom 4
*****
Family room
*****
Courtesy of Initia Real Estate
Book a Showing for this property
Please note that filling out this form you'll be registered and your phone number without the +1 part will be used as a password.
