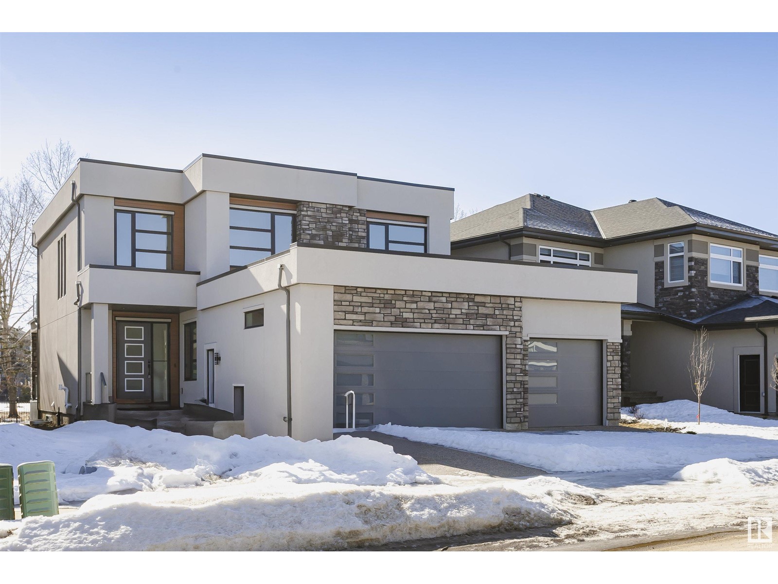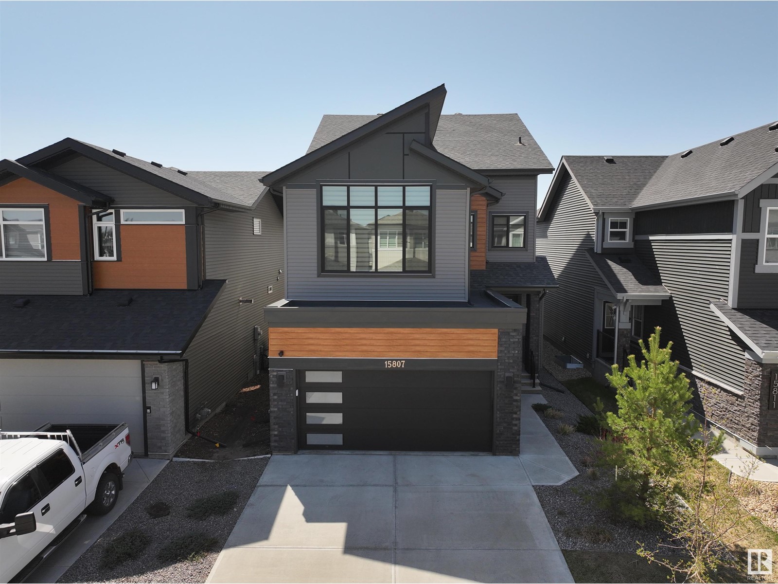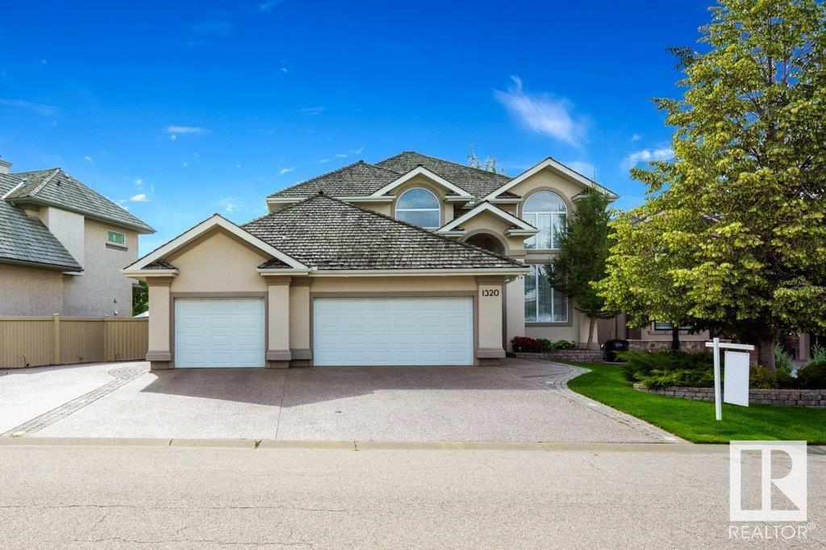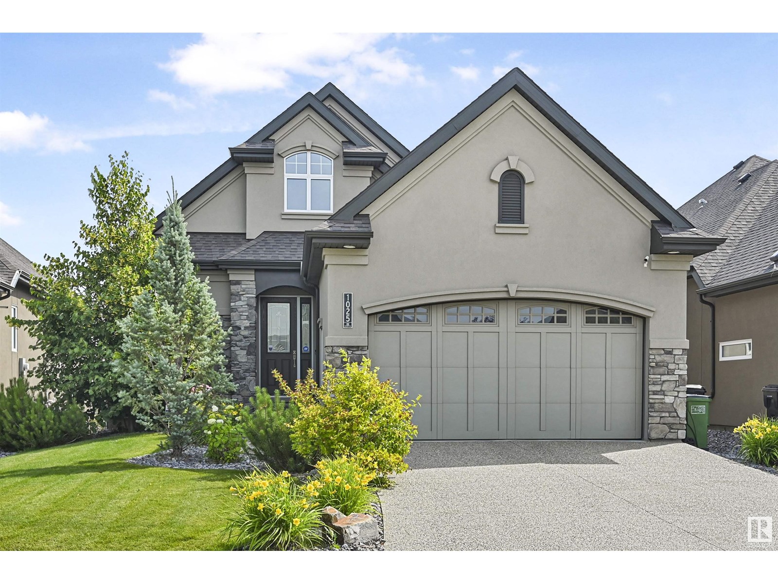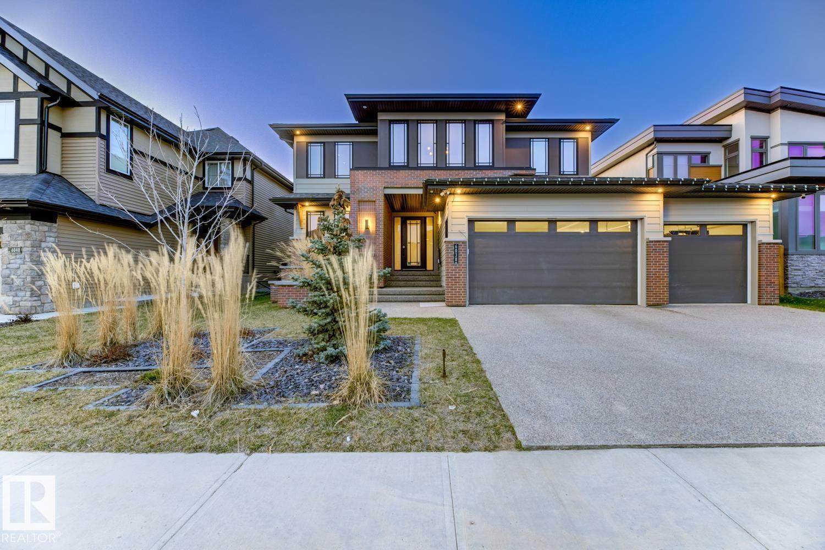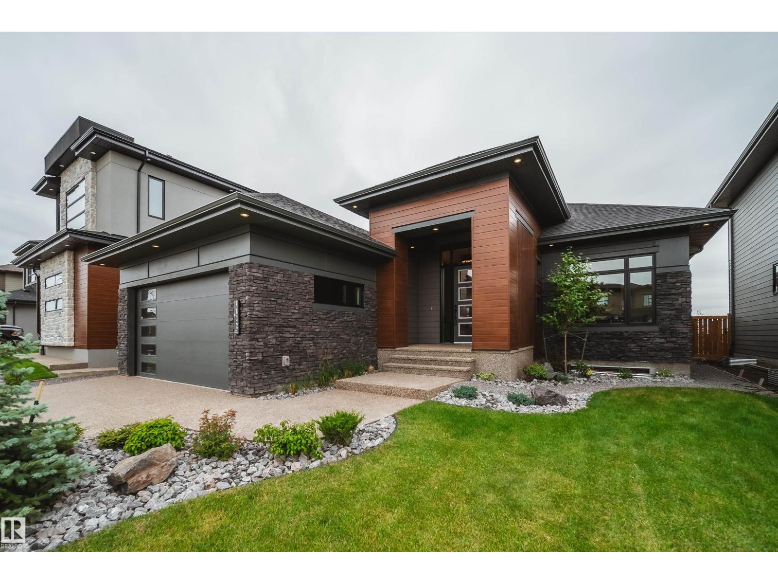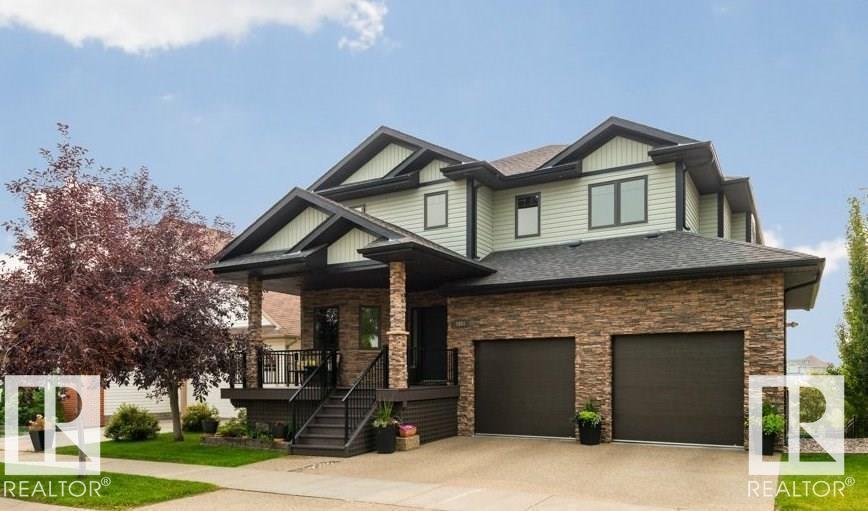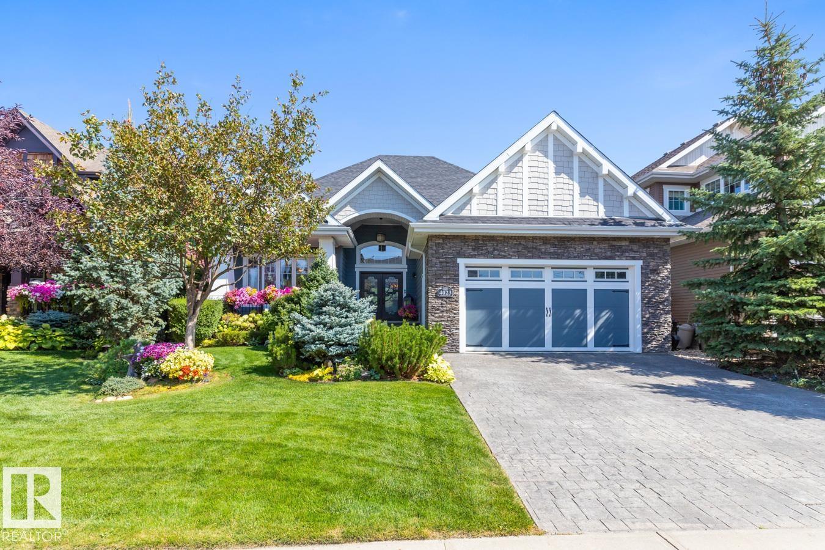Free account required
Unlock the full potential of your property search with a free account! Here's what you'll gain immediate access to:
- Exclusive Access to Every Listing
- Personalized Search Experience
- Favorite Properties at Your Fingertips
- Stay Ahead with Email Alerts





$1,125,000
222 Hays Ridge Blvd SW
Edmonton, Alberta, Alberta, T6W4G6
MLS® Number: E4445909
Property description
Built by Kimberley Homes, welcome to this executive bungalow duplex backing onto greenspace with mature trees and a walking trail. This thoughtfully designed home WILL offer over 1,500 SQFT on the main level plus 1,233 SQFT of finished basement space. Enjoy 10’ main floor ceilings, 11’ in the great room, 8’ doors throughout, and rich hardwood flooring. The chef’s kitchen will feature a 10’ island, built-in appliances, and a walk-through pantry with full-height cabinetry. The primary suite includes a spa-like ensuite with heated tile floors, dual vanities, a freestanding tub, and tiled shower. The basement features a glass-enclosed gym, rec room with TV area, and wet bar with sink and dishwasher—perfect for entertaining. Additional features include a covered rear deck, full landscaping, fencing, dual-zone furnace, and central A/C. No condo fees. Photos shown are of similar floorplans; actual finish and colours may vary. UNDER CONSTRUCTION, NOT YET BUILT. $20,000 appliance allowance included.
Building information
Type
*****
Amenities
*****
Appliances
*****
Architectural Style
*****
Basement Development
*****
Basement Type
*****
Constructed Date
*****
Construction Style Attachment
*****
Cooling Type
*****
Fireplace Fuel
*****
Fireplace Present
*****
Fireplace Type
*****
Fire Protection
*****
Half Bath Total
*****
Heating Type
*****
Size Interior
*****
Stories Total
*****
Land information
Amenities
*****
Fence Type
*****
Rooms
Main level
Laundry room
*****
Primary Bedroom
*****
Kitchen
*****
Dining room
*****
Living room
*****
Basement
Games room
*****
Bedroom 3
*****
Bedroom 2
*****
Den
*****
Family room
*****
Courtesy of MaxWell Progressive
Book a Showing for this property
Please note that filling out this form you'll be registered and your phone number without the +1 part will be used as a password.

